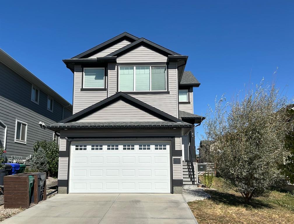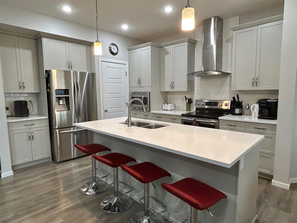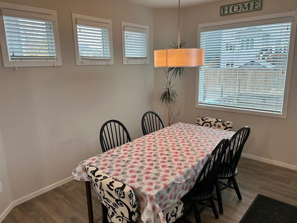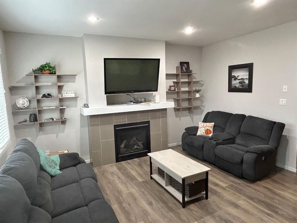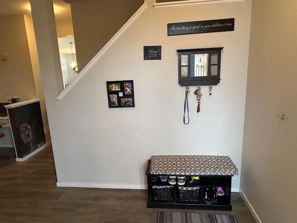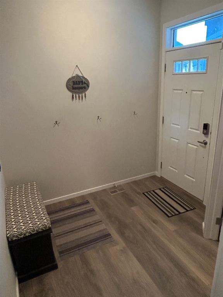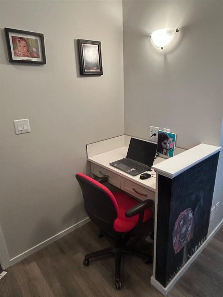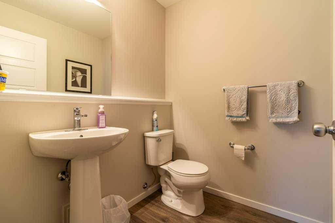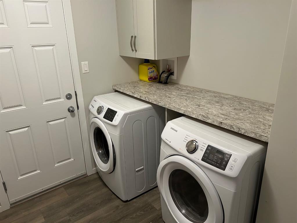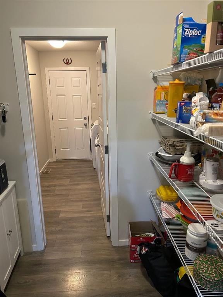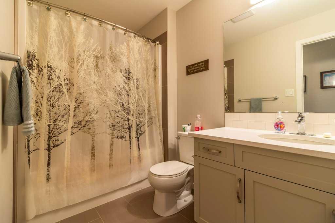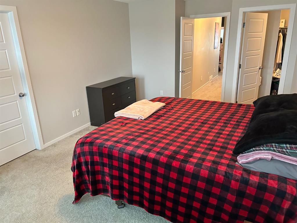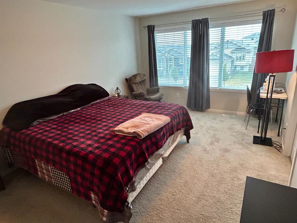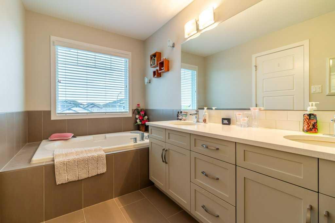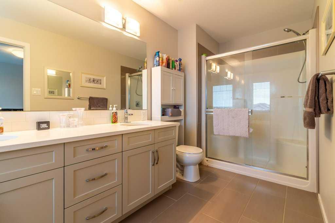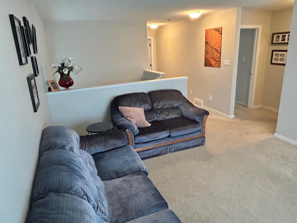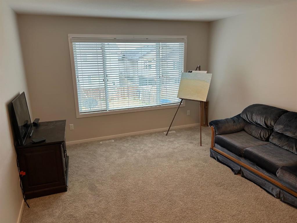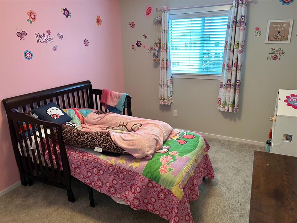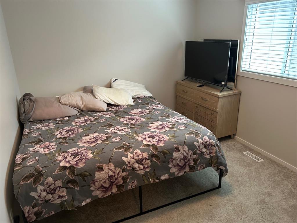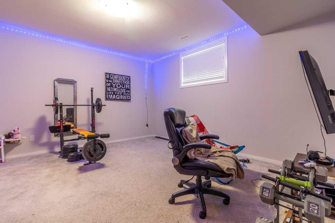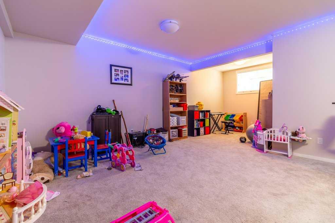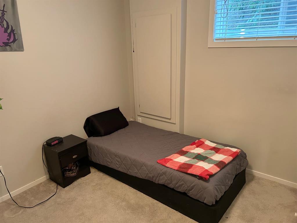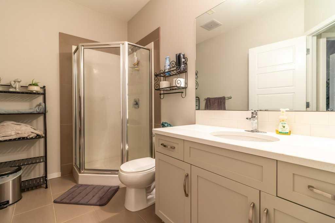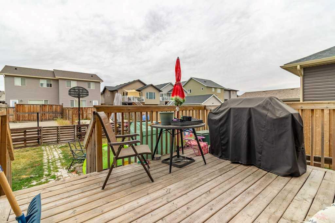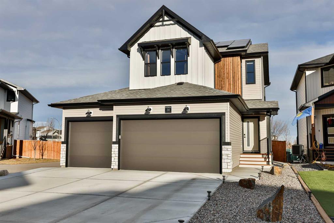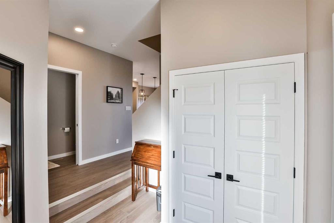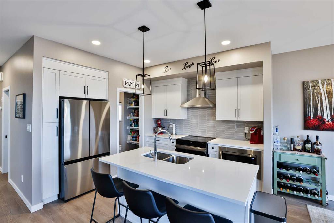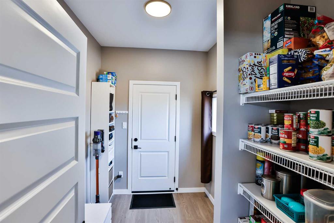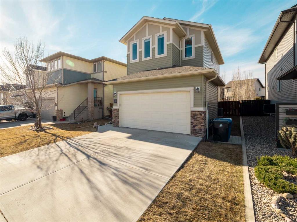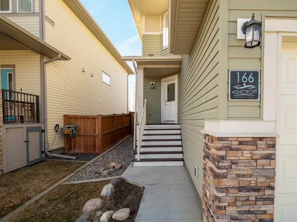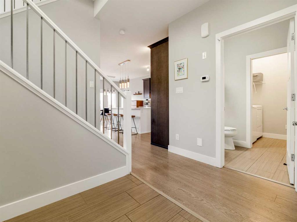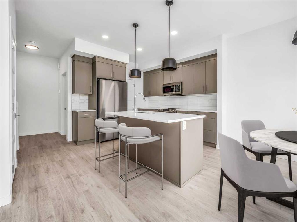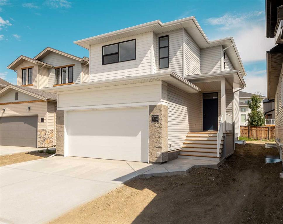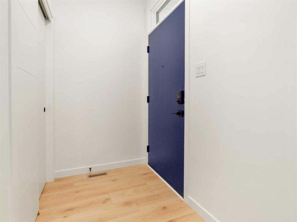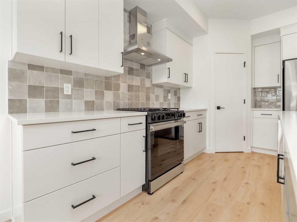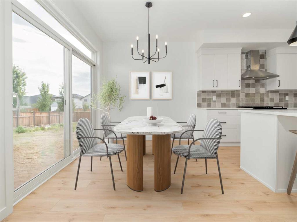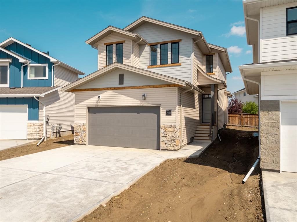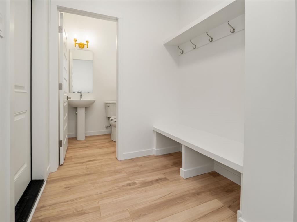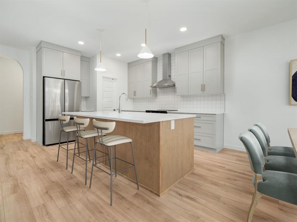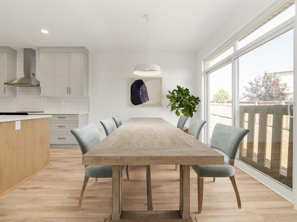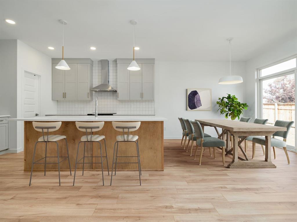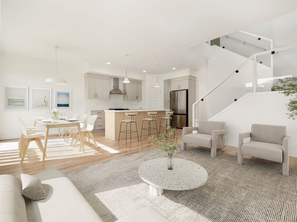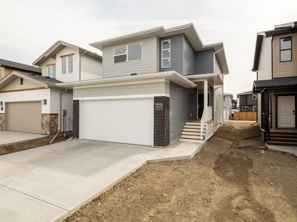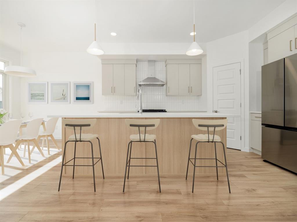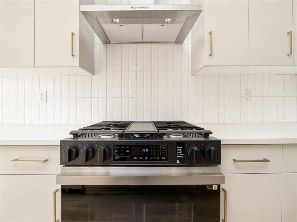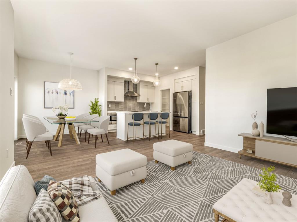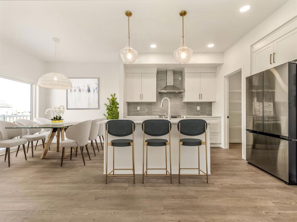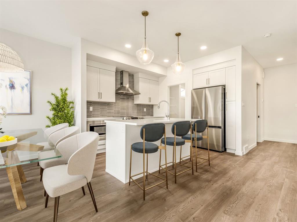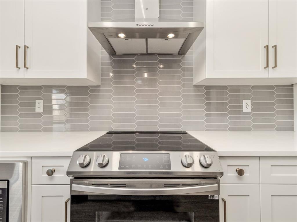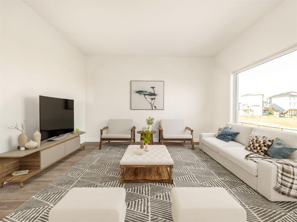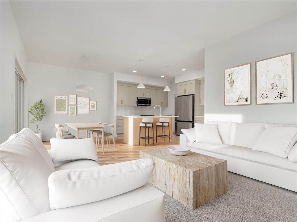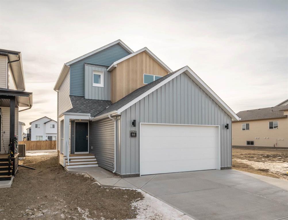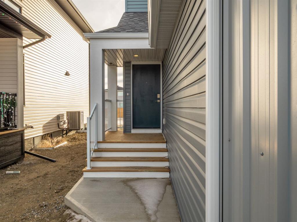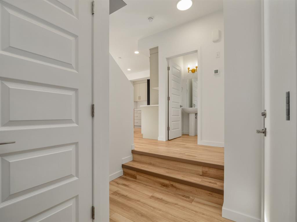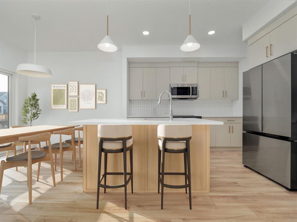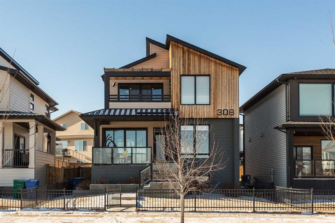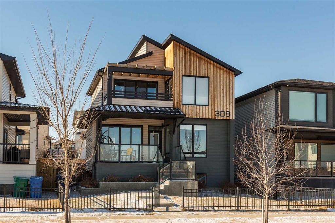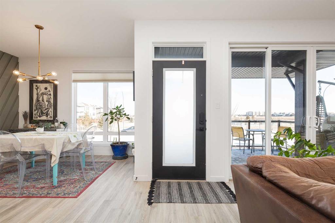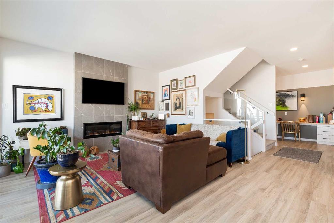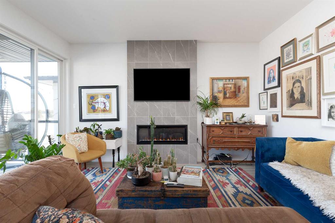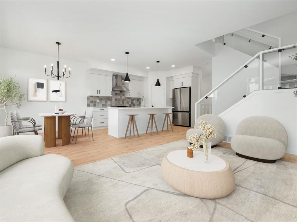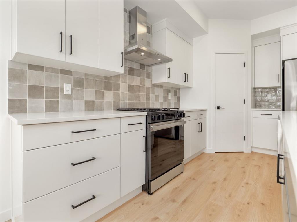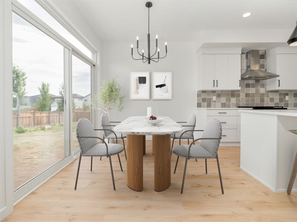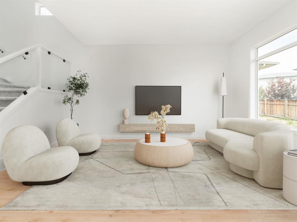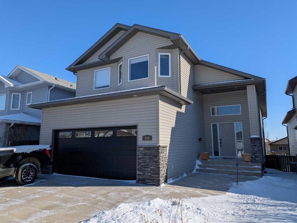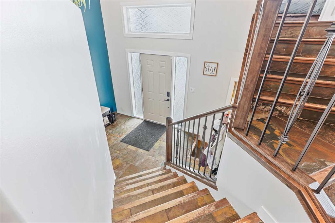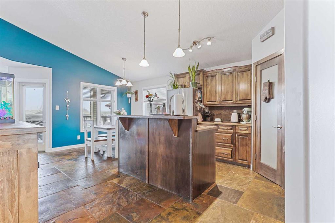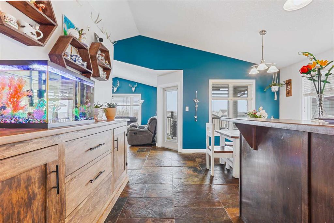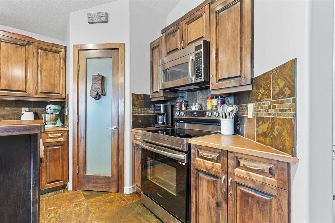43 Country Meadows Boulevard W
Lethbridge T1J 5J4
MLS® Number: A2283323
$ 566,000
4
BEDROOMS
3 + 1
BATHROOMS
2,087
SQUARE FEET
2017
YEAR BUILT
Massive Fully Finished Home awaiting your personal touch! Located in the charming community of Country Meadows, this 1 owner, towering 2-story provides the space and design for proper family functioning. Sporting 4 bedrooms, 4 bathrooms, main-floor laundry, and lots of square footage (2,897 sq.ft. m/l total developed). After a busy day of running around and shuttling kids you can pull into the garage, step inside and drop the shoes, gear, coats, and groceries in the entrance/laundry/walk through pantry and take a load off. Relax in the very open kitchen/great room with 9 foot ceilings where the day's events can be hashed over. Between the spacious 2nd level, and professionally developed lower level there are 2 family rooms where everyone can retreat to their own space. Other notables include quartz countertops, water line to fridge, direct vent range hood, built in tech desk on main level, big bedrooms, loads of windows, and an ensuite bath boasting dual sinks, a soaker tub AND separate double shower with corner seat. A back lane gives you access to the yard and potential additional parking...while the attached garage is drywalled, roughed in for a heater, and allows for tremendous potential vertical storage space. Given the overal size of this home you'll agree that there is some real value offered here. Contact your preferred agent of choice and book your viewing.
| COMMUNITY | Country Meadows Estates |
| PROPERTY TYPE | Detached |
| BUILDING TYPE | House |
| STYLE | 2 Storey |
| YEAR BUILT | 2017 |
| SQUARE FOOTAGE | 2,087 |
| BEDROOMS | 4 |
| BATHROOMS | 4.00 |
| BASEMENT | Full |
| AMENITIES | |
| APPLIANCES | See Remarks |
| COOLING | Central Air |
| FIREPLACE | Gas, Great Room |
| FLOORING | Carpet, Ceramic Tile, Laminate |
| HEATING | High Efficiency, Forced Air, Natural Gas |
| LAUNDRY | Laundry Room, Main Level |
| LOT FEATURES | Back Lane, Back Yard, Front Yard, Landscaped |
| PARKING | Double Garage Attached |
| RESTRICTIONS | None Known |
| ROOF | Asphalt Shingle |
| TITLE | Fee Simple |
| BROKER | Royal Lepage South Country - Lethbridge |
| ROOMS | DIMENSIONS (m) | LEVEL |
|---|---|---|
| Family Room | 21`8" x 22`9" | Lower |
| Bedroom | 10`1" x 9`11" | Lower |
| Furnace/Utility Room | 11`2" x 7`9" | Lower |
| 3pc Bathroom | Lower | |
| Laundry | 6`7" x 9`9" | Main |
| 2pc Bathroom | Main | |
| Foyer | 8`2" x 7`10" | Main |
| Kitchen | 10`7" x 13`3" | Main |
| Dinette | 10`7" x 12`9" | Main |
| Great Room | 12`4" x 15`3" | Main |
| Foyer | 10`0" x 10`0" | Main |
| Family Room | 12`7" x 15`10" | Second |
| Bedroom | 9`11" x 14`3" | Second |
| Bedroom | 9`11" x 14`1" | Second |
| Bedroom - Primary | 11`4" x 19`7" | Second |
| Walk-In Closet | 8`2" x 8`0" | Second |
| 4pc Bathroom | Second | |
| 5pc Ensuite bath | Second |

