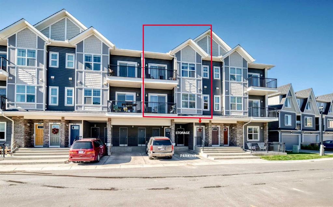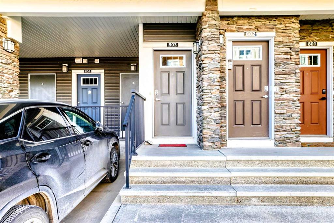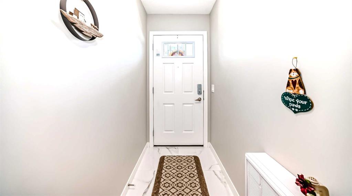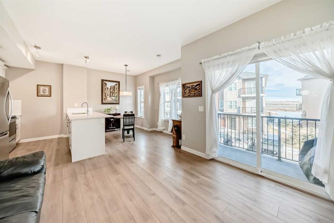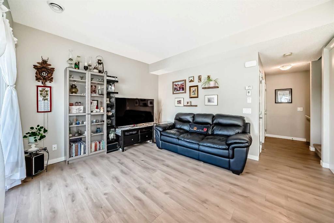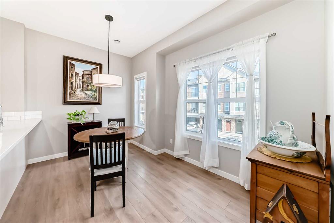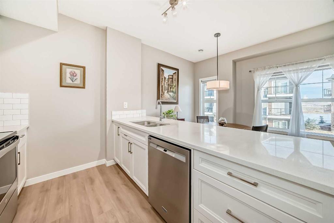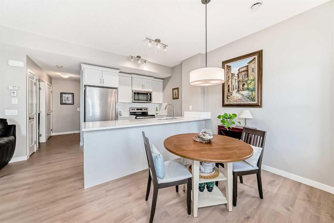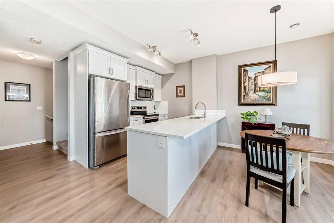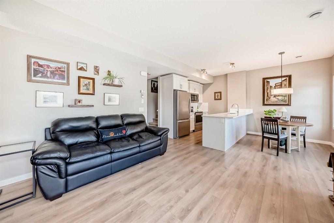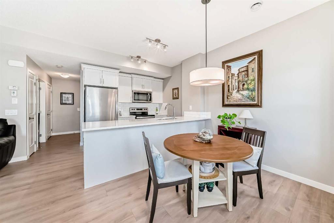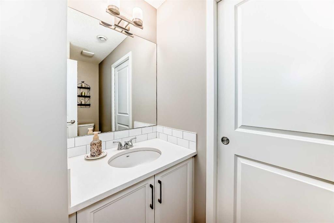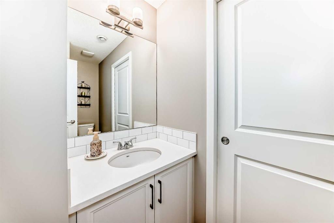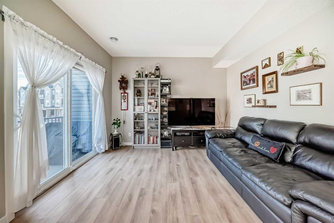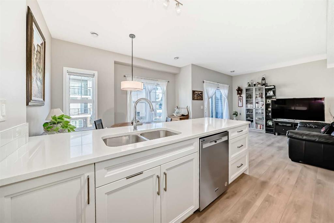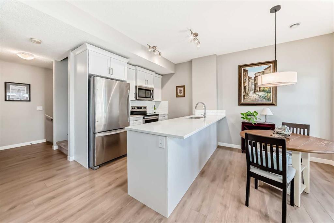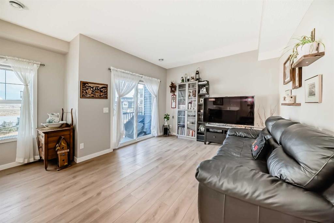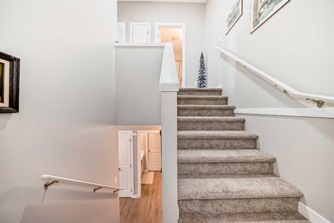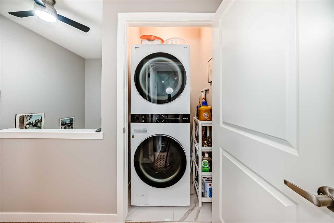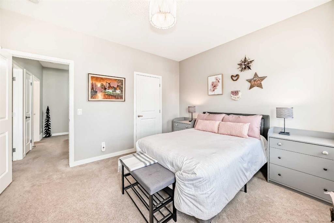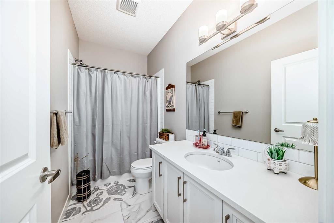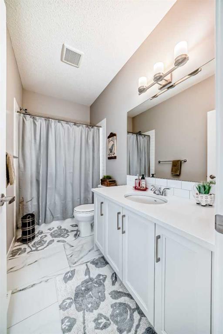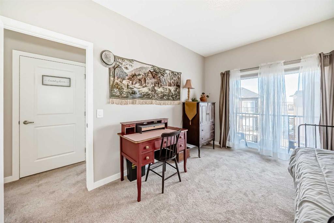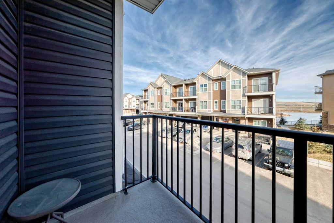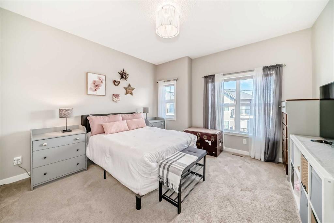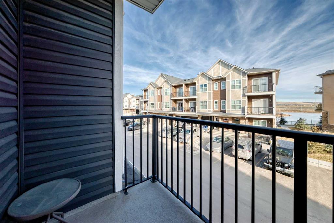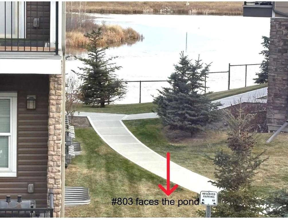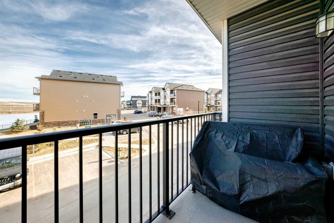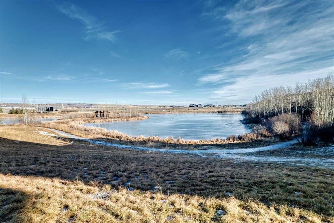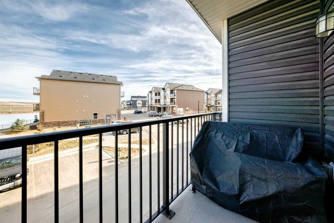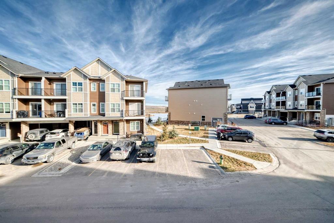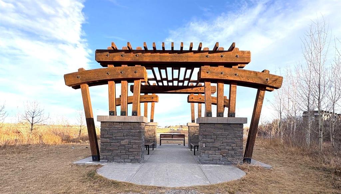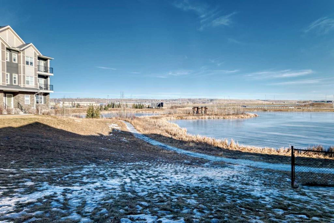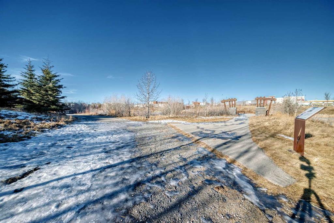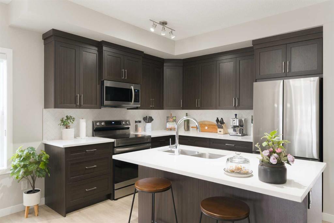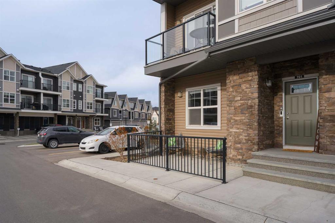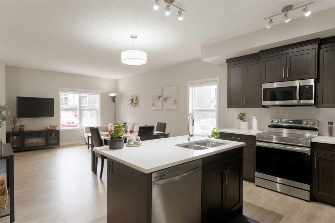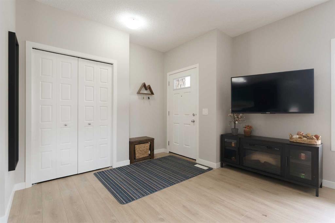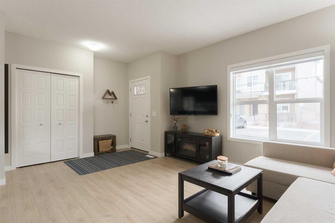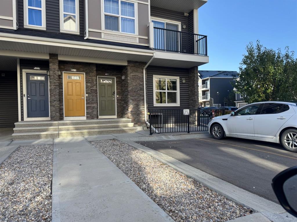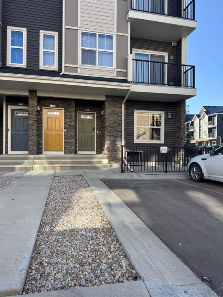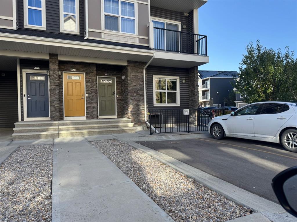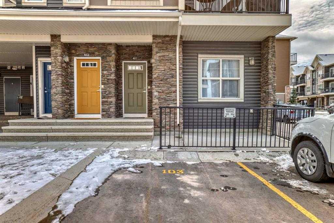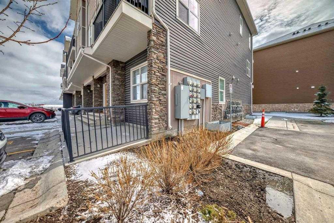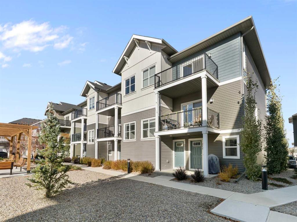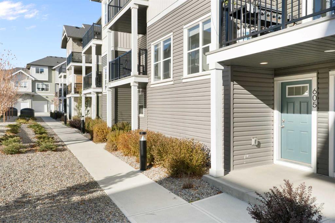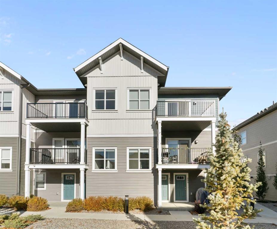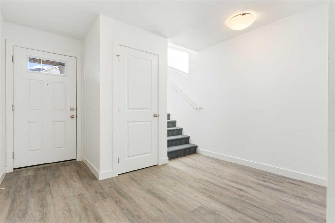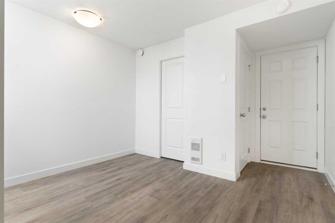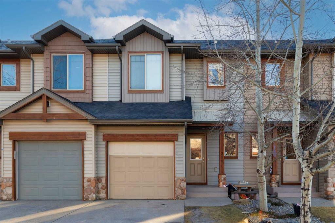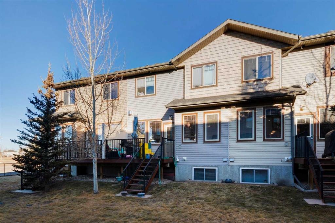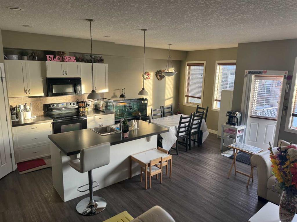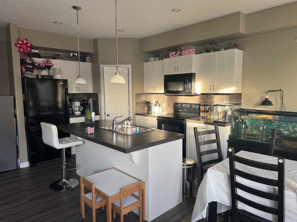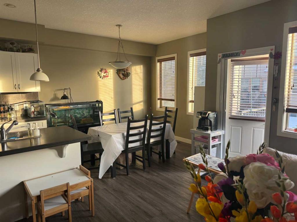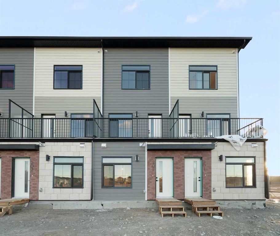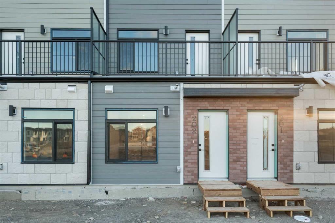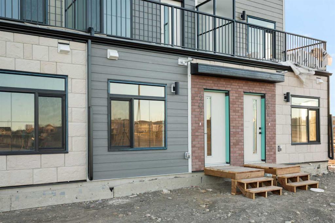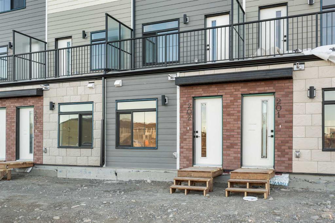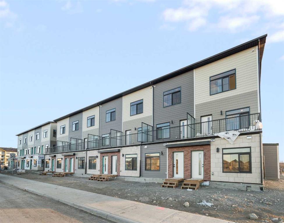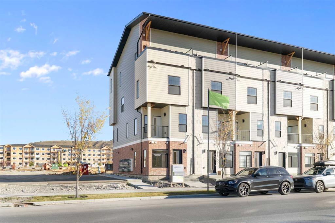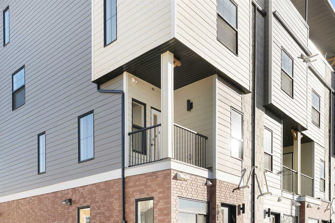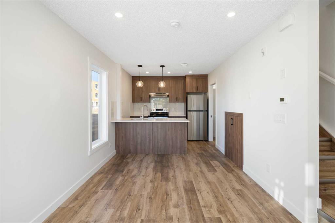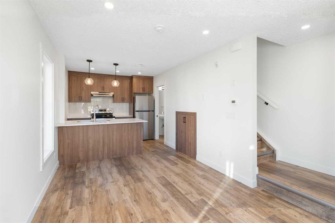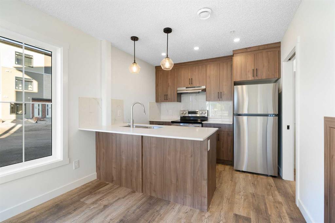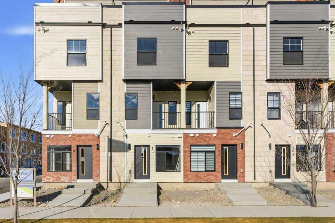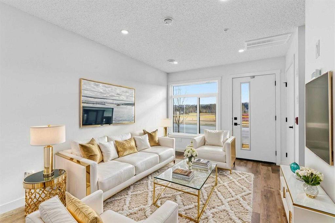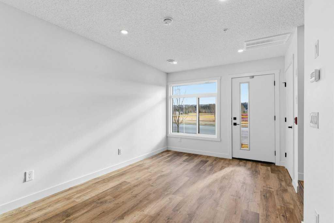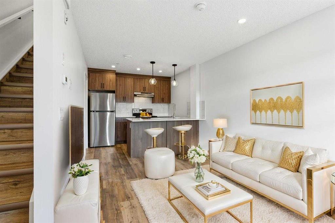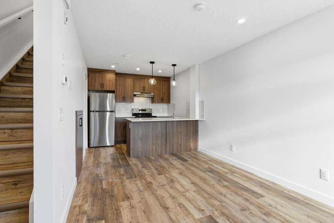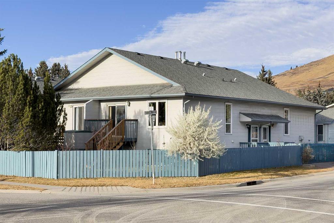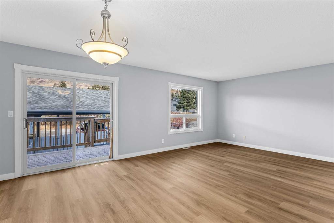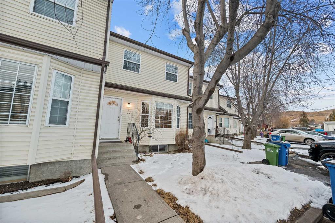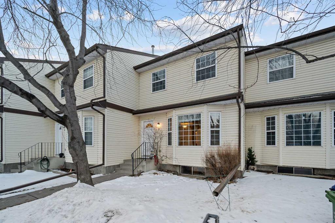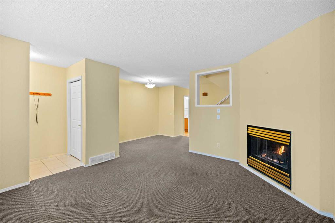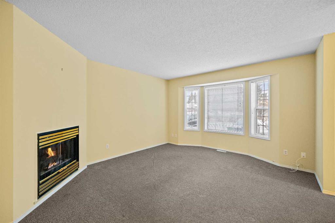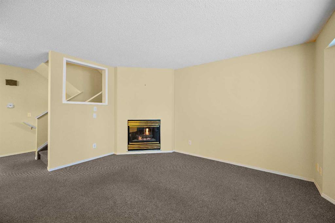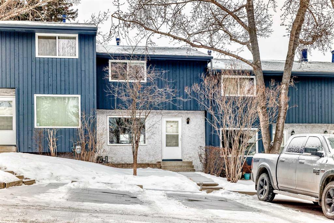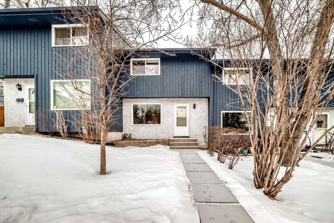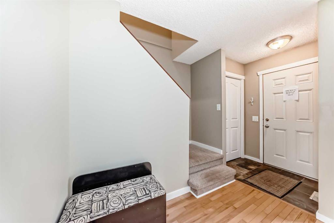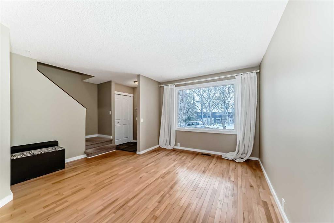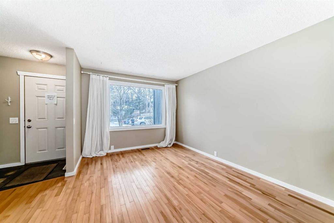803, 250 Fireside View
Cochrane T4C 2M2
MLS® Number: A2278791
$ 348,900
2
BEDROOMS
1 + 1
BATHROOMS
1,206
SQUARE FEET
2019
YEAR BUILT
Welcome to this immaculate, upgraded townhome in the desirable community of Fireside, Cochrane, featuring peaceful pond and green space views that create a tranquil, nature-inspired setting. The bright, open-concept layout showcases a modern kitchen with quartz countertops, white European-style cabinetry with custom PULL-OUT shelving, stainless steel appliances, island with breakfast bar and PANTRY. Also features wide plank flooring, plush carpets, 9-foot ceilings, quartz counters throughout, and energy-efficient LED lighting. Large windows flood the home with natural light and patio doors open to two private balconies with views of the pond, ideal for morning coffee or evening relaxation. The home offers two spacious bedrooms, including a primary bedroom with a walk-in closet, a full bathroom and a stylish powder room, upper-floor laundry, ample in-unit storage, as well as a designated enclosed, heated storage unit and a titled parking at the side of your front door, just perfect for off loading groceries and everyday errands. Located in a well-managed, family-friendly complex close to schools, parks, walking paths, shopping, and recreation, with easy access to Calgary and approximately one hour from Banff and Canmore, this home delivers exceptional value and lifestyle.
| COMMUNITY | Fireside |
| PROPERTY TYPE | Row/Townhouse |
| BUILDING TYPE | Five Plus |
| STYLE | 2 Storey |
| YEAR BUILT | 2019 |
| SQUARE FOOTAGE | 1,206 |
| BEDROOMS | 2 |
| BATHROOMS | 2.00 |
| BASEMENT | None |
| AMENITIES | |
| APPLIANCES | Dishwasher, Electric Stove, Microwave Hood Fan, Refrigerator, Washer/Dryer Stacked, Window Coverings |
| COOLING | Other |
| FIREPLACE | N/A |
| FLOORING | Carpet, Tile, Vinyl Plank |
| HEATING | Forced Air, Natural Gas |
| LAUNDRY | In Unit |
| LOT FEATURES | Greenbelt, Other, Views |
| PARKING | Owned, Stall, Titled |
| RESTRICTIONS | None Known |
| ROOF | Asphalt |
| TITLE | Fee Simple |
| BROKER | Royal LePage Blue Sky |
| ROOMS | DIMENSIONS (m) | LEVEL |
|---|---|---|
| Living Room | 11`9" x 10`7" | Main |
| Dining Room | 12`9" x 7`8" | Main |
| Kitchen | 8`9" x 9`6" | Main |
| Balcony | 9`11" x 4`8" | Main |
| Furnace/Utility Room | 4`11" x 8`11" | Main |
| Foyer | 9`7" x 3`10" | Main |
| 2pc Bathroom | 9`0" x 4`9" | Main |
| Balcony | 10`0" x 4`8" | Upper |
| Walk-In Closet | 5`7" x 3`9" | Upper |
| Laundry | 3`9" x 3`1" | Upper |
| 4pc Bathroom | 9`8" x 4`11" | Upper |
| Bedroom - Primary | 12`9" x 12`2" | Upper |
| Bedroom | 13`4" x 10`3" | Upper |

