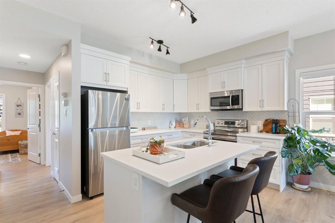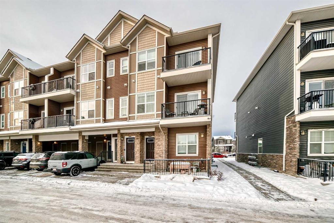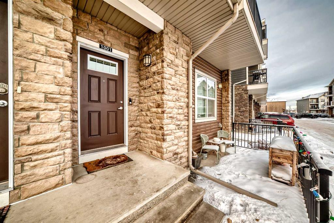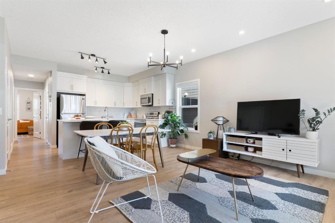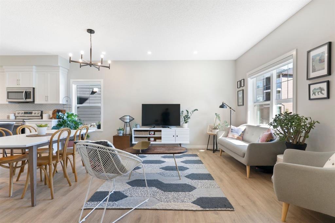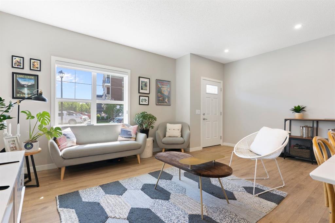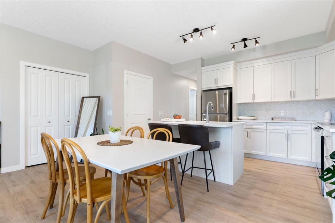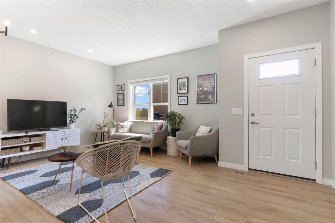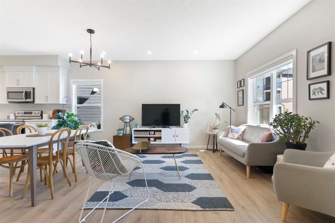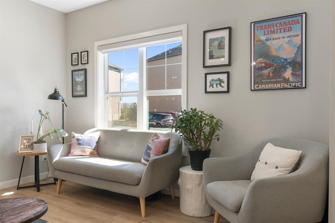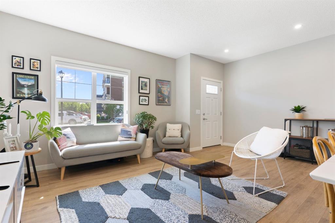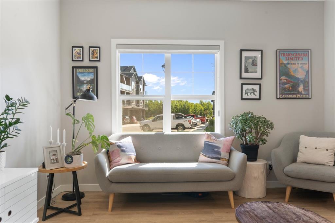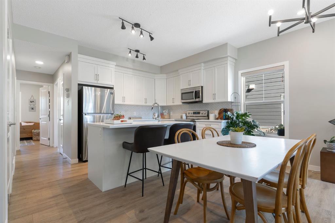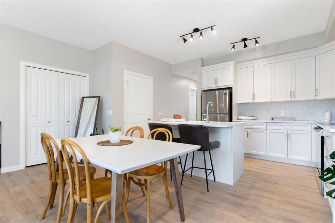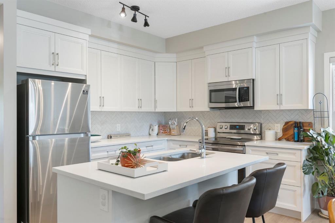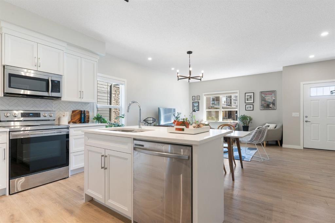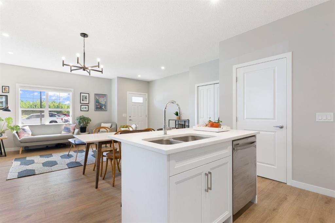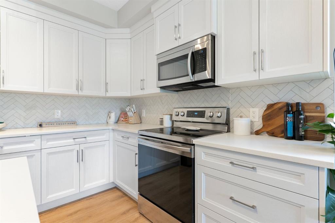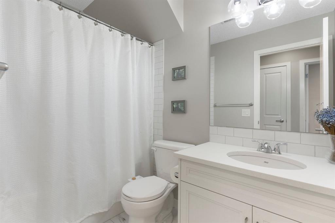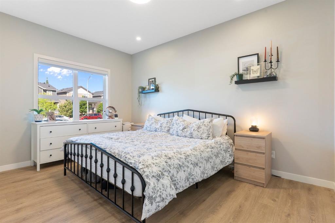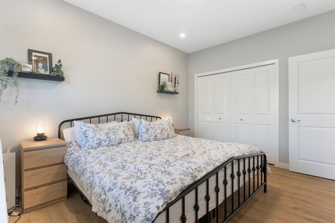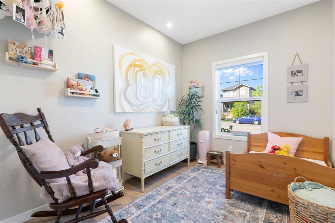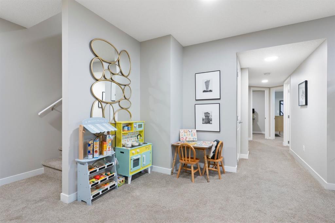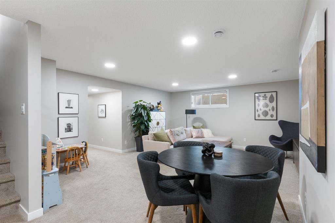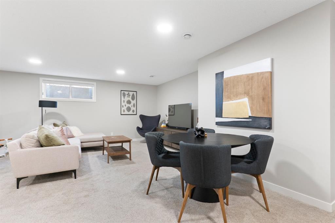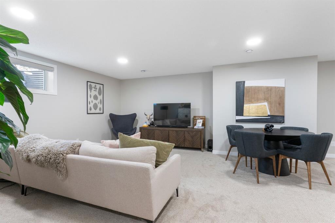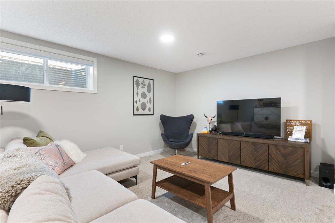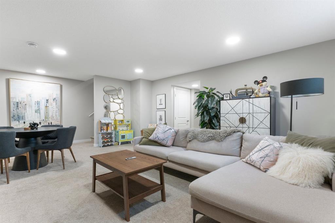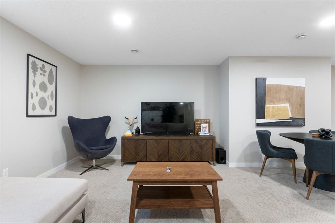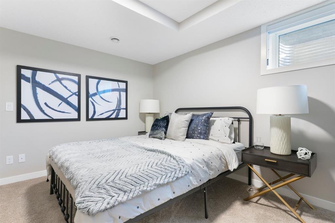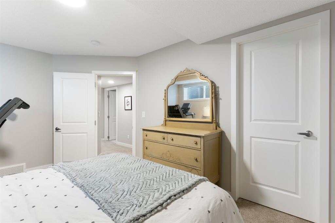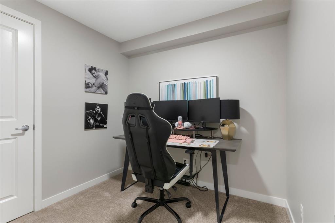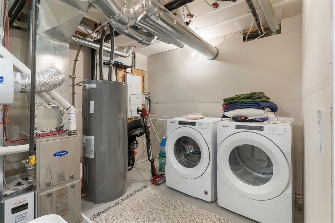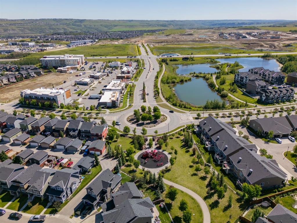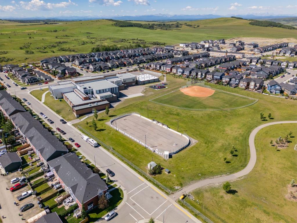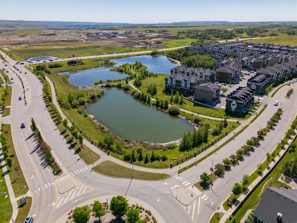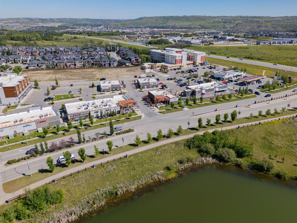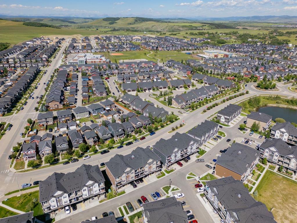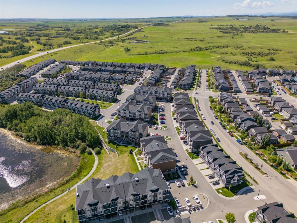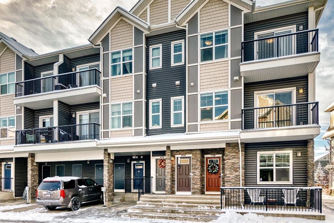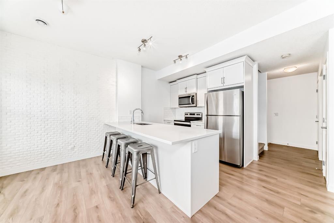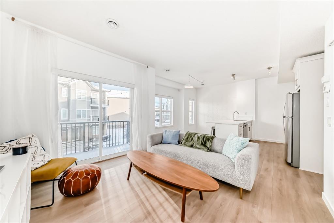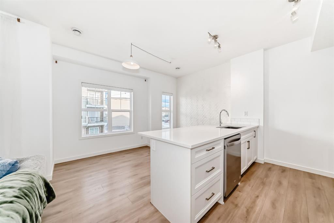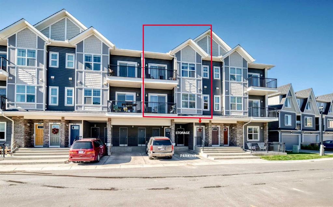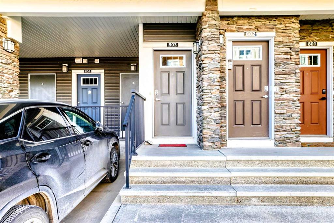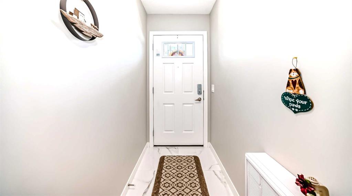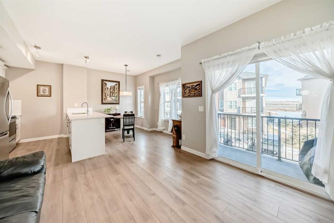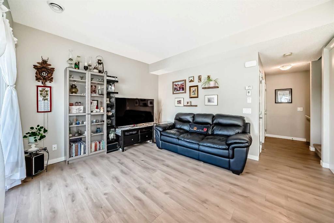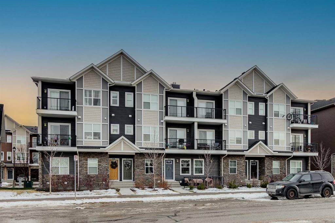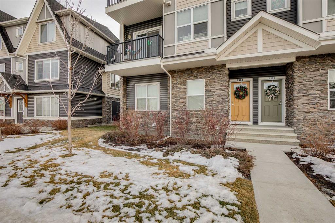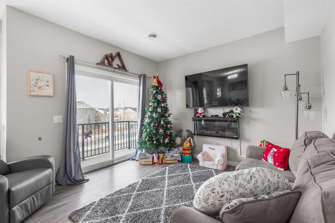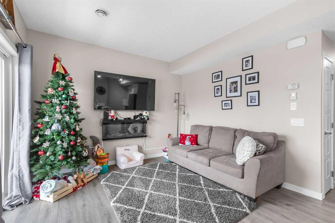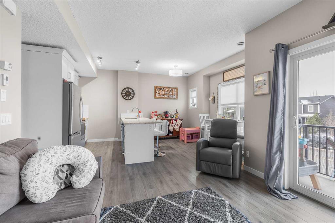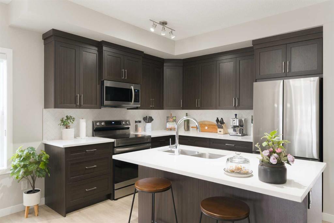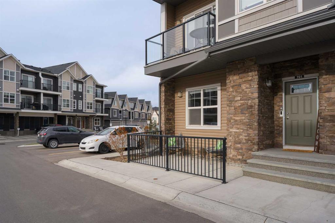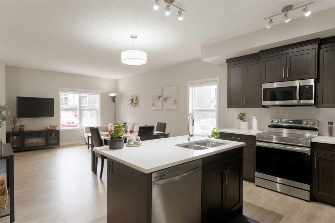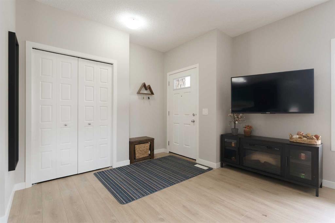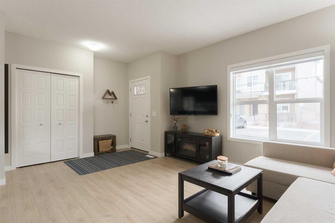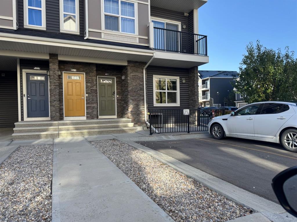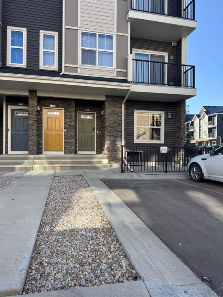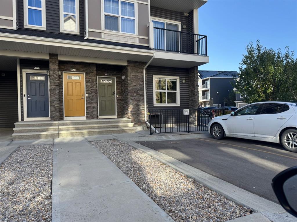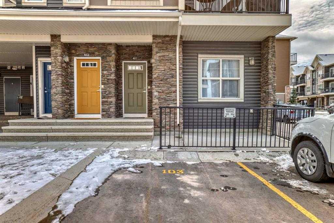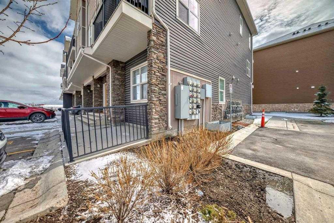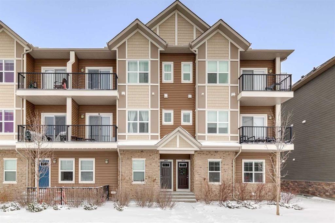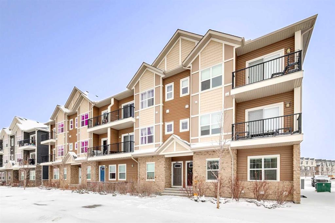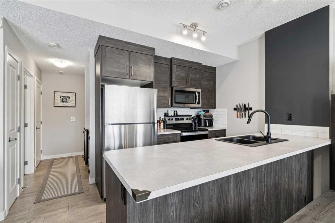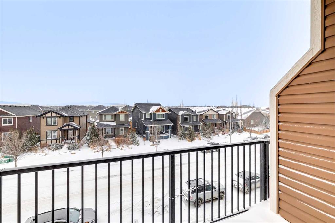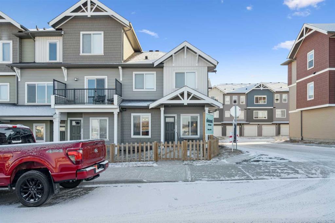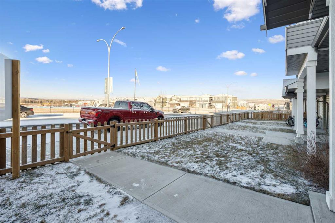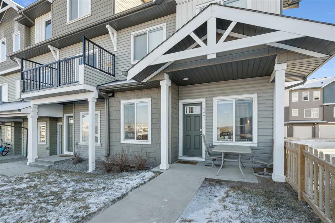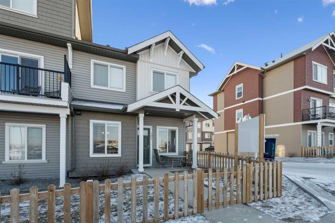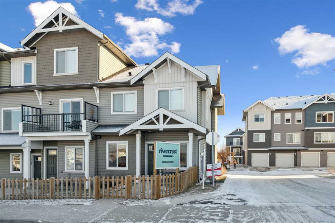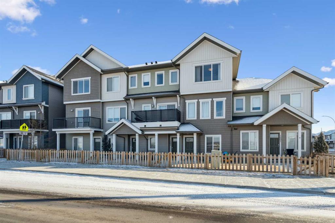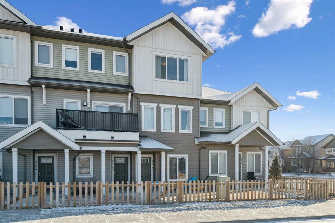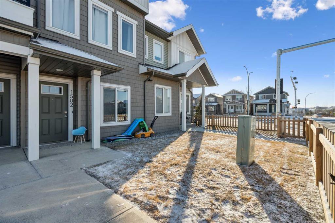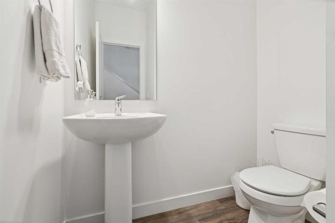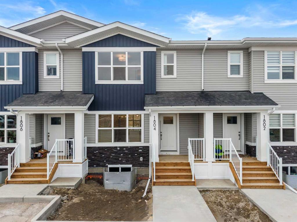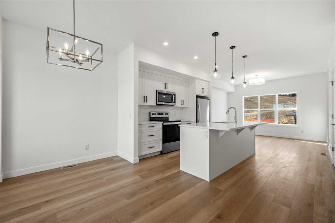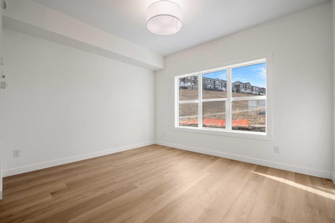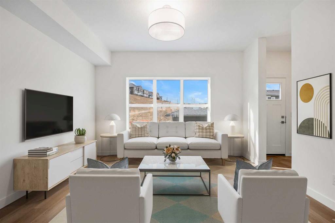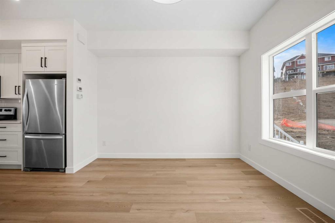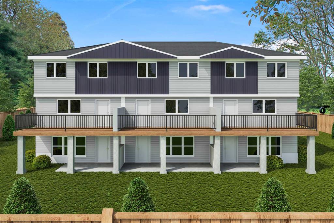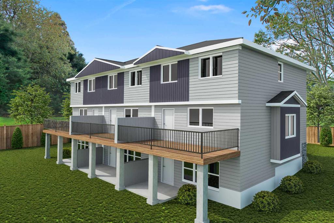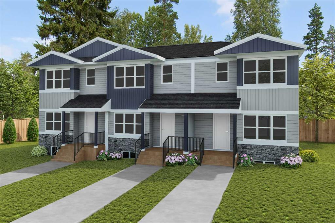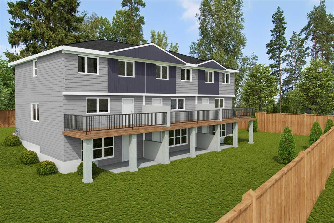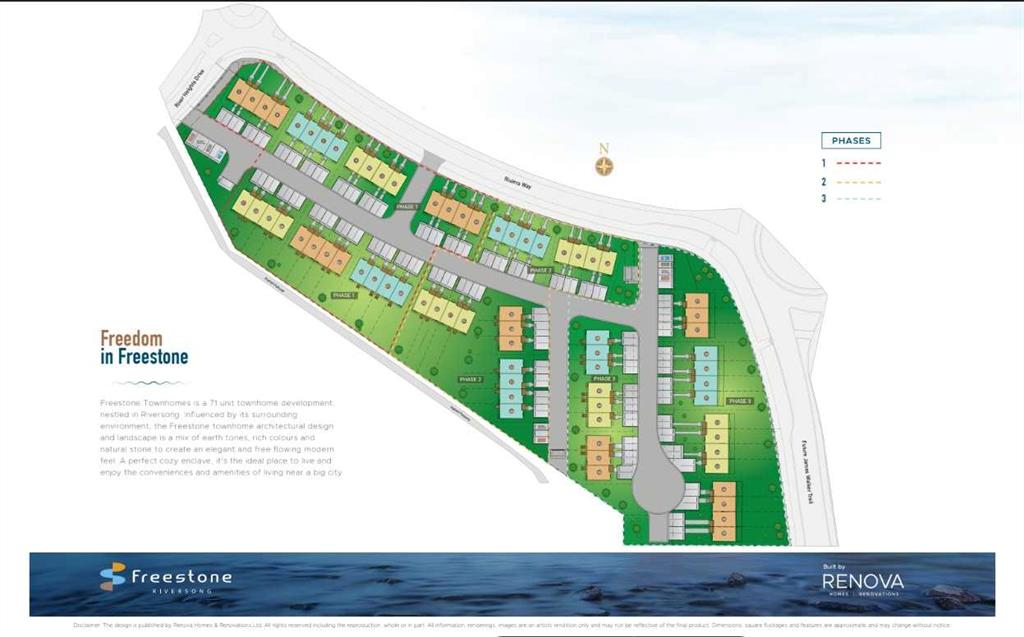1001, 250 Fireside View
Cochrane T4C 2M2
MLS® Number: A2282763
$ 408,998
3
BEDROOMS
2 + 0
BATHROOMS
901
SQUARE FEET
2017
YEAR BUILT
Get ready for a lifestyle of ease in this stunning former Calbridge showhome. This end-unit bungalow is designed for those who want to trade yard work for weekend adventures without sacrificing quality. Enjoy a bright, open-concept layout featuring quartz countertops, premium cabinetry, stainless steel appliances and a central island perfect for morning coffee. The primary living space includes two spacious bedrooms and a full bathroom all on the main floor, offering the convenience of single-level living. In addition, the fully finished basement provides a generous family room, an extra bedroom, an office, a generous storage room, and a laundry room complete with a full size washer and dryer. Leave the car in your titled, partially covered stall just steps from your front door. You are a short walk away from Fireside’s serene pathways, ponds, local shopping, pharmacy, dentist, restaurants, convenience store with gas station, parks and schools. A ten minute drive gets you on to the Trans Canada Highway and off to your adventures in the Rocky Mountains or Calgary. Whether you're heading to the mountains or just down the street to treat yourself to fine dining, this home offers the sophisticated, low-maintenance lifestyle you’ve been looking for! Whether you’re downsizing, buying your first home, or simply seeking low-maintenance living with plenty of space, this rare bungalow style condo is a must see!
| COMMUNITY | Fireside |
| PROPERTY TYPE | Row/Townhouse |
| BUILDING TYPE | Other |
| STYLE | Bungalow |
| YEAR BUILT | 2017 |
| SQUARE FOOTAGE | 901 |
| BEDROOMS | 3 |
| BATHROOMS | 2.00 |
| BASEMENT | Full |
| AMENITIES | |
| APPLIANCES | Dishwasher, Dryer, Electric Range, Microwave, Microwave Hood Fan, Refrigerator, Washer, Window Coverings |
| COOLING | None |
| FIREPLACE | N/A |
| FLOORING | Carpet, Ceramic Tile, Laminate |
| HEATING | Forced Air, Natural Gas |
| LAUNDRY | In Basement |
| LOT FEATURES | Other |
| PARKING | Asphalt, Stall, Titled |
| RESTRICTIONS | Pet Restrictions or Board approval Required |
| ROOF | Asphalt |
| TITLE | Fee Simple |
| BROKER | Royal LePage Benchmark |
| ROOMS | DIMENSIONS (m) | LEVEL |
|---|---|---|
| 4pc Bathroom | 4`11" x 7`10" | Lower |
| Bedroom | 10`1" x 13`11" | Lower |
| Laundry | 9`1" x 10`4" | Lower |
| Office | 7`10" x 8`0" | Lower |
| Game Room | 22`7" x 16`7" | Lower |
| Storage | 3`10" x 17`11" | Lower |
| 4pc Bathroom | 4`11" x 8`2" | Main |
| Bedroom | 8`4" x 10`11" | Main |
| Dining Room | 16`7" x 5`6" | Main |
| Kitchen | 10`6" x 9`6" | Main |
| Living Room | 17`8" x 11`4" | Main |
| Bedroom - Primary | 10`1" x 13`10" | Main |

