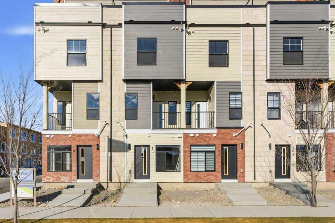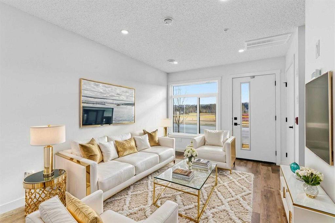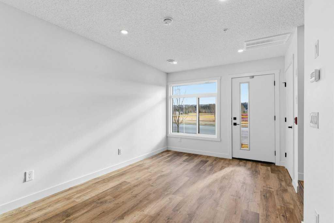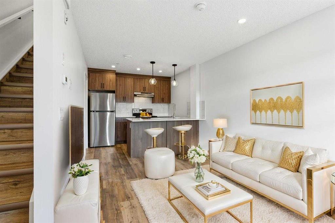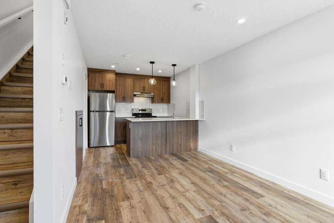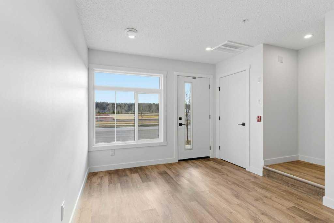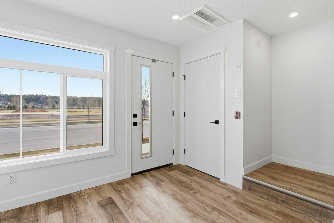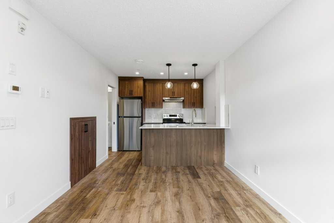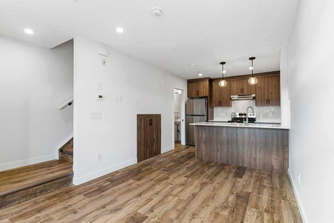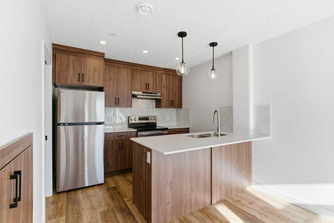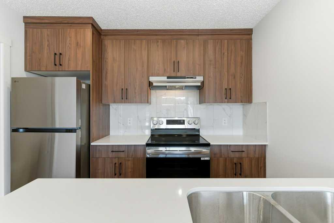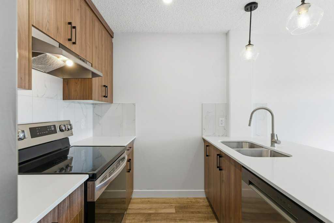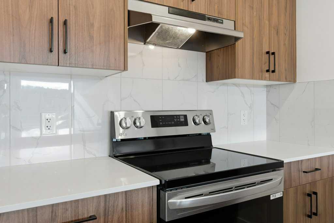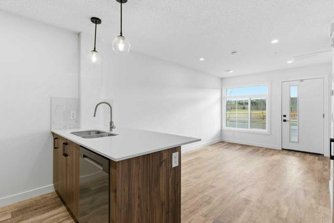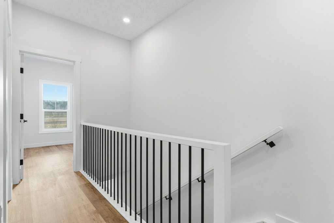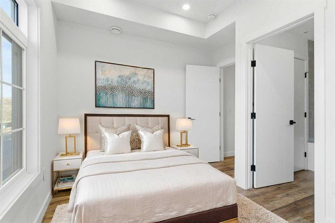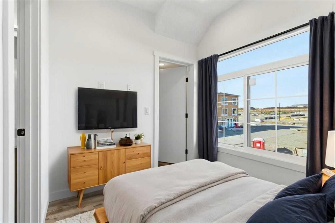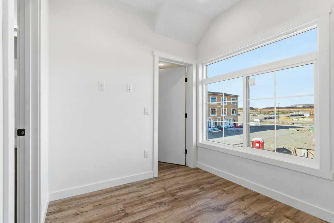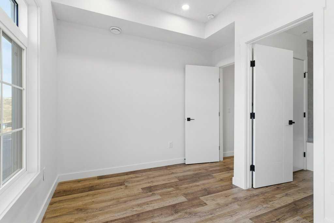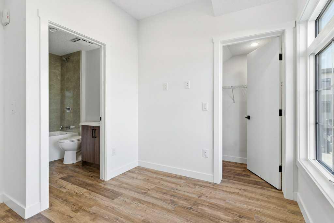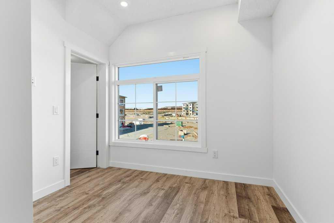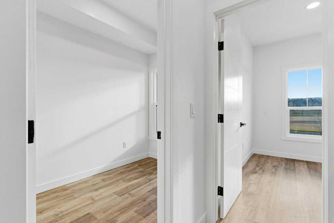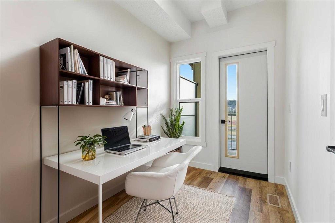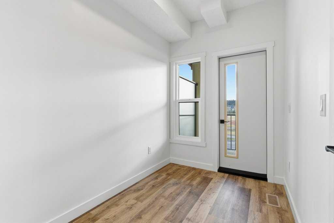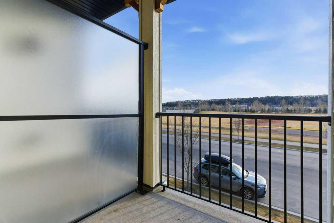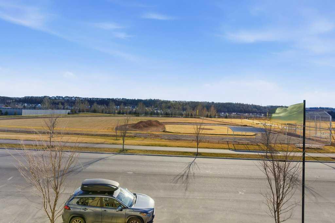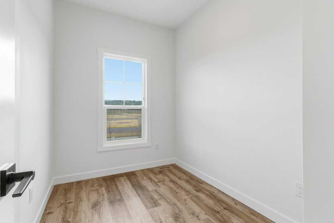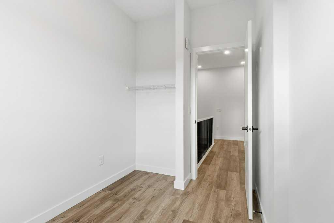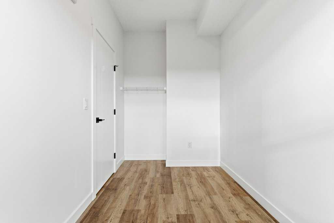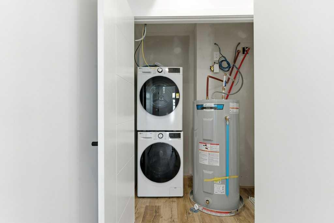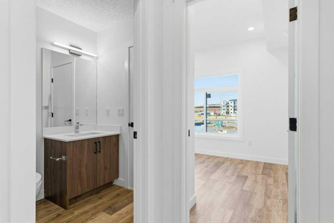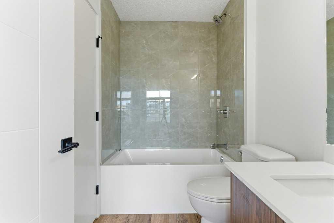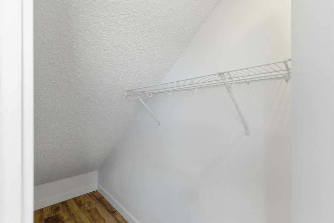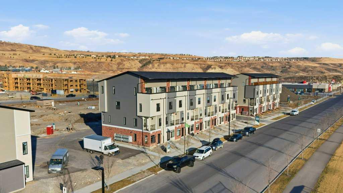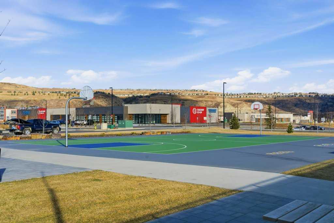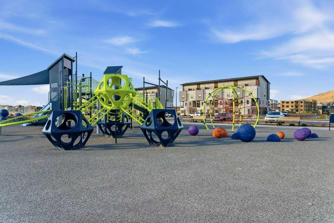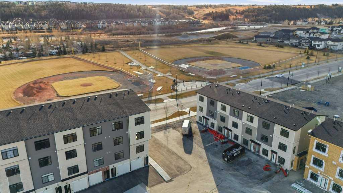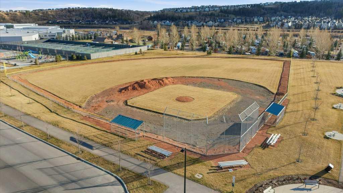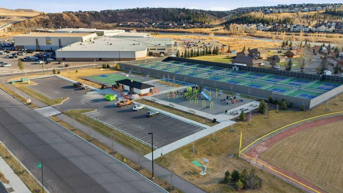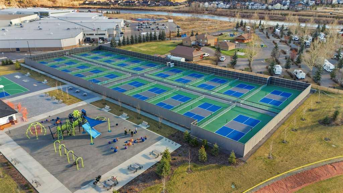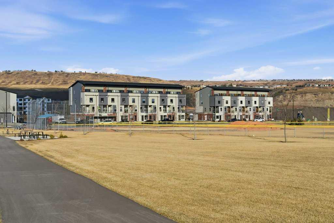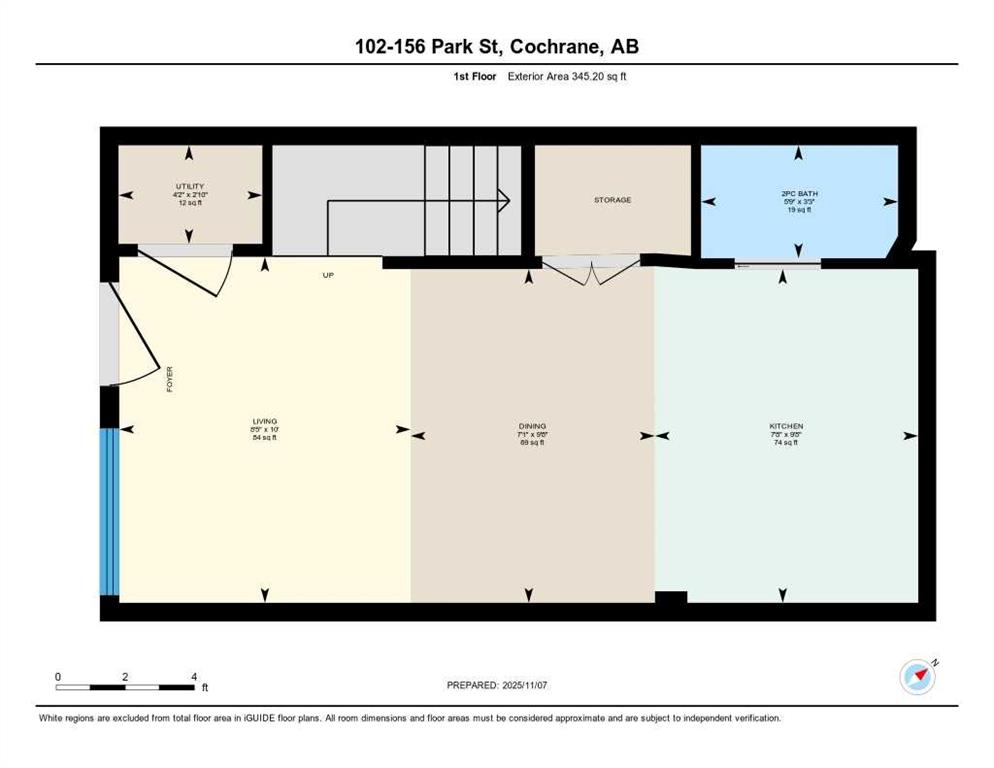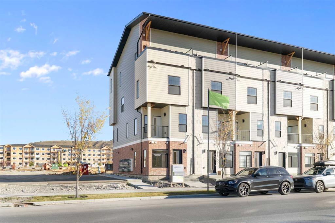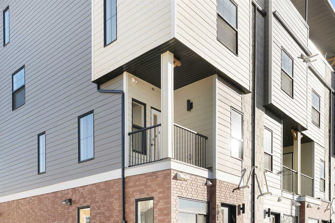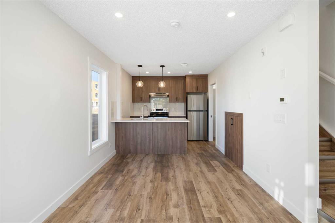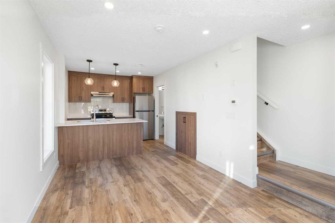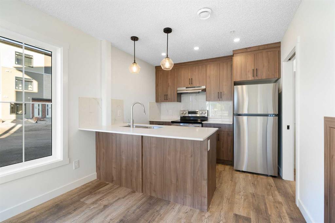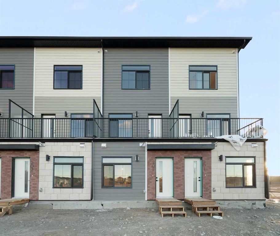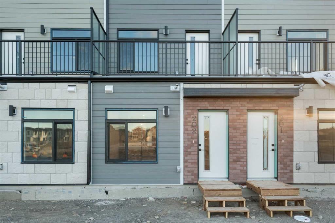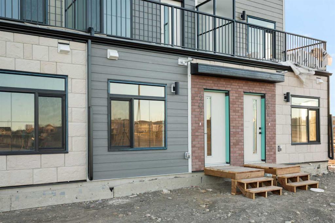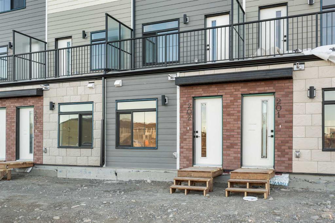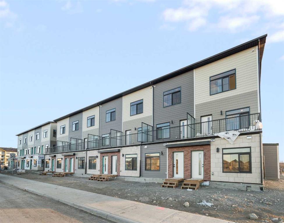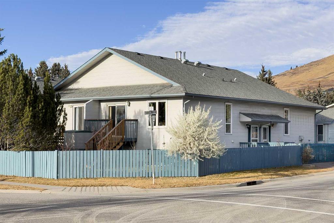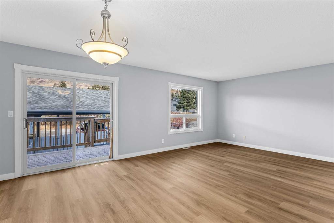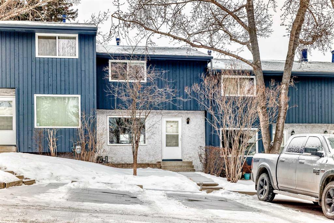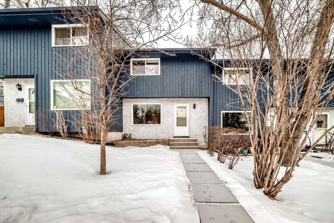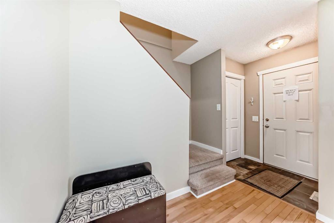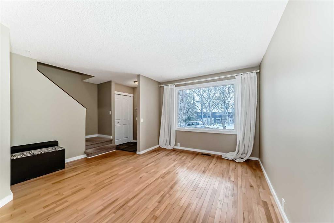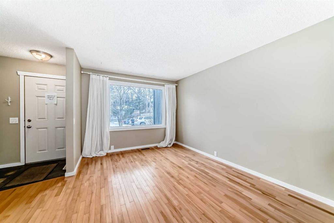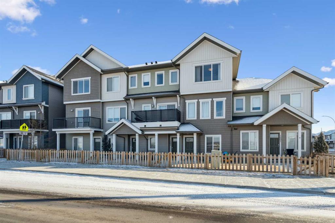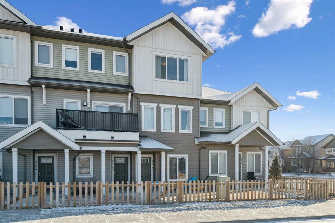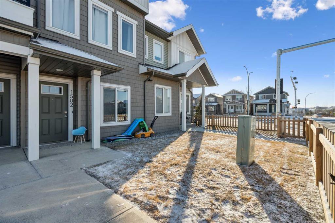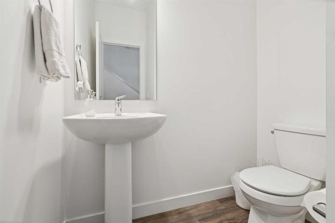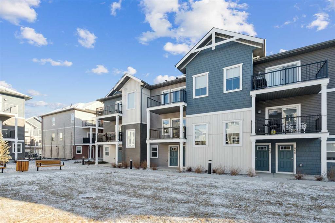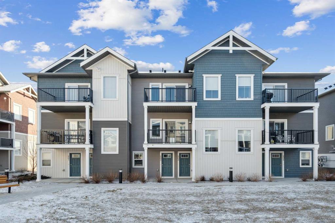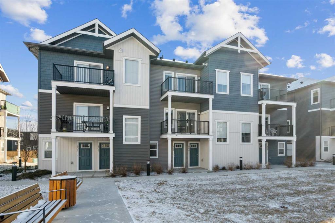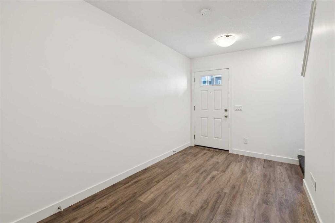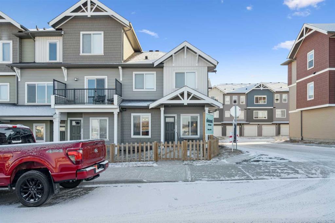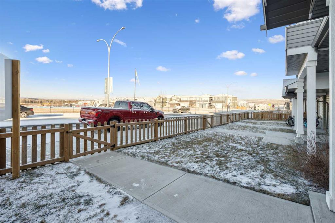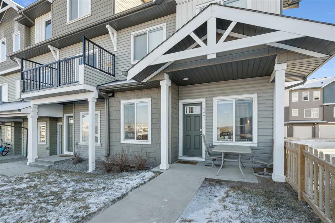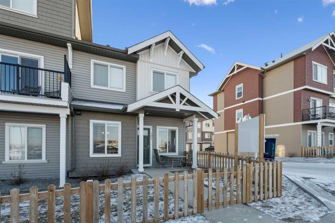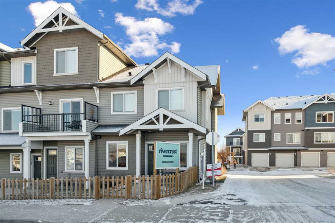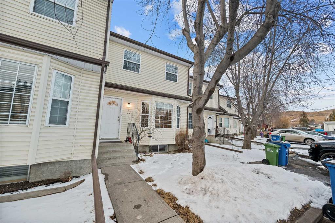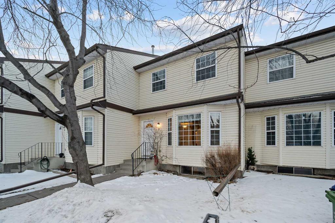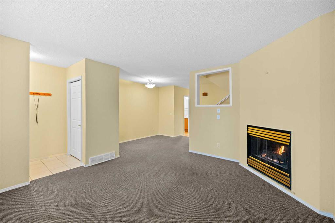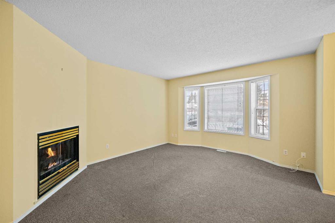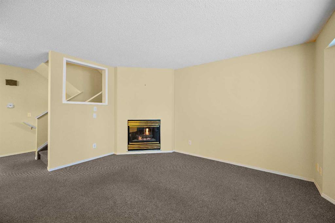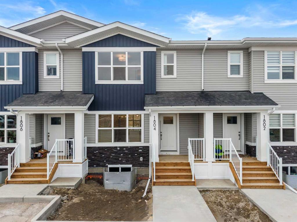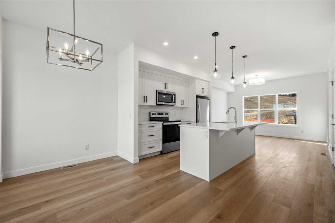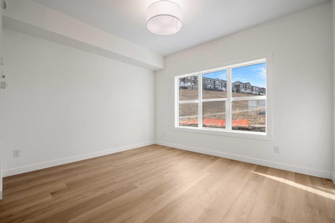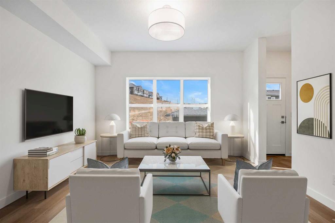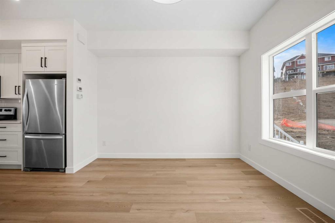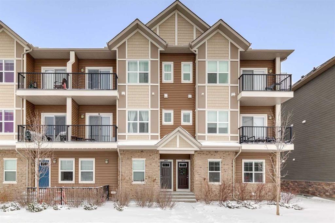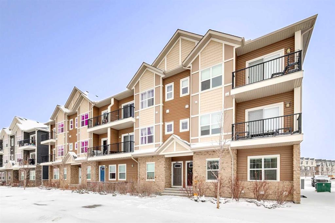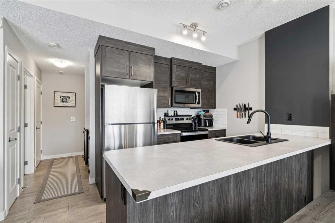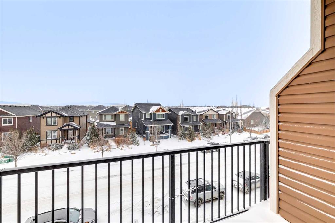102, 156 Park Street
Cochrane T4C 3H3
MLS® Number: A2280871
$ 349,900
3
BEDROOMS
1 + 1
BATHROOMS
880
SQUARE FEET
2025
YEAR BUILT
Welcome to this brand new 3-bedroom, 1.5-bath townhouse condo ideally located in the heart of Cochrane, within the sought-after community of Greystone. This home offers an open and functional layout featuring a modern kitchen, spacious living area, and beautiful park views that create a bright and inviting main floor. Upstairs, you’ll find two additional bedrooms along with a well-appointed primary bedroom complete with a cheater ensuite bathroom. A south-facing bedroom offers excellent flexibility as a home office or guest room and opens onto a private balcony overlooking the park. A dedicated laundry room with new washer and dryer provides added convenience, along with extra storage space. This home also includes parking and the peace of mind of a new home warranty. Greystone is perfectly positioned near parks, walking and biking trails, the sports centre, and the Cochrane Pickleball Club. Enjoy quick access to downtown Cochrane with its shops, restaurants, and amenities, plus excellent schools, easy commuting routes, and a welcoming community atmosphere. Some photos have been digitally staged.
| COMMUNITY | Greystone |
| PROPERTY TYPE | Row/Townhouse |
| BUILDING TYPE | Five Plus |
| STYLE | 2 Storey |
| YEAR BUILT | 2025 |
| SQUARE FOOTAGE | 880 |
| BEDROOMS | 3 |
| BATHROOMS | 2.00 |
| BASEMENT | None |
| AMENITIES | |
| APPLIANCES | Dishwasher, Dryer, Electric Stove, Microwave Hood Fan, Refrigerator, Washer |
| COOLING | None |
| FIREPLACE | N/A |
| FLOORING | Vinyl |
| HEATING | Forced Air |
| LAUNDRY | In Unit, Laundry Room |
| LOT FEATURES | Landscaped |
| PARKING | Off Street, On Street, Outside, Stall, Titled, Unpaved |
| RESTRICTIONS | Pet Restrictions or Board approval Required, Restrictive Covenant, Short Term Rentals Allowed, Utility Right Of Way |
| ROOF | Asphalt Shingle |
| TITLE | Fee Simple |
| BROKER | Royal LePage Mission Real Estate |
| ROOMS | DIMENSIONS (m) | LEVEL |
|---|---|---|
| 2pc Bathroom | 3`3" x 5`9" | Main |
| Dining Room | 9`8" x 7`1" | Main |
| Kitchen | 9`8" x 7`8" | Main |
| Living Room | 10`0" x 8`5" | Main |
| Furnace/Utility Room | 2`10" x 4`2" | Main |
| 4pc Bathroom | 5`4" x 7`11" | Upper |
| Bedroom | 6`9" x 10`0" | Upper |
| Bedroom | 6`5" x 9`8" | Upper |
| Bedroom - Primary | 9`6" x 9`11" | Upper |

