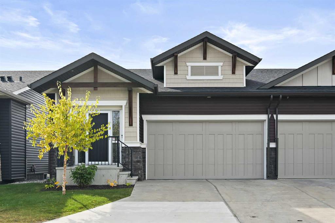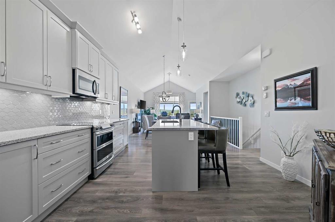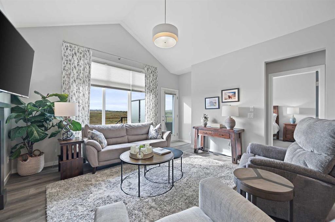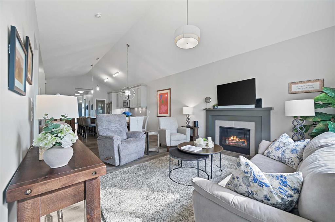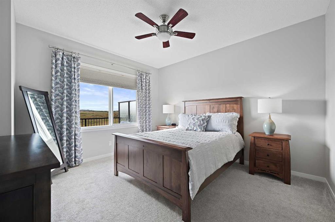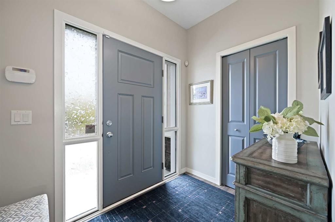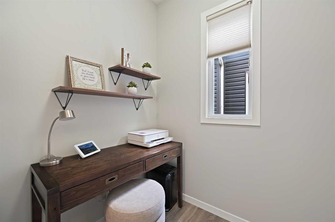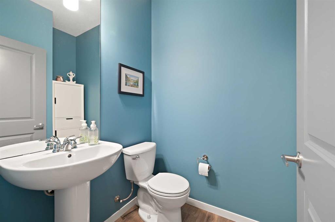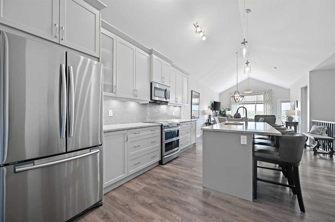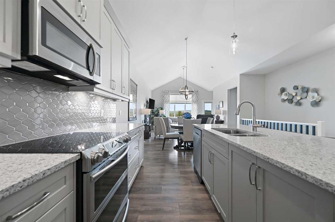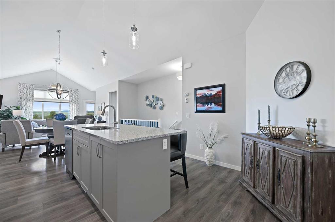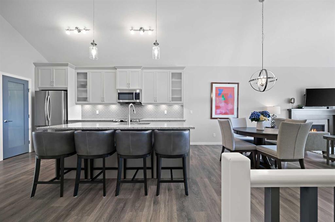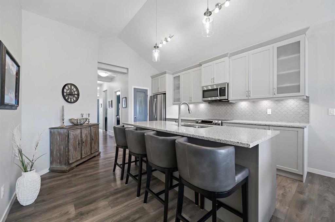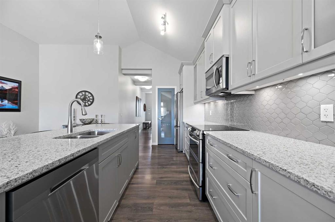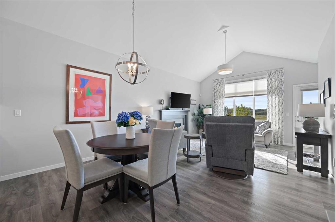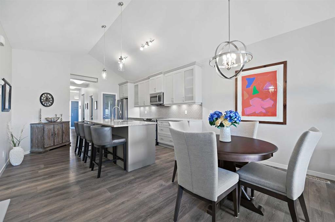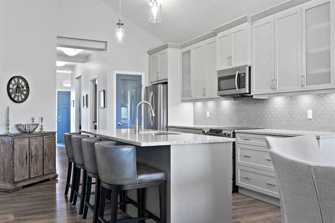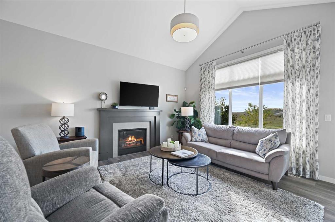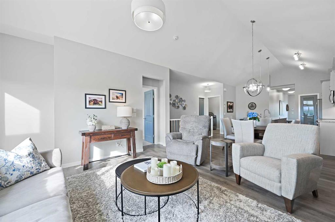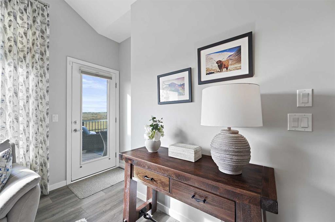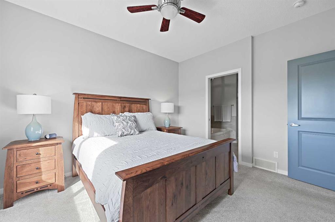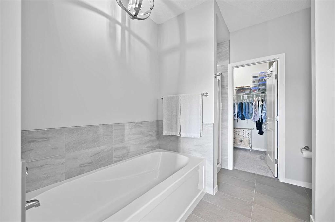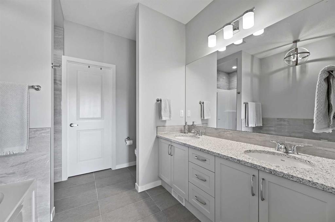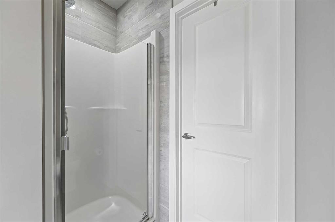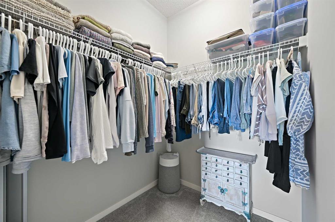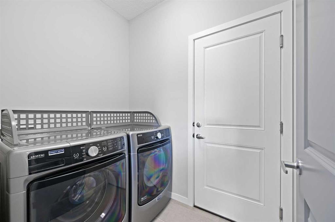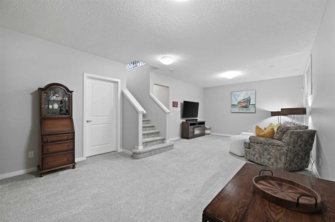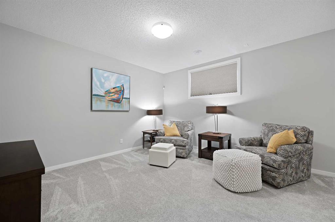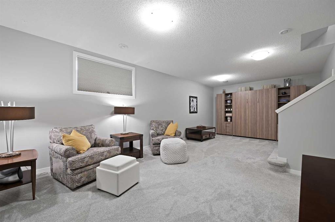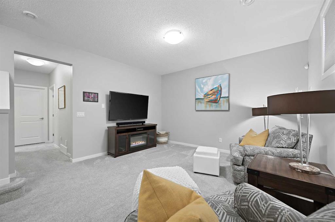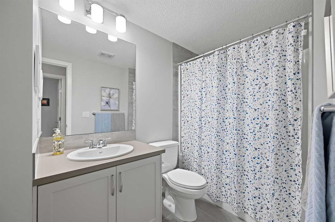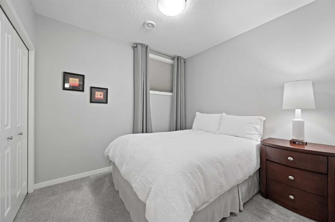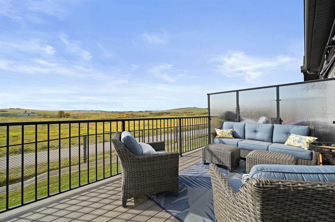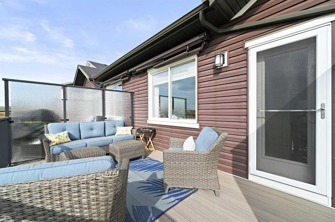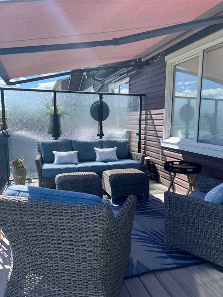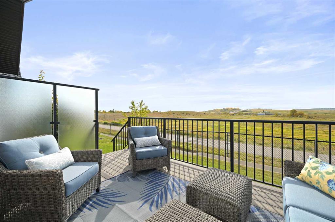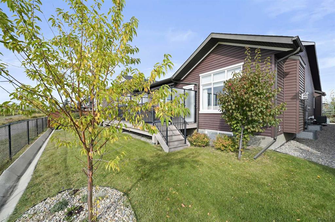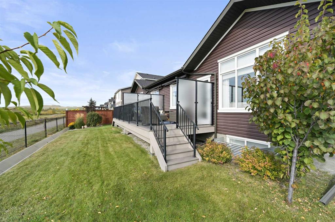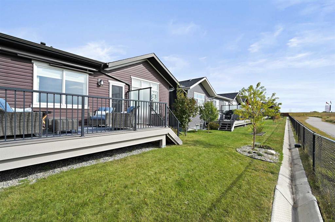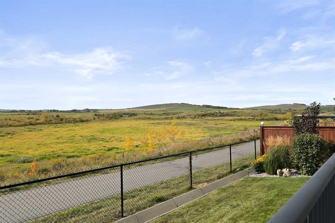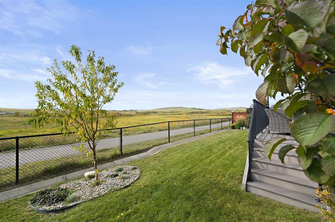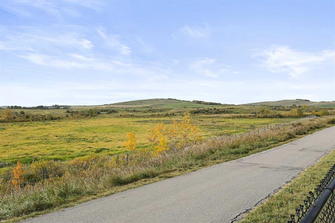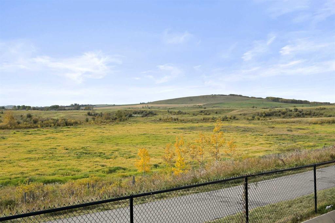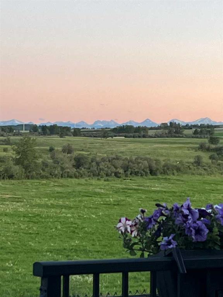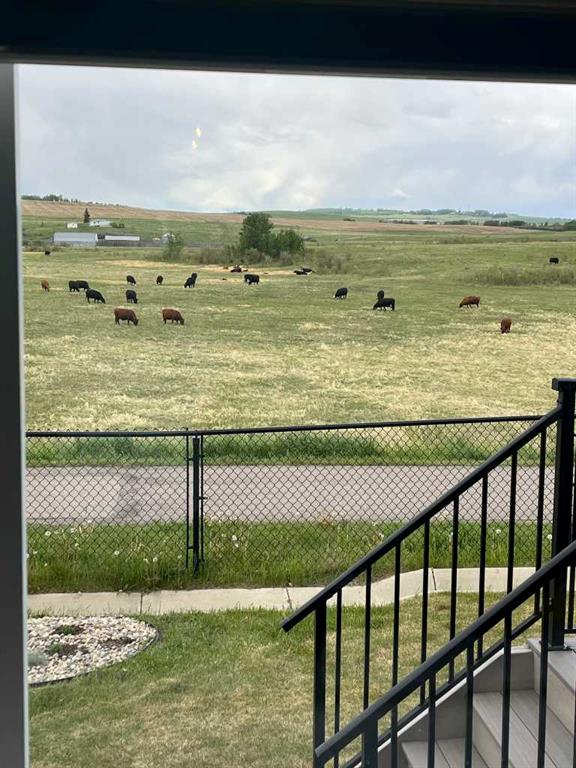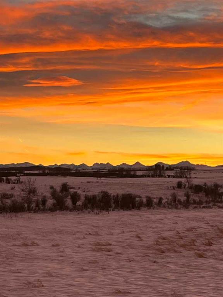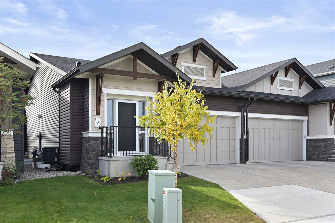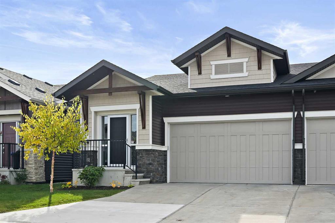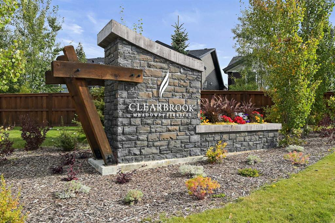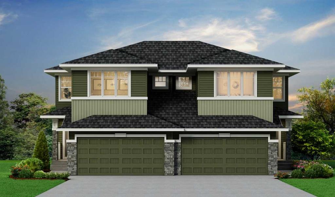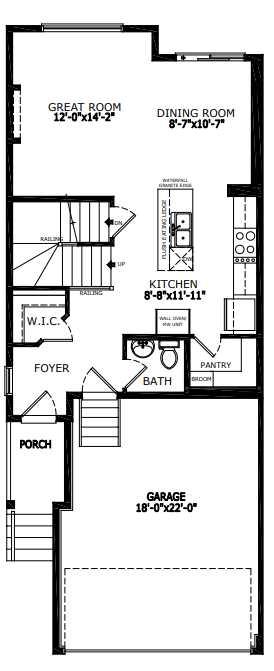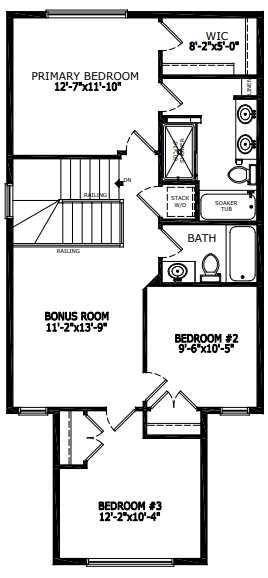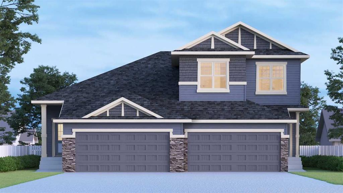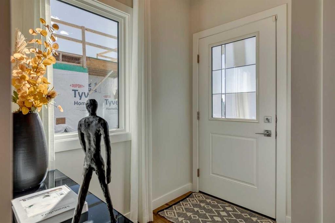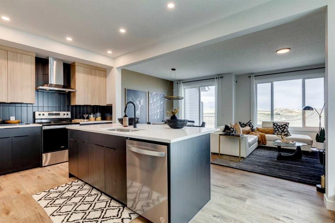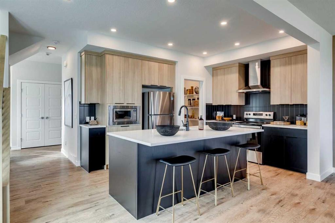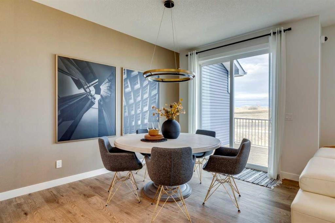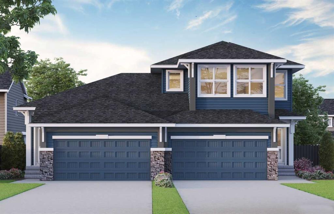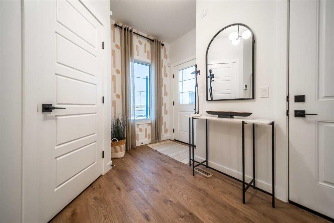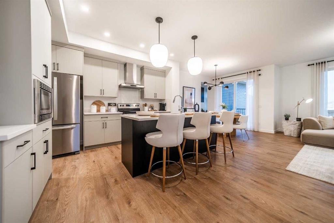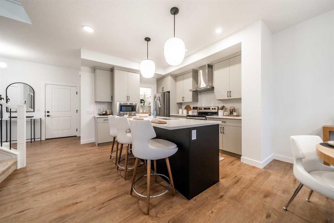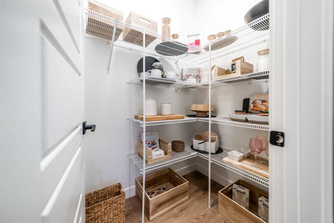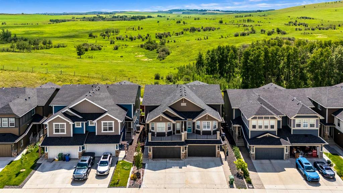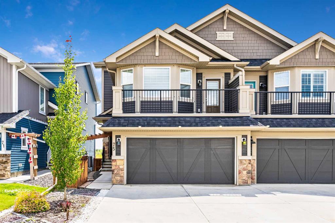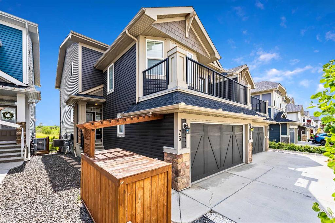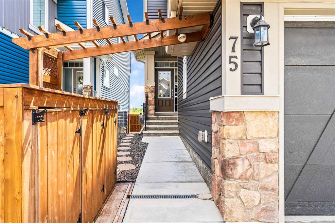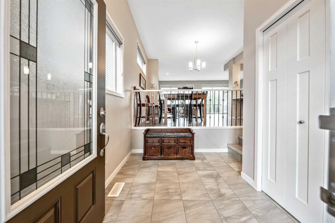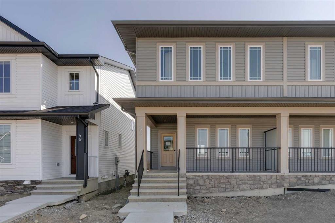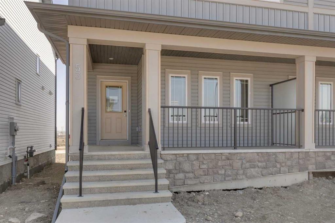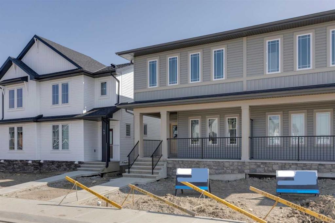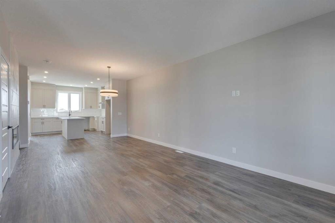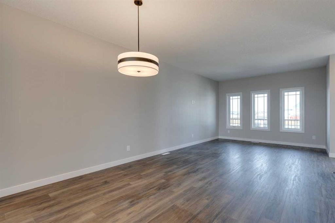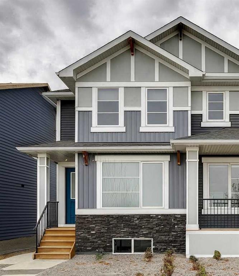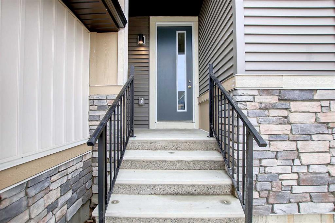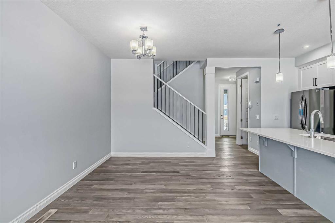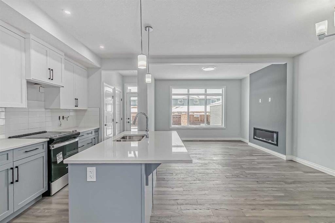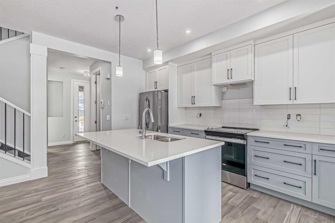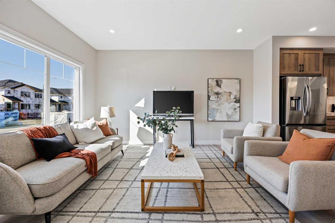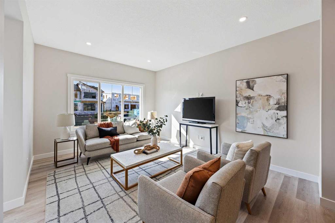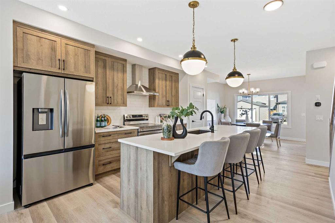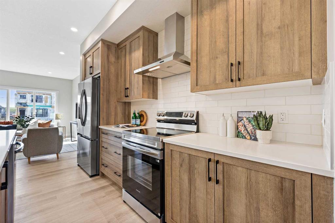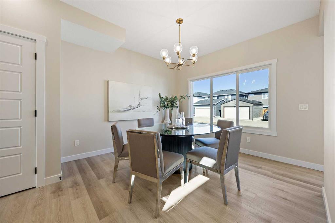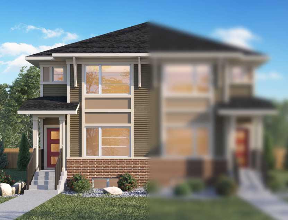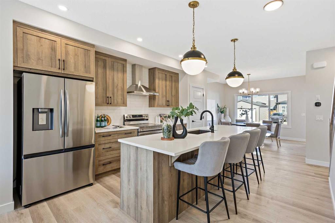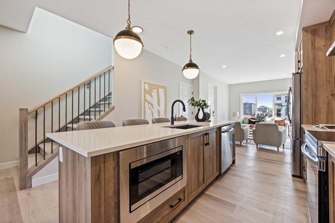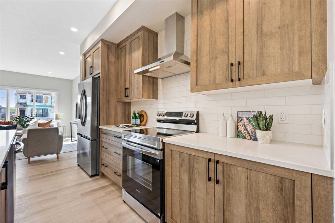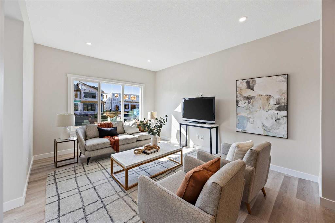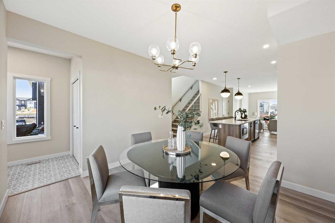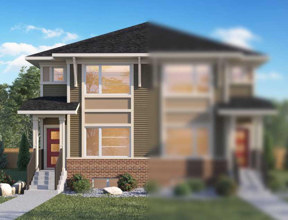102, 55 Fireside Circle
Cochrane T4C 2P5
MLS® Number: A2260842
$ 625,000
2
BEDROOMS
2 + 1
BATHROOMS
1,155
SQUARE FEET
2016
YEAR BUILT
Immaculate Bungalow Villa – Private, Modern & Maintenance-Free. This immaculate bungalow villa blends upscale design with practical living, offering the perfect home base for empty nesters, snowbirds, or anyone ready to enjoy a simplified, low-maintenance lifestyle. Located in a peaceful small-town community, this home provides the quiet comfort of no neighbours behind you, allowing for exceptional privacy and relaxed outdoor enjoyment from your sunny south-facing backyard that is complete with a maintenance free composite deck with a powered awning. Inside, vaulted ceilings and luxury vinyl plank flooring create an airy, modern feel across the main level. The heart of the home is the open-concept kitchen, designed to impress with its stainless-steel range, quartz countertops, freshly refinished extended-height cabinetry that is in like new condition with modern designer colors, and large island that flows seamlessly into the dining area and cozy living room—complete with a gas fireplace. Whether you're hosting family or enjoying a quiet evening, this space feels both welcoming and refined. The double attached garage is more than just a place to park—it's a lifestyle feature. Offering secure, convenient access to the home, it provides extra space for storage, hobbies, or winter protection, and is especially valuable for those seeking a lock-and-leave setup for travel or seasonal living. Your main-floor primary suite offers peaceful retreat with a spa-style ensuite featuring double sinks, quartz counters, soaker tub, and a separate shower. Enjoy the added comfort of main-floor computer workstation area and main floor laundry just steps away, making daily tasks effortless. The fully finished lower level adds flexible living space that adapts to your lifestyle: a large media/family room for movie nights or gatherings with the added functionality of a wall bed for guests, a full bathroom, and a 2nd bedroom. Additional high-value features include Hunter Douglas blinds, custom draperies on the living room and primary bedroom windows, central air conditioning and central vacuum to round out a home that’s as functional as it is beautiful. Whether you’re downsizing, seeking a seasonal retreat, or simply ready for a life of ease, this bungalow villa offers the peace, privacy, and turnkey convenience you’ve been looking for in a friendly, smaller community where lifestyle comes first.
| COMMUNITY | Fireside |
| PROPERTY TYPE | Semi Detached (Half Duplex) |
| BUILDING TYPE | Duplex |
| STYLE | Side by Side, Bungalow |
| YEAR BUILT | 2016 |
| SQUARE FOOTAGE | 1,155 |
| BEDROOMS | 2 |
| BATHROOMS | 3.00 |
| BASEMENT | Finished, Full |
| AMENITIES | |
| APPLIANCES | Dishwasher, Dryer, Electric Stove, Garage Control(s), Microwave Hood Fan, Refrigerator, Washer, Window Coverings |
| COOLING | Central Air |
| FIREPLACE | Gas |
| FLOORING | Carpet, Ceramic Tile, Vinyl Plank |
| HEATING | Forced Air, Natural Gas |
| LAUNDRY | Main Level |
| LOT FEATURES | Back Yard, Backs on to Park/Green Space, Landscaped, No Neighbours Behind, Views |
| PARKING | Double Garage Attached, Insulated |
| RESTRICTIONS | Easement Registered On Title, Pet Restrictions or Board approval Required, Pets Allowed, Restrictive Covenant, Utility Right Of Way |
| ROOF | Asphalt Shingle |
| TITLE | Fee Simple |
| BROKER | RE/MAX Realty Professionals |
| ROOMS | DIMENSIONS (m) | LEVEL |
|---|---|---|
| Family Room | 25`8" x 13`5" | Basement |
| Bedroom | 9`11" x 9`2" | Basement |
| Storage | 28`8" x 7`11" | Basement |
| 4pc Bathroom | 9`8" x 5`3" | Basement |
| Furnace/Utility Room | 14`7" x 6`9" | Basement |
| Living/Dining Room Combination | 23`0" x 13`5" | Main |
| Kitchen | 13`11" x 13`5" | Main |
| Bedroom - Primary | 13`0" x 11`3" | Main |
| 5pc Ensuite bath | 9`6" x 9`4" | Main |
| Foyer | 8`0" x 5`7" | Main |
| Den | 6`1" x 4`11" | Main |
| Laundry | 6`10" x 4`11" | Main |
| 2pc Bathroom | 5`1" x 4`11" | Main |

