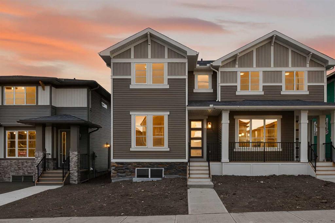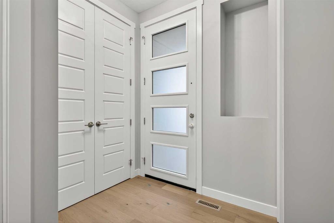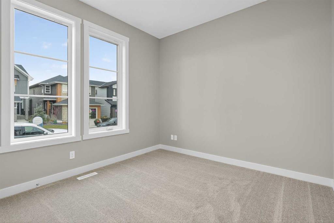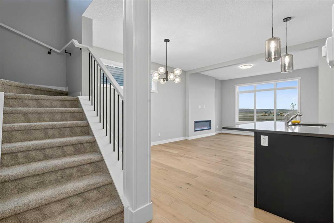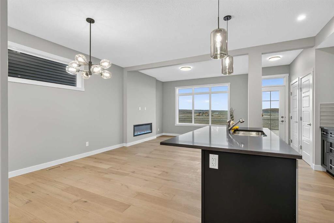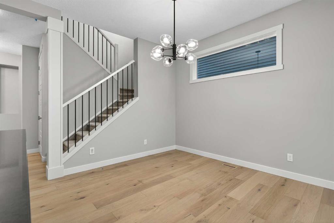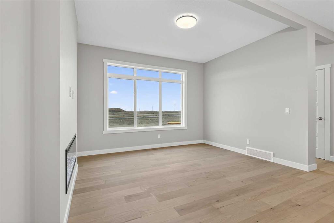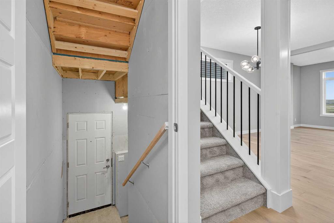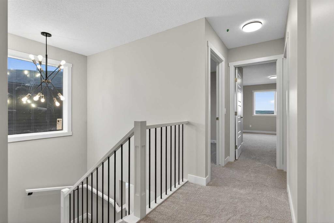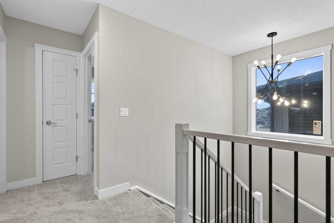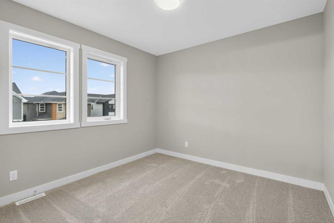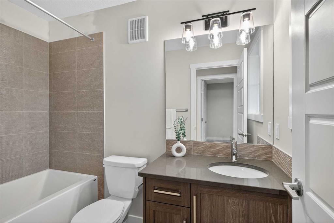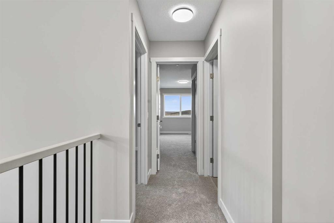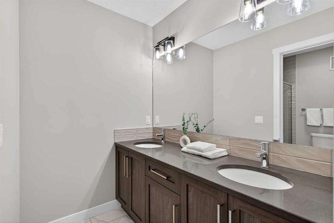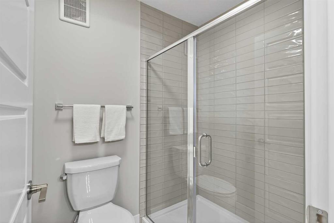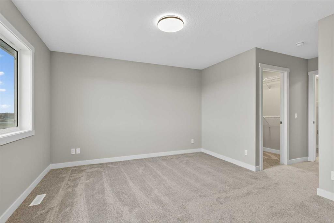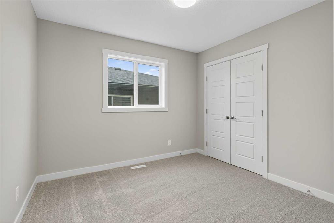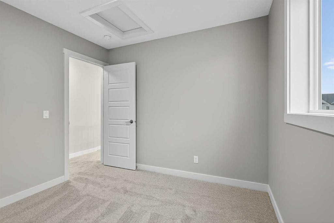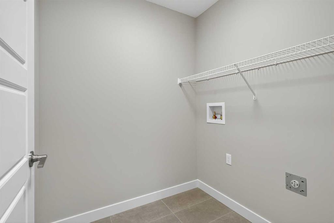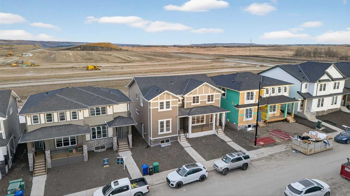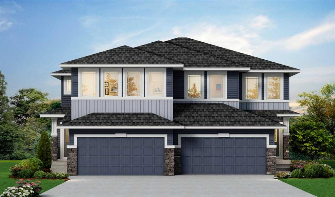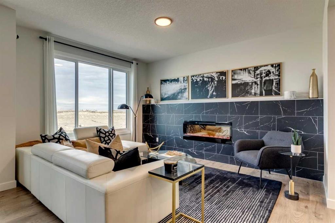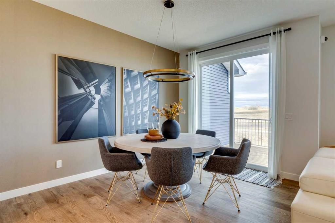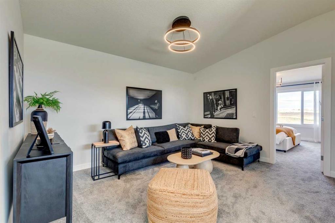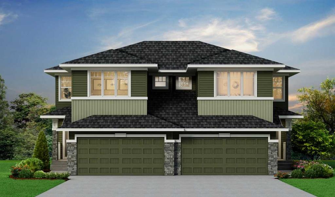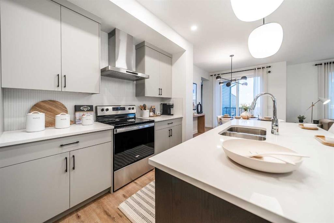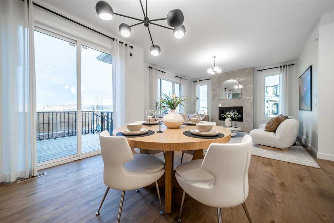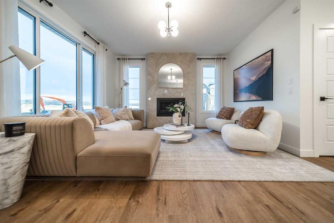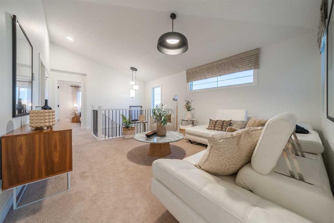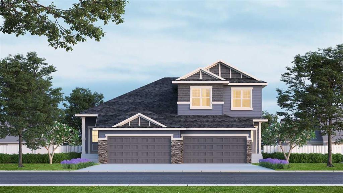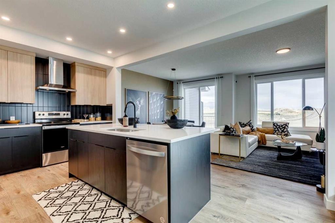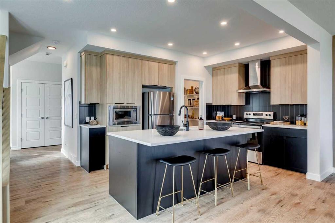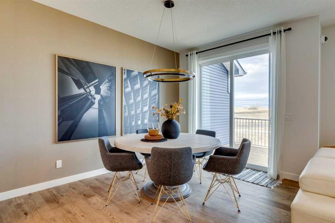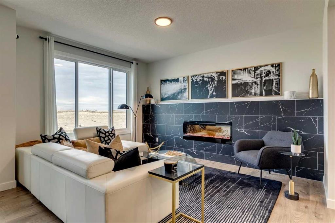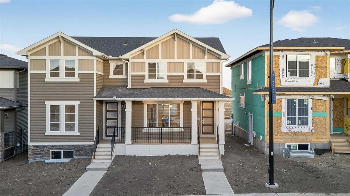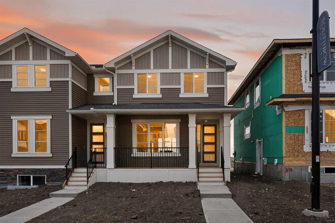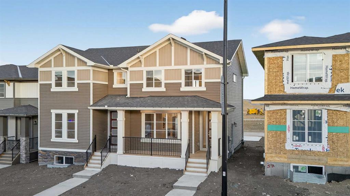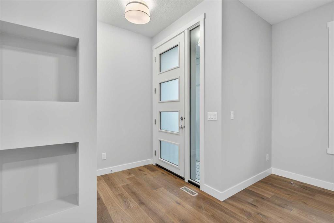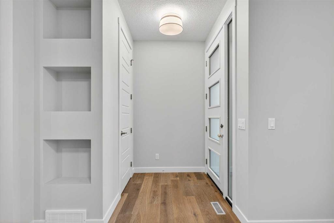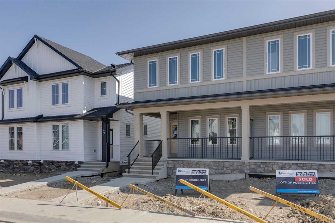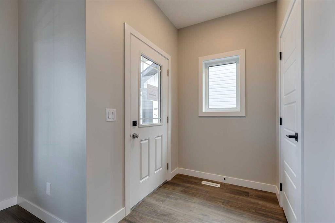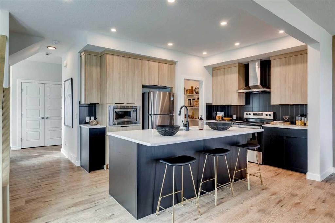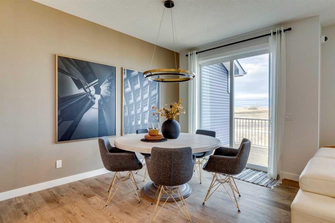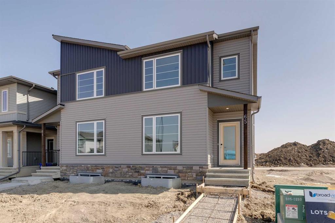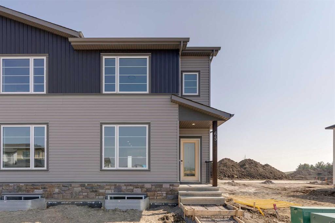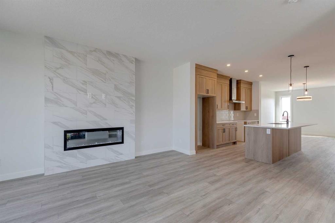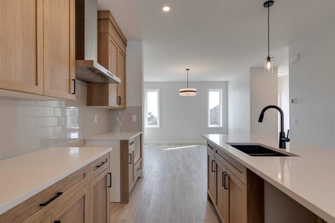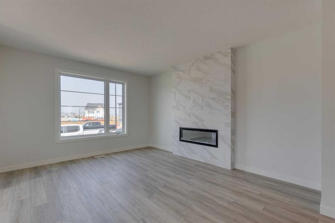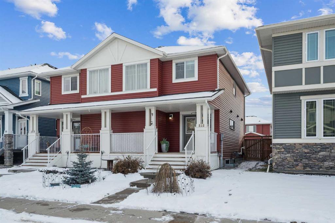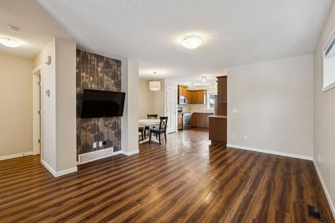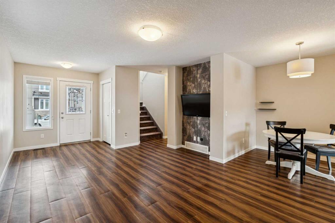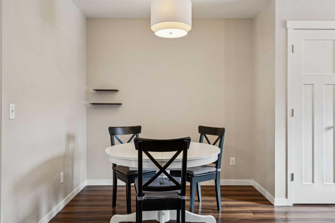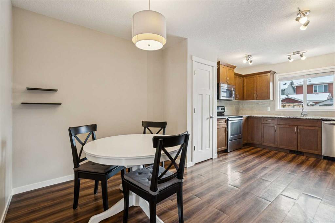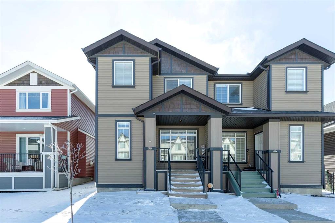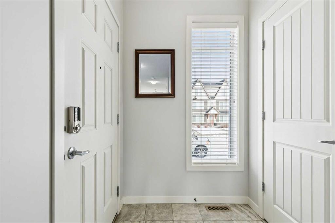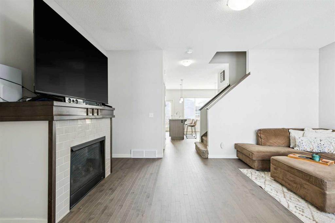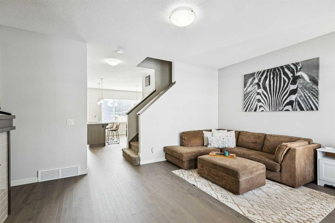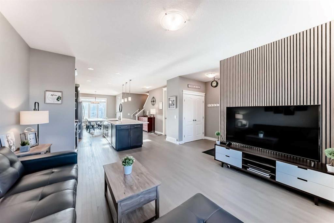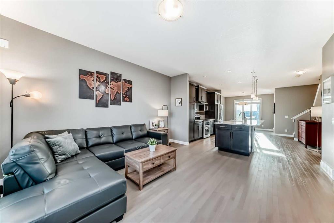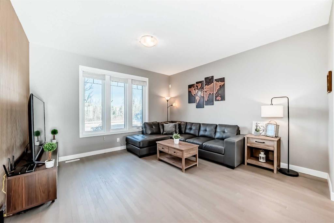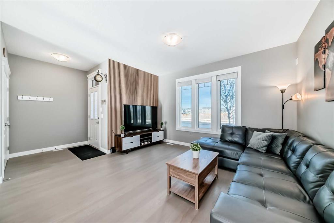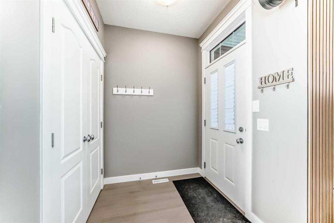37 Southborough Lane
Cochrane T4C 2S6
MLS® Number: A2287846
$ 519,900
3
BEDROOMS
2 + 0
BATHROOMS
1,491
SQUARE FEET
2025
YEAR BUILT
Introducing The Canberra by Douglas Homes, Master Builder — a stunning brand new attached home located just one block from the new park in Southbow Landing. Offering nearly 1,500 sq ft of thoughtfully designed living space, this home is perfect for those needing a little more room without compromise. The functional and modern layout features 3 bedrooms and 2.5 bathrooms, including a rare main floor bedroom or private office, ideal for working from home or accommodating guests. The beautifully appointed kitchen showcases quartz countertops, which are also included in all upstairs bathrooms, delivering both style and value. A striking oversized window along the staircase fills the home with natural light, creating a bright and welcoming atmosphere throughout. Upstairs, you’ll find three generously sized bedrooms, including a spacious primary retreat complete with a walk-in closet and a double vanity ensuite. The upper level also offers a full-size washer and dryer with additional storage space for added convenience. This home truly doesn’t feel like a semi-detached property. A separate side entrance to the basement provides exciting potential for a future mortgage helper, subject to Rocky View County approval. Possession is available this spring. Please note the home is currently under construction. Photos are from a prior build and reflect fit, finish, and included features; actual elevation, interior colours, finishes, and upgrades may vary. Please visit the Show Home at 115 Southborough Crescent during show home hours for more information and access.
| COMMUNITY | Southbow Landing |
| PROPERTY TYPE | Semi Detached (Half Duplex) |
| BUILDING TYPE | Duplex |
| STYLE | 2 Storey, Side by Side |
| YEAR BUILT | 2025 |
| SQUARE FOOTAGE | 1,491 |
| BEDROOMS | 3 |
| BATHROOMS | 2.00 |
| BASEMENT | Full |
| AMENITIES | |
| APPLIANCES | Dishwasher, Microwave, Refrigerator, Stove(s) |
| COOLING | None |
| FIREPLACE | Electric |
| FLOORING | Carpet, Hardwood, See Remarks |
| HEATING | Forced Air, Natural Gas |
| LAUNDRY | Upper Level |
| LOT FEATURES | Back Lane, Front Yard, Rectangular Lot |
| PARKING | Parking Pad |
| RESTRICTIONS | None Known |
| ROOF | Asphalt |
| TITLE | Fee Simple |
| BROKER | Real Broker |
| ROOMS | DIMENSIONS (m) | LEVEL |
|---|---|---|
| Great Room | 12`1" x 13`0" | Main |
| Flex Space | 10`0" x 10`0" | Main |
| Nook | 10`3" x 9`1" | Main |
| Bedroom - Primary | 12`6" x 12`4" | Second |
| Bedroom | 10`0" x 10`0" | Second |
| 4pc Bathroom | 9`1" x 5`0" | Second |
| Bedroom | 9`8" x 10`4" | Second |
| 5pc Bathroom | 4`6" x 3`4" | Second |


