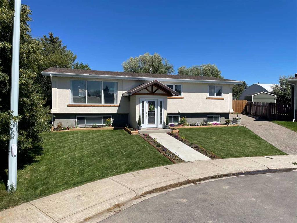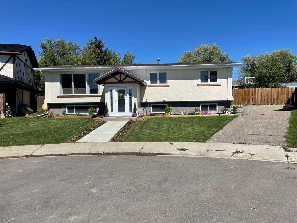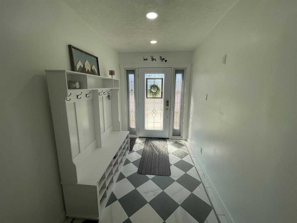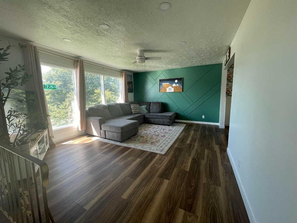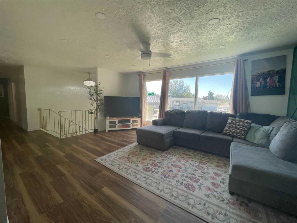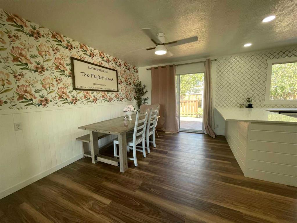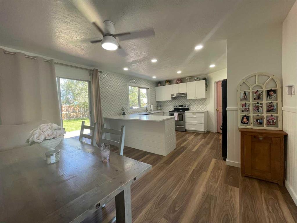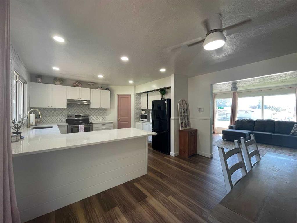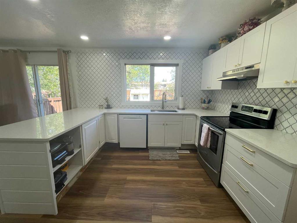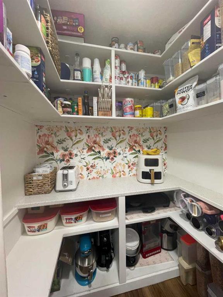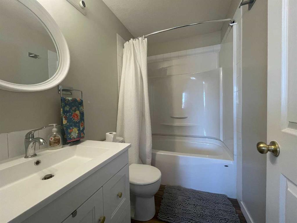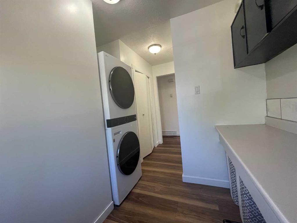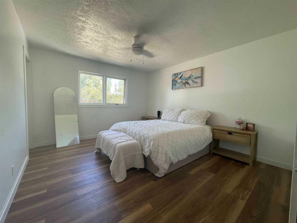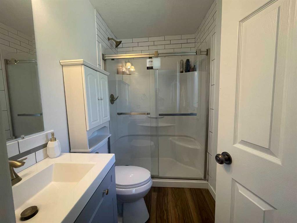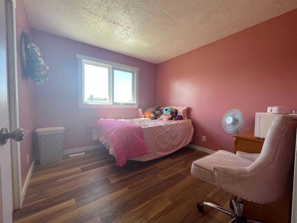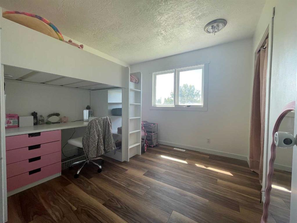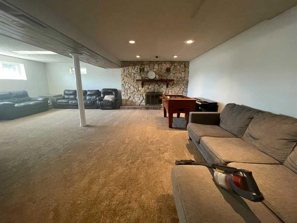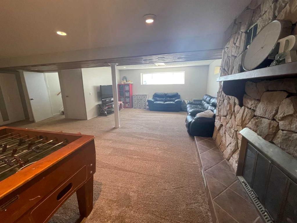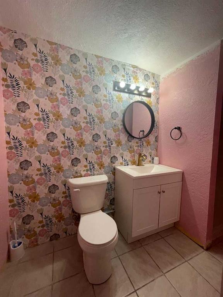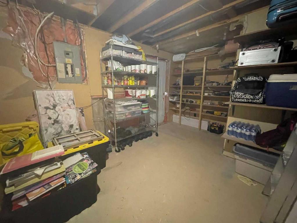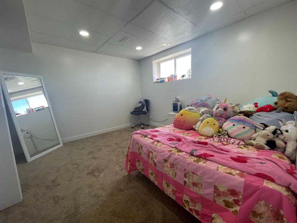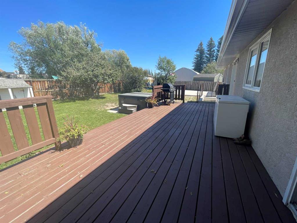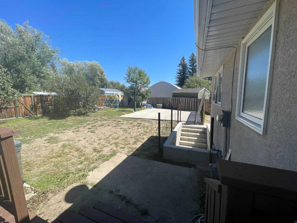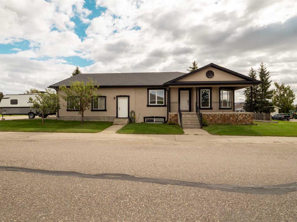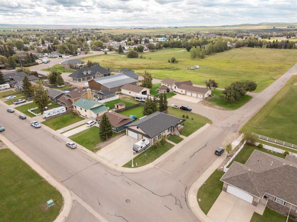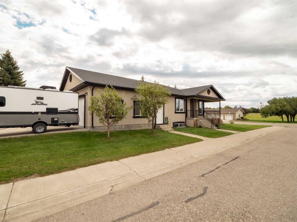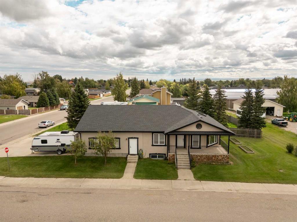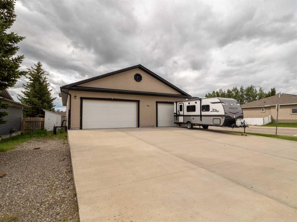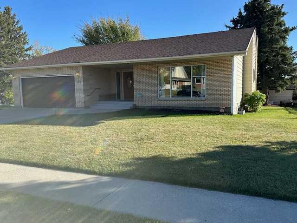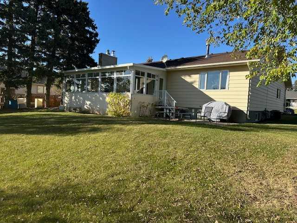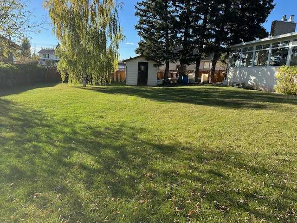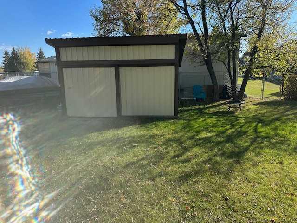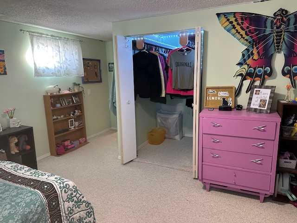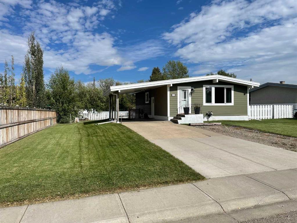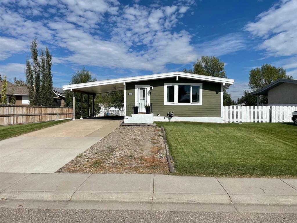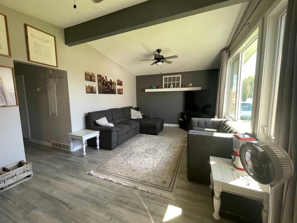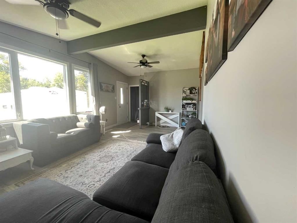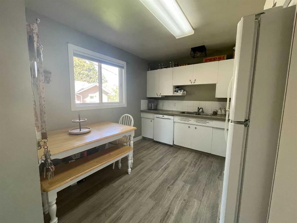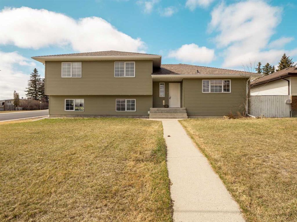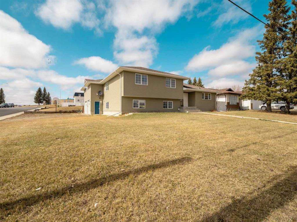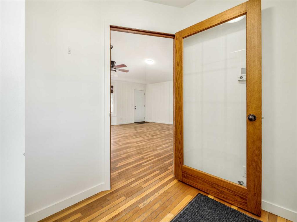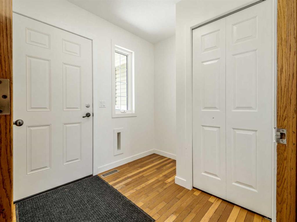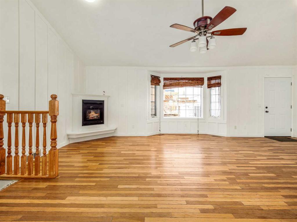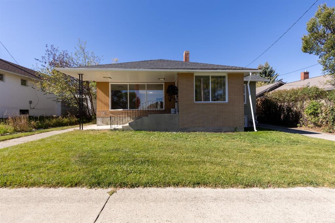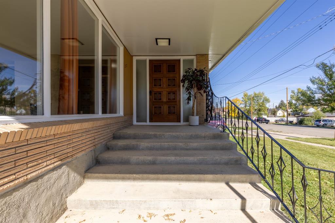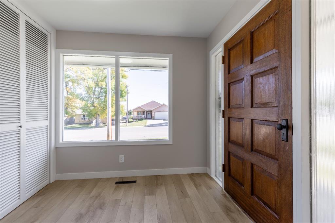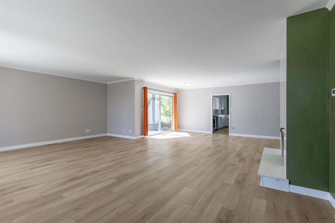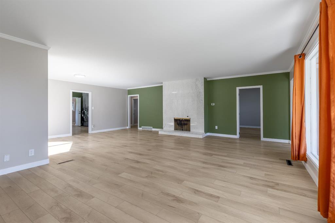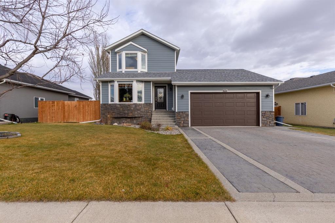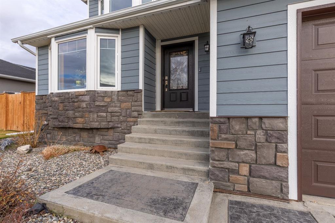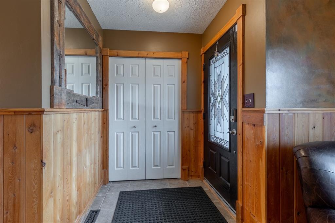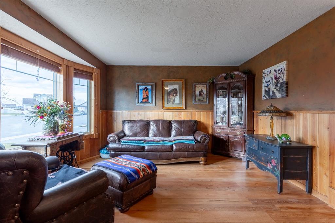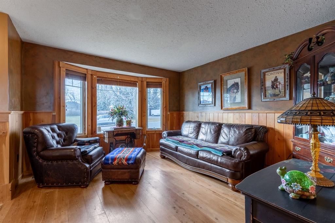234 9 Street W
Cardston T0K0K0
MLS® Number: A2262059
$ 419,000
5
BEDROOMS
3 + 0
BATHROOMS
1,404
SQUARE FEET
1976
YEAR BUILT
This thoughtfully updated bungalow blends modern style, smart design, and a warm, welcoming feel. Step inside to a main floor that’s been extensively renovated with fresh paint, new flooring, and a stunning quartz kitchen complete with a spacious walk-in pantry. The bathrooms have been beautifully updated—including a show-stopping ensuite—adding everyday comfort and convenience. From the moment you arrive, the curb appeal is undeniable: freshly laid sod, new sidewalks, vibrant flowerbeds, and the eye-catching glow of Gemstone lights showcase the meticulous planning that’s gone into this property. The current owners even extended the front entrance, creating a bright and inviting space to greet guests. Downstairs, a newly added walkout basement with exterior stairs expands your living space, offering direct access to the backyard, a large concrete pad, and a basketball hoop—perfect for active living and entertaining. The refinished rear deck is ready for summer gatherings, and back alley access adds extra flexibility. With 3 bedrooms on the main floor, 1 in the basement, plus an office that could serve as a 5th bedroom, this home is as functional as it is stylish. Plenty of storage, friendly neighbors, and a location close to schools make it the ideal move-in-ready package.
| COMMUNITY | |
| PROPERTY TYPE | Detached |
| BUILDING TYPE | House |
| STYLE | Bungalow |
| YEAR BUILT | 1976 |
| SQUARE FOOTAGE | 1,404 |
| BEDROOMS | 5 |
| BATHROOMS | 3.00 |
| BASEMENT | Finished, Full, Separate/Exterior Entry, Walk-Up To Grade |
| AMENITIES | |
| APPLIANCES | Dishwasher, Refrigerator, Stove(s), Washer/Dryer |
| COOLING | None |
| FIREPLACE | Wood Burning |
| FLOORING | Carpet, Vinyl |
| HEATING | Forced Air |
| LAUNDRY | Main Level |
| LOT FEATURES | Back Lane, City Lot, Cul-De-Sac, Front Yard, Gentle Sloping, Irregular Lot, Landscaped, Lawn |
| PARKING | Off Street |
| RESTRICTIONS | None Known |
| ROOF | Asphalt Shingle, Metal |
| TITLE | Fee Simple |
| BROKER | RE/MAX CARDSTON REALTY |
| ROOMS | DIMENSIONS (m) | LEVEL |
|---|---|---|
| Bedroom | 11`8" x 10`6" | Basement |
| Bedroom | 7`0" x 10`0" | Basement |
| Family Room | 16`6" x 13`6" | Basement |
| Hobby Room | 11`0" x 19`4" | Basement |
| 3pc Bathroom | 0`0" x 0`0" | Basement |
| Furnace/Utility Room | 18`8" x 14`0" | Basement |
| Entrance | 6`4" x 10`9" | Main |
| Living Room | 18`0" x 13`5" | Main |
| Dining Room | 13`5" x 10`9" | Main |
| Kitchen | 13`5" x 12`9" | Main |
| Laundry | 8`9" x 6`0" | Main |
| Bedroom - Primary | 13`6" x 12`0" | Main |
| Bedroom | 10`0" x 10`0" | Main |
| Bedroom | 10`0" x 10`0" | Main |
| 4pc Bathroom | 0`0" x 0`0" | Main |
| 3pc Ensuite bath | 0`0" x 0`0" | Main |

