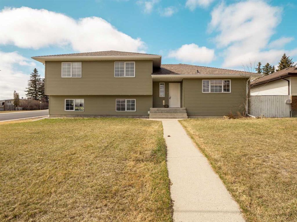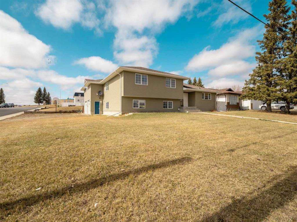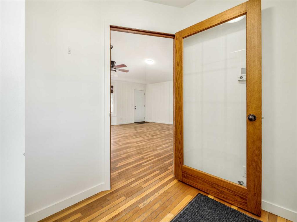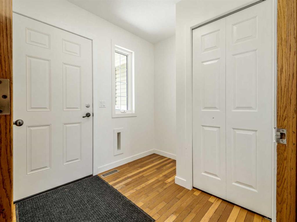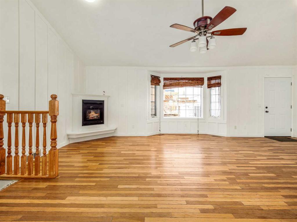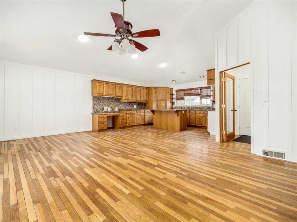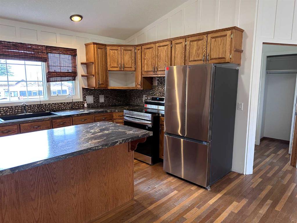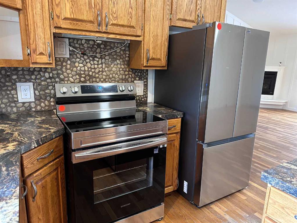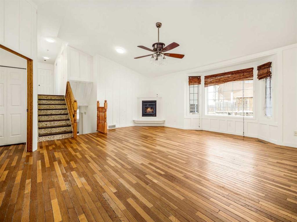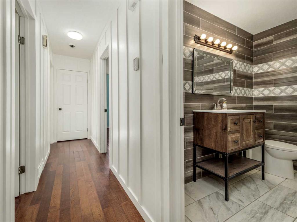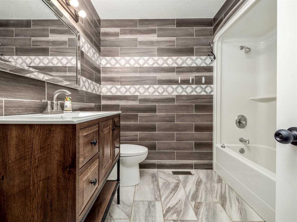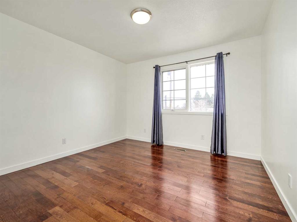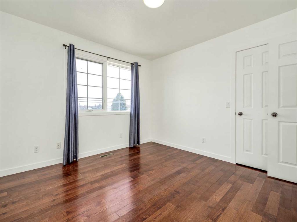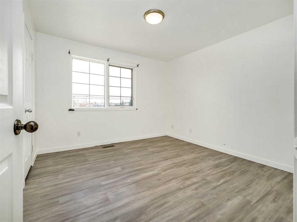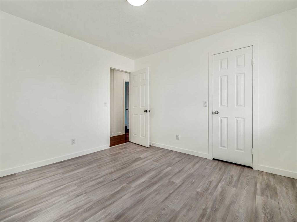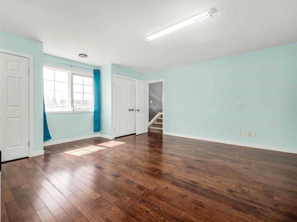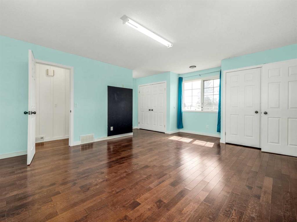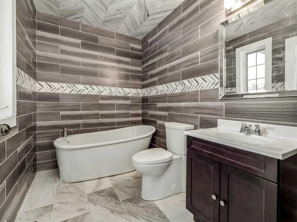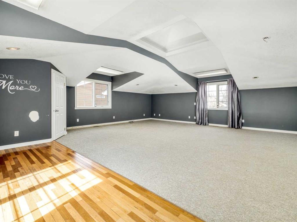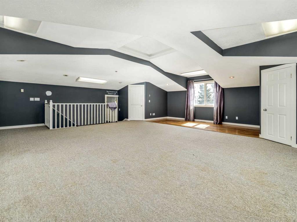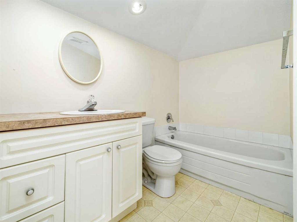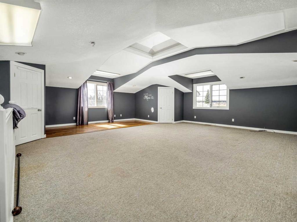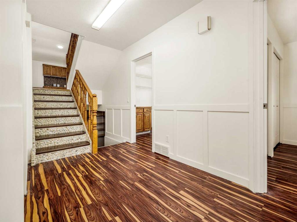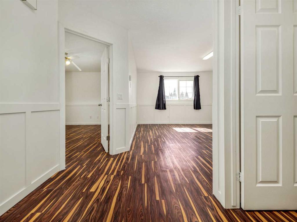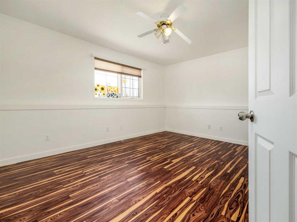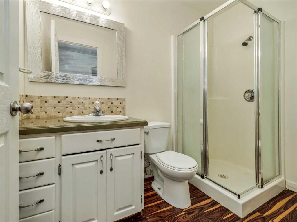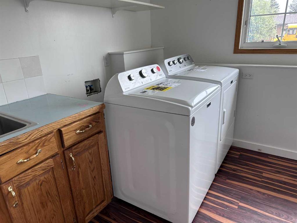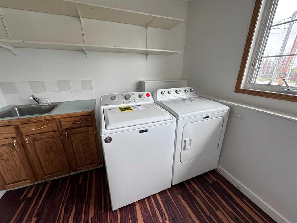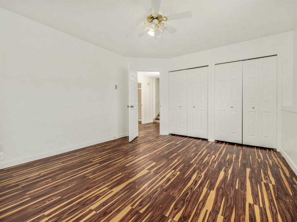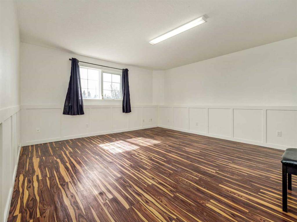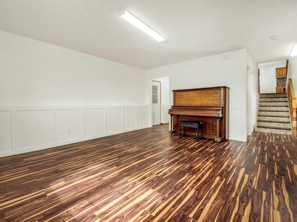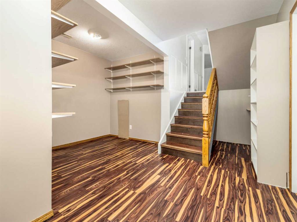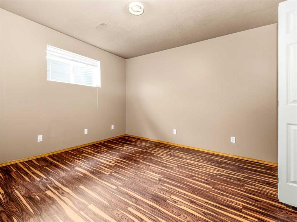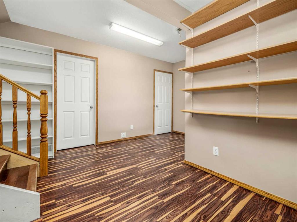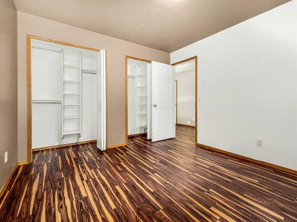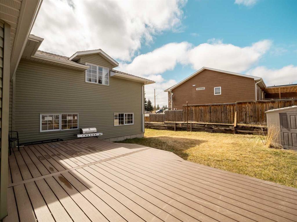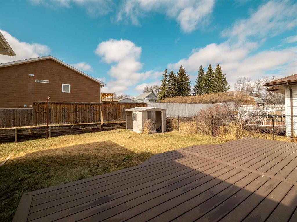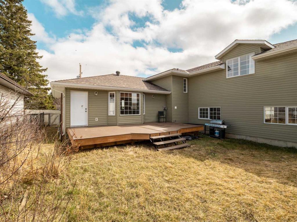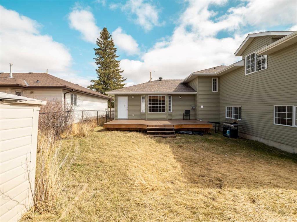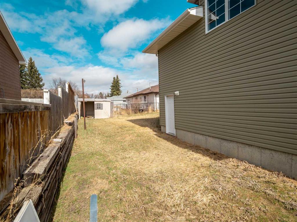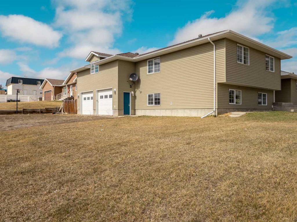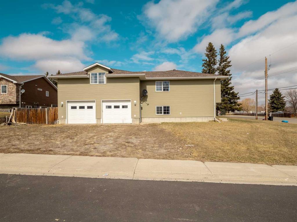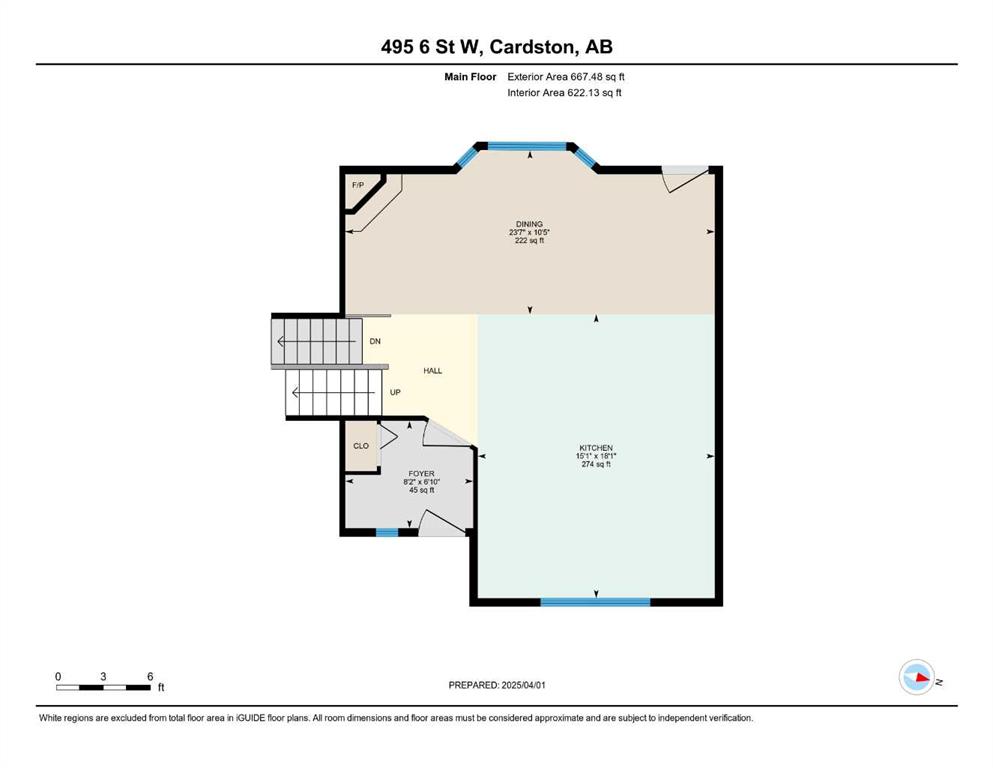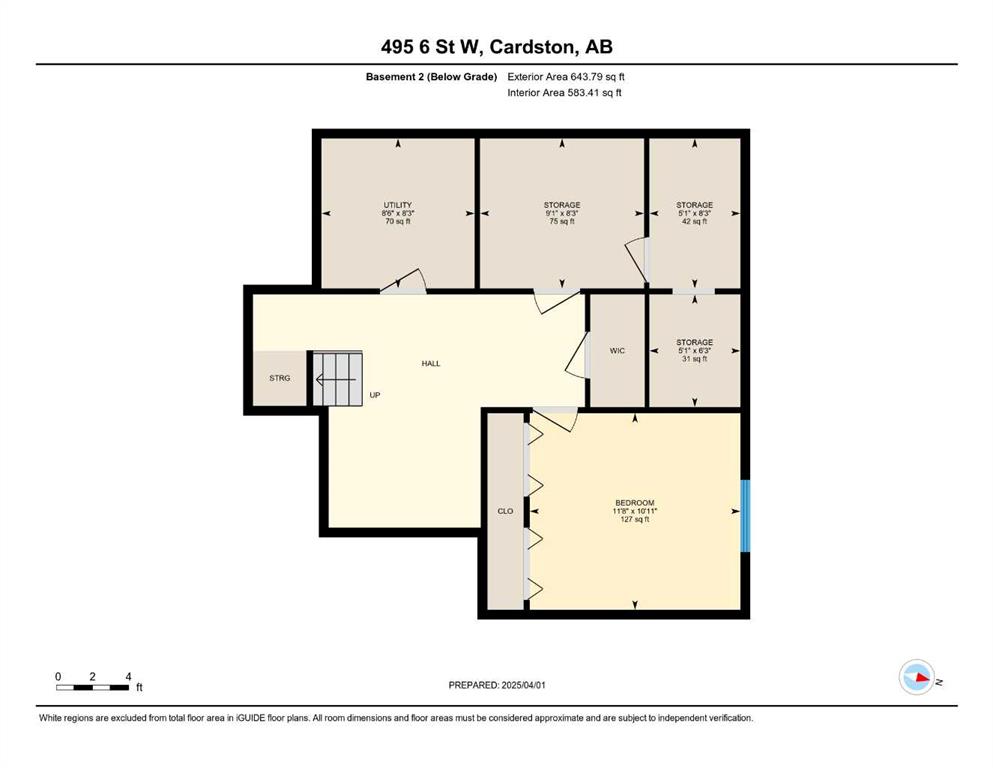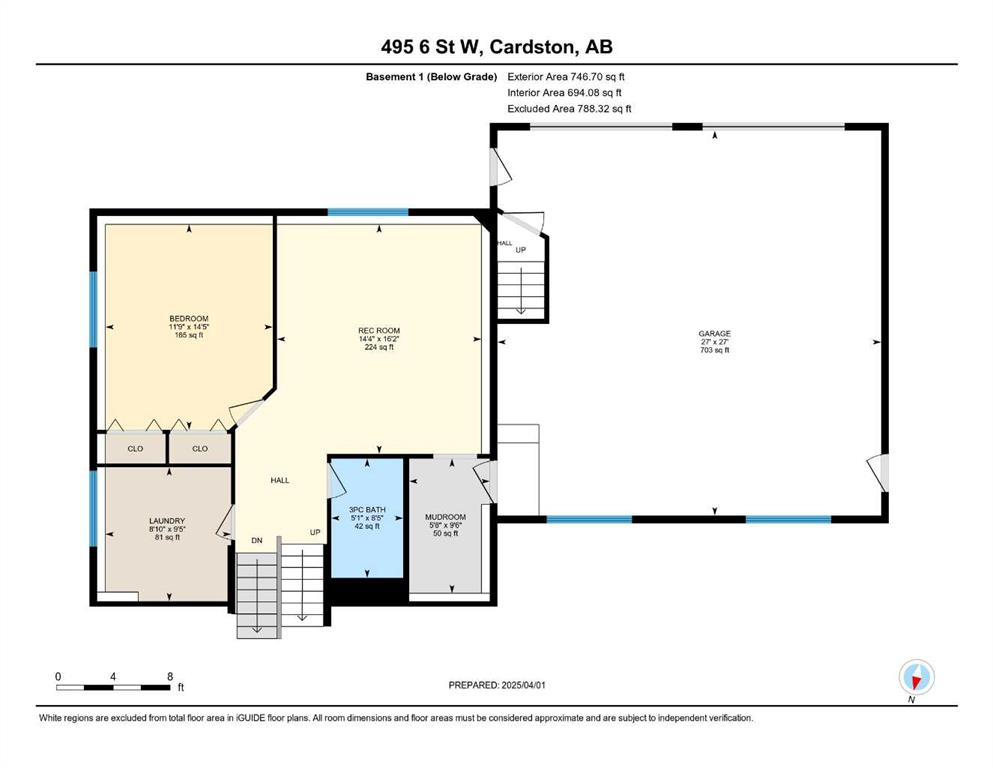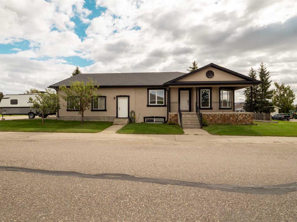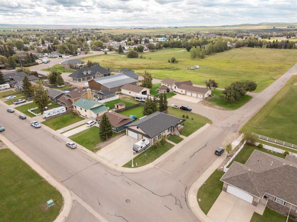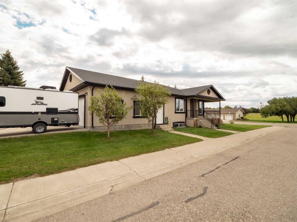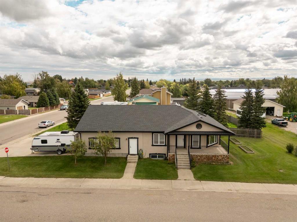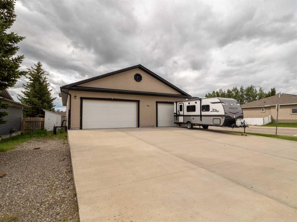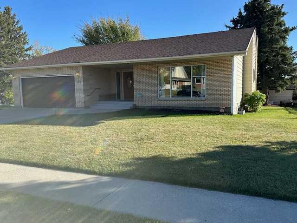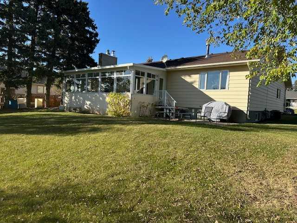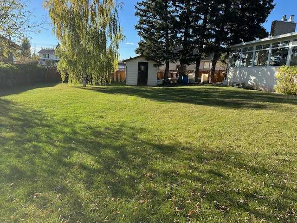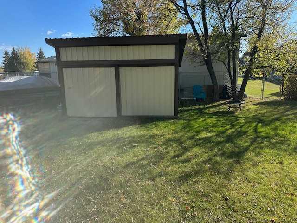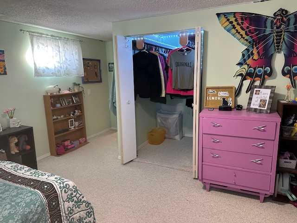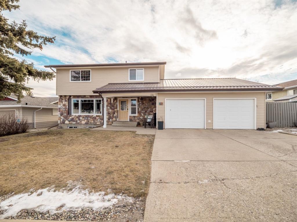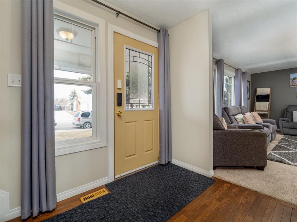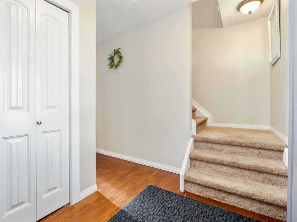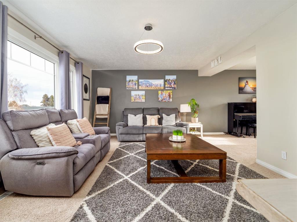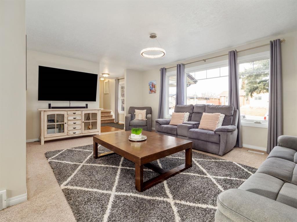495 6 Street W
Cardston T0K0K0
MLS® Number: A2271961
$ 449,000
5
BEDROOMS
4 + 0
BATHROOMS
2,325
SQUARE FEET
1995
YEAR BUILT
Welcome to 495-6 Street West, a bright and spacious family home in a fantastic Cardston location. With over 2,300 sq. ft. above grade and 1,300 sq. ft. finished below, this 4-level split offers lots of room for everyone. Oversized windows bring in great natural light, and hardwood on the main level adds warmth and charm. The open kitchen, dining, and living area is the heart of the home, complete with a gas fireplace. Enjoy fresh upgrades including a brand new fridge, stove, washer, and dryer. Two of the bathrooms have been totally redone and look amazing. You’ll love the in-floor heating on the lower level, powered by a brand new boiler. The bonus room above the garage offers perfect extra space for a media room, gym, or games area. With 5 bedrooms, 4 bathrooms, an oversized 27 ft x 27 ft garage with 220 power, and a cold room in the basement, this home checks all the boxes. Just one block from Cardston Elementary School and close to parks, the golf course, and the temple, it’s an ideal spot. This home feels welcoming the moment you walk in. Call your favorite REALTOR® today to see it!
| COMMUNITY | |
| PROPERTY TYPE | Detached |
| BUILDING TYPE | House |
| STYLE | 4 Level Split |
| YEAR BUILT | 1995 |
| SQUARE FOOTAGE | 2,325 |
| BEDROOMS | 5 |
| BATHROOMS | 4.00 |
| BASEMENT | Full |
| AMENITIES | |
| APPLIANCES | Dishwasher, Dryer, Refrigerator, Stove(s), Washer |
| COOLING | None |
| FIREPLACE | Gas, Living Room |
| FLOORING | Hardwood, Vinyl, Vinyl Plank |
| HEATING | Boiler, In Floor, Fireplace(s), Forced Air, Natural Gas |
| LAUNDRY | Laundry Room, Lower Level, Sink |
| LOT FEATURES | Back Yard, Corner Lot, Lawn, Street Lighting |
| PARKING | Additional Parking, Double Garage Attached, Garage Faces Side, Heated Garage, Oversized |
| RESTRICTIONS | None Known |
| ROOF | Asphalt Shingle |
| TITLE | Fee Simple |
| BROKER | MaxWell Capital Realty - Cardston |
| ROOMS | DIMENSIONS (m) | LEVEL |
|---|---|---|
| Bedroom | 11`8" x 10`11" | Basement |
| Storage | 5`1" x 6`3" | Basement |
| Storage | 9`1" x 8`3" | Basement |
| Storage | 5`1" x 8`3" | Basement |
| Furnace/Utility Room | 8`6" x 8`3" | Basement |
| 3pc Bathroom | 8`5" x 5`1" | Lower |
| Bedroom | 14`5" x 11`9" | Lower |
| Laundry | 9`5" x 8`10" | Lower |
| Game Room | 16`2" x 14`4" | Lower |
| Mud Room | 9`6" x 5`8" | Lower |
| Kitchen | 15`1" x 18`1" | Main |
| Foyer | 8`2" x 6`10" | Main |
| Dining Room | 23`7" x 1`5" | Main |
| 3pc Bathroom | 8`5" x 5`1" | Second |
| 3pc Ensuite bath | 8`7" x 5`11" | Second |
| 4pc Bathroom | 8`7" x 8`0" | Second |
| Bedroom | 11`3" x 11`4" | Second |
| Bedroom | 11`3" x 11`4" | Second |
| Great Room | 27`2" x 2`0" | Second |
| Bedroom - Primary | 18`3" x 18`0" | Second |
| Storage | 8`5" x 5`1" | Second |

