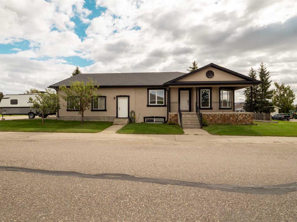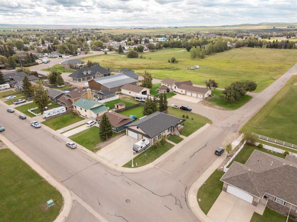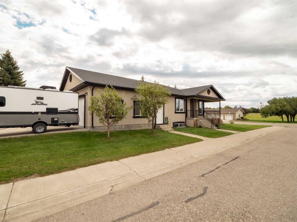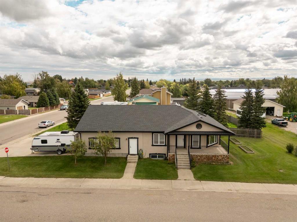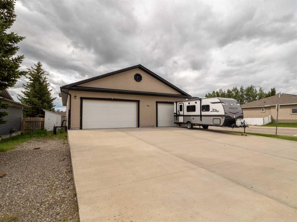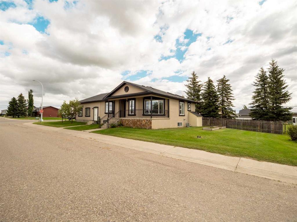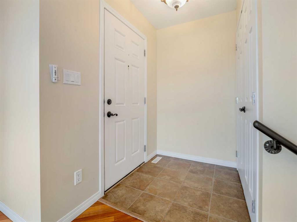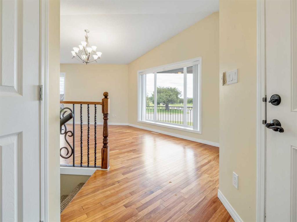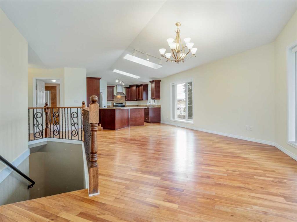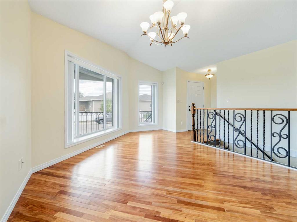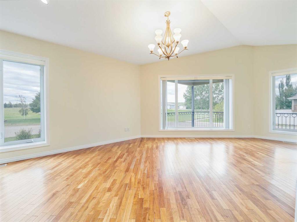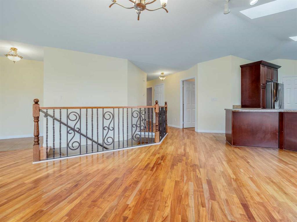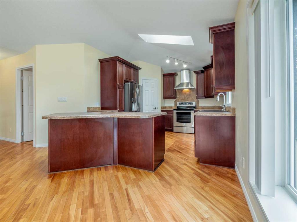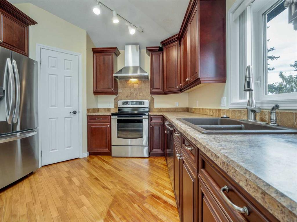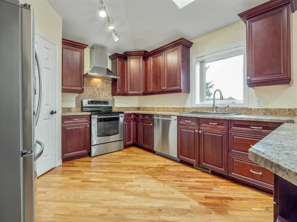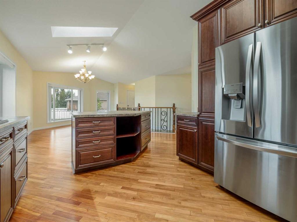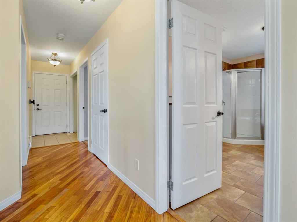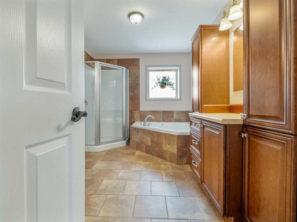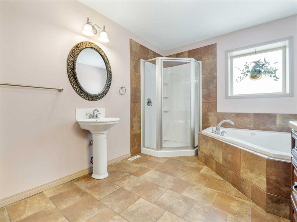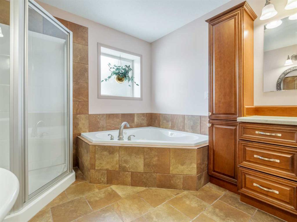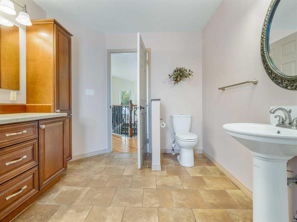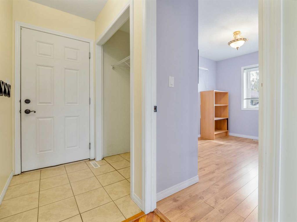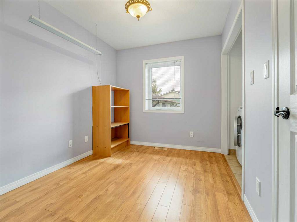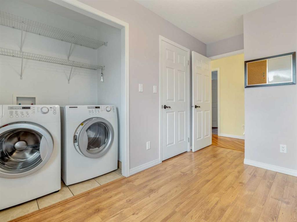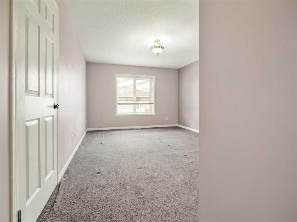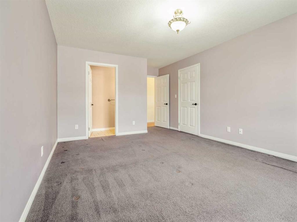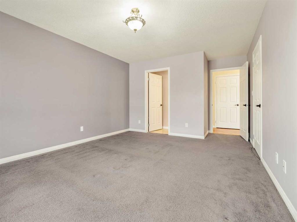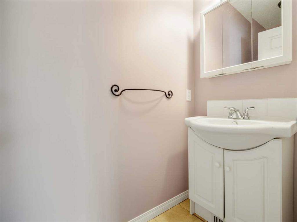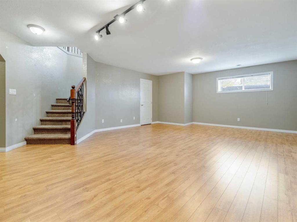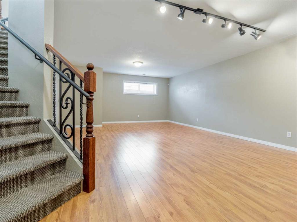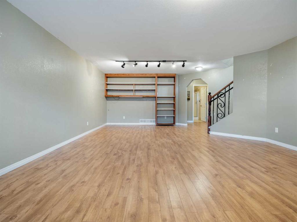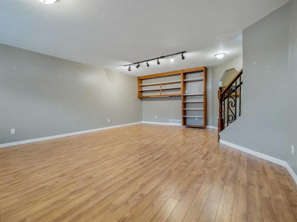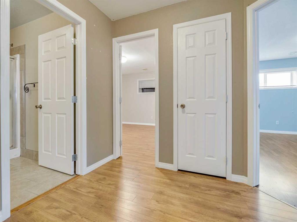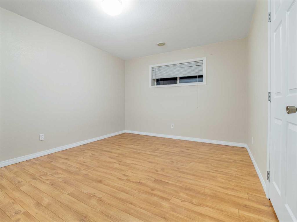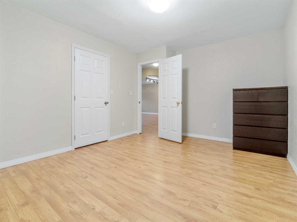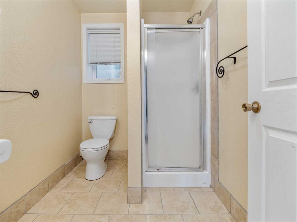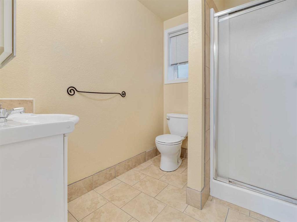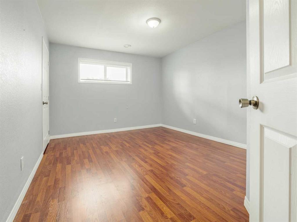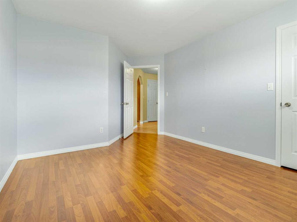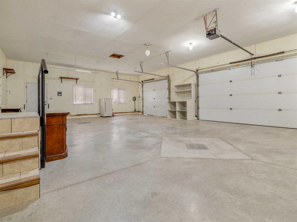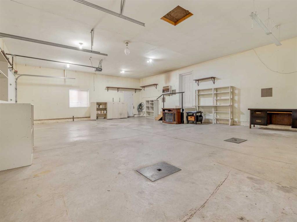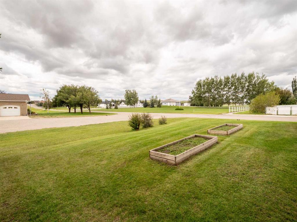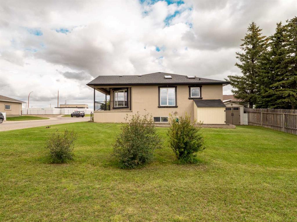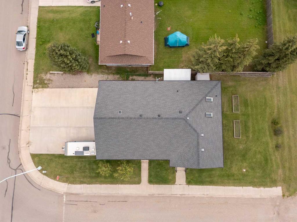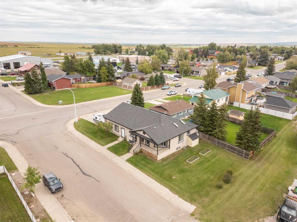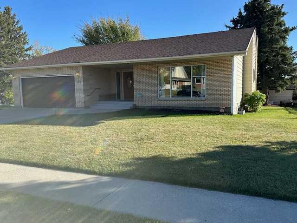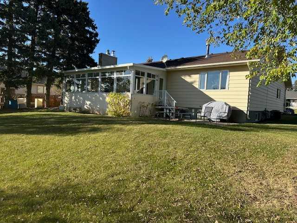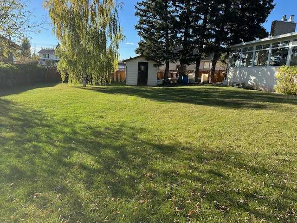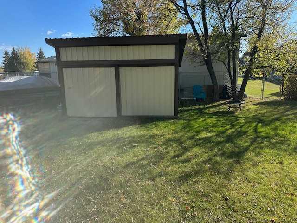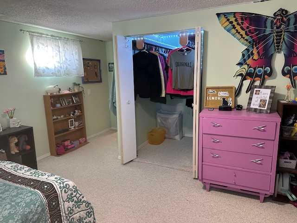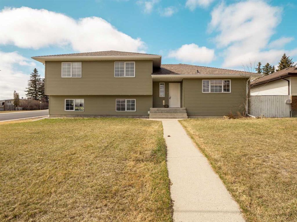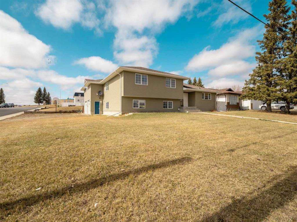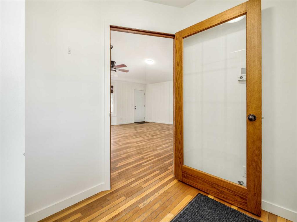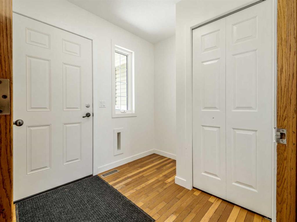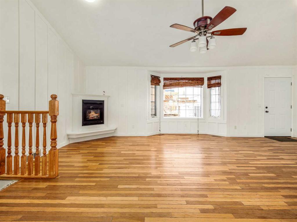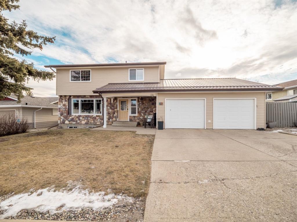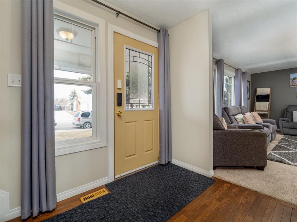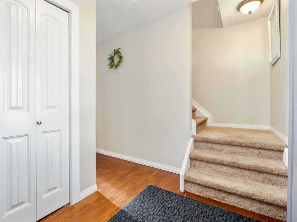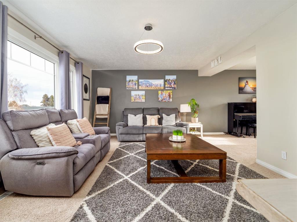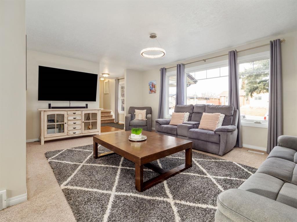996 2 Avenue W
Cardston T0K0K0
MLS® Number: A2243990
$ 444,000
3
BEDROOMS
2 + 1
BATHROOMS
1,278
SQUARE FEET
2012
YEAR BUILT
Welcome home to comfort, quality, and peace of mind in this inviting 3-bed, 2.5-bath home featuring a large attached triple car garage. Located in a quiet neighborhood on Cardston’s west side, this home has recent hail-repair updates including brand-new: shingles, skylights, eavestroughs, downspouts and more! Built with insulated concrete forms (ICF), this home feels solid and peaceful, providing excellent energy efficiency and a noticeably quiet interior, especially when the Southern Alberta winds roar! Inside, hardwood floors welcome you into the open-concept kitchen and living area, where beautiful cabinetry, stainless steel appliances, and a central island create the perfect space for cooking, gathering, and making memories with family and friends. Downstairs, in-floor heating keeps the lower level cozy through Alberta winters. The spacious storage room and cold room are ideal for food storage, canning, or keeping household items neatly organized. The oversized main bath with its relaxing soaker tub gives you a wonderful place to unwind at the end of the day. The attached oversized triple-car garage offers plenty of room for vehicles, hobbies, and gear—making everyday life easier and more organized. With its solid construction, thoughtful updates, and warm, welcoming feel—all set in a quiet, family-friendly neighborhood—this home is a rare find. Call your favorite REALTOR® to see it today! ??
| COMMUNITY | |
| PROPERTY TYPE | Detached |
| BUILDING TYPE | House |
| STYLE | Bungalow |
| YEAR BUILT | 2012 |
| SQUARE FOOTAGE | 1,278 |
| BEDROOMS | 3 |
| BATHROOMS | 3.00 |
| BASEMENT | Full |
| AMENITIES | |
| APPLIANCES | Dishwasher, Dryer, Refrigerator, Stove(s), Washer |
| COOLING | None |
| FIREPLACE | N/A |
| FLOORING | Carpet, Ceramic Tile, Hardwood, Laminate |
| HEATING | Central |
| LAUNDRY | Main Level |
| LOT FEATURES | Back Yard, Corner Lot, Lawn |
| PARKING | Triple Garage Attached |
| RESTRICTIONS | None Known |
| ROOF | Asphalt Shingle |
| TITLE | Fee Simple |
| BROKER | MaxWell Capital Realty - Cardston |
| ROOMS | DIMENSIONS (m) | LEVEL |
|---|---|---|
| 3pc Bathroom | 7`7" x 5`11" | Basement |
| Bedroom | 11`1" x 15`3" | Basement |
| Bedroom | 11`0" x 14`8" | Basement |
| Game Room | 25`1" x 16`10" | Basement |
| Storage | 11`2" x 4`9" | Basement |
| Cold Room/Cellar | 10`9" x 15`10" | Basement |
| Furnace/Utility Room | 11`1" x 6`8" | Basement |
| 2pc Ensuite bath | 3`1" x 8`0" | Main |
| 4pc Bathroom | 13`1" x 8`9" | Main |
| Laundry | 13`1" x 8`1" | Main |
| Kitchen | 13`5" x 14`0" | Main |
| Living/Dining Room Combination | 23`1" x 15`8" | Main |
| Bedroom - Primary | 19`2" x 11`11" | Main |

