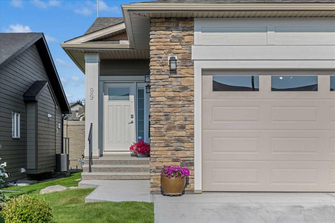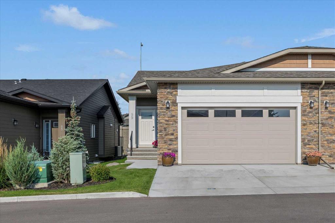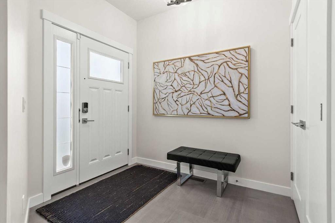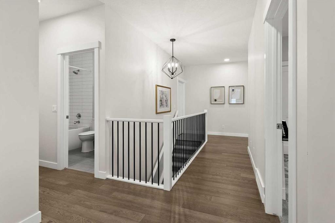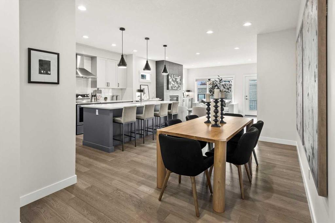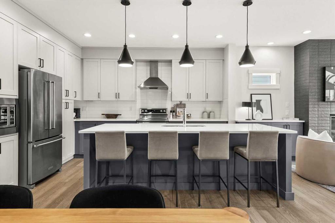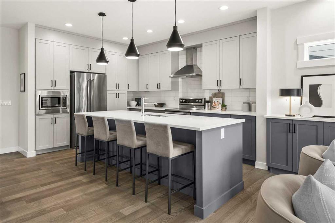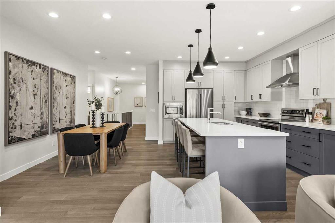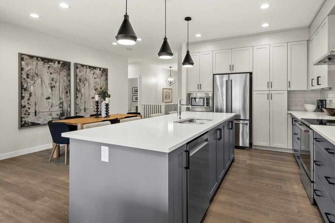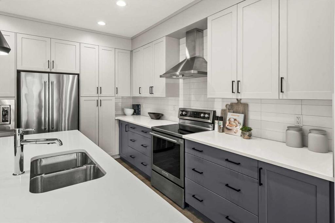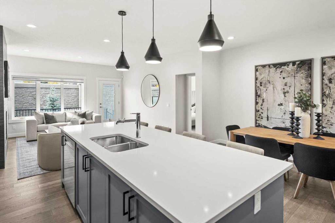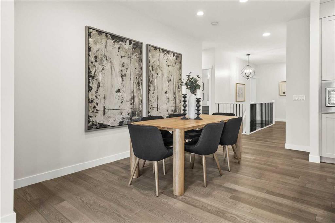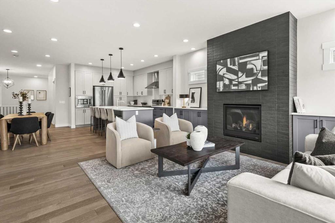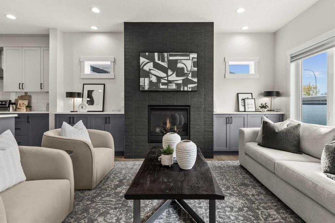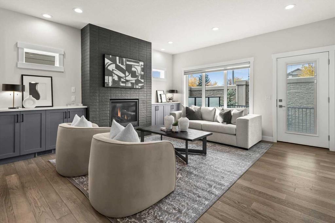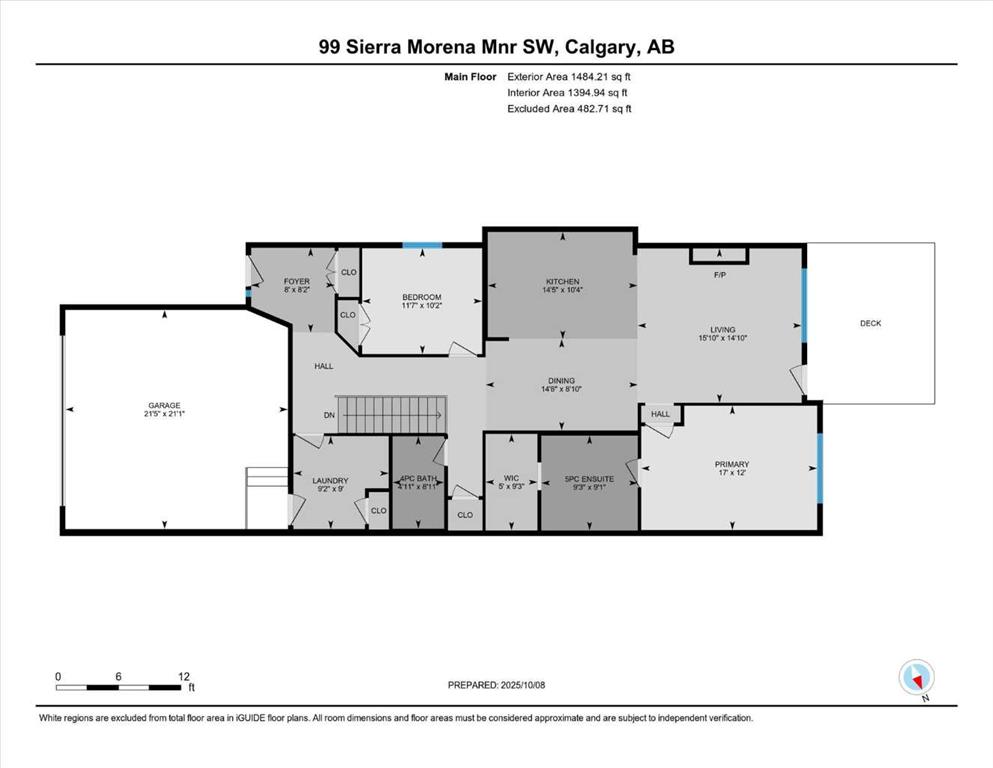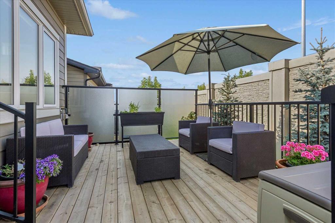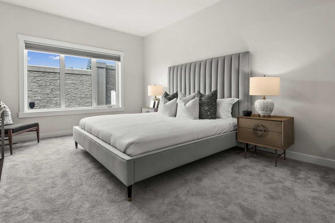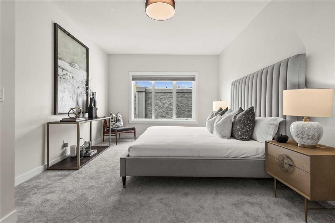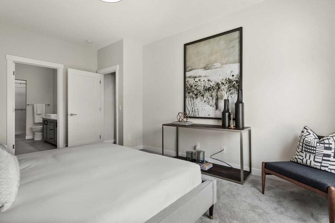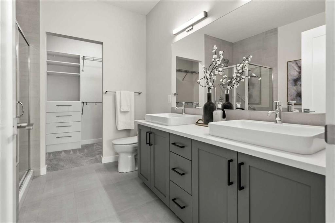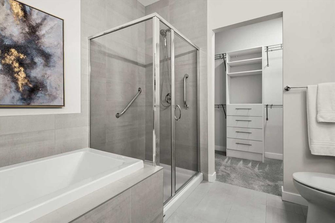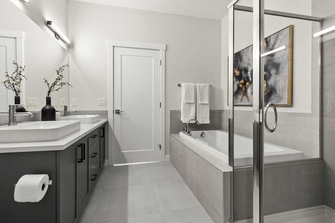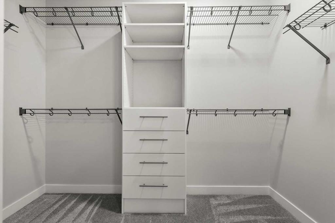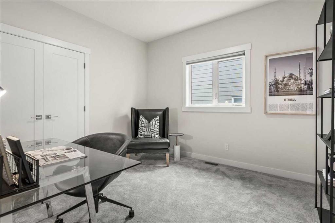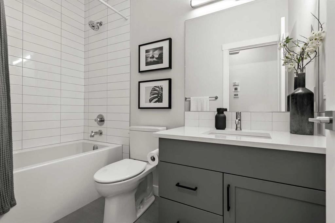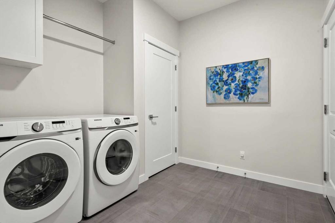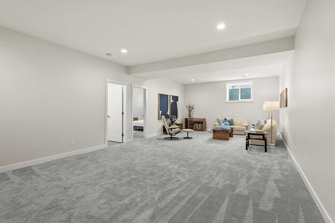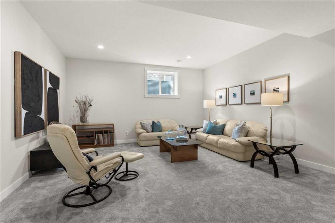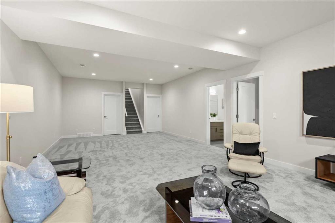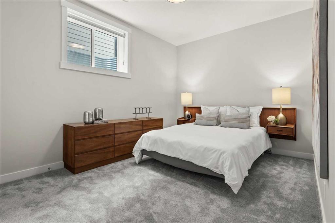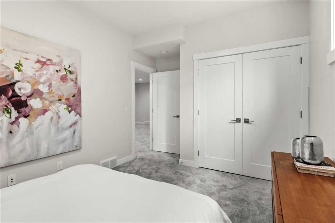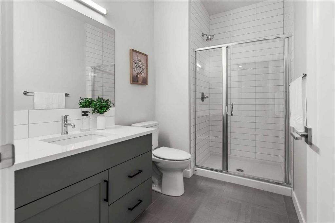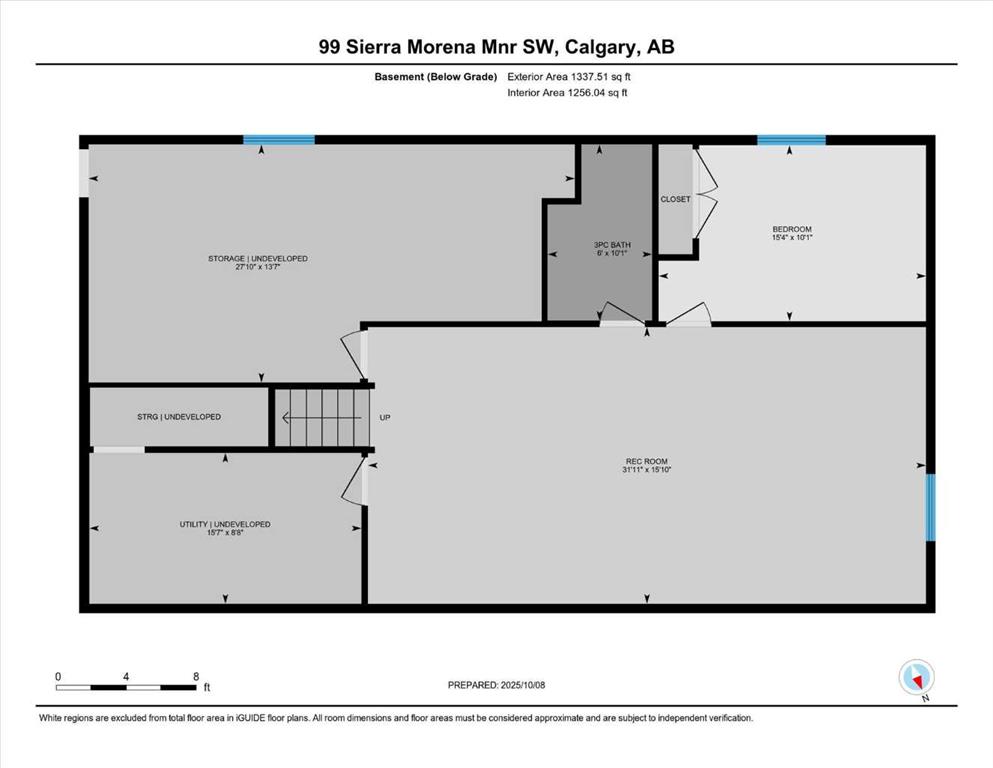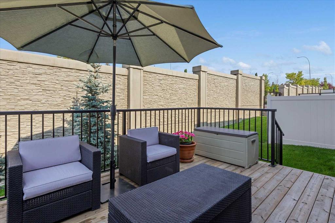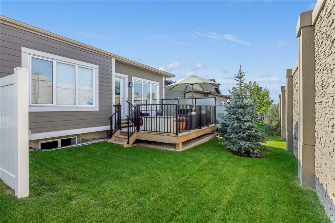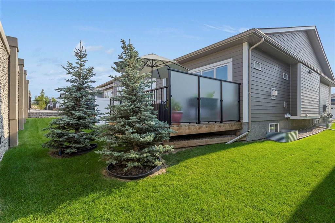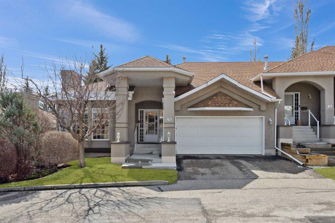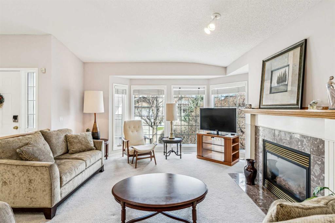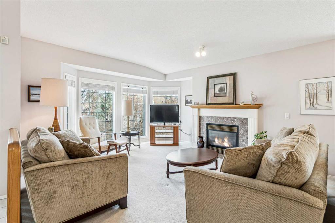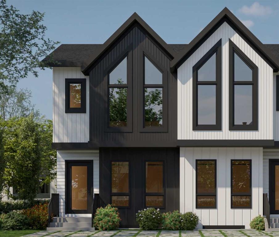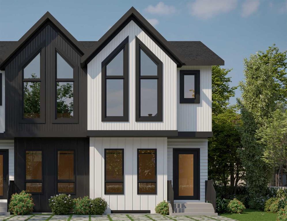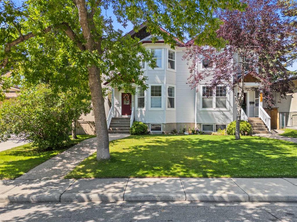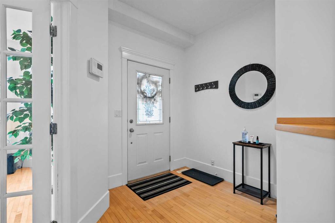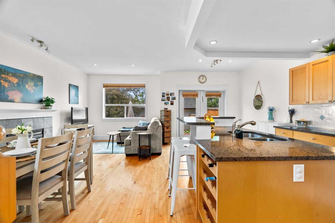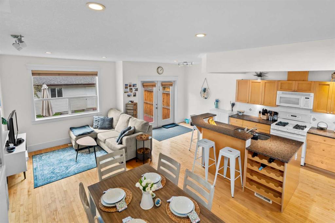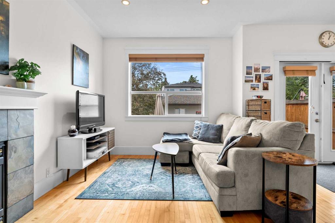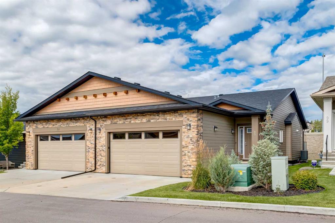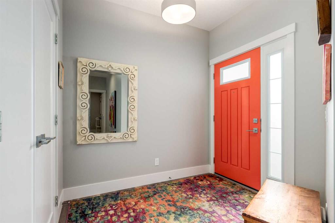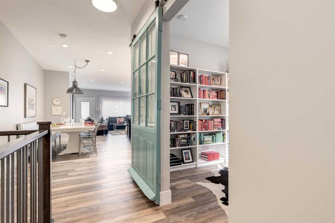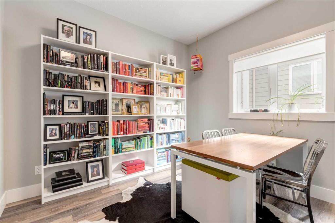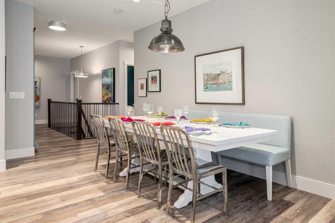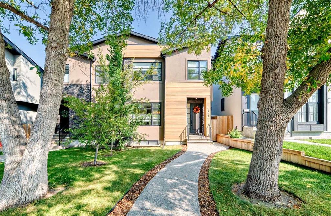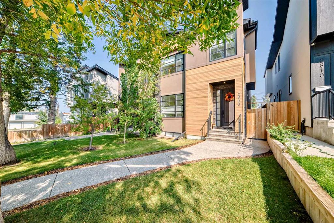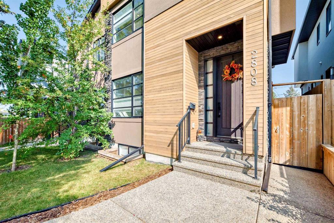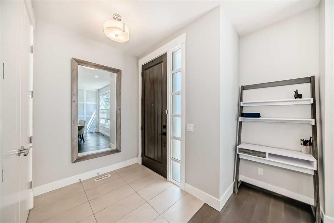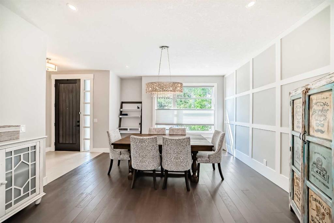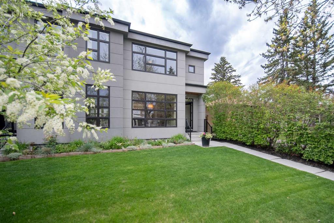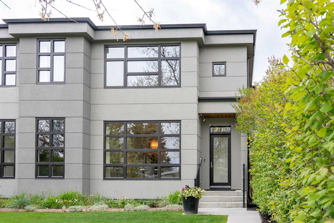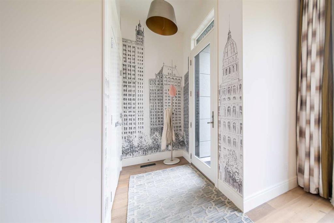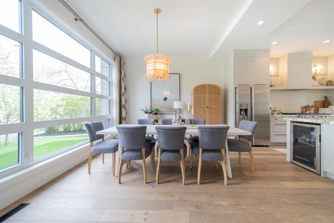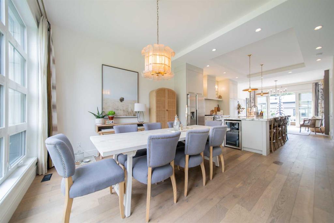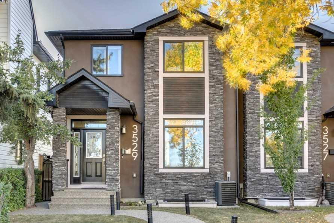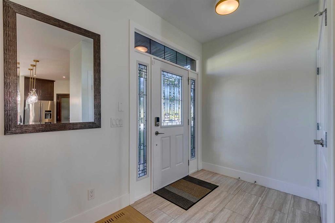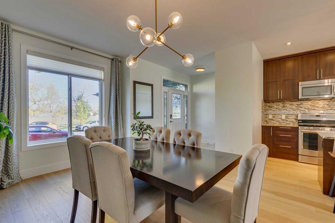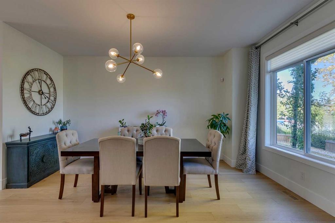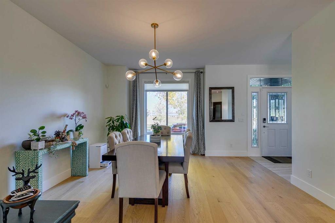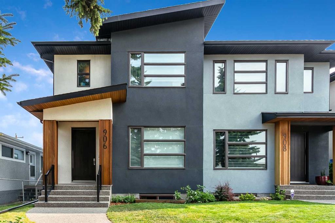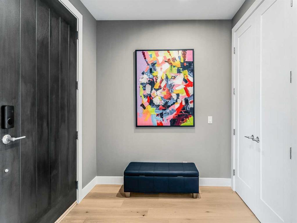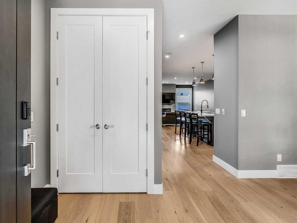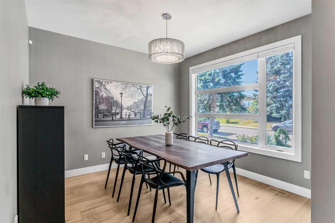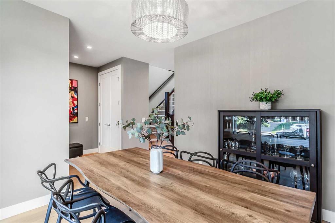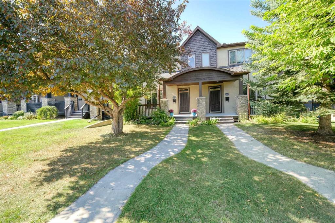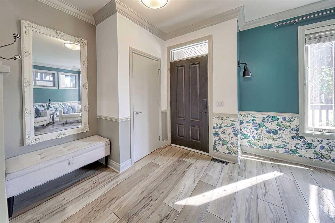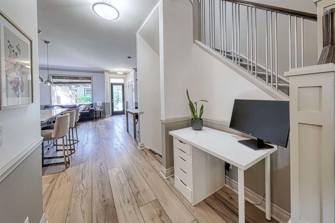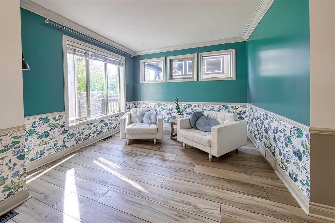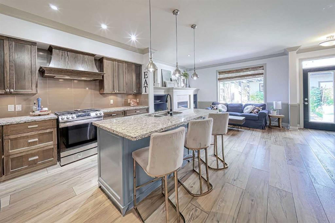99 Sierra Morena Manor SW
Calgary T3H 1S9
MLS® Number: A2263310
$ 850,000
3
BEDROOMS
3 + 0
BATHROOMS
1,484
SQUARE FEET
2023
YEAR BUILT
Are you looking for a modern Villa with a low maintenance lifestyle? What about in a development by awarded developer Rockford with easy access to shopping, walking paths and with quick access to Stoney Trail, the Rocky Mountains and all while being the best value? Newly built and fully landscaped, this bungalow style home provides over 2600sqf of developed space, and open concept living with just shy of 1500sqf on the main floor. A large foyer welcomes you and is set back from the heart of the home – giving you additional privacy. Wide plank Oak hardwood stretches across this level and compliments the high ceilings with recessed lights. The modern kitchen has timeless shaker style cabinets and subway tile backsplash, while being anchored with a two-tone aesthetic. There is plenty of room for baking along the gleaming quartz counters and plenty of accessible storage. Enjoy holiday dinners in the spacious dining area, or have guests saddle up to the large island as you prepare meals and tell stories. The airy living room is centered around a statement gas fireplace with ceiling height tile, media connection point and accompanying built ins. Meant to be adorned with family photos - there is also convenient storage for albums and crafts alike. Enjoy tea and laughs with friends from this adult living community on the back deck, with privacy and access down to the lawn. Sometimes you just need to feel the grass on your feet. An expansive owner’s suite is tucked away along the rear of the home and allows for accessible enjoyment on one level. A beautiful ensuite with wide doors is found just off this bedroom, with dual vanities, storage, low-profile stand-up shower including handrails. A large soaker tub, and walk in closet complete this area, with plenty of space of hang your clothing – plus a built-in dresser with additional shelving. The main floor has another bedroom and 4-piece bathroom with a full-size linen closet. Access to the double attached garage is through the spacious laundry room with detergent cabinet, front load washer/dryer, hanging rack and coat closet, plus there is a second refrigerator and freezer in the garage. The lower level is mostly finished including a massive recreation room with high ceilings, a third bedroom and third 3-piece bathroom. Fantastic for guests. This level could have another bedroom added if needed but serves currently as a partially finished storage area. There is additional storage in the utility room. This home truly represents both a move in ready option and a low maintenance lifestyle in a wonderful community full of great neighbours. Whether you are right sizing your life and desire the potential of main floor living, or you are relocating to Calgary to be close to cherished family – this is the one for you. Contact your trusted agent for a private showing before She Gon’!
| COMMUNITY | Signal Hill |
| PROPERTY TYPE | Semi Detached (Half Duplex) |
| BUILDING TYPE | Duplex |
| STYLE | Side by Side, Bungalow |
| YEAR BUILT | 2023 |
| SQUARE FOOTAGE | 1,484 |
| BEDROOMS | 3 |
| BATHROOMS | 3.00 |
| BASEMENT | Finished, Full |
| AMENITIES | |
| APPLIANCES | Dishwasher, Dryer, Electric Range, Freezer, Garage Control(s), Microwave, Range Hood, Refrigerator, Washer, Window Coverings |
| COOLING | None |
| FIREPLACE | Gas, Living Room, Tile |
| FLOORING | Carpet, Ceramic Tile, Hardwood |
| HEATING | Forced Air, Natural Gas |
| LAUNDRY | Laundry Room, Main Level |
| LOT FEATURES | Cul-De-Sac, Landscaped, Lawn, Low Maintenance Landscape, No Neighbours Behind, Rectangular Lot, Street Lighting |
| PARKING | Additional Parking, Double Garage Attached, Driveway, Front Drive, Garage Door Opener, Garage Faces Front |
| RESTRICTIONS | Adult Living, Board Approval |
| ROOF | Asphalt Shingle |
| TITLE | Fee Simple |
| BROKER | Century 21 Bamber Realty LTD. |
| ROOMS | DIMENSIONS (m) | LEVEL |
|---|---|---|
| 3pc Bathroom | 10`1" x 6`0" | Lower |
| Bedroom | 10`1" x 15`4" | Lower |
| Game Room | 15`10" x 31`11" | Lower |
| Storage | 13`7" x 27`10" | Lower |
| Furnace/Utility Room | 8`8" x 15`7" | Lower |
| 4pc Bathroom | 8`11" x 4`1" | Main |
| 5pc Ensuite bath | 9`1" x 9`3" | Main |
| Bedroom | 10`2" x 11`7" | Main |
| Dining Room | 8`10" x 14`8" | Main |
| Foyer | 8`2" x 8`0" | Main |
| Kitchen | 10`4" x 14`5" | Main |
| Laundry | 9`0" x 9`2" | Main |
| Living Room | 14`10" x 15`10" | Main |
| Bedroom - Primary | 12`0" x 17`0" | Main |
| Walk-In Closet | 9`3" x 5`0" | Main |

