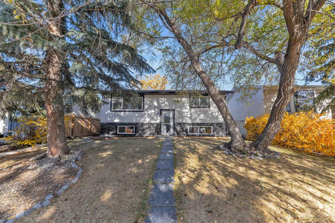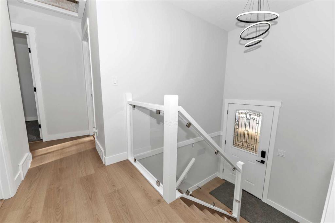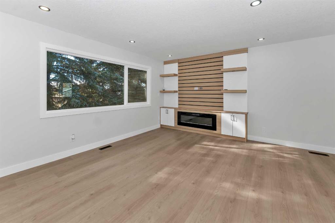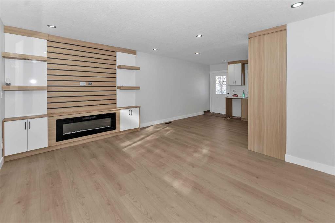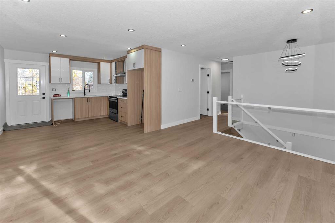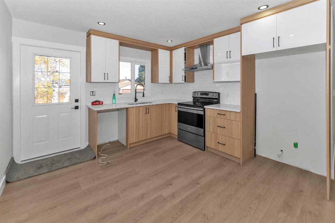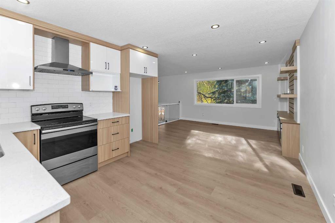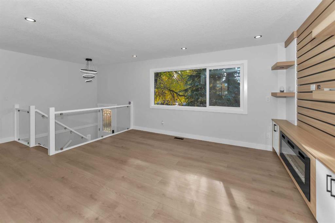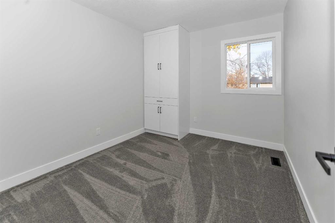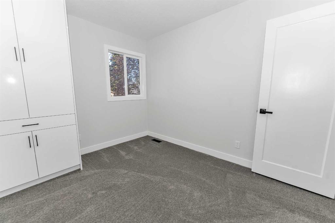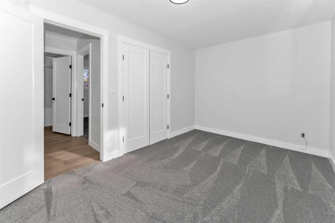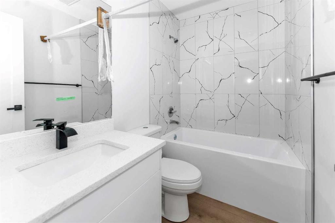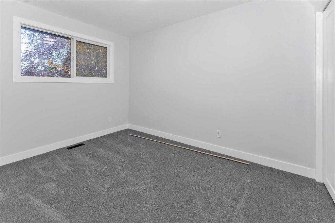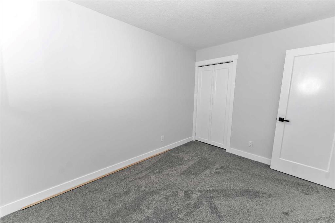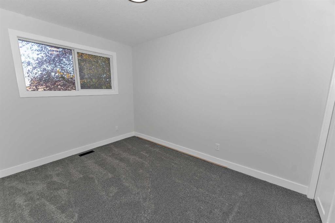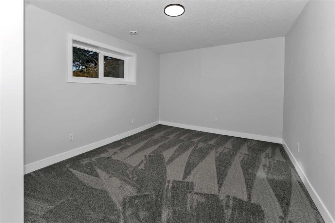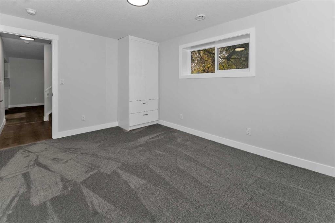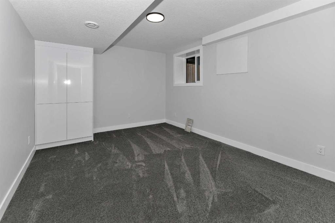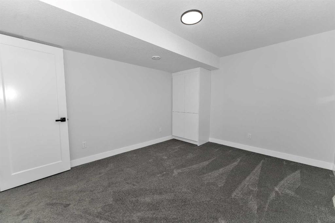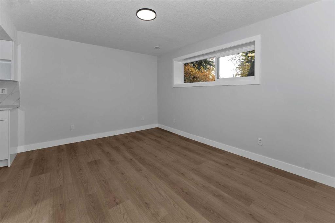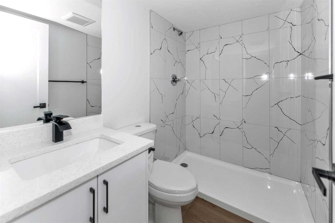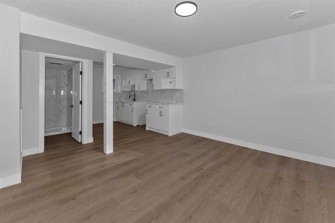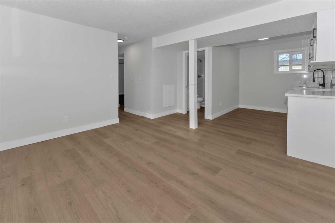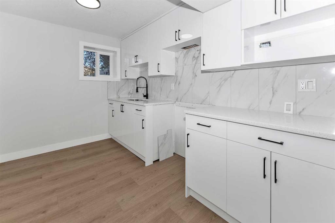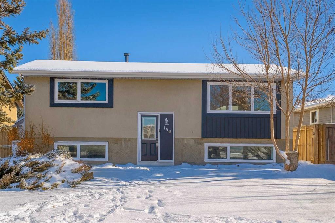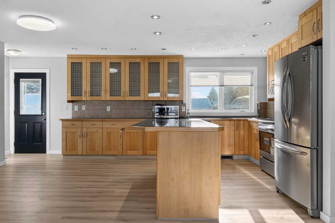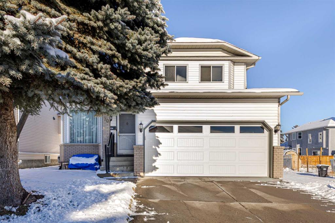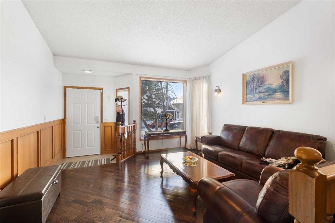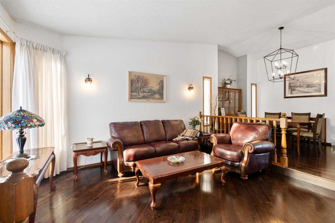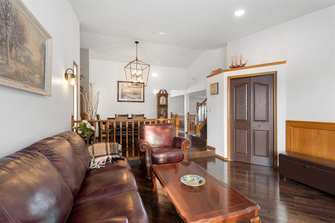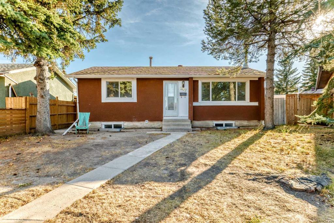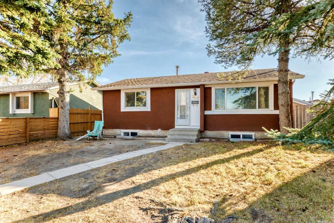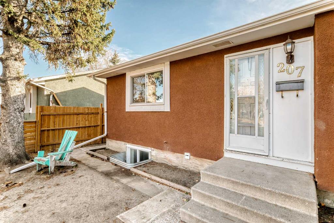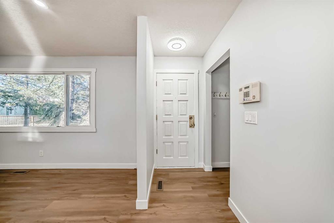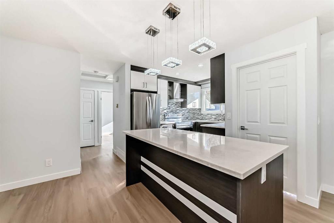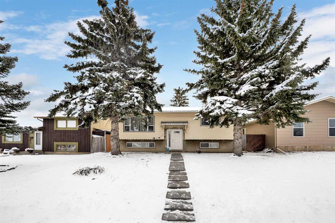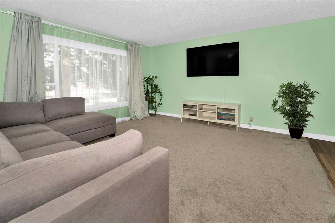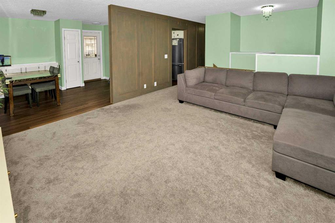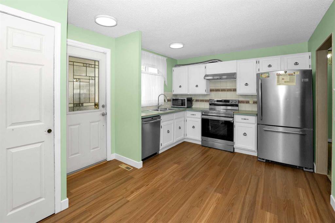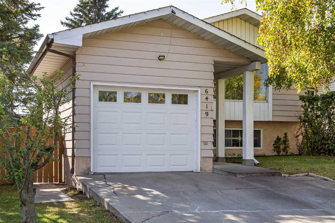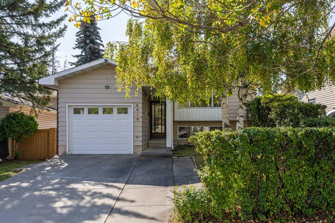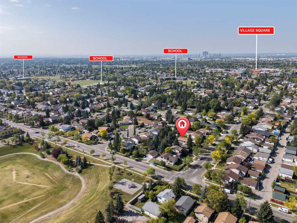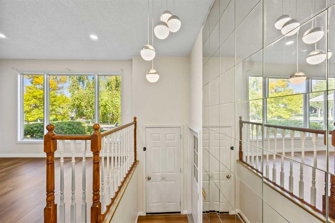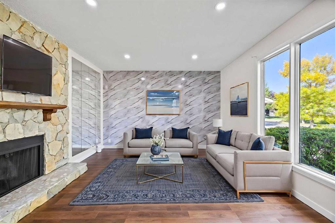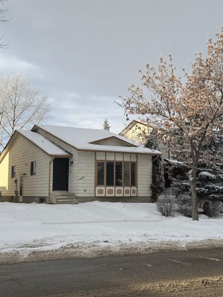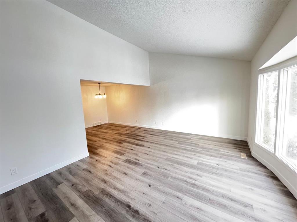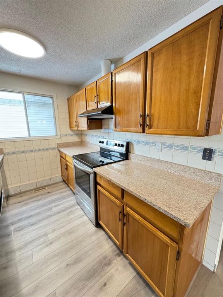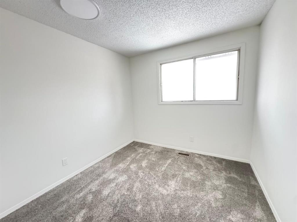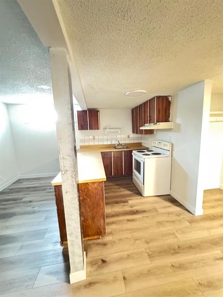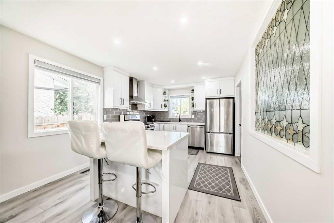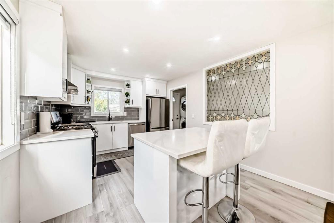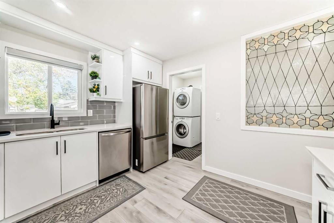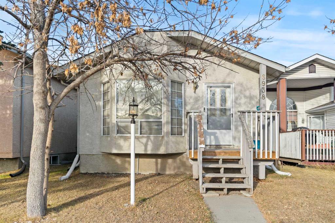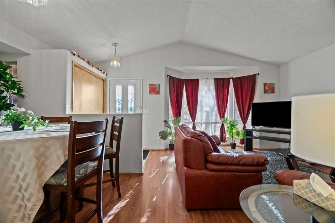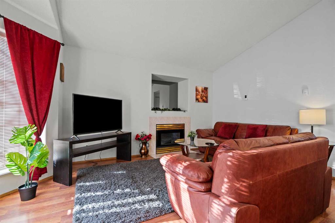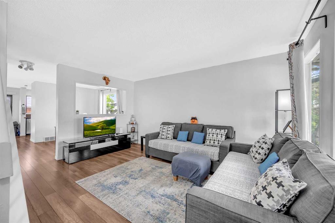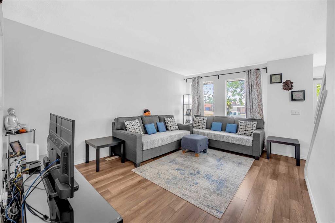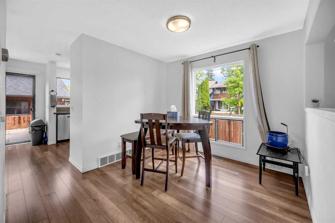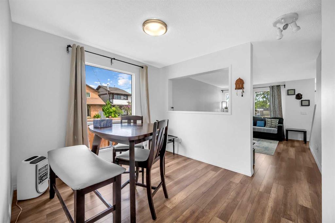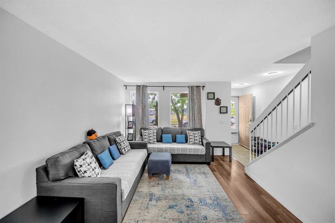915 Pinecliff Drive NE
Calgary T2Y 3Y3
MLS® Number: A2267681
$ 549,900
5
BEDROOMS
2 + 0
BATHROOMS
887
SQUARE FEET
1978
YEAR BUILT
Open House Dec 14 Sun 11:00Am to 3:00Pm. Don’t miss out on this incredible opportunity! This beautifully renovated detached home is ideal for first-time buyers, investors, or anyone looking to create something truly special. Nestled on a spacious, unobstructed lot, the property provides endless potential—build your dream garage, add RV parking, or simply enjoy the generous outdoor space for entertaining and relaxation. Inside, the main floor features a bright and inviting living area that flows seamlessly into an open dining space and a well-designed, functional kitchen. The home offers a total of five bedrooms and two full bathrooms, providing plenty of room for family and guests. The fully finished lower level includes two large bedrooms, a second kitchen, a full bathroom, and a comfortable living room—ideal for extended family or rental potential. With solid structure, a smart layout, and quality renovations throughout, this property combines comfort, practicality, and opportunity. Whether you’re searching for your first home, an investment property, or a place to personalize and grow into, this home has it all. Priced to sell and move-in ready, it’s the perfect chance to secure a great property in a desirable location. Act fast—this one won’t stay on the market for long!
| COMMUNITY | Pineridge |
| PROPERTY TYPE | Detached |
| BUILDING TYPE | House |
| STYLE | Bi-Level |
| YEAR BUILT | 1978 |
| SQUARE FOOTAGE | 887 |
| BEDROOMS | 5 |
| BATHROOMS | 2.00 |
| BASEMENT | Full |
| AMENITIES | |
| APPLIANCES | Dishwasher, Dryer, Electric Range, Refrigerator, Washer |
| COOLING | None |
| FIREPLACE | N/A |
| FLOORING | Carpet, Laminate, Linoleum |
| HEATING | Forced Air |
| LAUNDRY | Electric Dryer Hookup, Lower Level, Washer Hookup |
| LOT FEATURES | Back Lane, Back Yard, Front Yard, Fruit Trees/Shrub(s), Landscaped, Lawn, Other, Rectangular Lot |
| PARKING | Off Street |
| RESTRICTIONS | None Known |
| ROOF | Asphalt Shingle |
| TITLE | Fee Simple |
| BROKER | Royal LePage Blue Sky |
| ROOMS | DIMENSIONS (m) | LEVEL |
|---|---|---|
| 3pc Bathroom | 7`3" x 4`11" | Basement |
| Bedroom | 10`8" x 13`8" | Basement |
| Bedroom | 10`8" x 13`4" | Basement |
| Kitchen | 11`5" x 11`10" | Basement |
| Game Room | 10`6" x 13`1" | Basement |
| Furnace/Utility Room | 11`2" x 7`8" | Basement |
| 4pc Bathroom | 7`10" x 5`0" | Main |
| Bedroom | 10`9" x 9`0" | Main |
| Bedroom | 11`8" x 8`7" | Main |
| Kitchen | 11`1" x 11`6" | Main |
| Living Room | 12`2" x 14`5" | Main |
| Bedroom - Primary | 8`11" x 14`0" | Main |

