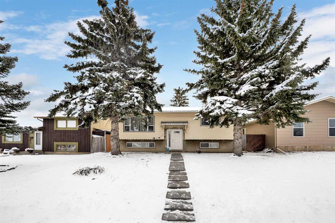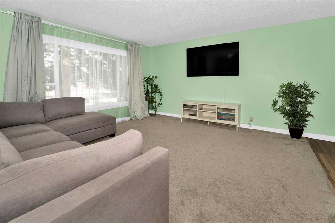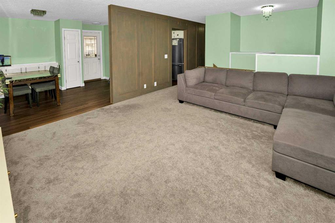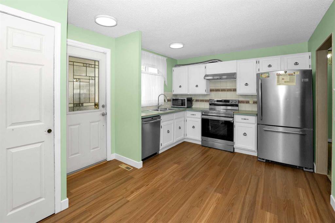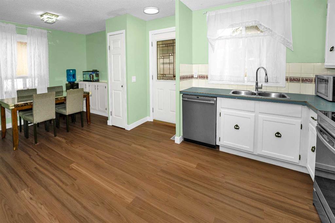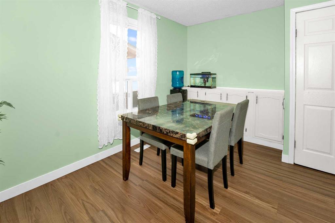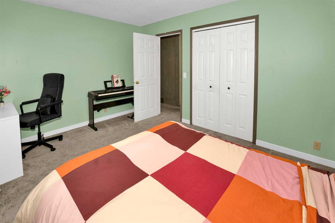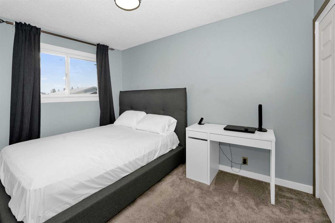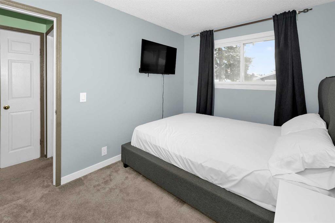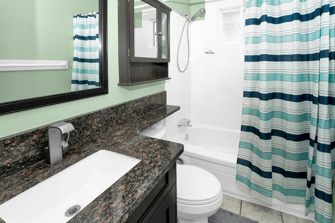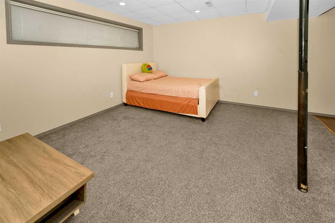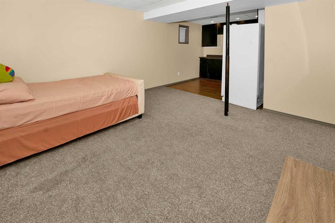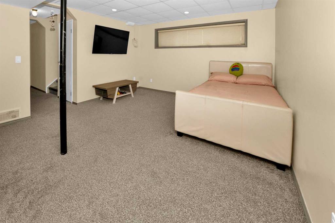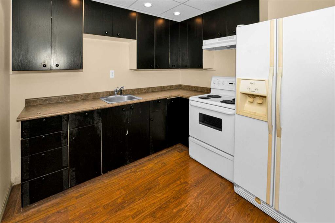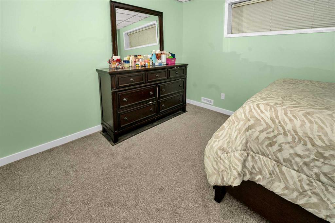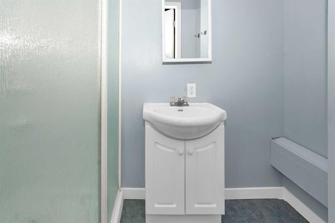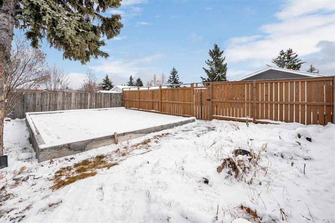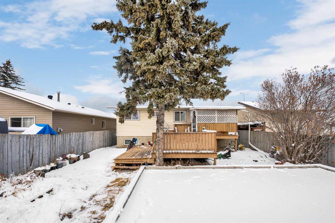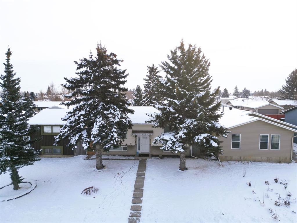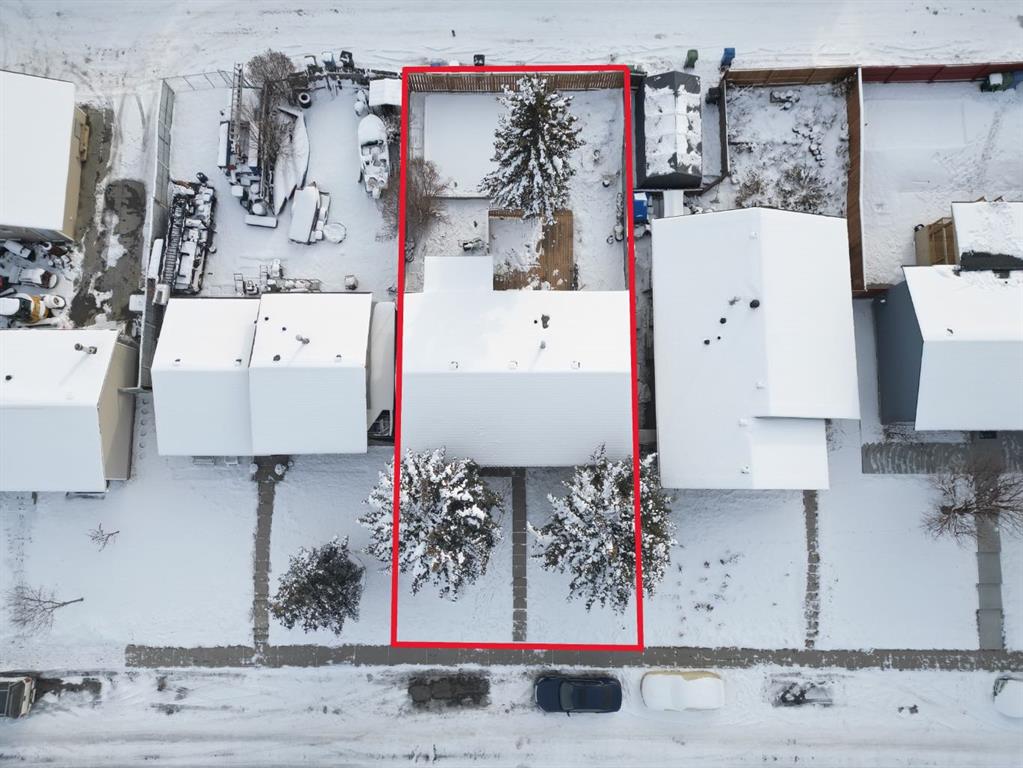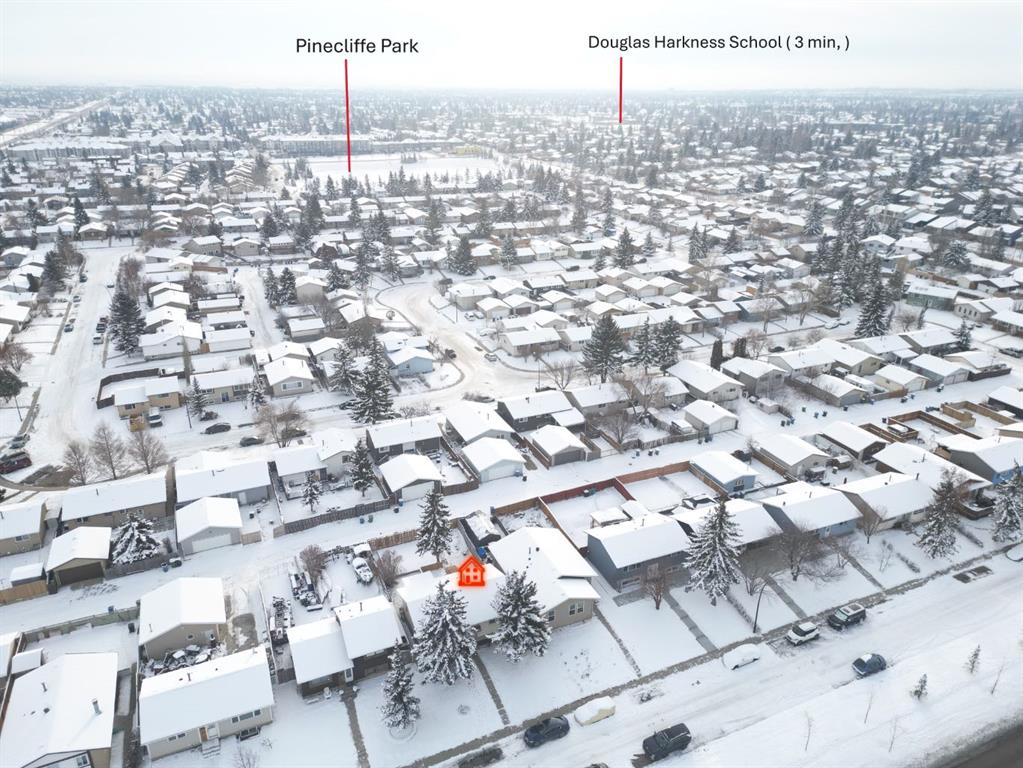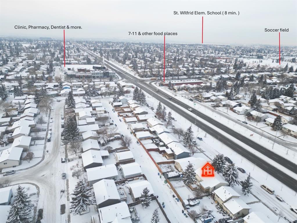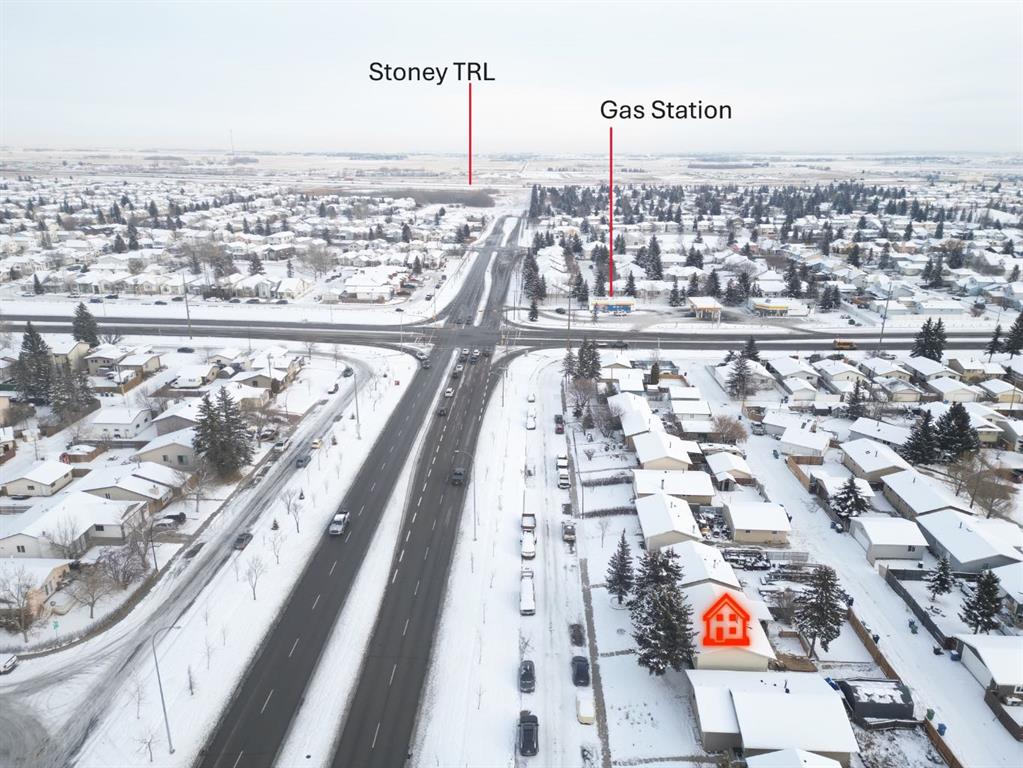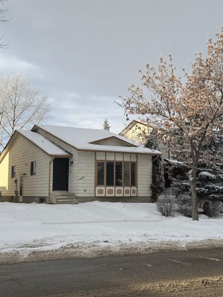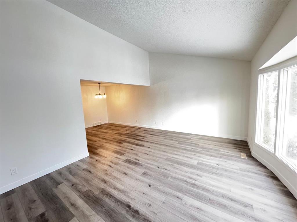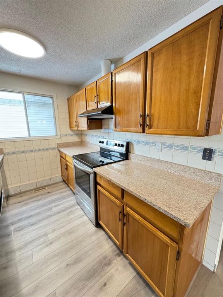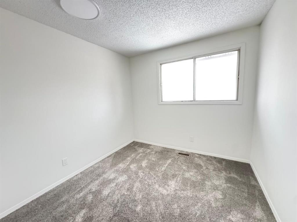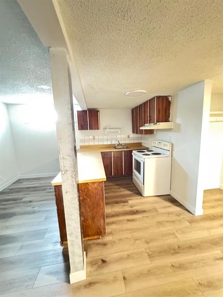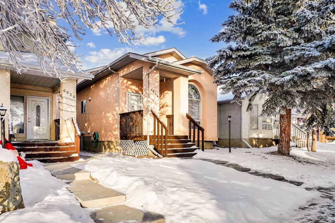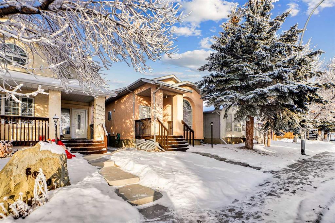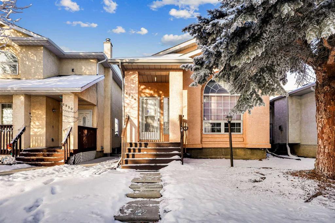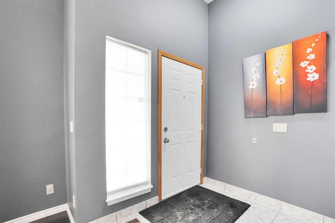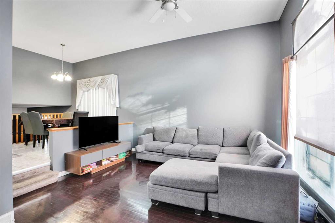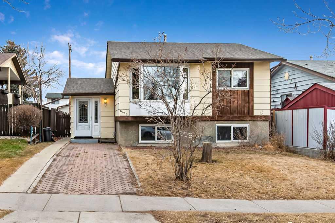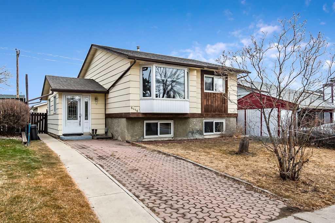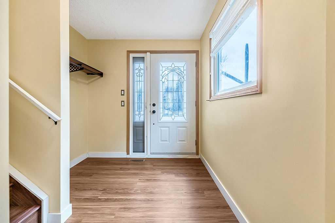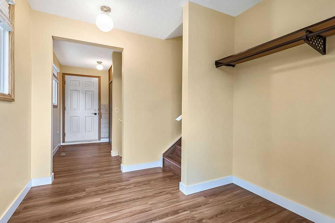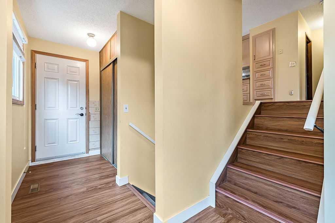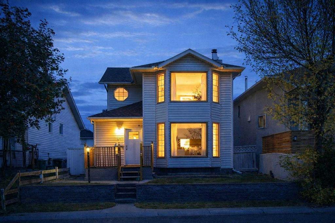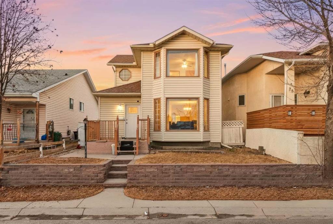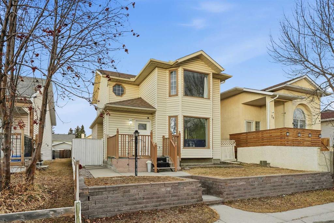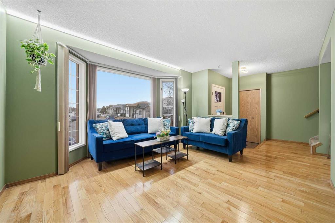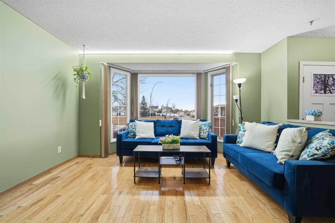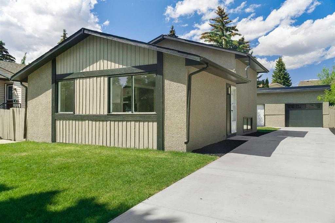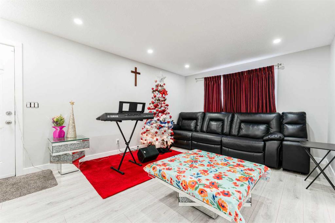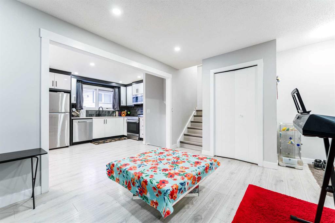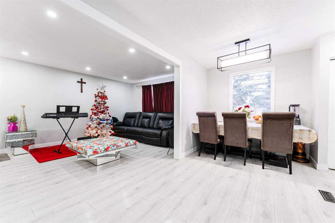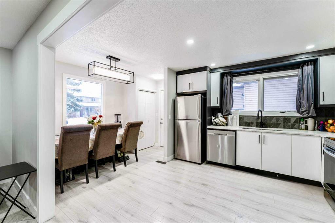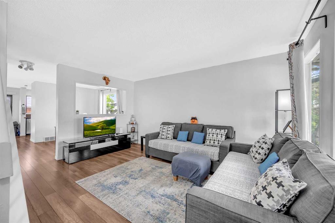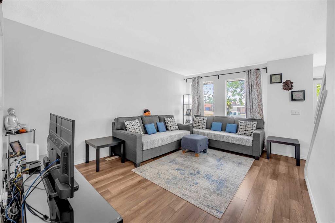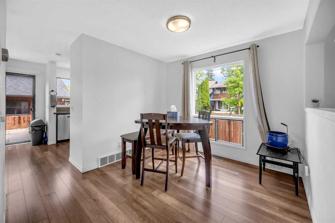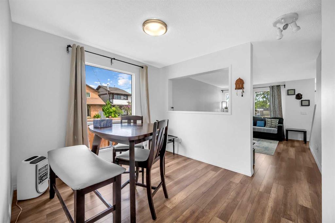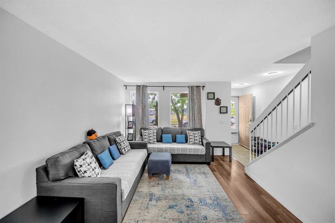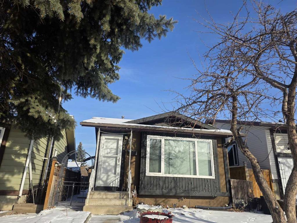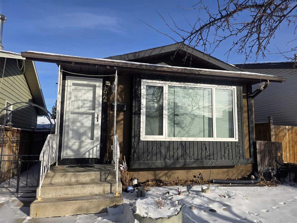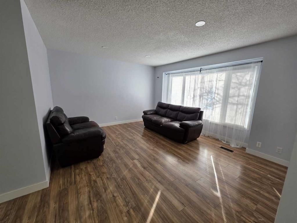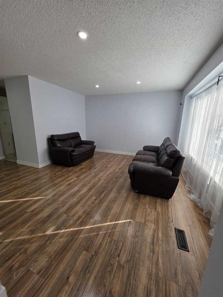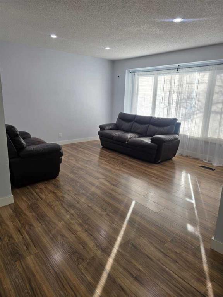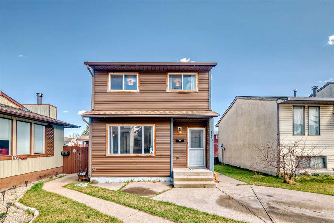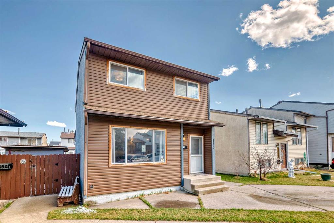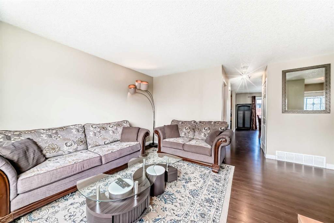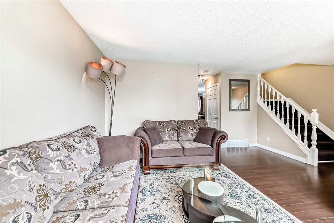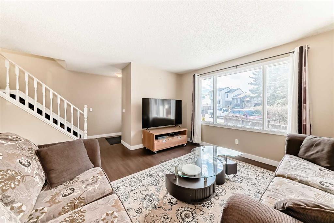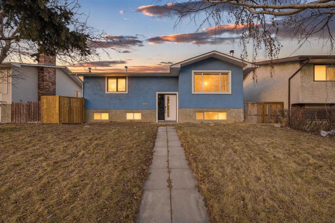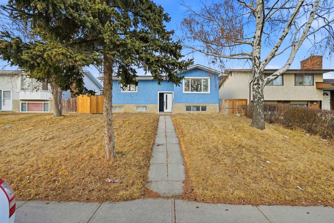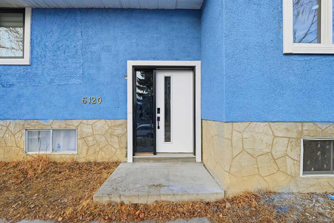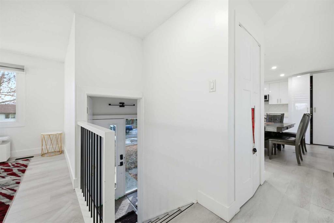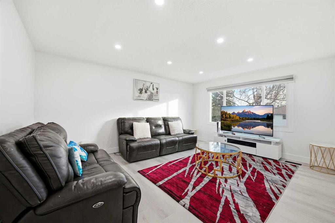1059 Pinecliff Drive NE
Calgary T1Y 3W8
MLS® Number: A2272973
$ 509,900
4
BEDROOMS
2 + 1
BATHROOMS
950
SQUARE FEET
1978
YEAR BUILT
FANTASTIC OPPORTUNITY! Located in the desirable community of Pinecliff, this well-maintained bilevel home offers exceptional versatility with two bedrooms and a bright kitchen on the main floor, plus a fully developed basement featuring its own kitchen, rec room, two bedrooms, and two 2-piece baths—perfect for investors or families seeking separate living spaces. The home has been updated with new electrical wiring, a new furnace, a new hot water tank, fresh paint completed this spring, and brand-new carpet. Situated on a beautiful lot with mature evergreen trees, great curb appeal, and a multi-level wooden deck ideal for outdoor entertaining, this property is perfectly located close to schools, parks, shopping, and amenities, making it an incredible find in Pinecliff.
| COMMUNITY | Pineridge |
| PROPERTY TYPE | Detached |
| BUILDING TYPE | House |
| STYLE | Bi-Level |
| YEAR BUILT | 1978 |
| SQUARE FOOTAGE | 950 |
| BEDROOMS | 4 |
| BATHROOMS | 3.00 |
| BASEMENT | Full |
| AMENITIES | |
| APPLIANCES | Dishwasher, Range Hood, Refrigerator, Washer/Dryer, Window Coverings |
| COOLING | None |
| FIREPLACE | N/A |
| FLOORING | Carpet, Ceramic Tile, Laminate |
| HEATING | Forced Air |
| LAUNDRY | In Basement |
| LOT FEATURES | Back Lane, Landscaped, Rectangular Lot |
| PARKING | None |
| RESTRICTIONS | None Known |
| ROOF | Asphalt Shingle |
| TITLE | Fee Simple |
| BROKER | Royal LePage Blue Sky |
| ROOMS | DIMENSIONS (m) | LEVEL |
|---|---|---|
| 2pc Bathroom | 4`8" x 4`8" | Basement |
| 3pc Bathroom | 8`1" x 3`10" | Basement |
| Bedroom | 8`3" x 8`0" | Basement |
| Bedroom | 10`9" x 13`4" | Basement |
| Kitchen | 8`5" x 9`5" | Basement |
| Game Room | 13`7" x 13`8" | Basement |
| Furnace/Utility Room | 10`11" x 8`4" | Basement |
| 4pc Bathroom | 8`3" x 5`0" | Main |
| Bedroom | 11`7" x 8`6" | Main |
| Dining Room | 10`10" x 13`0" | Main |
| Kitchen | 10`8" x 8`1" | Main |
| Living Room | 14`6" x 14`5" | Main |
| Bedroom - Primary | 11`0" x 13`11" | Main |

