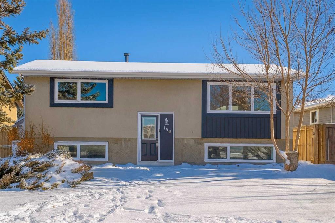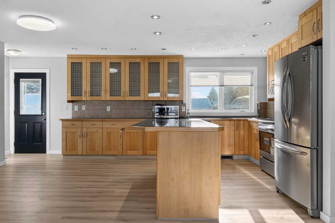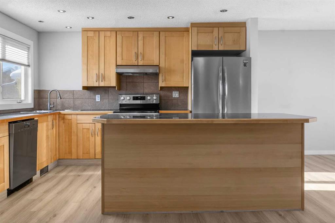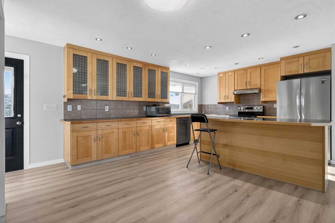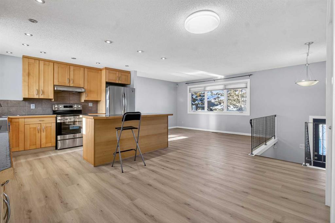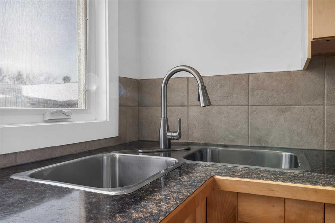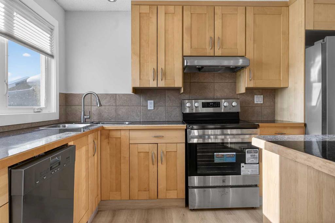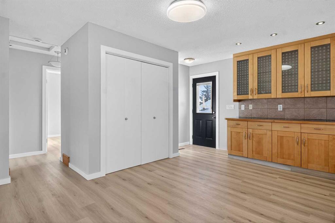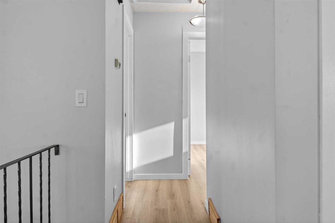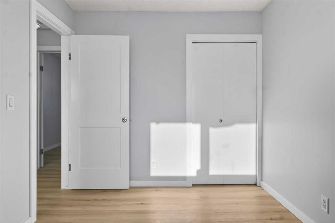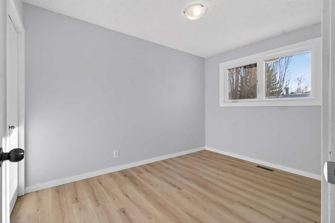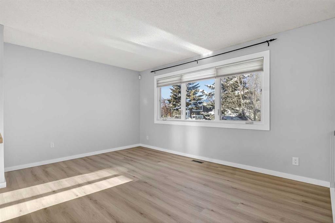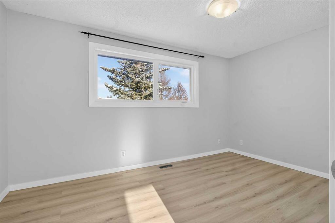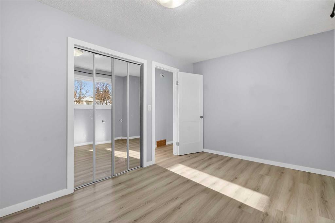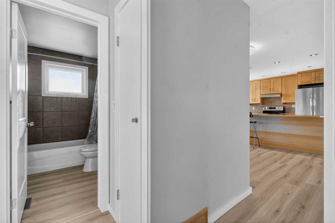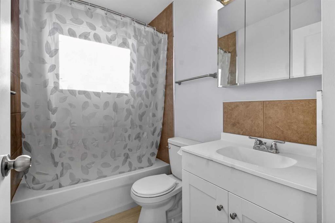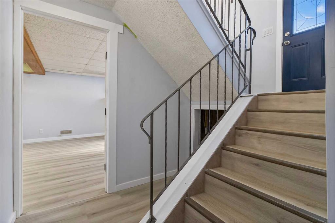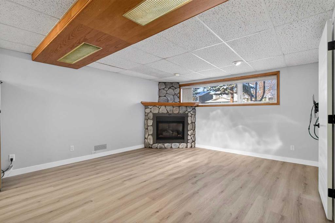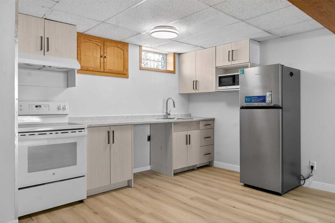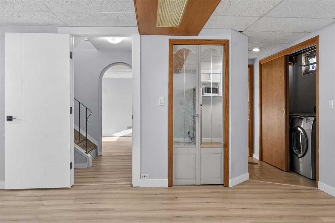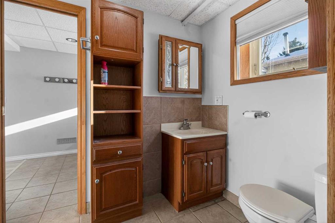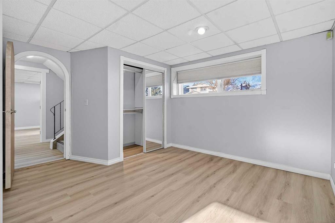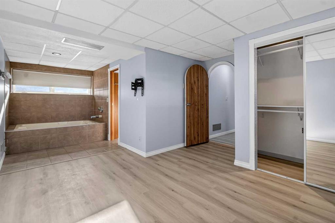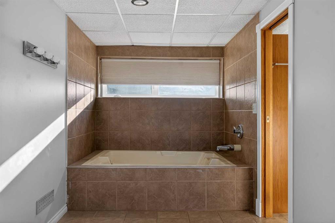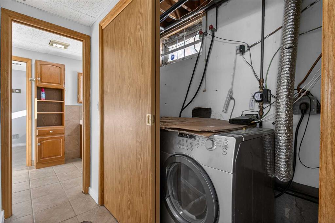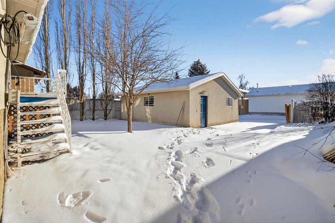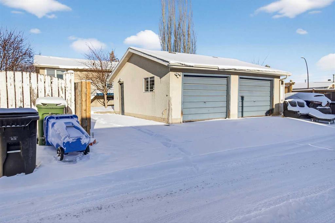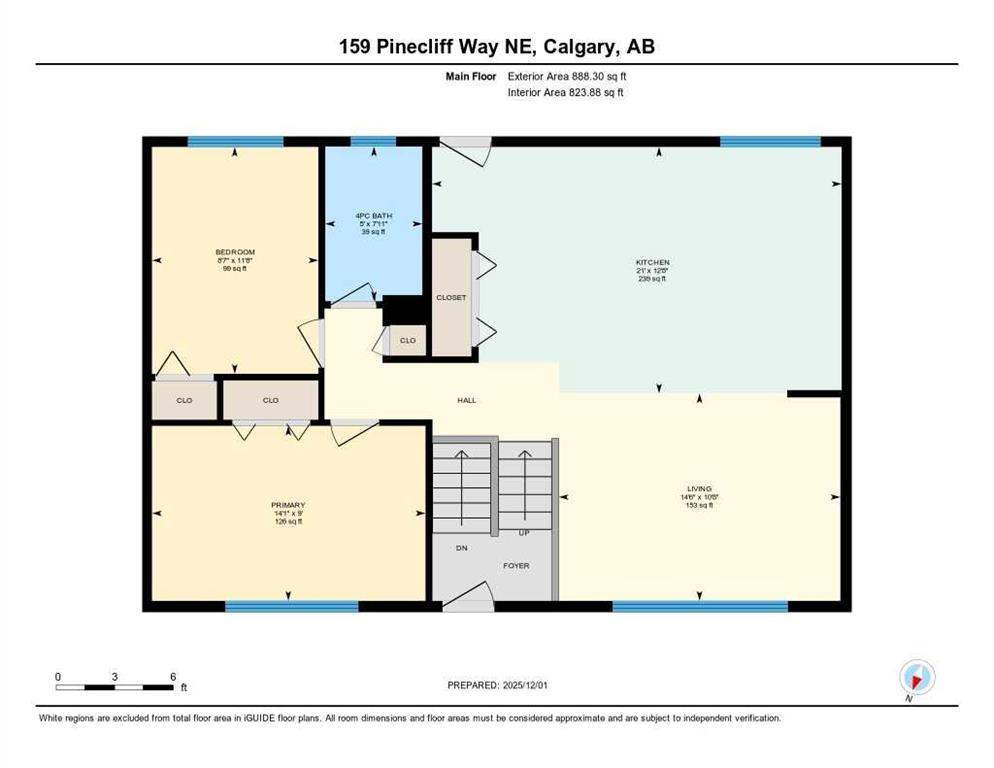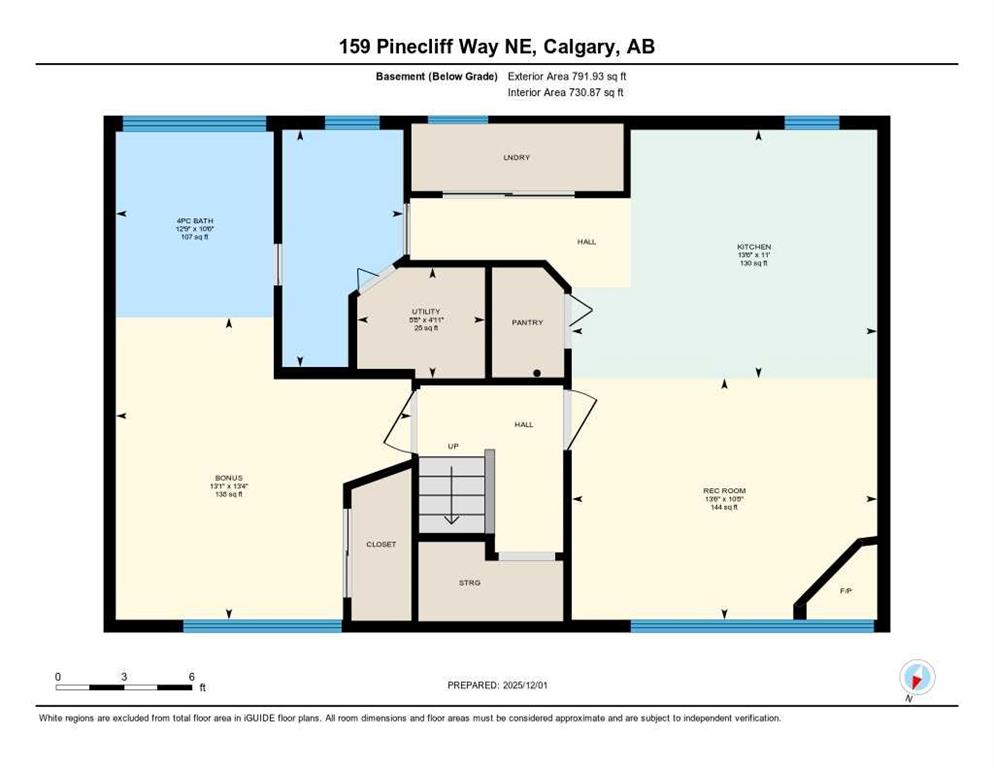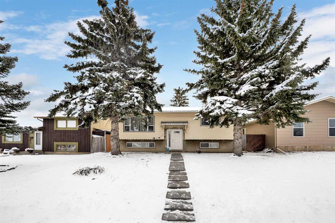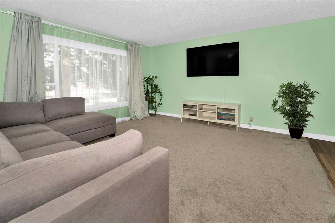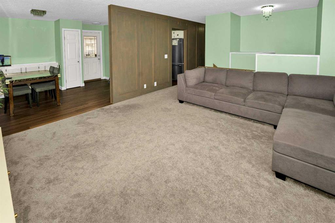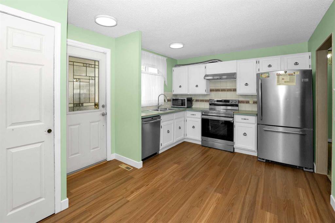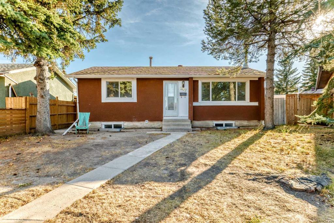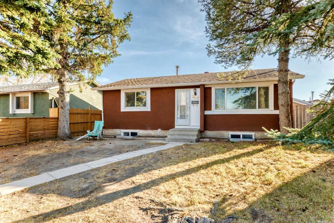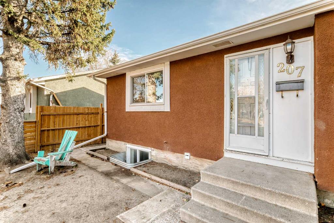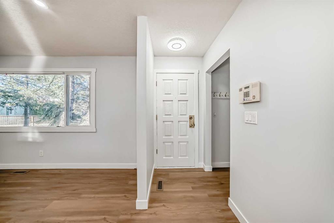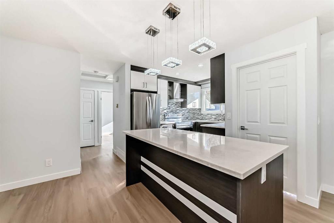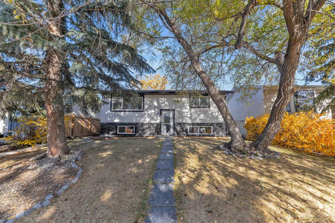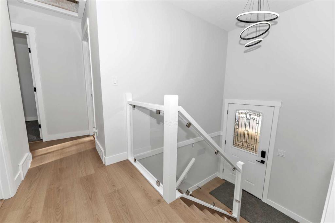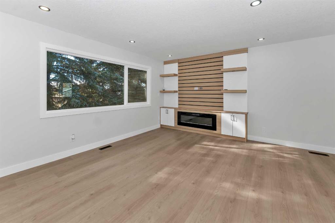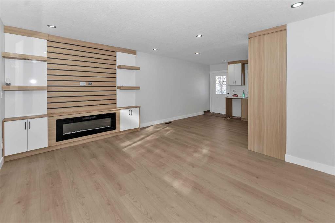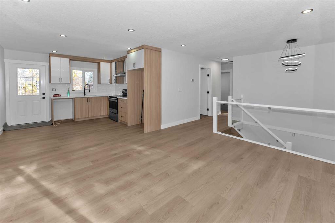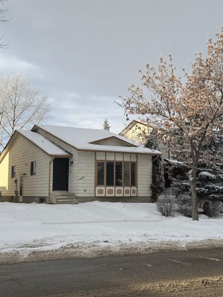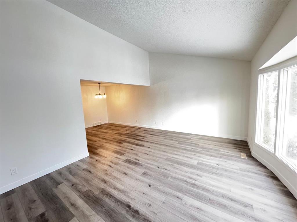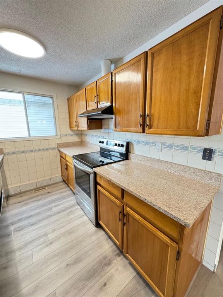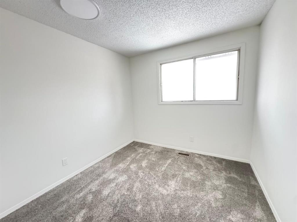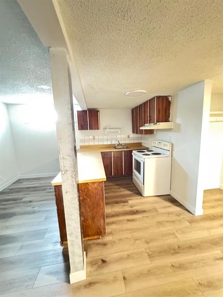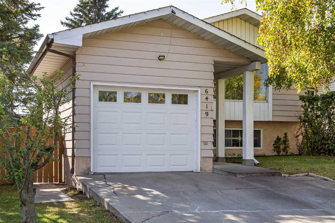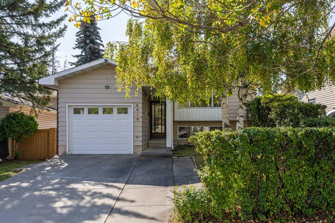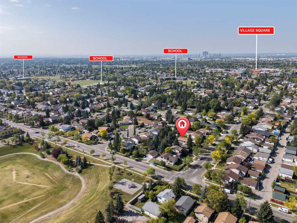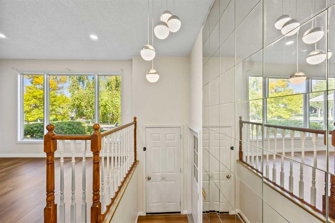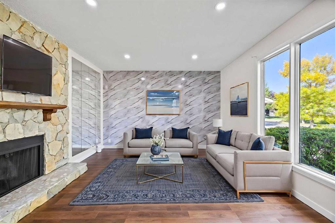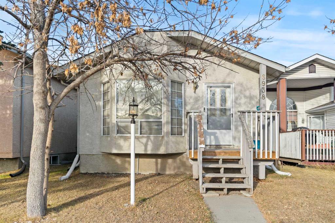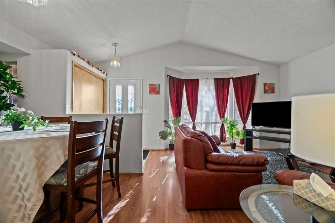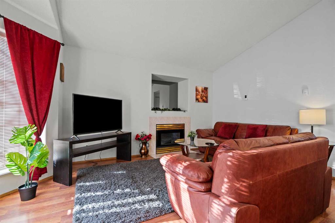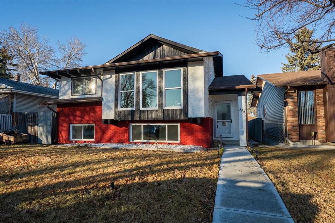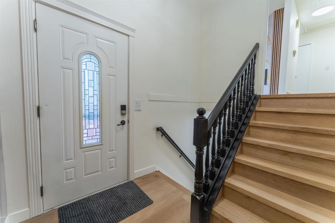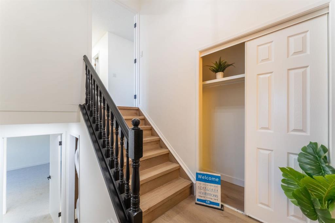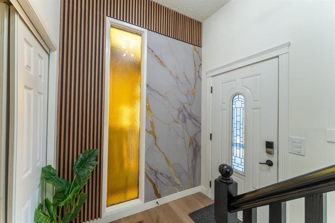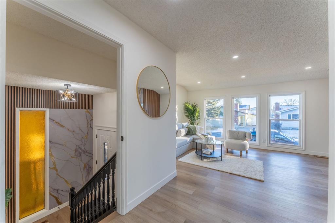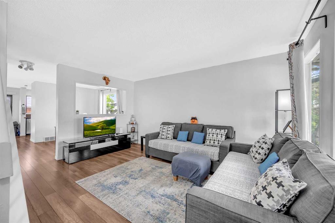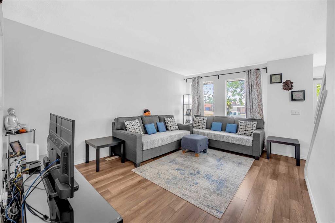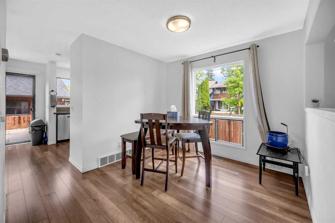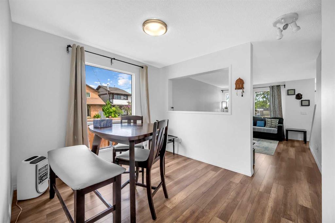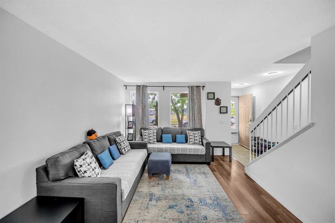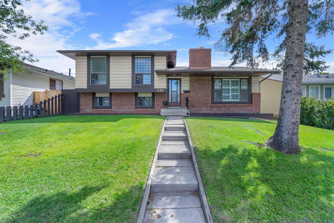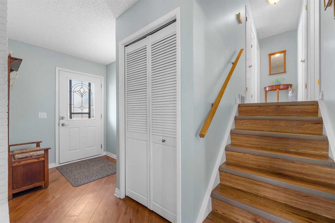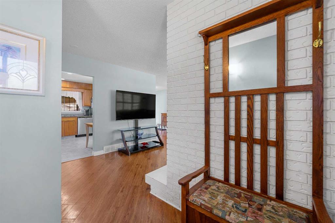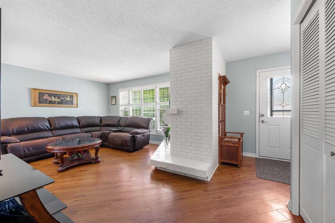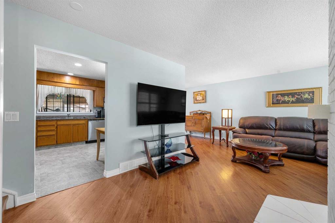159 Pinecliff Way NE
Calgary T1Y 3X2
MLS® Number: A2273366
$ 499,000
3
BEDROOMS
2 + 0
BATHROOMS
888
SQUARE FEET
1978
YEAR BUILT
Welcome to this fully renovated bi-level home in the heart of Pineridge — a fantastic opportunity for first-time buyers, investors, or families looking for a move-in ready property. The main floor boasts a bright, open layout with fresh paint, new flooring, and a stunning modern kitchen complete with an oversized island and ample counter space. Featuring three spacious bedrooms and two full bathrooms, this home is designed with functionality in mind, including two bedrooms on the main floor and a third in the fully finished basement, where you’ll also find a large living room, cozy family area with a gas fireplace, a separate kitchen, and a luxurious jetted tub. Outside, the south-facing backyard provides plenty of sunshine and space to relax, while the oversized heated double garage, additional parking pad, and front driveway ensure convenience and storage for vehicles or hobbies. Located on a quiet street close to schools, shopping, playgrounds, and just minutes from Leisure Valley Square, this property offers a “live up, rent down” potential that makes it an exceptional opportunity in Calgary’s real estate market. Don’t miss your chance to own this move-in ready home—schedule your private showing today and make 159 Pinecliffe Way NE yours!
| COMMUNITY | Pineridge |
| PROPERTY TYPE | Detached |
| BUILDING TYPE | House |
| STYLE | Bi-Level |
| YEAR BUILT | 1978 |
| SQUARE FOOTAGE | 888 |
| BEDROOMS | 3 |
| BATHROOMS | 2.00 |
| BASEMENT | Full |
| AMENITIES | |
| APPLIANCES | Dishwasher, Dryer, Electric Stove, Range Hood, Refrigerator, Washer |
| COOLING | None |
| FIREPLACE | Gas |
| FLOORING | Vinyl |
| HEATING | Forced Air |
| LAUNDRY | In Basement |
| LOT FEATURES | Back Lane, Rectangular Lot |
| PARKING | Double Garage Detached |
| RESTRICTIONS | None Known |
| ROOF | Asphalt Shingle |
| TITLE | Fee Simple |
| BROKER | CIR Realty |
| ROOMS | DIMENSIONS (m) | LEVEL |
|---|---|---|
| 4pc Bathroom | 10`6" x 12`9" | Basement |
| Bedroom | 13`4" x 13`1" | Basement |
| 4pc Bathroom | 7`11" x 5`0" | Main |
| Bedroom | 11`8" x 8`7" | Main |
| Bedroom - Primary | 9`0" x 14`1" | Main |

