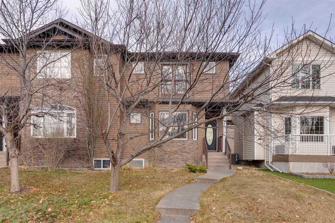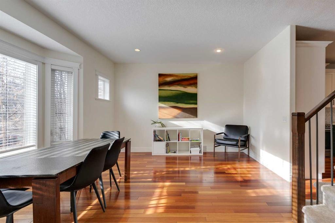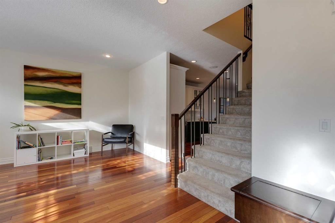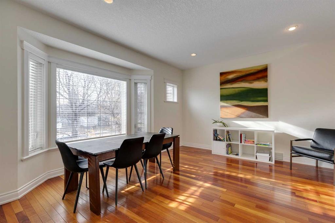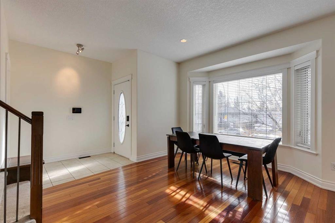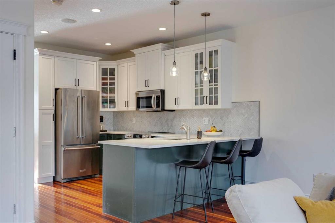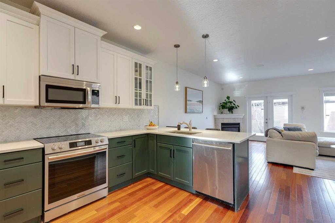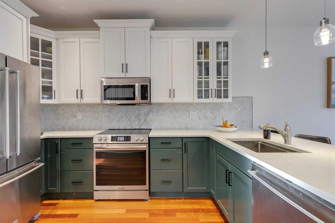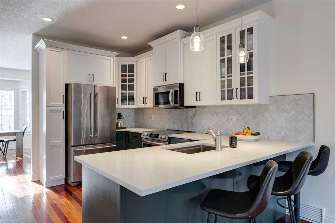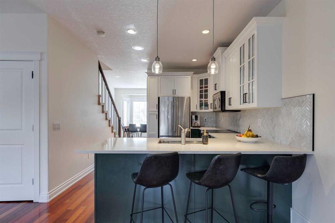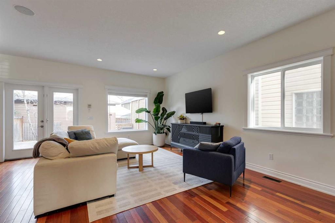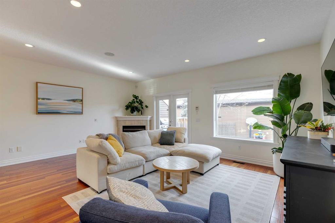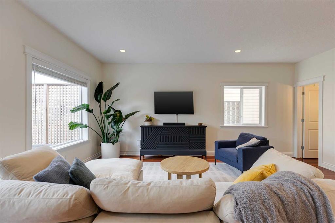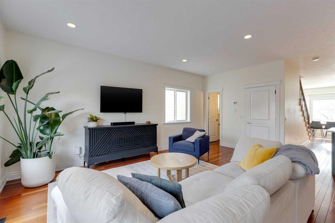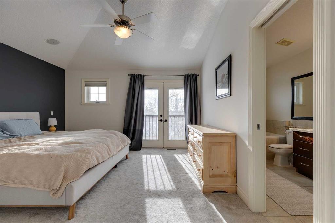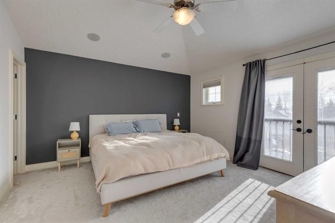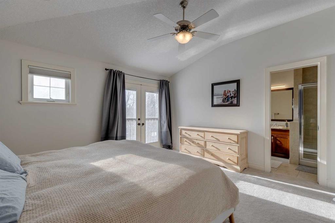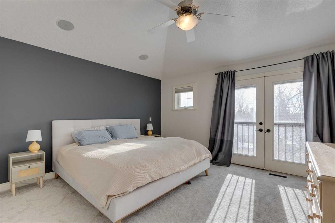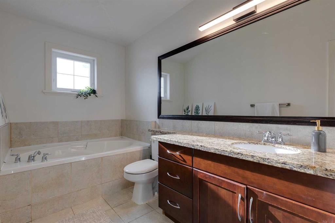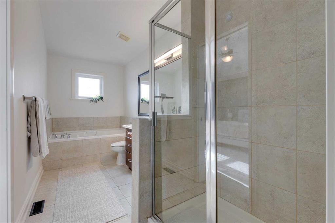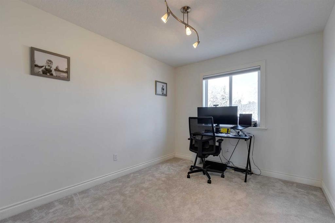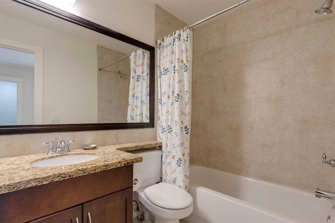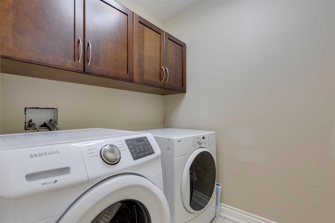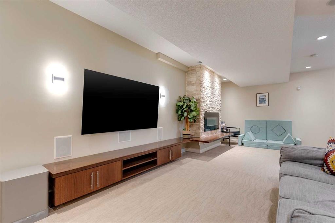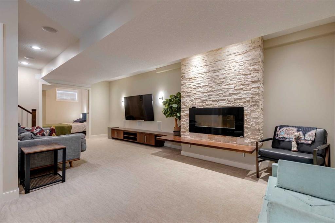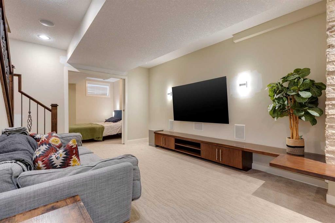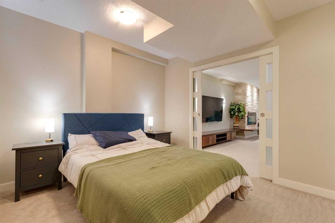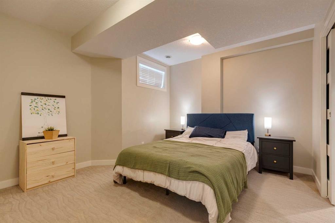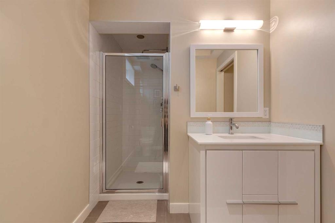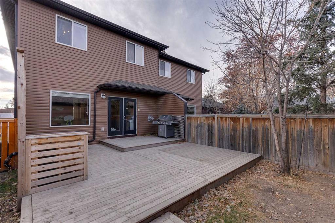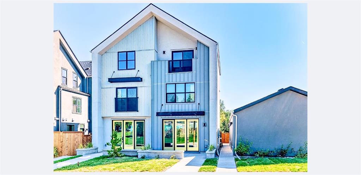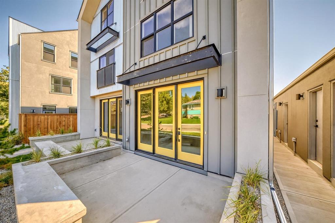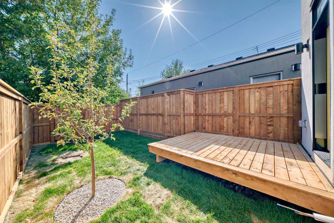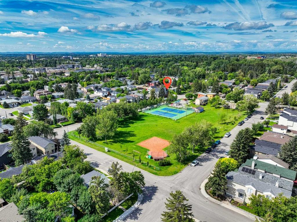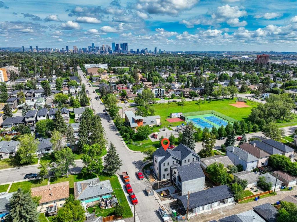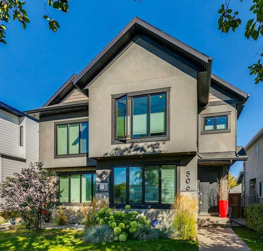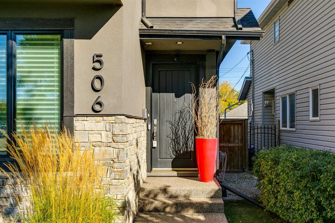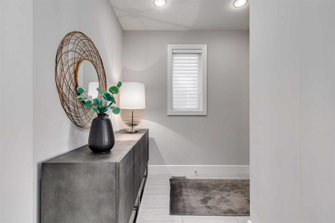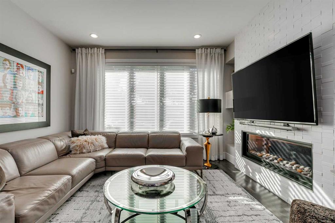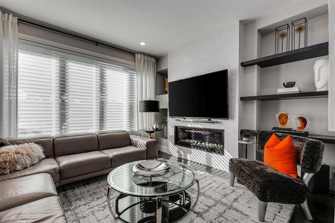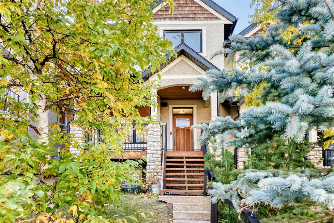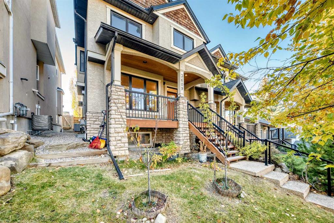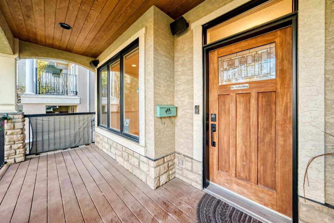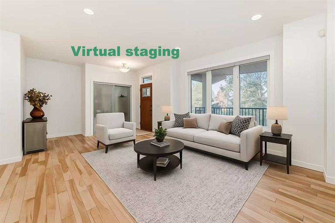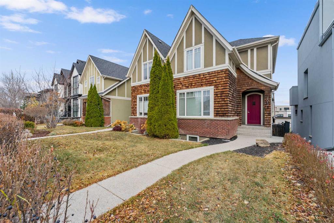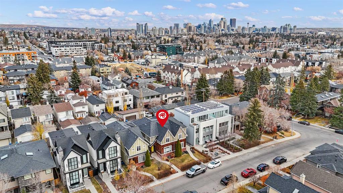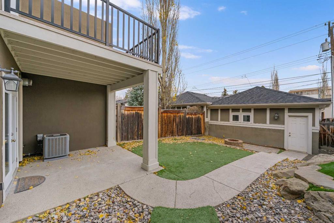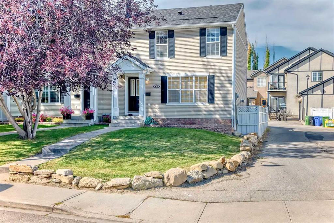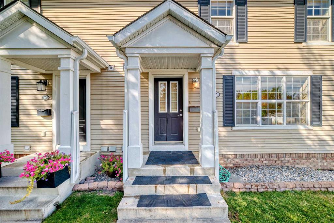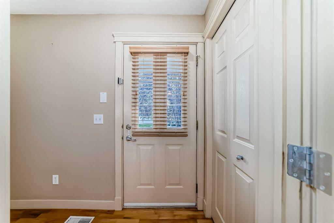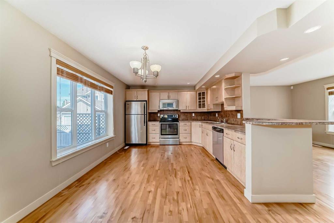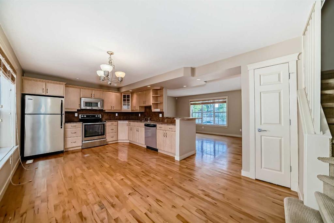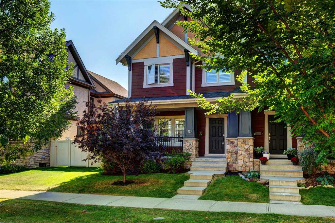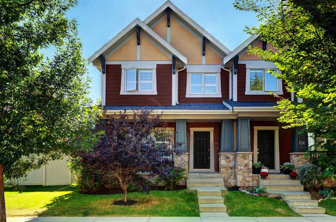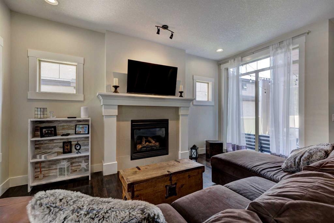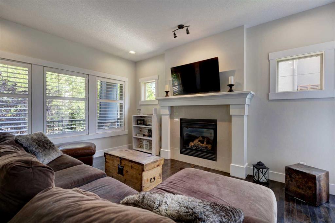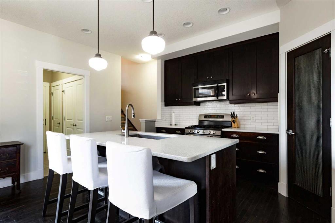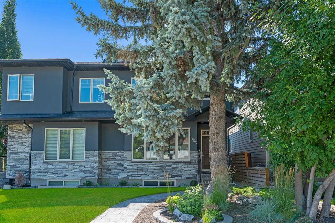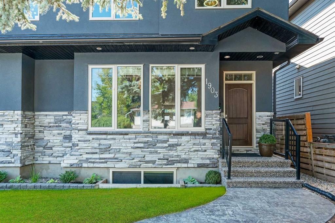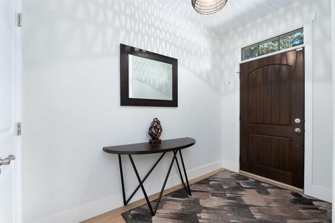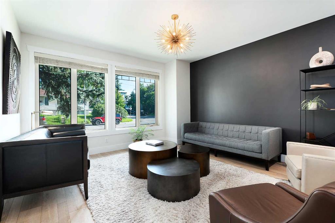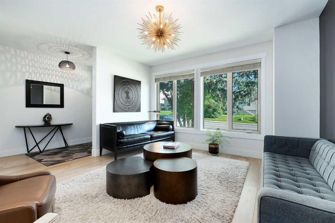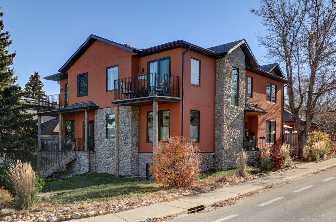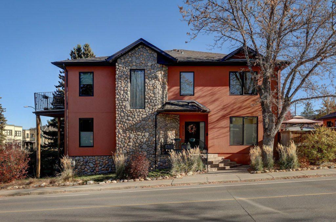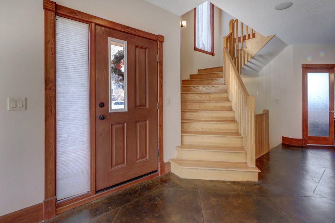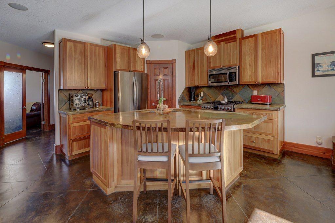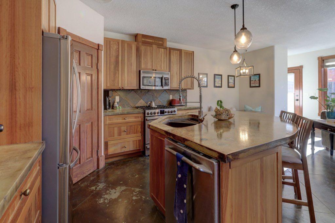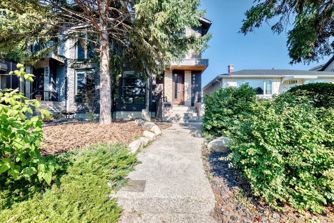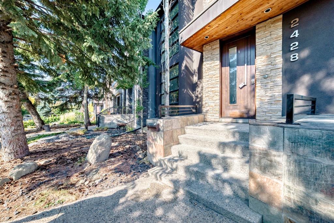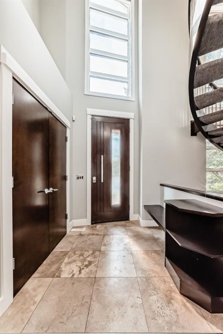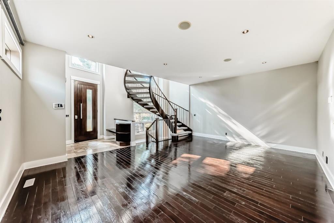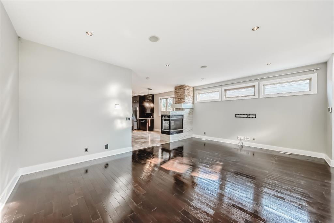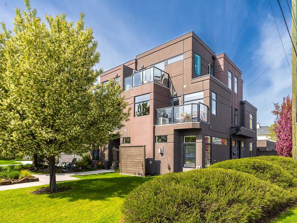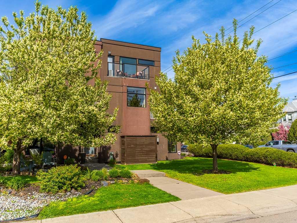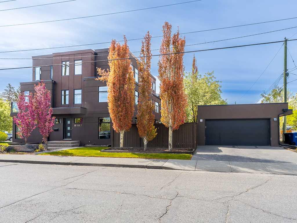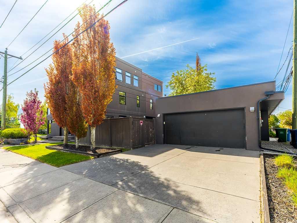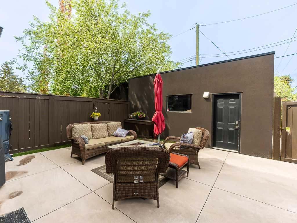722 53 Avenue SW
Calgary T2V 0C3
MLS® Number: A2270831
$ 825,000
4
BEDROOMS
3 + 1
BATHROOMS
1,794
SQUARE FEET
2005
YEAR BUILT
Welcome to this beautifully finished semi-detached home in the desirable community of Windsor Park. You are welcomed by a functional entryway with a large front closet, creating an organized and practical space. The main floor features hardwood flooring, a well-maintained interior, and a spacious, open floor plan that is perfect for everyday living and entertaining. The recently updated kitchen features dual-tone cabinetry, quartz countertops, and stainless steel appliances. Recent updates add comfort and value, including air conditioning installed in 2024, new carpet on the upper level in 2024, and an on-demand hot water system added in 2023. The upper level offers three large bedrooms, each with a generous closet, as well as conveniently located laundry. The primary bedroom is an inviting retreat with vaulted ceilings, two walk-in closets, french doors to a juliet balcony allowing for fresh air and plenty of sunlight, and a large ensuite that includes a soaker tub and a glass shower. The low-maintenance backyard features a large deck built in 2024, offering an ideal space for outdoor dining, relaxation and entertaining. Storage is abundant throughout the home, with a large storage room in the basement plus additional storage available in the well-organized utility room. The fully developed basement features beautiful built-ins, an electric fireplace, and a large guest room with its own ensuite bathroom. A double detached garage provides secure parking and even more storage options. Windsor Park is known for its convenient central location, quick commuting options, and proximity to shops and restaurants in Britannia. Residents enjoy easy access to walking paths along the nearby ridge and the Elbow River pathways, making it a great community for both families and professionals.
| COMMUNITY | Windsor Park |
| PROPERTY TYPE | Semi Detached (Half Duplex) |
| BUILDING TYPE | Duplex |
| STYLE | 2 Storey, Side by Side |
| YEAR BUILT | 2005 |
| SQUARE FOOTAGE | 1,794 |
| BEDROOMS | 4 |
| BATHROOMS | 4.00 |
| BASEMENT | Full |
| AMENITIES | |
| APPLIANCES | Central Air Conditioner, Dishwasher, Dryer, Electric Range, Garage Control(s), Microwave Hood Fan, Refrigerator, Washer, Window Coverings |
| COOLING | Central Air |
| FIREPLACE | Electric, Gas |
| FLOORING | Carpet, Hardwood, Tile |
| HEATING | Forced Air, Natural Gas |
| LAUNDRY | Laundry Room, Upper Level |
| LOT FEATURES | Back Lane, Back Yard, Level, Low Maintenance Landscape |
| PARKING | Double Garage Detached |
| RESTRICTIONS | None Known |
| ROOF | Asphalt Shingle |
| TITLE | Fee Simple |
| BROKER | Charles |
| ROOMS | DIMENSIONS (m) | LEVEL |
|---|---|---|
| 3pc Ensuite bath | 6`7" x 12`6" | Basement |
| Bedroom | 12`1" x 12`1" | Basement |
| Game Room | 18`11" x 23`4" | Basement |
| Furnace/Utility Room | 19`6" x 6`9" | Basement |
| 2pc Bathroom | 4`8" x 5`1" | Main |
| Dining Room | 14`10" x 14`11" | Main |
| Kitchen | 10`7" x 10`5" | Main |
| Living Room | 19`6" x 18`8" | Main |
| 4pc Bathroom | 5`0" x 8`7" | Second |
| 4pc Ensuite bath | 5`11" x 14`10" | Second |
| Bedroom | 10`3" x 13`8" | Second |
| Bedroom | 9`4" x 13`8" | Second |
| Bedroom - Primary | 13`8" x 17`11" | Second |
| Laundry | 5`10" x 6`2" | Second |

