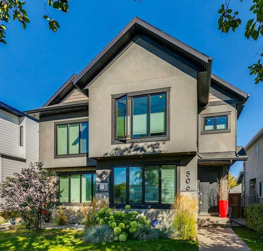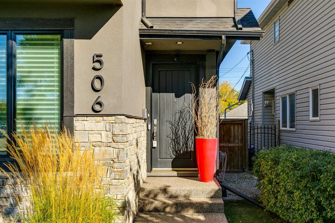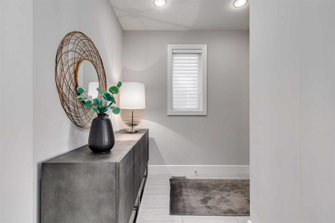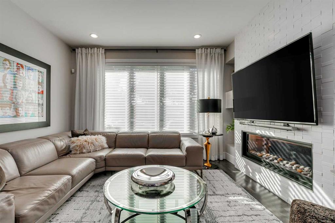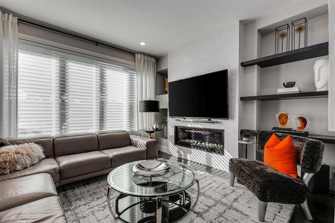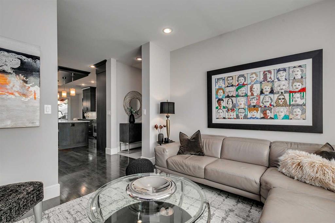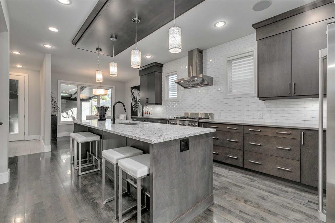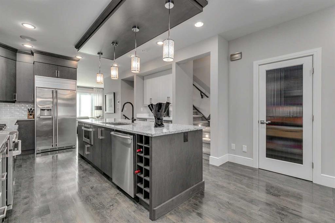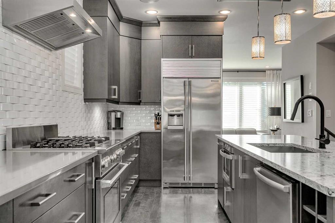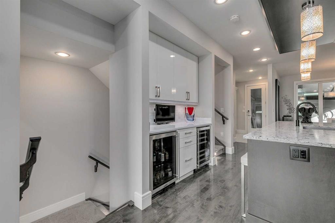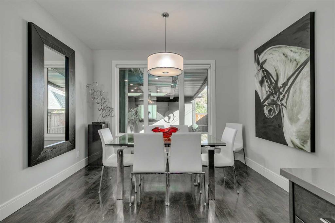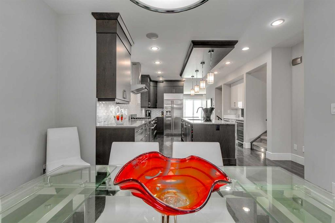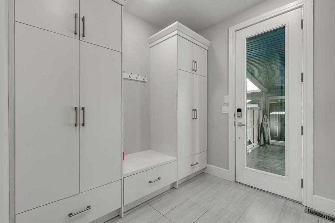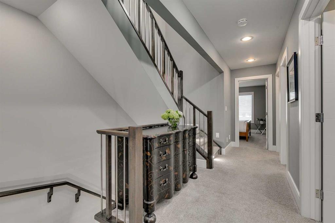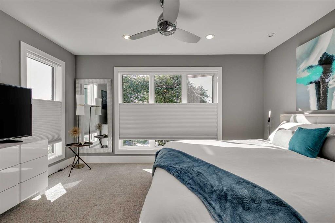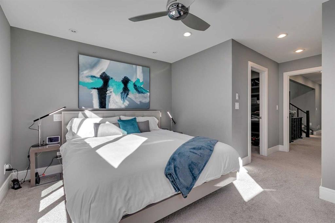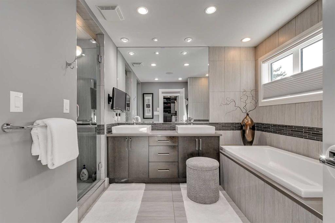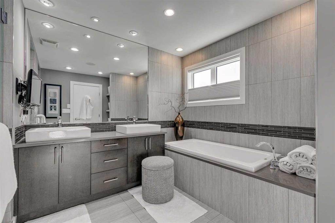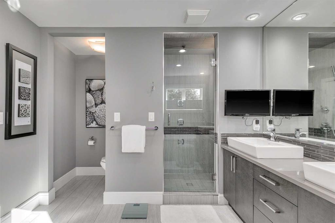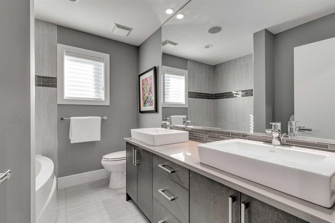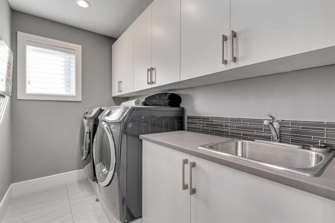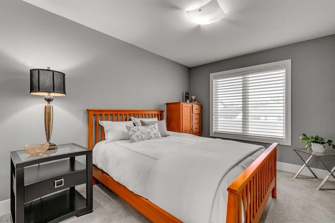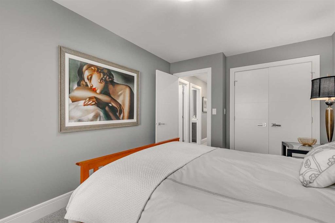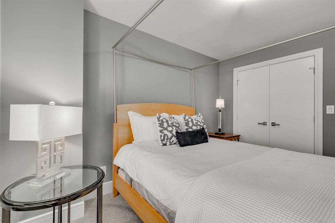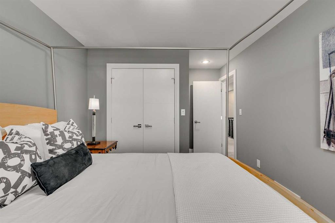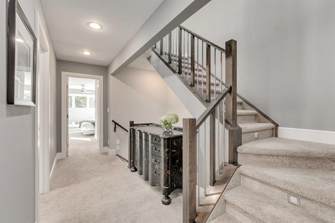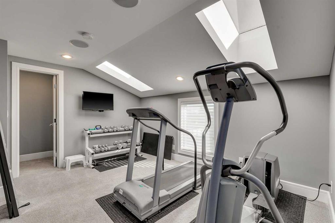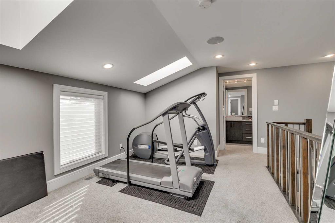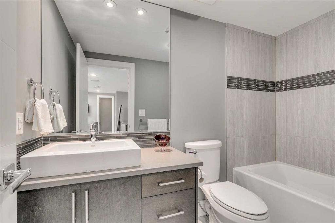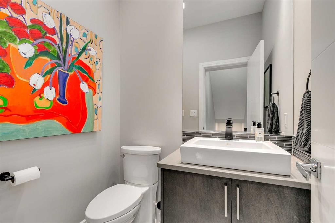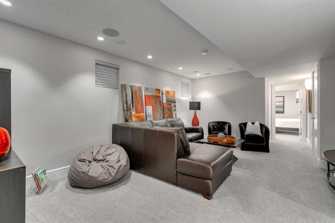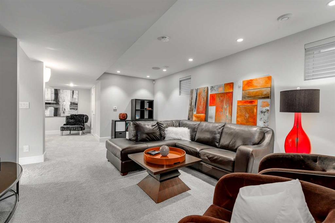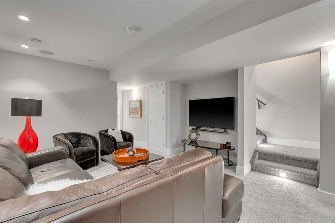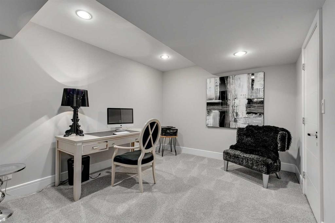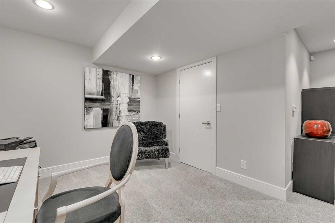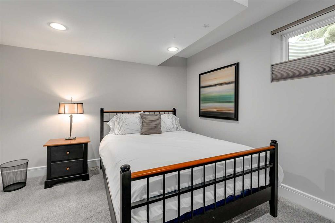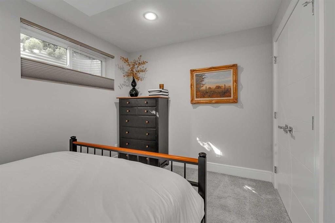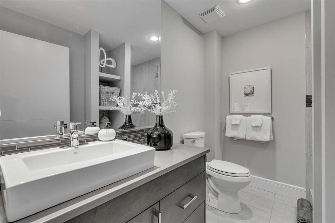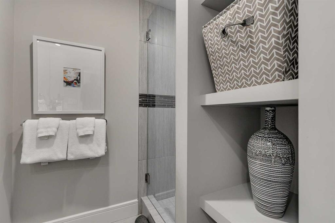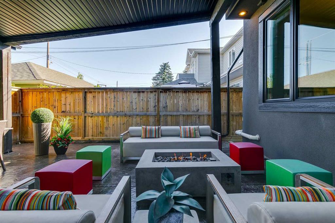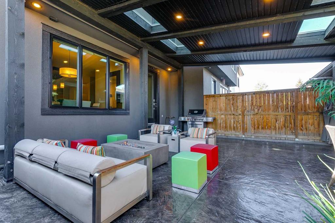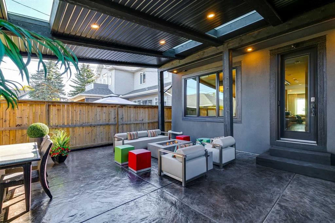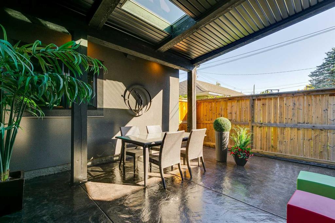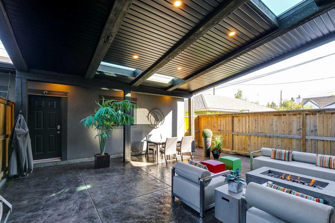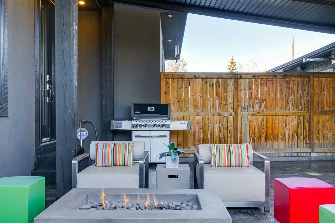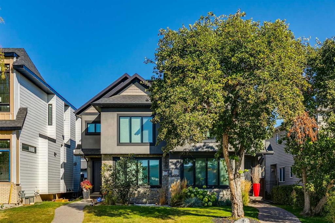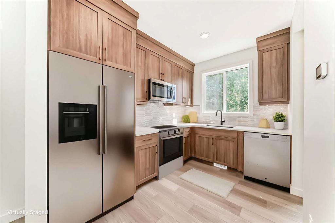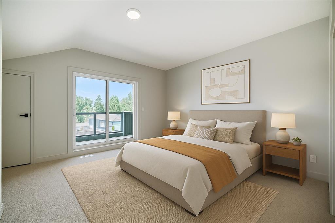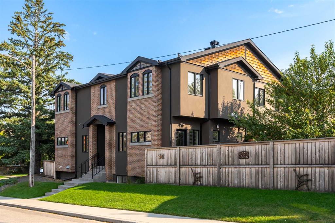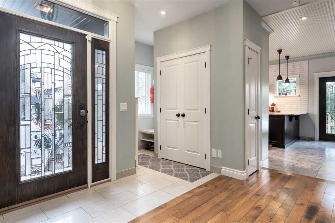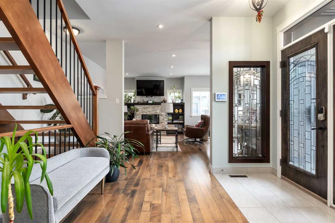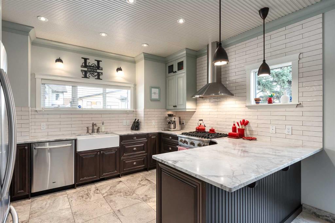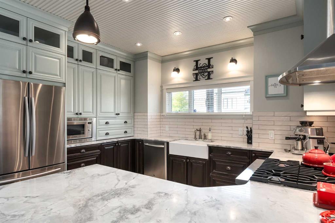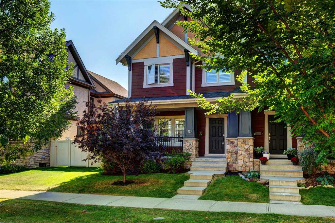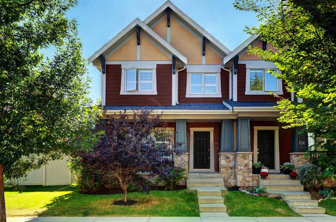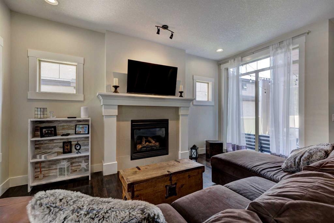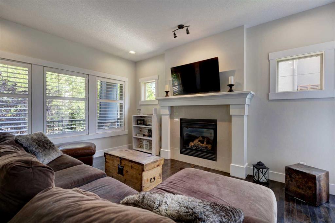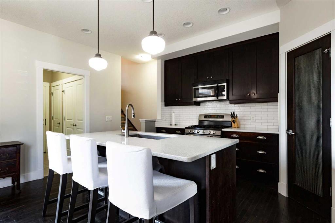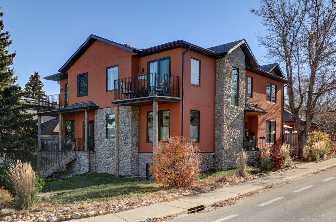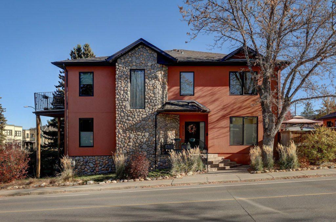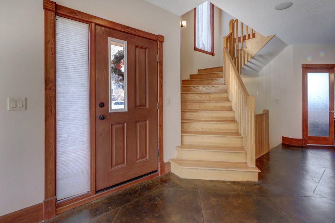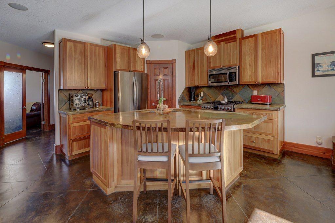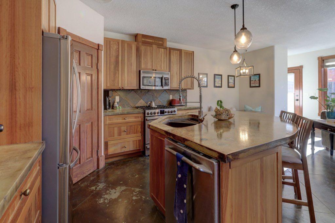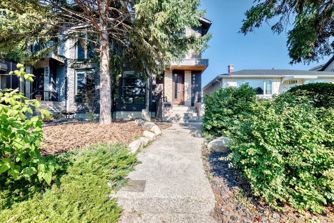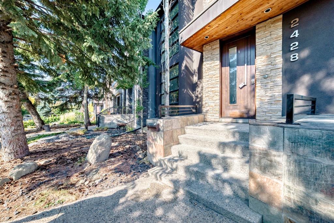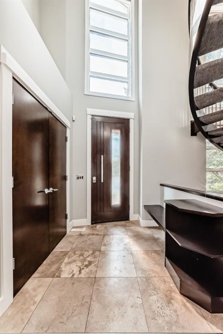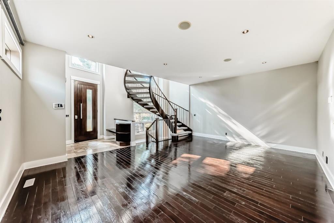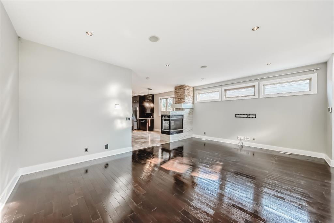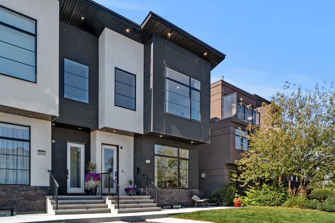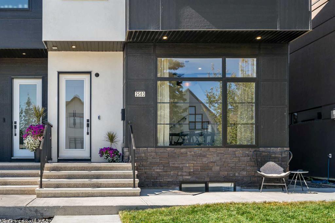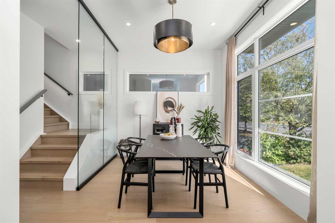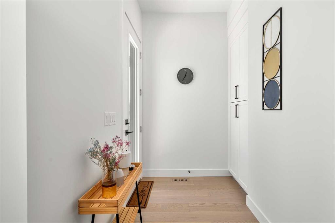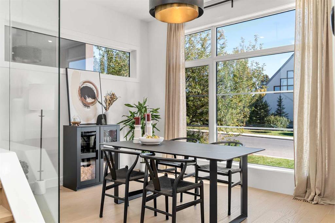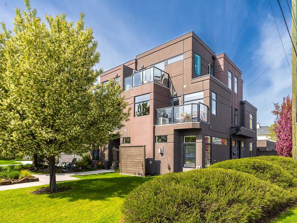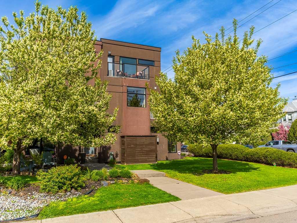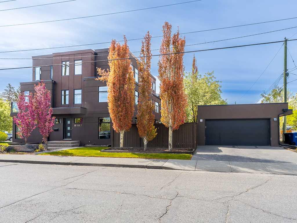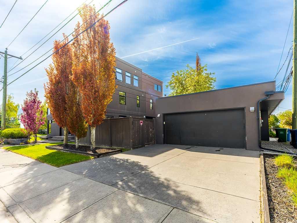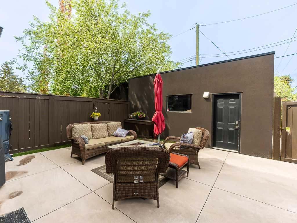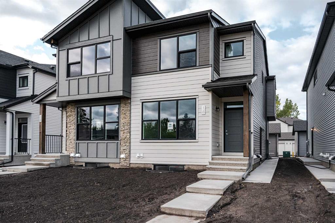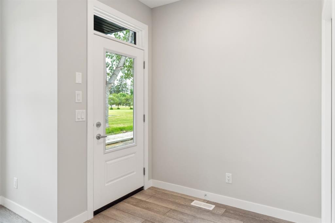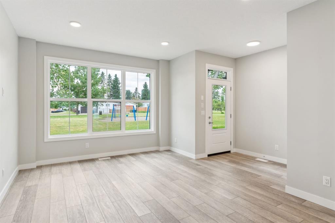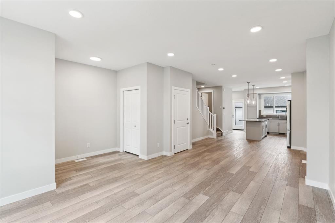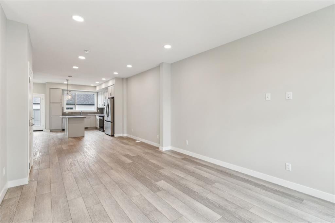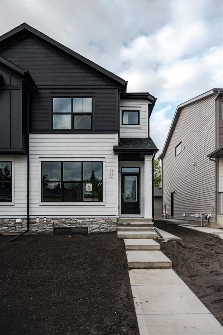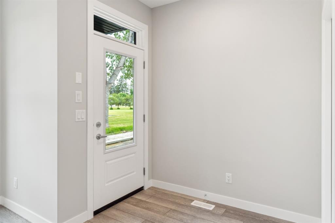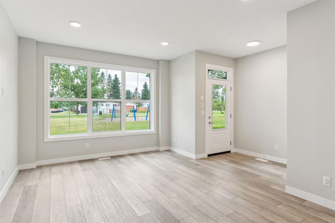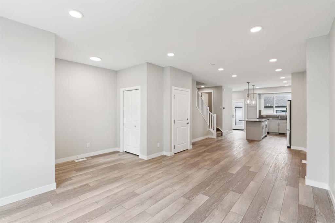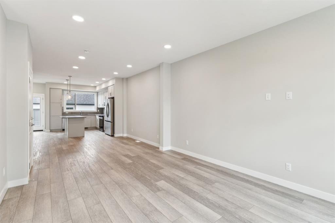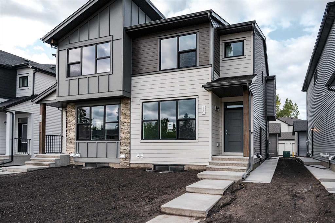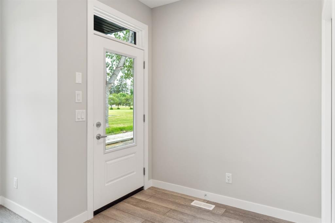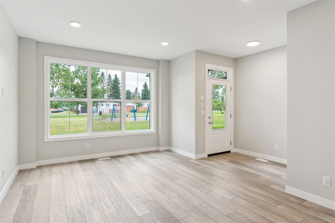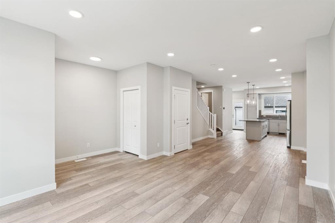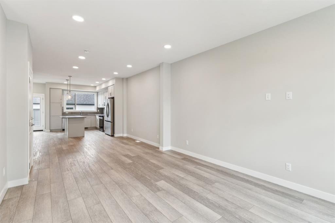506 54 Avenue SW
Calgary T2V 0C7
MLS® Number: A2259046
$ 899,999
5
BEDROOMS
4 + 1
BATHROOMS
2,237
SQUARE FEET
2012
YEAR BUILT
Set in Calgary’s central Windsor Park, this three-storey semi-detached home offers space, flexibility, and a design that works as well for entertaining as it does for everyday life. It combines solid construction with modern finishes and thoughtful details throughout. With over 3000 sqft of developed living space, the main floor is anchored by an open, flowing space where the kitchen, dining, and living areas connect naturally. At the front, a wall of built-ins frames the gas fireplace, giving the living room a defined yet inviting feel. The kitchen pairs clean-lined cabinetry with quartz surfaces, a gas stove, dual beverage/wine fridges, and a walk-in pantry. Just off the back entrance, a tiled mudroom with custom cabinets keeps the busy parts of life tucked out of sight. Upstairs, the primary bedroom offers a generous retreat with a walk-in closet and an ensuite featuring dual sinks, a soaker tub, and a separate shower. Two additional bedrooms and a full laundry room with sink round out this level. The top floor loft adds even more versatility, with its own bathroom and walk-in closet—ideal as a fifth bedroom, gym, studio, or quiet getaway. The basement is fully developed with in-floor heating, a bedroom, and a three-piece bathroom. Out front, the home makes a striking impression with excellent curb appeal. The landscaped yard is complemented by an extra-wide exposed aggregate sidewalk leading to the oversized front door, while underground sprinklers make upkeep effortless. Out back, the private yard has been designed for low-maintenance enjoyment. Finished with paving stone, a pergola with built-in lighting, and dual gas hookups, it’s ready for summer evenings around a fire table and dinner on the grill. Comfort and efficiency come standard with triple-glazed windows, spray foam insulation, automatic lighting in the stairs and pantry, distributed audio throughout as well as on the patio, central A/C, and a heated garage. With Chinook Centre, Glenmore Trail, Deerfoot Trail, and downtown all just minutes away, convenience is part of the package. This home has been exceptionally well maintained, giving you more than just a place to live, it offers peace of mind. It truly has to be seen to be appreciated, so book your showing today!
| COMMUNITY | Windsor Park |
| PROPERTY TYPE | Semi Detached (Half Duplex) |
| BUILDING TYPE | Duplex |
| STYLE | 2 Storey, Side by Side |
| YEAR BUILT | 2012 |
| SQUARE FOOTAGE | 2,237 |
| BEDROOMS | 5 |
| BATHROOMS | 5.00 |
| BASEMENT | Full |
| AMENITIES | |
| APPLIANCES | Bar Fridge, Central Air Conditioner, Dishwasher, Dryer, Garburator, Gas Cooktop, Microwave, Oven, Range Hood, Refrigerator, Tankless Water Heater, Washer, Window Coverings, Wine Refrigerator |
| COOLING | Central Air |
| FIREPLACE | Gas |
| FLOORING | Carpet, Hardwood, Tile |
| HEATING | In Floor, Forced Air, Natural Gas |
| LAUNDRY | Laundry Room, Sink, Upper Level |
| LOT FEATURES | Back Lane, Underground Sprinklers |
| PARKING | Double Garage Detached, Heated Garage |
| RESTRICTIONS | None Known |
| ROOF | Asphalt Shingle |
| TITLE | Fee Simple |
| BROKER | RE/MAX House of Real Estate |
| ROOMS | DIMENSIONS (m) | LEVEL |
|---|---|---|
| Family Room | 11`10" x 18`3" | Basement |
| Foyer | 7`0" x 7`11" | Basement |
| Flex Space | 10`4" x 13`1" | Basement |
| Storage | 5`7" x 9`0" | Basement |
| Bedroom | 12`9" x 11`4" | Basement |
| Furnace/Utility Room | 8`5" x 8`8" | Basement |
| 3pc Bathroom | 8`8" x 7`6" | Basement |
| Covered Porch | 24`9" x 22`6" | Main |
| 2pc Bathroom | 5`7" x 4`8" | Main |
| Kitchen | 13`7" x 18`5" | Main |
| Dining Room | 11`10" x 9`11" | Main |
| Living Room | 12`5" x 12`0" | Main |
| Laundry | 9`1" x 5`3" | Main |
| Mud Room | 7`11" x 8`6" | Main |
| 4pc Bathroom | 9`0" x 5`0" | Third |
| Bedroom | 10`0" x 13`7" | Third |
| Storage | 10`0" x 6`2" | Third |
| Bedroom - Primary | 14`0" x 10`6" | Upper |
| Bedroom | 9`8" x 13`9" | Upper |
| Bedroom | 10`1" x 12`0" | Upper |
| 5pc Bathroom | 9`1" x 7`4" | Upper |
| 5pc Ensuite bath | 10`1" x 12`0" | Upper |
| Walk-In Closet | 5`5" x 8`7" | Upper |

