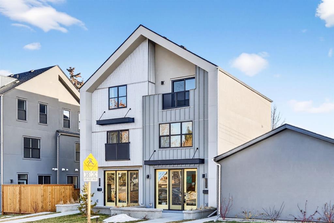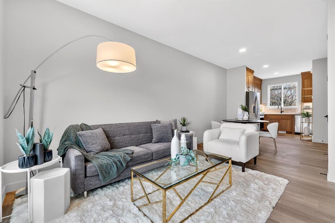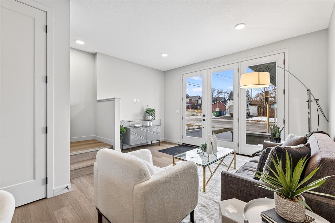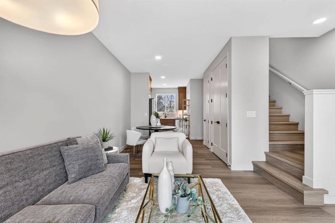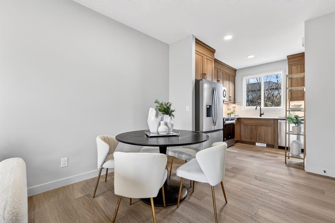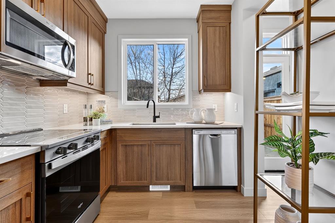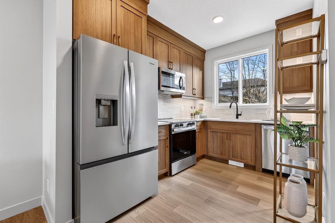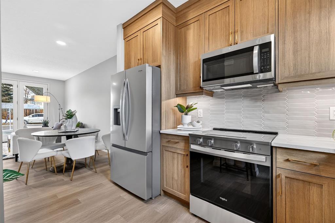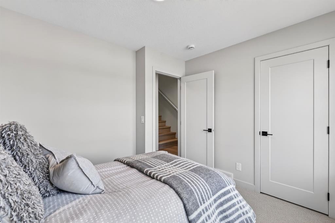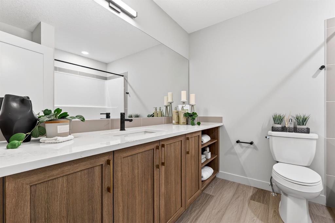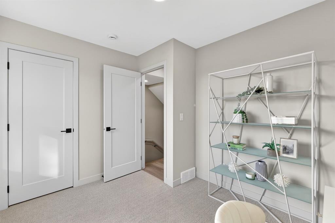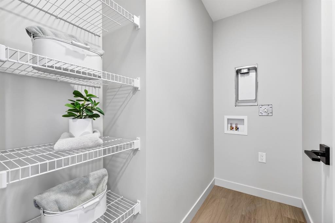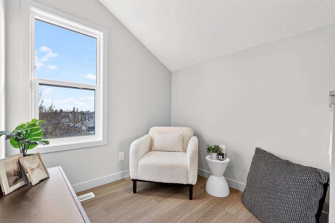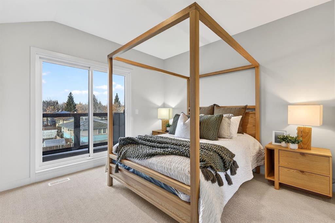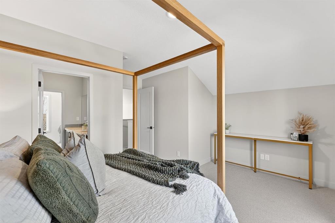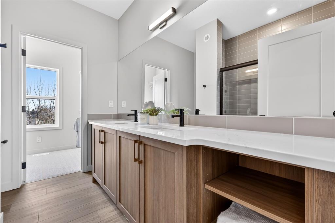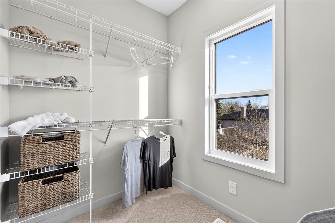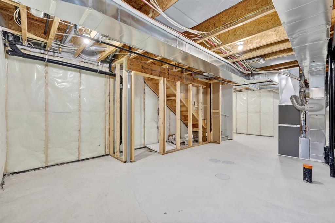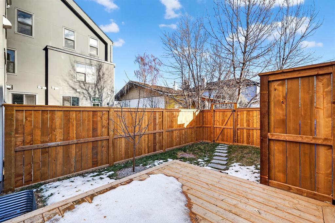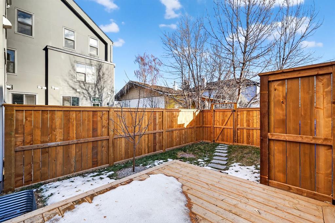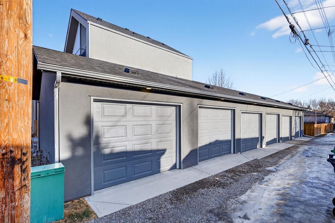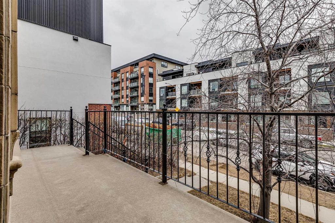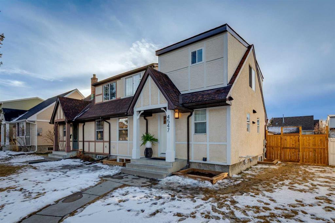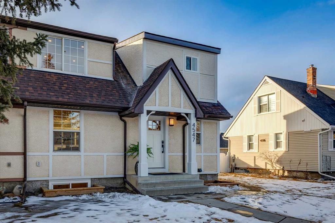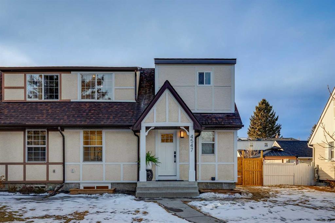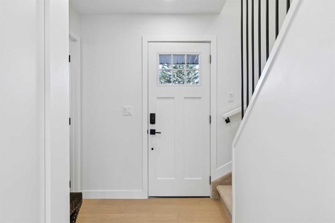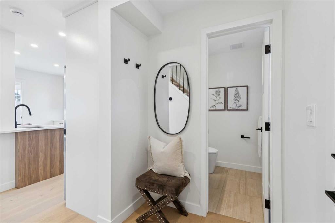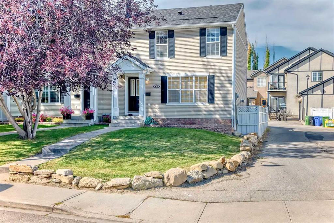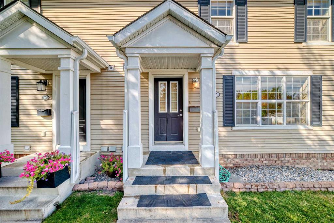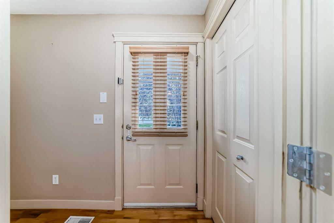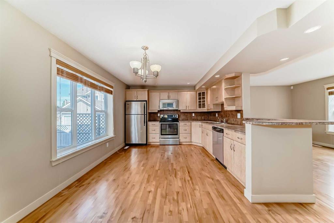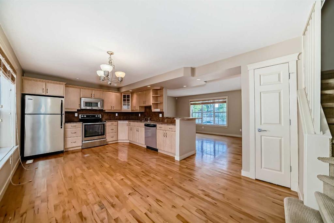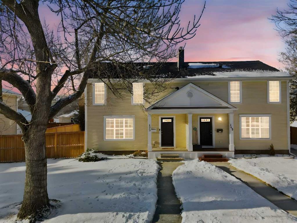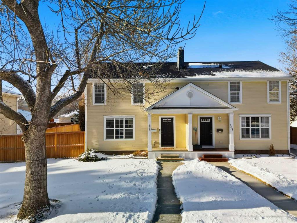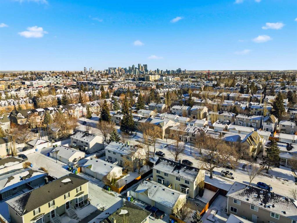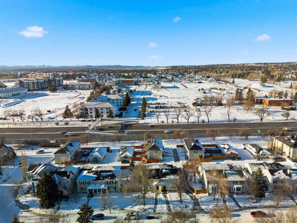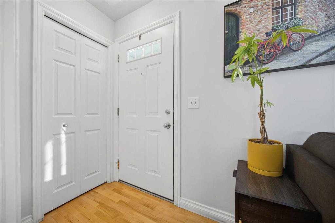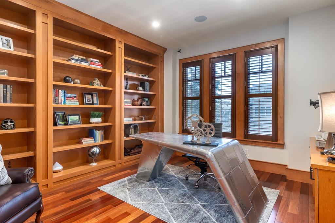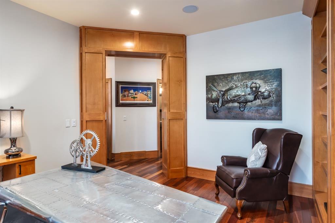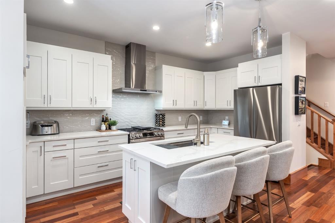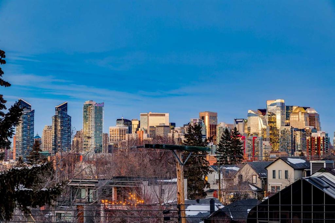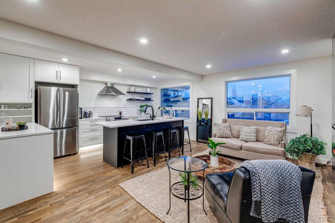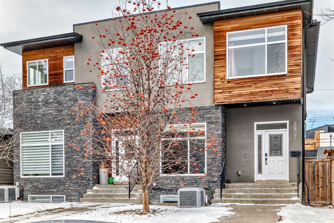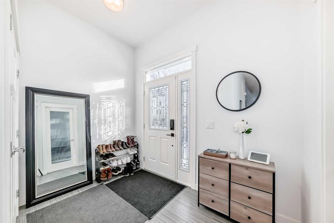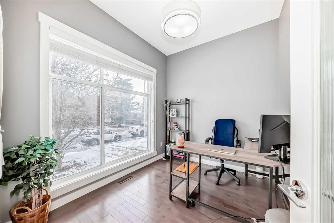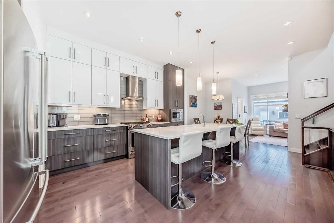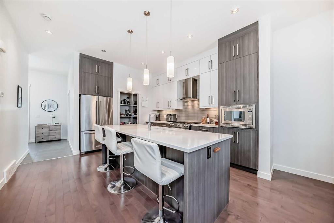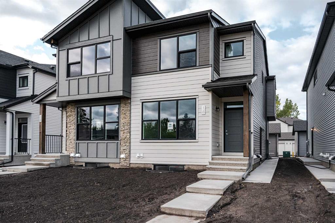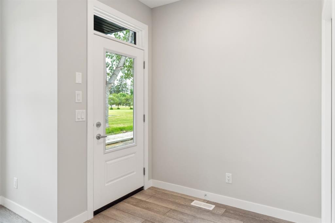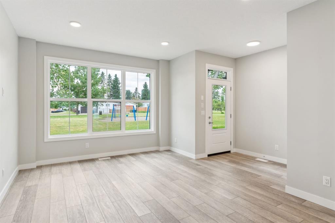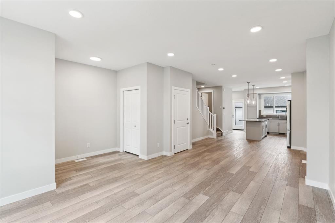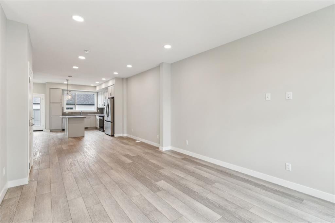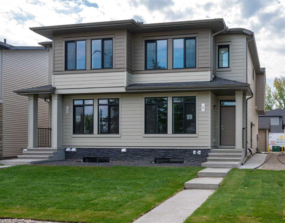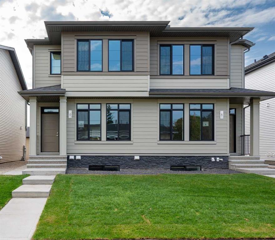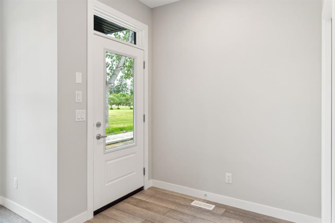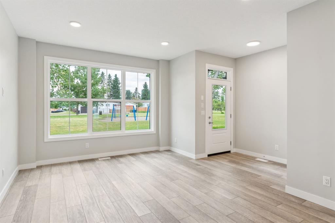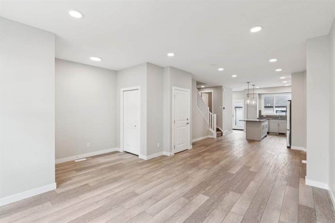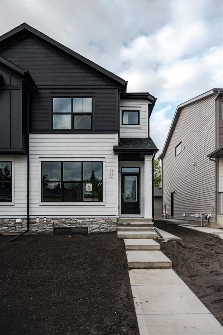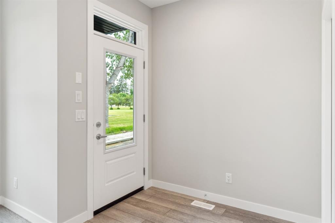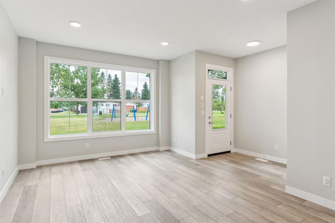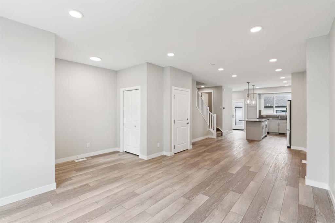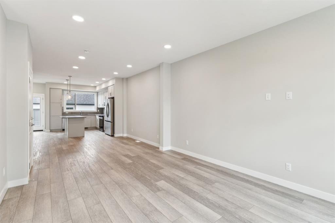5406 6 Street SW
Calgary T2V5A4
MLS® Number: A2280966
$ 750,000
3
BEDROOMS
2 + 1
BATHROOMS
1,512
SQUARE FEET
2025
YEAR BUILT
There’s a quiet confidence to Windsor Park—an established inner-city neighbourhood where charm, walkability, and thoughtful design naturally coexist. This modern duplex reflects that balance perfectly, offering refined finishes, smart planning, and a sense of ease that feels immediately at home in its surroundings. From the moment you step inside, the home’s clean, modern aesthetic is clear. Nine-foot ceilings, wide-plank flooring, full-height cabinetry, and quartz finishes create a refined foundation that feels elevated yet approachable. Natural light moves effortlessly through the home from east to west, giving each level its own rhythm throughout the day. In a neighbourhood where outdoor space is truly valued, this home delivers with both a welcoming front patio and a private backyard complete with deck and yard—an undeniable upgrade for inner-city living. The second level is thoughtfully designed, featuring two bedrooms with walk-in closets, upper-floor laundry, and well-proportioned spaces that feel intuitive and livable. The third level is dedicated to a private primary retreat, where a lofted flex space, expansive walk-in closet, and spa-inspired ensuite come together to create a calm, elevated escape from the city below. Surrounded by tree-lined streets, beloved local cafés, boutiques, golf, and some of Calgary’s most established amenities, this Windsor Park duplex seamlessly blends location, lifestyle, and design. A detached single garage adds secure parking and additional storage—an inner-city essential that quietly enhances everyday living.
| COMMUNITY | Windsor Park |
| PROPERTY TYPE | Semi Detached (Half Duplex) |
| BUILDING TYPE | Duplex |
| STYLE | 3 Storey, Side by Side |
| YEAR BUILT | 2025 |
| SQUARE FOOTAGE | 1,512 |
| BEDROOMS | 3 |
| BATHROOMS | 3.00 |
| BASEMENT | Full |
| AMENITIES | |
| APPLIANCES | Dishwasher, Electric Range, Garage Control(s), Microwave Hood Fan, Refrigerator |
| COOLING | Rough-In |
| FIREPLACE | N/A |
| FLOORING | Carpet, Vinyl Plank |
| HEATING | High Efficiency, Forced Air, Natural Gas |
| LAUNDRY | Electric Dryer Hookup, Laundry Room, Washer Hookup |
| LOT FEATURES | Back Yard, Front Yard, Landscaped |
| PARKING | Alley Access, Single Garage Detached, Titled |
| RESTRICTIONS | Call Lister, None Known |
| ROOF | Asphalt Shingle |
| TITLE | Fee Simple |
| BROKER | Century 21 Masters |
| ROOMS | DIMENSIONS (m) | LEVEL |
|---|---|---|
| Living Room | 14`4" x 11`7" | Main |
| Kitchen | 10`9" x 7`11" | Main |
| Dining Room | 9`2" x 8`0" | Main |
| Mud Room | 6`8" x 3`3" | Main |
| 2pc Bathroom | 6`8" x 2`8" | Main |
| Bedroom | 10`9" x 9`0" | Second |
| Bedroom | 10`9" x 9`0" | Second |
| Laundry | 7`2" x 3`4" | Second |
| 4pc Bathroom | 8`6" x 7`8" | Second |
| Flex Space | 7`3" x 7`0" | Third |
| Bedroom - Primary | 15`1" x 11`6" | Third |
| Walk-In Closet | 7`5" x 6`0" | Third |
| 4pc Ensuite bath | 9`0" x 7`5" | Third |

