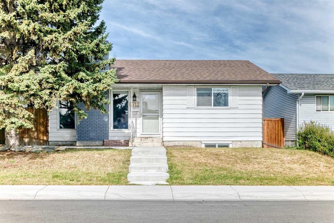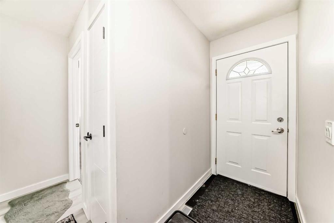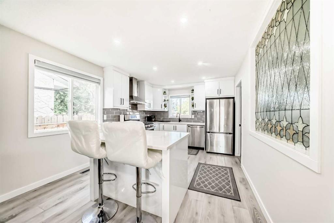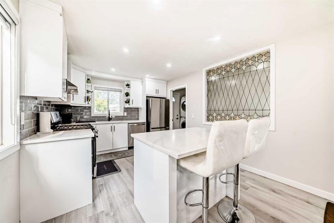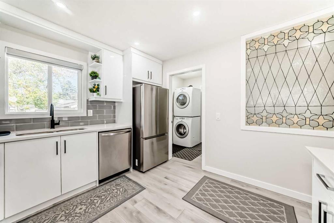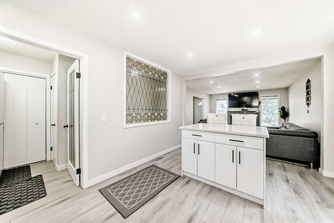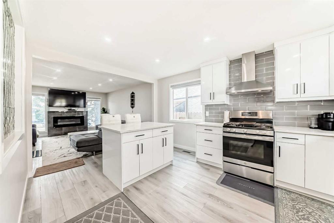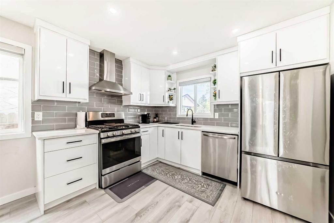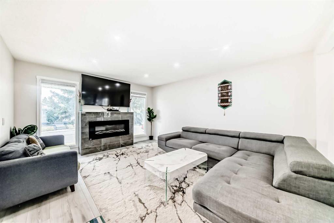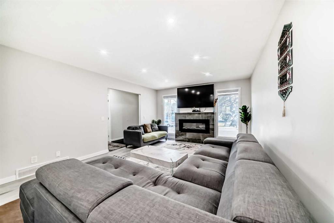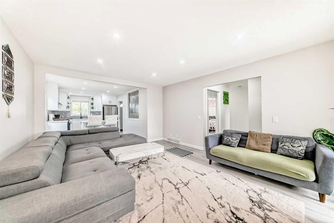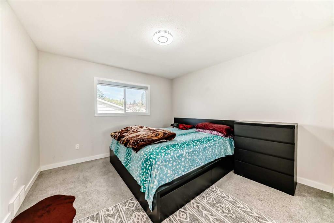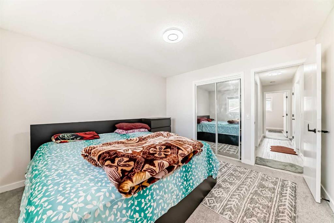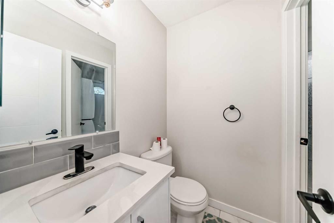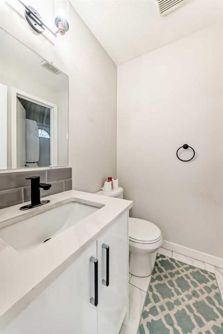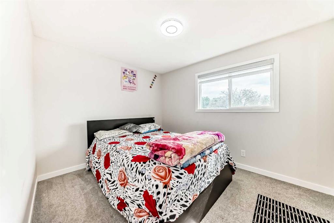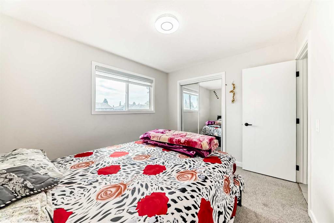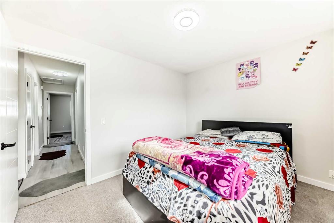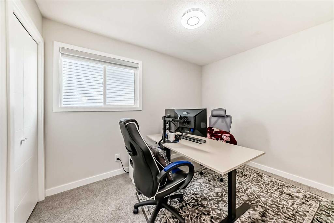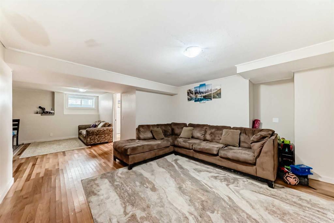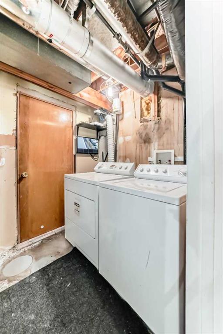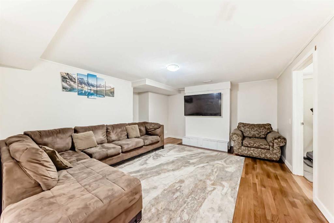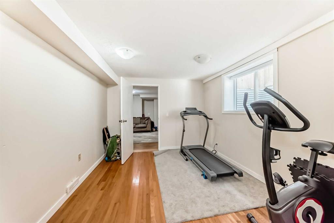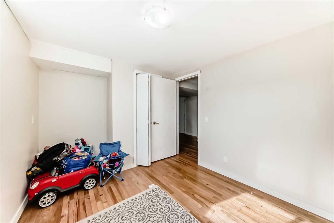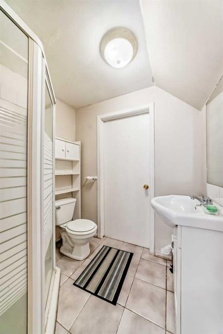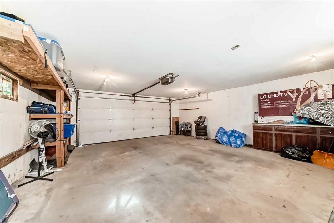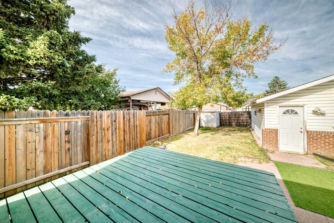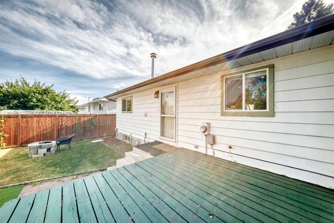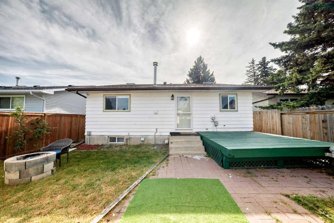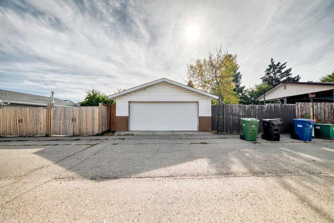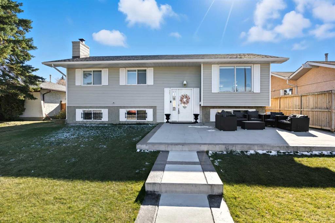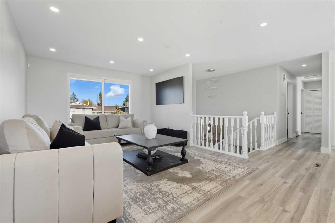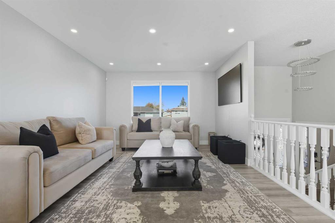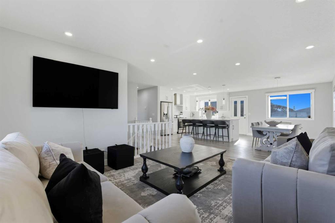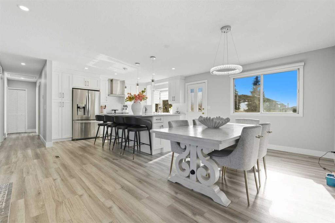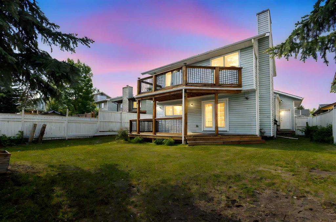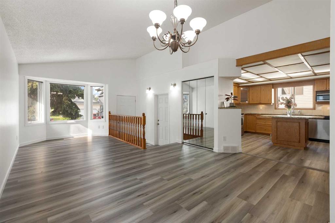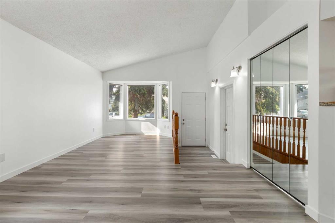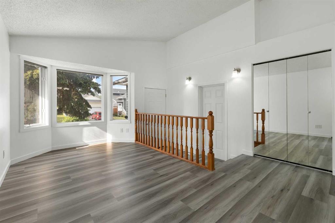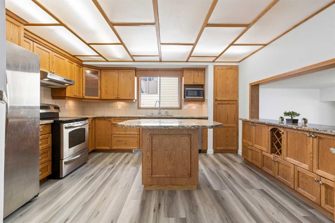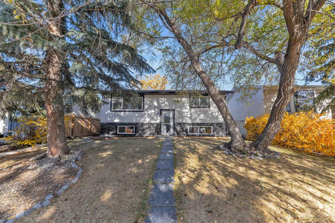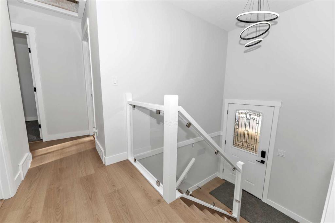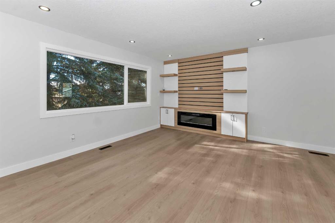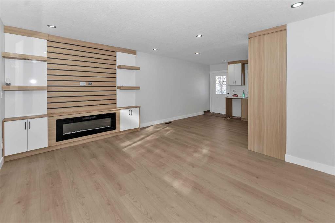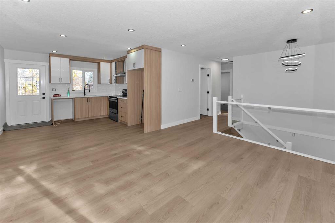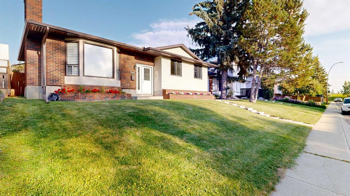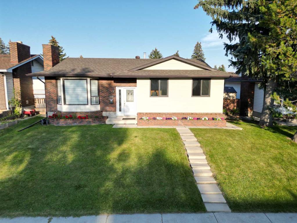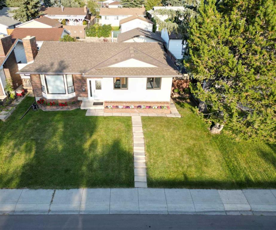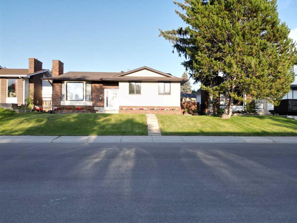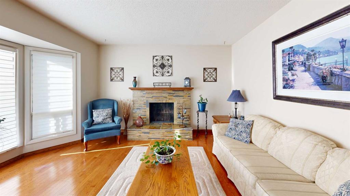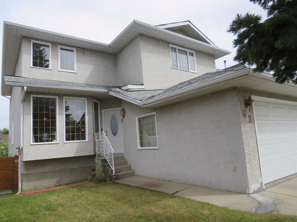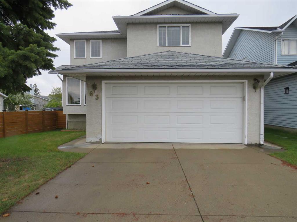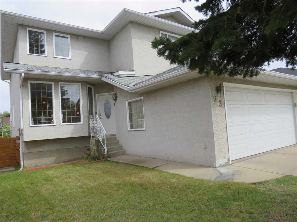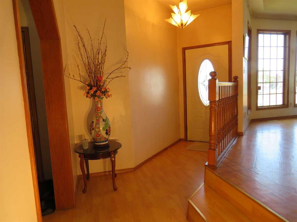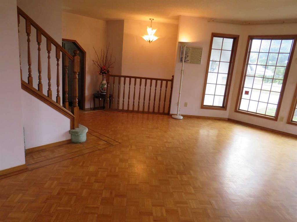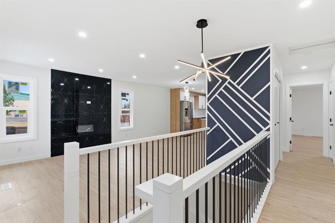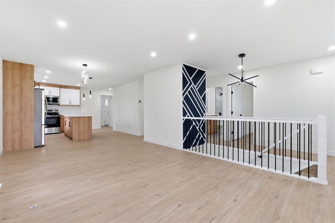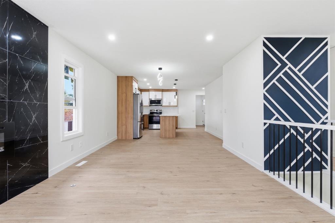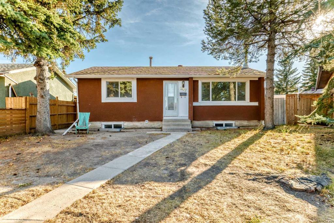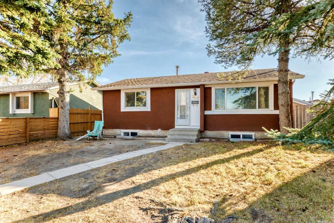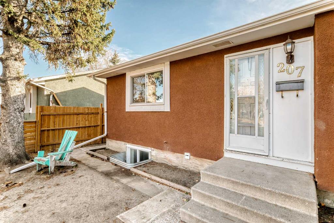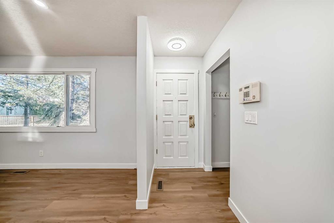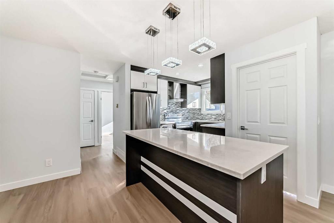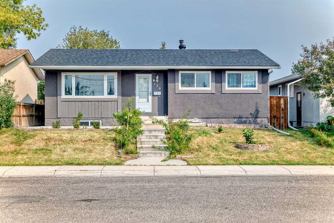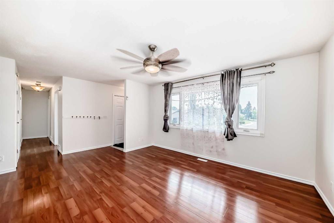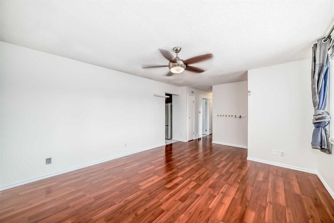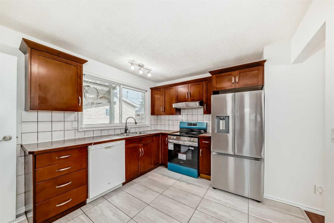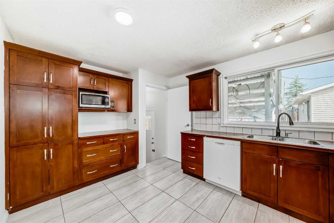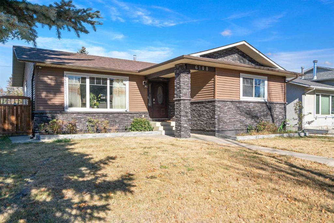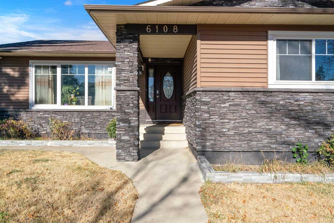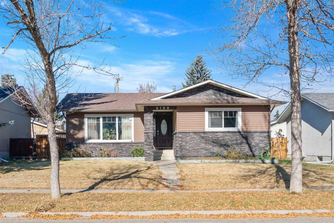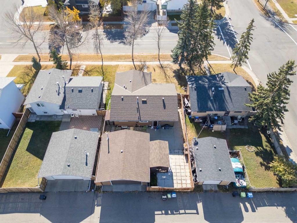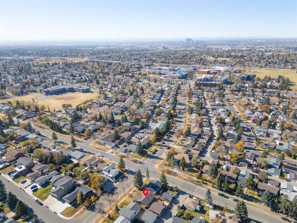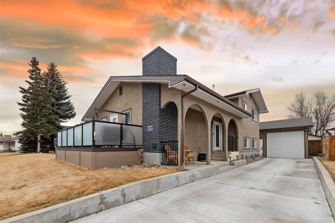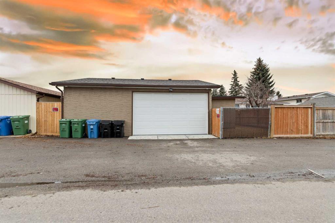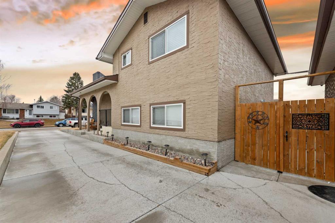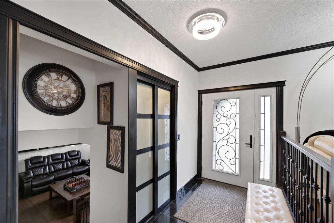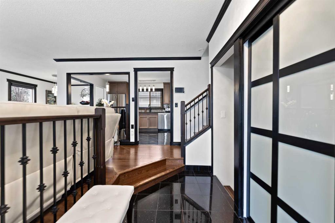6712 23 Avenue NE
Calgary T1Y1V4
MLS® Number: A2261940
$ 649,900
5
BEDROOMS
2 + 1
BATHROOMS
1,084
SQUARE FEET
1974
YEAR BUILT
Welcome to this beautifully upgraded bungalow located in the desirable community of Pineridge!This home offers a prime location, just minutes away from schools, grocery stores, restaurants, and public transit. The main level features several upgrades, new flooring, fresh paint throughout, and modern kitchen cabinets. You'll also find brand-new appliances on the main level, including a gas stove, dishwasher, and refrigerator. Downstairs, the fully finished basement includes an illegal suite with its own separate laundry, making it ideal for living upstairs and renting out the lower level. The basement bedroom is equipped with new egress windows for added safety and comfort. A double detached garage at the back provides secure parking for two vehicles, with a paved back alley for easy access. Don't miss your chance to own this move-in-ready home—contact your favorite Realtor today!
| COMMUNITY | Pineridge |
| PROPERTY TYPE | Detached |
| BUILDING TYPE | House |
| STYLE | Bungalow |
| YEAR BUILT | 1974 |
| SQUARE FOOTAGE | 1,084 |
| BEDROOMS | 5 |
| BATHROOMS | 3.00 |
| BASEMENT | Finished, Full |
| AMENITIES | |
| APPLIANCES | Dishwasher, Dryer, Electric Stove, Gas Stove, Gas Water Heater, Refrigerator, Washer, Washer/Dryer Stacked |
| COOLING | None |
| FIREPLACE | Electric |
| FLOORING | Ceramic Tile, Hardwood, Vinyl, Wood |
| HEATING | Forced Air, Natural Gas |
| LAUNDRY | Lower Level, Main Level |
| LOT FEATURES | Back Lane, Rectangular Lot |
| PARKING | Double Garage Detached |
| RESTRICTIONS | None Known |
| ROOF | Asphalt Shingle |
| TITLE | Fee Simple |
| BROKER | Creekside Realty |
| ROOMS | DIMENSIONS (m) | LEVEL |
|---|---|---|
| Bedroom | 16`6" x 9`11" | Basement |
| 3pc Bathroom | 5`7" x 6`2" | Basement |
| Living Room | 15`11" x 13`1" | Basement |
| Bedroom | 9`10" x 8`11" | Basement |
| Dining Room | 14`1" x 15`7" | Basement |
| Walk-In Closet | 4`11" x 3`0" | Basement |
| Entrance | 8`11" x 3`7" | Main |
| Bedroom | 11`5" x 9`6" | Main |
| 4pc Bathroom | 9`6" x 6`0" | Main |
| Bedroom | 8`0" x 10`9" | Main |
| Bedroom - Primary | 11`6" x 11`11" | Main |
| 2pc Ensuite bath | 4`11" x 4`2" | Main |
| Laundry | 6`1" x 5`0" | Main |
| Kitchen | 14`11" x 4`2" | Main |
| Living Room | 15`11" x 13`3" | Main |

