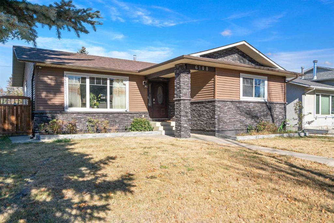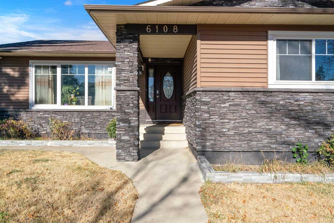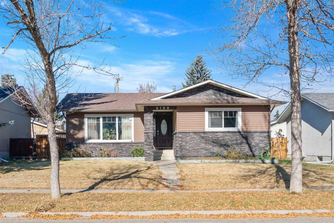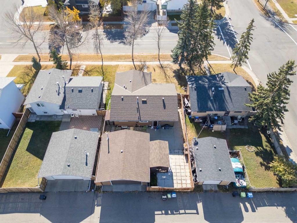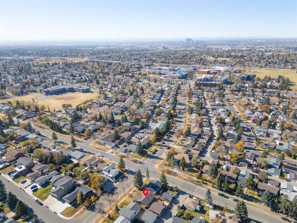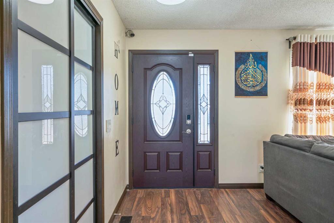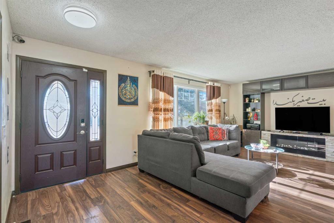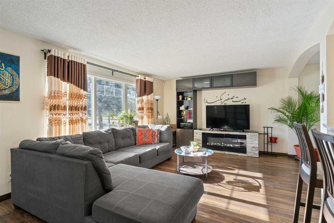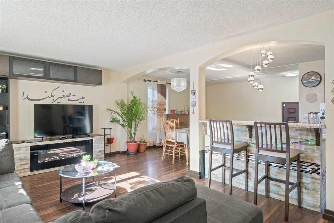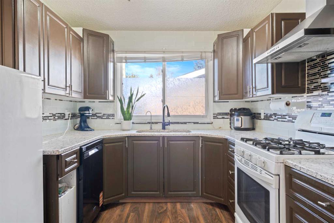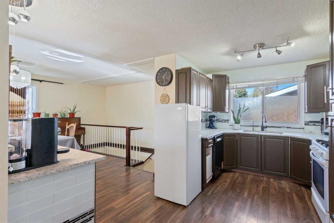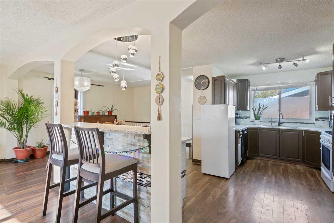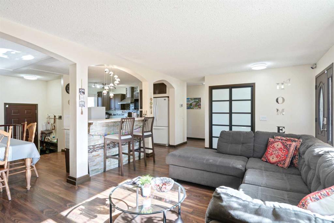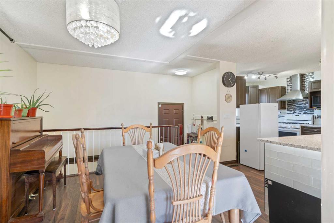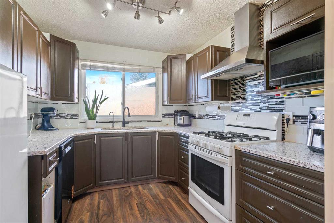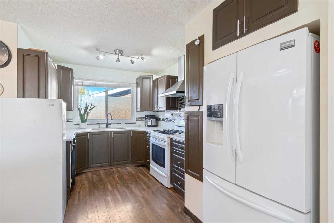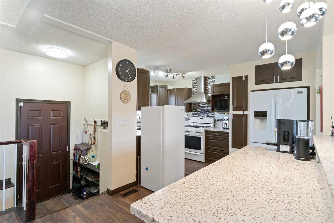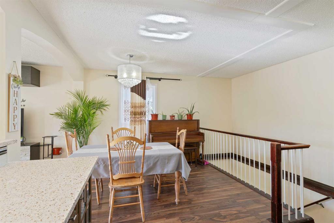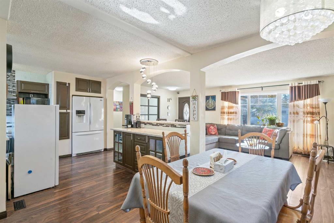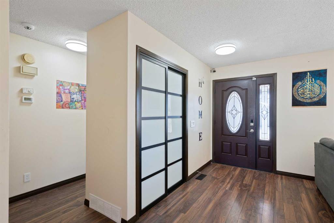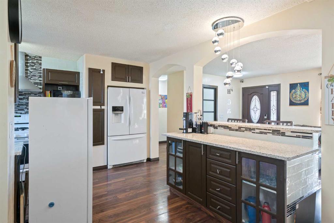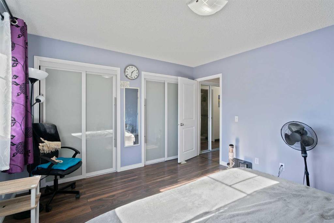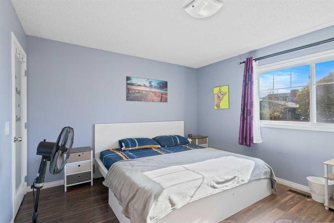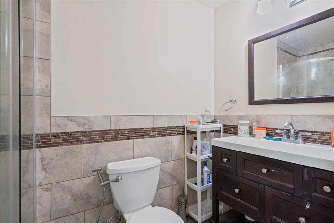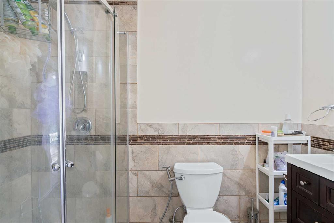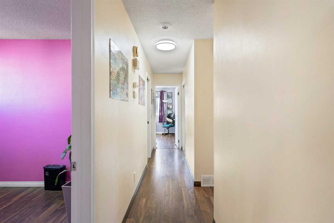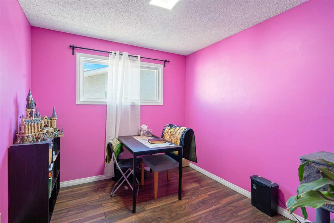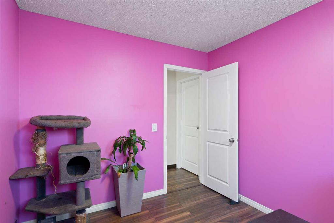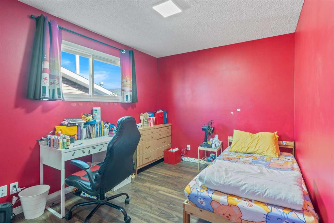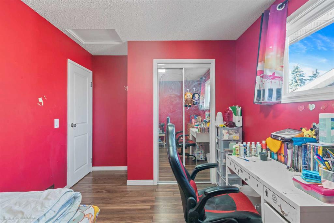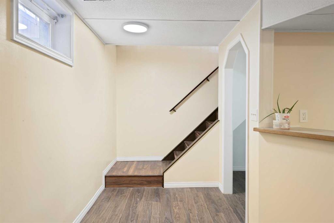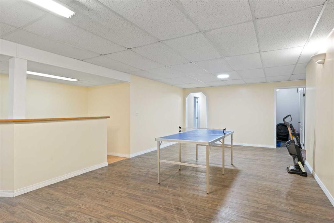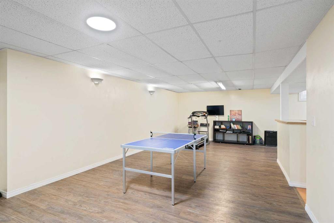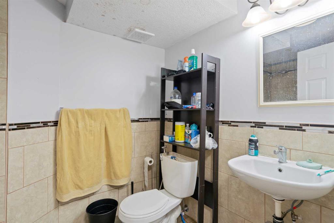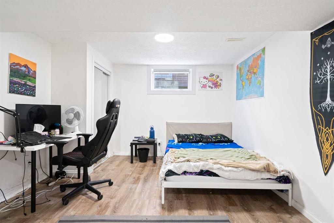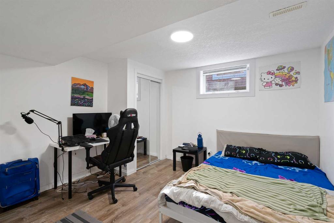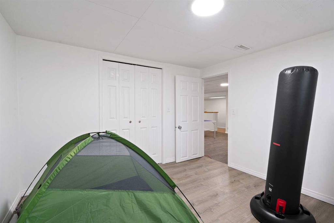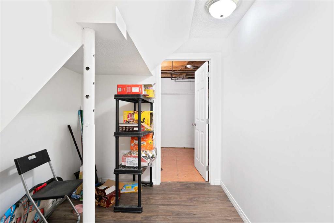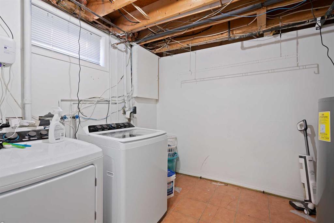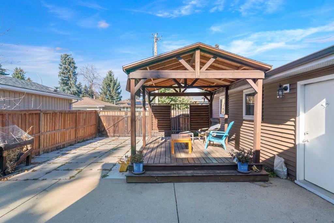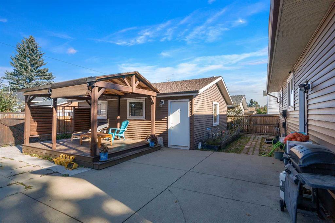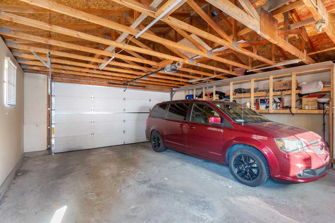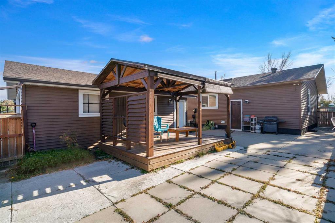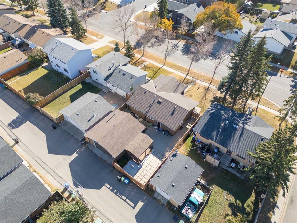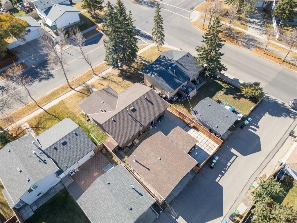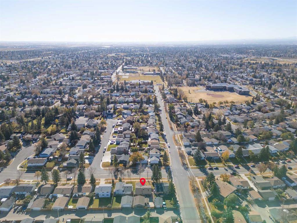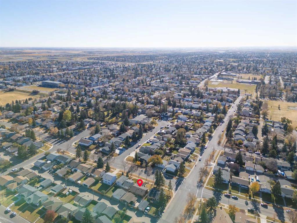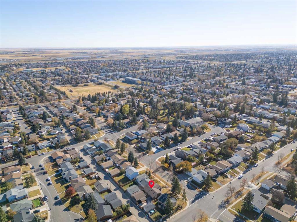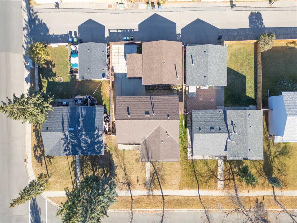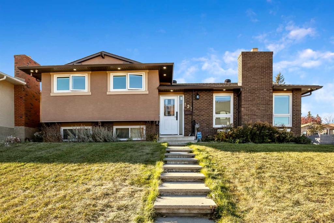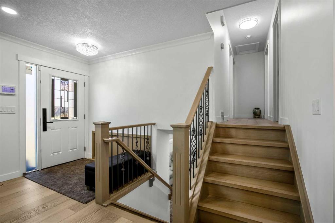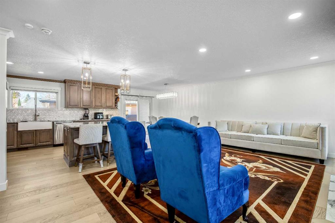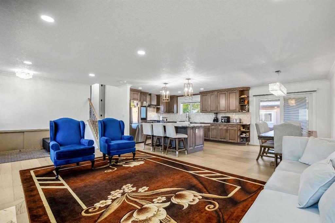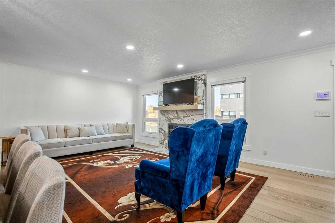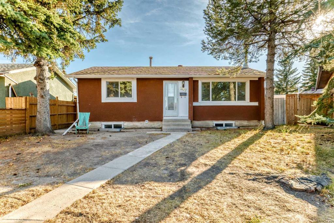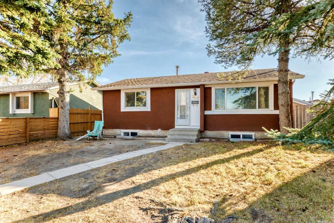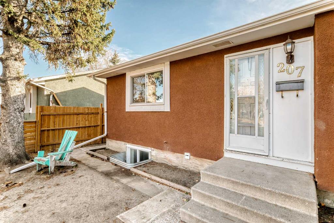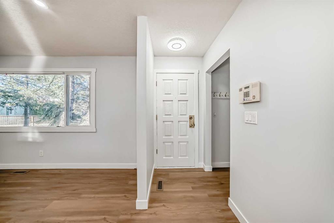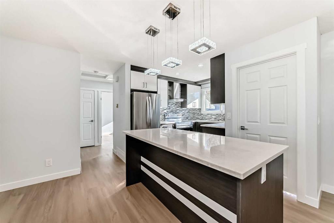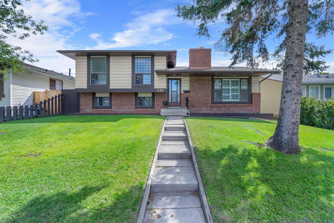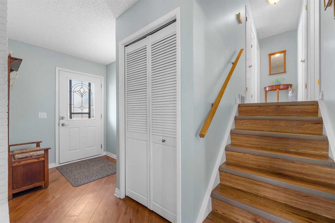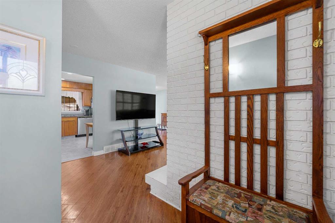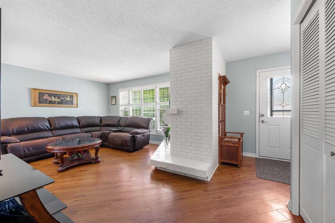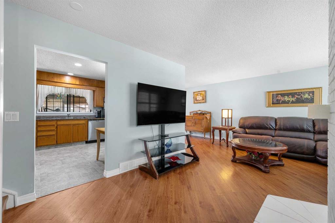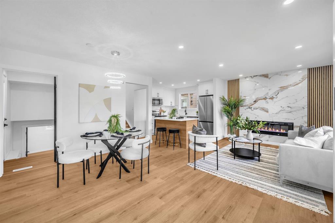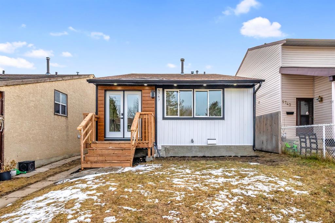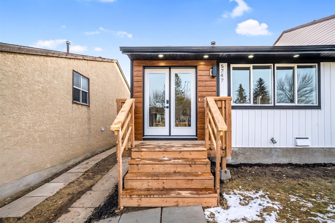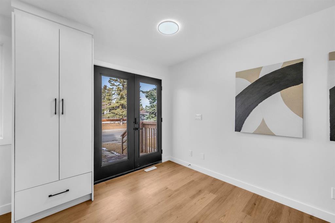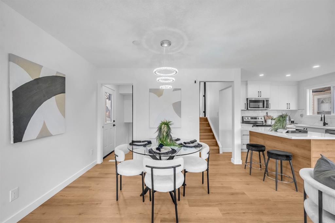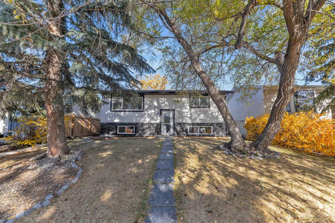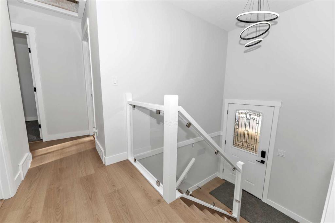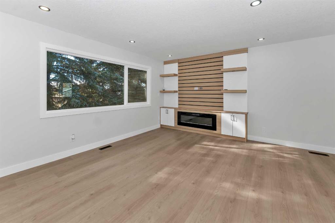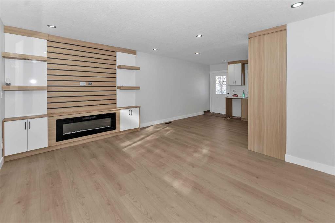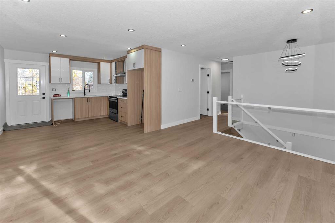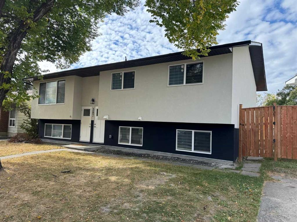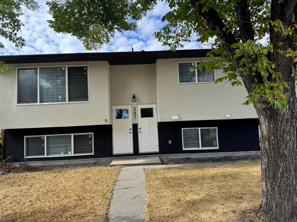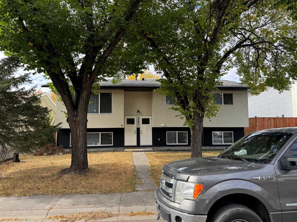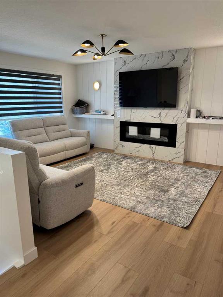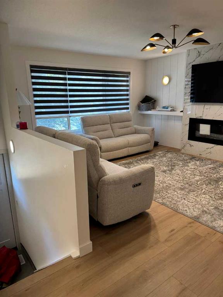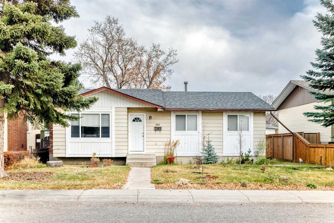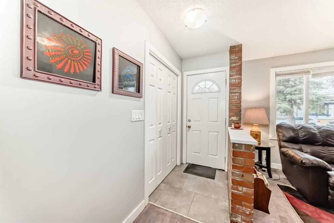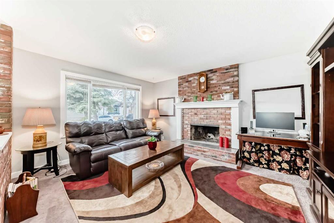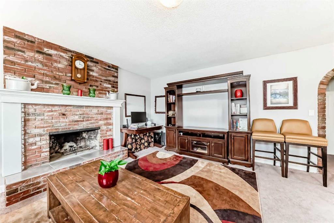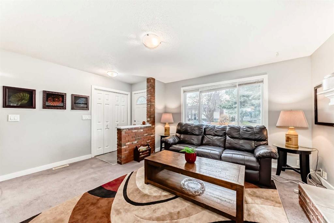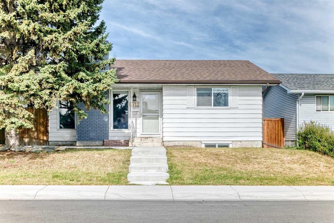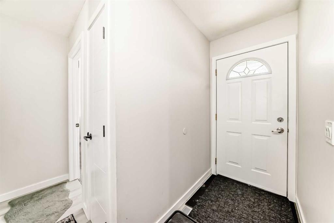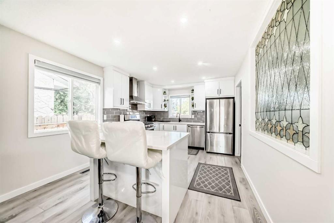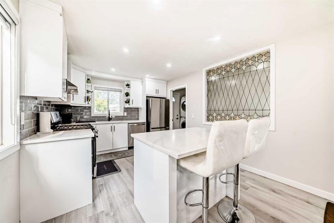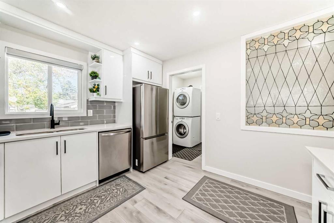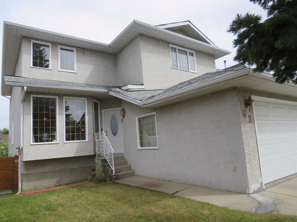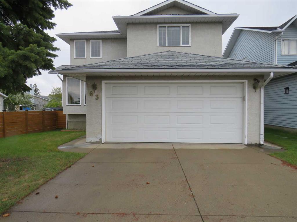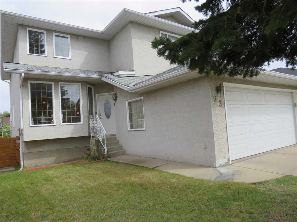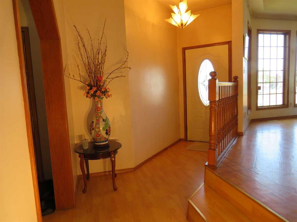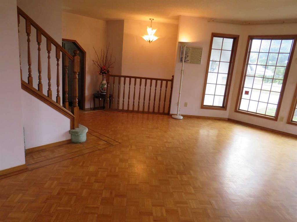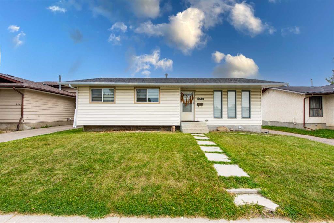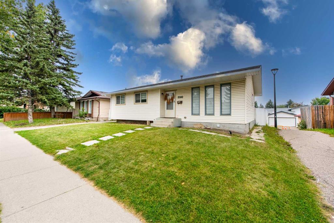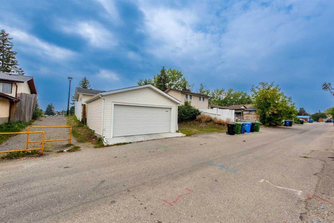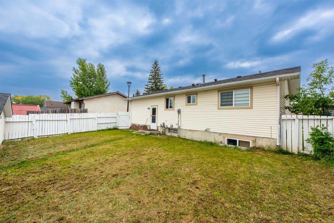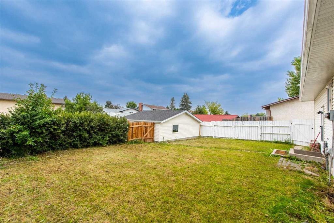6108 28 Avenue NE
Calgary T1Y 3C9
MLS® Number: A2260304
$ 674,998
5
BEDROOMS
3 + 0
BATHROOMS
1,294
SQUARE FEET
1977
YEAR BUILT
Beautifully Updated 2500 sqft of living space 5-Bedroom Bungalow with Suite Potential in Pineridge Extensively updated bungalow located on a quiet street in the established community of Pineridge. This home offers 5 bedrooms, 3 full bathrooms, and a separate side entrance—ideal for extended family living or future suite potential (subject to City approval). Exterior updates include newer siding, Eldorado Dark Rundle stone accents, windows (approx. 6 years), shingles (approx. 7 years), and an oversized double detached garage with a custom door, furnace, and built-in shelving (approx. 6 years). The main level features an open-concept layout with a spacious living and dining area centered around a stone-faced fireplace. The upgraded kitchen includes granite countertops, a gas stove, ceiling-height backsplash, and a breakfast bar. Three bedrooms on the main level, including a generous primary suite with a 4-piece ensuite, plus an additional full bathroom. The fully developed basement offers two more bedrooms with egress windows (approx. 4 years), a large recreation/work area, a wet bar, a third full bathroom, and shared laundry. Newer vinyl flooring throughout the lower level. Situated on a large lot with low-maintenance landscaping, RV parking, a 14x10 gazebo on a custom platform, a newer fence (approx. 4 years), and paved rear lane access. Convenient location within walking distance to schools, parks, Village Square Leisure Centre, transit, and quick access to Stoney Trail.
| COMMUNITY | Pineridge |
| PROPERTY TYPE | Detached |
| BUILDING TYPE | House |
| STYLE | Bungalow |
| YEAR BUILT | 1977 |
| SQUARE FOOTAGE | 1,294 |
| BEDROOMS | 5 |
| BATHROOMS | 3.00 |
| BASEMENT | Finished, Full, Separate/Exterior Entry |
| AMENITIES | |
| APPLIANCES | Dishwasher, Electric Stove, Refrigerator, Washer/Dryer |
| COOLING | None |
| FIREPLACE | Electric, Living Room |
| FLOORING | Ceramic Tile, Hardwood, Vinyl |
| HEATING | Forced Air, Natural Gas |
| LAUNDRY | In Basement |
| LOT FEATURES | Rectangular Lot |
| PARKING | Alley Access, Double Garage Detached, Oversized |
| RESTRICTIONS | None Known |
| ROOF | Asphalt Shingle |
| TITLE | Fee Simple |
| BROKER | RE/MAX Realty Professionals |
| ROOMS | DIMENSIONS (m) | LEVEL |
|---|---|---|
| Bedroom | 11`6" x 10`9" | Basement |
| Bedroom | 13`3" x 11`8" | Basement |
| 4pc Bathroom | 8`0" x 5`10" | Basement |
| Game Room | 27`7" x 24`0" | Basement |
| Storage | 8`6" x 4`4" | Basement |
| Laundry | Basement | |
| Living Room | 21`1" x 12`6" | Main |
| Dining Room | 12`9" x 10`5" | Main |
| Kitchen | 14`1" x 10`6" | Main |
| Bedroom - Primary | 13`5" x 11`7" | Main |
| Bedroom | 13`7" x 8`11" | Main |
| Bedroom | 10`0" x 8`9" | Main |
| 4pc Ensuite bath | 8`8" x 5`0" | Main |
| 3pc Bathroom | 8`9" x 4`4" | Main |

