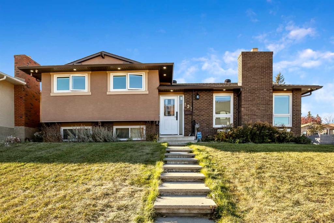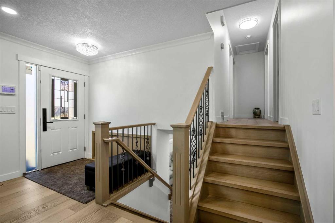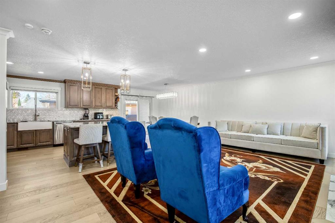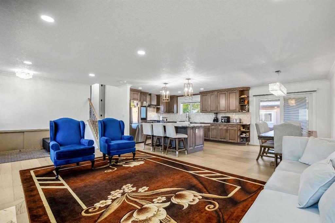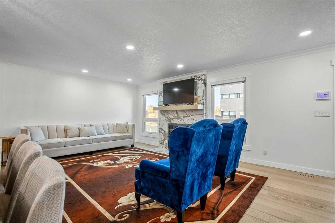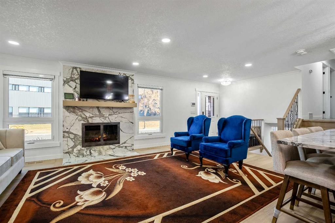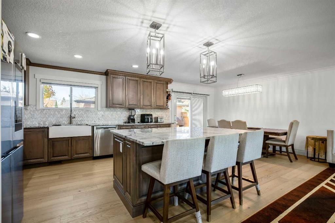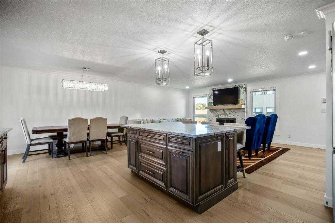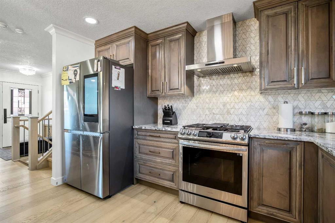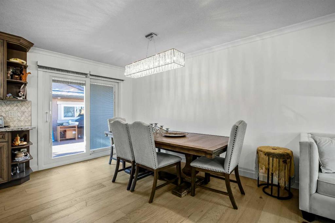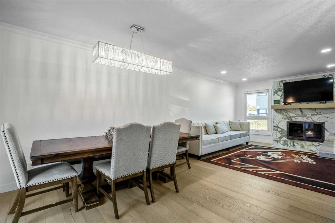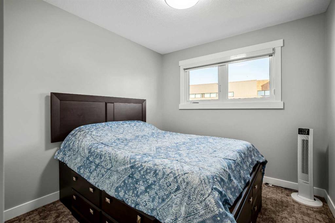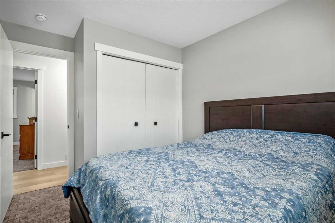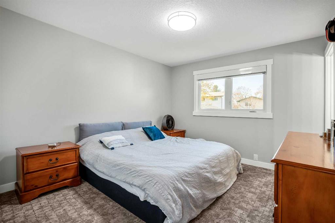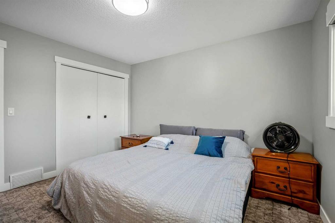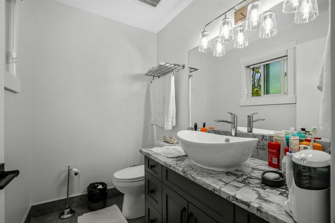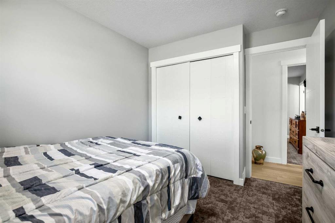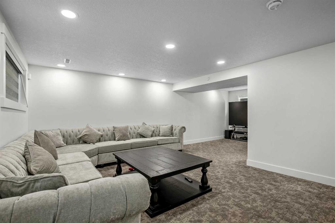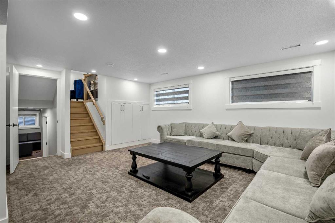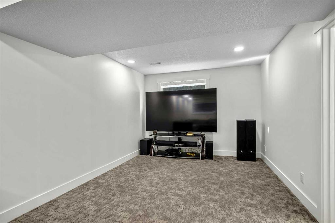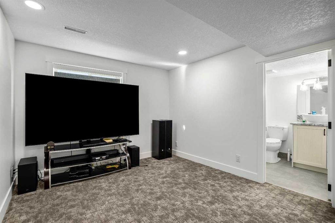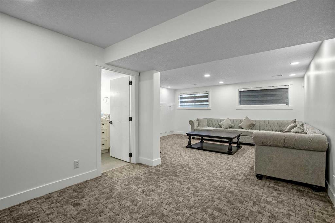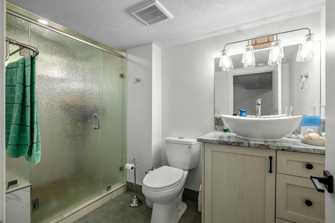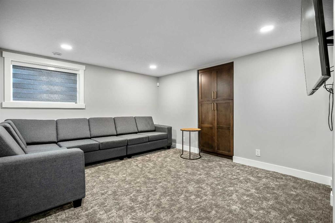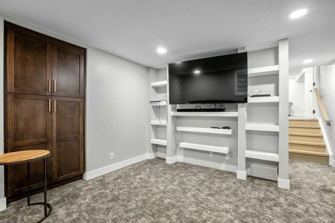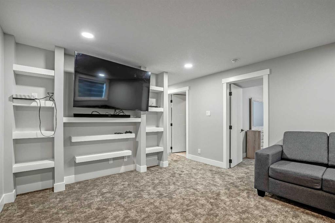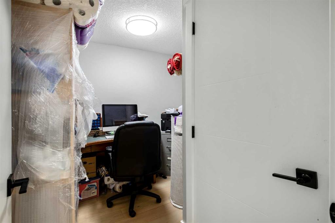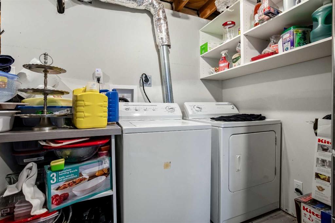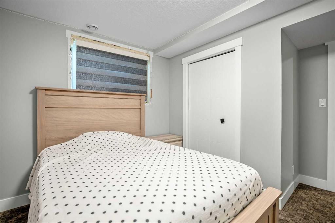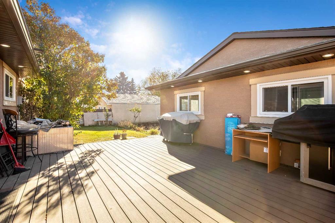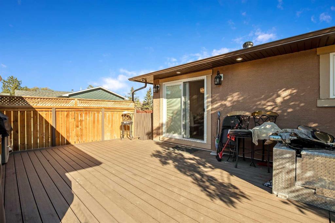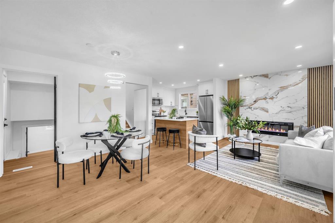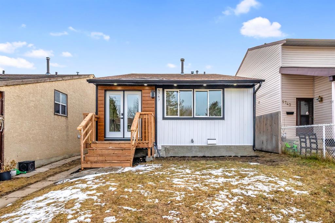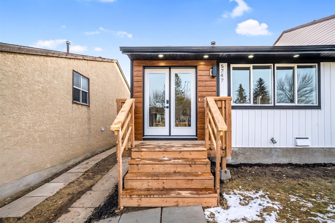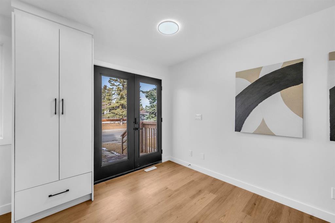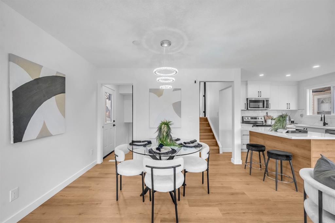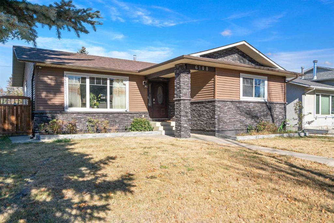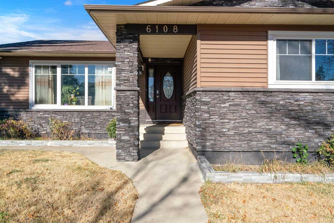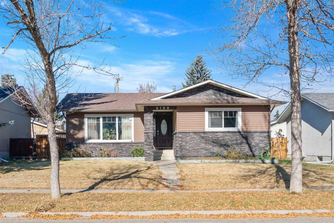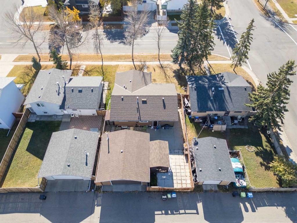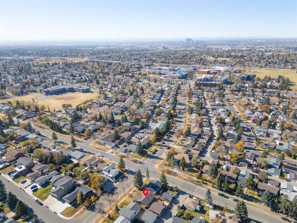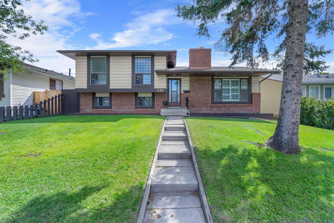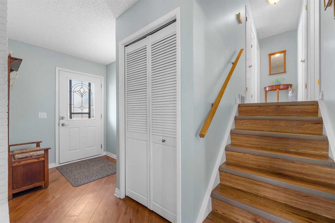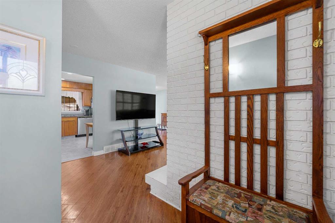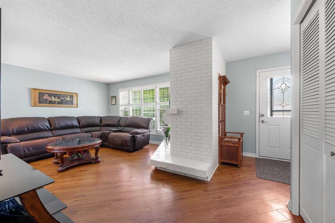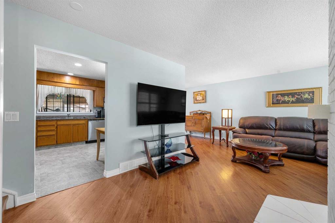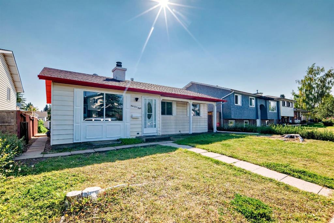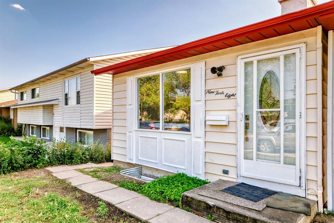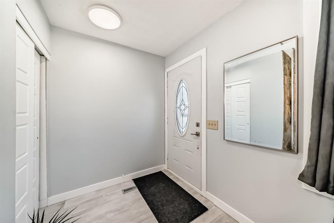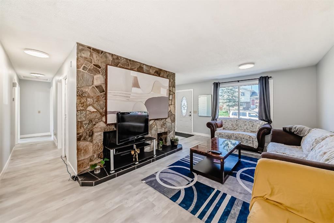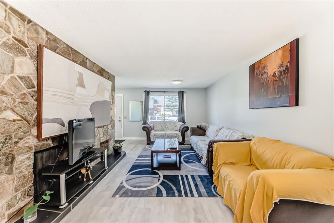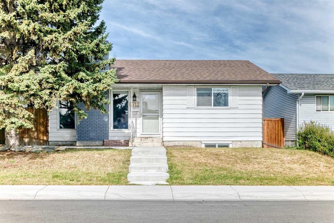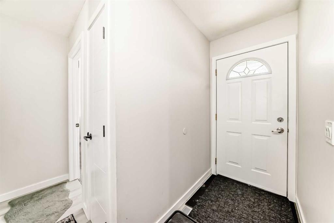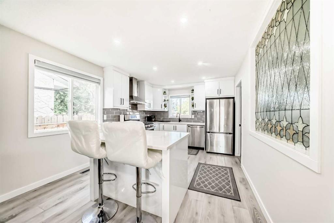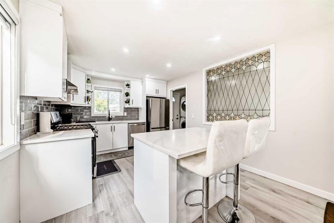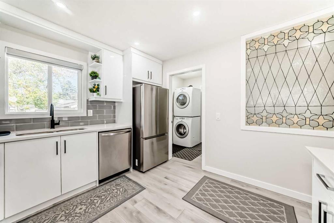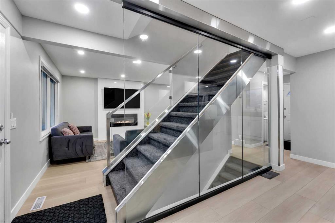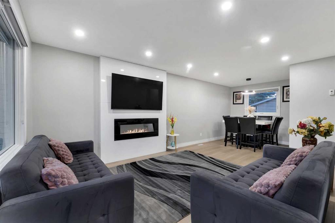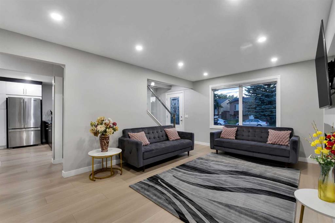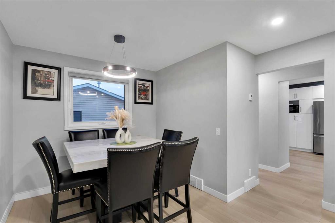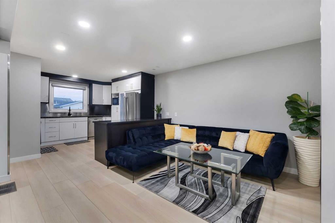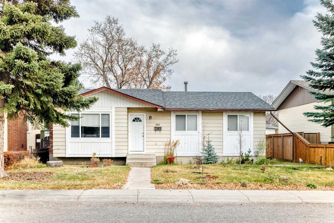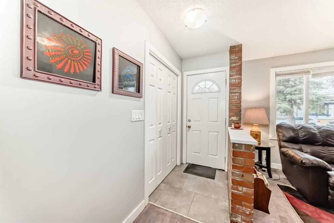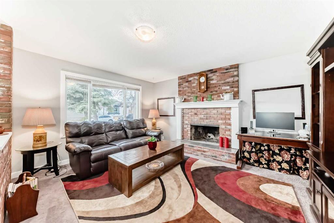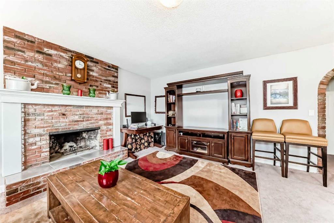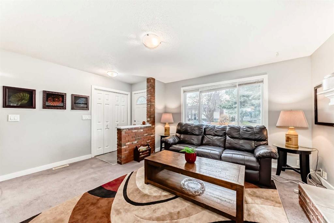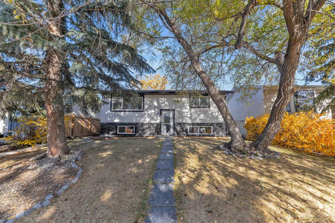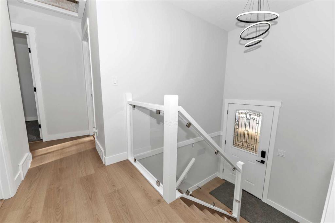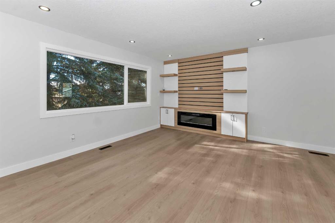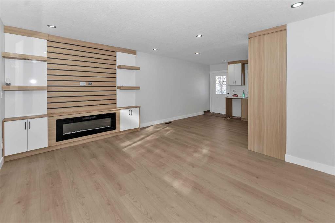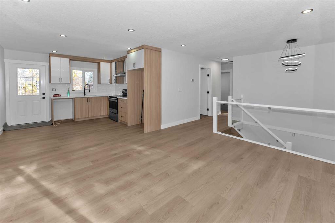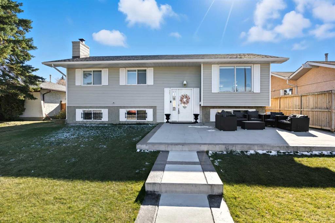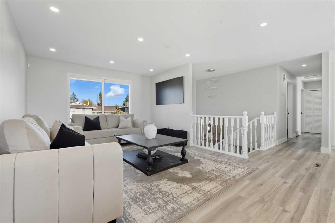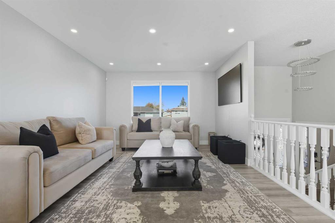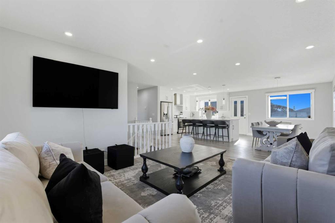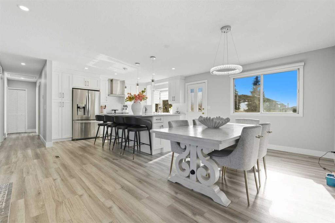123 Pinemill Way NE
Calgary T1Y 2C6
MLS® Number: A2265378
$ 699,000
4
BEDROOMS
2 + 1
BATHROOMS
1,164
SQUARE FEET
1975
YEAR BUILT
Looking for a 4 level split where functionality meets warm modern? Boasting approximately 2100 square feet of developed functional space, the renovations and value add ons in this home are a bonus to the location. Located on a corner lot, this total 4 bedroom, 2.5 bath is ready for a new family to call it home. Upon entering the spacious and bright main floor, you are greeted with warm engineered hardwood and knockdown ceilings with pot lights throughout. Make your way past the wood burning fireplace in the large family room, and your dining room plus gourmet chef's kitchen awaits. With stainless steel appliances, granite countertops, a gas stove and a large island outfitted with outlets and storage, entertaining is a breeze. On the main level is also the brand new patio door that opens to the new oversized deck, BBQ gas line, established garden bed and the detached double garage. The home and garage is outfitted with exterior lights to provide light during summer evenings to enjoy the cool air, as well as safety lighting to access the garage during the early evening winters. Before heading upstairs, do not forget to take a peek at the crown moldings that complete the main level. On the top level, are the 2 large bedrooms plus the primary bedroom with an ensuite half bath. The main bath features a new and beautifully tiled glass enclosed shower along with granite counters. Carpets and windows are all brand new throughout the home. Lower level boasts big bright windows and a full newly renovated bathroom. The basement level is where you'll find the last and generously sized bedroom, game room, office, laundry room and plenty of storage to complete the space. Value add ons include new roof, new garage stucco, bidets on each toilet outfitted with hot/cold water lines, newer furnace (2024), newer hot water tank (2024), just to name a few! Thought, care and pride in homeownership is truly displayed throughout from the exterior to the interior!
| COMMUNITY | Pineridge |
| PROPERTY TYPE | Detached |
| BUILDING TYPE | House |
| STYLE | 4 Level Split |
| YEAR BUILT | 1975 |
| SQUARE FOOTAGE | 1,164 |
| BEDROOMS | 4 |
| BATHROOMS | 3.00 |
| BASEMENT | Finished, Full |
| AMENITIES | |
| APPLIANCES | Dishwasher, Dryer, Garage Control(s), Gas Stove, Microwave Hood Fan, Washer, Window Coverings |
| COOLING | None |
| FIREPLACE | Wood Burning |
| FLOORING | Carpet, Other, See Remarks, Tile |
| HEATING | Forced Air |
| LAUNDRY | In Basement |
| LOT FEATURES | Back Lane, Back Yard, Front Yard, Garden, Rectangular Lot |
| PARKING | Double Garage Detached, Off Street |
| RESTRICTIONS | None Known |
| ROOF | Asphalt Shingle |
| TITLE | Fee Simple |
| BROKER | CIR Realty |
| ROOMS | DIMENSIONS (m) | LEVEL |
|---|---|---|
| Game Room | 12`3" x 14`4" | Basement |
| Bedroom | 11`0" x 11`3" | Basement |
| Office | 7`9" x 8`10" | Basement |
| Storage | 2`8" x 2`10" | Basement |
| 3pc Bathroom | 5`7" x 10`8" | Lower |
| Family Room | 12`9" x 16`3" | Lower |
| Flex Space | 10`2" x 10`8" | Lower |
| Entrance | 6`1" x 7`2" | Main |
| Living Room | 13`4" x 19`6" | Main |
| Kitchen | 12`1" x 13`5" | Main |
| Dining Room | 10`2" x 13`1" | Main |
| Bedroom - Primary | 11`0" x 12`0" | Upper |
| Bedroom | 9`0" x 10`3" | Upper |
| Bedroom | 9`0" x 9`0" | Upper |
| 2pc Ensuite bath | 5`0" x 7`0" | Upper |
| 4pc Bathroom | 6`7" x 7`0" | Upper |

