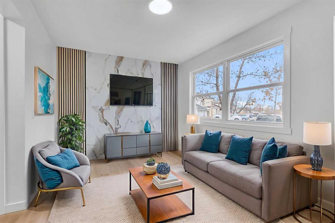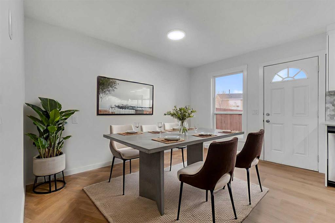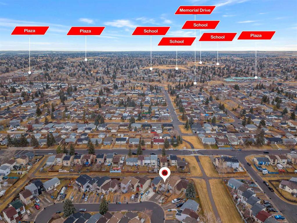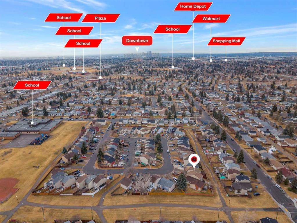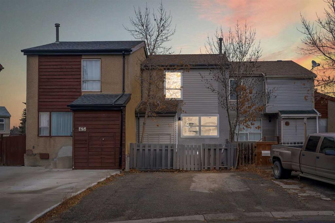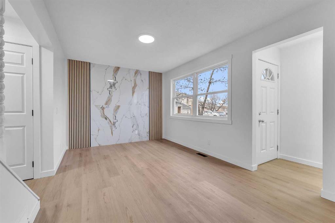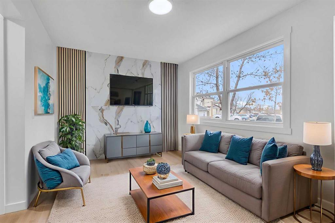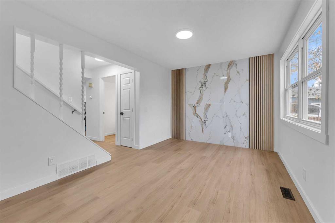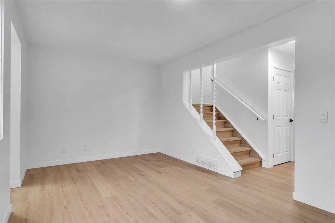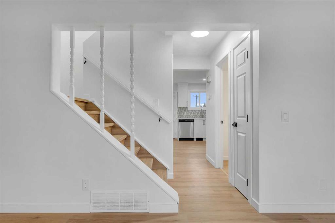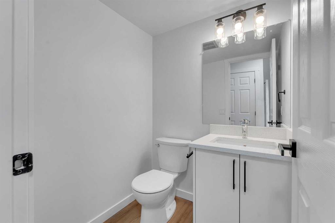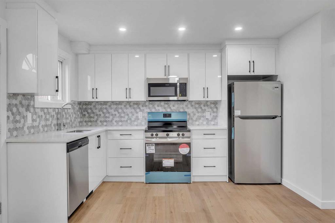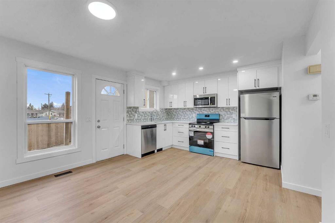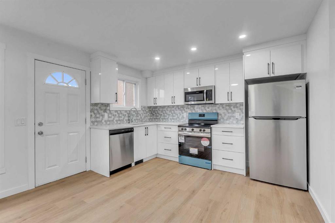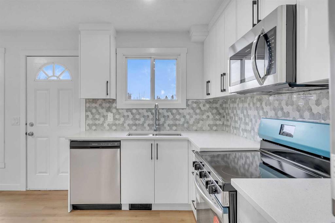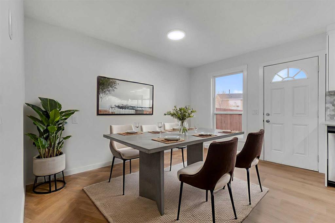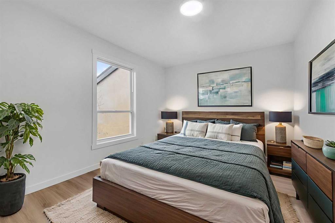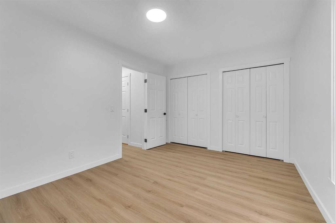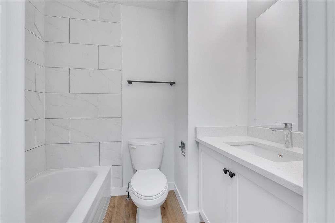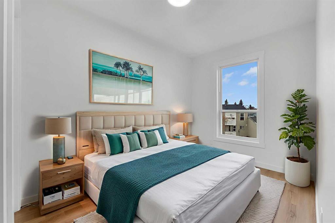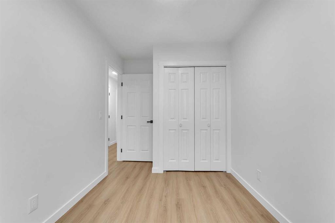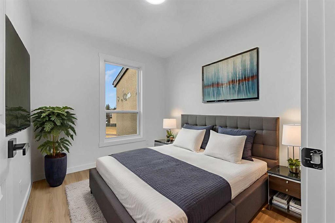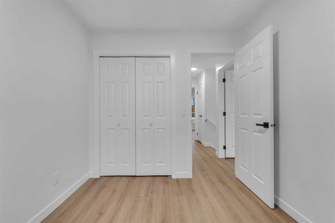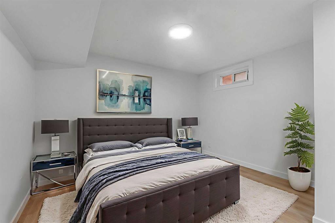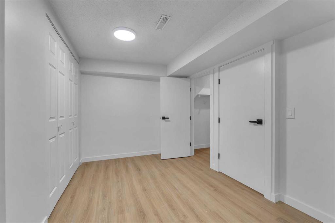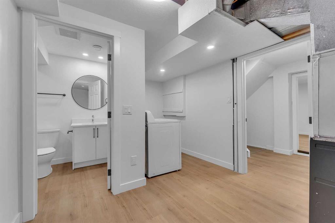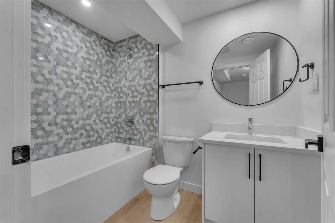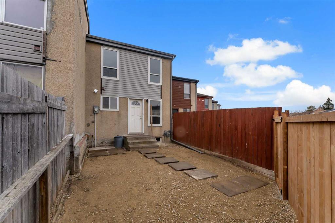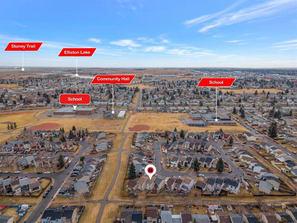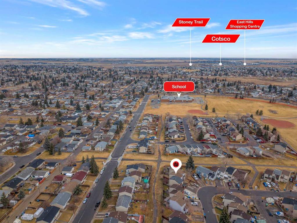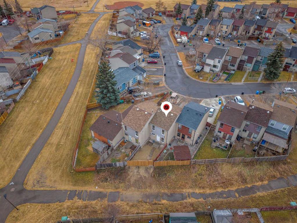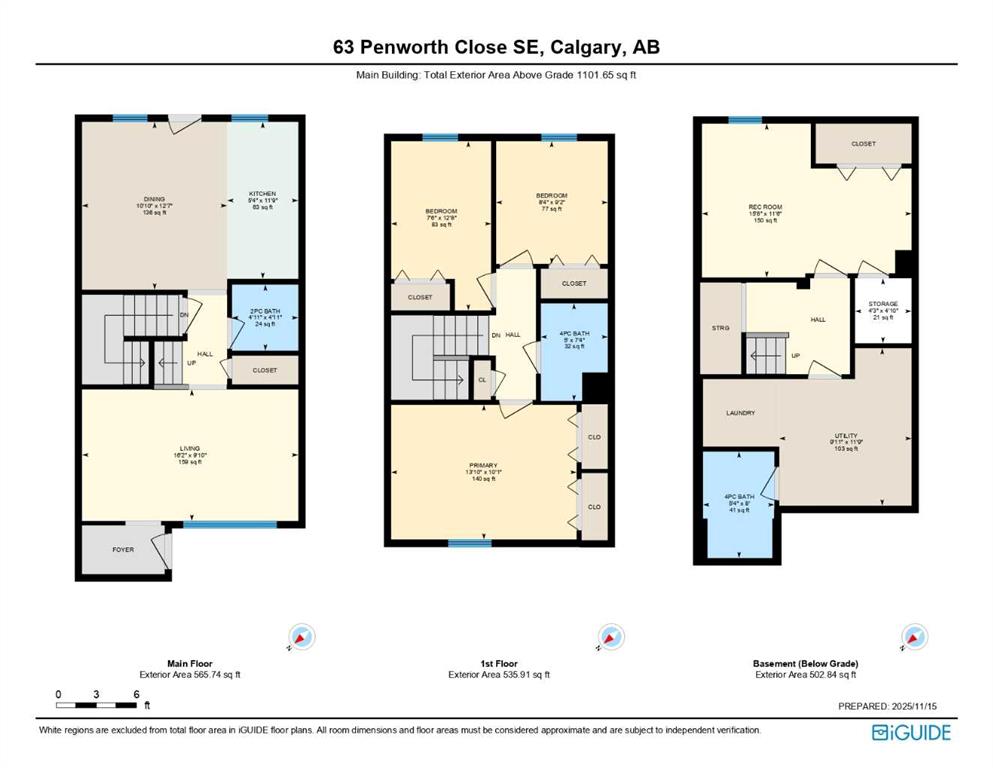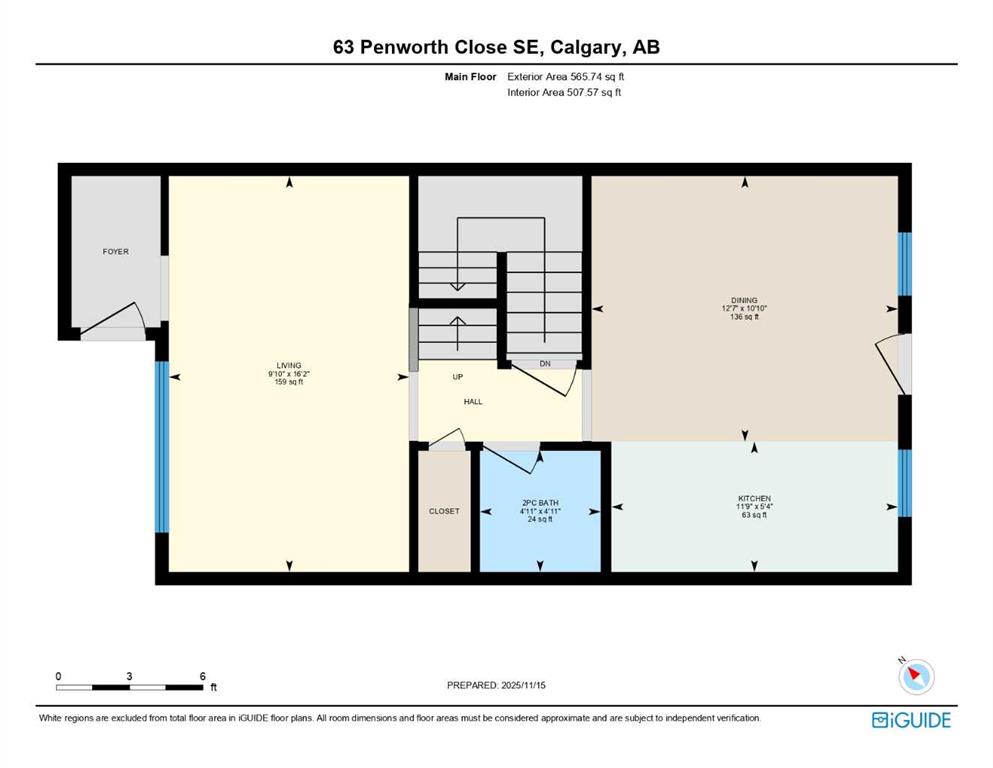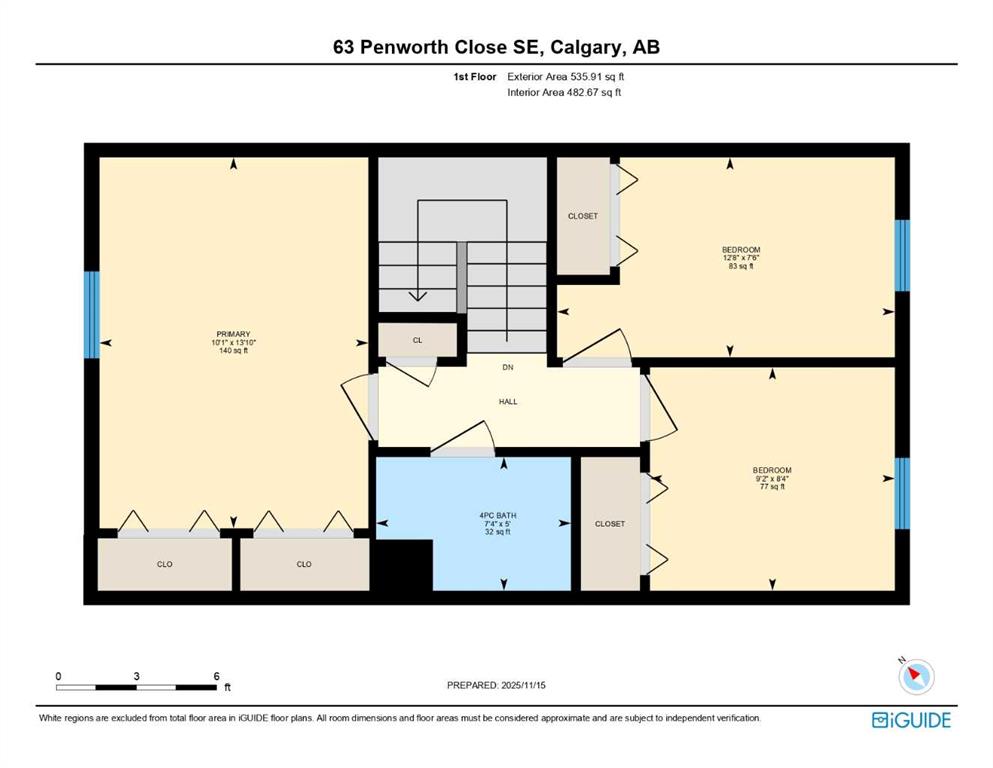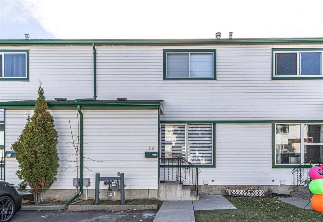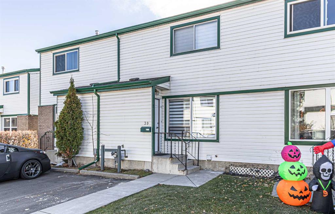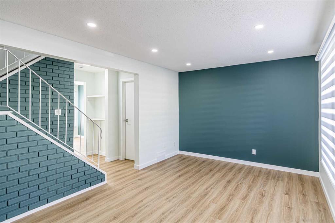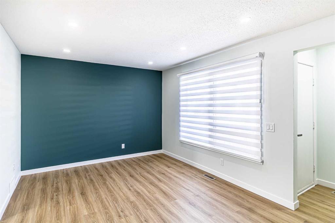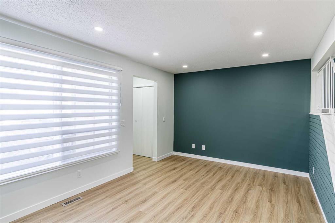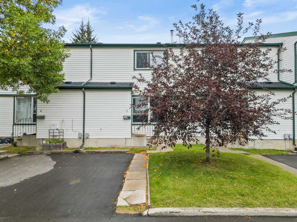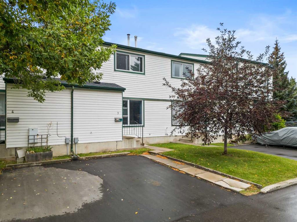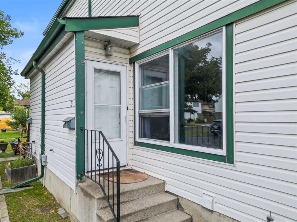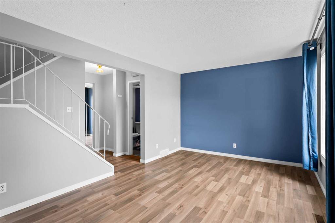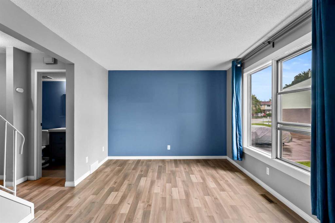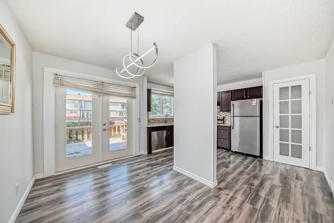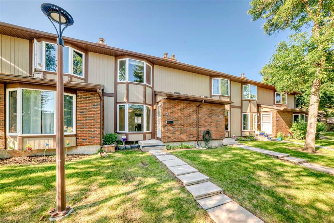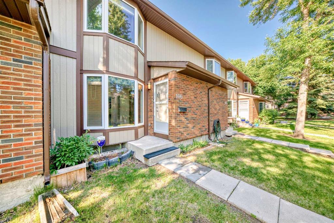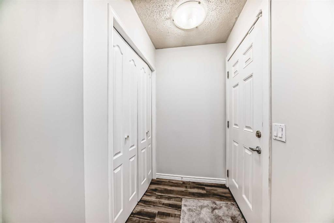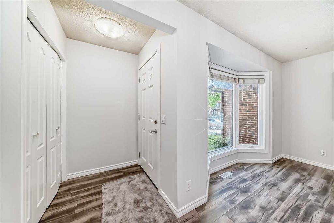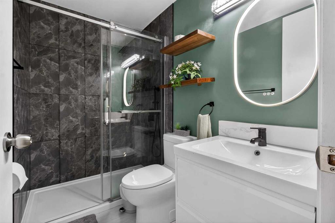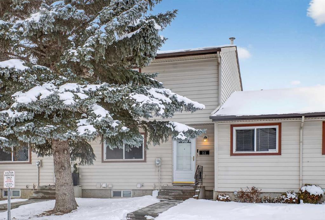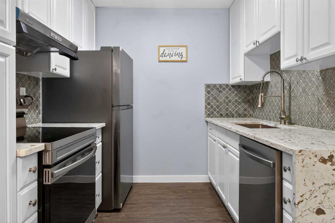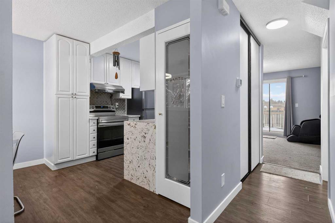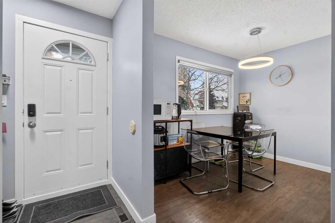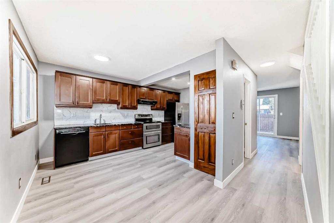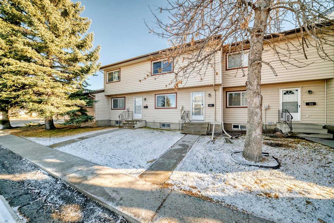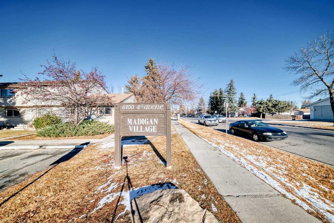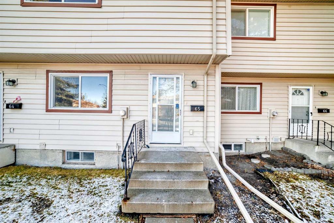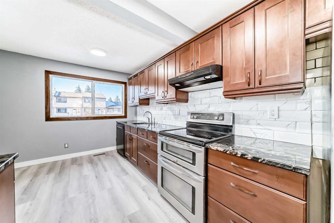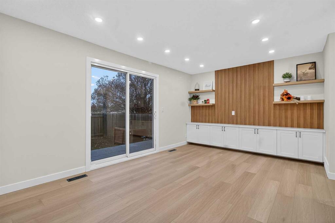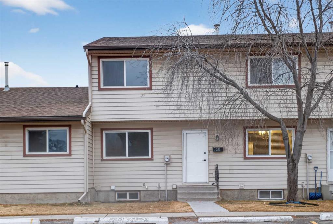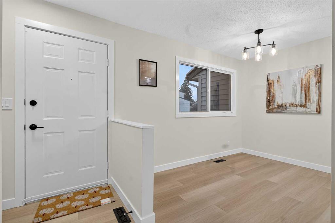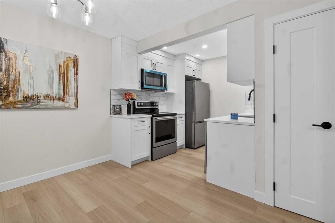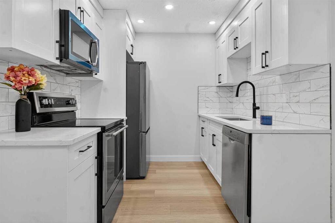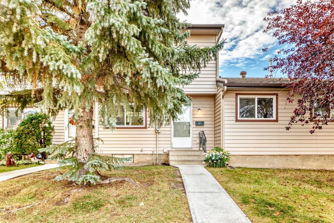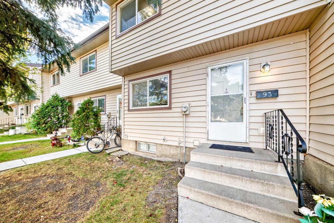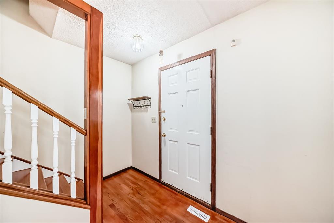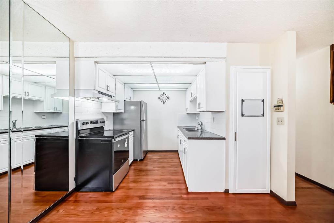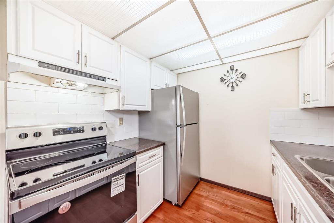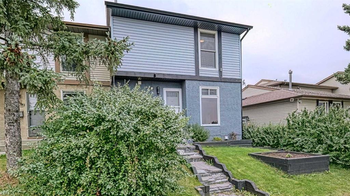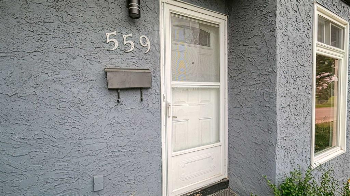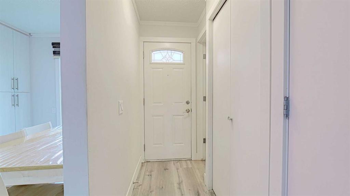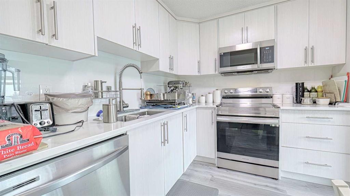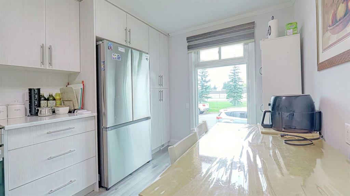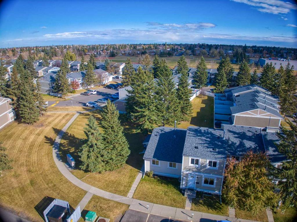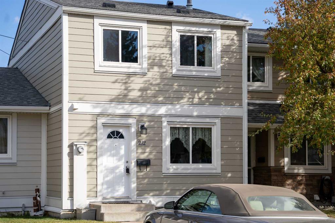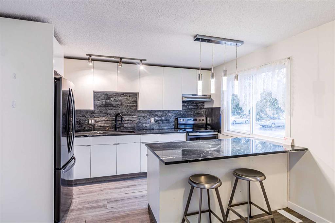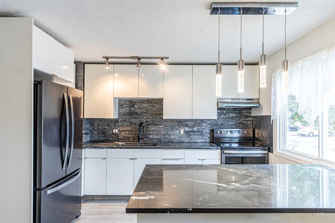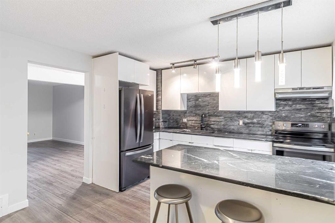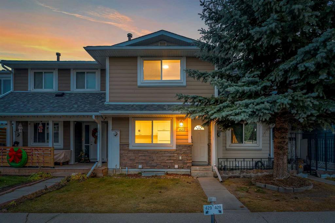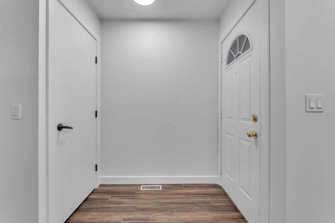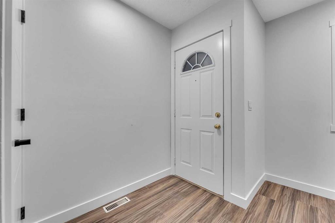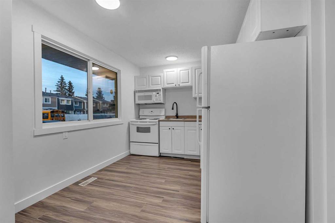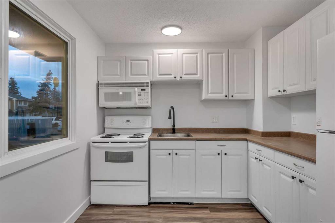63 Penworth Close SE
Calgary T2A 5N4
MLS® Number: A2281256
$ 379,900
4
BEDROOMS
2 + 1
BATHROOMS
1,102
SQUARE FEET
1976
YEAR BUILT
FULLY RENOVATED! NO CONDO FEE! BACKING ONTO WALKPATH! CLOSE TO THREE SCHOOLS! Step into this wonderfully renovated TOWNHOME WITH NO CONDO FEES! This home BOASTS OVER 1600 SQFT OF RENOVATED LUXURY LIVING SPACE all UNDER $400,000!!!!! The MAIN FLOOR greets you with a HUGE LIVING room with a GRAND FEATURE WALL! The BRAND NEW KITCHEN with NEW STAINLESS STEEL APPLIANCES looks over your PRIVATE BACK YARD (with new rear fencing and gate)! The DINING ROOM is connected to the KITCHEN and is PERFECT for a LARGE DINING ROOM (perfect for family dinners or entertaining)! The MAIN FLOOR also has a 2PC BATHROOM! Make your way up the stairs to find 3 GOOD SIZED BEDROOMS (ONE OF WHICH IS THE MASTER BEDROOM WITH DOUBLE CLOSETS!) and a FULLY RENOVATED 4PC BATHROOM!!!! The BASEMENT is perfect with an ADDITIONAL 3PC BATHROOM AND LAUNDRY AS WELL! There is also another room perfect for REC SPACE OR AN ADDITIONAL GRAND BEDROOM! There is ALSO a BRAND NEW FURNACE IN THE HOME! The HOME has GREAT ACCESS to 52 ST SE and 68 ST SE and is also near the Penbrooke Meadows Community Association, multiple schools and shopping centers as well! ONLY 15 MINUTES TO DOWNTOWN YYC AND 20 MINUTES TO YYC AIRPORT!!!!
| COMMUNITY | Penbrooke Meadows |
| PROPERTY TYPE | Row/Townhouse |
| BUILDING TYPE | Four Plex |
| STYLE | 2 Storey |
| YEAR BUILT | 1976 |
| SQUARE FOOTAGE | 1,102 |
| BEDROOMS | 4 |
| BATHROOMS | 3.00 |
| BASEMENT | Full |
| AMENITIES | |
| APPLIANCES | Dishwasher, Dryer, Electric Stove, Microwave Hood Fan, Refrigerator, Washer |
| COOLING | None |
| FIREPLACE | N/A |
| FLOORING | Vinyl Plank |
| HEATING | Forced Air, Natural Gas |
| LAUNDRY | In Basement, In Unit |
| LOT FEATURES | Back Yard, Front Yard, Interior Lot, Irregular Lot, No Neighbours Behind |
| PARKING | Parking Pad |
| RESTRICTIONS | None Known |
| ROOF | Asphalt Shingle |
| TITLE | Fee Simple |
| BROKER | Real Broker |
| ROOMS | DIMENSIONS (m) | LEVEL |
|---|---|---|
| Bedroom | 15`8" x 11`6" | Basement |
| 4pc Bathroom | 5`4" x 8`0" | Basement |
| Living Room | 16`2" x 9`10" | Main |
| 2pc Bathroom | 4`11" x 4`11" | Main |
| Dining Room | 10`10" x 12`7" | Main |
| Kitchen | 5`4" x 11`9" | Main |
| Bedroom - Primary | 13`10" x 10`1" | Upper |
| 4pc Bathroom | 5`0" x 7`4" | Upper |
| Bedroom | 7`6" x 12`8" | Upper |
| Bedroom | 8`4" x 9`2" | Upper |

