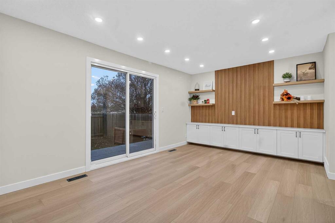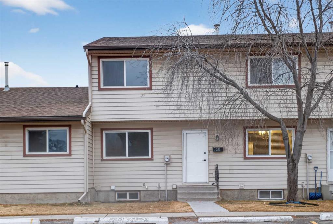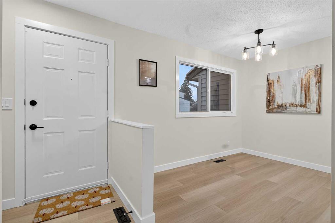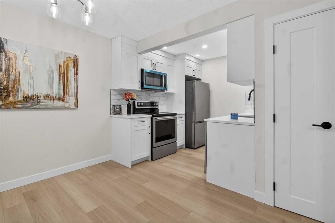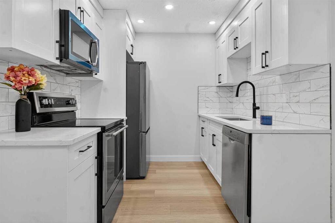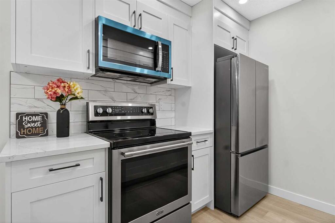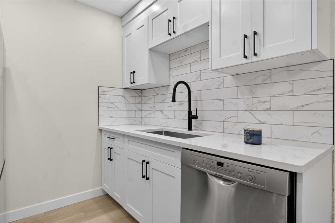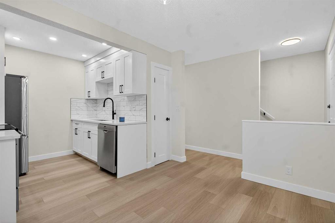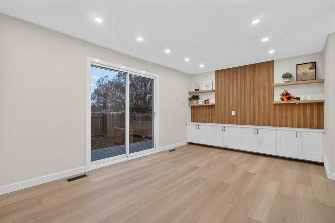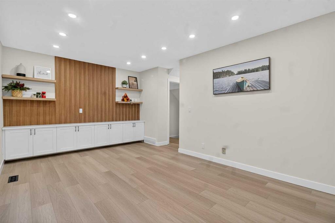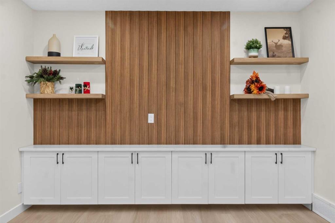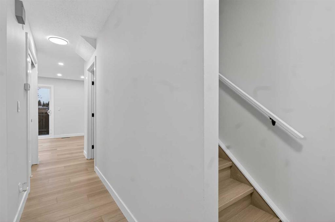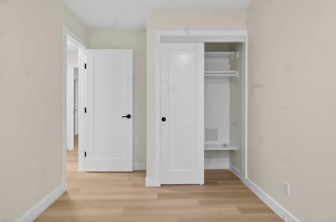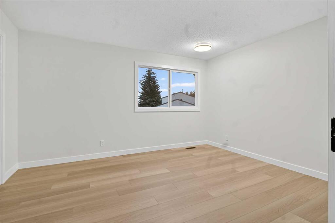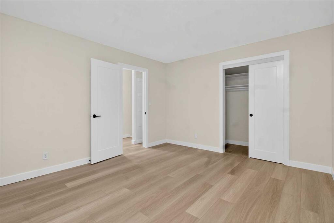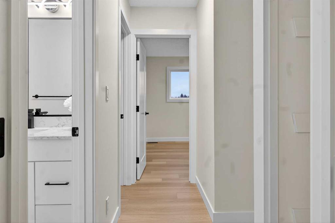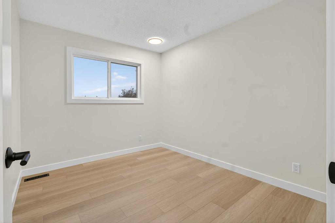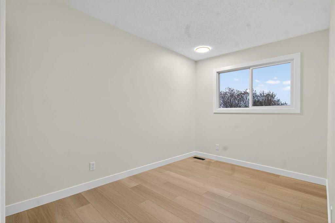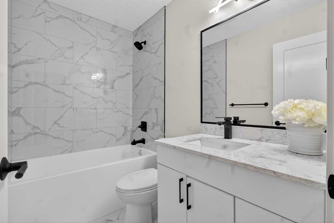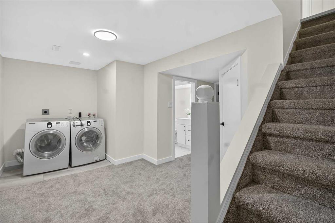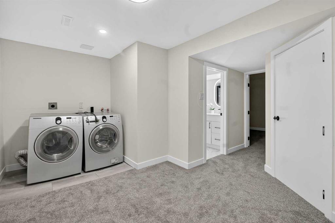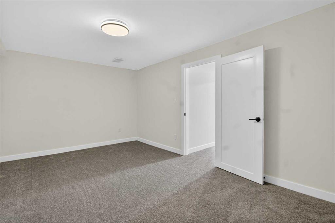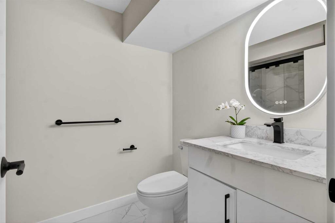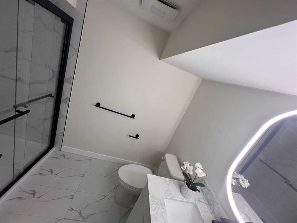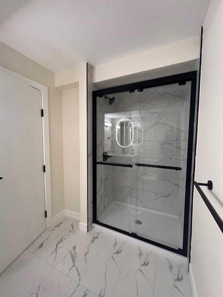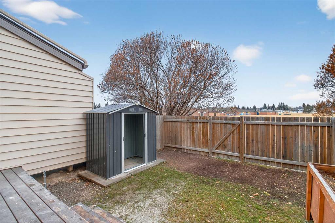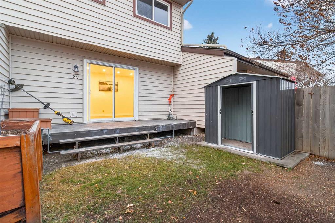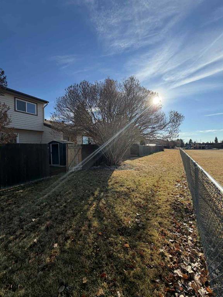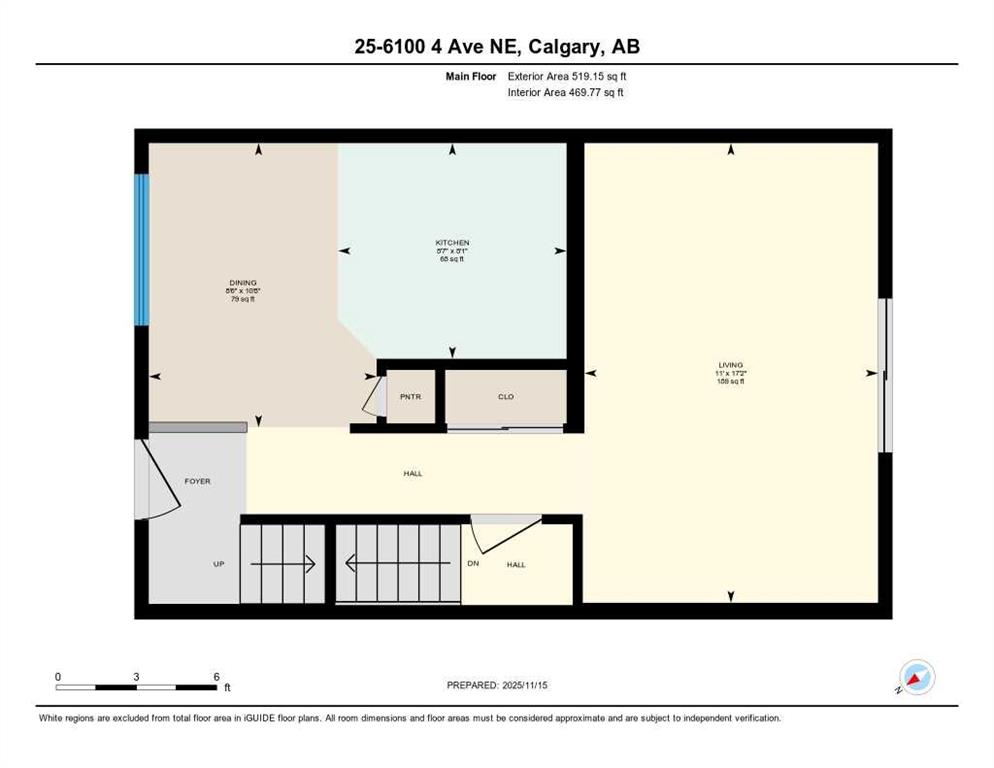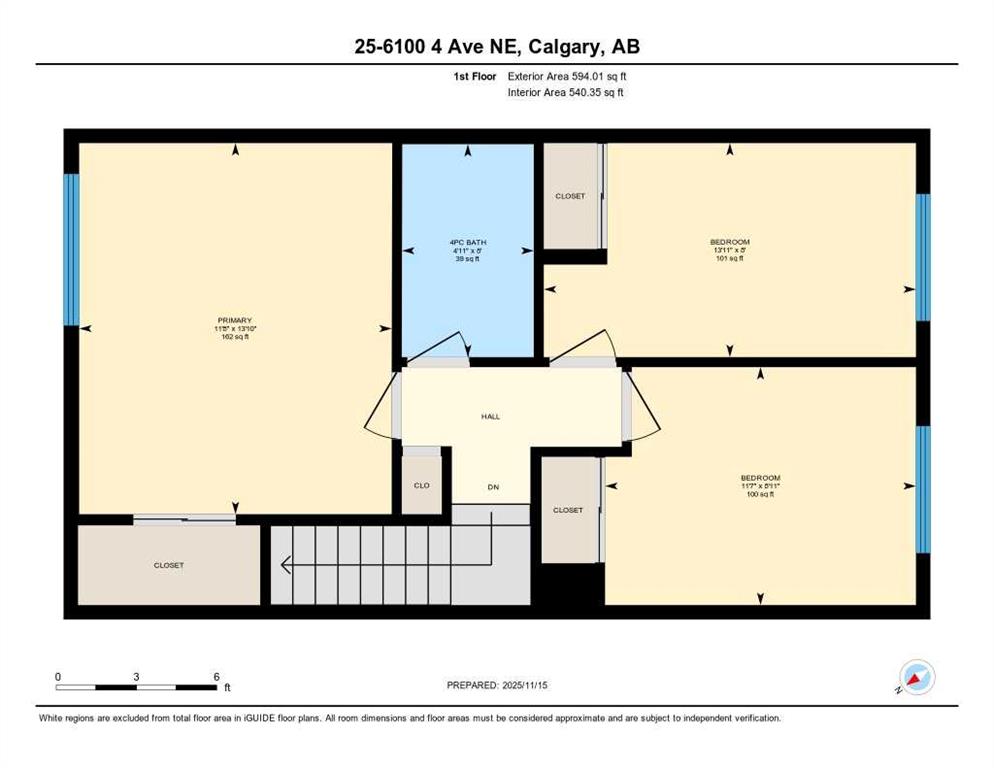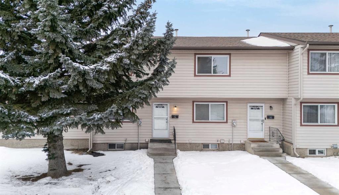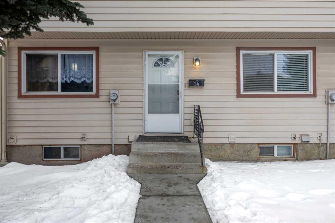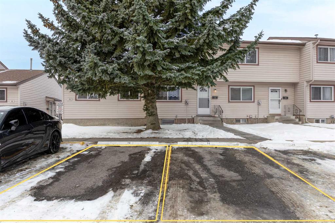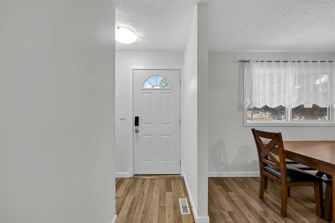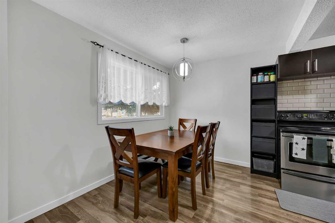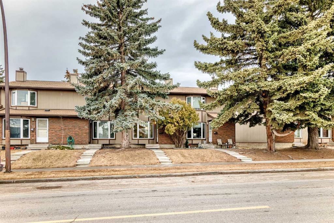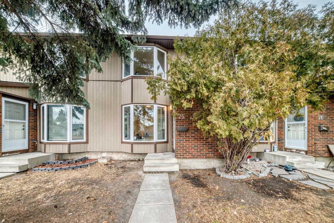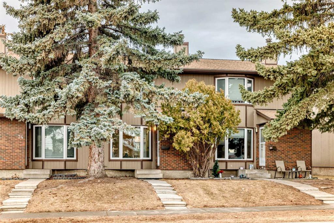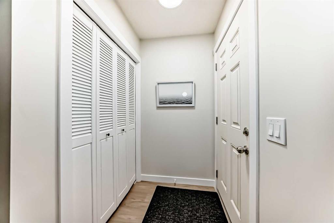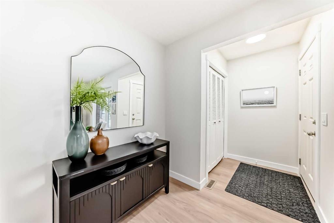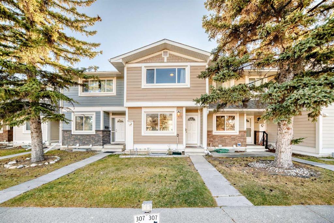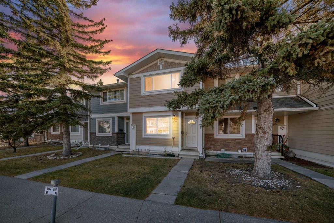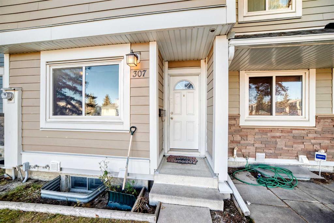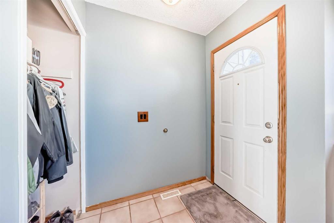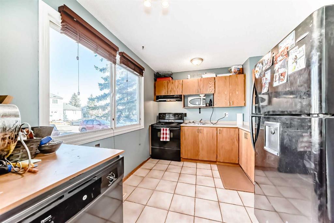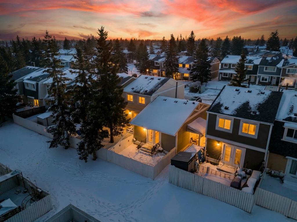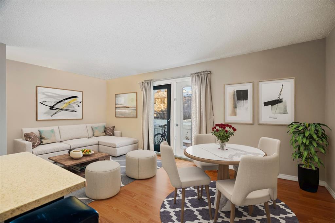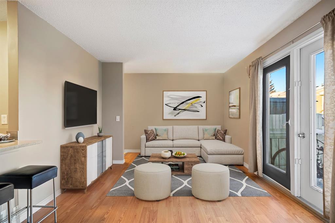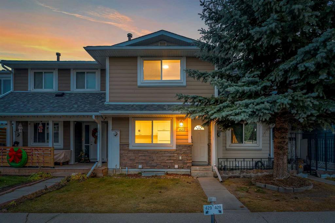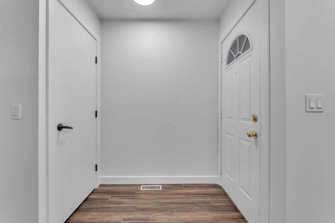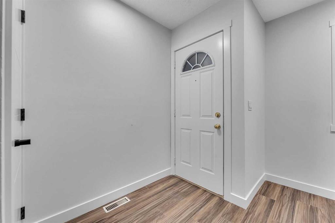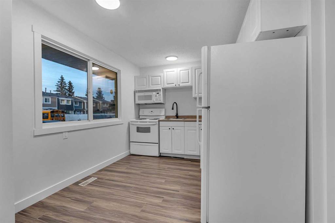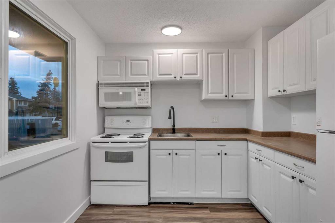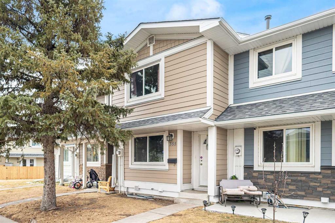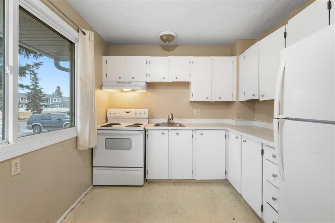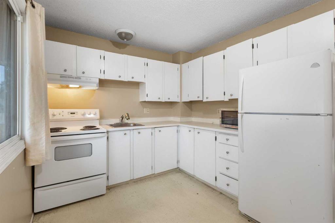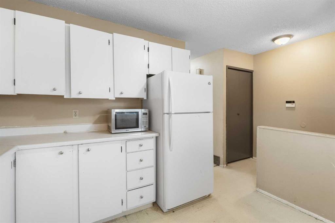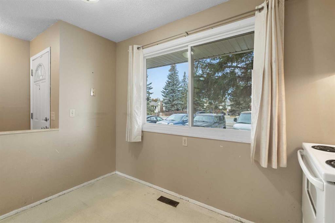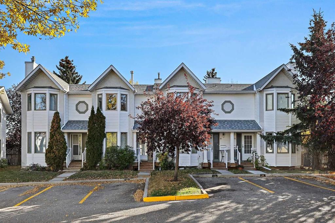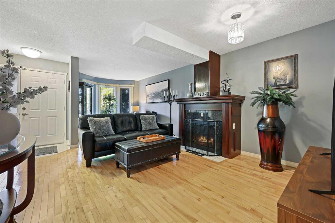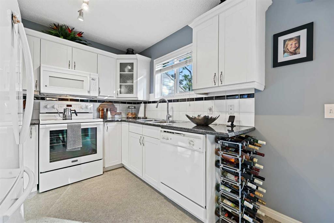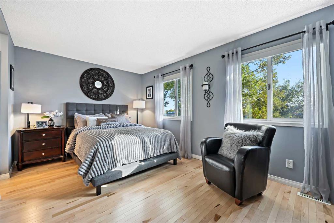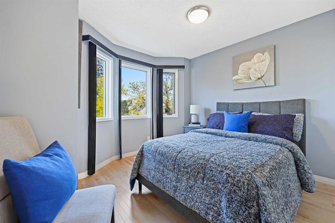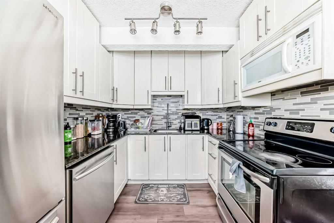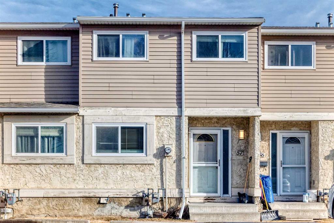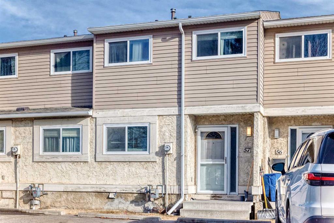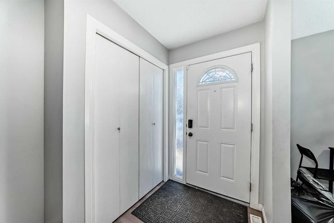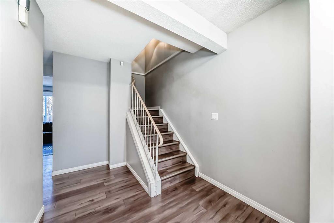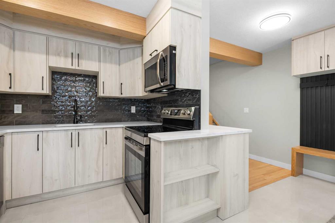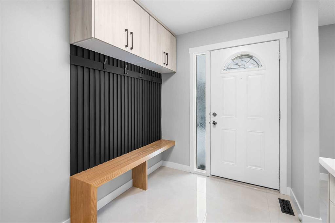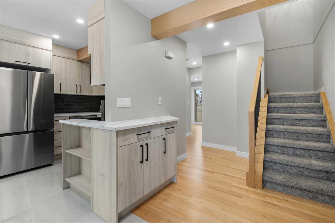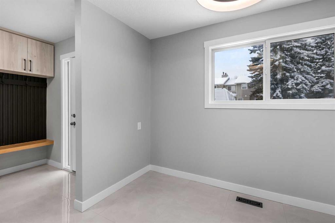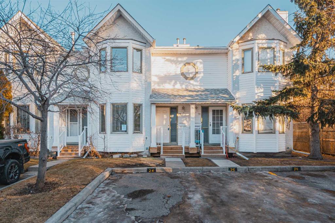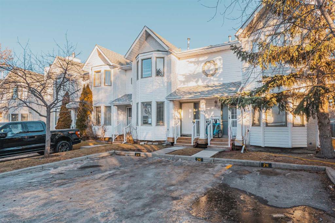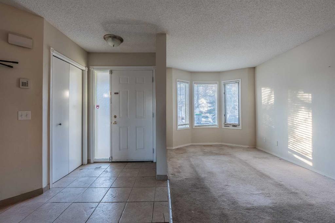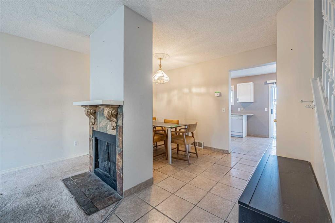25, 6100 4 Avenue NE
Calgary T2A 5Z8
MLS® Number: A2279481
$ 349,000
3
BEDROOMS
2 + 0
BATHROOMS
1977
YEAR BUILT
FULLY RENOVATED! 2 PARKING STALLS! LOW CONDO FEE! Welcome to Unit 25 at 6100 4 Avenue NE in Marlborough Park, fully renovated offering 3 bedrooms, 2 bathrooms and a fully developed basement. The main floor boasts a bright kitchen and dining room, with electric stove, dishwasher, microwave hood fan, brand new kitchen cabinets and quartz countertop. The living room has been updated with a charming TV stations with lots of storage space and decoration shelves. It has a sliding door opening out to the deck and back yard perfect for morning coffee or summer BBQ (gas line included). Upstairs you will find 3 good-sized bedrooms and 1 full bathroom, all brand new from doors, closets to washroom sink, bathtub, toilet, mirrors. The basement was fully developed with brand new carpet, 3pc bathroom, a big den, laundry and utilities room. Nestled in Madigan village complex, being well-managed, backing on to St Martha school and a large green space, this home is perfect for buyers looking to grow their families. Two assigned parking stalls number 25 right at door, low condo fee. This move-in-ready home combines comfort, convenience, and value in a family-friendly neighborhood. Whether you're starting out or expanding your portfolio, Unit 25 is a smart buy with lasting appeal. Don't miss out! Arrange a viewing now.
| COMMUNITY | Marlborough Park |
| PROPERTY TYPE | Row/Townhouse |
| BUILDING TYPE | Other |
| STYLE | 2 Storey |
| YEAR BUILT | 1977 |
| SQUARE FOOTAGE | 1,113 |
| BEDROOMS | 3 |
| BATHROOMS | 2.00 |
| BASEMENT | Full |
| AMENITIES | |
| APPLIANCES | Dishwasher, Dryer, Electric Stove, Microwave Hood Fan, Refrigerator, Washer |
| COOLING | None |
| FIREPLACE | N/A |
| FLOORING | Carpet, Vinyl Plank |
| HEATING | Forced Air |
| LAUNDRY | In Basement |
| LOT FEATURES | Back Yard, Backs on to Park/Green Space |
| PARKING | Stall |
| RESTRICTIONS | None Known |
| ROOF | Asphalt Shingle |
| TITLE | Fee Simple |
| BROKER | CIR Realty |
| ROOMS | DIMENSIONS (m) | LEVEL |
|---|---|---|
| 3pc Bathroom | 5`9" x 8`5" | Basement |
| Den | 16`0" x 10`1" | Basement |
| Game Room | 9`6" x 15`5" | Basement |
| 4pc Bathroom | 8`0" x 4`11" | Second |
| Bedroom | 8`0" x 13`11" | Second |
| Bedroom | 8`11" x 11`7" | Second |
| Bedroom - Primary | 13`10" x 11`8" | Second |

