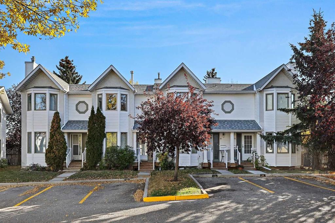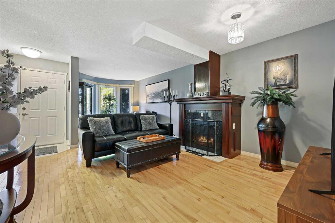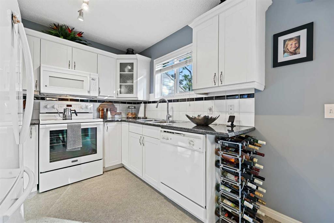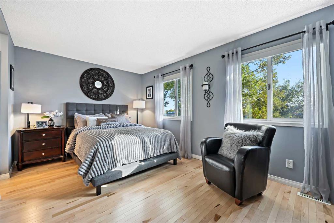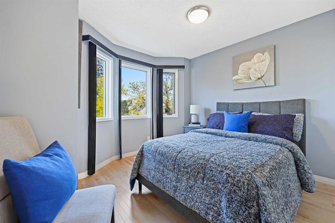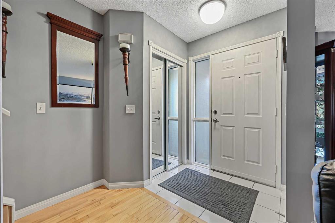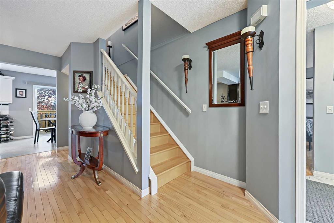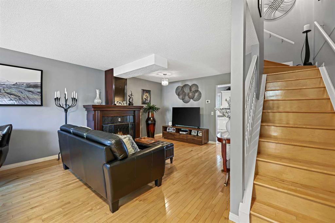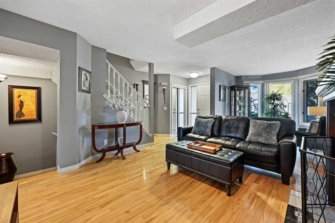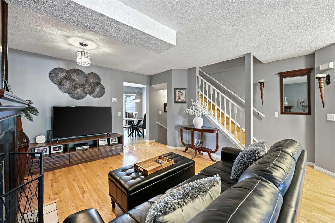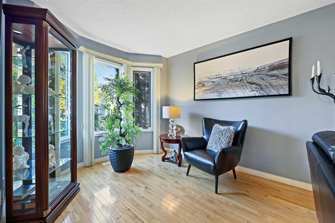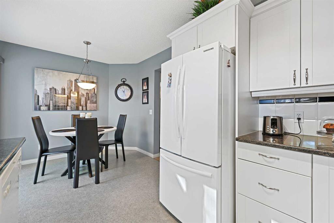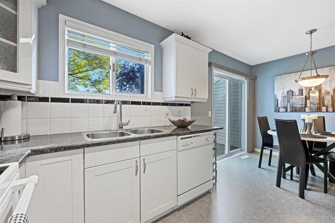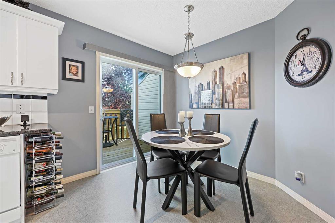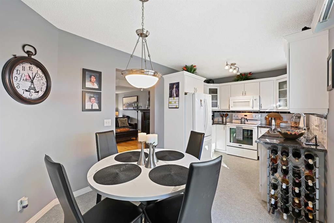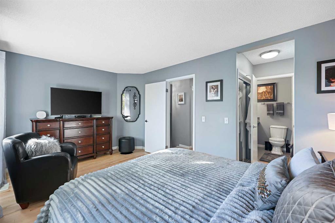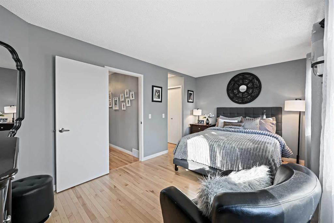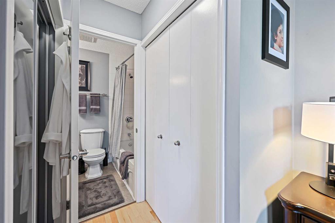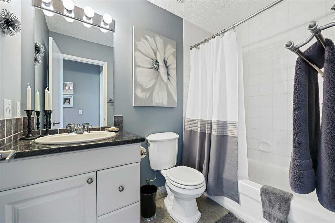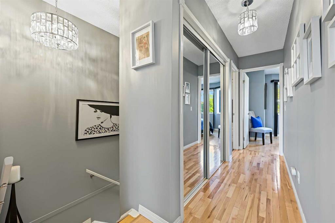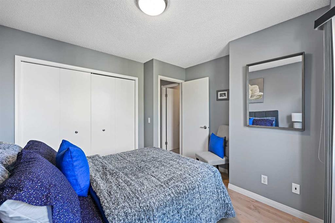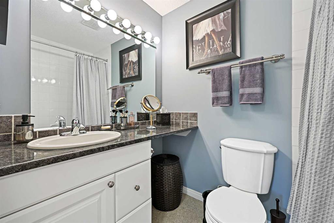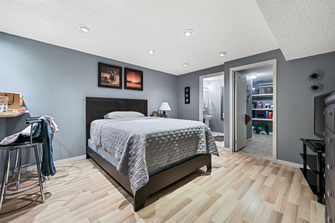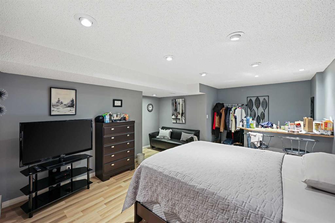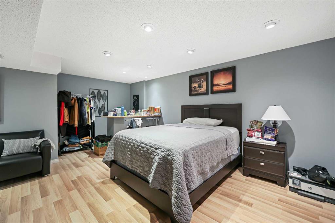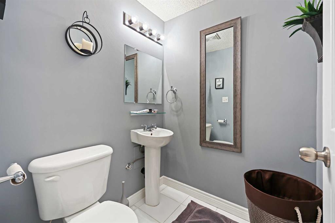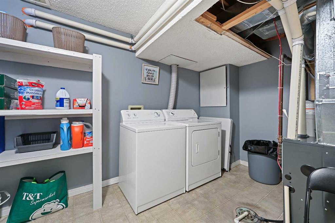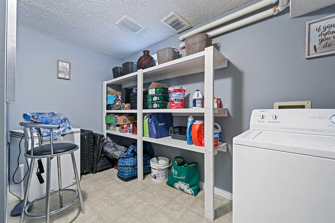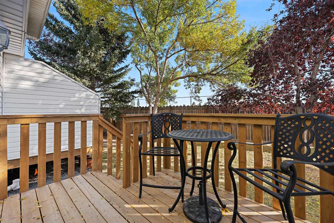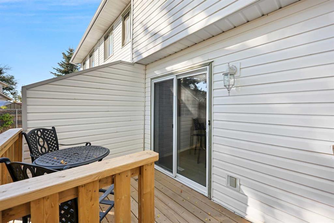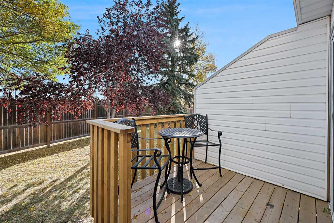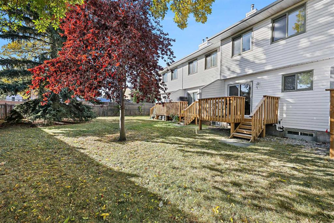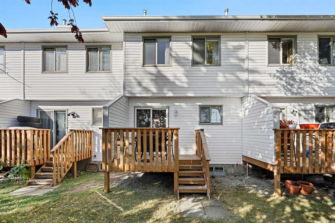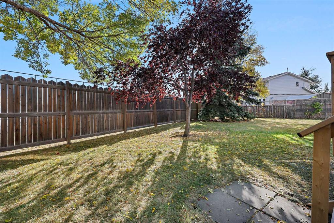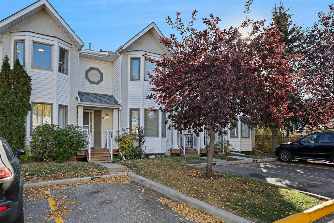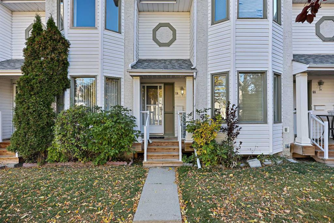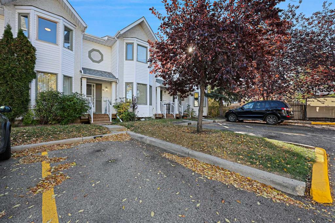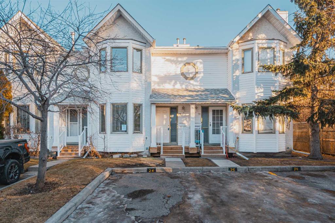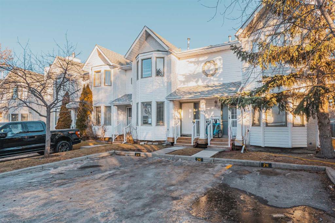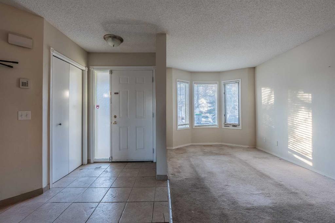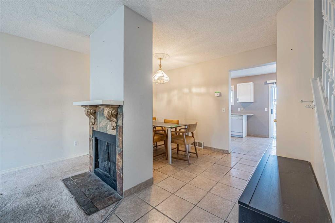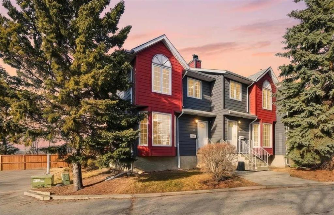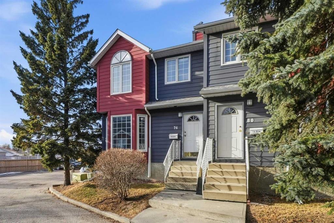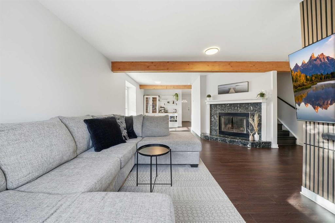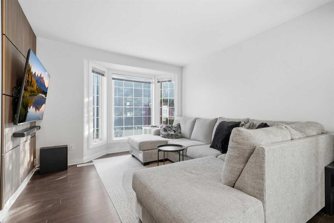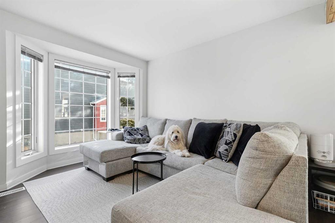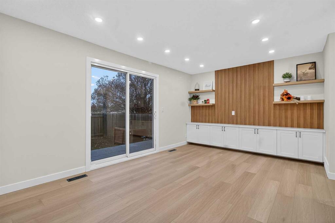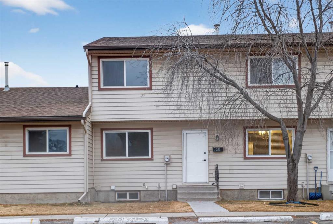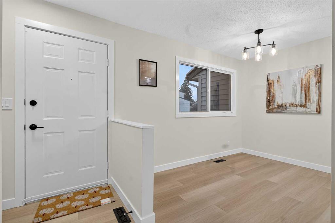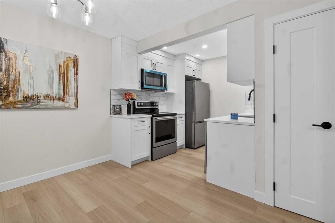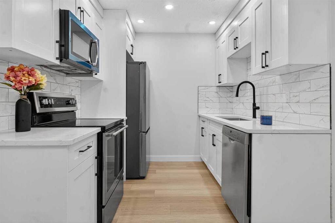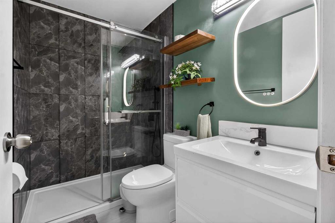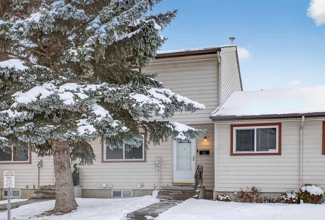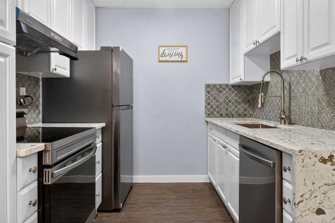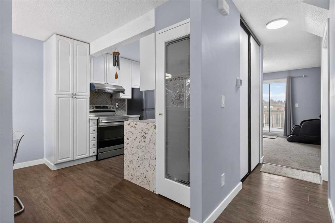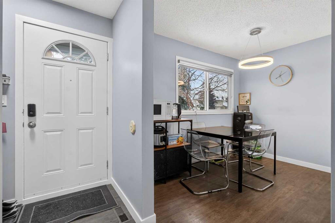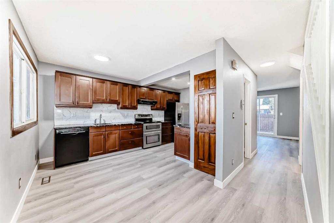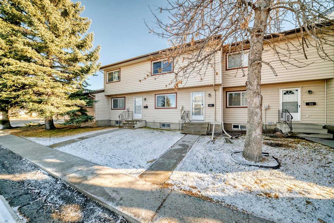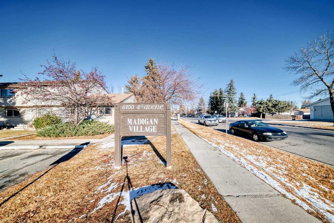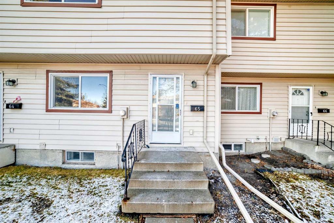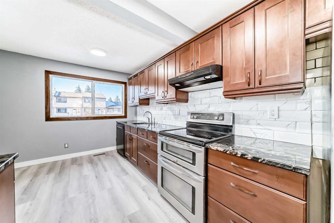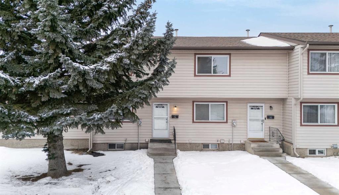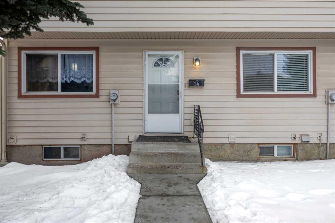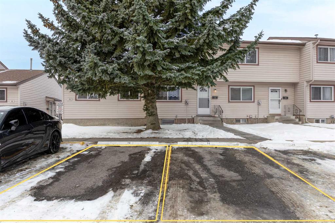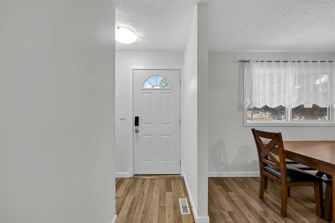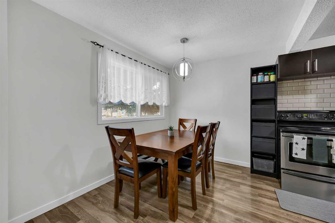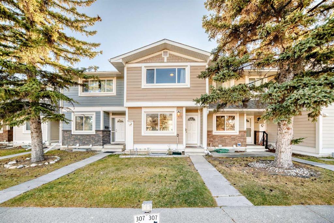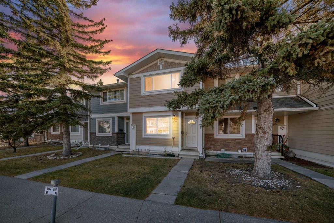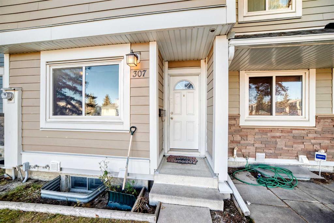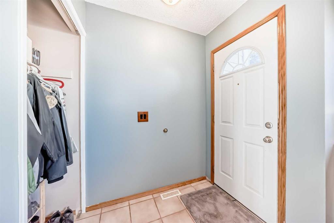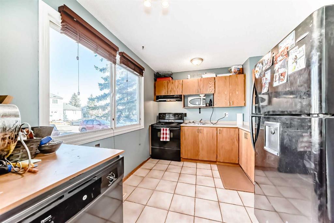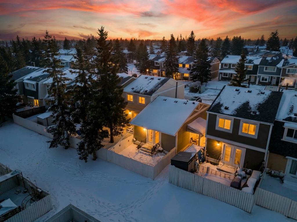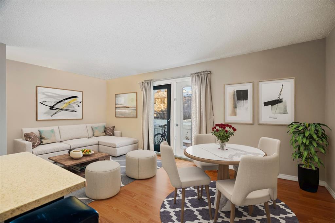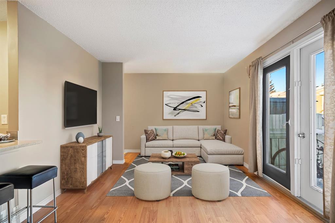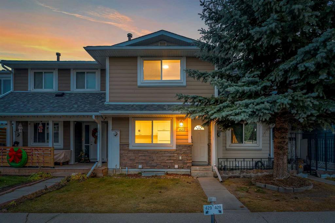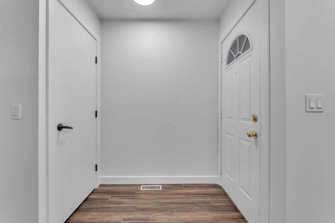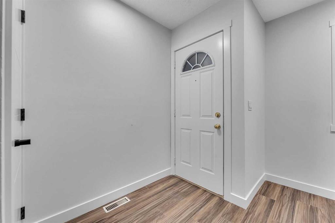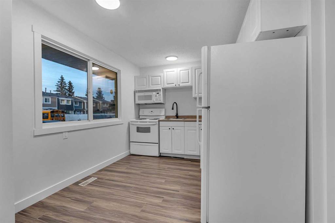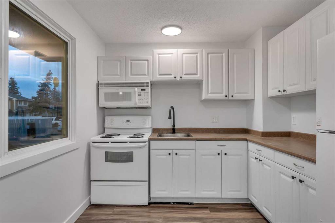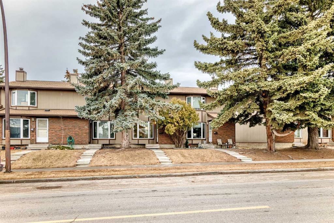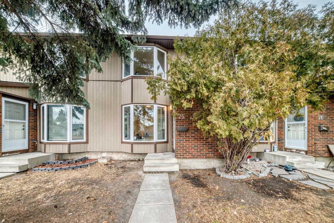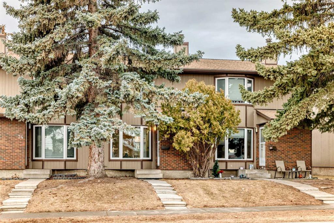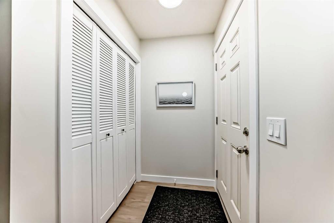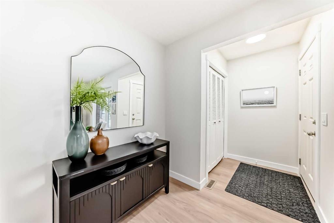64 Abbeydale Villas NE
Calgary T2A 7P6
MLS® Number: A2263228
$ 338,888
2
BEDROOMS
2 + 1
BATHROOMS
1,100
SQUARE FEET
1991
YEAR BUILT
Stylish & Updated Townhome – Move-In Ready with PREPAID Window Upgrade! This beautifully updated and fully finished 2-storey townhome blends modern comfort with incredible value, making it an ideal choice for first-time buyers, young professionals, or anyone seeking low-maintenance living in a great location. Enjoy the convenience of parking right outside your front door and step inside to discover an inviting open-concept main floor with hardwood flooring, a cozy gas fireplace, and generous space for both living and dining. The updated eat-in kitchen features modern white cabinetry, granite counters, and updated flooring, creating a bright, welcoming space that’s perfect for everyday living and casual entertaining. Upstairs, you’ll find two spacious bedrooms, including a very large primary suite with a private ensuite featuring granite counters, updated cabinets, flooring, and fixtures. The second full bathroom mirrors these upgrades, providing comfort and consistency in design and quality. The fully finished lower level adds even more living space with a spacious family room, dry bar with beverage fridge, half bath, and full laundry area with washer and dryer included — ideal for movie nights, guests, or hobby space. Major mechanicals are in great shape with a newer furnace and hot water tank (approx. 5 years old), offering efficiency and peace of mind. Step outside from the kitchen to a private deck, perfect for summer barbecues or morning coffee. And here’s a rare bonus: new windows are already scheduled for installation in 2026 — and the seller has paid in full (over $7,000 value!). This home is truly move-in ready, combining thoughtful updates, practical comfort, and unbeatable value — the perfect blend for your next chapter.
| COMMUNITY | Abbeydale |
| PROPERTY TYPE | Row/Townhouse |
| BUILDING TYPE | Four Plex |
| STYLE | 2 Storey |
| YEAR BUILT | 1991 |
| SQUARE FOOTAGE | 1,100 |
| BEDROOMS | 2 |
| BATHROOMS | 3.00 |
| BASEMENT | Full |
| AMENITIES | |
| APPLIANCES | Bar Fridge, Dishwasher, Dryer, Electric Range, Microwave Hood Fan, Refrigerator, Washer, Window Coverings |
| COOLING | None |
| FIREPLACE | Gas |
| FLOORING | Ceramic Tile, Hardwood, Laminate, Linoleum |
| HEATING | Forced Air, Natural Gas |
| LAUNDRY | Lower Level |
| LOT FEATURES | Back Yard, Few Trees, Landscaped |
| PARKING | Assigned, Stall |
| RESTRICTIONS | Pet Restrictions or Board approval Required, Utility Right Of Way |
| ROOF | Asphalt Shingle |
| TITLE | Fee Simple |
| BROKER | RE/MAX Realty Professionals |
| ROOMS | DIMENSIONS (m) | LEVEL |
|---|---|---|
| Family Room | 17`10" x 12`9" | Lower |
| 2pc Bathroom | 5`0" x 5`0" | Lower |
| Laundry | 16`3" x 8`6" | Lower |
| Living Room | 23`4" x 11`9" | Main |
| Kitchen | 8`10" x 8`5" | Main |
| Dining Room | 8`10" x 7`10" | Main |
| Foyer | 7`9" x 5`0" | Main |
| Bedroom - Primary | 16`3" x 9`11" | Upper |
| 4pc Ensuite bath | 7`4" x 4`11" | Upper |
| Bedroom | 11`1" x 9`0" | Upper |
| 4pc Bathroom | 8`1" x 5`2" | Upper |

