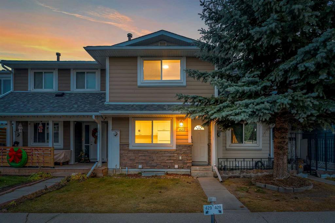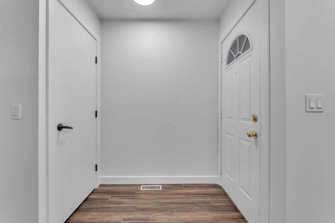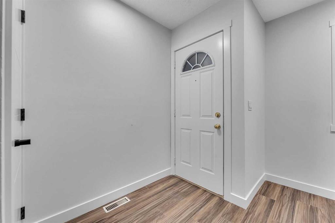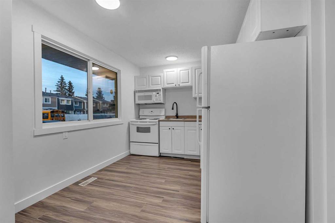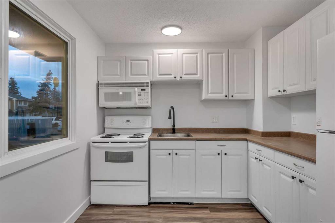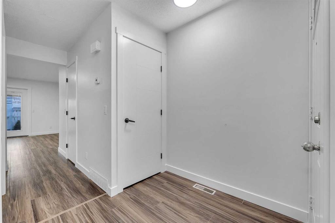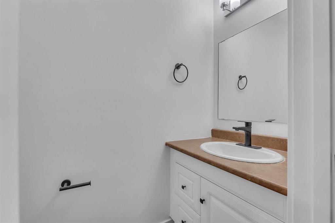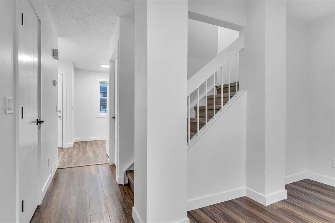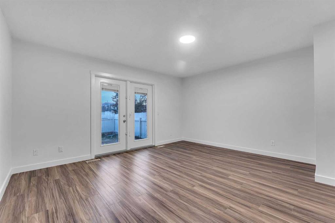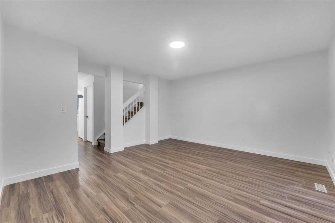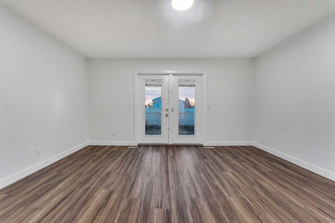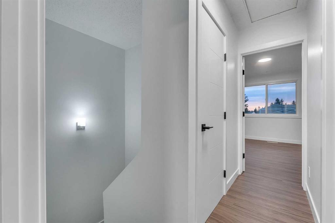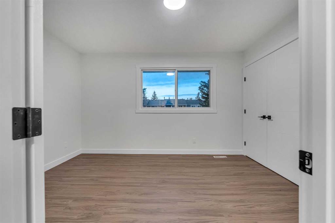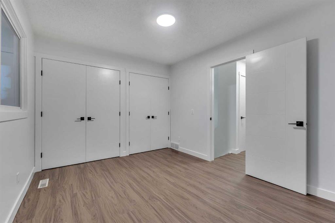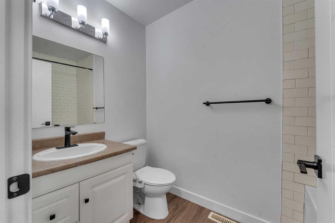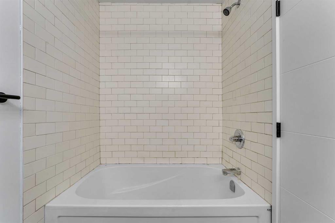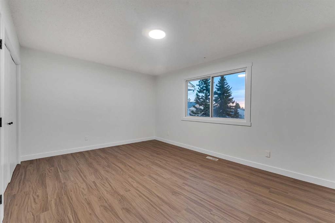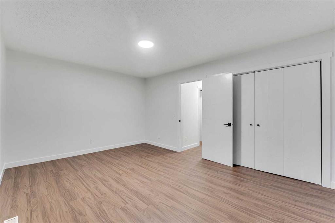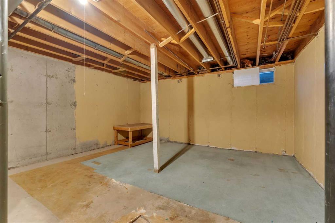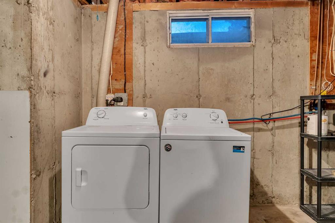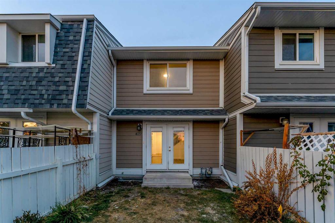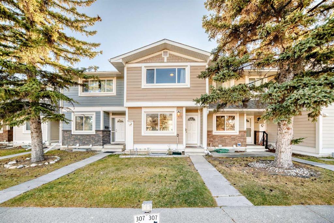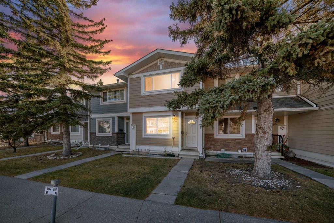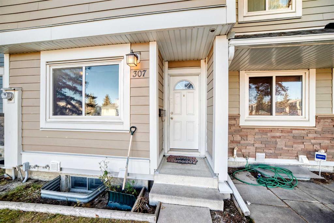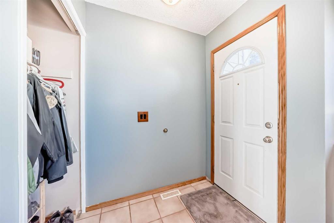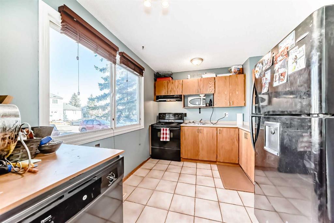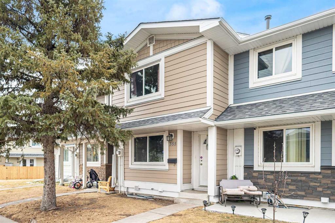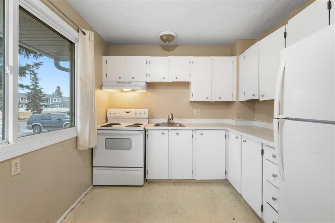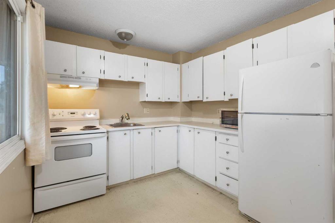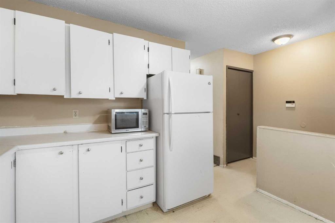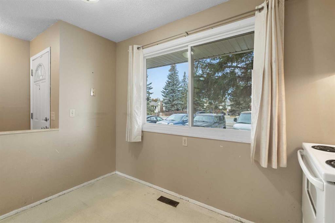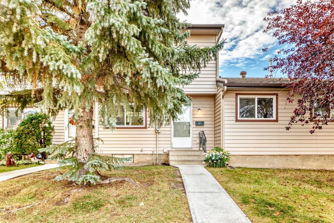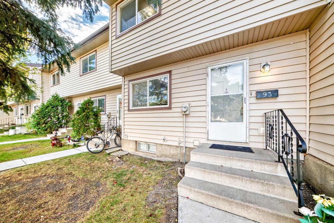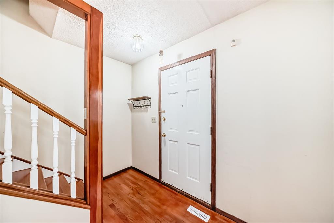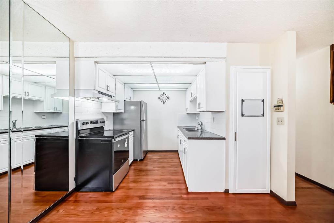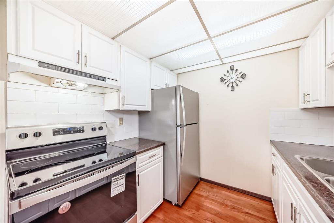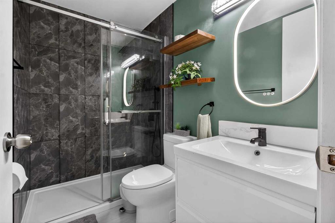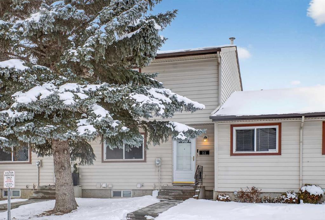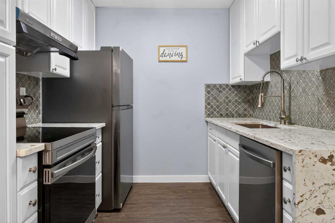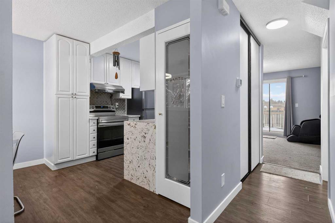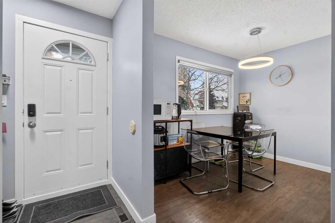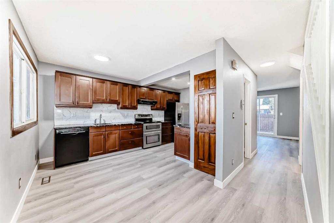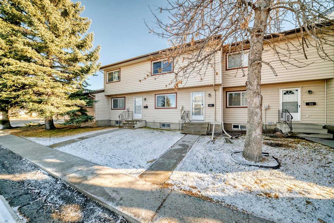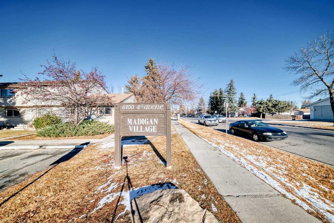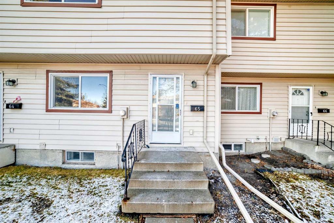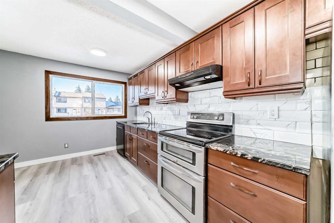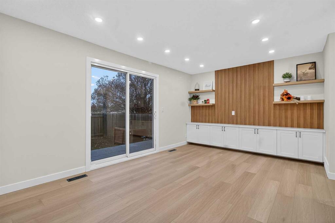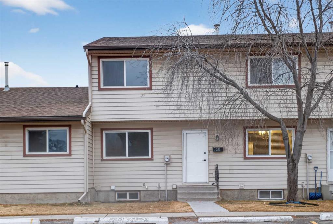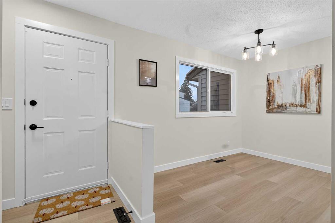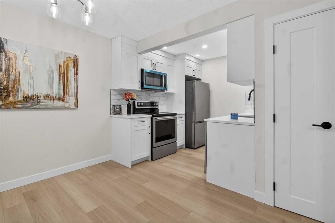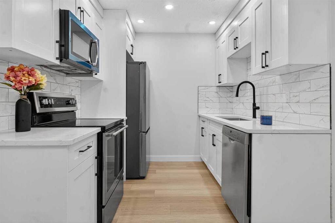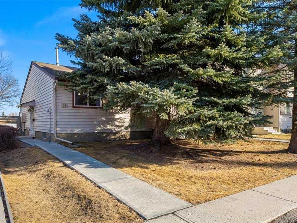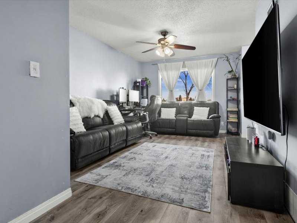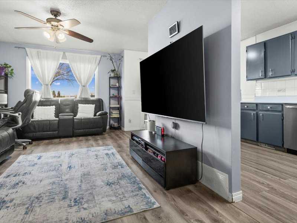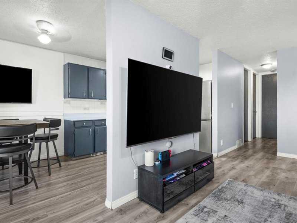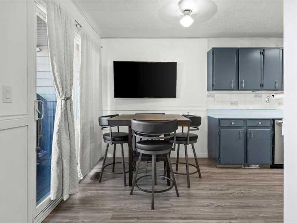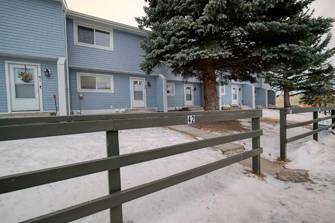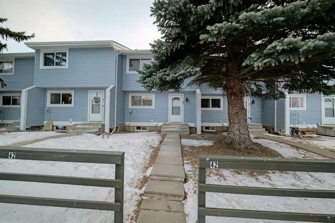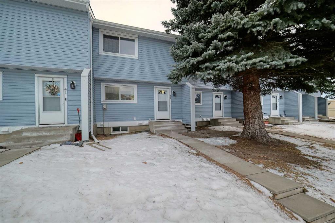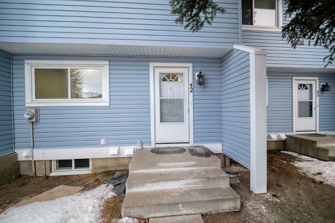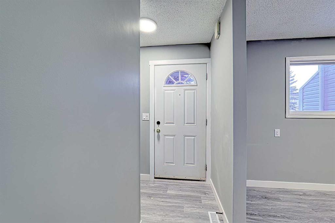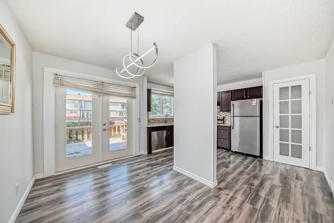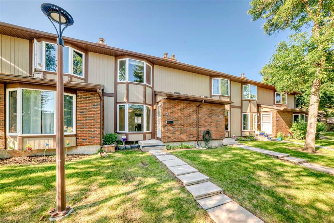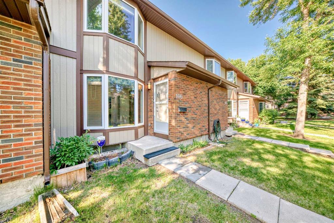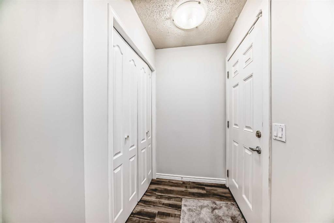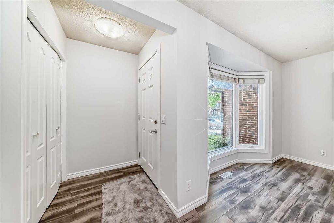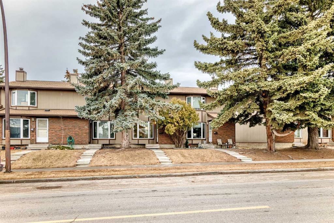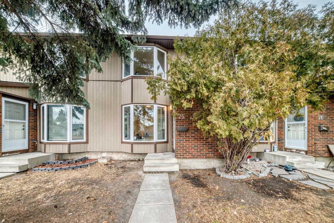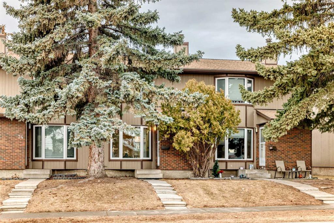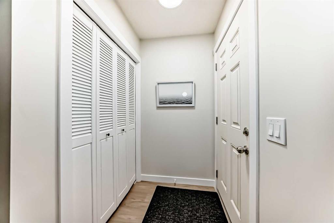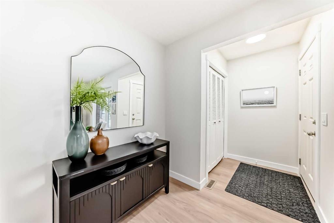429 Georgian Villas NE
Calgary T2A 7E3
MLS® Number: A2277748
$ 308,000
2
BEDROOMS
1 + 1
BATHROOMS
1,028
SQUARE FEET
1978
YEAR BUILT
Welcome to this fully renovated townhouse, perfectly tucked away in the vibrant and family-friendly community of Marlborough Park. This stylish home offers 2 spacious bedrooms and 1.5 bathrooms, featuring brand-new flooring, modern lighting, updated plumbing fixtures, and fresh paint throughout-truly move-in ready. The functional layout is ideal for everyday living and entertaining, with a bright main floor, convenient half bath, and comfortable upper-level bedrooms served by a full bathroom. Whether you’re cooking, hosting, or unwinding at the end of the day, this home delivers both comfort and practicality. Location is a major highlight. Enjoy walking distance to excellent schools such as Roland Michener School and St. Martha School, quick access to Highway 1, and easy commuting via Marlborough C-Train Station with rapid transit to downtown. Shopping, dining, parks, and everyday amenities are all close by, while the community offers a welcoming atmosphere with active local associations and green spaces. Perfect for first-time buyers, downsizers, or investors, this home checks all the boxes—modern renovations, low-maintenance living, and an unbeatable location. Don’t miss out-homes like this in Marlborough Park don’t last long!
| COMMUNITY | Marlborough Park |
| PROPERTY TYPE | Row/Townhouse |
| BUILDING TYPE | Four Plex |
| STYLE | 2 Storey |
| YEAR BUILT | 1978 |
| SQUARE FOOTAGE | 1,028 |
| BEDROOMS | 2 |
| BATHROOMS | 2.00 |
| BASEMENT | Full |
| AMENITIES | |
| APPLIANCES | Electric Stove, Microwave Hood Fan, Refrigerator, Washer/Dryer |
| COOLING | None |
| FIREPLACE | N/A |
| FLOORING | Laminate, Vinyl |
| HEATING | Central, Natural Gas |
| LAUNDRY | In Basement |
| LOT FEATURES | Back Yard, Backs on to Park/Green Space |
| PARKING | Assigned, Stall |
| RESTRICTIONS | Condo/Strata Approval, Easement Registered On Title, Pet Restrictions or Board approval Required |
| ROOF | Asphalt Shingle |
| TITLE | Fee Simple |
| BROKER | Real Broker |
| ROOMS | DIMENSIONS (m) | LEVEL |
|---|---|---|
| Kitchen | 12`0" x 9`0" | Main |
| 2pc Bathroom | 6`6" x 2`10" | Main |
| Living Room | 15`3" x 14`3" | Main |
| Bedroom - Primary | 15`3" x 11`9" | Second |
| 4pc Bathroom | 4`11" x 8`6" | Second |
| Bedroom | 12`10" x 10`1" | Second |

