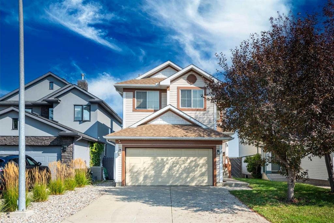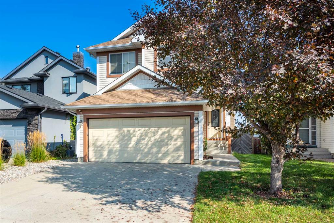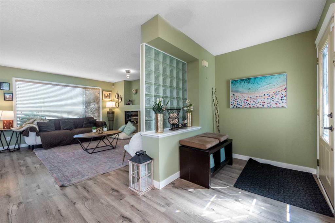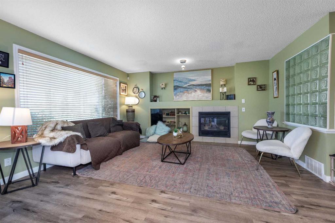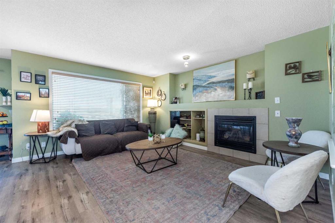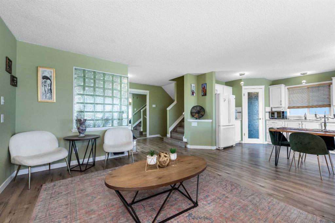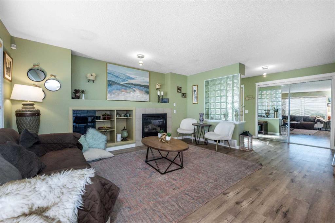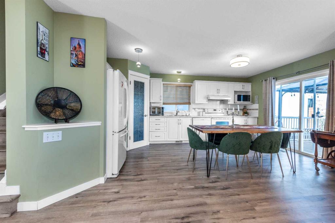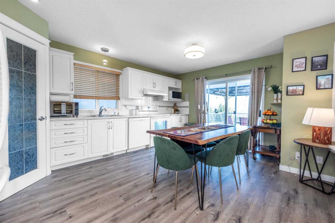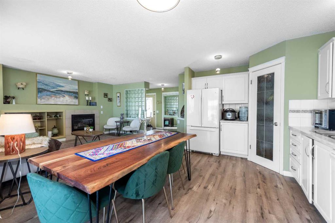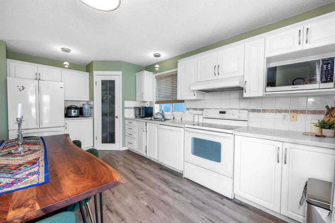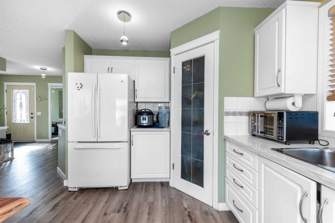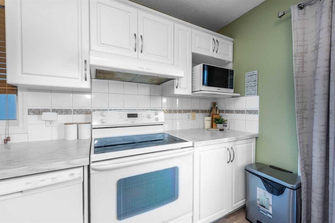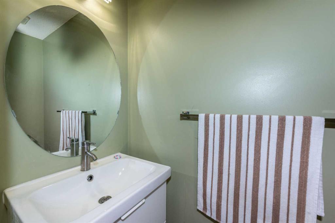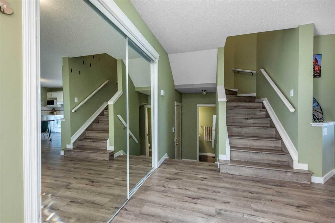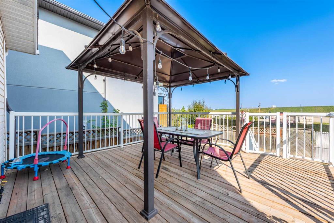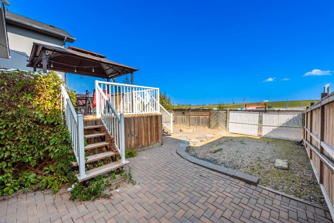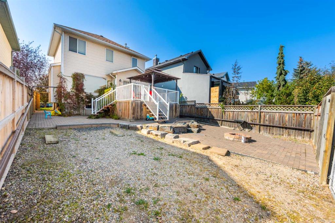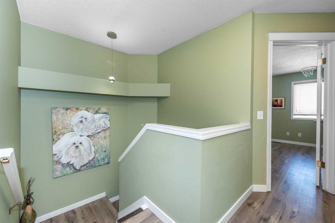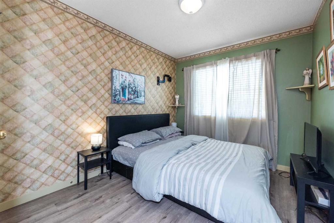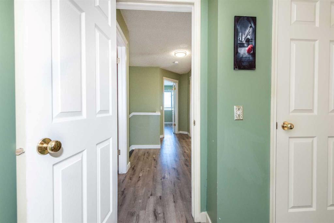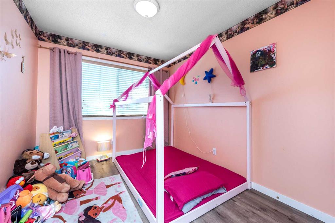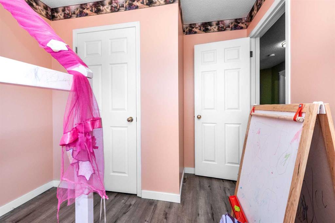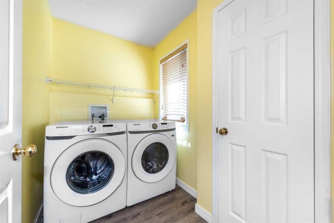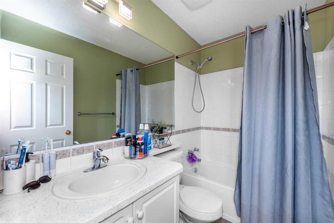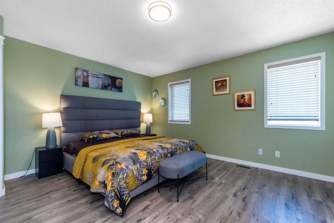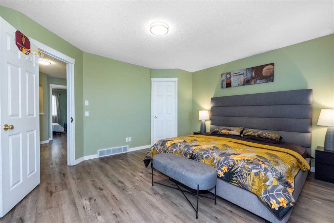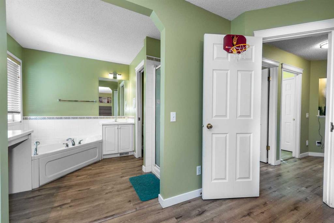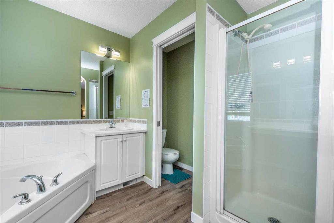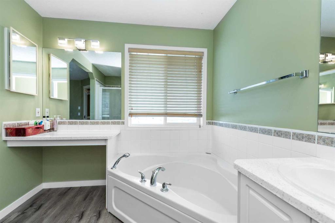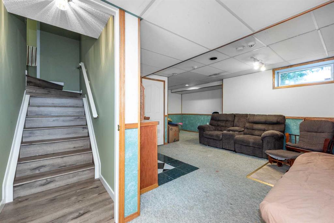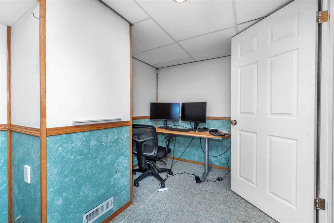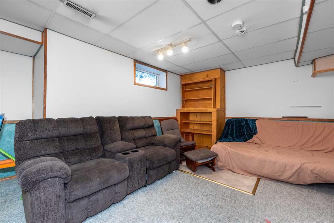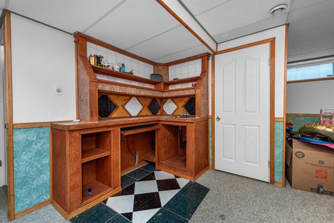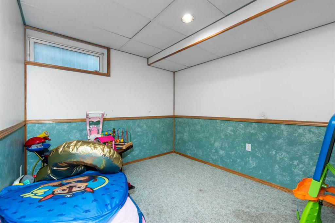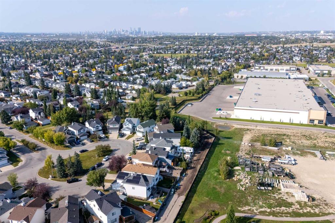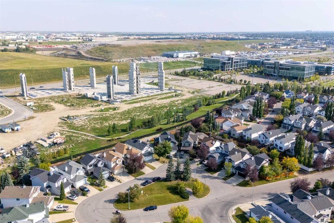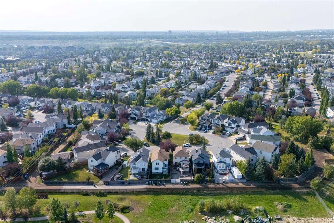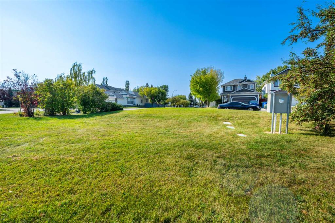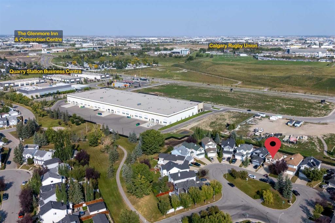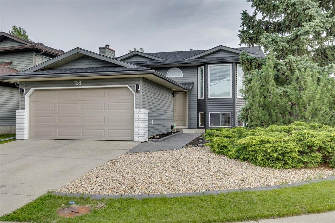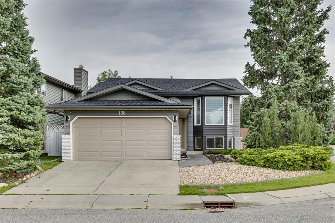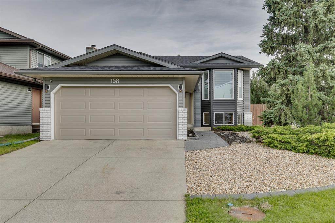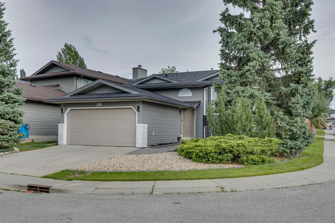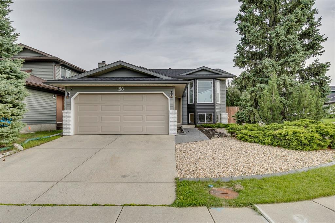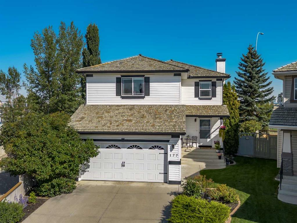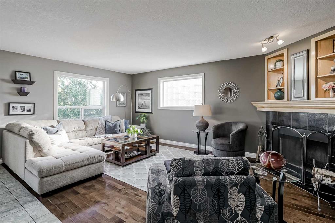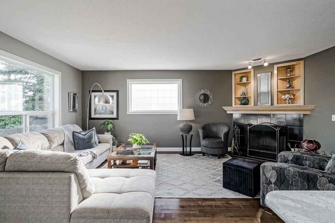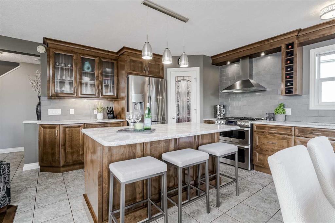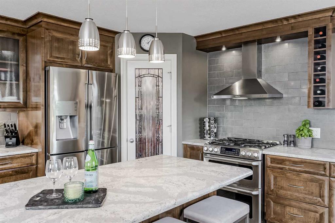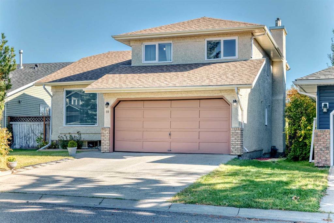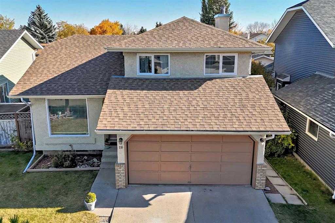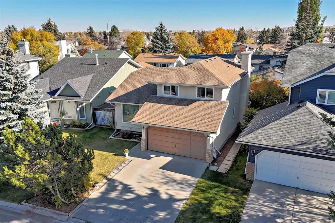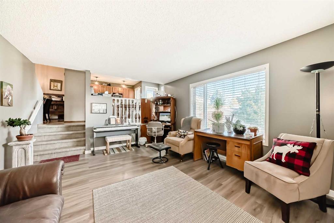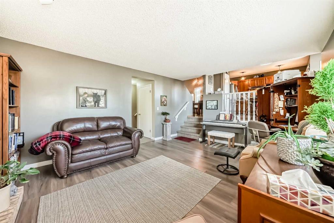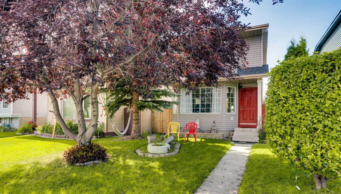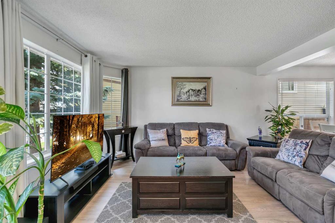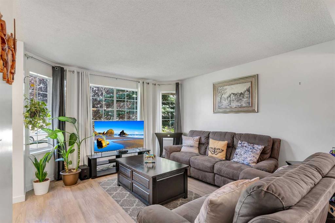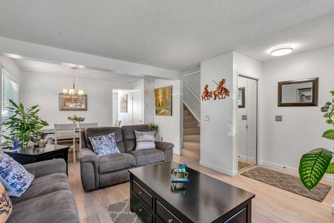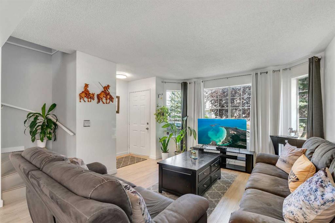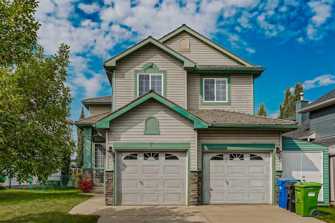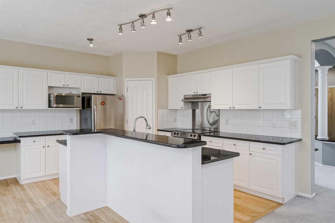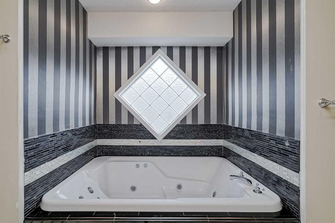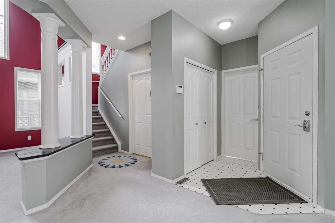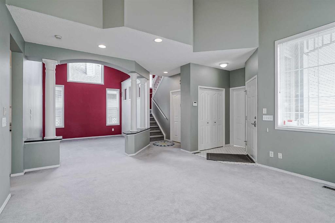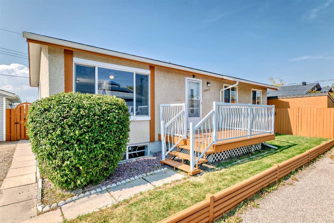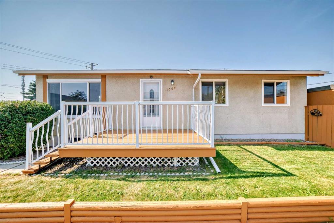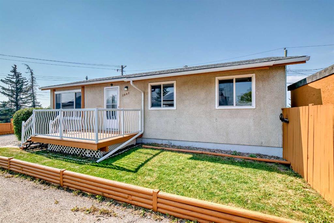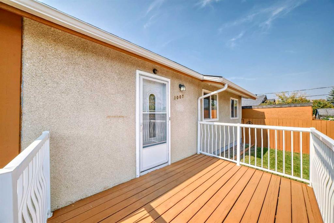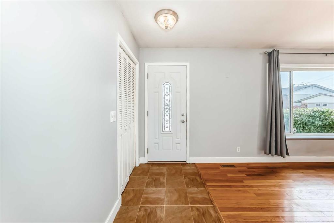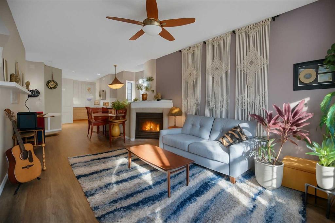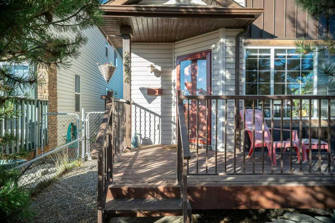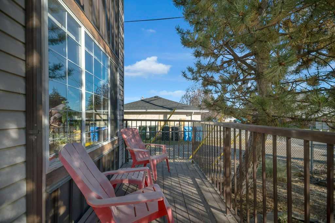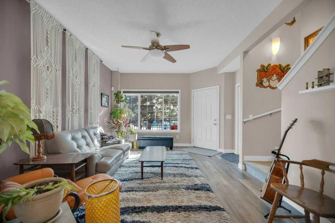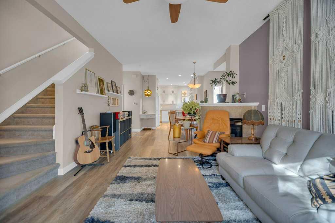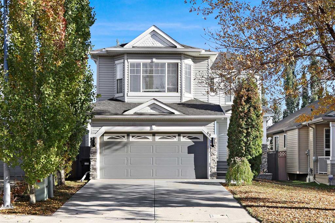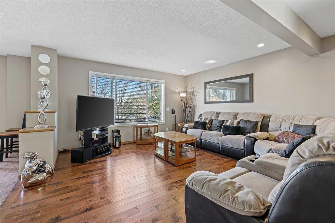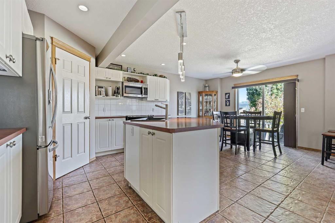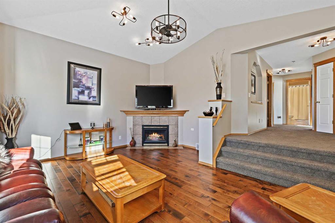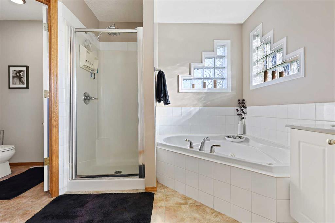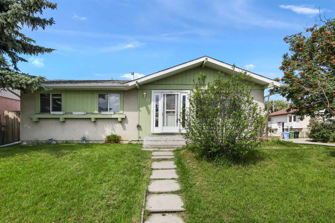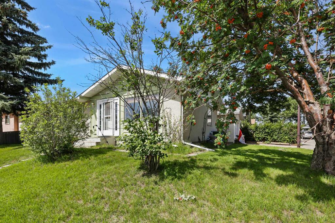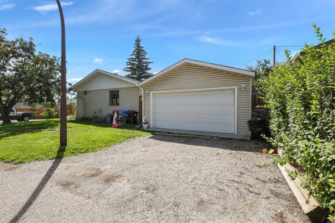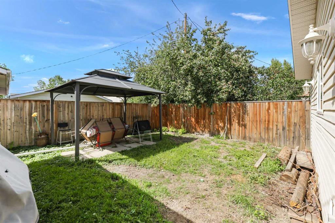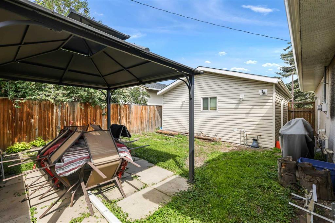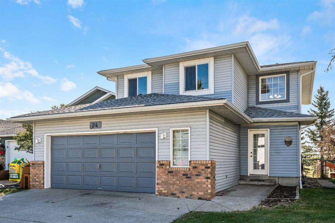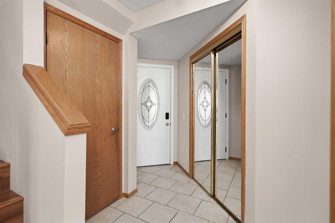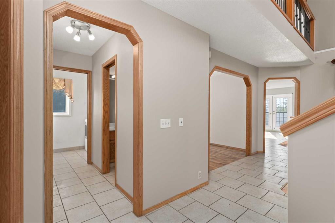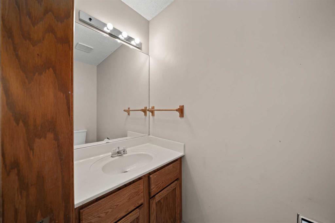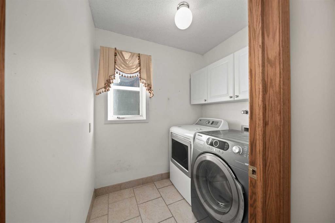45 River Rock Court SE
Calgary T2C 4P3
MLS® Number: A2259972
$ 639,900
3
BEDROOMS
2 + 1
BATHROOMS
1,434
SQUARE FEET
1997
YEAR BUILT
LOCATION, CONVENIENCE, CAPACIOUSNESS; a blend of all you are looking for. Welcome to this stunning 3 bedroom home nestled on a quiet street with lots of street parking! This property boasts numerous upgrades - luxury vinyl plank, air conditioner, gas fireplace, BBQ gas line, double-tiered patio, gazebo on huge deck, maintenance free backyard, RV Parking, and much more. Homes features an insulated and drywalled double attached garage which is perfect for parking and storage. The kitchen is a culinary delight, featuring ample cabinet space and generously sized countertops, all of which make mealtime a breeze. On main floor, LVP flooring flows throughout the living room, half-bathroom, dining area, and kitchen, creating a seamless transition between spaces. The upstairs and stairs also has LVP flooring which makes it easy to maintain. Upstairs has primary bedroom with 4-pc ensuite; soaker tub and separate shower. Convenient upper floor laundry, two additional bedrooms and a 4-piece bathroom complete the upper floor. The basement is developed with a spacious rec/game room, bar area with sink and plenty of storage. The property offers an ENORMOUS BACKYARD. Imagine hosting summer barbecues and outdoor gatherings under the warm sun or starry night sky. Check out the 3D VIRTUAL OPEN HOUSE TOUR. Riverbend is located in the southeast quadrant of the city, the name of neighbourhood comes from its location near a bend in the Bow River. The development of the community began in 1982. The community is conveniently located near some of Calgary’s major roadways, including Glenmore Trail, Barlow Trail and Deerfoot Trail. Future Green Line LRT station is also planned for the neighbourhood. Residents have easy access to the city’s pathway system and Bow River. Numerous green spaces in the community offer recreation opportunities. It has both public and catholic school. Don't miss out on this incredible opportunity to own a piece of paradise! Call your favourite Realtor to book a showing today!
| COMMUNITY | Riverbend |
| PROPERTY TYPE | Detached |
| BUILDING TYPE | House |
| STYLE | 2 Storey |
| YEAR BUILT | 1997 |
| SQUARE FOOTAGE | 1,434 |
| BEDROOMS | 3 |
| BATHROOMS | 3.00 |
| BASEMENT | Finished, Full |
| AMENITIES | |
| APPLIANCES | Central Air Conditioner, Dishwasher, Electric Stove, Range Hood, Refrigerator, Washer/Dryer |
| COOLING | Central Air |
| FIREPLACE | Gas |
| FLOORING | Vinyl Plank |
| HEATING | Forced Air |
| LAUNDRY | Laundry Room, Upper Level |
| LOT FEATURES | Back Lane, Back Yard, Gazebo, Landscaped, Private, Rectangular Lot |
| PARKING | Double Garage Attached, Driveway, See Remarks |
| RESTRICTIONS | None Known |
| ROOF | Asphalt Shingle |
| TITLE | Fee Simple |
| BROKER | Diamond Realty & Associates LTD. |
| ROOMS | DIMENSIONS (m) | LEVEL |
|---|---|---|
| Game Room | 21`10" x 22`10" | Basement |
| Storage | 13`10" x 13`10" | Basement |
| 2pc Bathroom | 2`8" x 6`11" | Main |
| Foyer | 13`6" x 7`5" | Main |
| Kitchen | 10`11" x 16`2" | Main |
| Living Room | 15`6" x 14`5" | Main |
| 4pc Bathroom | 7`11" x 4`11" | Upper |
| 4pc Ensuite bath | 8`6" x 10`7" | Upper |
| Bedroom | 8`10" x 11`4" | Upper |
| Bedroom | 8`10" x 13`2" | Upper |
| Laundry | 7`8" x 5`2" | Upper |
| Bedroom - Primary | 14`3" x 13`7" | Upper |

