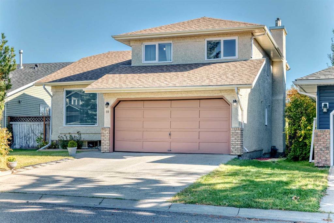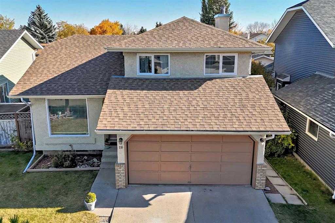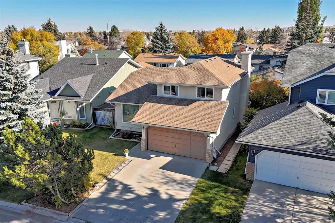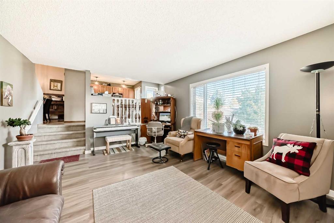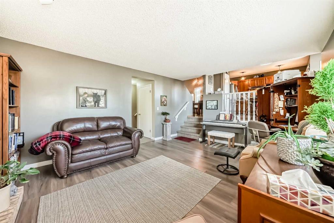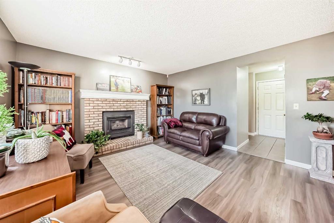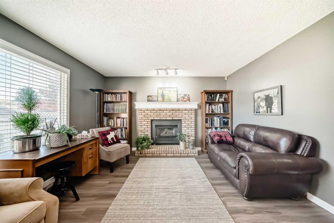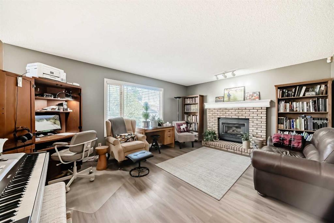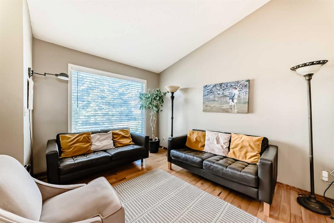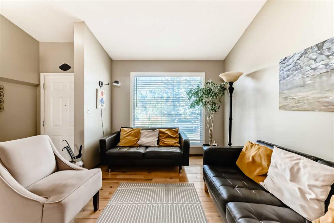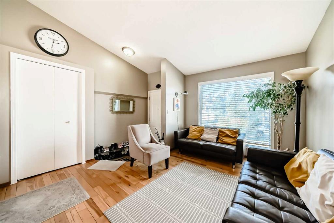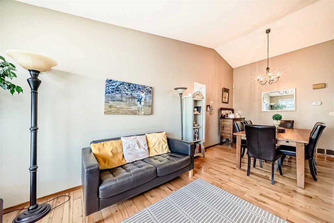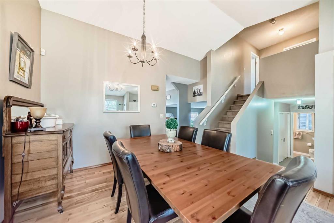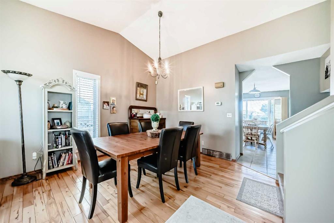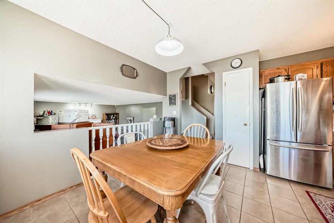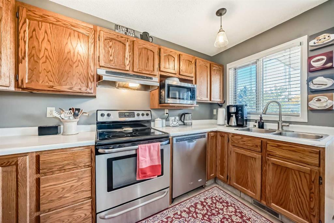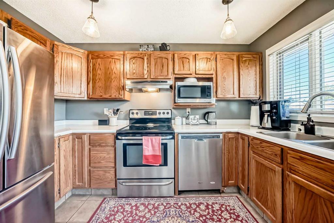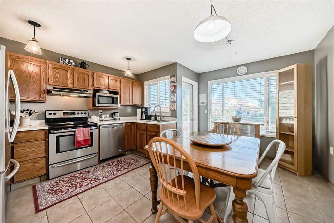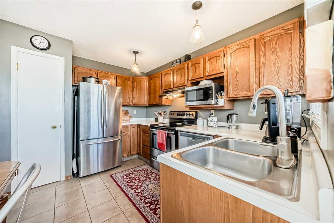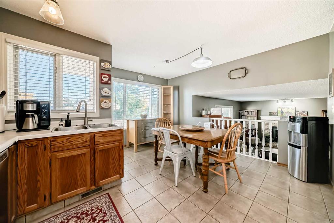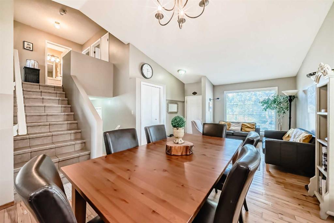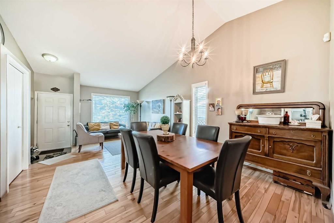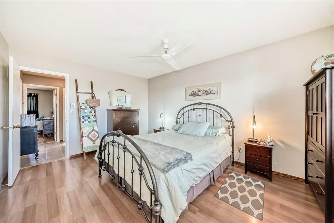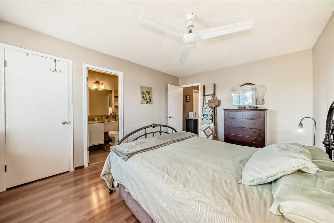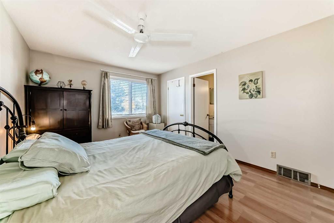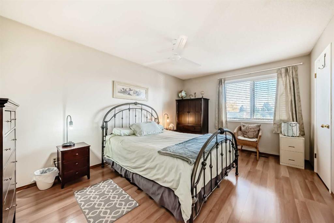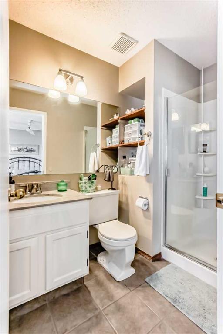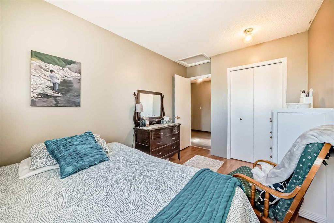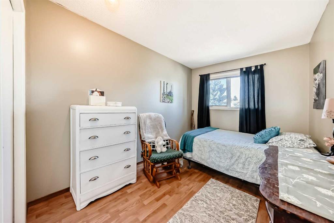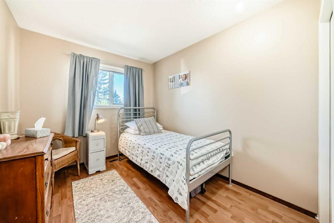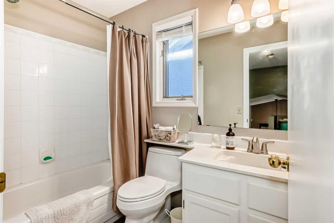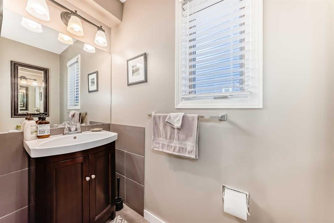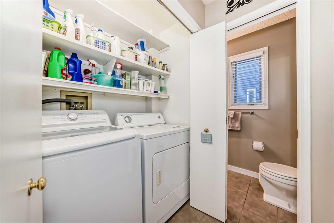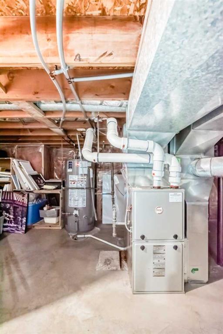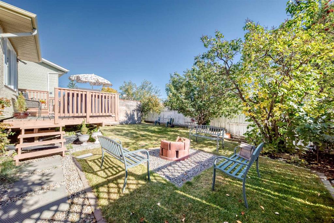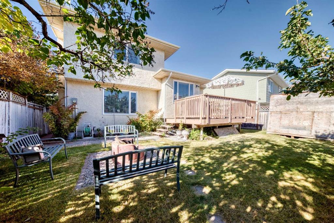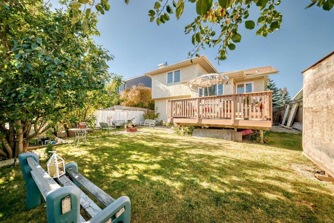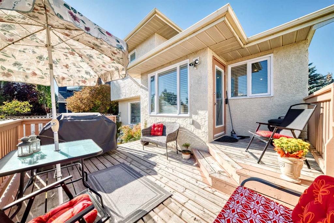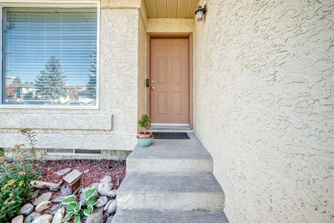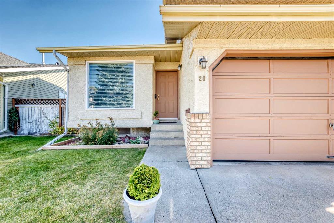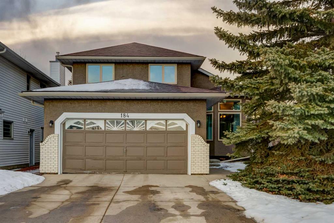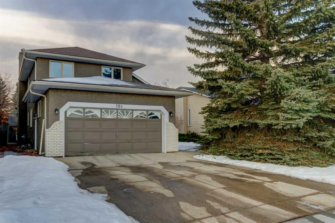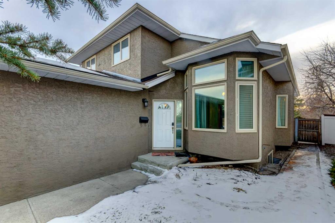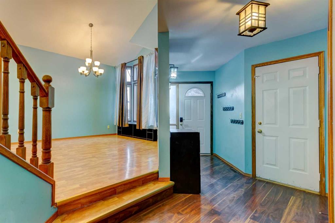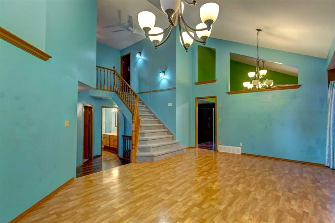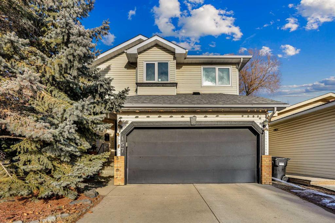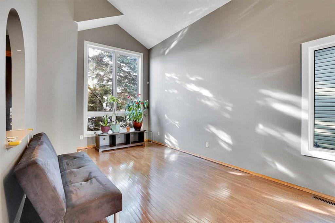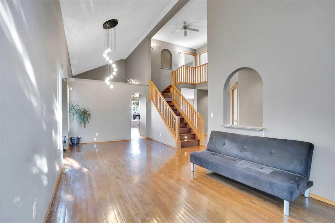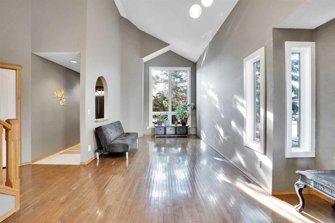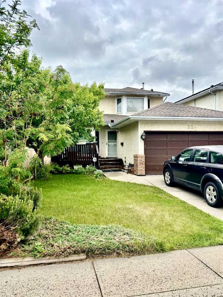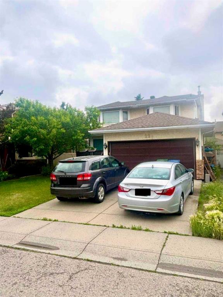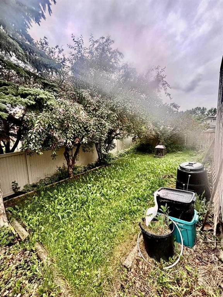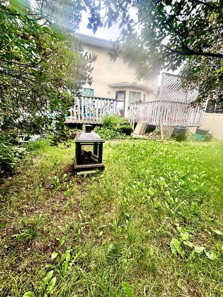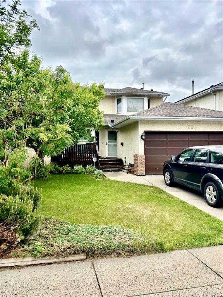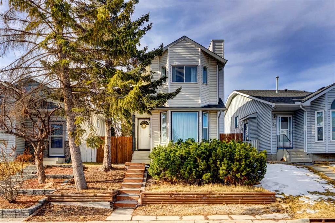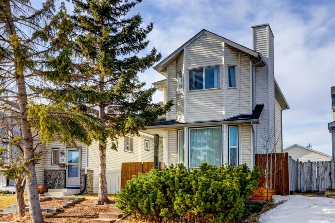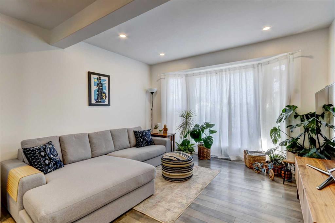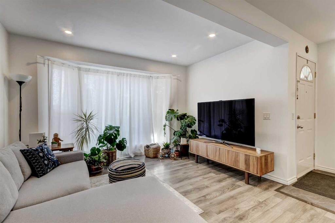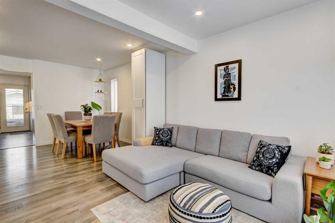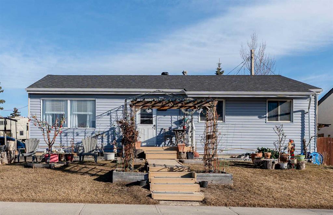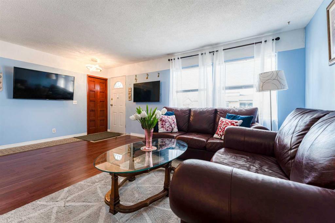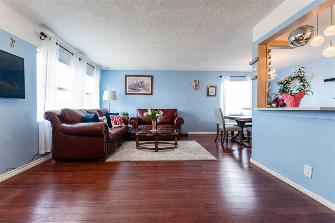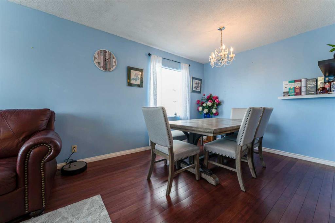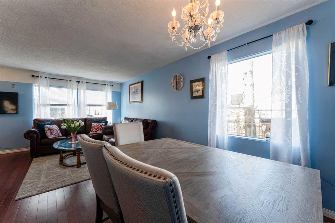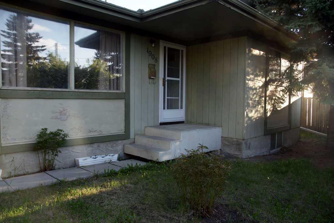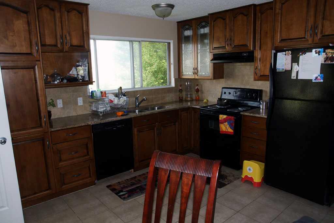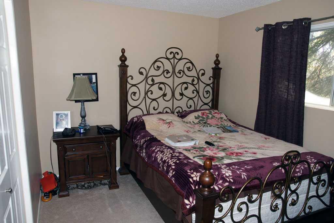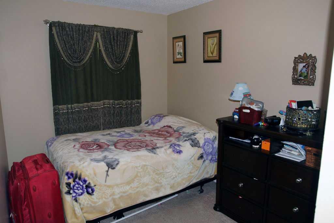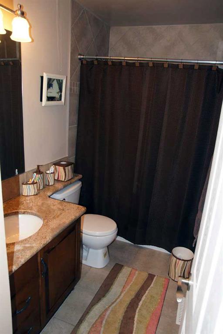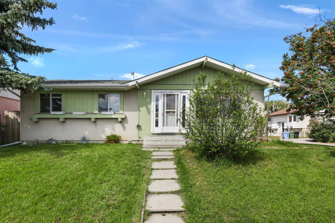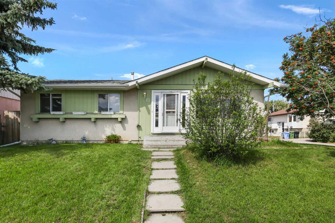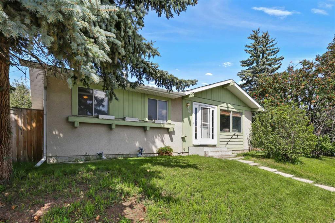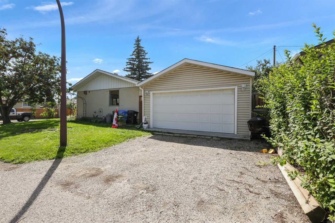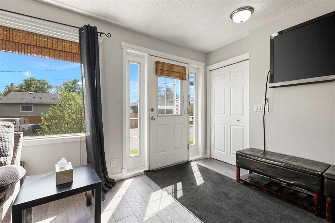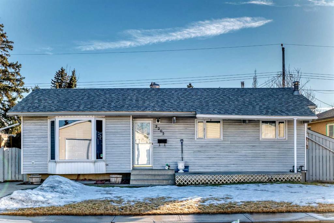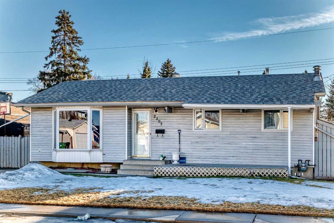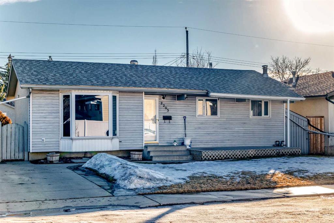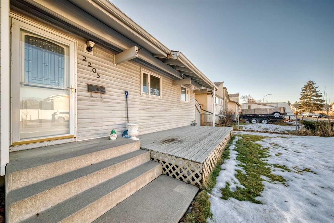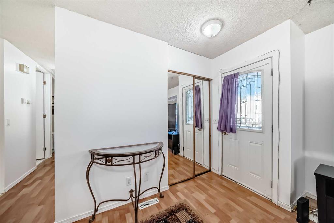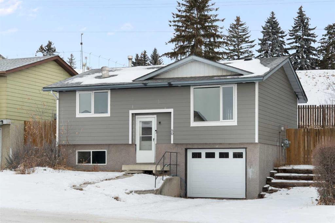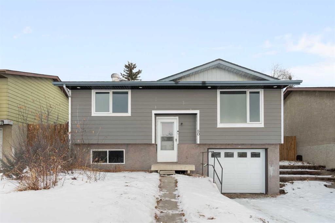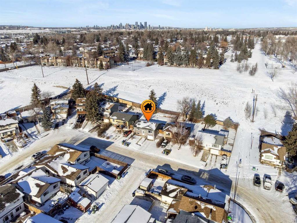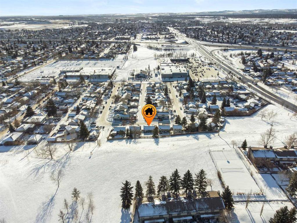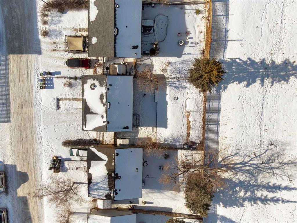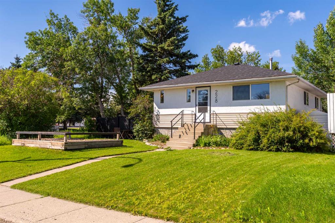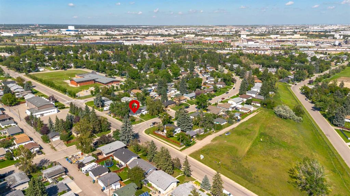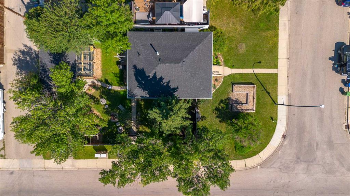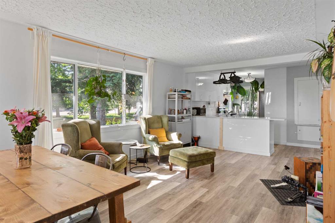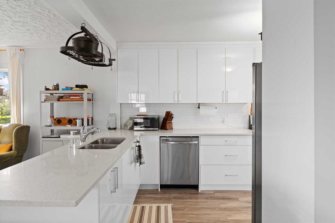20 Rivergreen Crescent SE
Calgary T2C 3V5
MLS® Number: A2263970
$ 590,000
3
BEDROOMS
2 + 1
BATHROOMS
1,604
SQUARE FEET
1989
YEAR BUILT
IMMACULATE HOME IN THE HEART OF RIVERBEND on a quiet Crescent! This 3 bedroom home feauring 2.5 baths is bright, inviting, and exceptionally well maintained, as this property blends comfort, functionality, and timeless charm. The welcoming main level features vaulted ceilings that create an open, airy atmosphere filled with natural light. A spacious family room with a cozy gas fireplace offers the perfect space to relax or entertain, while the adjoining dining area and kitchen provide an effortless flow for family living. The kitchen showcases warm oak cabinetry, abundant counter space, and a practical layout designed for everyday convenience. Beautiful oak accents continue throughout the home, adding warmth and character to every room. The large primary bedroom features a private 3-piece ensuite and walk-in closet, while the additional bedrooms are well-sized and versatile—ideal for children, guests, or a home office. The lower level offers ample opportunity for recreation, hobbies, or future development, providing plenty of space to suit your lifestyle. Perfectly situated on a quiet, family-friendly street in one of southeast Calgary’s most desirable communities, this Riverbend home offers more than just comfort—it delivers an exceptional location. Enjoy being within walking distance to Carburn Park, one of Calgary’s most scenic natural areas with ponds, walking paths, and access to the Bow River. Families will appreciate the close proximity to excellent schools, playgrounds, and community programs, while everyday convenience is ensured with nearby shopping centers, grocery stores, restaurants, and Quarry Park’s amenities just minutes away. Easy access to Glenmore Trail, Deerfoot Trail, and major transit routes makes commuting simple and efficient. Pride of ownership is evident throughout—this bright, spotless, and truly move-in-ready home is a rare find. Experience the perfect blend of comfort, location, and community living in beautiful Riverbend. Price Reduced by $35,000 on February 10! Great value!
| COMMUNITY | Riverbend |
| PROPERTY TYPE | Detached |
| BUILDING TYPE | House |
| STYLE | 2 Storey |
| YEAR BUILT | 1989 |
| SQUARE FOOTAGE | 1,604 |
| BEDROOMS | 3 |
| BATHROOMS | 3.00 |
| BASEMENT | Full |
| AMENITIES | |
| APPLIANCES | Dishwasher, Microwave, Range Hood, Refrigerator, Stove(s) |
| COOLING | None |
| FIREPLACE | Brick Facing, Family Room, Gas |
| FLOORING | Hardwood, Laminate |
| HEATING | Forced Air, Natural Gas |
| LAUNDRY | Laundry Room |
| LOT FEATURES | Back Lane, Back Yard, Landscaped, Rectangular Lot |
| PARKING | Double Garage Attached |
| RESTRICTIONS | None Known |
| ROOF | Asphalt Shingle |
| TITLE | Fee Simple |
| BROKER | eXp Realty |
| ROOMS | DIMENSIONS (m) | LEVEL |
|---|---|---|
| Family Room | 16`5" x 13`3" | Lower |
| 2pc Bathroom | 7`0" x 2`11" | Lower |
| Laundry | 5`2" x 2`11" | Lower |
| Living Room | 10`1" x 11`8" | Main |
| Dining Room | 10`5" x 9`1" | Main |
| Dinette | 13`2" x 9`1" | Main |
| Kitchen | 11`5" x 9`4" | Main |
| Bedroom - Primary | 15`5" x 11`2" | Second |
| 3pc Ensuite bath | 0`0" x 0`0" | Second |
| Bedroom | 10`1" x 8`4" | Second |
| Bedroom | 11`5" x 8`3" | Second |
| 4pc Bathroom | 0`0" x 0`0" | Second |

