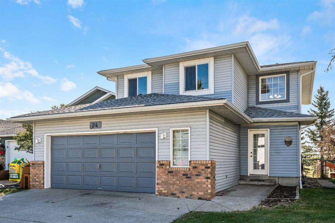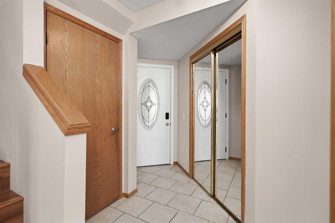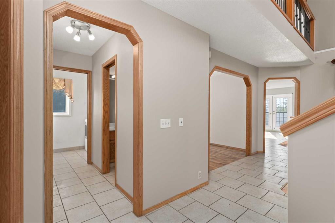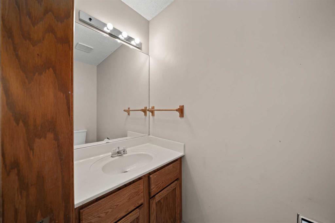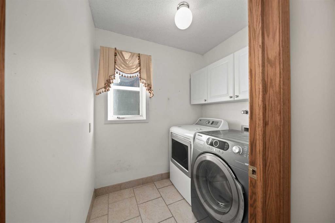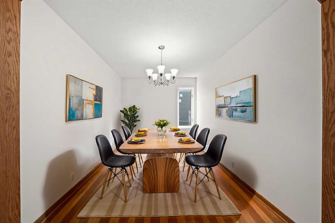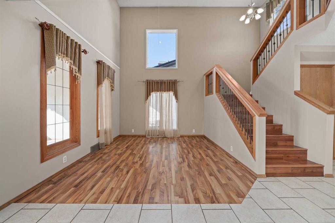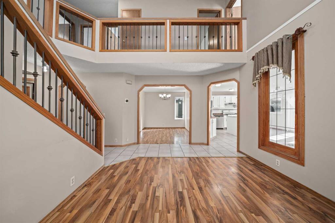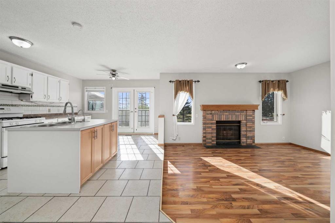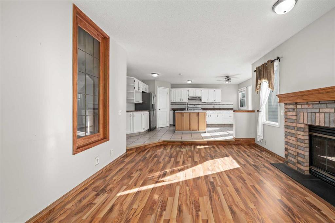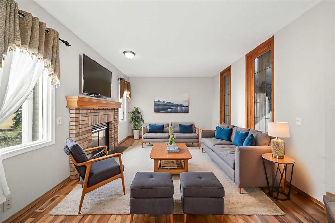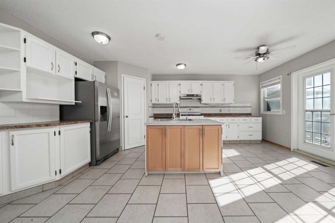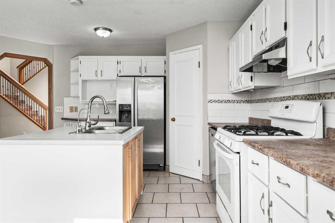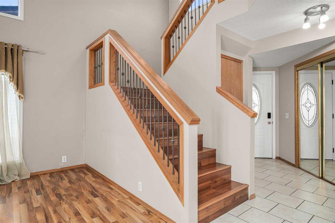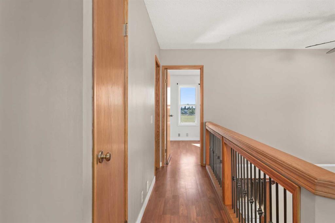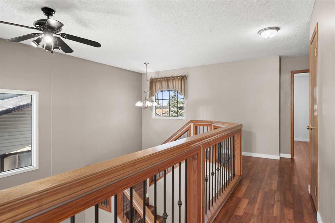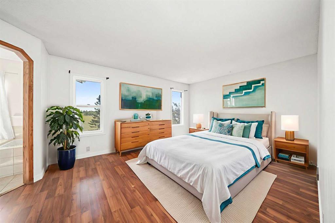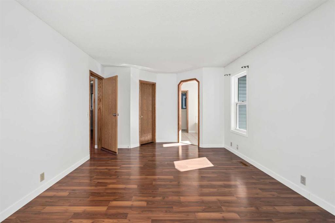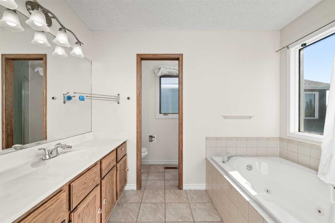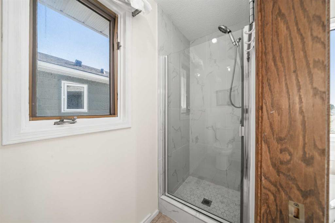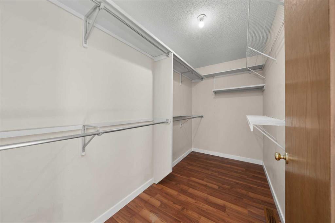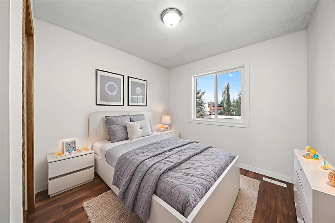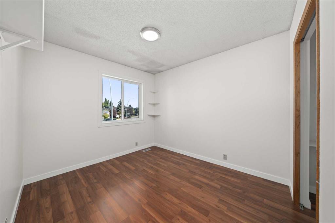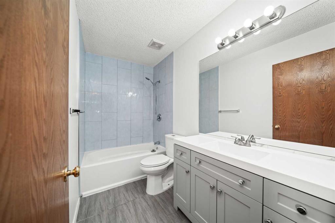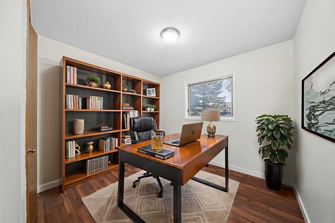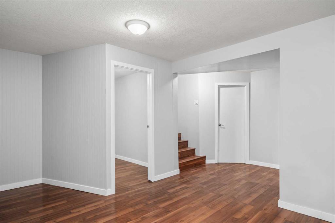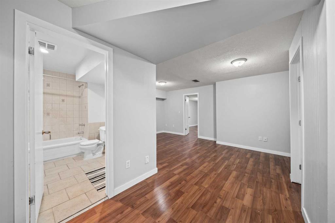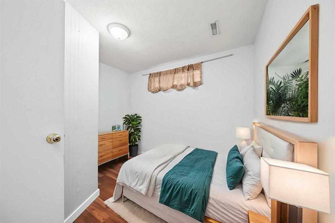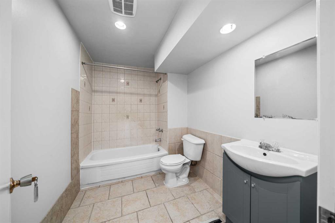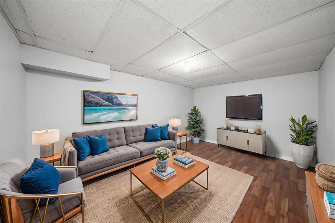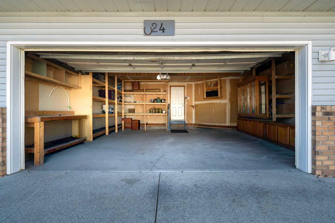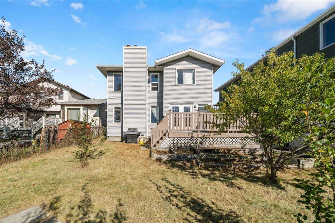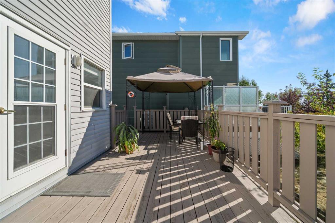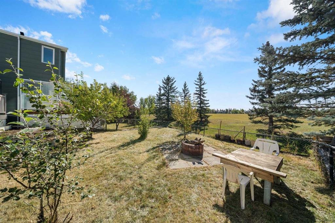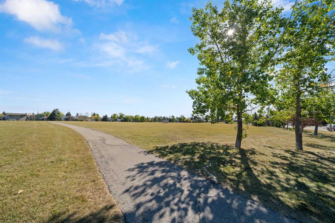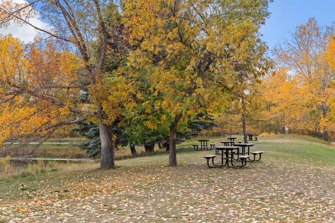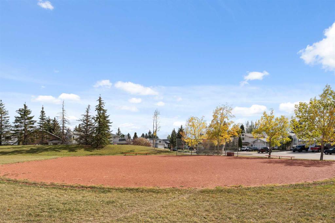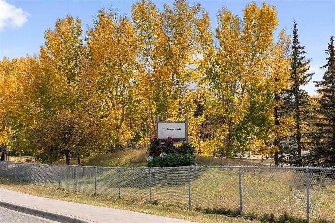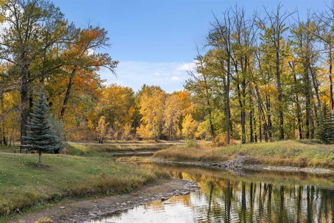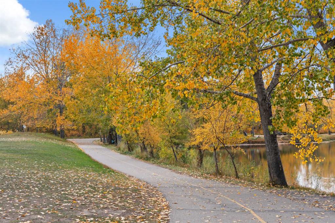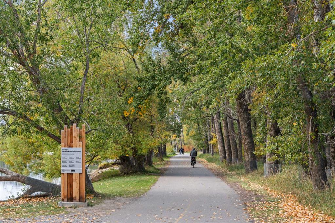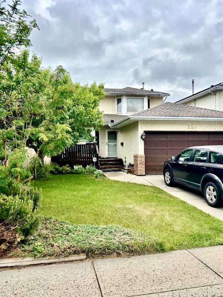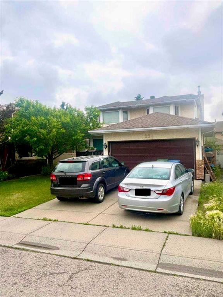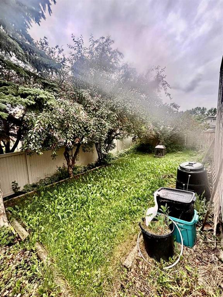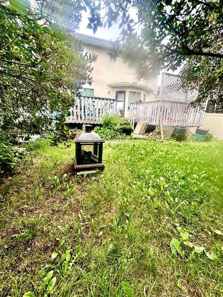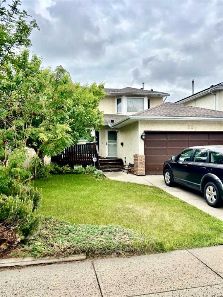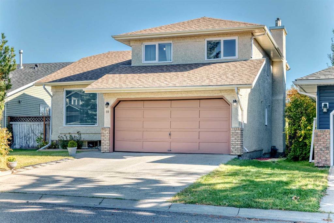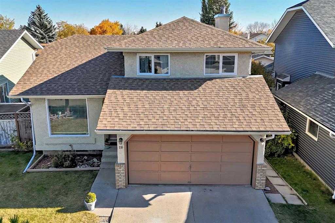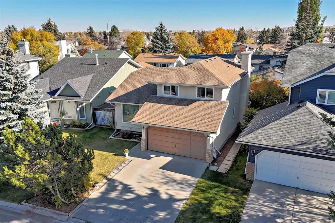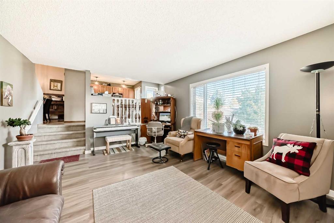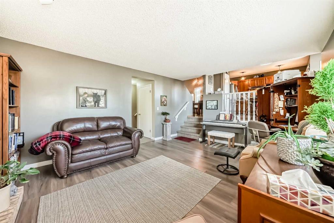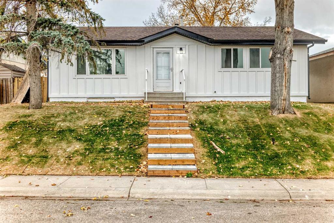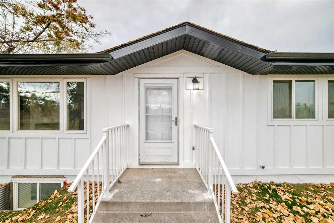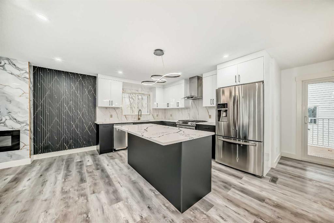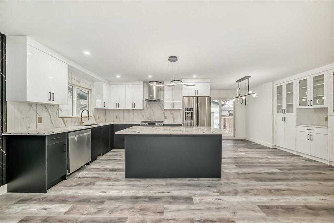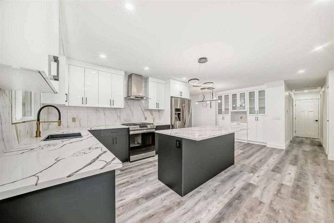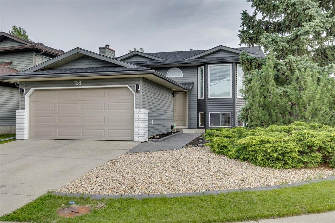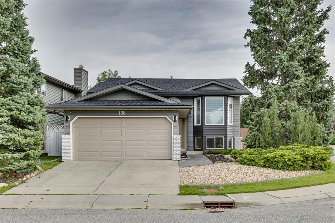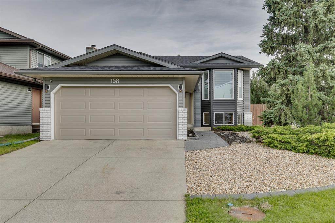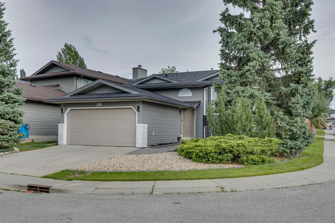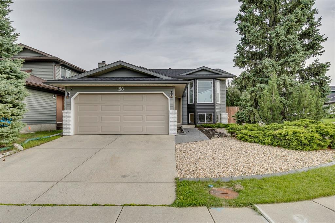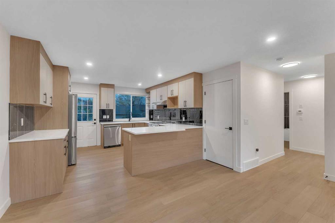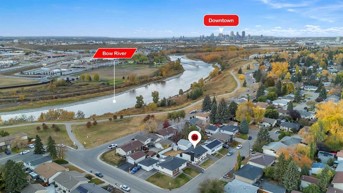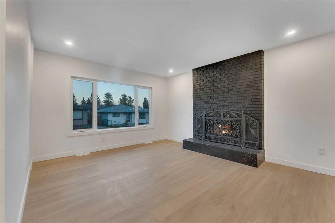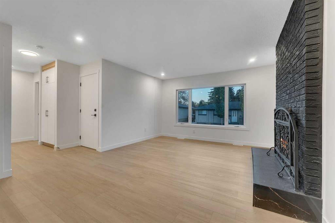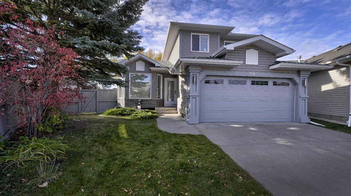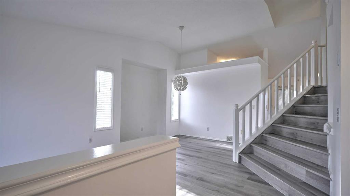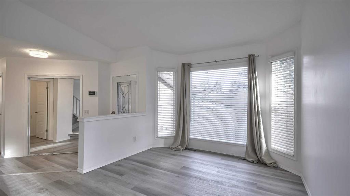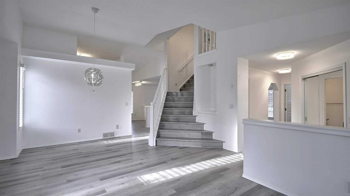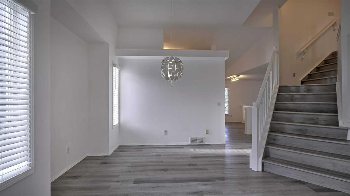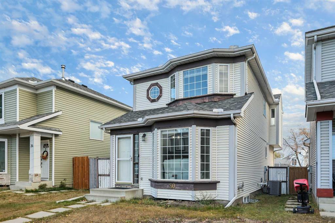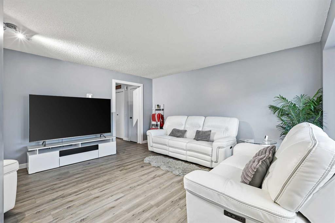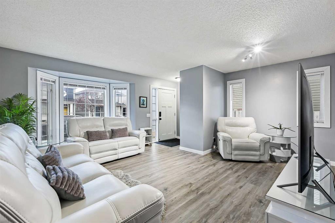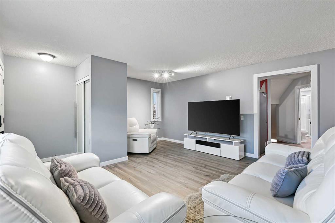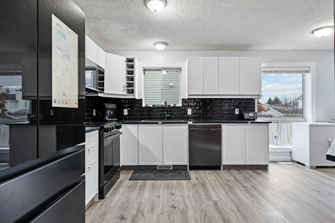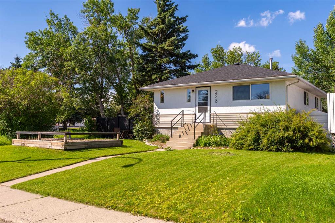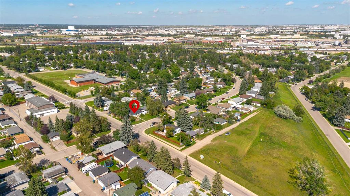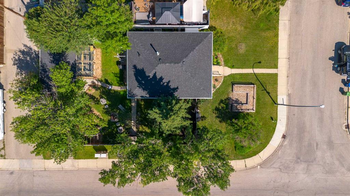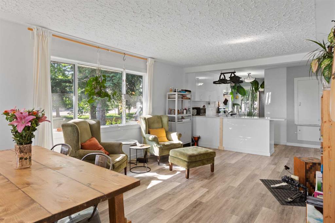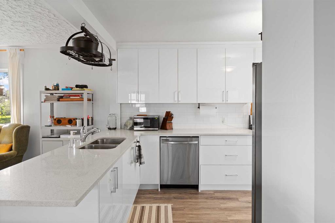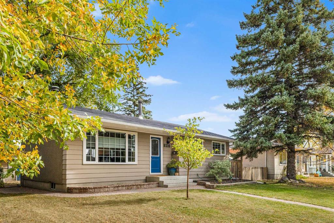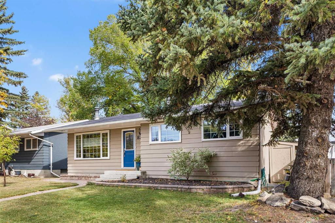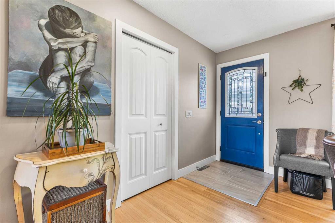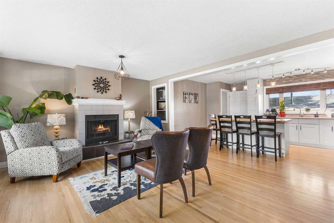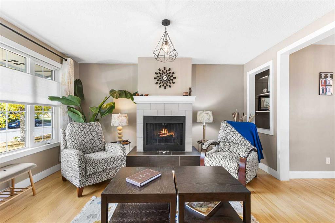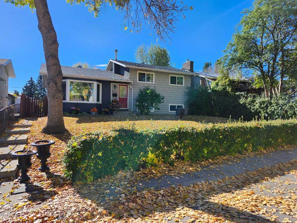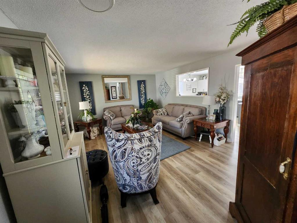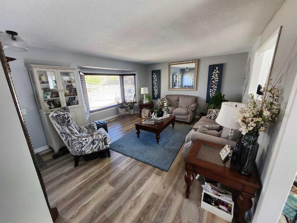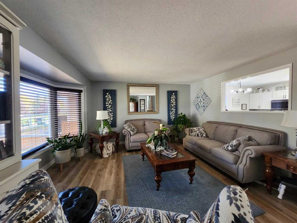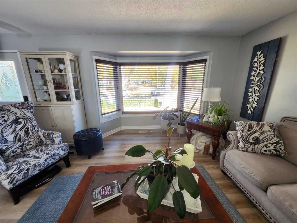24 Riverside Crescent SE
Calgary t2c3y1
MLS® Number: A2259058
$ 697,500
4
BEDROOMS
3 + 1
BATHROOMS
1,980
SQUARE FEET
1990
YEAR BUILT
Welcome to this beautifully maintained home, perfectly situated in a friendly, family-oriented neighborhood and backing onto lush green space just steps from Carburn Park. Imagine paddle boarding on the lake, enjoying peaceful strolls along scenic pathways, or spending time outdoors with your dogs—nature is right at your doorstep. The active community vibe adds even more appeal, with residents often enjoying the large soccer field just behind the property. This home has been lovingly cared for over the years, with key upgrades that add both convenience and efficiency. Highlights include brand new shingles (2023), a newer hot water tank and furnace, and solar panels added in 2024 for long-term energy savings. A double car garage, spacious driveway, and private yard provide practical, comfortable living while preserving the home’s original character. Everything you need is close by. A bus stop just minutes away takes you directly to Chinook Station in only 15 minutes—perfect for those who don’t drive—while a nearby plaza features Sobeys, two gas stations, and a variety of shops and services to make daily life effortless. Commuting is seamless with Glenmore and Deerfoot Trail just minutes away, yet you’ll still enjoy the peace and serenity of a park-side setting. With thoughtful updates, energy-saving features, and an unbeatable location, this home truly has it all. Don’t wait—schedule your showing today and experience it for yourself!
| COMMUNITY | Riverbend |
| PROPERTY TYPE | Detached |
| BUILDING TYPE | House |
| STYLE | 2 Storey |
| YEAR BUILT | 1990 |
| SQUARE FOOTAGE | 1,980 |
| BEDROOMS | 4 |
| BATHROOMS | 4.00 |
| BASEMENT | Full |
| AMENITIES | |
| APPLIANCES | Dishwasher, Dryer, Garage Control(s), Gas Stove, Range Hood, Refrigerator, Washer |
| COOLING | None |
| FIREPLACE | Gas |
| FLOORING | Carpet, Laminate, Linoleum |
| HEATING | Fireplace(s), Forced Air, Natural Gas |
| LAUNDRY | Laundry Room |
| LOT FEATURES | Back Yard, No Neighbours Behind, Rectangular Lot, See Remarks |
| PARKING | Double Garage Attached |
| RESTRICTIONS | None Known |
| ROOF | Asphalt Shingle |
| TITLE | Fee Simple |
| BROKER | eXp Realty |
| ROOMS | DIMENSIONS (m) | LEVEL |
|---|---|---|
| Furnace/Utility Room | 12`10" x 7`5" | Basement |
| Other | 9`9" x 9`4" | Basement |
| Game Room | 16`0" x 11`0" | Basement |
| 4pc Bathroom | 9`1" x 6`4" | Basement |
| Other | 12`9" x 7`1" | Basement |
| Flex Space | 14`6" x 10`3" | Basement |
| Laundry | 6`6" x 5`1" | Main |
| 2pc Bathroom | 7`2" x 3`0" | Main |
| Dining Room | 11`8" x 8`11" | Main |
| Living Room | 11`3" x 11`1" | Main |
| Family Room | 14`11" x 11`11" | Main |
| Kitchen With Eating Area | 17`8" x 12`0" | Main |
| Bedroom - Primary | 15`1" x 12`0" | Second |
| Bedroom | 11`7" x 9`3" | Second |
| Bedroom | 12`9" x 9`3" | Second |
| Bedroom | 11`8" x 9`10" | Second |
| 4pc Bathroom | 9`3" x 4`11" | Second |
| 4pc Ensuite bath | 11`5" x 9`5" | Second |
| Other | 11`8" x 5`3" | Second |

