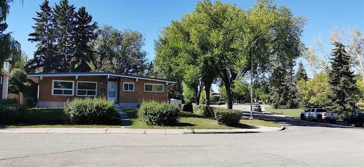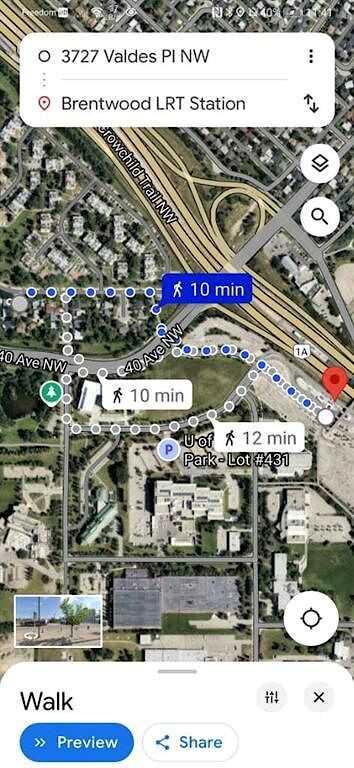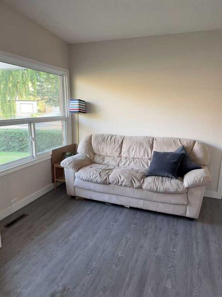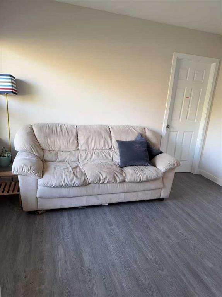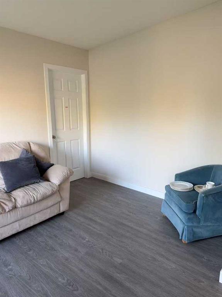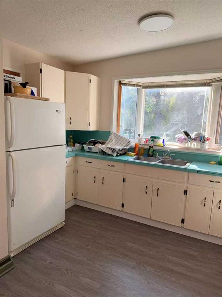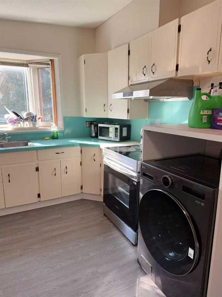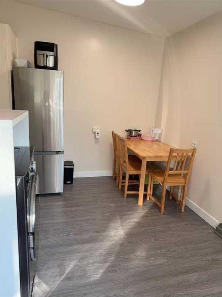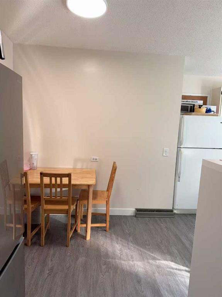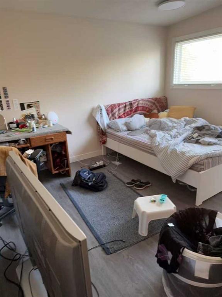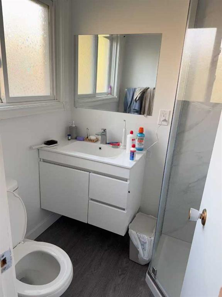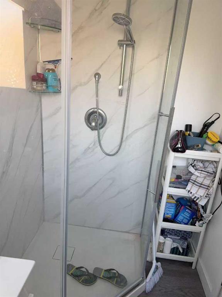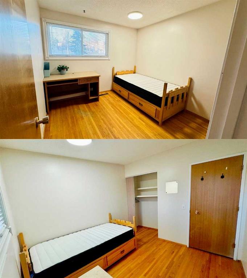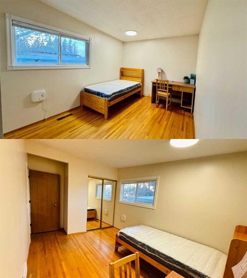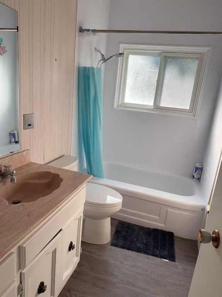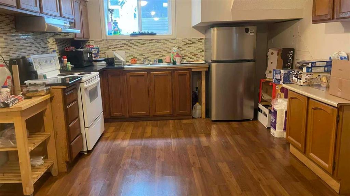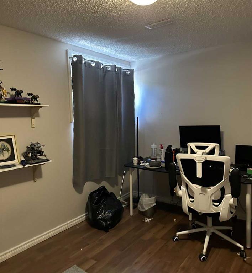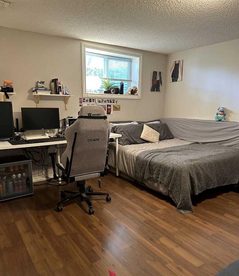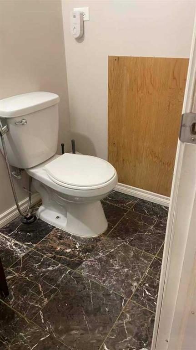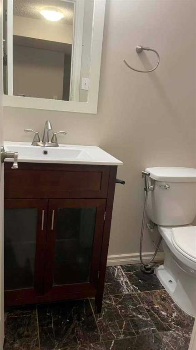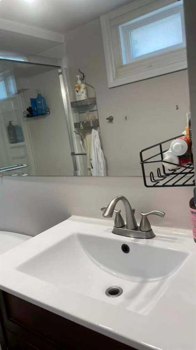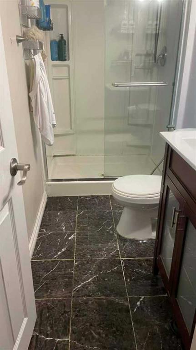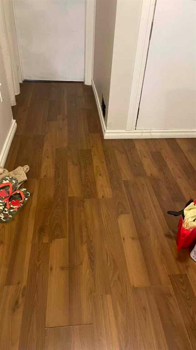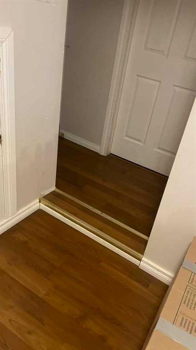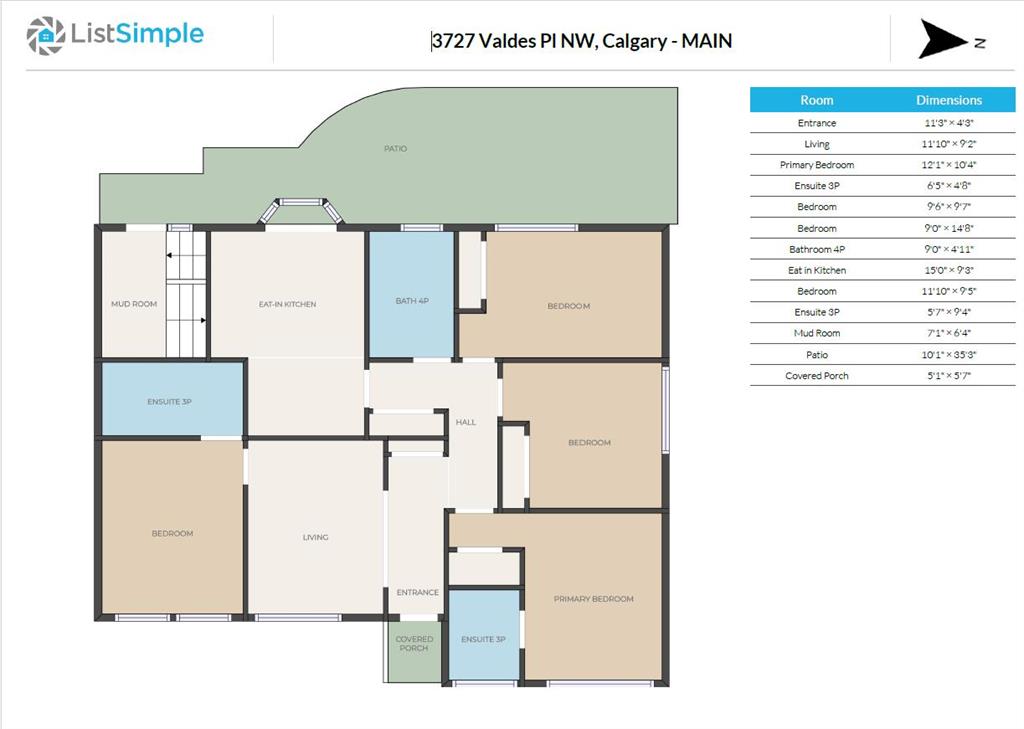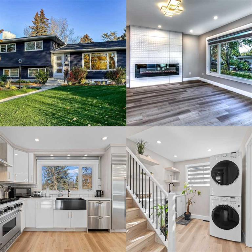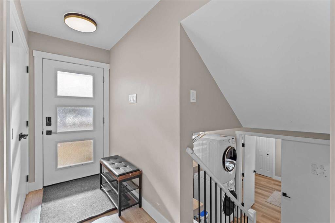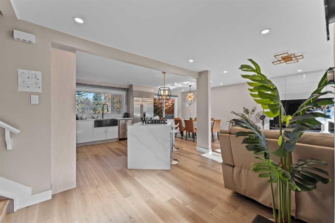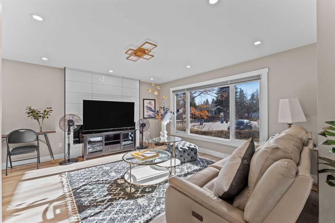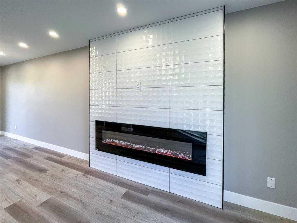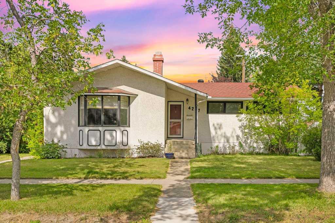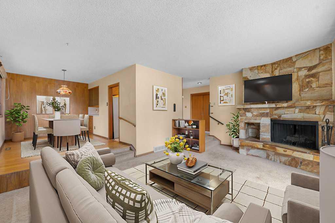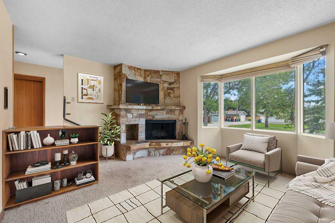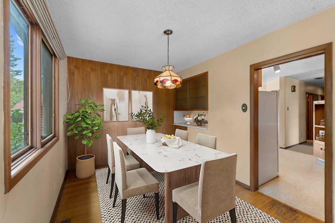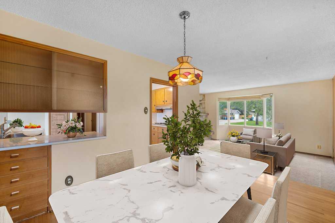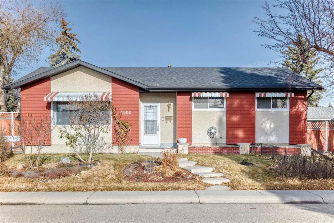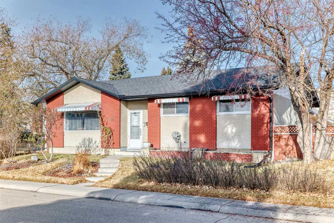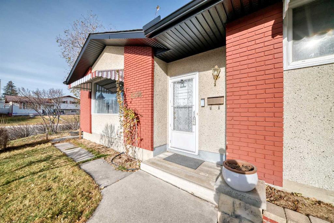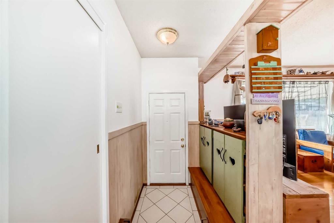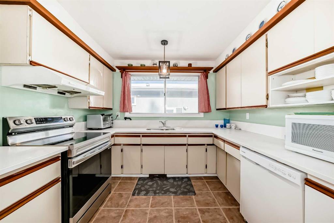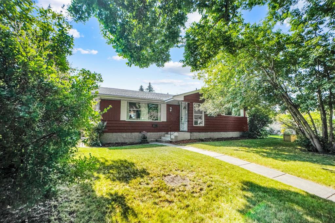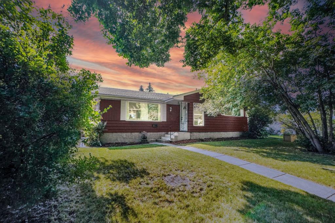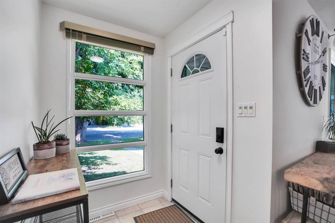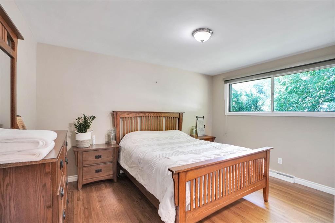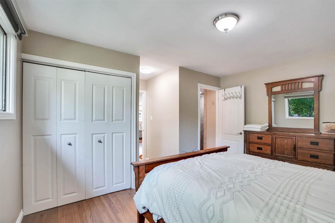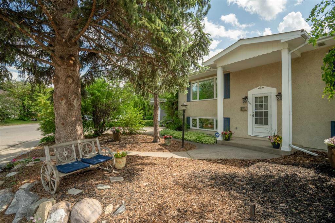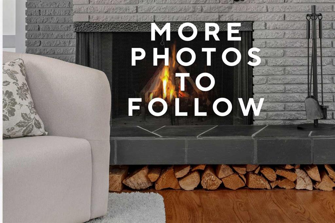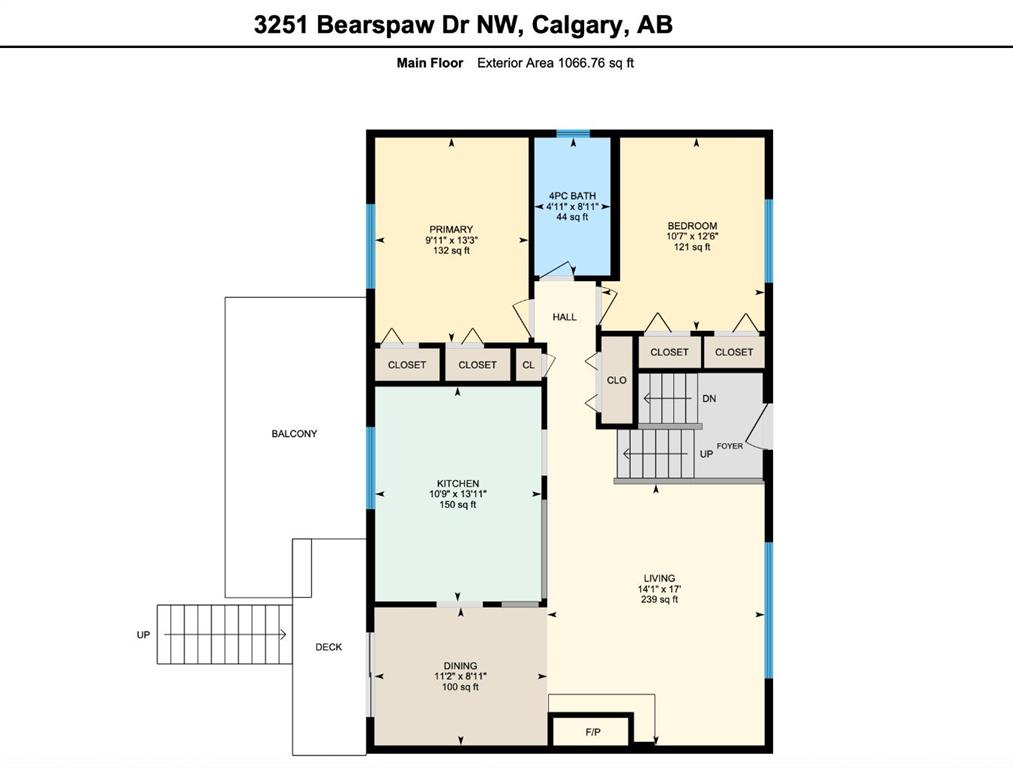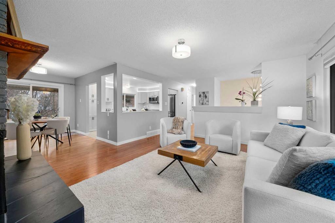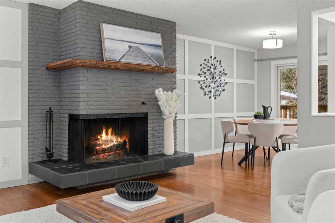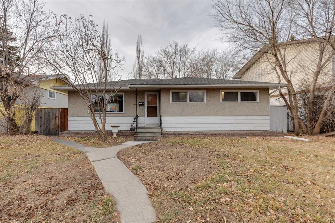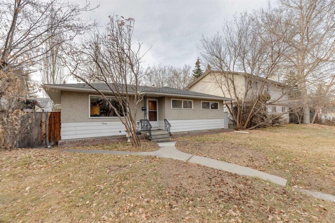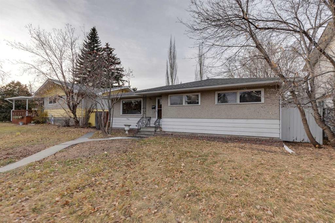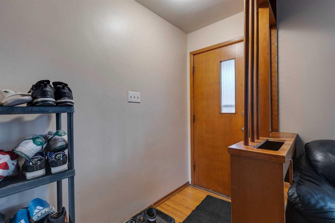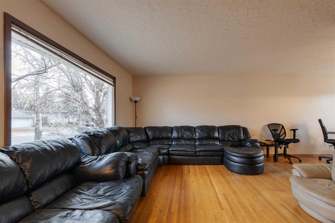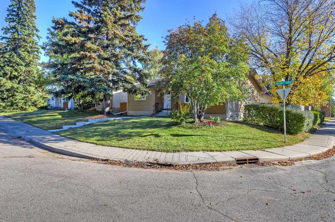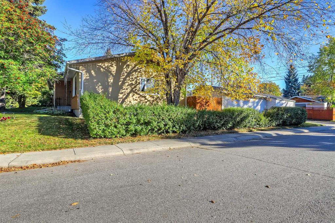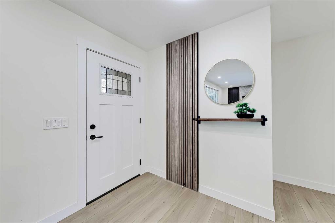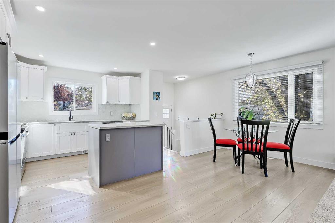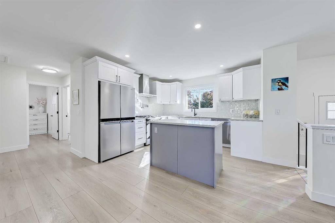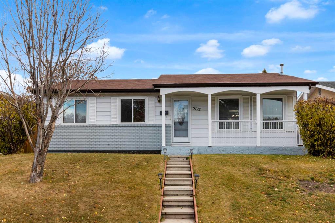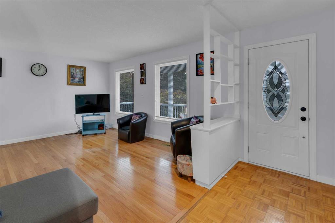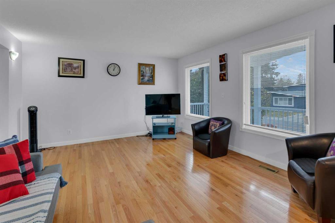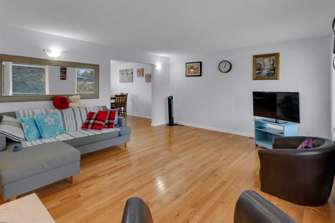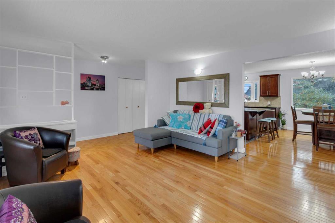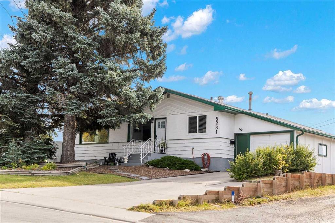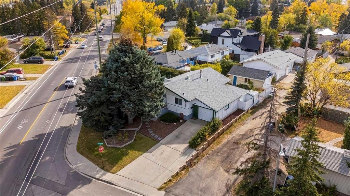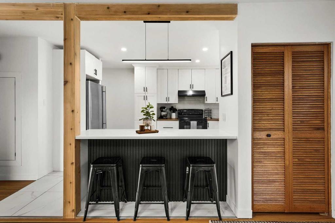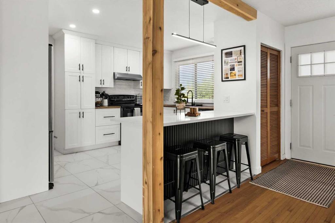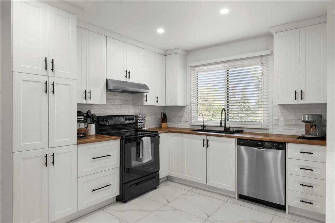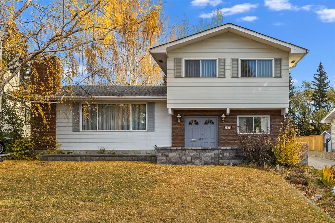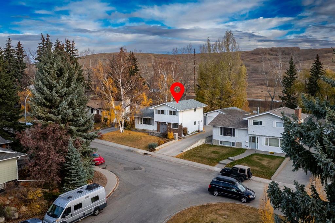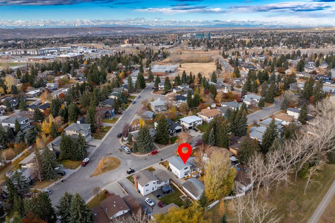3727 Valdes Place NW
Calgary T2L 2A2
MLS® Number: A2259312
$ 880,000
8
BEDROOMS
4 + 1
BATHROOMS
1,193
SQUARE FEET
1965
YEAR BUILT
Solid brick bungalow in Varsity generating $5,975/month rental income with 8 bedrooms and 4.5 bathrooms. Main floor offers 4 bedrooms and 3 full baths (2 baths + 1 bedroom renovated in 2024). Lower level is fully developed with 4 bedrooms, 1.5 baths and its own laundry. Recent upgrades: 2 new washer/dryer sets, 2 new refrigerators, new stove & hood fan, hot water tank, high-efficiency furnace, updated windows, and durable metal roof. Corner lot with west-facing backyard, mature trees, and oversized 24x22 double garage plus ample street parking. Recently re-zoned, offering future redevelopment potential. Prime Varsity location—steps to Brentwood LRT, U of C, Market Mall, Foothills & Children’s Hospitals, top schools, and shopping. Excellent long-term hold or portfolio addition.
| COMMUNITY | Varsity |
| PROPERTY TYPE | Detached |
| BUILDING TYPE | House |
| STYLE | Bungalow |
| YEAR BUILT | 1965 |
| SQUARE FOOTAGE | 1,193 |
| BEDROOMS | 8 |
| BATHROOMS | 5.00 |
| BASEMENT | Finished, Full |
| AMENITIES | |
| APPLIANCES | Dishwasher, Electric Stove, Garage Control(s), Range Hood, Refrigerator, Washer/Dryer |
| COOLING | None |
| FIREPLACE | N/A |
| FLOORING | Hardwood, Tile |
| HEATING | Forced Air, Natural Gas |
| LAUNDRY | In Basement, Upper Level |
| LOT FEATURES | Corner Lot, Irregular Lot, Level |
| PARKING | Double Garage Attached |
| RESTRICTIONS | None Known |
| ROOF | Metal |
| TITLE | Fee Simple |
| BROKER | TrustPro Realty |
| ROOMS | DIMENSIONS (m) | LEVEL |
|---|---|---|
| Kitchenette | 11`8" x 11`11" | Basement |
| Laundry | 3`3" x 2`6" | Basement |
| Flex Space | 11`8" x 17`10" | Basement |
| 3pc Bathroom | 4`0" x 8`5" | Basement |
| Bedroom | 7`10" x 13`1" | Basement |
| Bedroom | 15`1" x 12`2" | Basement |
| Bedroom | 11`10" x 10`11" | Basement |
| Bedroom | 12`7" x 10`5" | Basement |
| Furnace/Utility Room | 3`11" x 4`6" | Basement |
| Furnace/Utility Room | 3`8" x 4`0" | Basement |
| Living Room | 11`10" x 9`2" | Main |
| Kitchen With Eating Area | 15`0" x 9`3" | Main |
| Mud Room | 7`1" x 6`4" | Main |
| Bedroom - Primary | 12`1" x 10`4" | Main |
| 3pc Ensuite bath | 6`5" x 4`8" | Main |
| Bedroom | 9`6" x 9`7" | Main |
| Bedroom | 9`0" x 14`8" | Main |
| Bedroom | 11`10" x 9`5" | Main |
| 3pc Ensuite bath | 5`7" x 9`4" | Main |
| 4pc Bathroom | 9`0" x 4`11" | Main |
| 2pc Bathroom | 3`11" x 5`7" | Upper |

