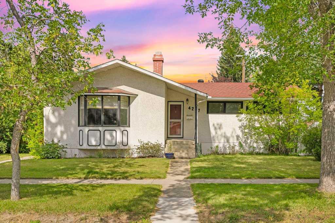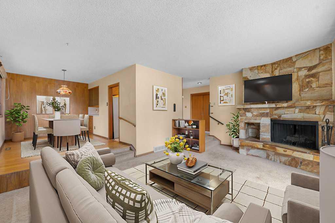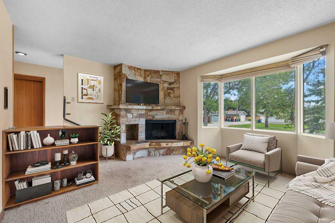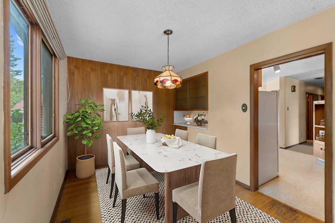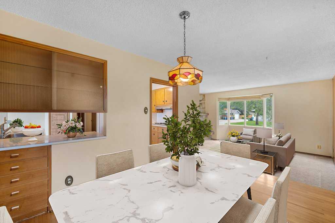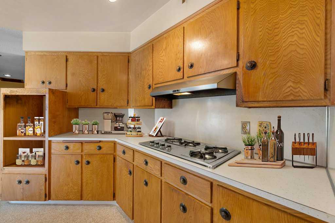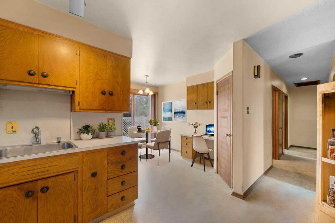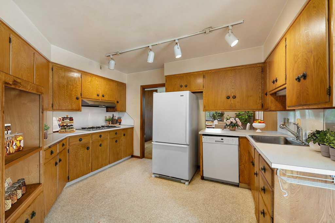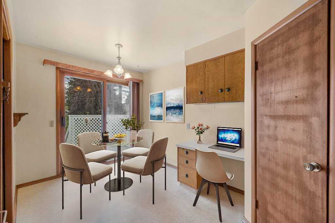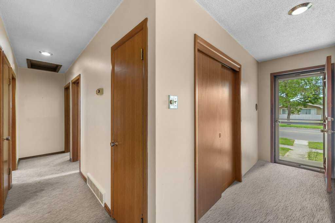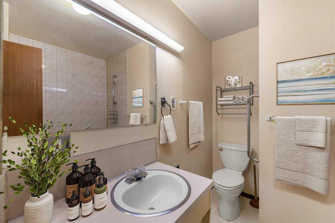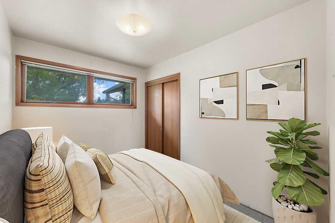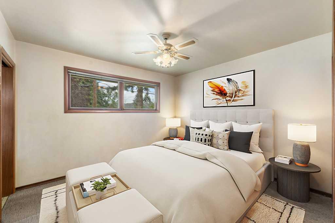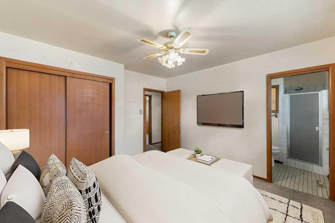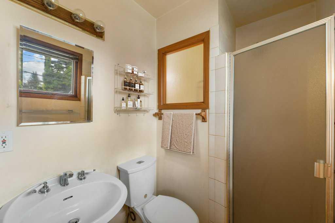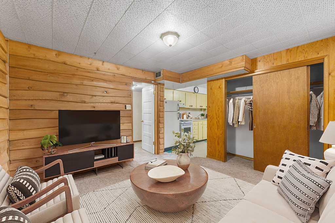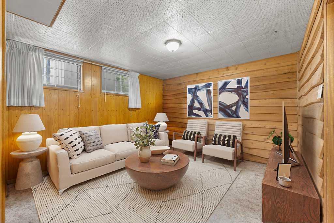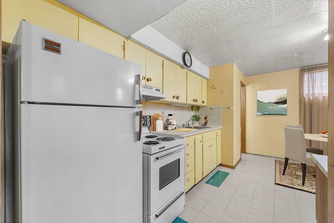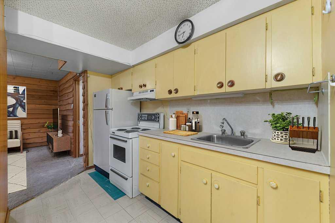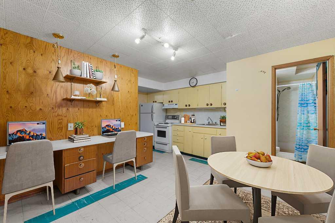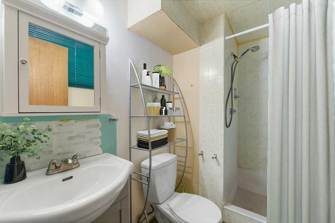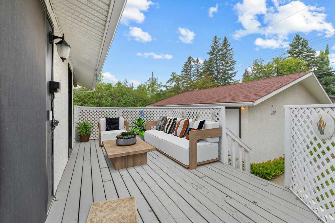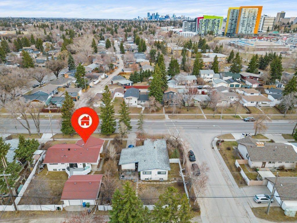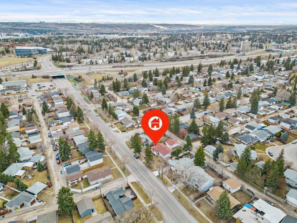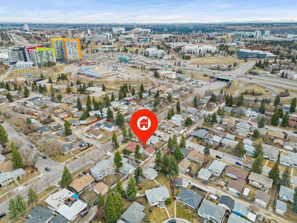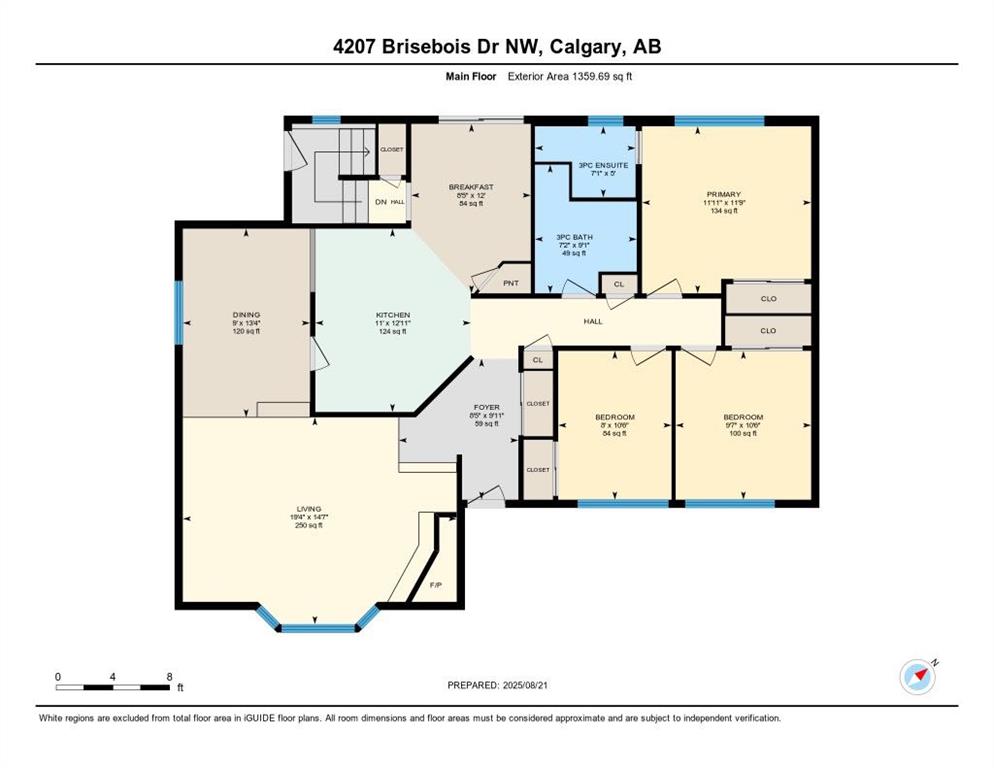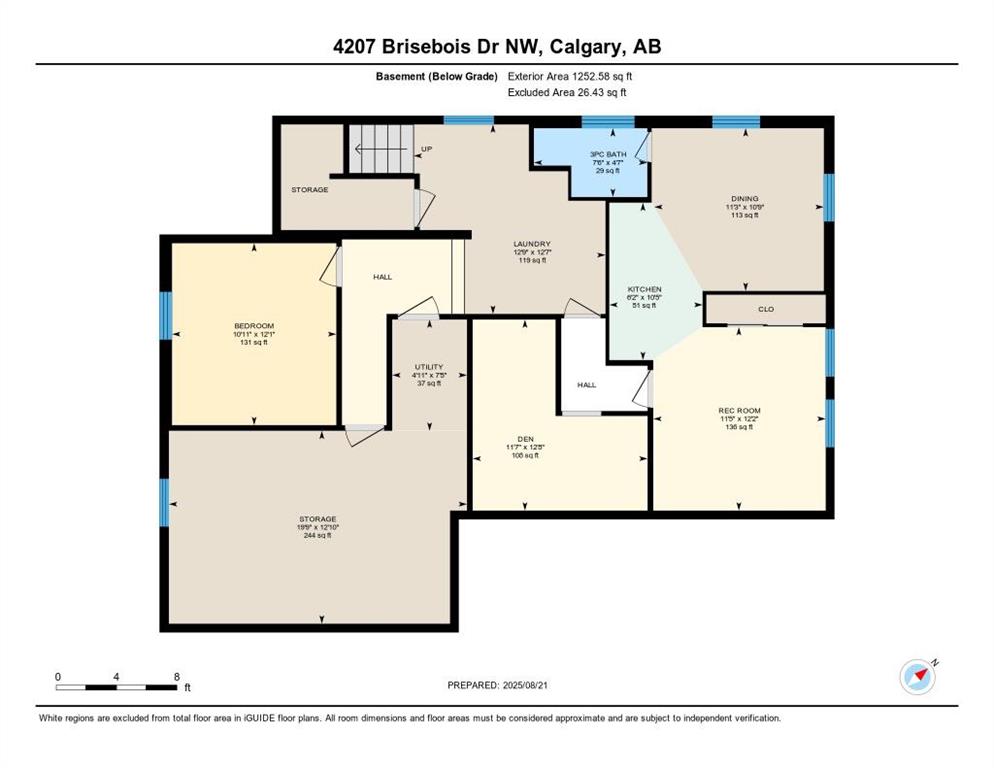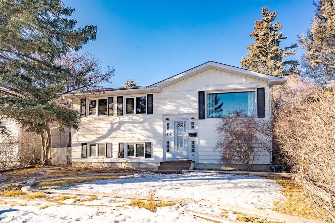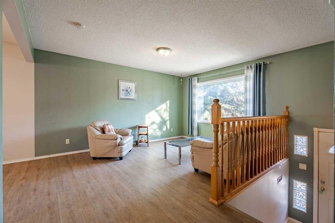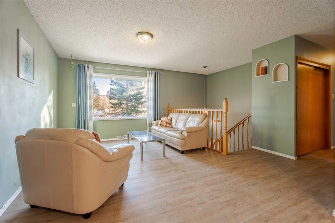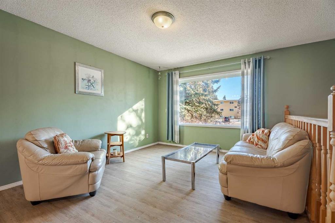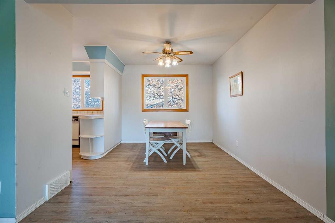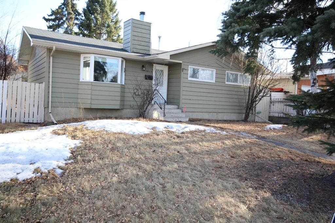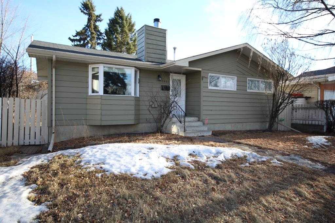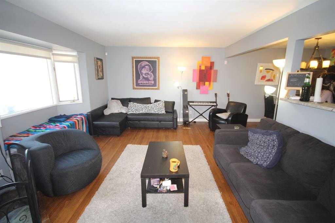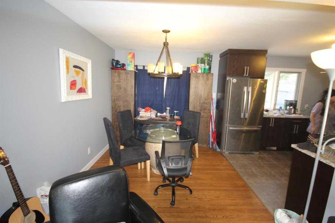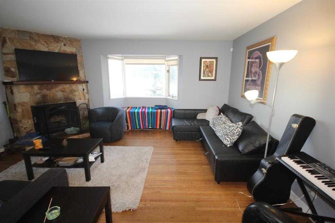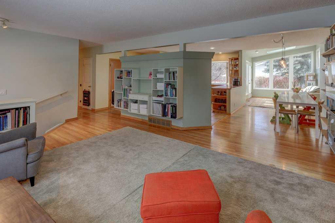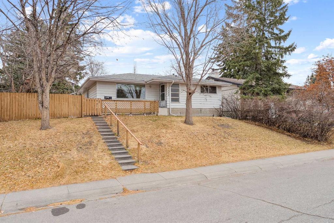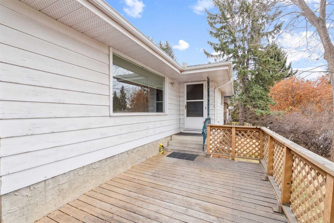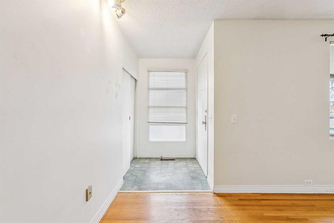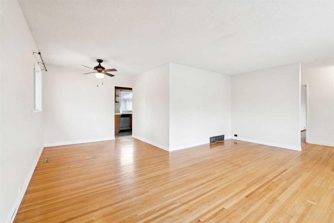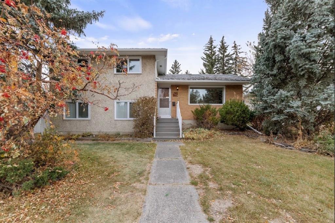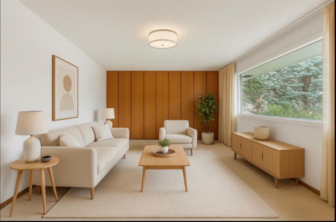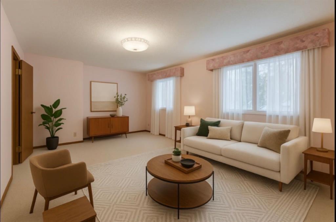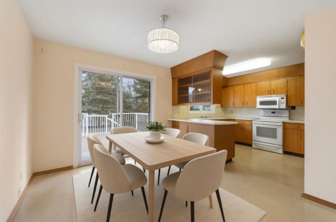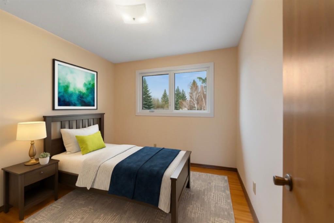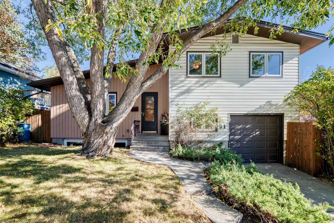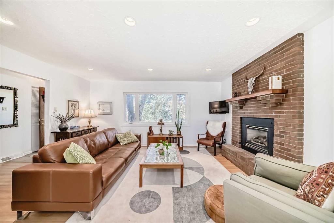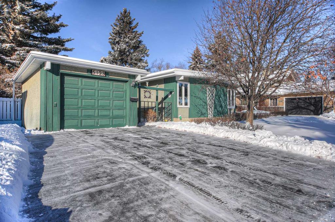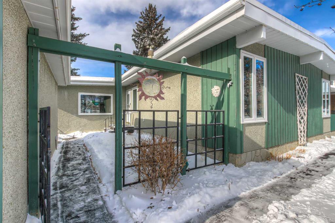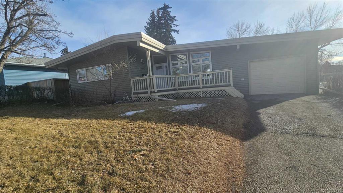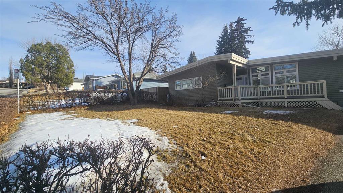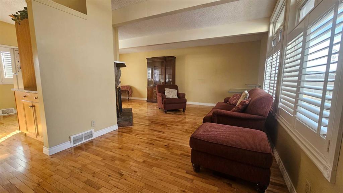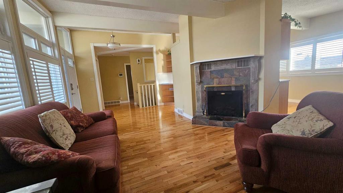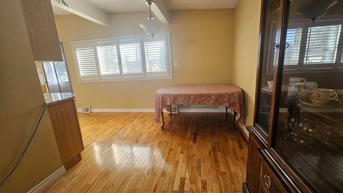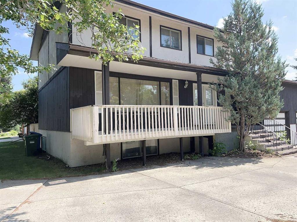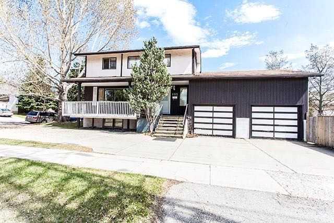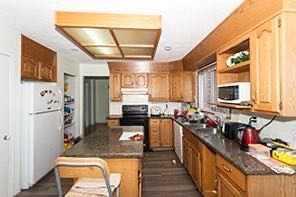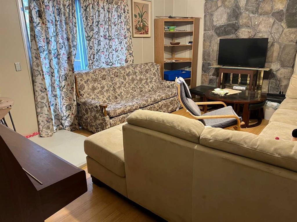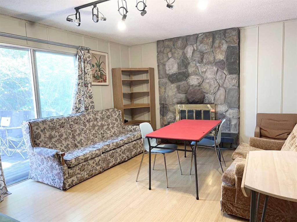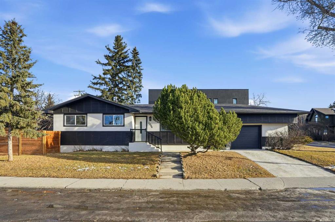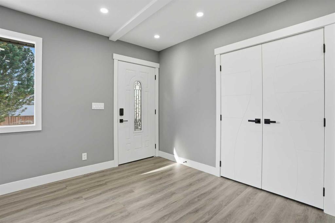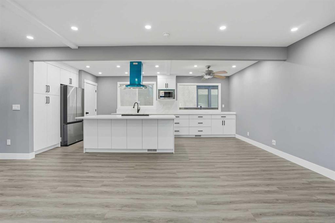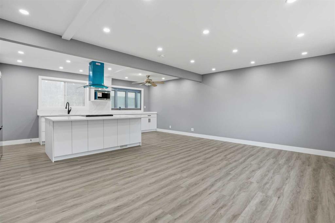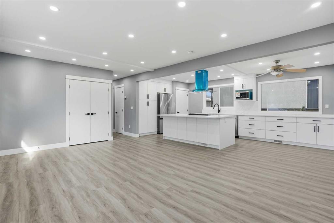4207 Brisebois Drive NW
Calgary T2L 2G1
MLS® Number: A2259275
$ 789,900
4
BEDROOMS
3 + 0
BATHROOMS
1,360
SQUARE FEET
1962
YEAR BUILT
Classic charm in the heart of Brentwood! This spacious bungalow offers 3 bedrooms and 2 full bathrooms on the main floor, highlighted by a bright bay window, cozy wood-burning fireplace, and a classic oak kitchen with gas stove. The lower level extends your options with an additional bedroom, full bath, den, rec room, kitchen, and laundry—perfect for multi-generational living or rental potential. Sitting on a large lot, outside, you’ll find an oversized double detached garage, ample street parking, and backyard that enjoys plenty of sun throughout the day. A private deck, mature trees, and storage shed add to the appeal. Set in Brentwood, one of Calgary’s most established neighbourhoods, this home is just minutes from top schools, parks, the UofC, and nearby Shopping Centres. Families will love the space, while investors will appreciate the strong rental potential and long-term value that Brentwood consistently delivers. A rare opportunity to own a property that offers space, lifestyle, and location—all in one.
| COMMUNITY | Brentwood |
| PROPERTY TYPE | Detached |
| BUILDING TYPE | House |
| STYLE | Bungalow |
| YEAR BUILT | 1962 |
| SQUARE FOOTAGE | 1,360 |
| BEDROOMS | 4 |
| BATHROOMS | 3.00 |
| BASEMENT | Full |
| AMENITIES | |
| APPLIANCES | Other |
| COOLING | None |
| FIREPLACE | Wood Burning |
| FLOORING | Carpet, Hardwood, Linoleum |
| HEATING | Forced Air |
| LAUNDRY | In Basement, Laundry Room |
| LOT FEATURES | Back Lane, Back Yard, Irregular Lot, Private |
| PARKING | Double Garage Detached |
| RESTRICTIONS | None Known |
| ROOF | Other |
| TITLE | Fee Simple |
| BROKER | eXp Realty |
| ROOMS | DIMENSIONS (m) | LEVEL |
|---|---|---|
| 3pc Bathroom | 4`7" x 7`6" | Basement |
| Bedroom | 12`1" x 10`11" | Basement |
| Den | 12`8" x 11`7" | Basement |
| Dining Room | 10`9" x 11`3" | Basement |
| Kitchen | 10`5" x 6`2" | Basement |
| Laundry | 12`7" x 12`9" | Basement |
| Game Room | 12`2" x 11`5" | Basement |
| 3pc Bathroom | 9`1" x 7`2" | Main |
| 3pc Ensuite bath | 5`0" x 7`1" | Main |
| Bedroom | 10`6" x 9`7" | Main |
| Bedroom | 10`6" x 8`0" | Main |
| Breakfast Nook | 12`0" x 8`5" | Main |
| Dining Room | 13`4" x 9`0" | Main |
| Foyer | 9`11" x 8`5" | Main |
| Kitchen | 12`11" x 11`0" | Main |
| Living Room | 14`7" x 19`4" | Main |
| Bedroom - Primary | 11`9" x 11`11" | Main |

