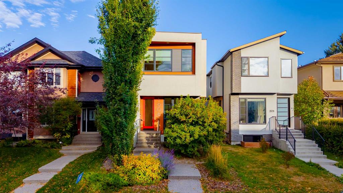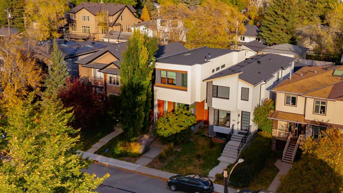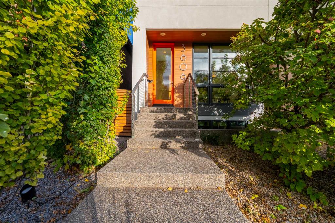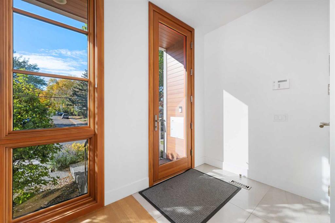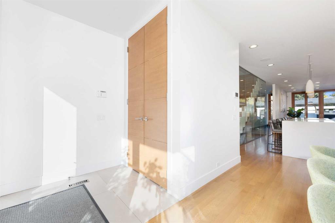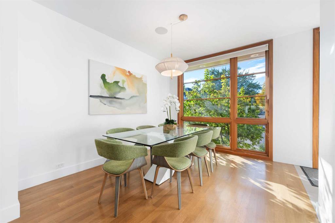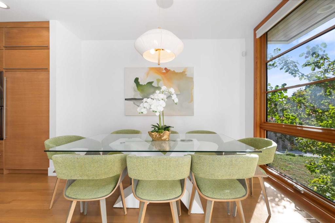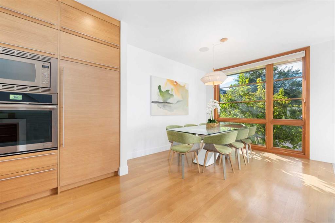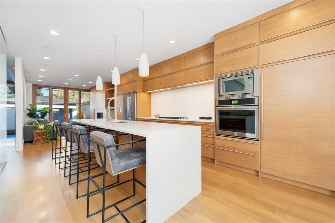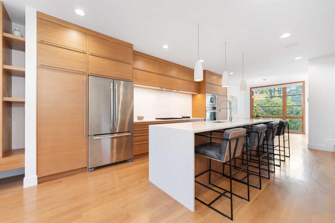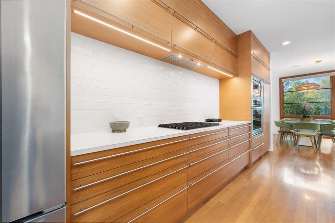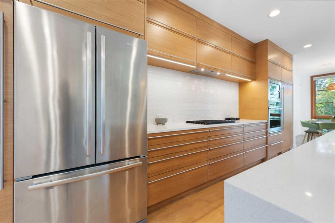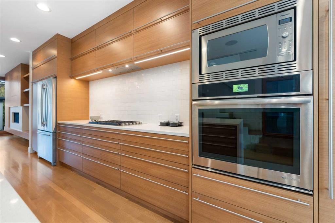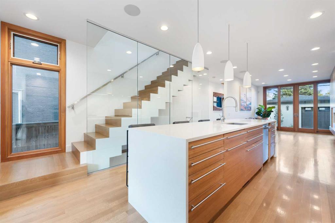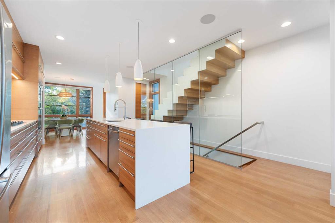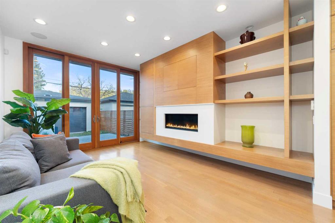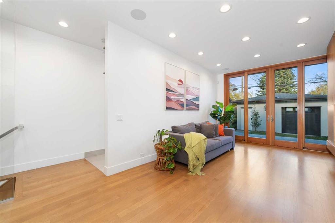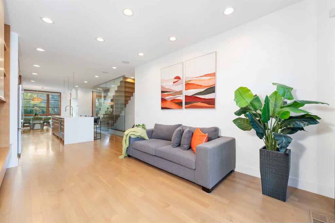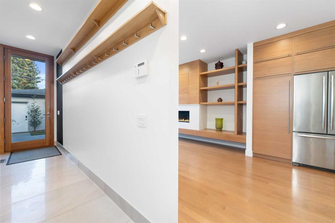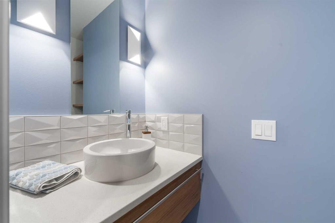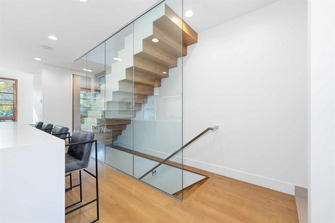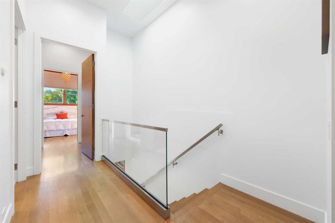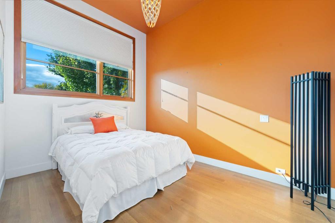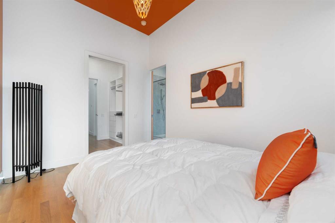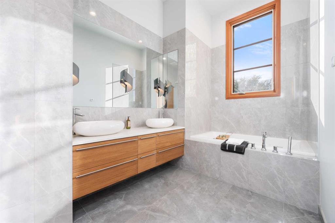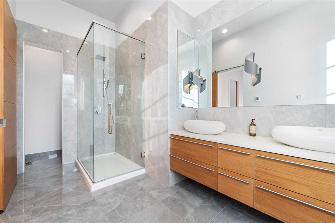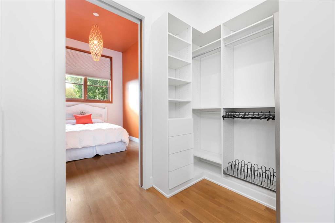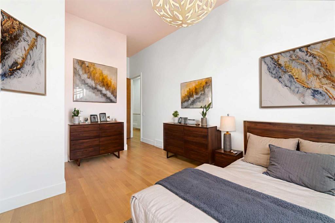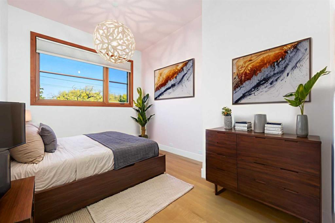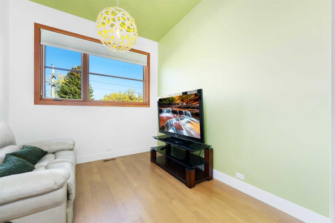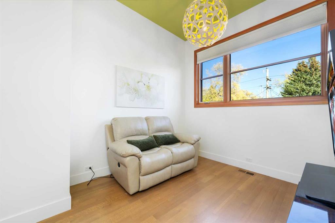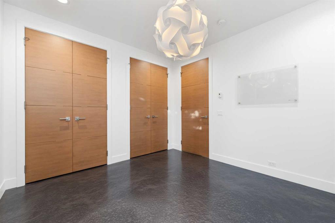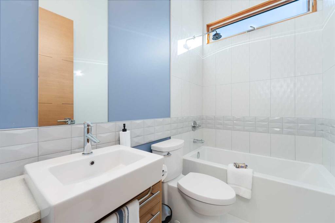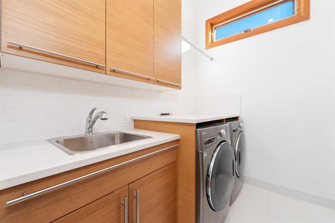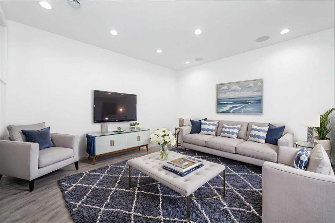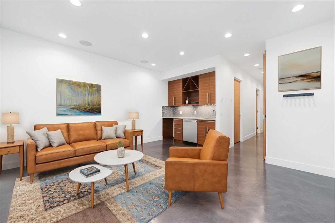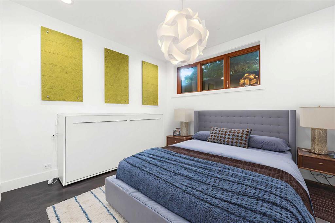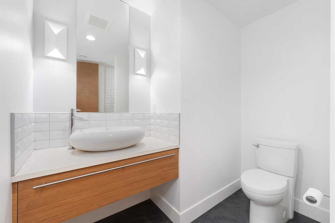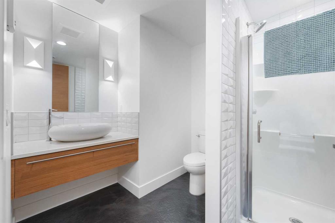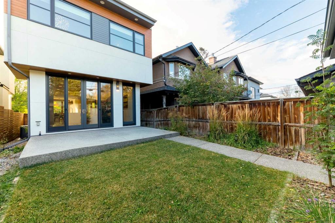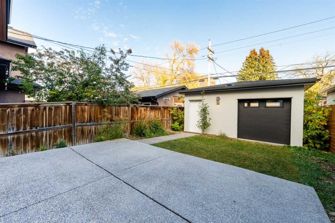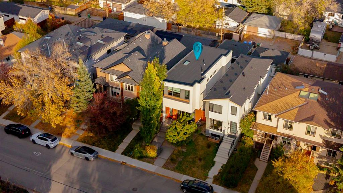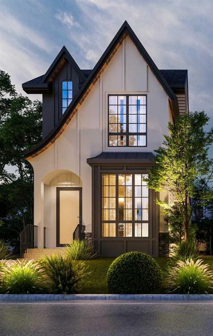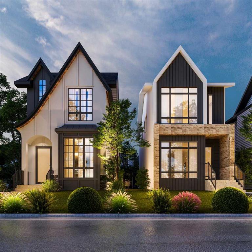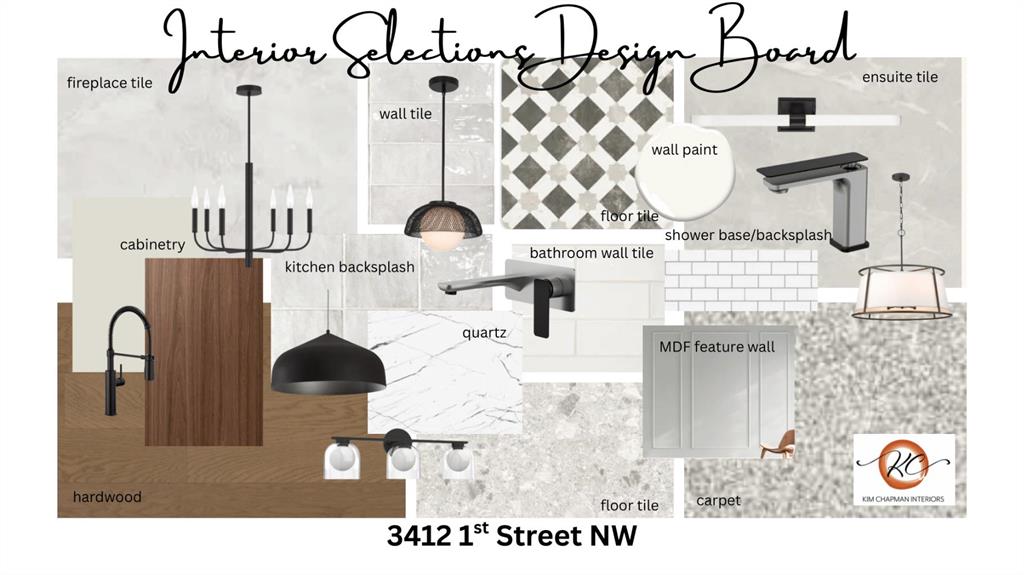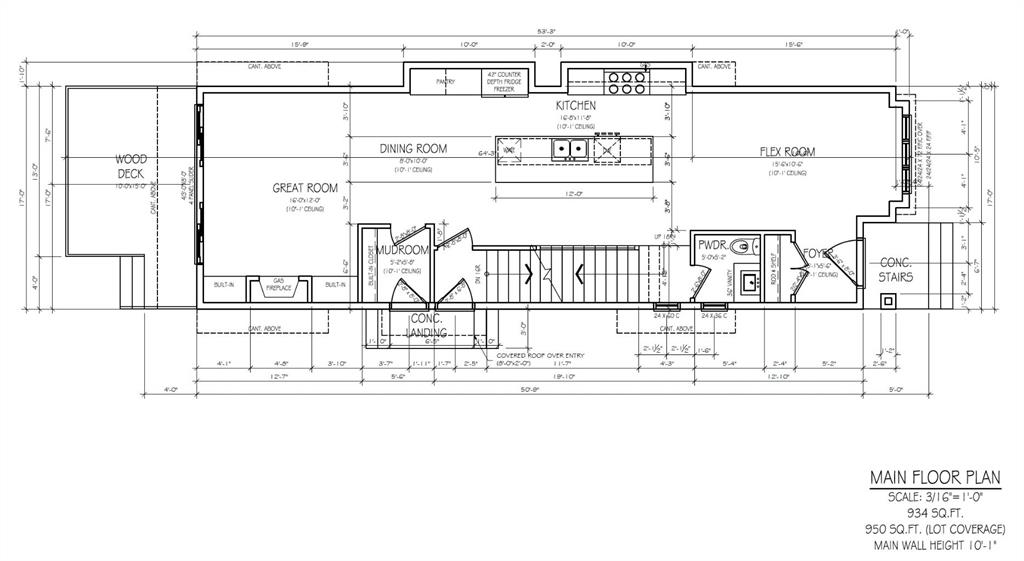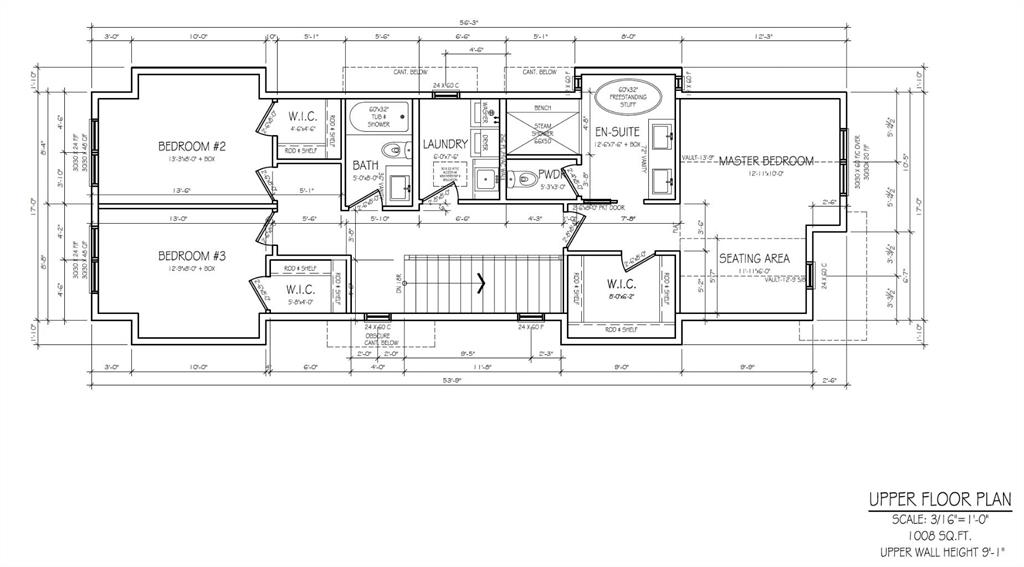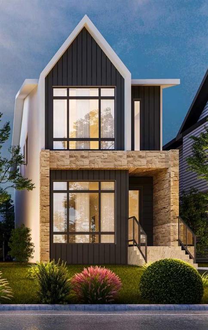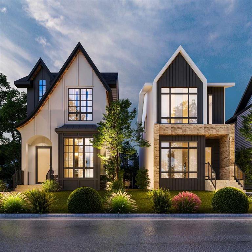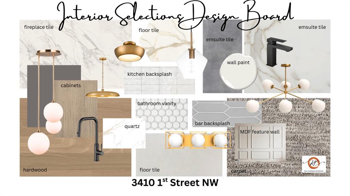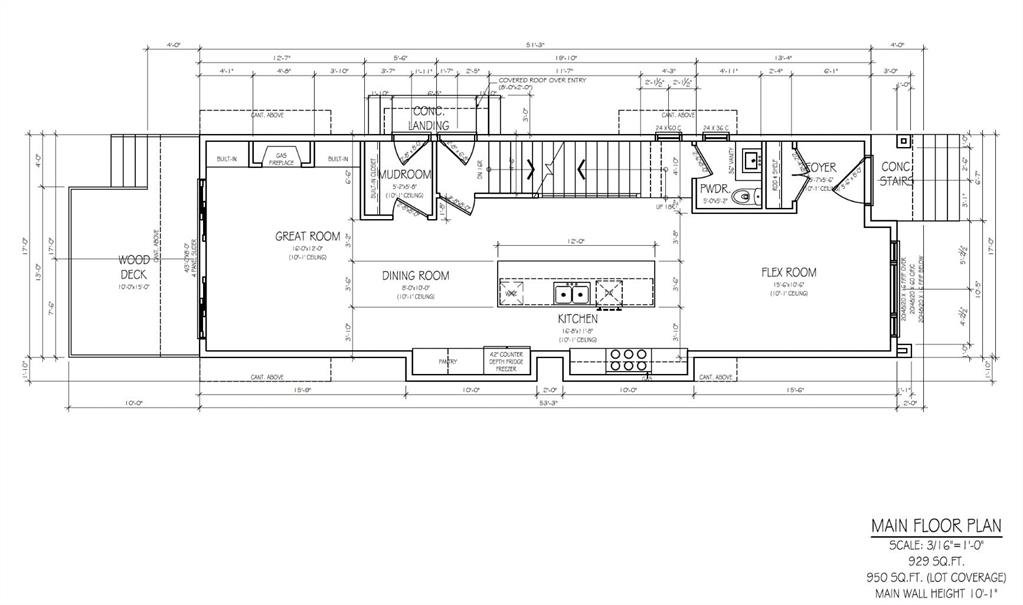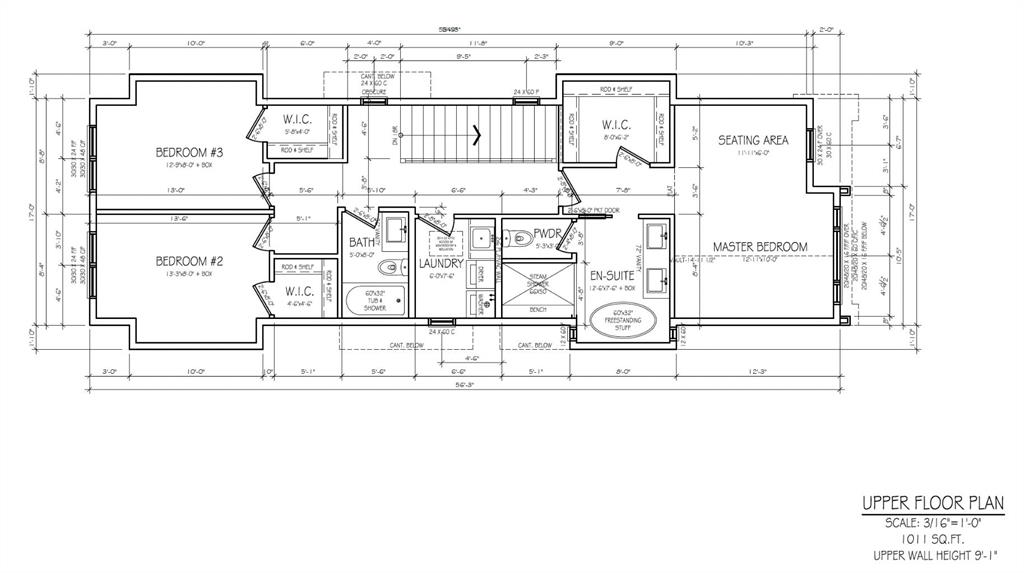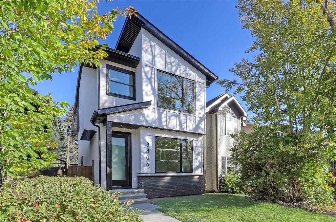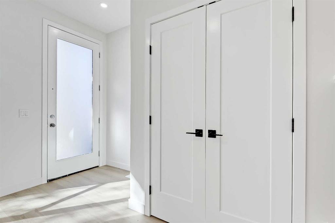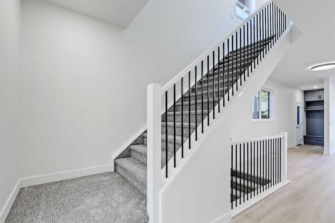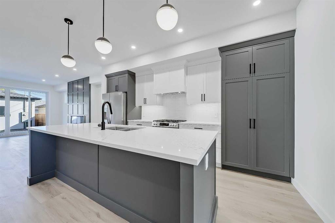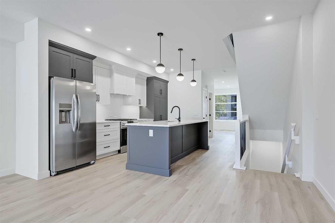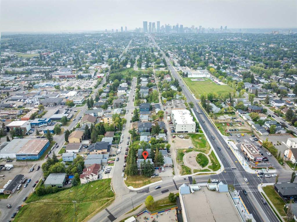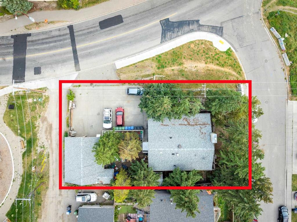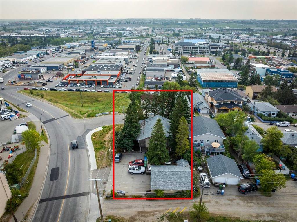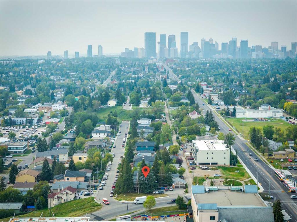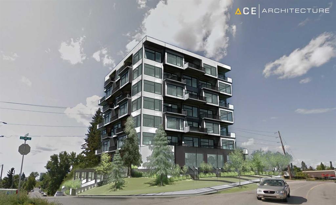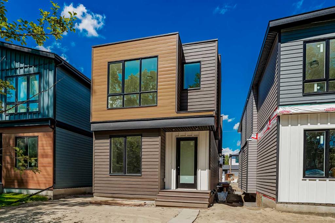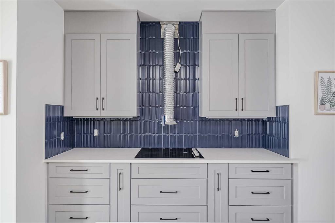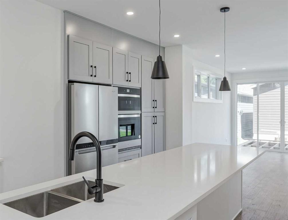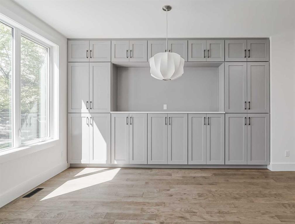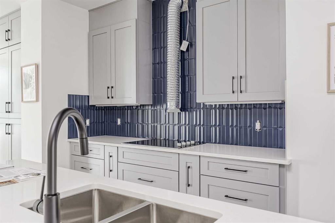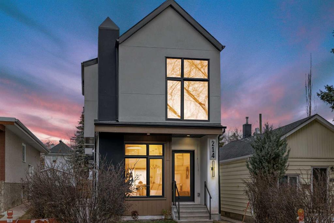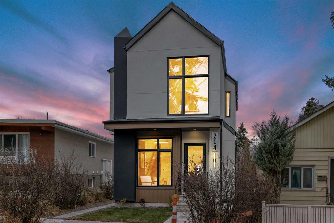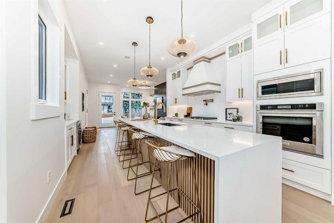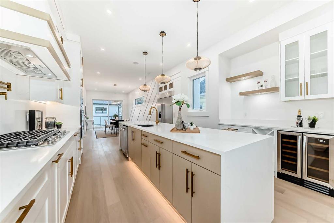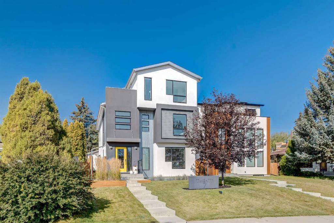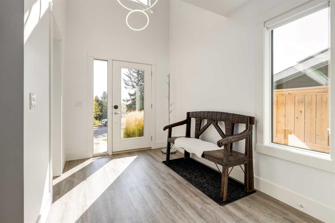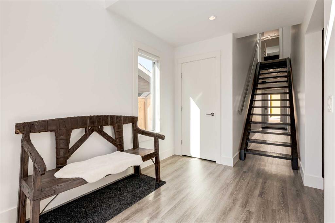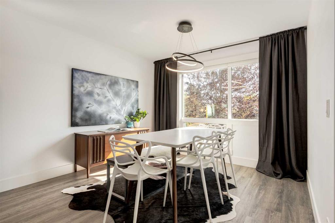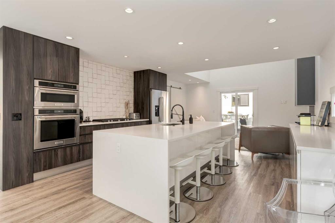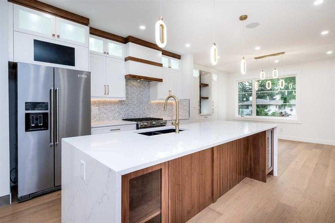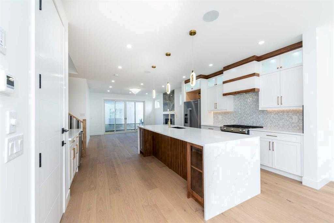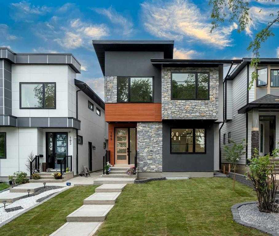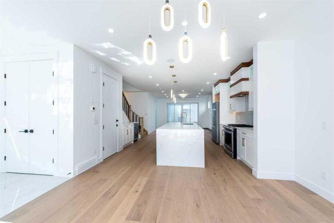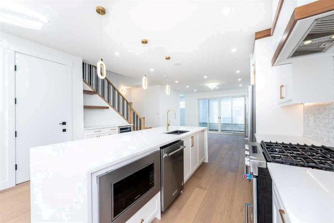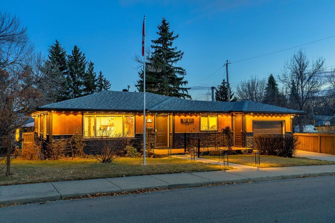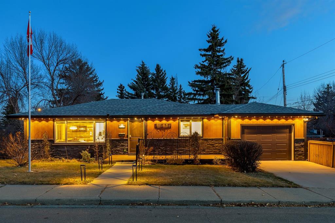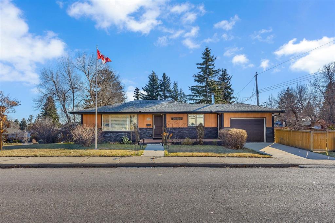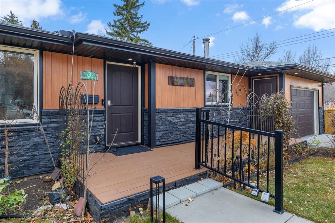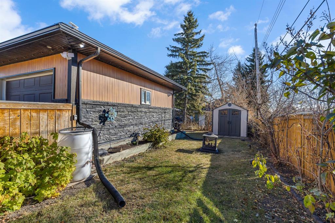3606 3 Street NW
Calgary T2K 0Z6
MLS® Number: A2263616
$ 995,000
4
BEDROOMS
3 + 1
BATHROOMS
2016
YEAR BUILT
This custom-built 4-bedroom, 3.5-bathroom home in Highland Park delivers an elevated living experience defined by thoughtful design, quality craftsmanship, and refined style across every level. From the moment you step inside, it’s clear that this is not a standard new build — every finish, fixture, and detail has been carefully chosen to create a home that feels both modern and timeless. The main floor features 9’ ceilings and an open-concept layout that’s bright, inviting, and perfectly balanced for everyday living and entertaining. The chef’s kitchen impresses with high-end JennAir appliances, a striking waterfall-edge quartz island, and full-height custom cabinetry that combines form and function. The dining area offers tranquil treetop views, while the living room is anchored by a sleek gas fireplace framed with custom millwork — a contemporary focal point that adds warmth and character. A glass-walled staircase and overhead skylight enhance the sense of space, creating a seamless flow of natural light throughout the home. Upstairs, 11’ ceilings and solid hardwood floors set a tone of quiet sophistication. The primary suite is a serene retreat with a spacious walk-in closet and a spa-like ensuite featuring heated tile floors, dual vanities, and a double soaker tub. Two additional bedrooms and a well-appointed full bath provide comfort and flexibility for family or guests, while the convenient upper laundry room adds practicality to the space. The fully developed lower level continues the home’s modern aesthetic, featuring 9’ ceilings, large windows, and polished, stained concrete floors that lend a stylish, urban edge. A wet bar with a dishwasher makes entertaining easy, while the open recreation area offers versatility as a media room, gym, or guest suite. With a sauna rough-in and generous storage, every need has been anticipated. Behind the design, high-performance features ensure lasting comfort and efficiency, including a Lennox 4-zone HVAC system, triple-pane windows, and built-in ceiling speakers. Outside, the home’s appeal continues with professional landscaping, wide exposed aggregate walkways, and contemporary exterior lighting that highlights its architectural form. Set on a quiet, tree-lined street with west-facing exposure, this property offers exceptional light and privacy in a sought-after inner-city location. With easy access to the core and other major routes, it combines urban convenience with a peaceful residential setting. Sophisticated yet welcoming, this Highland Park home stands out for its thoughtful design, exceptional build quality, and effortless livability — a space that feels as good as it looks.
| COMMUNITY | Highland Park |
| PROPERTY TYPE | Detached |
| BUILDING TYPE | House |
| STYLE | 2 Storey |
| YEAR BUILT | 2016 |
| SQUARE FOOTAGE | 1,804 |
| BEDROOMS | 4 |
| BATHROOMS | 4.00 |
| BASEMENT | Full |
| AMENITIES | |
| APPLIANCES | Built-In Oven, Dishwasher, Dryer, Garage Control(s), Gas Cooktop, Microwave, Refrigerator, Washer, Window Coverings |
| COOLING | Central Air |
| FIREPLACE | Gas, Living Room |
| FLOORING | Concrete, Hardwood, Tile |
| HEATING | In Floor, Forced Air, Natural Gas |
| LAUNDRY | Laundry Room, Sink, Upper Level |
| LOT FEATURES | Back Lane, Back Yard, Landscaped, Rectangular Lot |
| PARKING | Alley Access, Double Garage Detached, Garage Faces Rear |
| RESTRICTIONS | Airspace Restriction |
| ROOF | Flat |
| TITLE | Fee Simple |
| BROKER | RE/MAX First |
| ROOMS | DIMENSIONS (m) | LEVEL |
|---|---|---|
| Game Room | 14`11" x 13`8" | Basement |
| Furnace/Utility Room | 7`10" x 7`3" | Basement |
| 3pc Bathroom | 7`8" x 8`4" | Basement |
| Bedroom | 12`5" x 11`2" | Basement |
| Living Room | 11`9" x 15`3" | Main |
| Kitchen | 16`0" x 20`9" | Main |
| Dining Room | 10`7" x 12`3" | Main |
| 2pc Bathroom | 6`10" x 5`2" | Main |
| Bedroom | 9`8" x 19`1" | Upper |
| Bedroom | 10`0" x 18`11" | Upper |
| 4pc Bathroom | 7`11" x 5`0" | Upper |
| Laundry | 7`11" x 5`9" | Upper |
| Bedroom - Primary | 9`9" x 13`1" | Upper |
| 5pc Ensuite bath | 7`11" x 20`9" | Upper |

