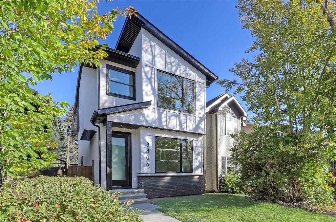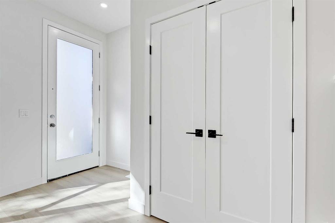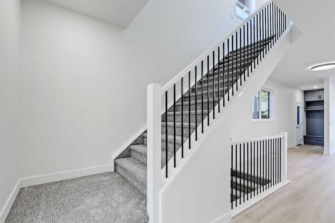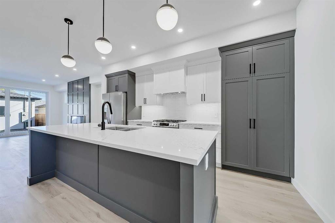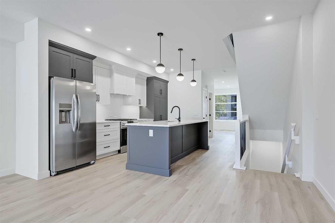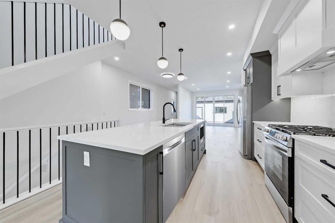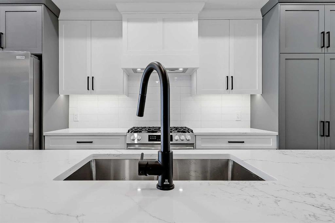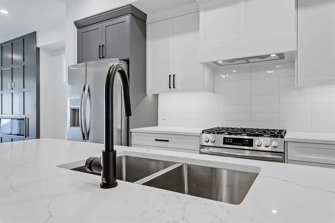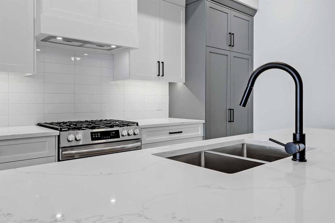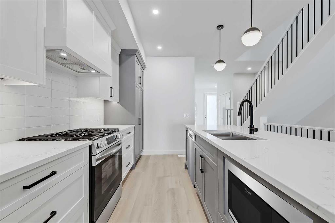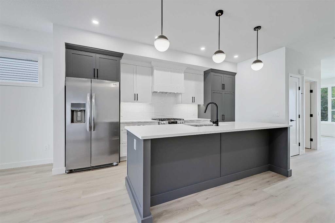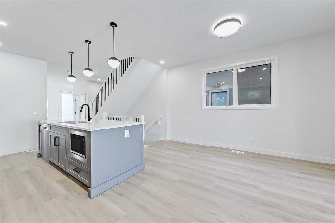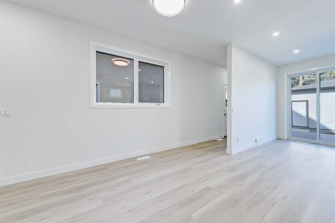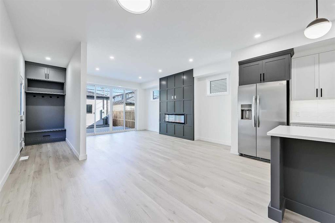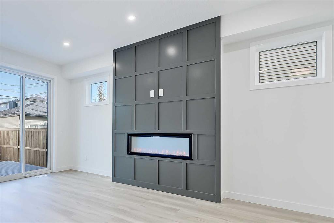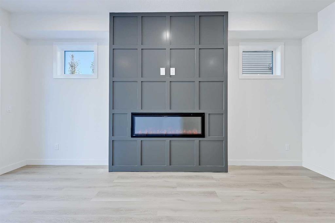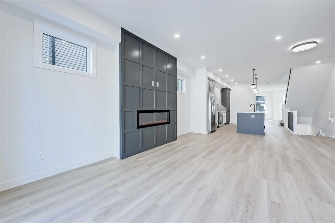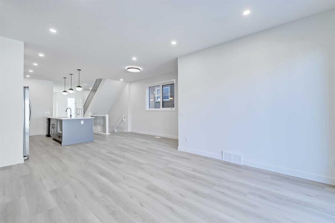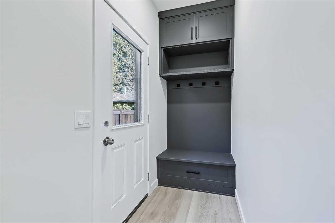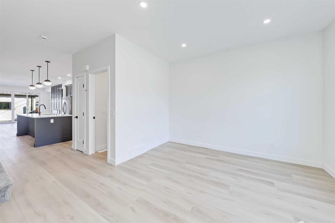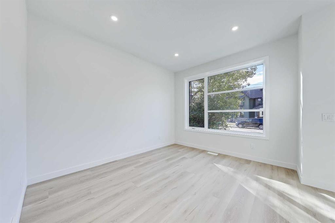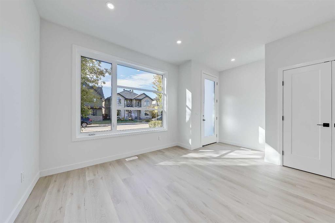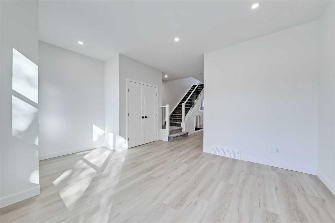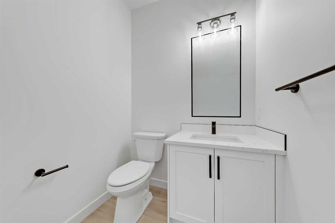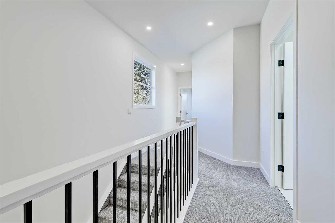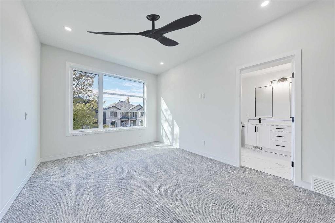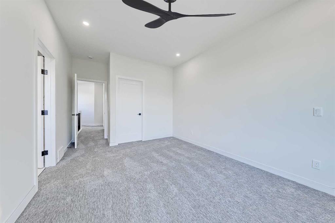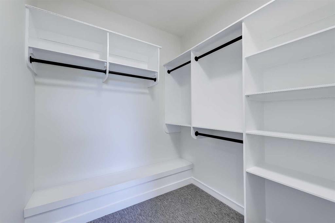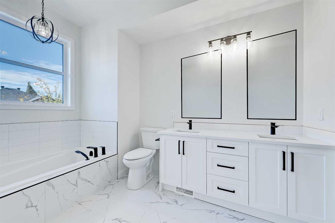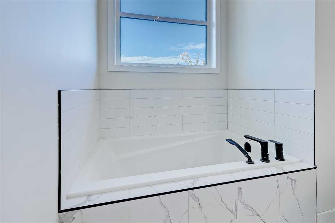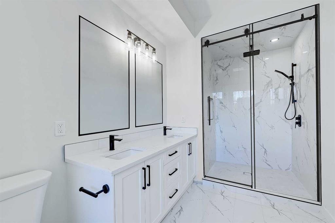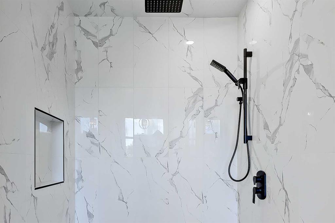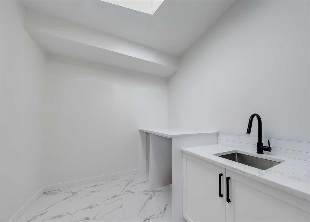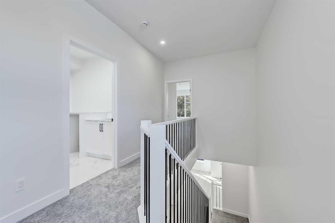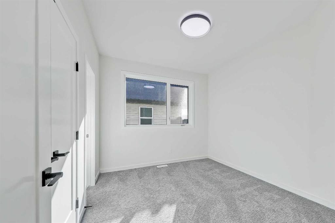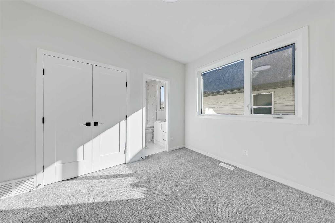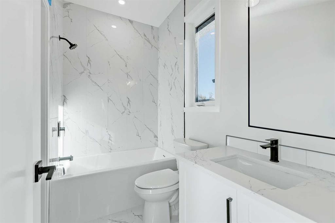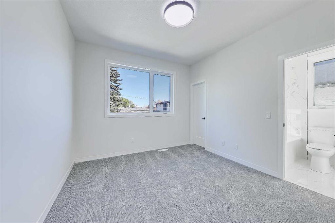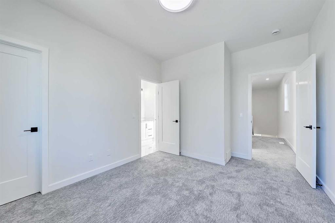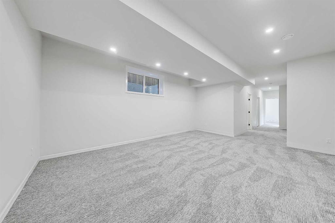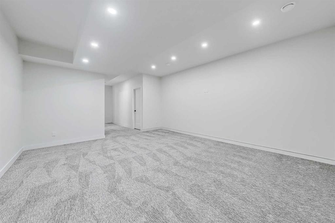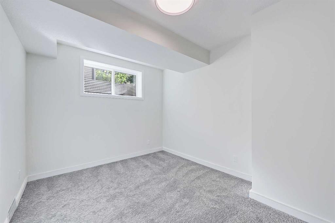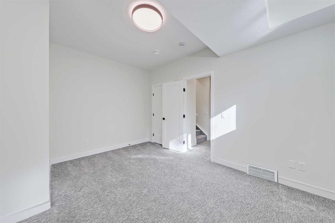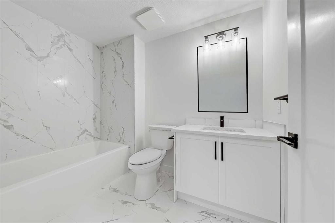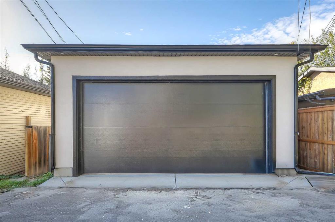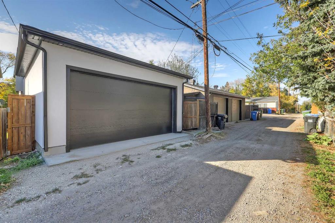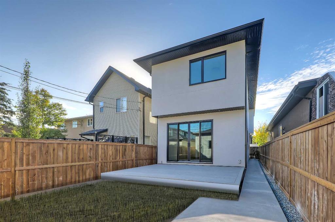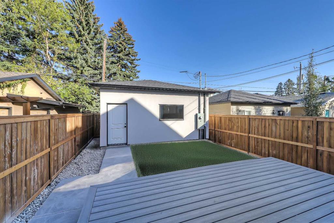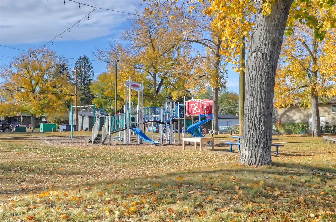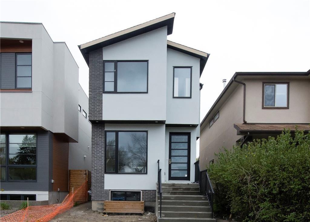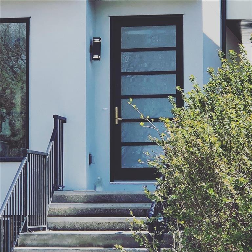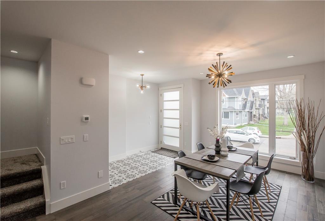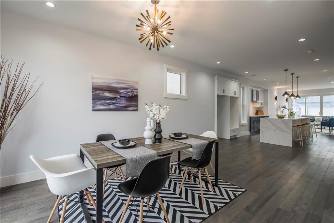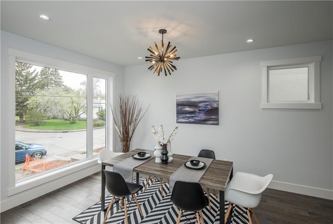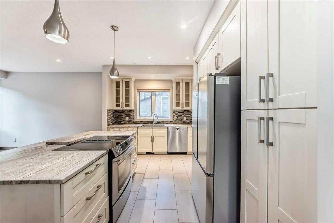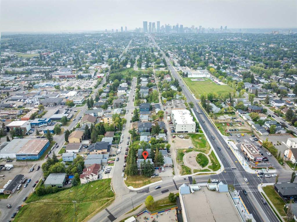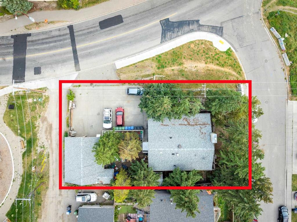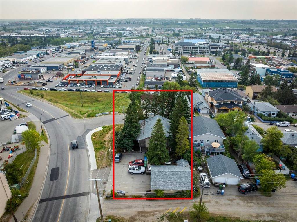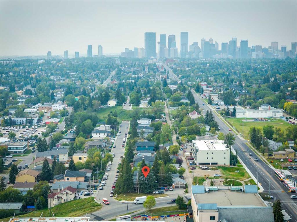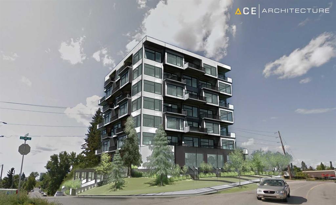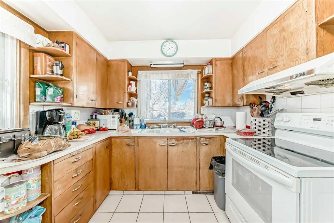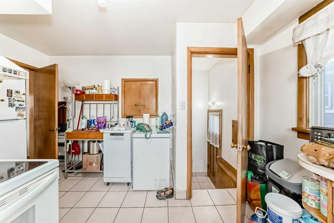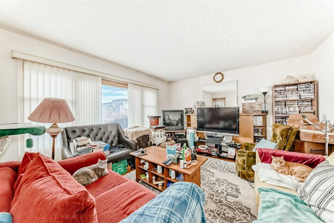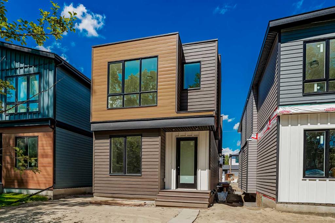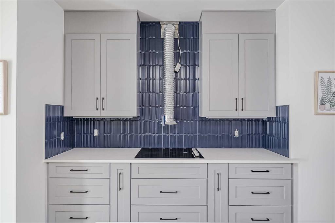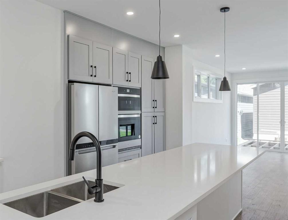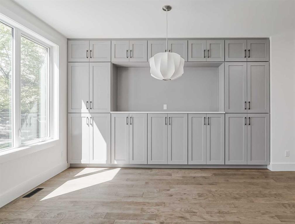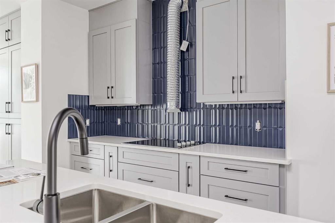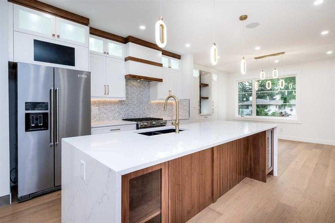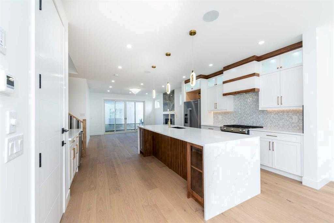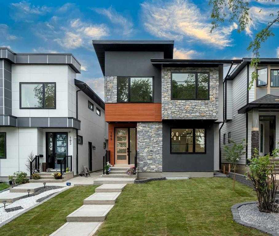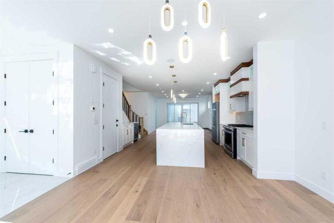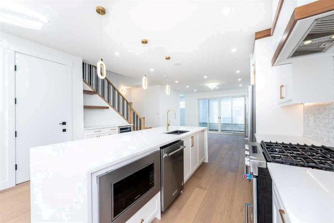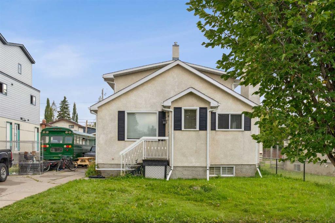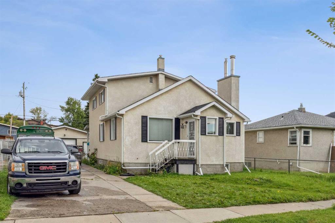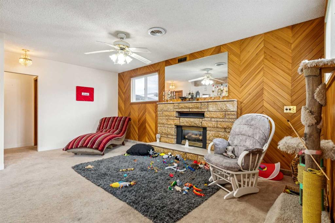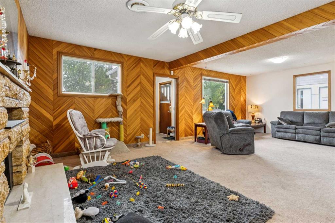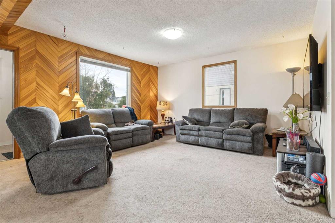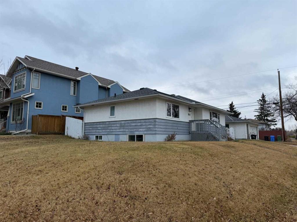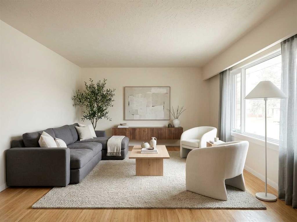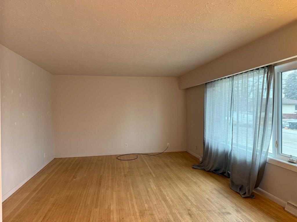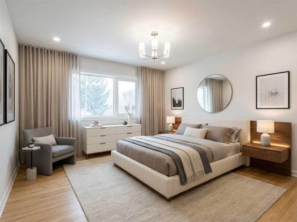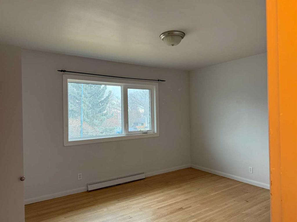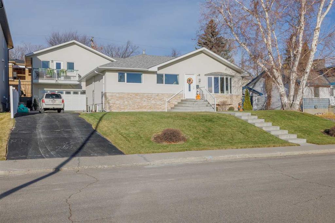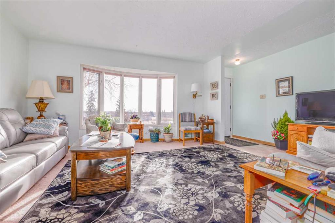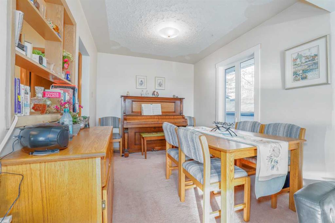3806 1 Street NW
Calgary T2K 0W8
MLS® Number: A2263181
$ 929,900
4
BEDROOMS
3 + 1
BATHROOMS
1,841
SQUARE FEET
2025
YEAR BUILT
BRAND-NEW DETACHED, built with care and precision by AMSquared Custom Builders. The AMSquared approach is simple: if they do it right the first time, they’ll never need to address it again, Something to keep in mind when shopping around compared to other new infill builders! MOVE-IN READY AND DESIGNED WITH EVERYDAY LIVING IN MIND, a concrete wraparound walkway leads you to the clean, modern exterior with TRIPLE PANE OVERSIZED WINDOWS THROUGHOUT. Step inside and let the open-concept main floor welcome you in. Luxury vinyl plank flooring extends throughout. The front dining area, framed by an oversized window overlooking the quiet street, sets the stage for cozy dinners and festive gatherings. Just beyond, the central kitchen commands attention with sleek dual-tone cabinetry, quartz countertops, a tiled backsplash, and stainless steel appliances, including a 5-burner gas stove. The oversized island doubles as a breakfast bar, while a pantry closet just off the kitchen keeps everything neatly tucked away. There’s even enough room for a breakfast table, illuminated by an oversized main floor window if you decide to convert the front room into an additional living or den area. In the rear living room, comfort meets design with an electric fireplace framed by a panelled accent wall. Dual sliding glass doors open to your private backyard retreat, where a large deck and grassy area offer space for year-round enjoyment. Tucked behind the living room, a mudroom connects to the 22’2” x 20’2” double detached garage via a concrete walkway, complete with 200AMP service for future Electric Vehicles and buried utility lines to the house. A convenient 2pc powder room completes the main level. Upstairs, plush carpeting adds warmth while oversized windows in every room fill the space with natural light throughout. The primary suite is a peaceful retreat featuring a walk-in closet with custom organizers and a spa-inspired 5pc ensuite with heated tile floors, dual vanities, a soaker tub, and a floor-to-ceiling tiled walk-in shower. Two additional bedrooms with oversize windows share a Jack-and-Jill bathroom mean no kids need to be in the hallways at evening time. Finally, a large laundry room, (compared to other tiny & tight spaces) offers quartz counters, cabinetry, a folding surface, storage space behind the door, and a large skylight. The fully finished basement expands your living space with a large rec room, fourth bedroom with additional heated floor 4pc bathroom, plus extra storage space under the stairs. Nestled on a peaceful street in Highland Park, this home offers a unique mix of city living and community charm. It is conveniently close to creeks, parks, and playgrounds. During weekends, enjoy a walk through nearby Confederation Park, relax with a coffee at a local café, or grab a Blizzard from Dairy Queen on your way! Families will appreciate the proximity to local schools and the Calgary International Airport is an inexpensive UBER Ride away!
| COMMUNITY | Highland Park |
| PROPERTY TYPE | Detached |
| BUILDING TYPE | House |
| STYLE | 2 Storey |
| YEAR BUILT | 2025 |
| SQUARE FOOTAGE | 1,841 |
| BEDROOMS | 4 |
| BATHROOMS | 4.00 |
| BASEMENT | Full |
| AMENITIES | |
| APPLIANCES | Dishwasher, Gas Range, Microwave, Range Hood, Refrigerator |
| COOLING | None |
| FIREPLACE | Electric |
| FLOORING | Carpet, Tile, Vinyl Plank |
| HEATING | Forced Air, Natural Gas |
| LAUNDRY | Laundry Room |
| LOT FEATURES | Back Lane, Rectangular Lot |
| PARKING | Double Garage Detached |
| RESTRICTIONS | None Known |
| ROOF | Asphalt Shingle |
| TITLE | Fee Simple |
| BROKER | RE/MAX House of Real Estate |
| ROOMS | DIMENSIONS (m) | LEVEL |
|---|---|---|
| Bedroom | 14`7" x 10`3" | Basement |
| Game Room | 18`6" x 14`6" | Basement |
| 4pc Bathroom | 8`10" x 5`9" | Basement |
| Living Room | 17`5" x 12`0" | Main |
| Kitchen | 15`10" x 8`8" | Main |
| Dining Room | 11`10" x 10`7" | Main |
| 2pc Bathroom | 6`5" x 5`6" | Main |
| Bedroom - Primary | 14`10" x 10`7" | Second |
| Bedroom | 11`11" x 9`11" | Second |
| Bedroom | 13`3" x 10`7" | Second |
| Laundry | 8`9" x 7`11" | Second |
| 4pc Ensuite bath | 8`3" x 4`11" | Second |
| 5pc Ensuite bath | 15`2" x 6`9" | Second |

