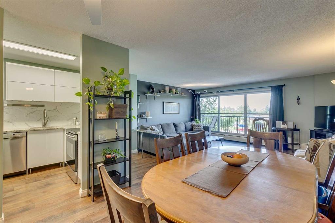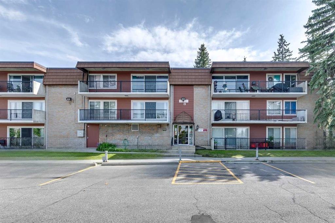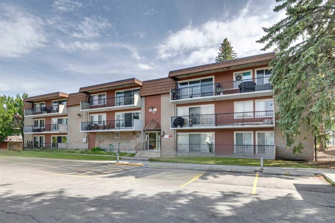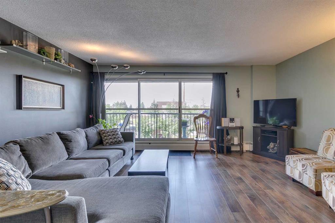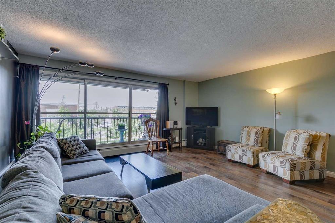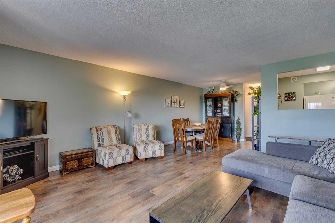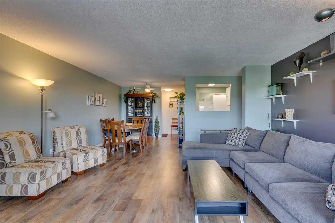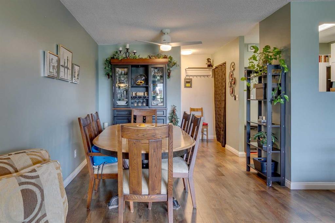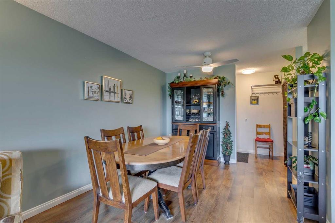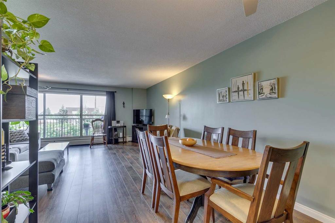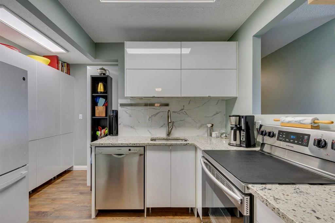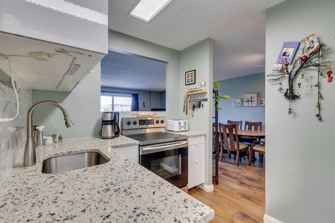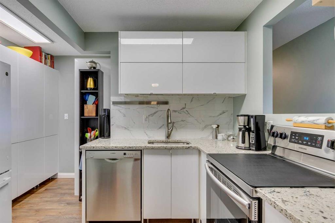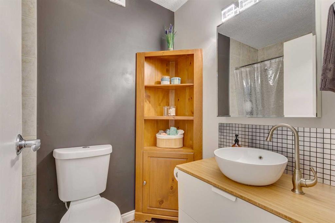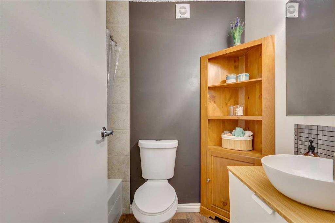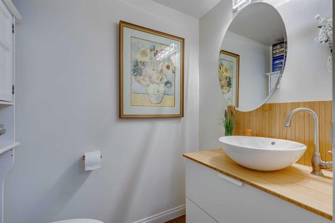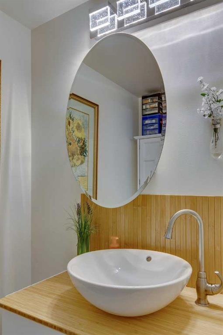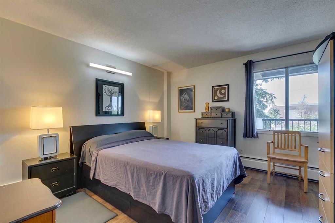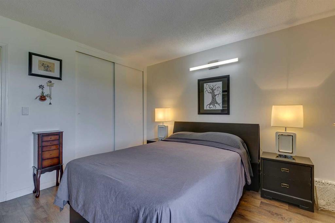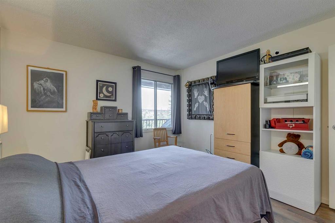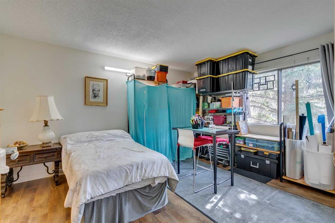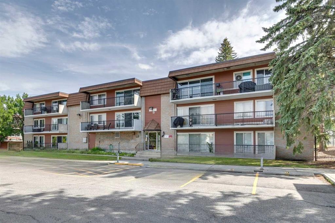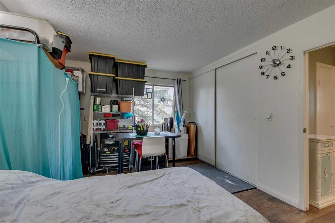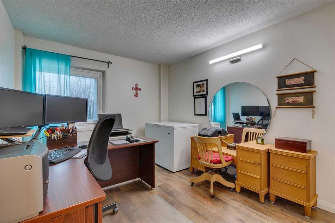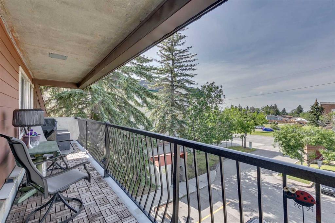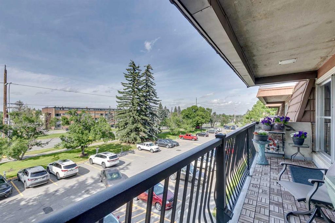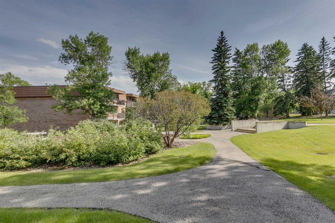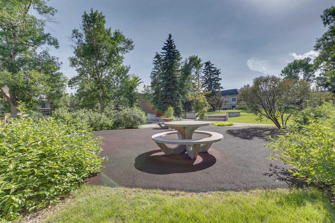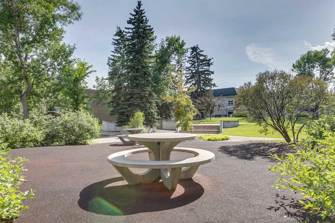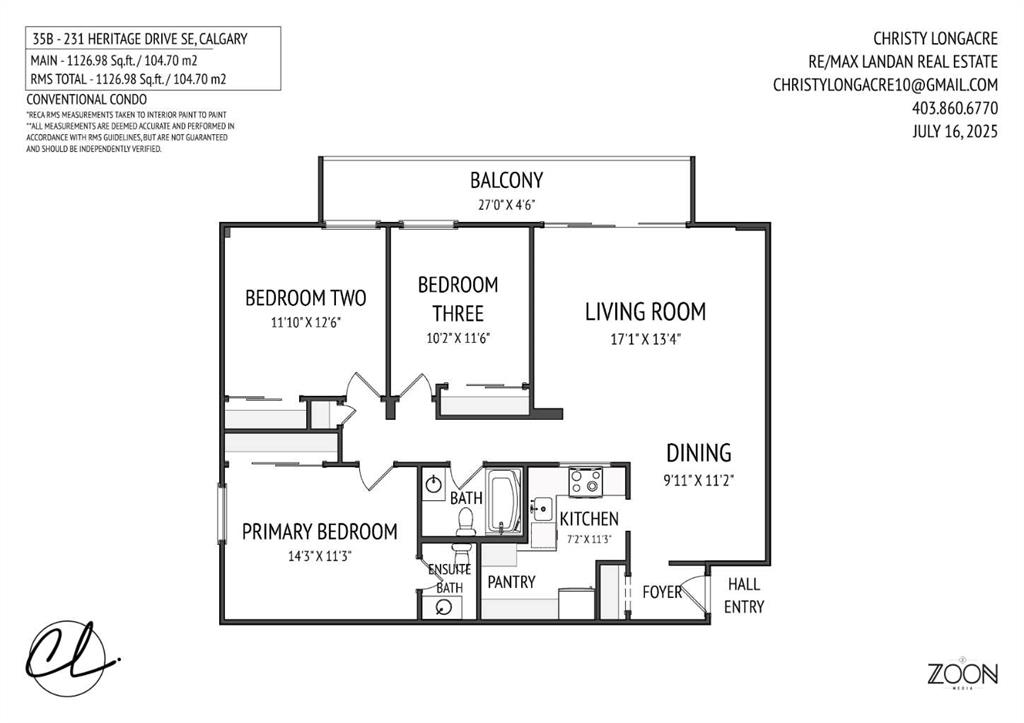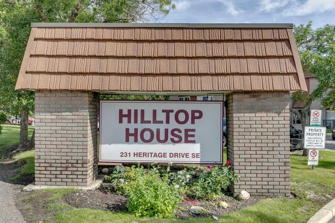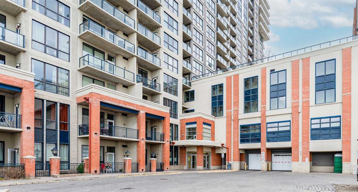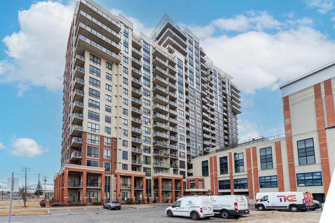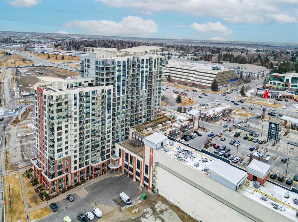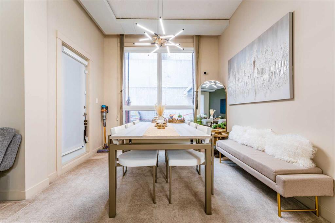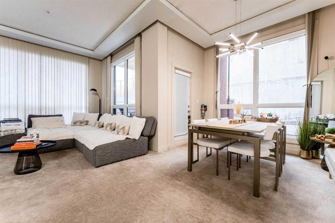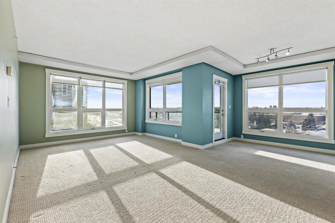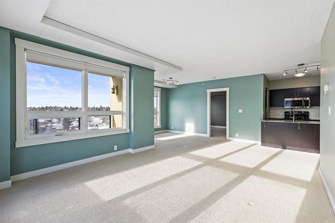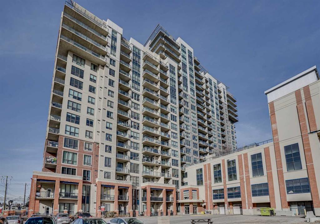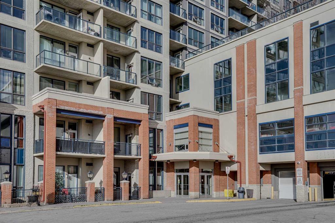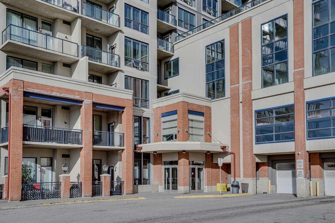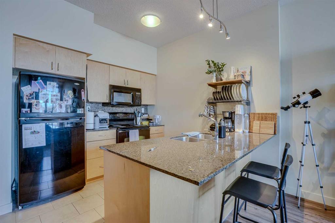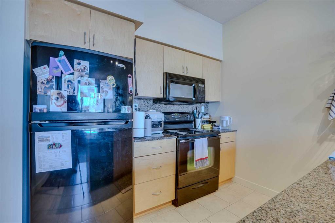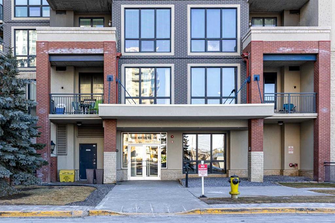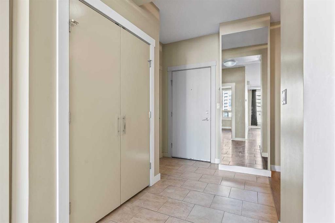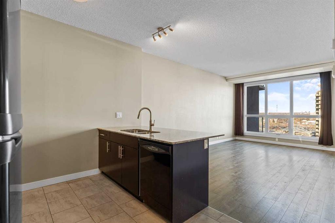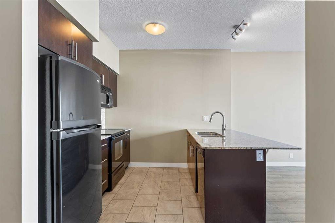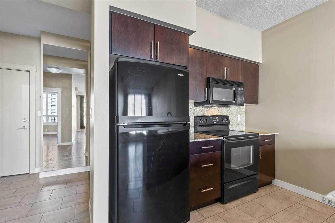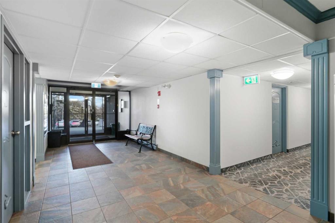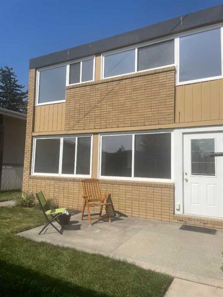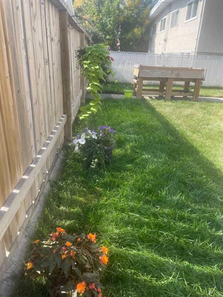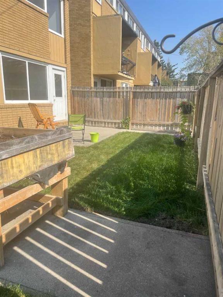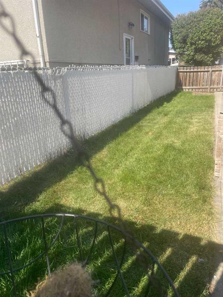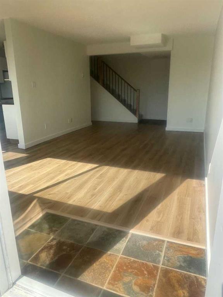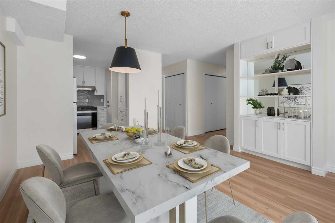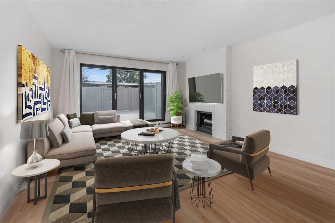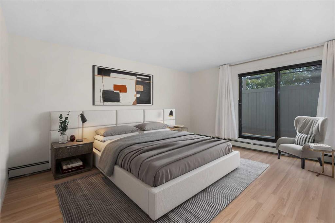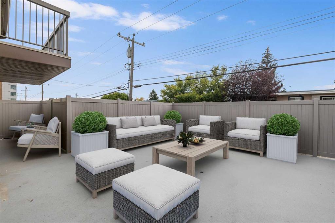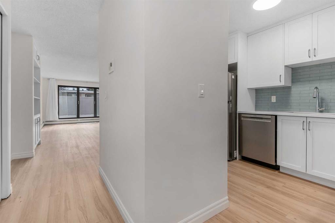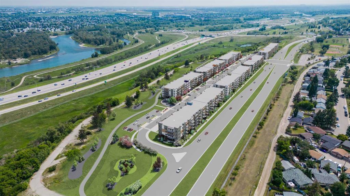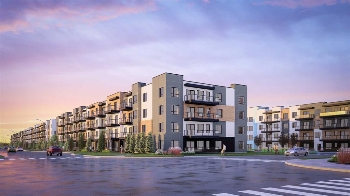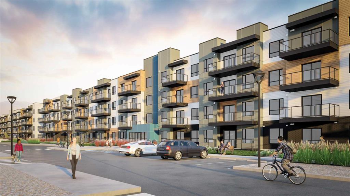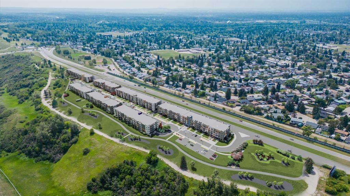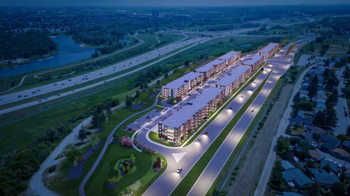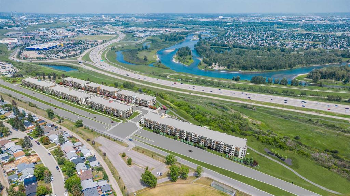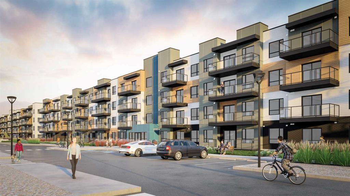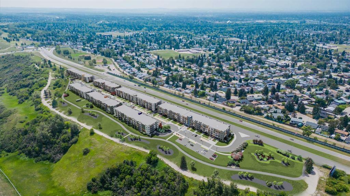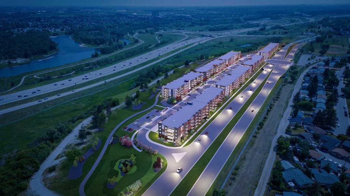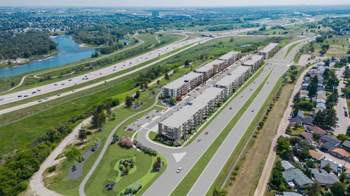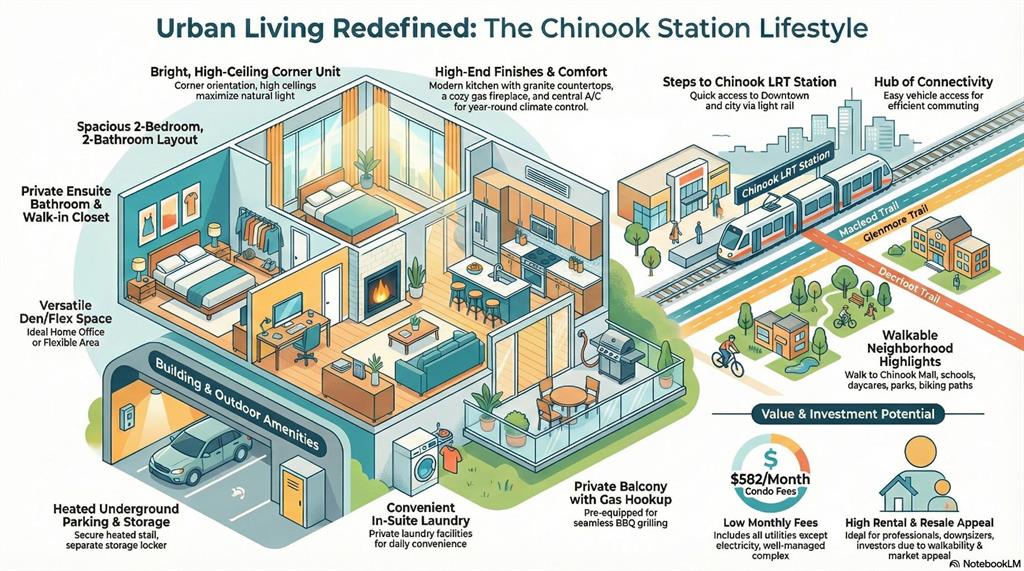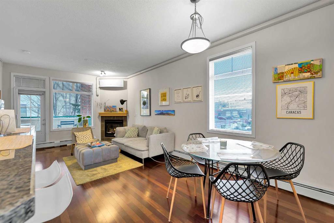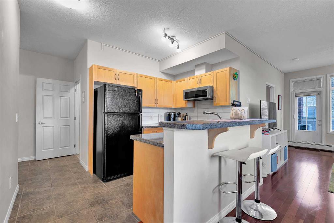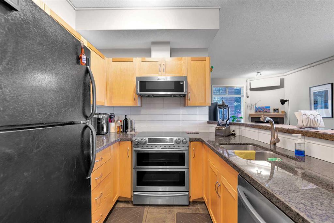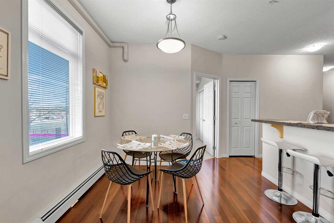35B, 231 Heritage Drive SE
Calgary T2N1N2
MLS® Number: A2278604
$ 316,900
3
BEDROOMS
1 + 1
BATHROOMS
1,127
SQUARE FEET
1970
YEAR BUILT
Quick possession available. Welcome to 35B, 231 Heritage Drive SE — a bright, beautifully updated top-floor end unit located in the heart of the sought-after community of Acadia. Offering over 1,100 sq. ft. of thoughtfully designed living space, this three-bedroom, one-and-a-half-bathroom condo blends comfort, functionality, and modern style. Inside, you’ll find a spacious open-concept layout with an inviting living and dining area, ideal for everyday living and entertaining. The renovated kitchen features quartz countertops, modern cabinetry with generous storage, and a newer fridge, creating a stylish and practical space to cook and gather. Durable vinyl plank flooring runs throughout the unit, and all closets are outfitted with custom organizers for efficient storage. The oversized primary bedroom offers a private retreat complete with its own two-piece ensuite, while two additional large bedrooms provide excellent flexibility for guests, family, or a home office. A well-appointed four-piece main bathroom completes the floorplan. Step outside to your spacious private patio, perfect for morning coffee, container gardening, or unwinding on warm summer evenings. This well-managed 25+ complex has seen recent updates including new common area carpeting and fresh paint. An assigned parking stall is conveniently located just steps from the entrance, and the beautifully maintained courtyard enhances the overall community feel. Benefit from the newly installed TELUS PureFibre fibreoptic technology, which offers residents access to lightning-fast internet and Optik TV. Ideally located in one of Calgary’s most established and accessible neighbourhoods, you’re close to downtown, Heritage LRT, Macleod Trail, Deerfoot Trail, schools, parks, and the Acadia Recreation Complex. With its modern updates, generous layout, and exceptional location, this condo is an excellent opportunity for first-time buyers, professionals, downsizers, or investors.
| COMMUNITY | Acadia |
| PROPERTY TYPE | Apartment |
| BUILDING TYPE | Low Rise (2-4 stories) |
| STYLE | Single Level Unit |
| YEAR BUILT | 1970 |
| SQUARE FOOTAGE | 1,127 |
| BEDROOMS | 3 |
| BATHROOMS | 2.00 |
| BASEMENT | |
| AMENITIES | |
| APPLIANCES | Dishwasher, Oven, Refrigerator, Window Coverings |
| COOLING | None |
| FIREPLACE | N/A |
| FLOORING | Vinyl |
| HEATING | Baseboard |
| LAUNDRY | Common Area |
| LOT FEATURES | |
| PARKING | Stall |
| RESTRICTIONS | Adult Living, Pet Restrictions or Board approval Required |
| ROOF | |
| TITLE | Fee Simple |
| BROKER | RE/MAX Landan Real Estate |
| ROOMS | DIMENSIONS (m) | LEVEL |
|---|---|---|
| Kitchen | 7`2" x 11`3" | Main |
| Dining Room | 9`11" x 11`2" | Main |
| Living Room | 17`1" x 13`4" | Main |
| Foyer | 5`6" x 4`0" | Main |
| Pantry | 3`5" x 5`7" | Main |
| Bedroom - Primary | 14`3" x 11`3" | Main |
| Bedroom | 11`10" x 12`6" | Main |
| Bedroom | 10`2" x 11`6" | Main |
| 4pc Bathroom | 7`5" x 5`0" | Main |
| 2pc Bathroom | 4`0" x 5`7" | Main |


