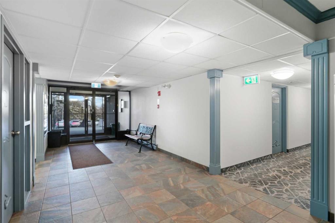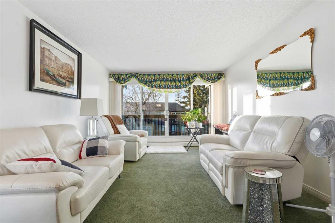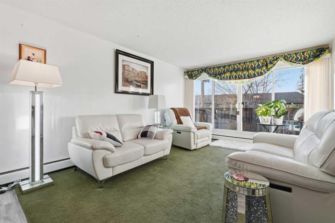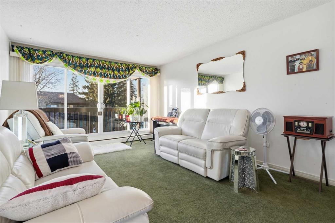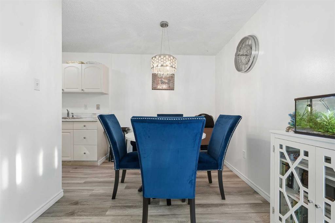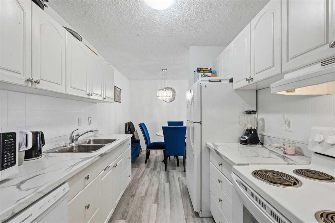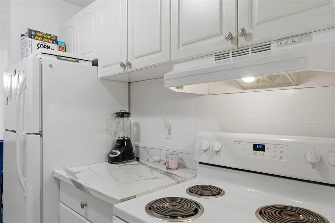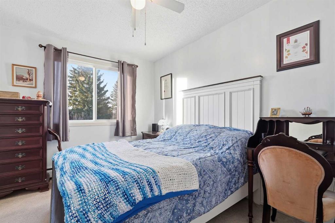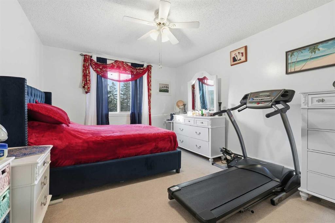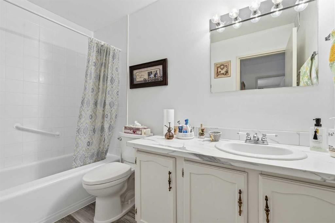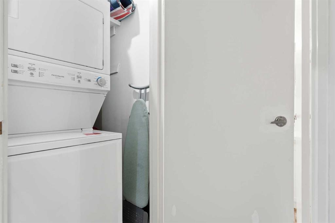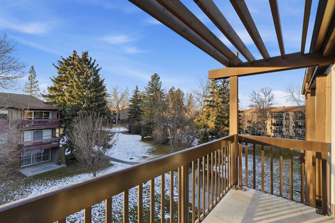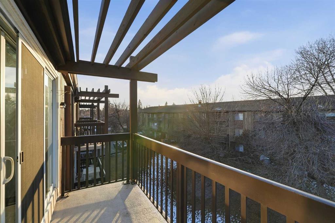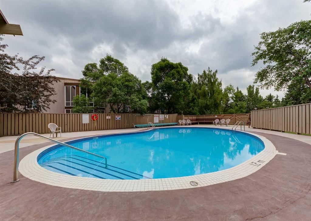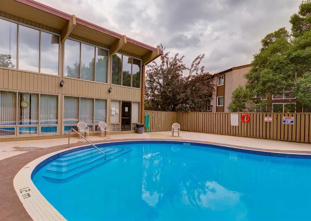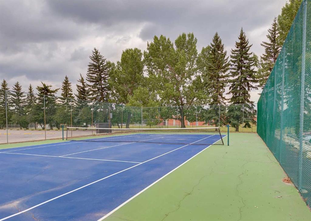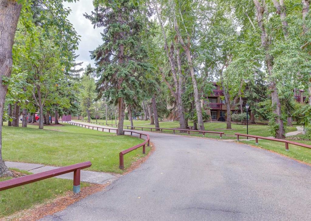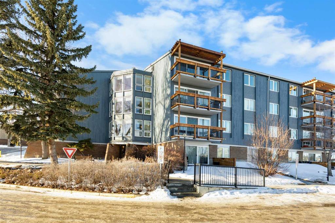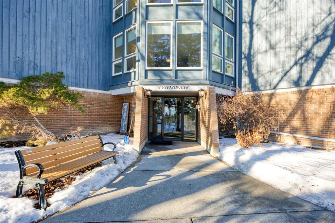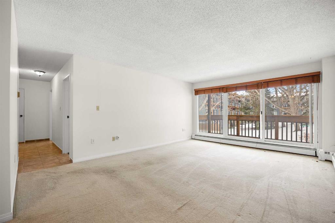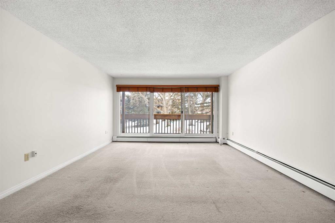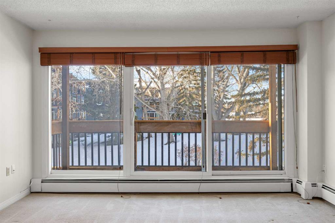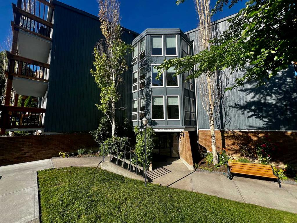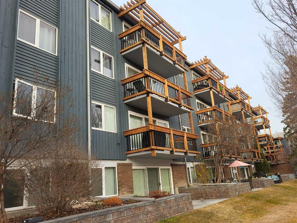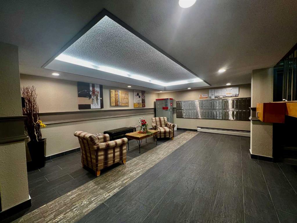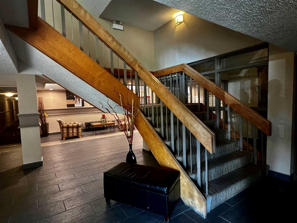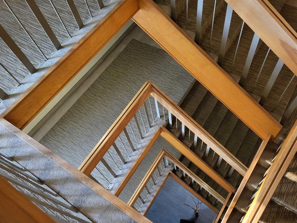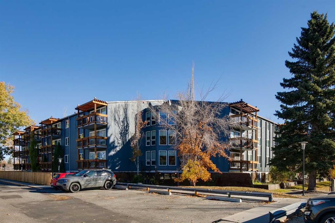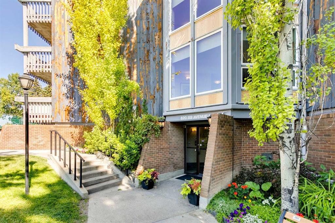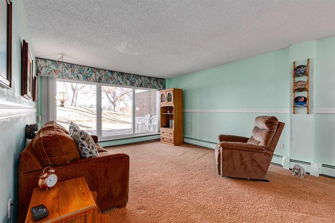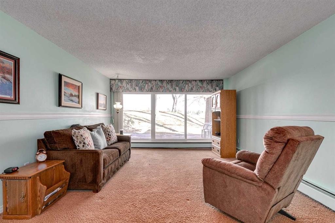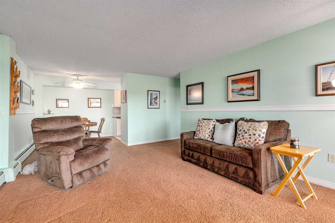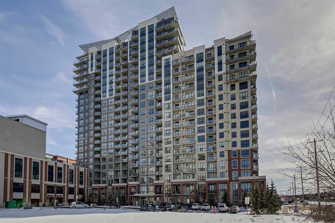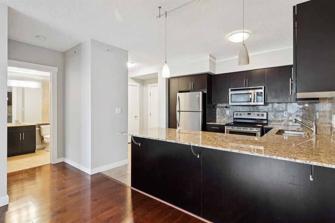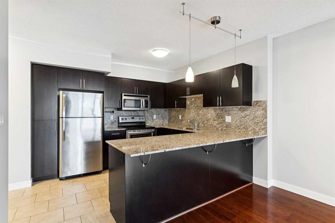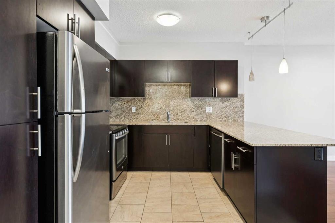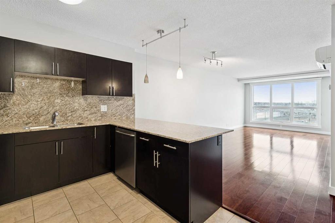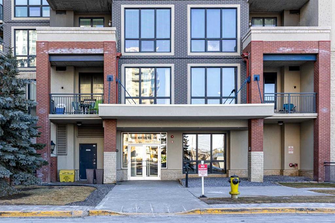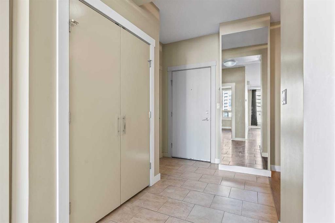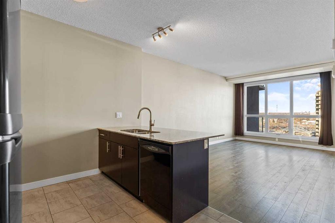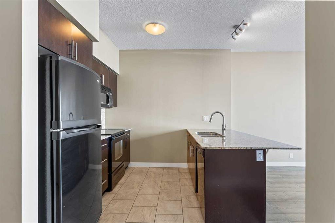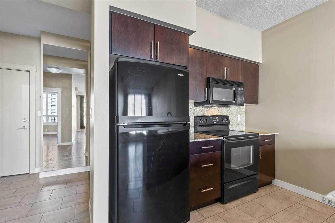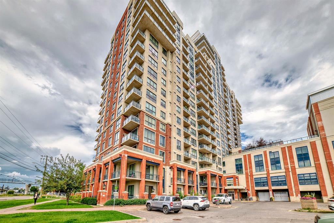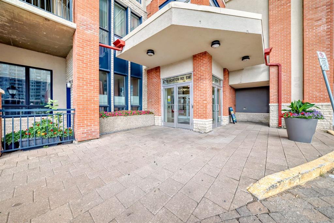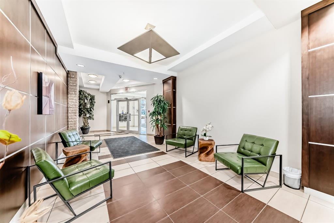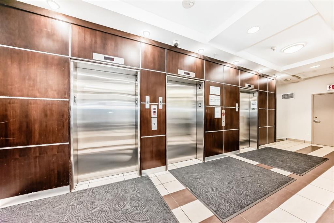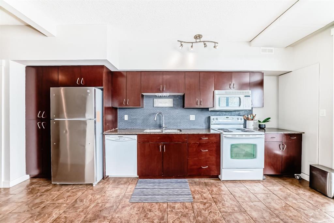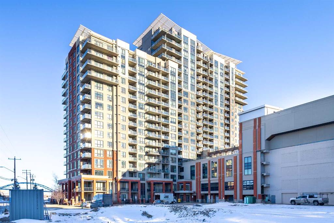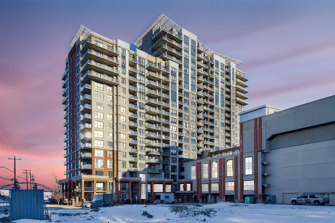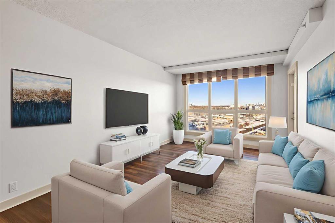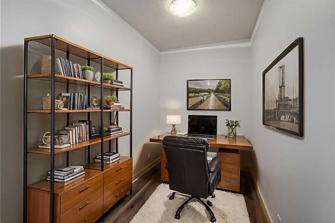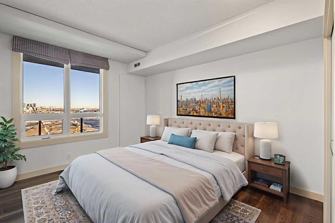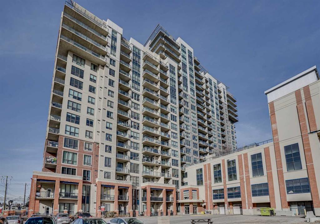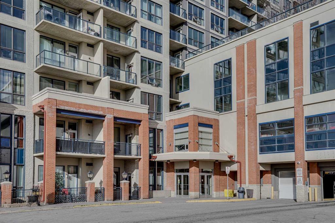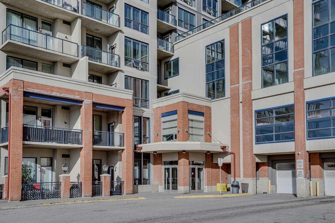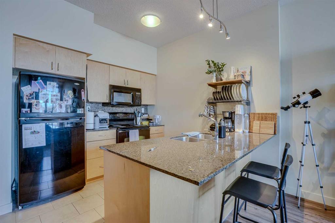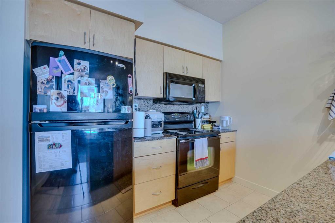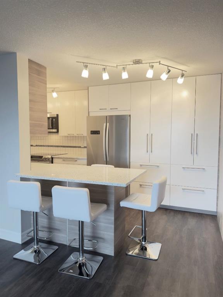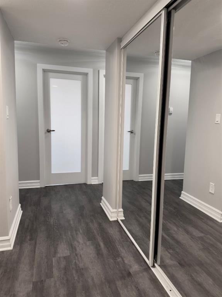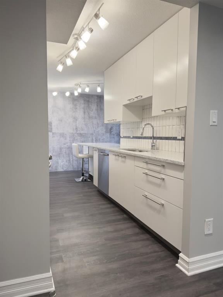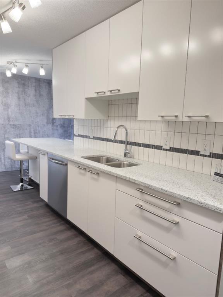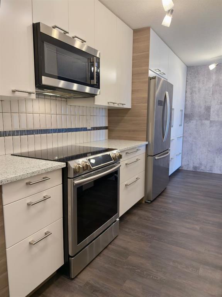492, 8948 Elbow Drive SW
Calgary T2V 0H9
MLS® Number: A2272049
$ 259,000
2
BEDROOMS
1 + 0
BATHROOMS
867
SQUARE FEET
1974
YEAR BUILT
Enjoy an exceptional lifestyle in this bright, welcoming apartment perfectly positioned near public transit and shopping. Set within a quiet, picturesque complex, you’ll appreciate the park-like surroundings and fantastic amenities, including an outdoor pool, party room, sauna, and tennis court. Inside, the suite offers a smart, efficient layout with no wasted space, a clean and functional design, and the convenience of in-suite laundry. The large living room opens onto a peaceful west-facing balcony—an ideal spot to relax after a long day. The spacious dining area sits beside a classic white kitchen, where all appliances have recently been replaced. New wide-plank vinyl flooring enhances the hallway, kitchen, and dining room. Parking stall #129 with a block-heater outlet for your car, is conveniently located just steps from the building’s main entrance, and a secure additional storage area is available with manager-assisted access. This top-floor unit overlooks the quiet courtyard and provides extra privacy, with the elevator on one side and a thick firewall on the other. Condo fees of $566 include all utilities except electricity, and pets are welcome with board approval. Dogs and short-term rentals are not allowed. I’d be delighted to show you around!
| COMMUNITY | Haysboro |
| PROPERTY TYPE | Apartment |
| BUILDING TYPE | Low Rise (2-4 stories) |
| STYLE | Single Level Unit |
| YEAR BUILT | 1974 |
| SQUARE FOOTAGE | 867 |
| BEDROOMS | 2 |
| BATHROOMS | 1.00 |
| BASEMENT | |
| AMENITIES | |
| APPLIANCES | Dishwasher, Electric Stove, Range Hood, Refrigerator, Washer/Dryer, Window Coverings |
| COOLING | None |
| FIREPLACE | N/A |
| FLOORING | Carpet, Vinyl Plank |
| HEATING | Baseboard, Natural Gas |
| LAUNDRY | In Unit |
| LOT FEATURES | Fruit Trees/Shrub(s) |
| PARKING | Assigned, Outside, Plug-In, Stall |
| RESTRICTIONS | Pet Restrictions or Board approval Required |
| ROOF | Asphalt Shingle |
| TITLE | Fee Simple |
| BROKER | RE/MAX Complete Realty |
| ROOMS | DIMENSIONS (m) | LEVEL |
|---|---|---|
| Living Room | 12`2" x 15`4" | Main |
| Dining Room | 11`4" x 8`4" | Main |
| Kitchen | 7`10" x 7`10" | Main |
| Bedroom - Primary | 11`3" x 15`7" | Main |
| Bedroom | 9`0" x 12`4" | Main |
| 4pc Bathroom | 0`0" x 0`0" | Main |



