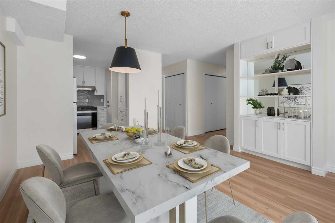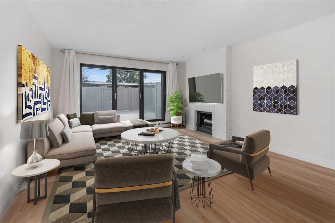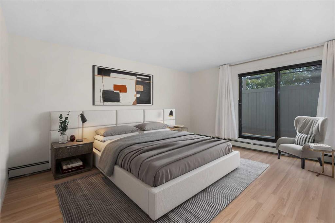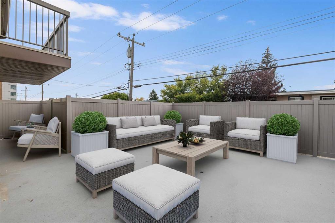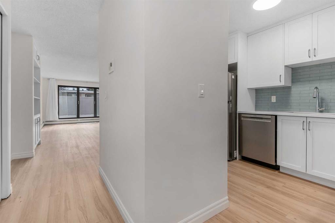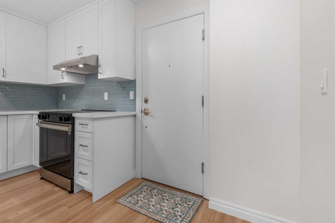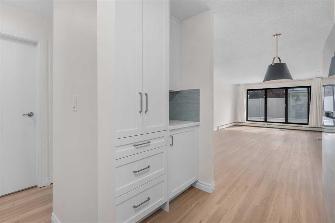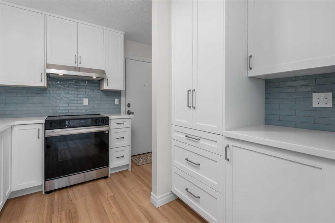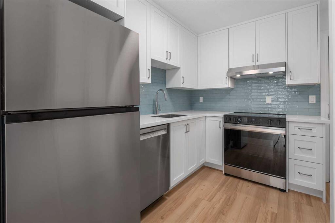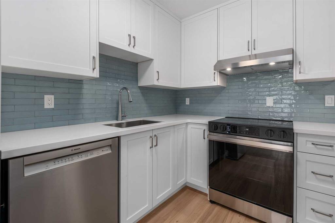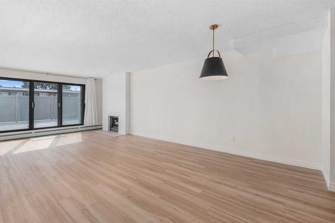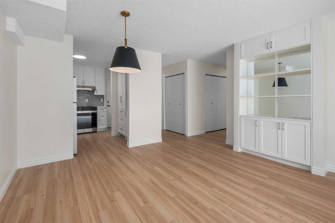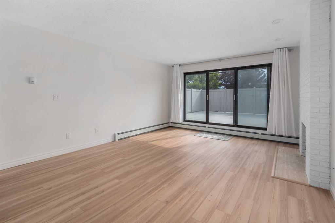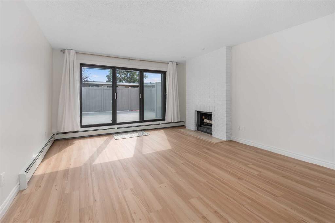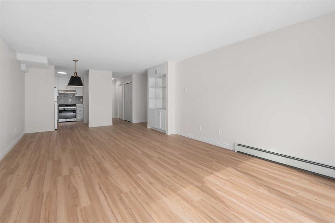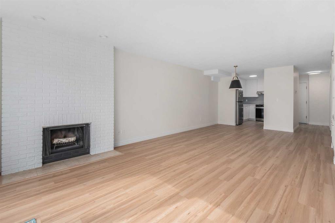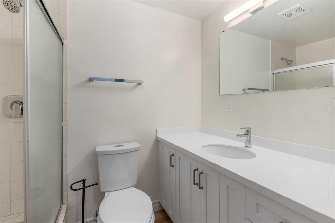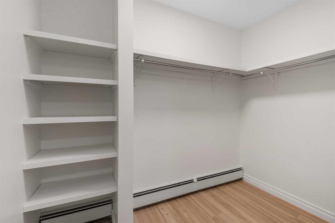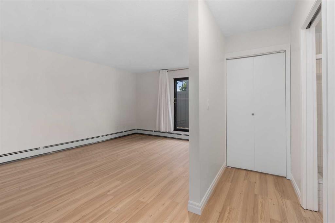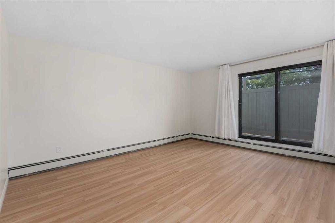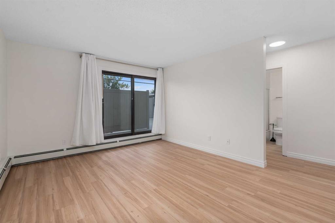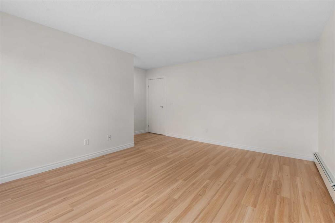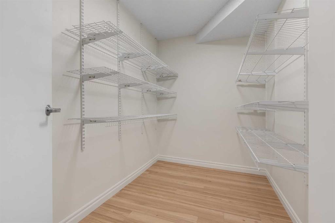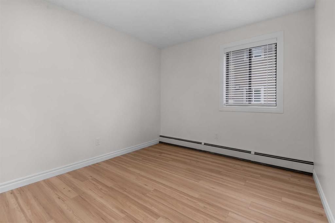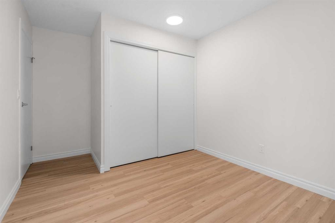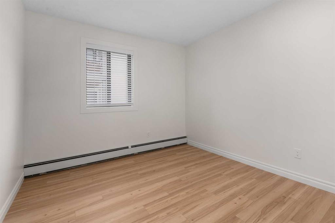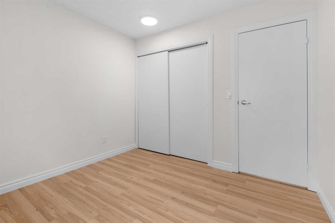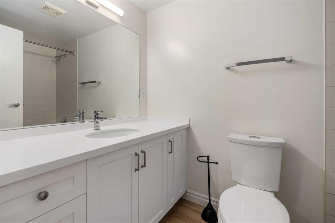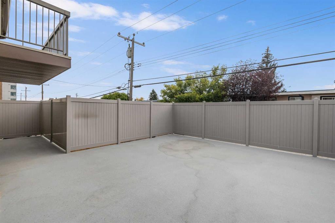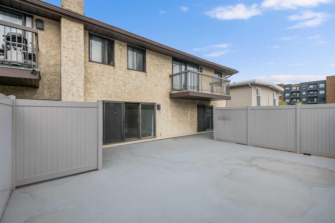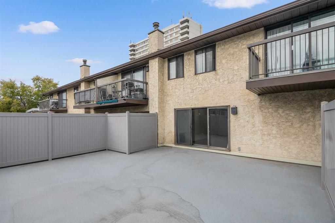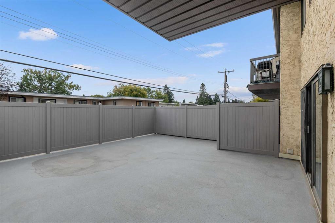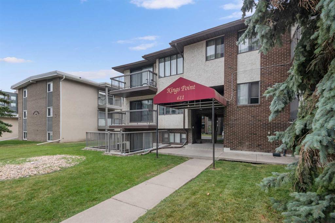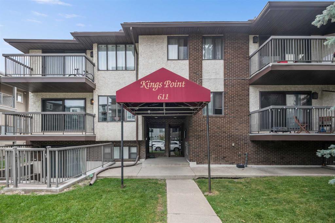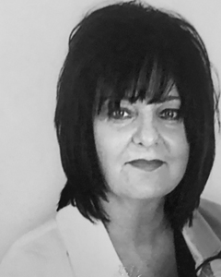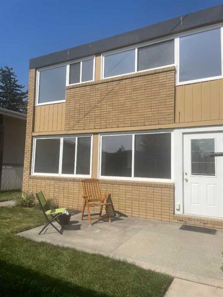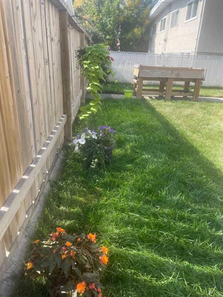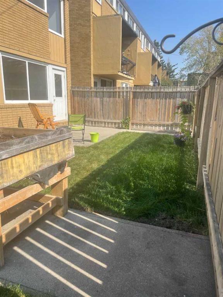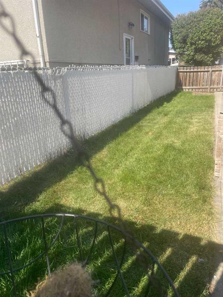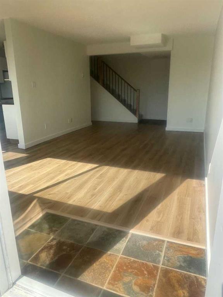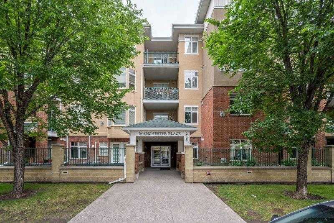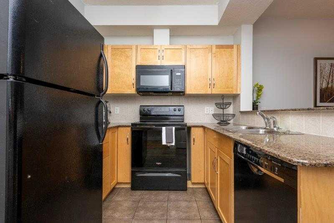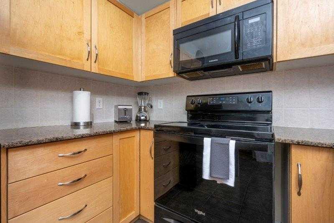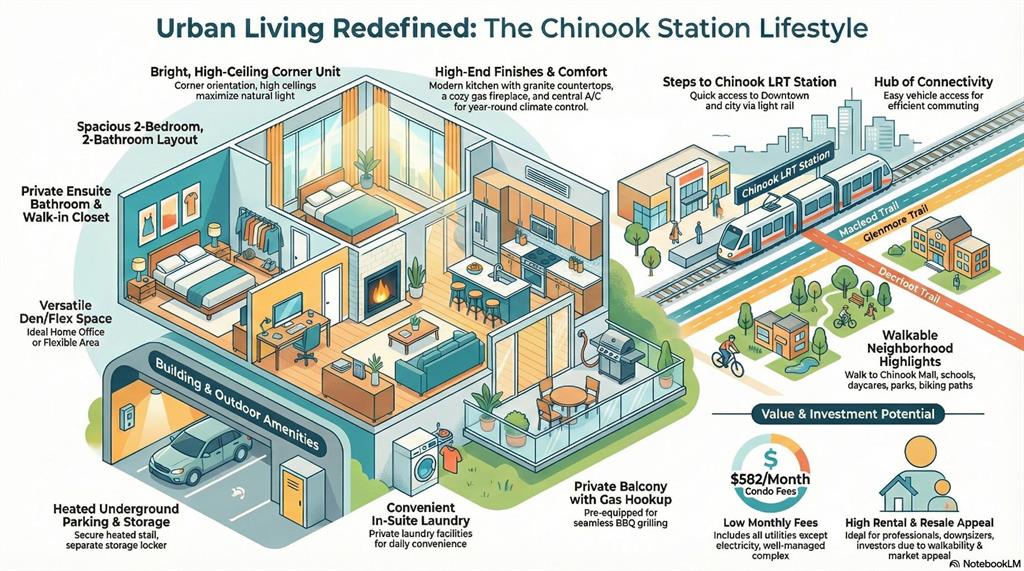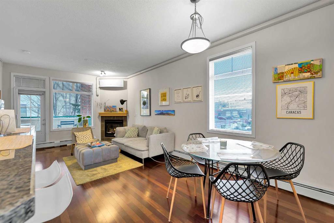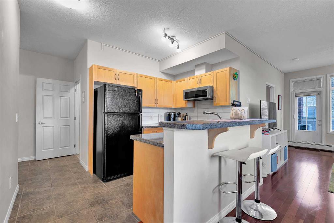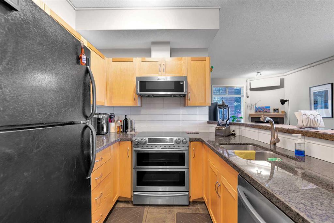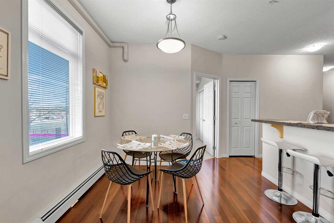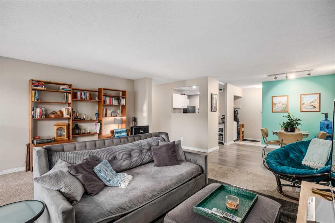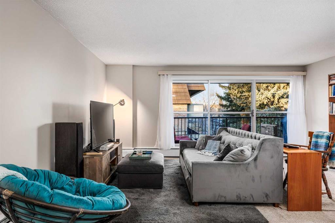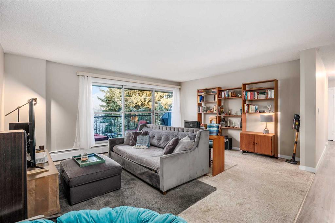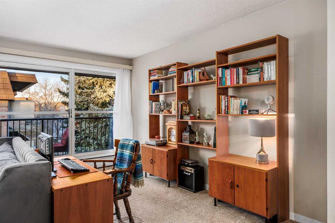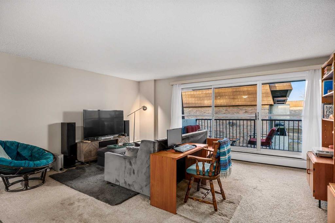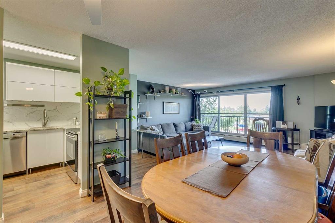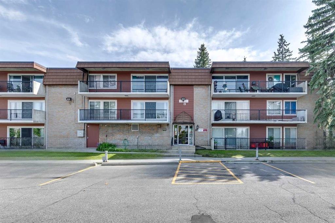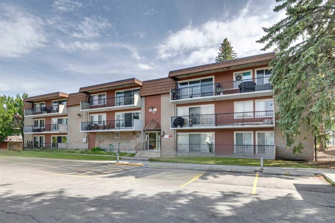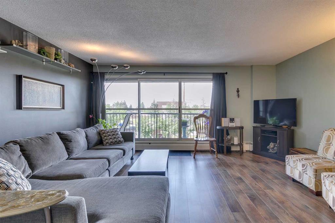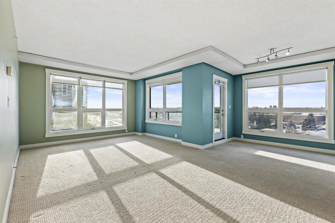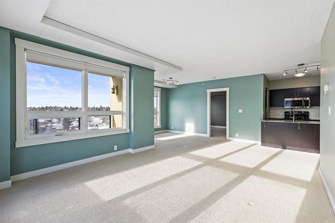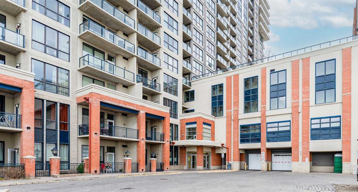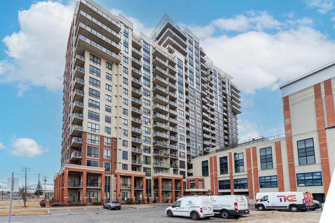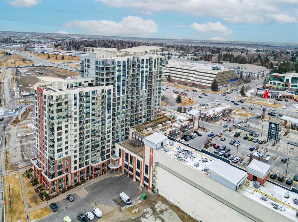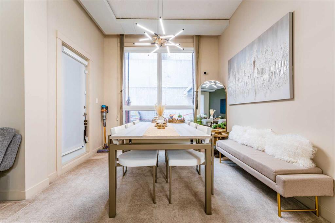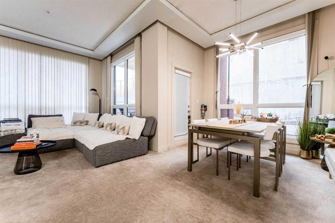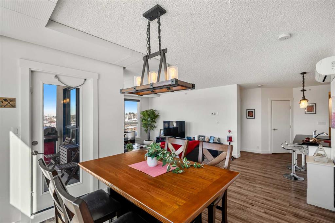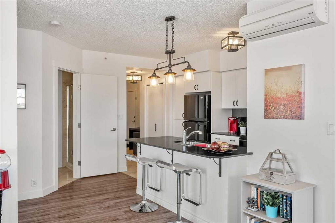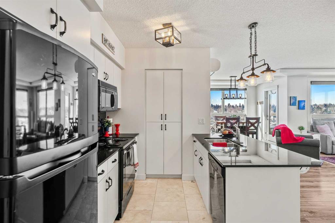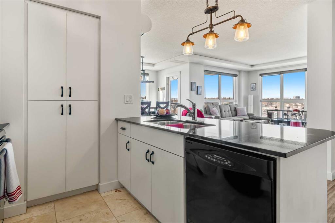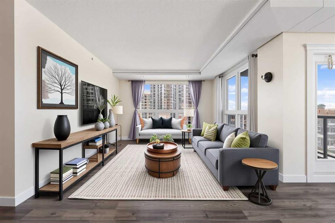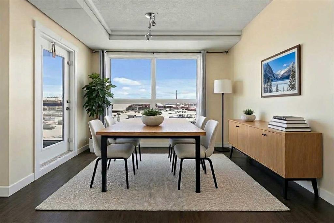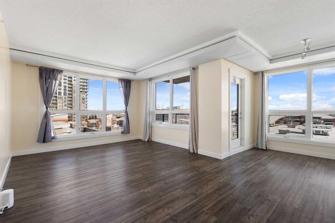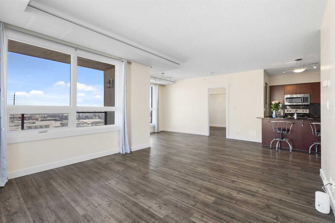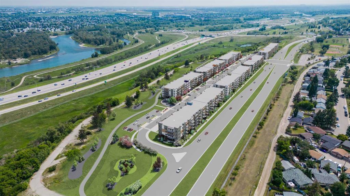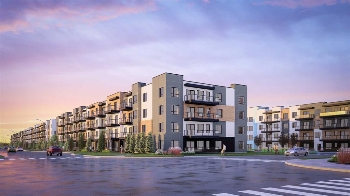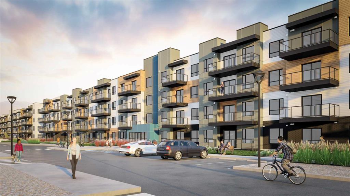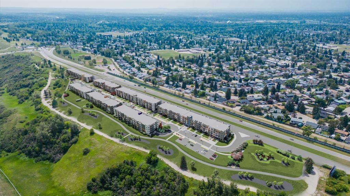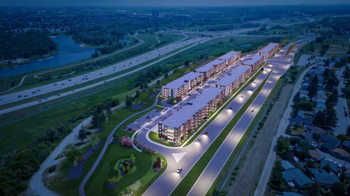202, 611 67 Avenue SW
Calgary T2V0M3
MLS® Number: A2257546
$ 350,000
3
BEDROOMS
2 + 0
BATHROOMS
1,278
SQUARE FEET
1981
YEAR BUILT
OPEN HOUSE SATURDAY NOVEMBER 15 12-3. Exquisitely fully renovated corner unit in Kingsland. This spacious three-bedroom, two-bathroom condo offers a rare combination of size, style, and location. Recently transformed with modern finishes, high-quality fixtures, and brand-new appliances from Maytag and Bosch, the home delivers both comfort and sophistication across 1,278 sq. ft. of living space. Inside, the bright and functional layout is designed for everyday living and entertaining. The updated kitchen seamlessly connects to the dining and living areas, while large windows flood the home with natural light. A true highlight is the incredibly spacious private patio – an outdoor retreat that feels like an extension of your living room. The generously sized bedrooms offer flexibility for family, guests, or a home office, while the modern bathrooms bring a touch of luxury. Convenience is built in with in-suite laundry and secure underground parking in a well-maintained building that provides peace of mind. Perfectly situated in Kingsland, this home is just steps from Chinook Centre for endless shopping, dining, and entertainment. The Chinook C-Train Station is within walking distance, making public transit a breeze. You’re only 10 minutes to downtown, 5 minutes to Rockyview Hospital, and have quick access to MacLeod Trail and Glenmore Trail for excellent commuting connections. With its size, upgrades, and unbeatable outdoor space, this home stands out as a rare find in today’s market.
| COMMUNITY | Kingsland |
| PROPERTY TYPE | Apartment |
| BUILDING TYPE | Low Rise (2-4 stories) |
| STYLE | Single Level Unit |
| YEAR BUILT | 1981 |
| SQUARE FOOTAGE | 1,278 |
| BEDROOMS | 3 |
| BATHROOMS | 2.00 |
| BASEMENT | |
| AMENITIES | |
| APPLIANCES | Dishwasher, Electric Stove, Refrigerator, Washer/Dryer |
| COOLING | None |
| FIREPLACE | Wood Burning |
| FLOORING | Laminate |
| HEATING | Hot Water |
| LAUNDRY | In Unit |
| LOT FEATURES | |
| PARKING | Underground |
| RESTRICTIONS | Board Approval |
| ROOF | |
| TITLE | Fee Simple |
| BROKER | CIR Realty |
| ROOMS | DIMENSIONS (m) | LEVEL |
|---|---|---|
| Living Room | 15`6" x 13`7" | Main |
| Kitchen | 10`2" x 9`3" | Main |
| Dining Room | 13`7" x 10`0" | Main |
| Laundry | 5`6" x 3`2" | Main |
| Bedroom - Primary | 15`6" x 15`5" | Main |
| Bedroom | 13`8" x 9`7" | Main |
| Bedroom | 9`9" x 9`9" | Main |
| 3pc Ensuite bath | 7`2" x 4`11" | Main |
| 4pc Bathroom | 8`1" x 4`11" | Main |

