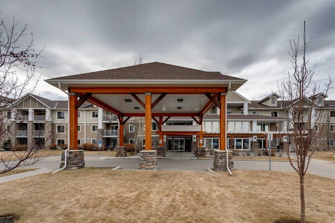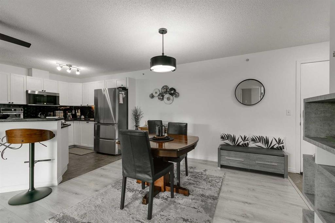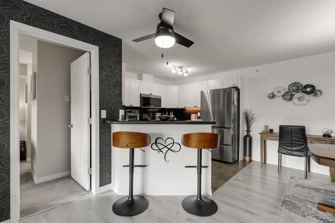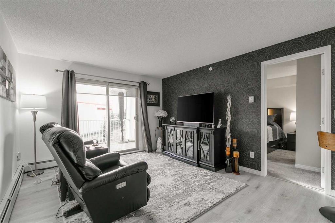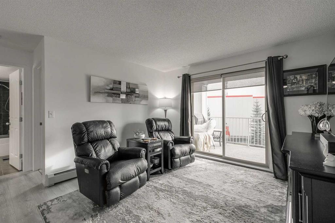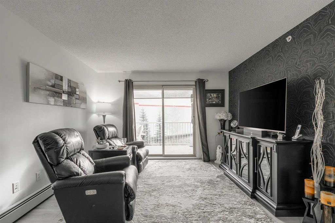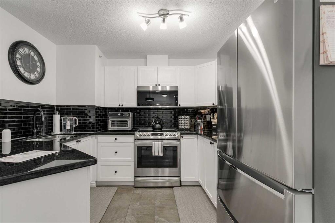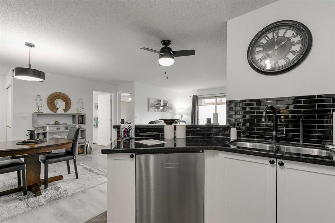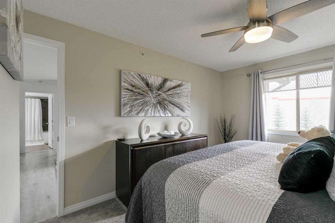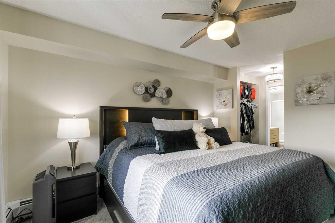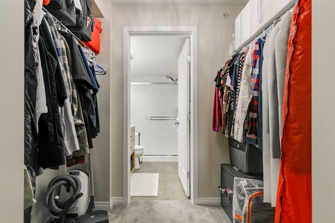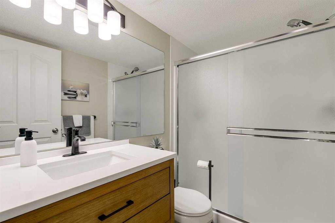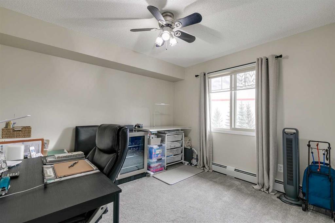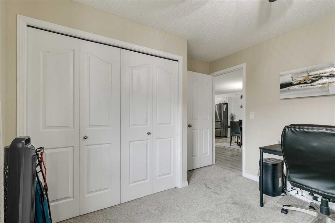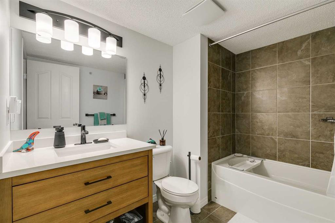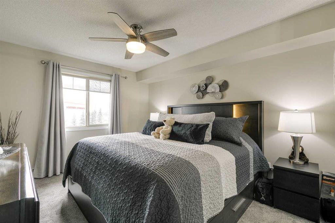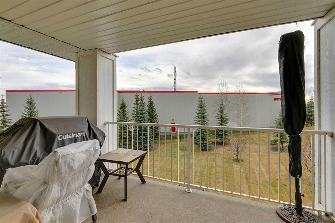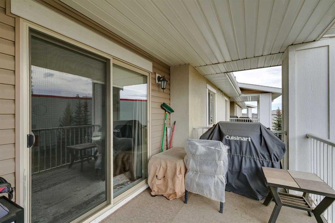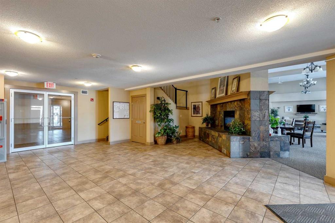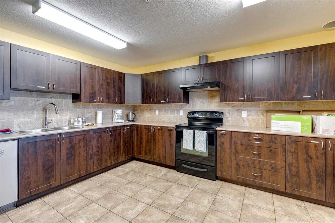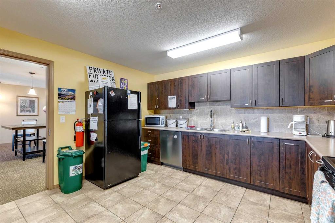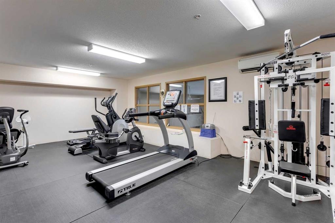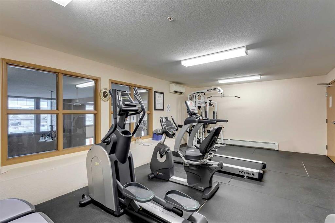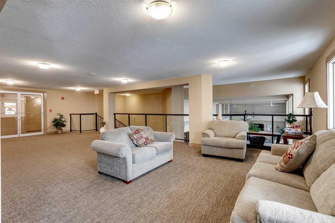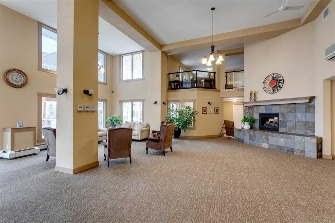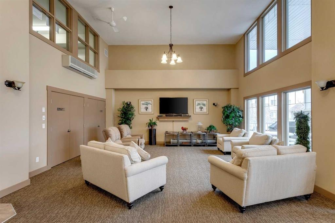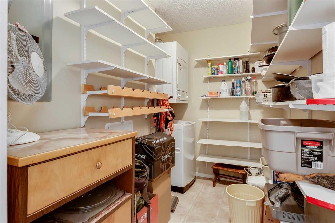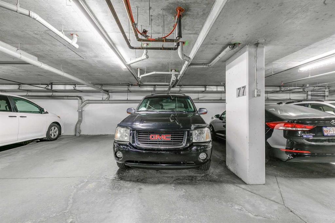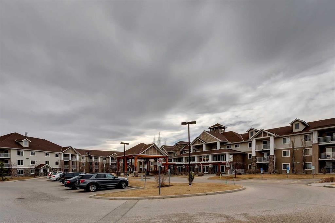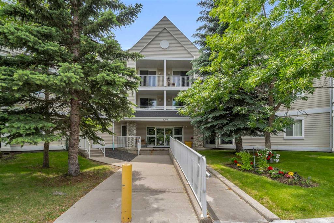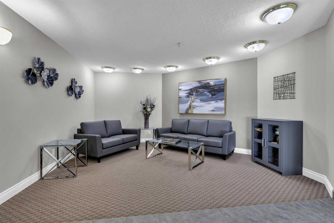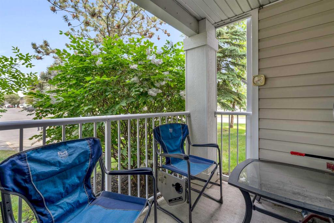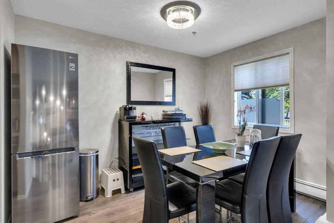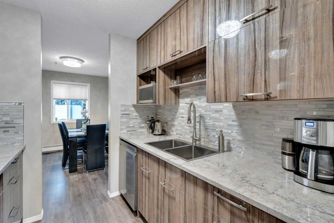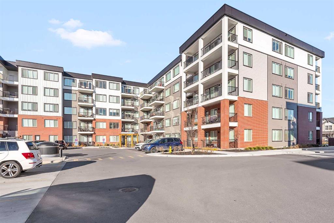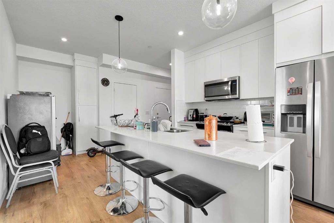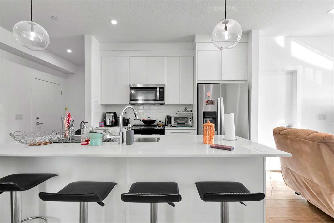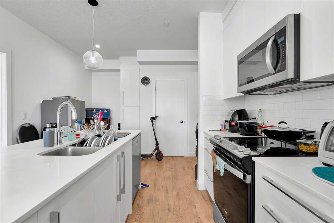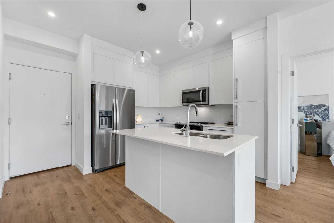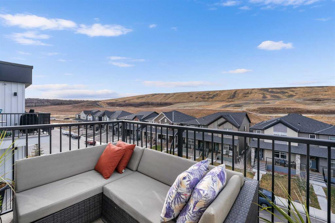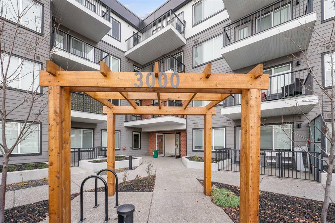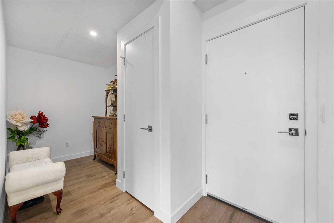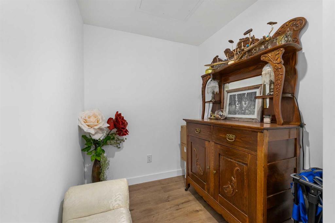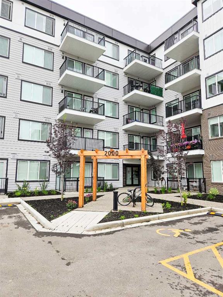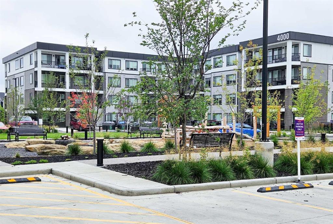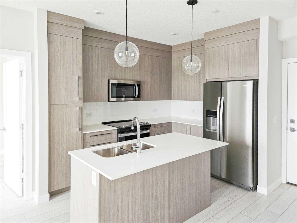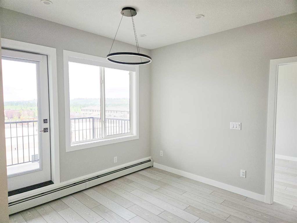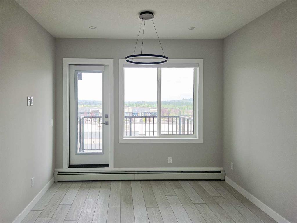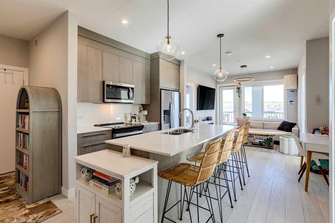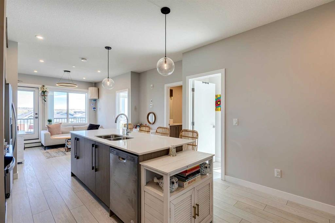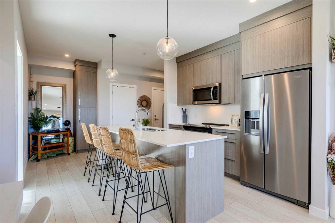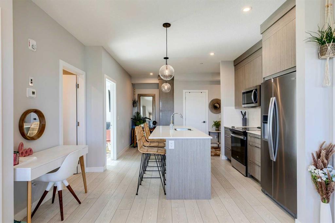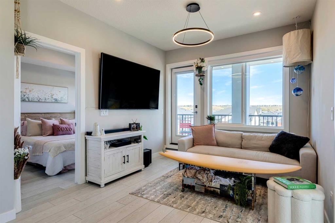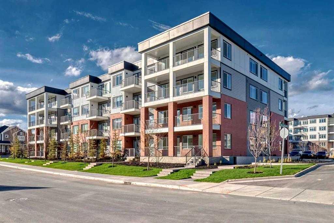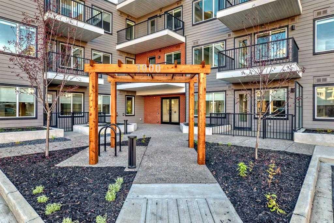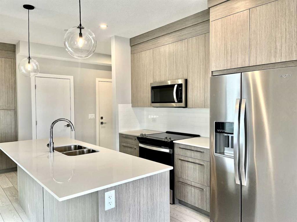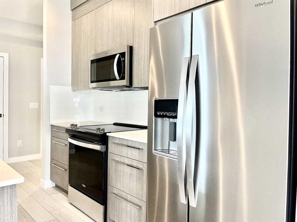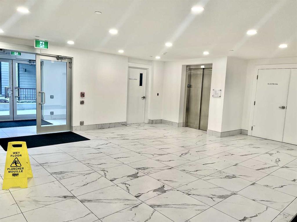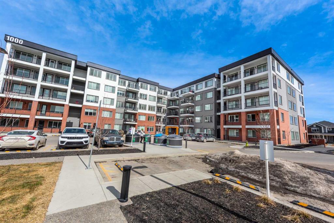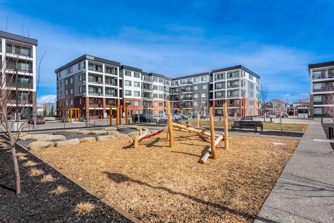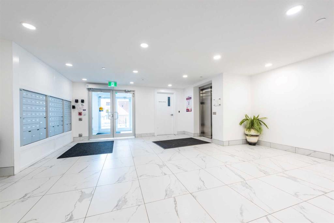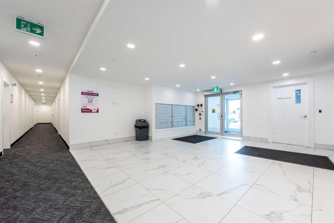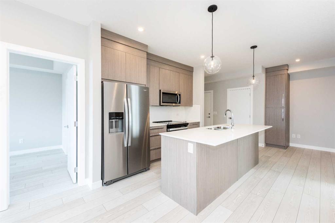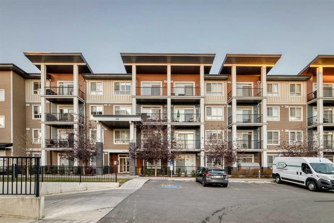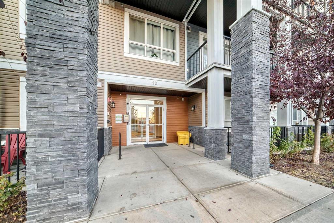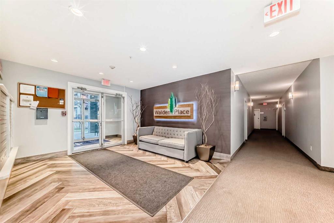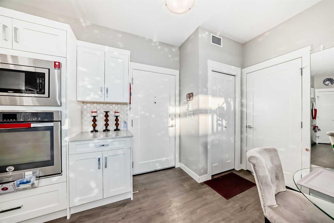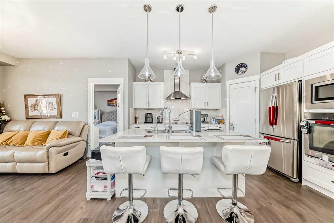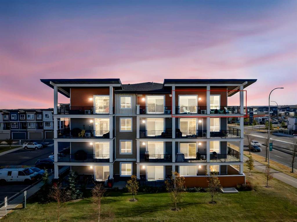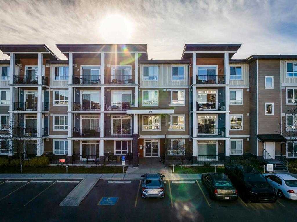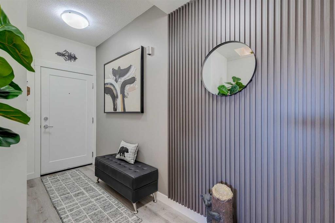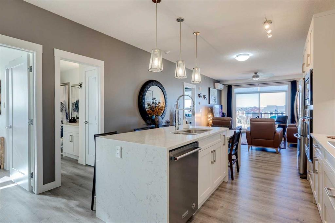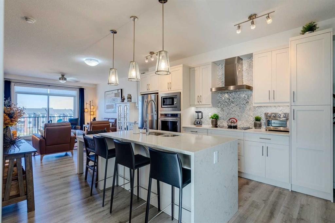312, 428 Chaparral Ravine View SE
Calgary T2X 0N2
MLS® Number: A2270624
$ 349,900
2
BEDROOMS
2 + 0
BATHROOMS
881
SQUARE FEET
2008
YEAR BUILT
Discover the perfect blend of comfort, style, and community in this beautifully renovated 45+, 2 bedroom, 2 bathroom top floor condo located in the sought after adult only building in Chaparral Pointe. Situated on the top level, this home offers the ultimate in peace and quiet, enhancing the already tranquil atmosphere of this exceptionally maintained building. Step inside to a fully refreshed, modern interior featuring over $20,000 in recent upgrades. Newer light fixtures, designer wallpaper, paint, plush carpet, and beautifully updated bathroom vanities create a warm and inviting ambiance. The kitchen is a standout with sleek quartz countertops and newer appliances, including an LG fridge and stove paired with a high end Asko dishwasher. The open concept layout flows effortlessly into the living and dining areas, making this home perfectly move in ready. The spacious primary bedroom offers a walk-through closet leading to a private ensuite, while the second bedroom and full bathroom provide flexibility for guests or a dedicated workspace. Convenience continues with a titled underground parking stall, keeping your vehicle warm and secure year round, as well as access to bike storage. Life in this building comes with an outstanding range of amenities designed for connection, creativity, and relaxation. Residents enjoy a woodworking room, a cozy library, inviting seating nooks, large gathering areas, an exercise room, a communal kitchen, monthly games nights, and a full schedule of planned activities, as well as a very healthy reserve fund. As part of Lake Chaparral, you’ll also enjoy full lake access, offering year round recreation including swimming, skating, fishing, and more. Located in the heart of beautiful Lake Chaparral, this top floor condo offers not just a home, but a lifestyle, one that blends modern comfort with exceptional amenities, lake privileges, and a vibrant adult only community. Move in and start enjoying everything this special building and neighbourhood have to offer. Book your showing now! This is a rare find!
| COMMUNITY | Chaparral |
| PROPERTY TYPE | Apartment |
| BUILDING TYPE | Low Rise (2-4 stories) |
| STYLE | Single Level Unit |
| YEAR BUILT | 2008 |
| SQUARE FOOTAGE | 881 |
| BEDROOMS | 2 |
| BATHROOMS | 2.00 |
| BASEMENT | |
| AMENITIES | |
| APPLIANCES | Dishwasher, Microwave, Microwave Hood Fan, Refrigerator, Stove(s), Washer/Dryer, Window Coverings |
| COOLING | None |
| FIREPLACE | N/A |
| FLOORING | Carpet, Tile, Vinyl Plank |
| HEATING | Baseboard |
| LAUNDRY | In Unit |
| LOT FEATURES | |
| PARKING | Underground |
| RESTRICTIONS | Adult Living, Pets Not Allowed |
| ROOF | |
| TITLE | Fee Simple |
| BROKER | RE/MAX Landan Real Estate |
| ROOMS | DIMENSIONS (m) | LEVEL |
|---|---|---|
| Kitchen | 10`11" x 9`5" | Main |
| Dining Room | 11`8" x 11`7" | Main |
| Living Room | 13`4" x 11`7" | Main |
| Bedroom - Primary | 12`7" x 10`8" | Main |
| Bedroom | 12`3" x 10`7" | Main |
| 4pc Bathroom | 8`7" x 6`6" | Main |
| 3pc Ensuite bath | 8`7" x 6`6" | Main |
| Laundry | 8`11" x 3`11" | Main |
| Balcony | 12`10" x 7`10" | Main |
| Foyer | 5`4" x 4`10" | Main |


