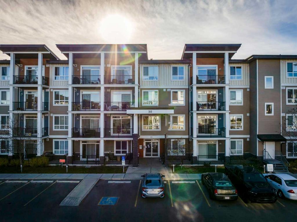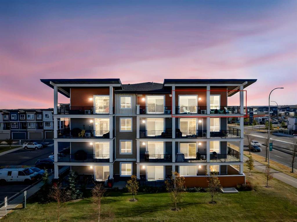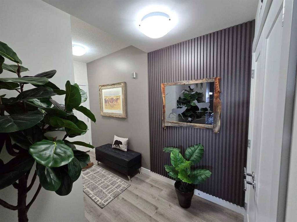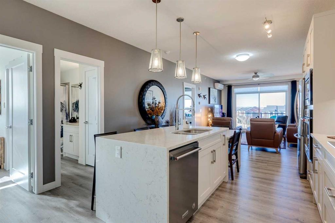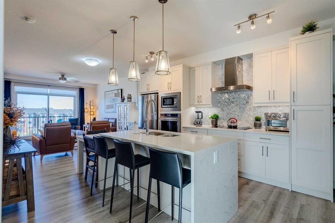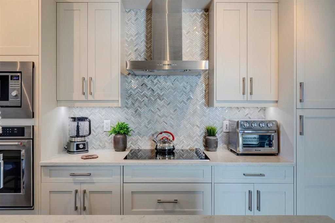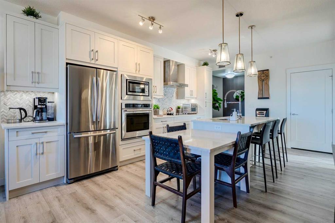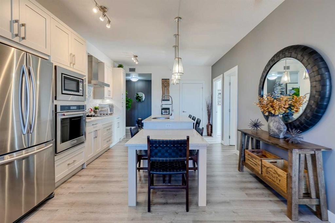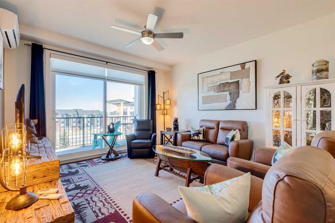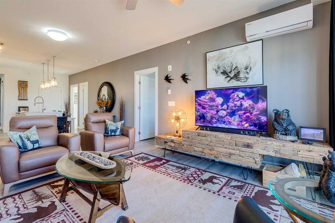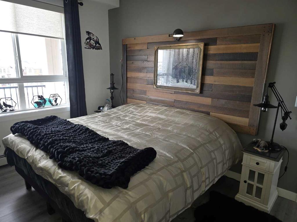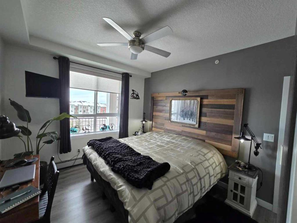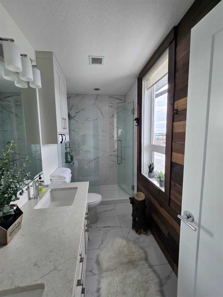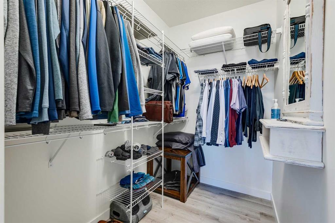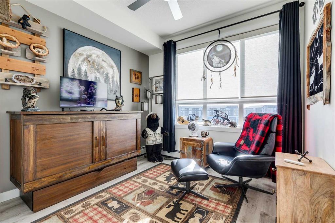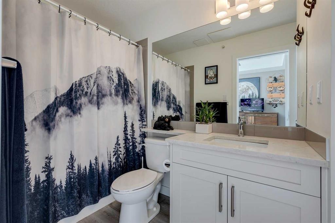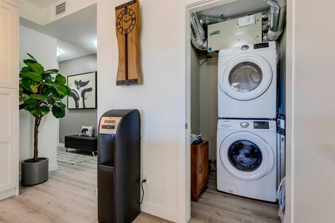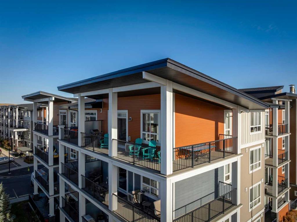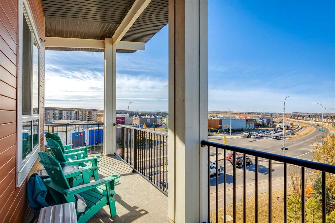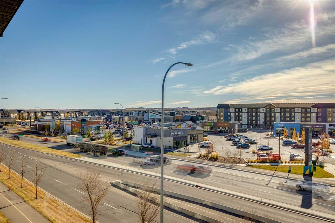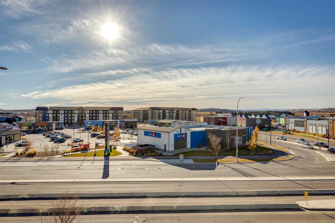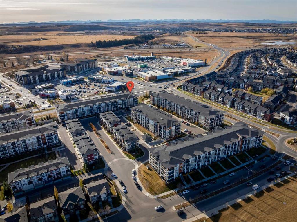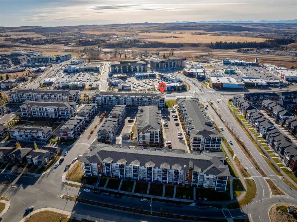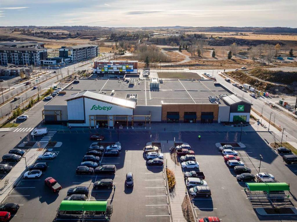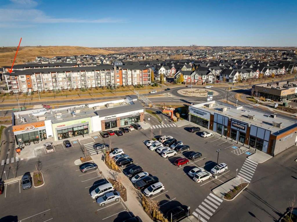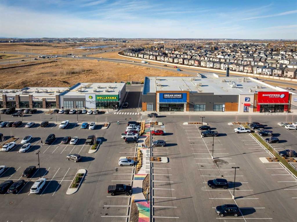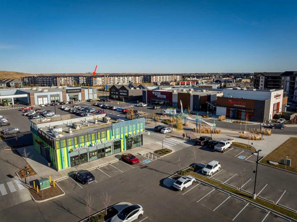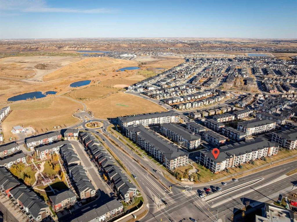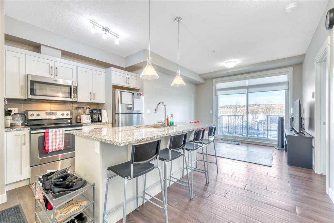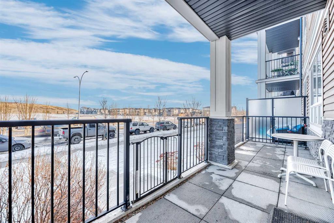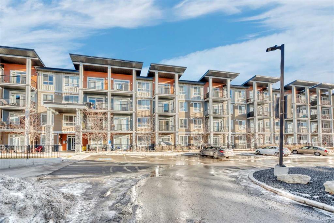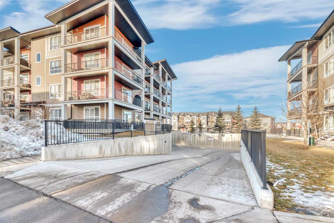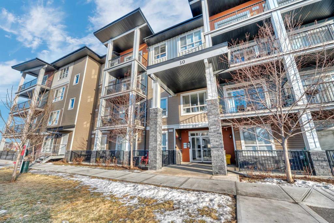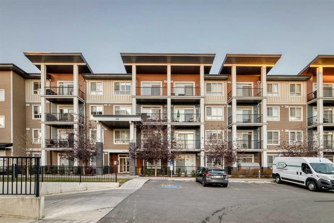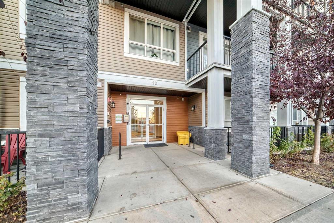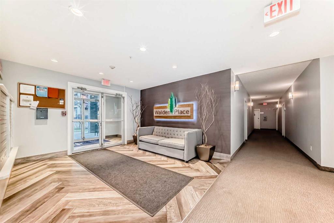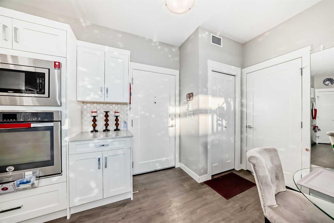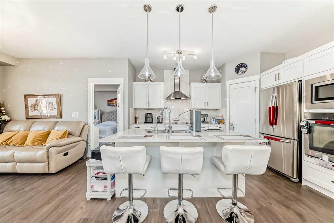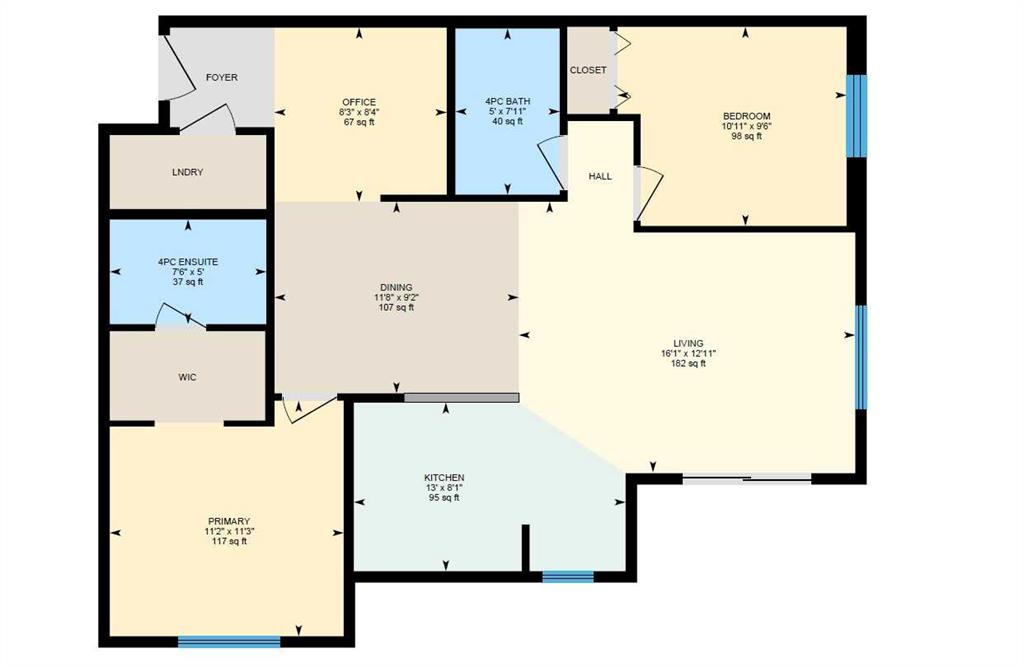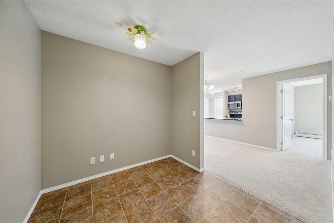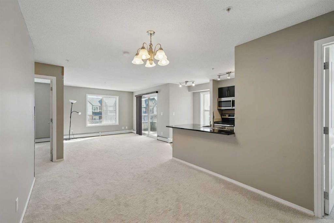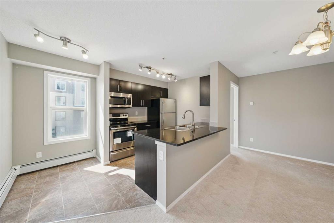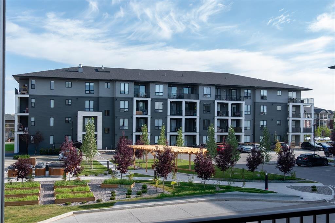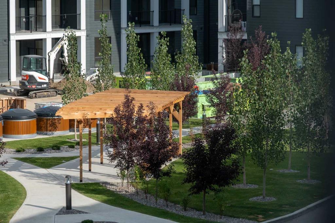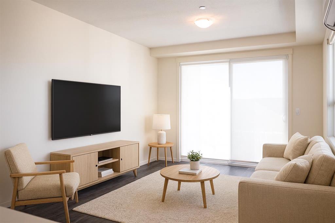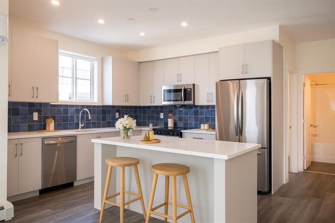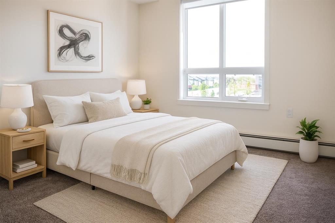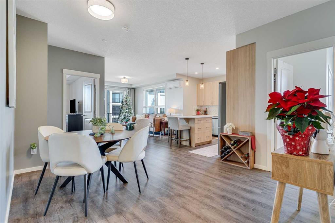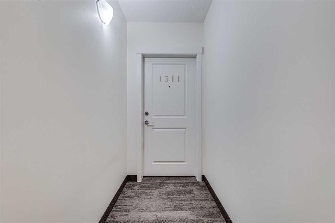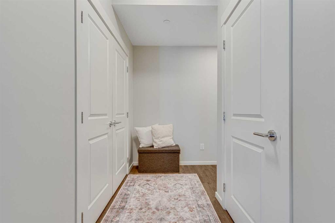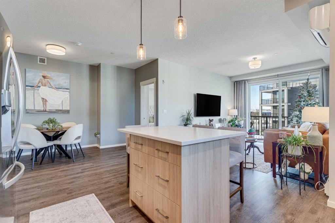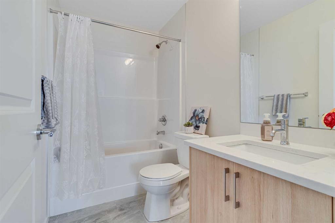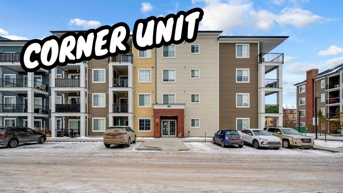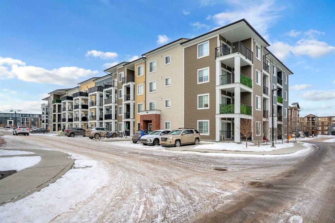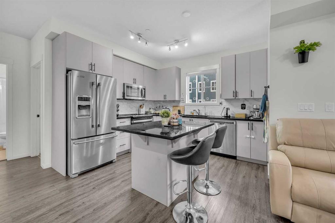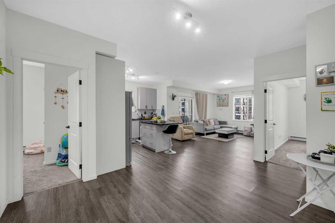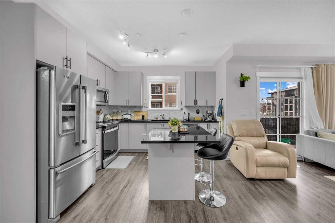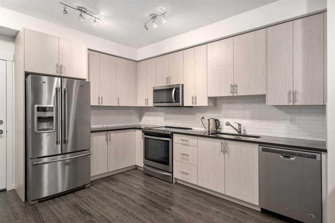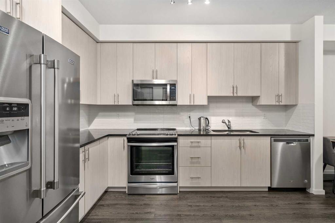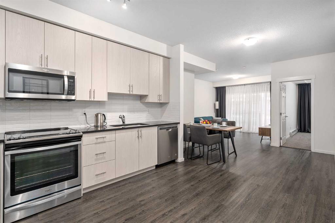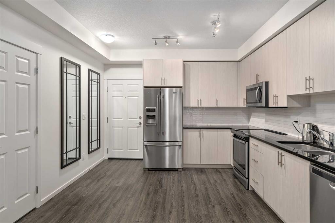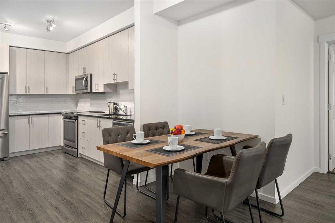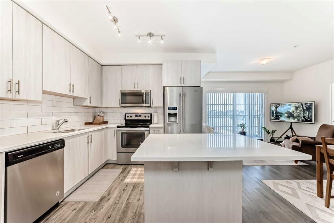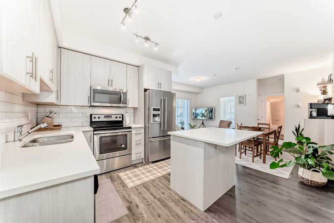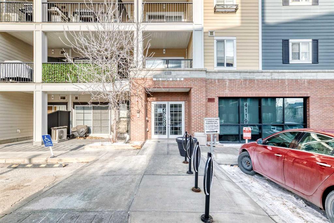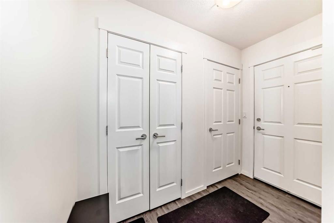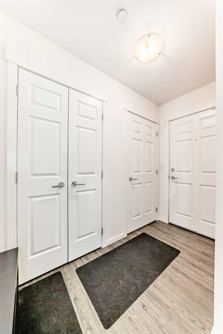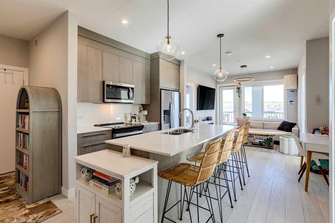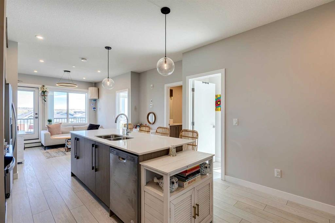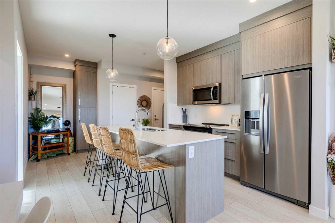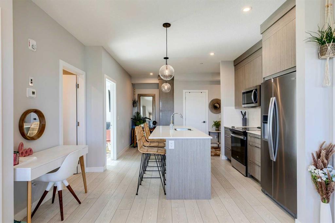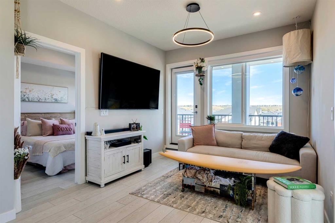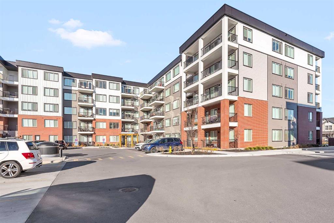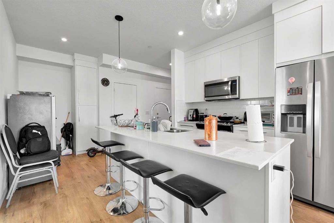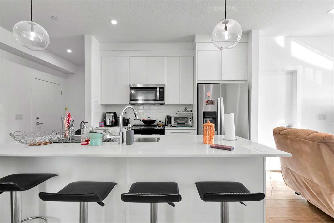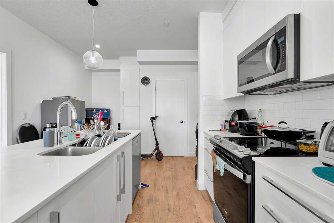420, 30 Walgrove Walk SE
Calgary T2X 4M9
MLS® Number: A2276474
$ 415,900
2
BEDROOMS
2 + 0
BATHROOMS
2019
YEAR BUILT
This 950 sq ft PENTHOUSE corner unit is truly “two” good to be true — offering TWO bedrooms, TWO full bathrooms, and a RARE TWO TITLED PARKING STALLS, plus extensive upgrades throughout. Perched on the TOP FLOOR, this beautifully maintained home showcases unobstructed mountain views that are hard to come by. Step onto your private, covered wrap-around balcony and enjoy your morning coffee at the built-in coffee bar, or unwind in the evening as the mountains fade into golden light — a view you’ll never get tired of. Inside, a welcoming foyer provides a sense of privacy before opening into a bright, open-concept living space filled with natural light. The upgraded kitchen features KitchenAid appliances, an extended island with seating, and thoughtfully selected finishes that elevate the space and make it ideal for both everyday living and entertaining. Comfort is built in year-round with air conditioning and ceiling fans, while the smart layout maximizes both function and flow. The primary bedroom offers a true retreat with a walk-in closet and a stylish 4-piece ensuite. The second bedroom, flooded with natural light, is perfect for guests or a home office and is conveniently located next to the second full bathroom, giving each bedroom its own sense of privacy. Parking is a standout feature rarely found in condos — this home includes TWO TITLED STALLS: one heated underground for winter convenience and one outdoor stall for easy daily access. No parking stress, no compromises. Located in the desirable community of Walden, you’re just steps from shops, restaurants, grocery stores, parks, and pathways, with quick access to Macleod Trail and Stoney Trail for effortless commuting and weekend getaways. Penthouse living, extensive upgrades, exceptional parking, and move-in ready — this one truly has it all.
| COMMUNITY | Walden |
| PROPERTY TYPE | Apartment |
| BUILDING TYPE | Low Rise (2-4 stories) |
| STYLE | Single Level Unit |
| YEAR BUILT | 2019 |
| SQUARE FOOTAGE | 954 |
| BEDROOMS | 2 |
| BATHROOMS | 2.00 |
| BASEMENT | |
| AMENITIES | |
| APPLIANCES | Dishwasher, Electric Range, Garage Control(s), Garburator, Microwave, Range Hood, Refrigerator, Wall/Window Air Conditioner, Washer/Dryer Stacked, Window Coverings |
| COOLING | Wall Unit(s) |
| FIREPLACE | N/A |
| FLOORING | Ceramic Tile, Vinyl Plank |
| HEATING | Baseboard, Humidity Control |
| LAUNDRY | Laundry Room |
| LOT FEATURES | |
| PARKING | Additional Parking, Garage Door Opener, Heated Garage, Parkade, Stall, Titled, Underground |
| RESTRICTIONS | Pet Restrictions or Board approval Required, Pets Allowed |
| ROOF | |
| TITLE | Fee Simple |
| BROKER | 2% Realty |
| ROOMS | DIMENSIONS (m) | LEVEL |
|---|---|---|
| 4pc Bathroom | 10`9" x 5`0" | Main |
| 4pc Ensuite bath | 4`11" x 10`9" | Main |
| Bedroom | 10`10" x 9`9" | Main |
| Dining Room | 12`10" x 6`2" | Main |
| Kitchen | 12`10" x 11`4" | Main |
| Foyer | 12`8" x 5`8" | Main |
| Living Room | 12`10" x 16`6" | Main |
| Bedroom - Primary | 10`9" x 14`5" | Main |

