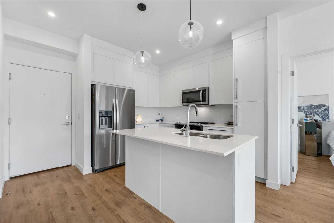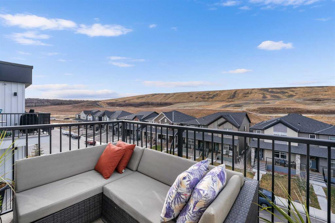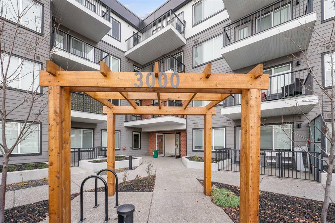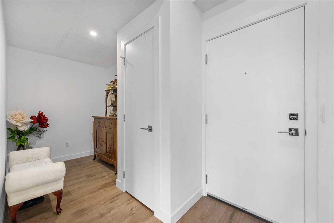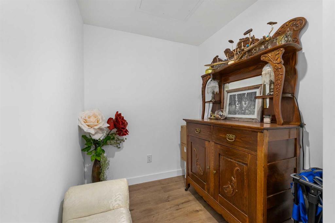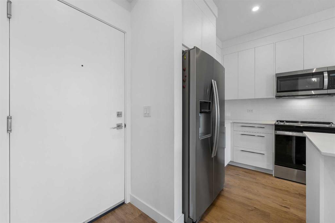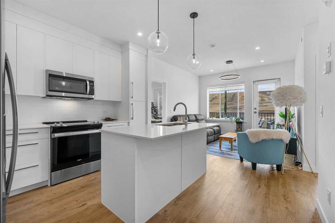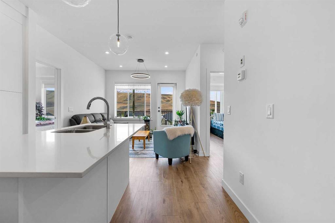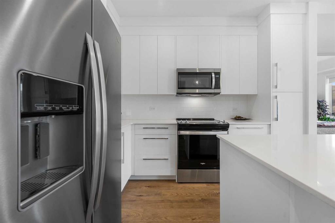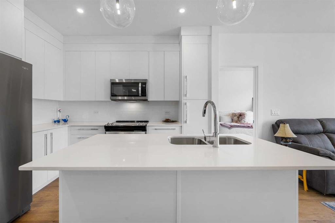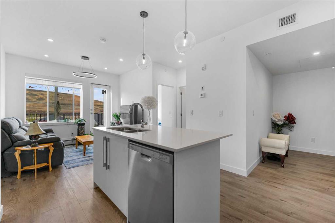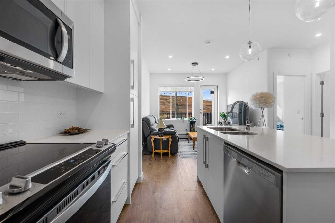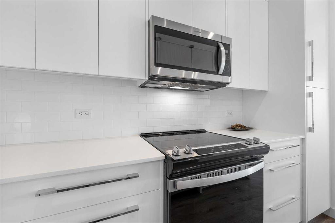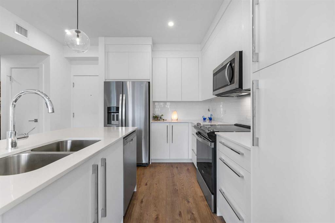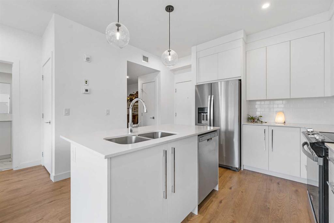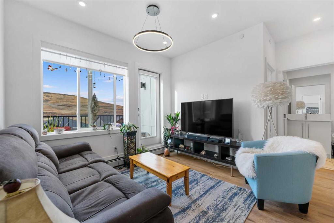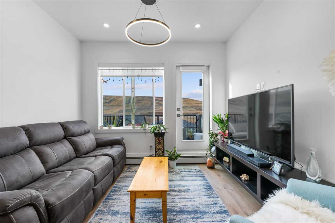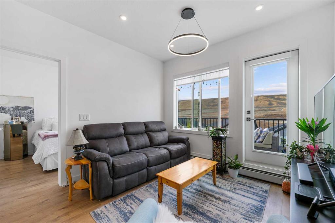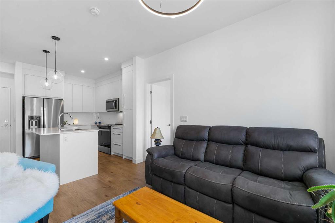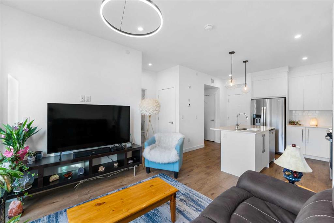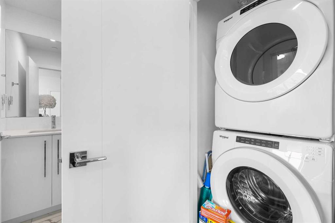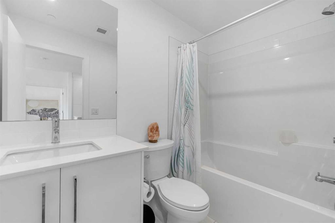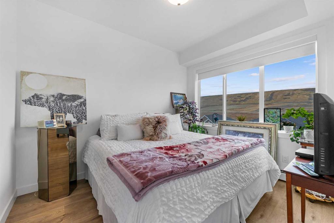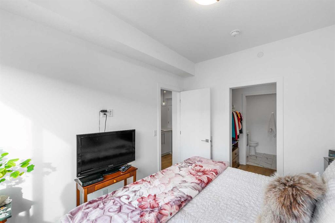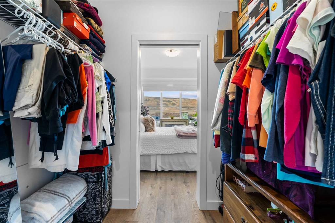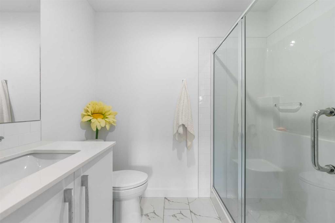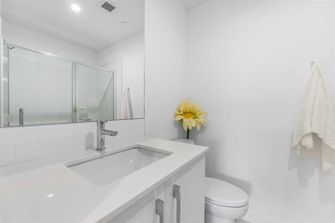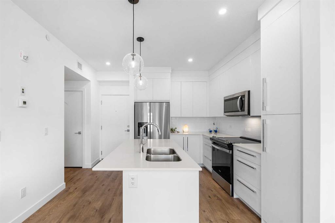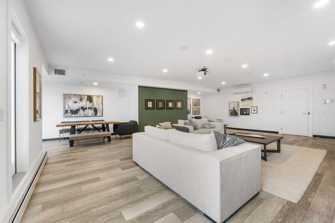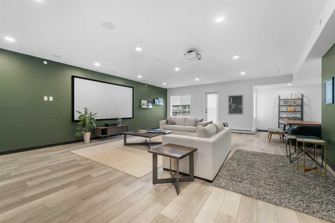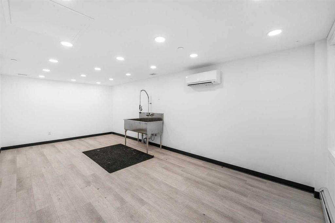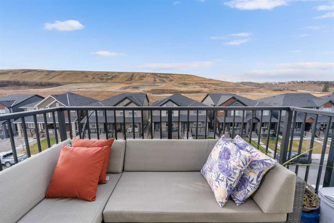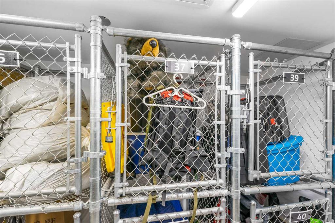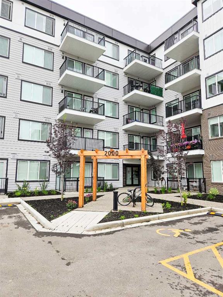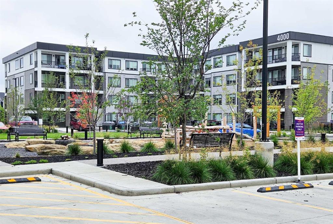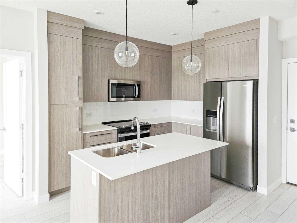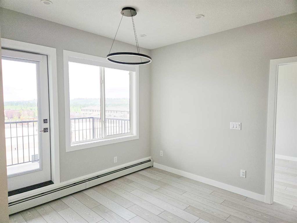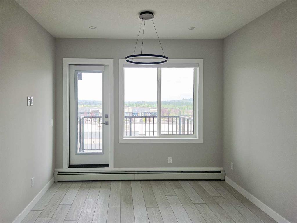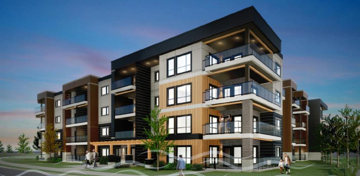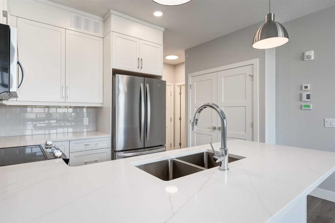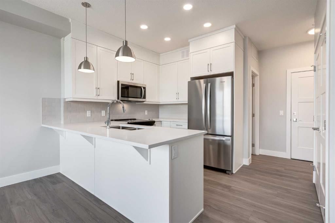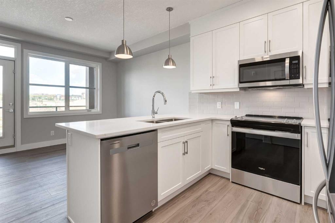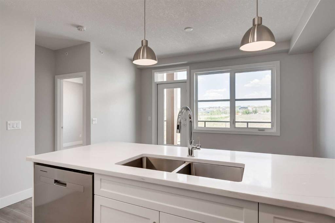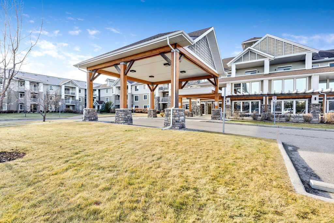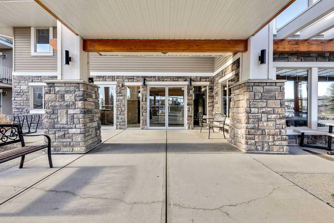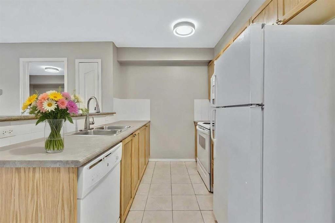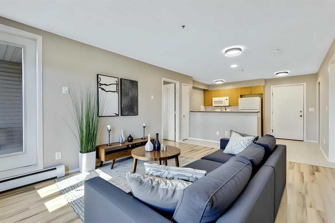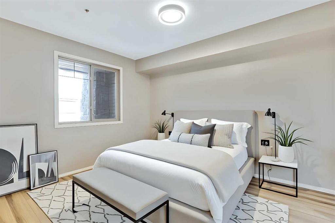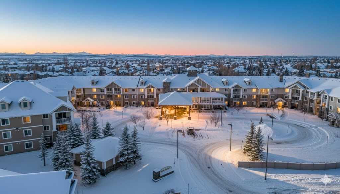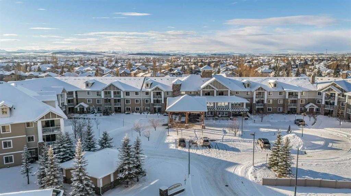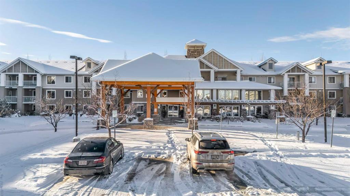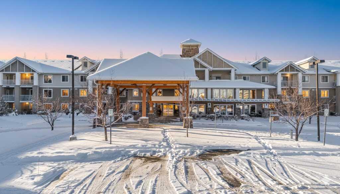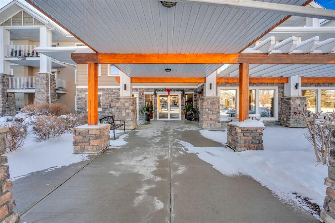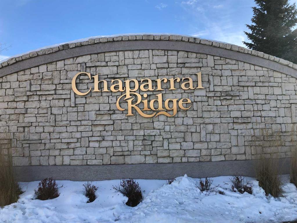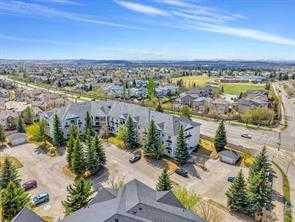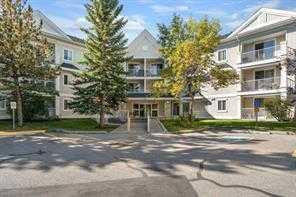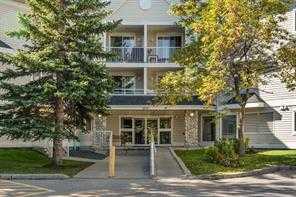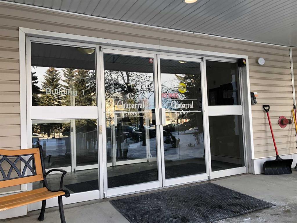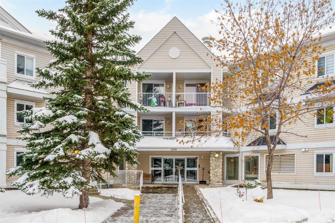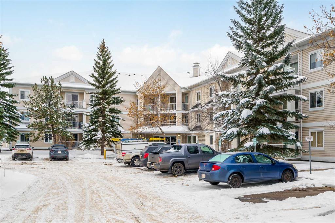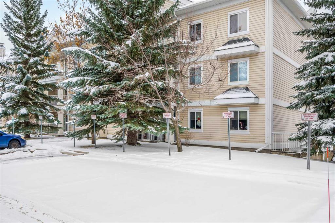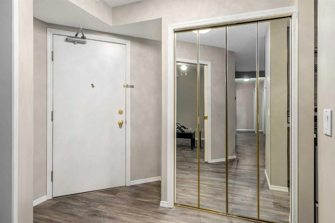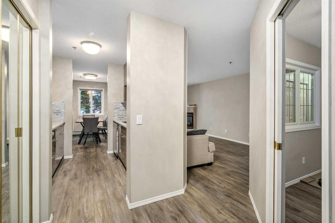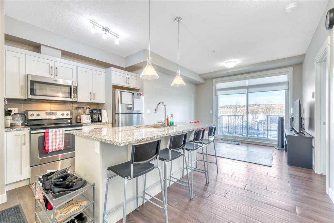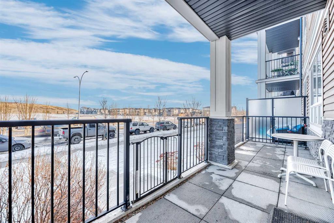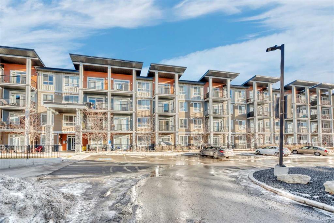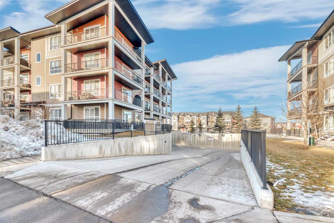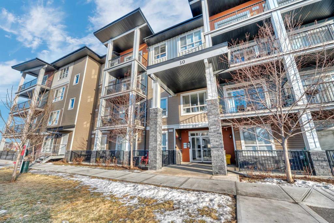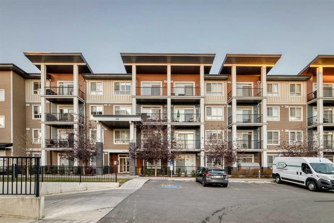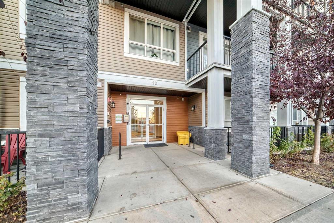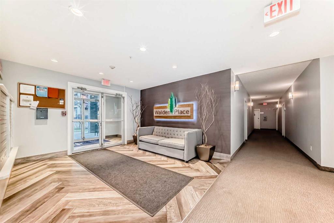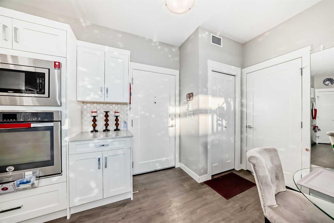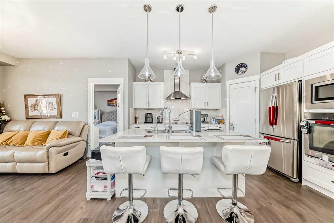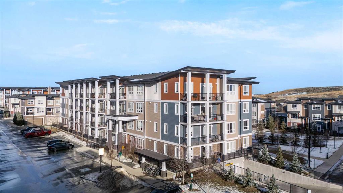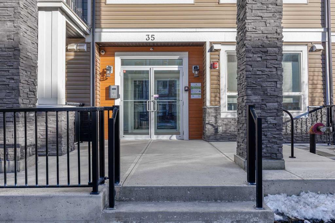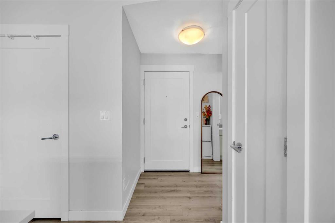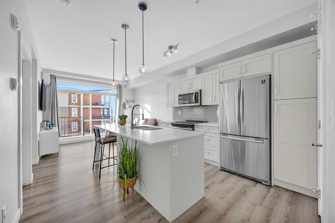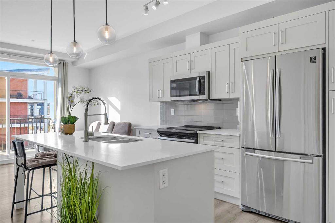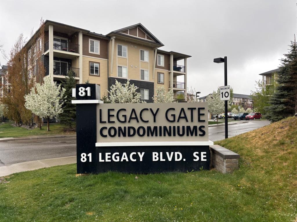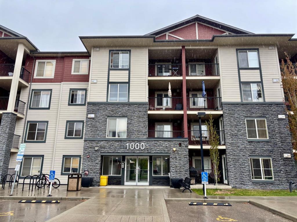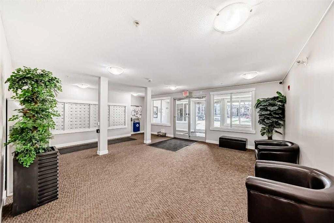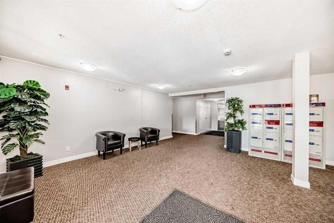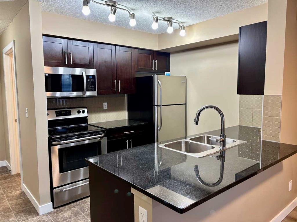3405, 111 Wolf Creek Drive SE
Calgary T2X 5X2
MLS® Number: A2270080
$ 330,000
2
BEDROOMS
2 + 0
BATHROOMS
699
SQUARE FEET
2024
YEAR BUILT
Welcome home!! 2024 Build –Heated Underground Titled Parking + Storage Locker | Pet Friendly | 2 Bed + Den + 2 Bath | Pet Spa & Party Room Welcome to Wolf Willow, a vibrant new community where modern living meets natural beauty, nestled alongside the picturesque Bow River. This thoughtfully designed TOP floor unit offers the perfect blend of sophistication, comfort, and convenience, making it ideal for professionals and families alike. With easy access to major roads, schools, golfing and shopping, Wolf Willow provides a lifestyle that balances urban convenience with the tranquility of nature — whether you're exploring scenic trails, relaxing at the playgrounds, or taking a peaceful walk along the river. Step inside to high ceilings and a spacious foyer with a convenient front hall closet, leading to a versatile den — perfect for a home office, gym or creative space. The kitchen is a chef’s dream, featuring high-end stainless steel appliances, quartz countertops, and an abundance of full-height soft-close cabinetry, including a pantry for extra storage. The kitchen island is the perfect spot to pull up a stool for breakfast or host an evening with friends/family. The open-concept living area with high end vinyl plank flooring is designed for entertaining, with bedrooms strategically placed on opposite sides for added privacy. The master suite is a serene retreat, complete with a generous walk-in closet and a beautifully finished three-piece ensuite. The well-sized second bedroom is located near the elegant four-piece bathroom and full size in-suite laundry for ultimate convenience. Step onto your private west balcony, perfect for morning coffee or simply soaking in the fresh air. This top floor unit leads to extra privacy and views in every direction. Wolf Willow is a brand new southeast family-friendly community designed for nature lovers! With an off-leash park, Bow River walking trails, and fish creek park mere minutes away, its the perfect blend of amenities and nature. Nearby schools are covered with Public & Catholic, Christian Academy and Private all within 10-18 minutes. You’re 5 min to Stoney Trail & Macleod Trail, 13 min to LRT station & just steps to a bus stop for an easy commute. Everyday amenities like groceries, fitness centres and the movie theatre all within a ten minute drive. Book your showing today, and come see why we are all raving about this new SE community.
| COMMUNITY | Wolf Willow |
| PROPERTY TYPE | Apartment |
| BUILDING TYPE | Low Rise (2-4 stories) |
| STYLE | Single Level Unit |
| YEAR BUILT | 2024 |
| SQUARE FOOTAGE | 699 |
| BEDROOMS | 2 |
| BATHROOMS | 2.00 |
| BASEMENT | |
| AMENITIES | |
| APPLIANCES | Dishwasher, Dryer, Electric Stove, Garage Control(s), Microwave Hood Fan, Washer, Window Coverings |
| COOLING | None |
| FIREPLACE | N/A |
| FLOORING | Tile, Vinyl Plank |
| HEATING | Baseboard |
| LAUNDRY | In Unit |
| LOT FEATURES | |
| PARKING | Parkade, Underground |
| RESTRICTIONS | Pet Restrictions or Board approval Required |
| ROOF | |
| TITLE | Fee Simple |
| BROKER | eXp Realty |
| ROOMS | DIMENSIONS (m) | LEVEL |
|---|---|---|
| 3pc Ensuite bath | 5`5" x 7`6" | Main |
| 4pc Bathroom | 8`3" x 4`11" | Main |
| Bedroom | 11`11" x 9`1" | Main |
| Den | 6`0" x 9`4" | Main |
| Kitchen | 10`10" x 12`0" | Main |
| Living Room | 11`6" x 10`7" | Main |
| Bedroom - Primary | 11`1" x 9`0" | Main |

