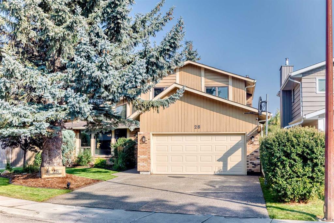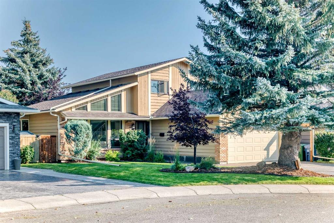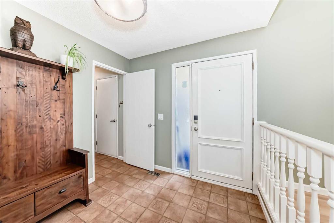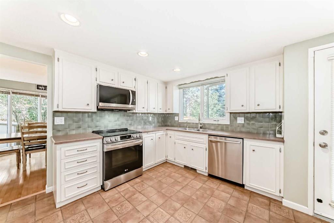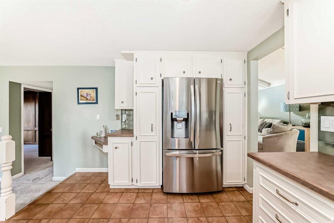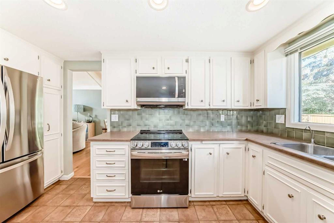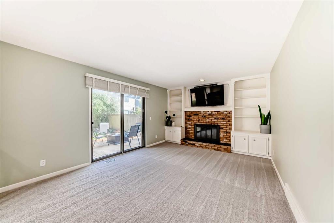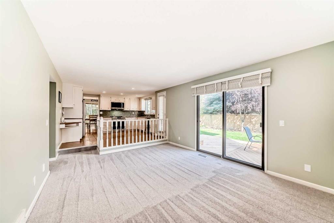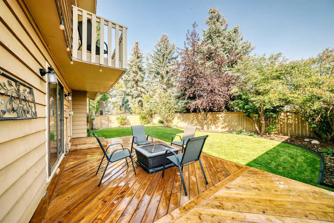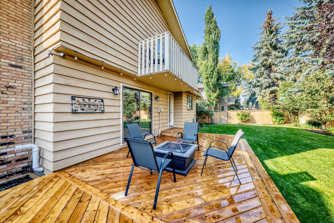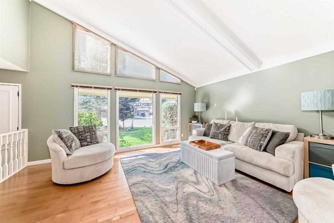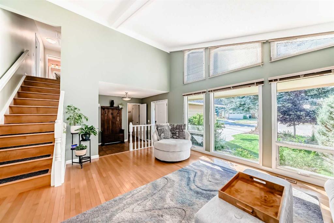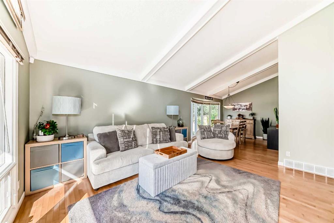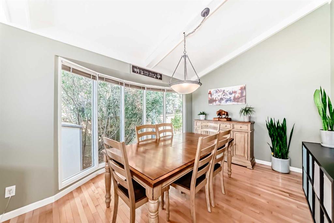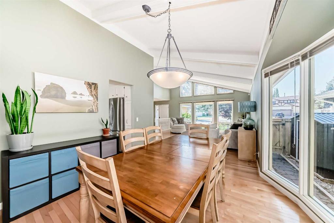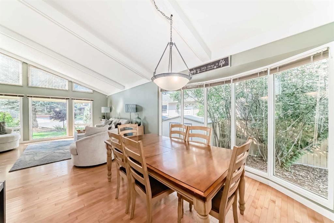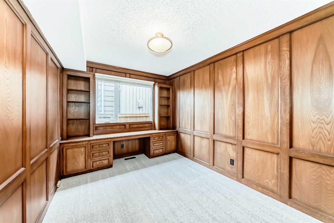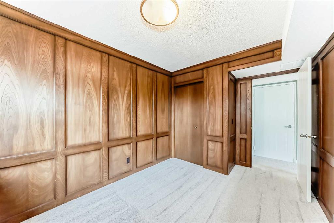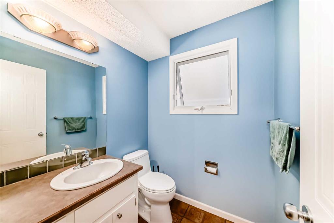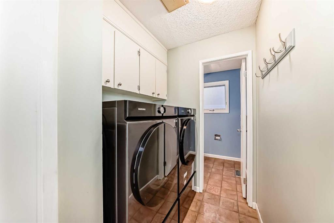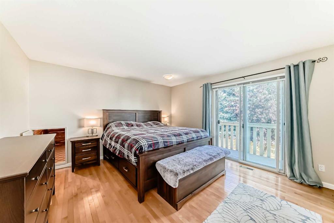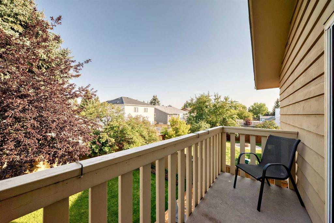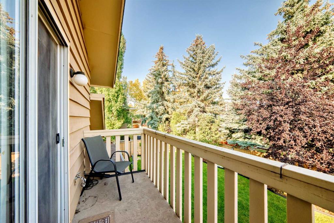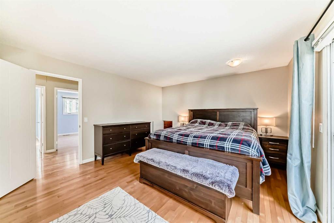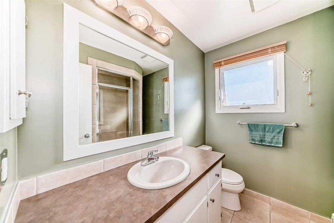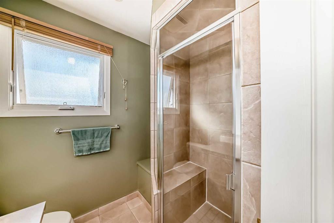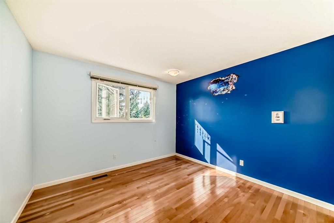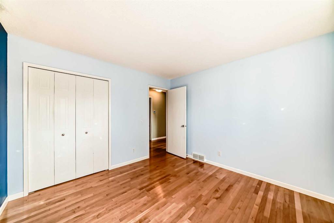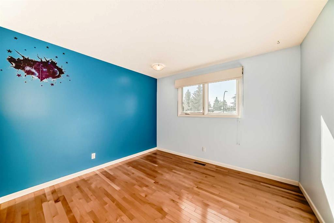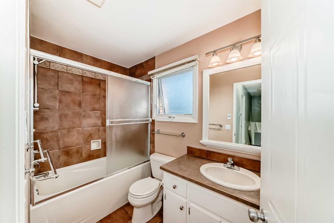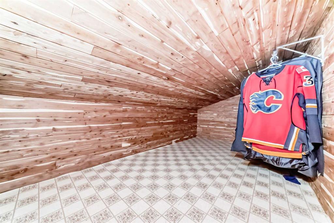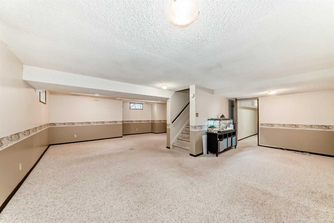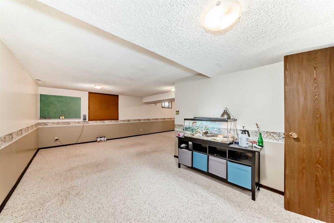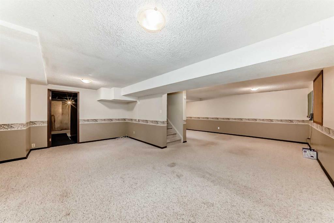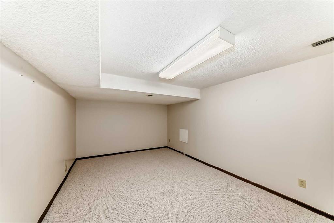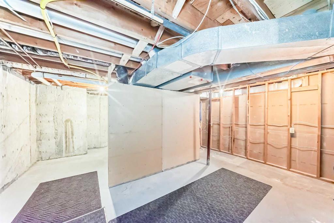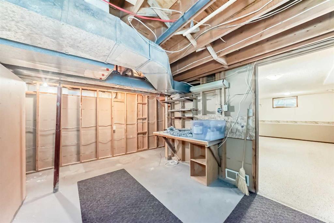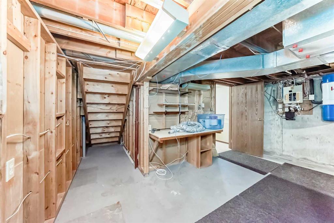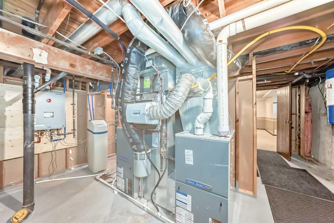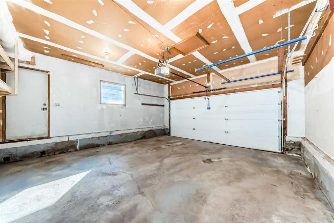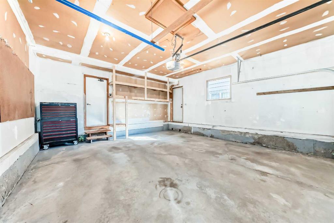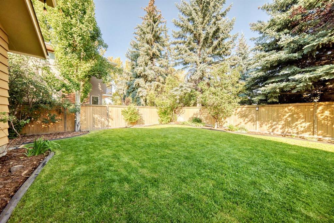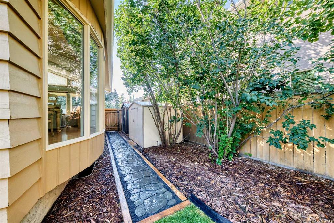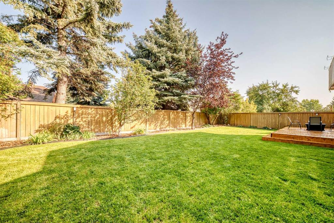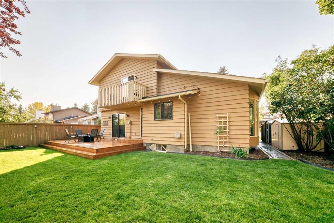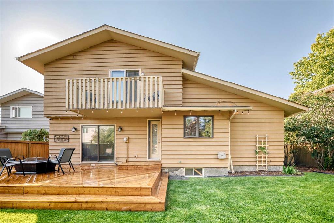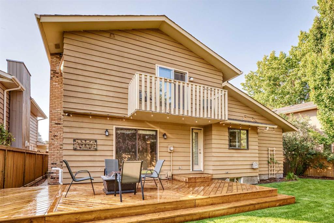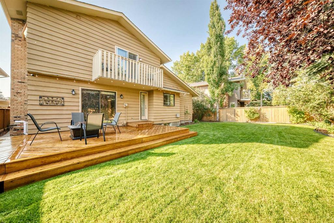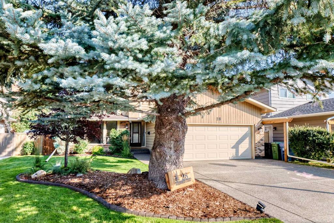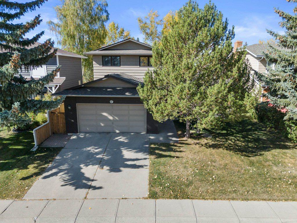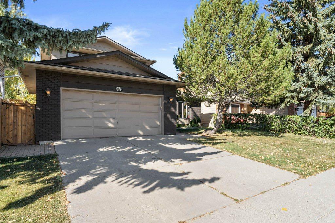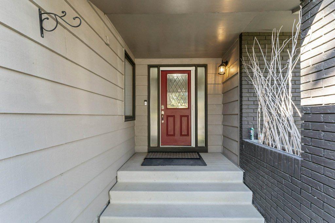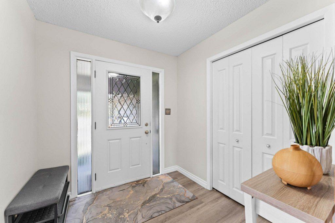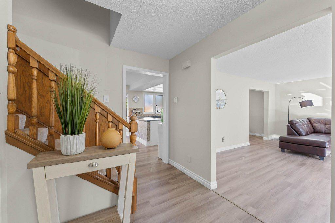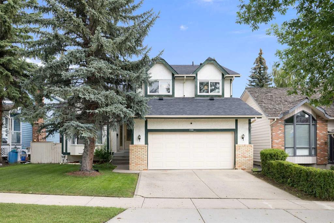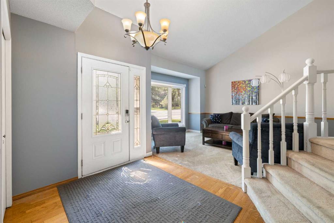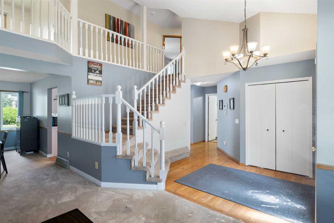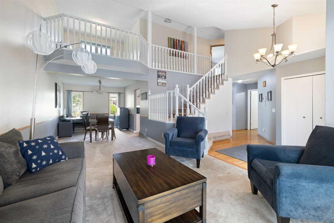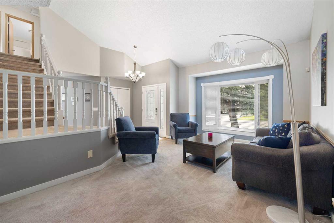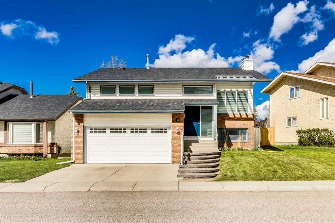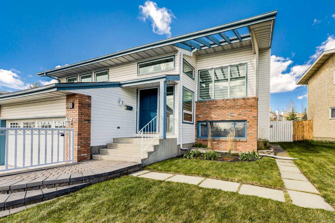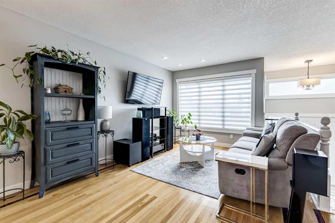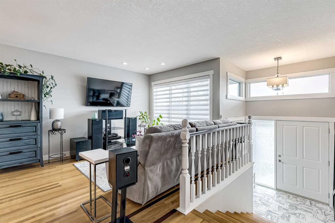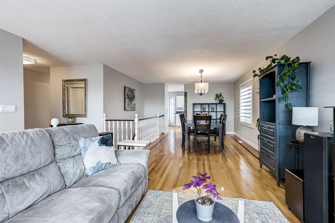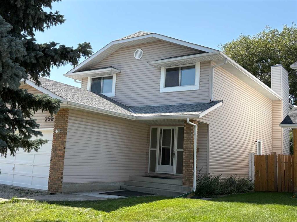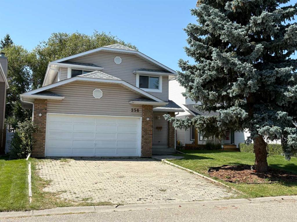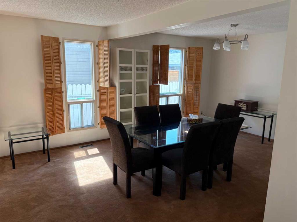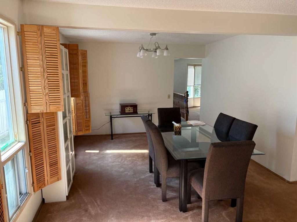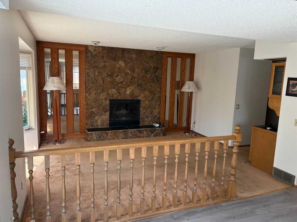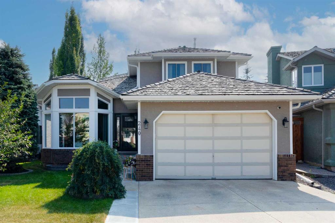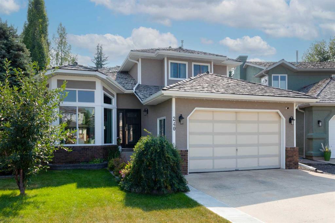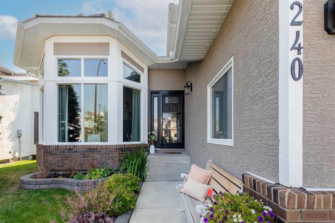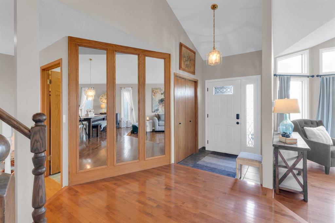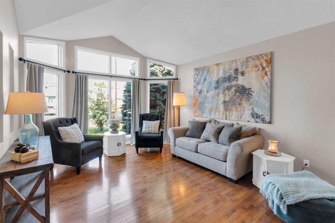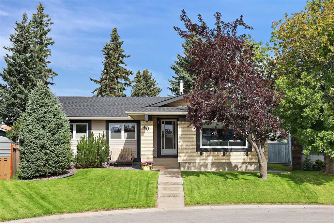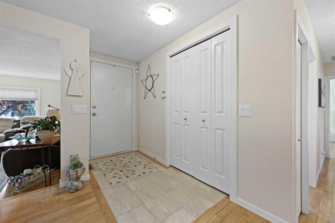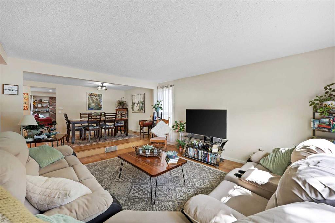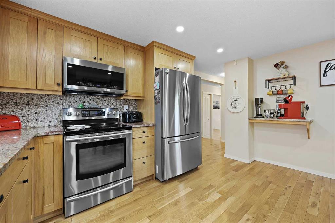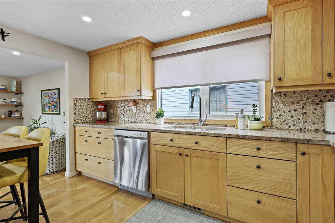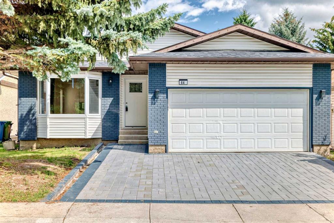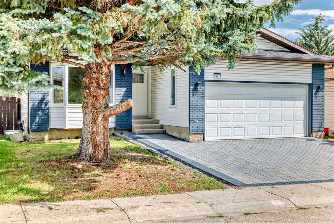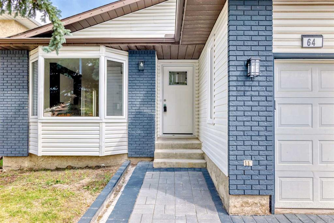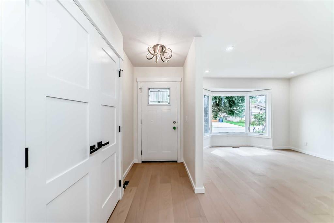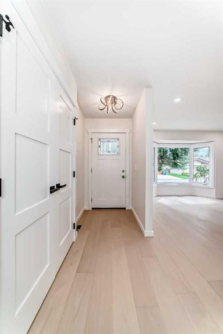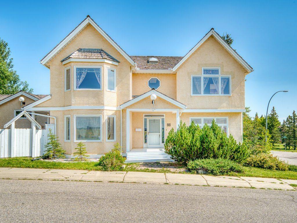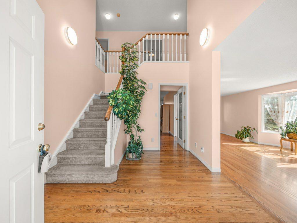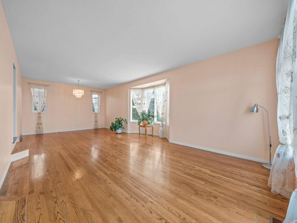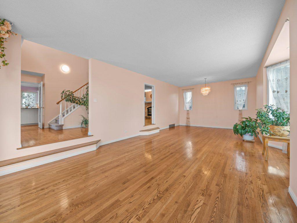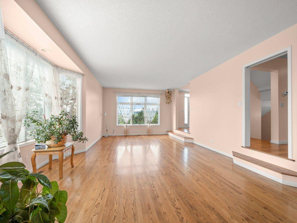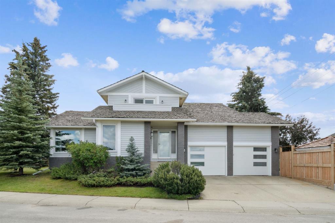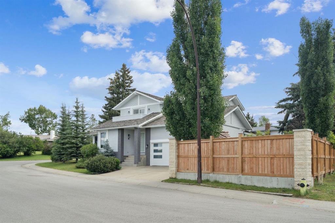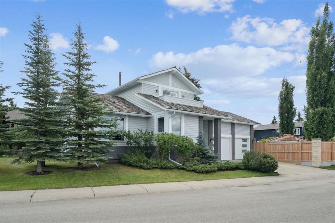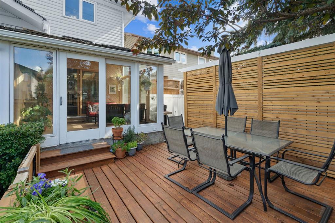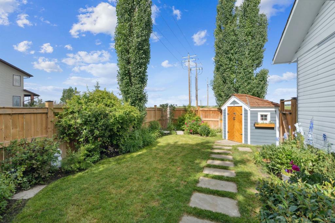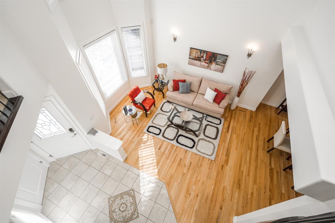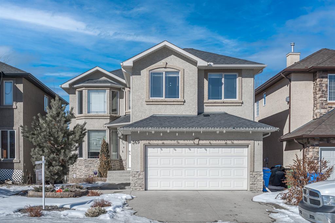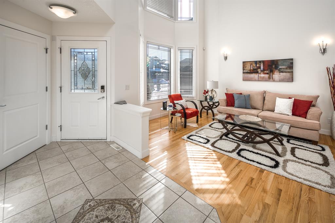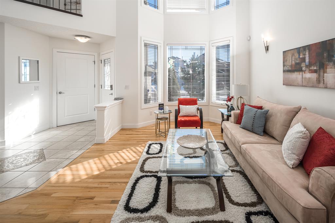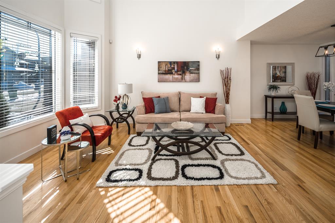28 Woodfield Court SW
Calgary T2W3W5
MLS® Number: A2260211
$ 779,900
4
BEDROOMS
2 + 1
BATHROOMS
1,908
SQUARE FEET
1980
YEAR BUILT
Welcome to your next home in a quiet, family-friendly cul-de-sac less than one block from the local elementary school & minutes walk to fish creek park. This spacious property sits on a beautifully landscaped lot with an immaculately maintained front and back yard, offering both curb appeal and private outdoor living. Enjoy your morning coffee or evening gatherings on the brand-new deck overlooking the serene yard. Inside, you’ll find a bright and inviting main floor featuring vaulted ceilings, large windows, and hardwood living & dining room floors that fill with natural light. Hardwood though out the second floor. The home is equipped with new appliances, dual furnaces, air conditioning, hot water on demand and a water softener, adding comfort and convenience. Upstairs, there are three generously sized bedrooms. The master suite is a true retreat with its own balcony overlooking the private yard, a luxurious steam shower, and a hidden cedar-lined storage room. The home offers plenty of room to grow with a large basement and two oversized storage rooms, perfect for hobbies, a home gym, or seasonal items. Recent updates include new carpet throughout and a large exposed aggregate driveway that provides ample parking. While this well-maintained home offers many upgrades, it also presents an exciting opportunity for you to bring your own style and vision to make it truly yours. Don’t miss the chance to own a unique property with character, space, and endless potential in a highly desirable location.
| COMMUNITY | Woodbine |
| PROPERTY TYPE | Detached |
| BUILDING TYPE | House |
| STYLE | 2 Storey Split |
| YEAR BUILT | 1980 |
| SQUARE FOOTAGE | 1,908 |
| BEDROOMS | 4 |
| BATHROOMS | 3.00 |
| BASEMENT | Full, Partially Finished |
| AMENITIES | |
| APPLIANCES | Central Air Conditioner, Dishwasher, Garburator, Microwave Hood Fan, Range, Refrigerator, Washer/Dryer |
| COOLING | Central Air |
| FIREPLACE | Family Room, Glass Doors, Wood Burning |
| FLOORING | Carpet, Ceramic Tile, Hardwood, Linoleum |
| HEATING | High Efficiency, Fireplace(s), Forced Air, Natural Gas |
| LAUNDRY | Main Level |
| LOT FEATURES | Back Yard, Cul-De-Sac, Front Yard, Fruit Trees/Shrub(s), Landscaped, Lawn, Level, Private, See Remarks |
| PARKING | Aggregate, Double Garage Attached, Front Drive |
| RESTRICTIONS | None Known |
| ROOF | Asphalt Shingle |
| TITLE | Fee Simple |
| BROKER | Real Estate Professionals Inc. |
| ROOMS | DIMENSIONS (m) | LEVEL |
|---|---|---|
| Game Room | 22`2" x 25`5" | Basement |
| Office | 10`1" x 15`2" | Basement |
| Furnace/Utility Room | 7`4" x 16`0" | Basement |
| Storage | 16`0" x 9`8" | Basement |
| Entrance | 8`2" x 8`10" | Main |
| Living Room | 16`8" x 15`8" | Main |
| Dining Room | 11`8" x 9`7" | Main |
| Kitchen | 12`6" x 14`0" | Main |
| Family Room | 16`7" x 12`0" | Main |
| Bedroom | 11`5" x 8`9" | Main |
| Laundry | 5`5" x 8`5" | Main |
| 2pc Bathroom | 5`1" x 5`5" | Main |
| Bedroom - Primary | 13`2" x 14`8" | Second |
| 3pc Ensuite bath | 7`2" x 7`1" | Second |
| Storage | 6`8" x 12`1" | Second |
| Bedroom | 10`11" x 10`11" | Second |
| Bedroom | 10`10" x 11`0" | Second |
| 4pc Bathroom | 9`0" x 5`0" | Second |

