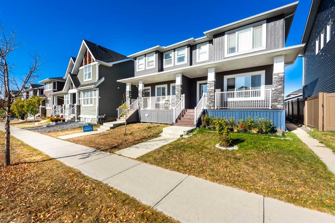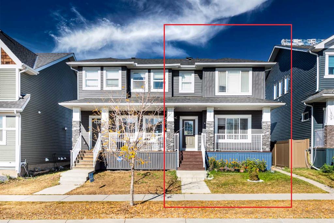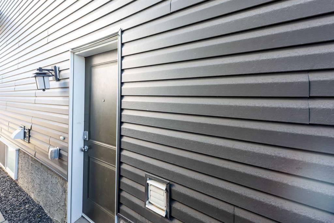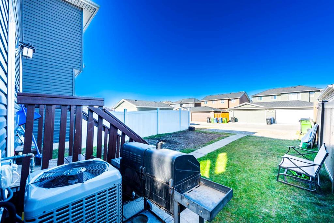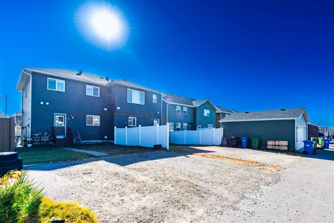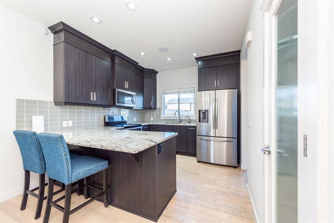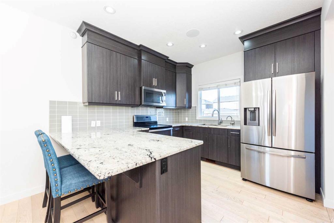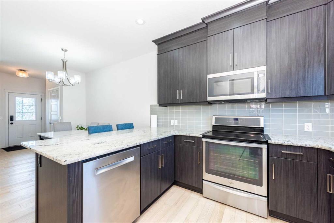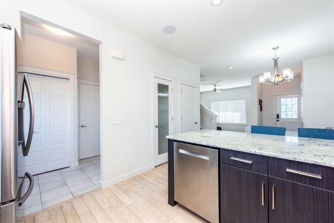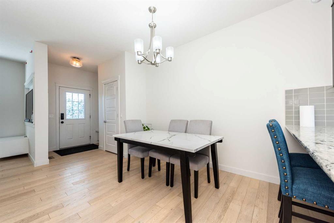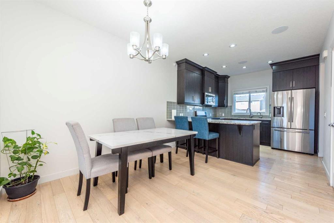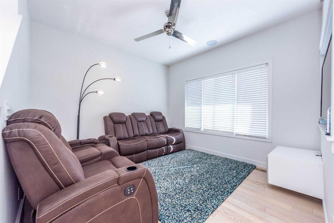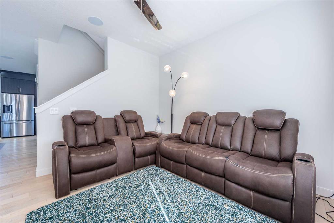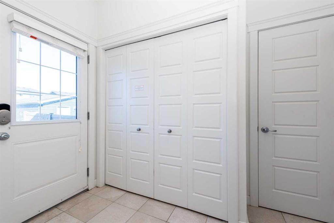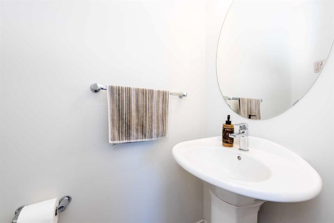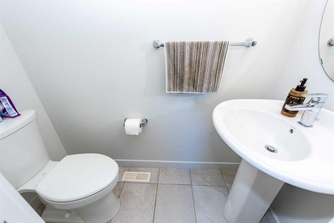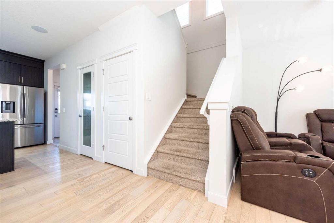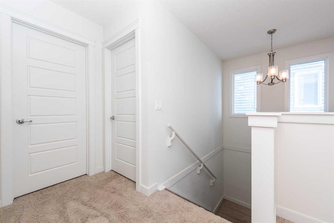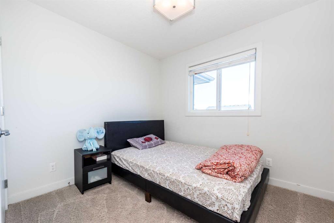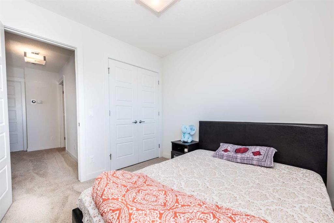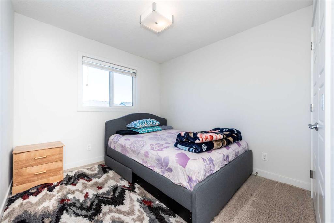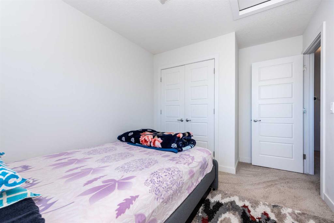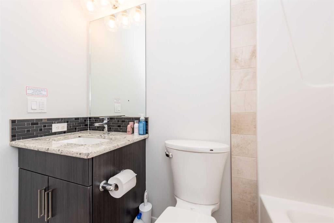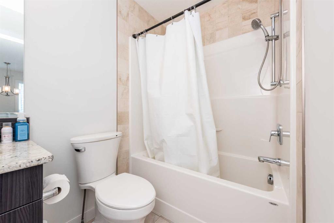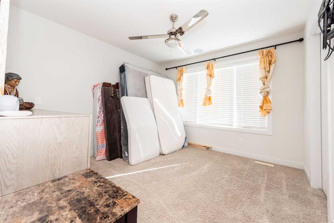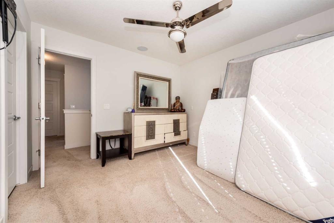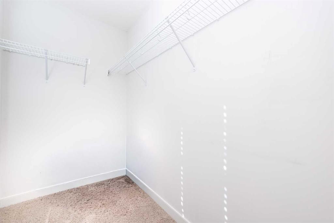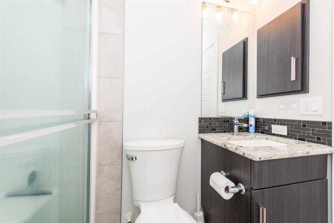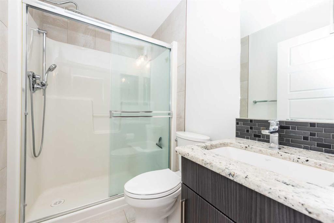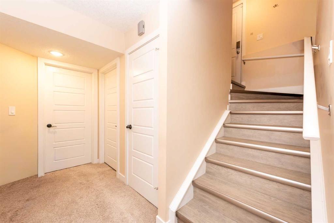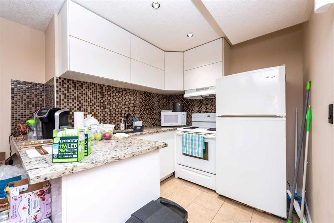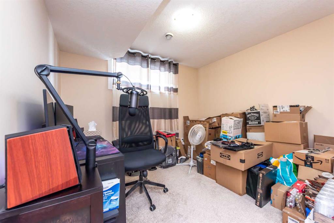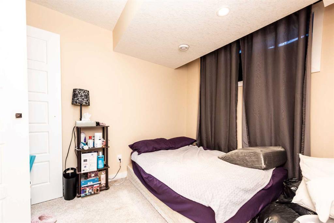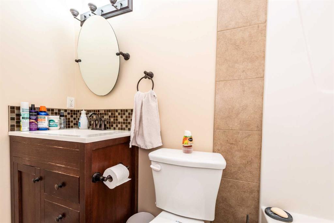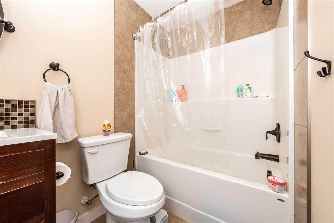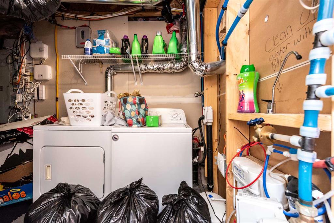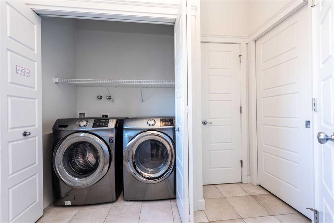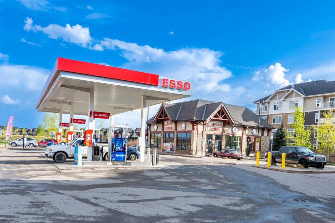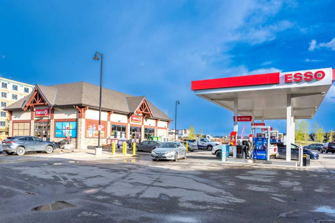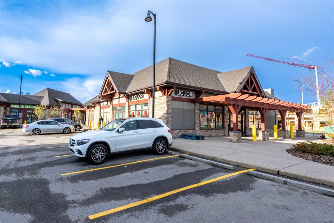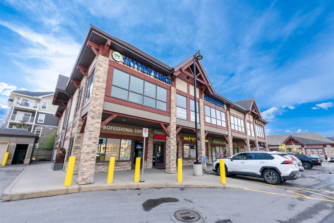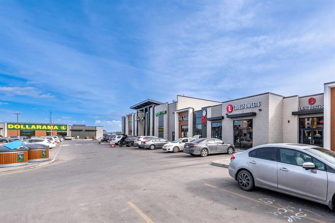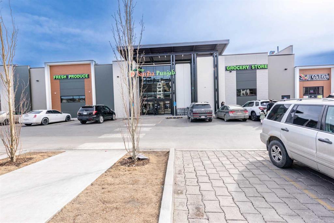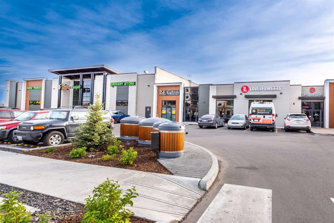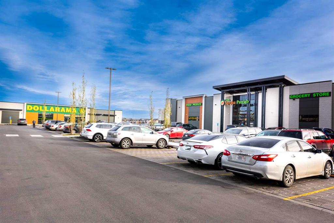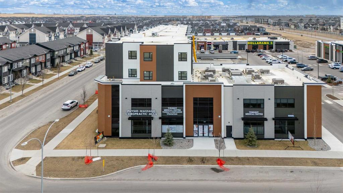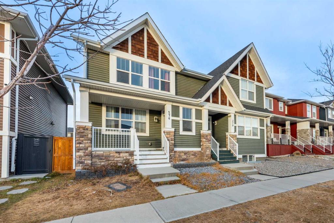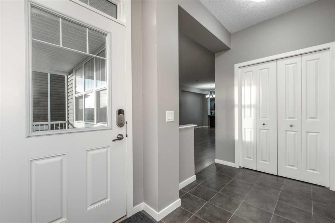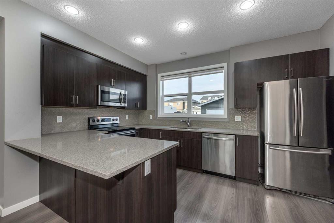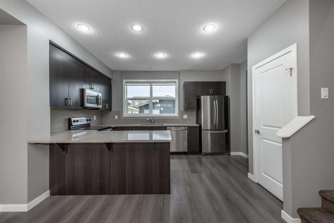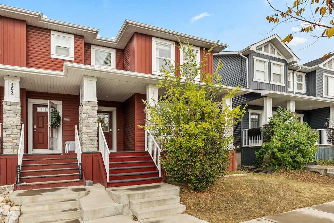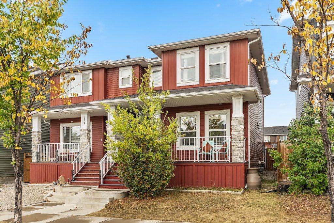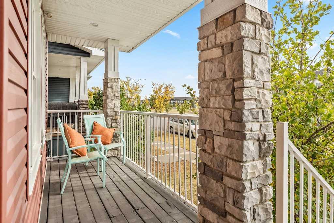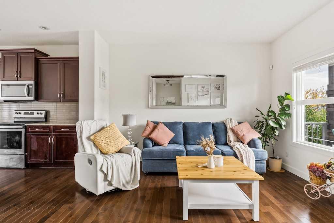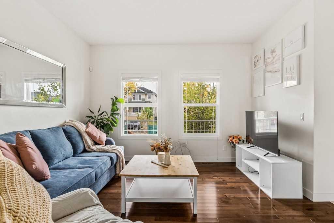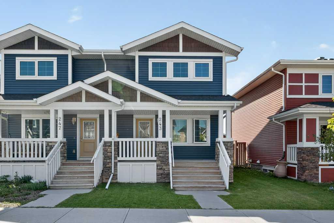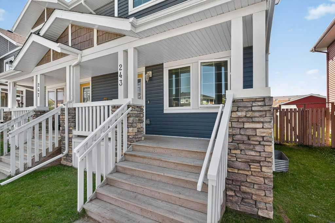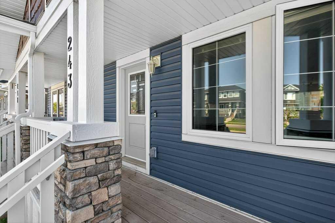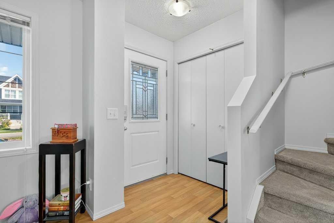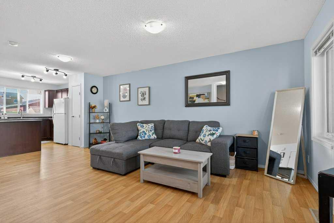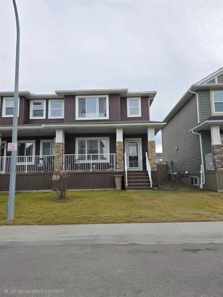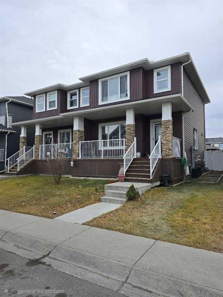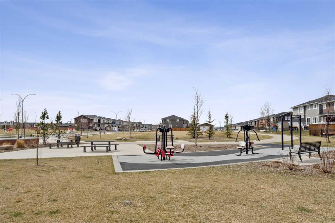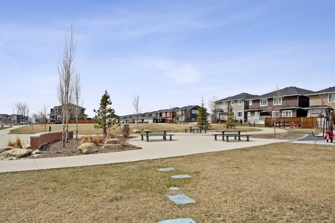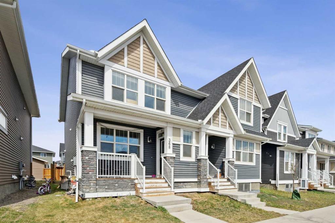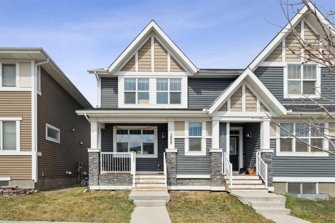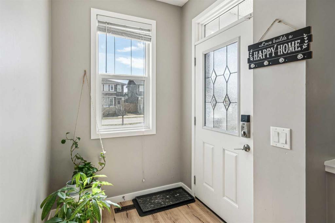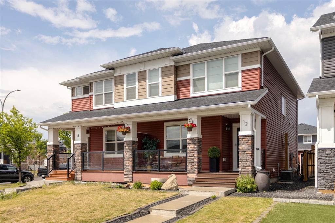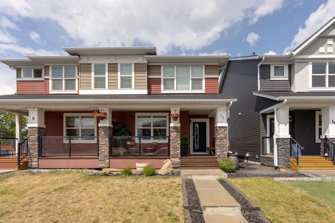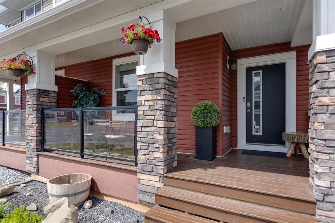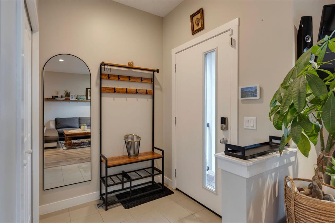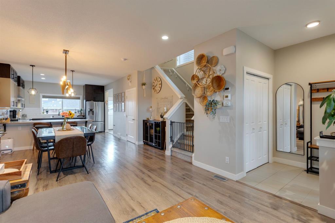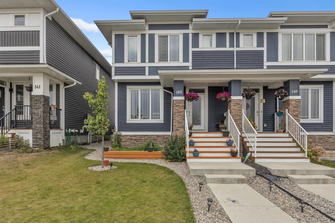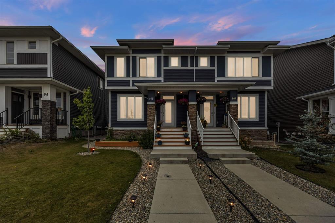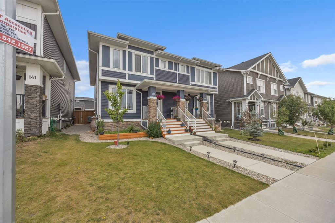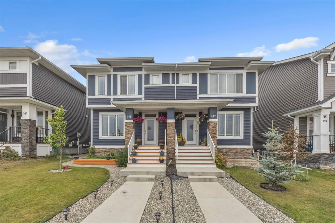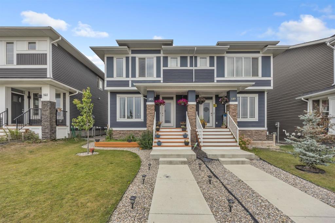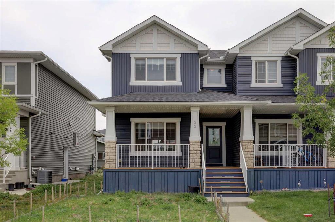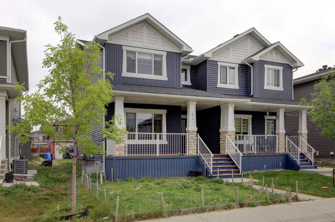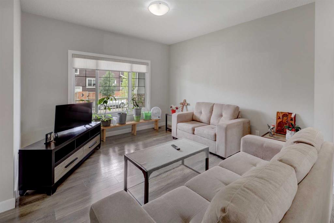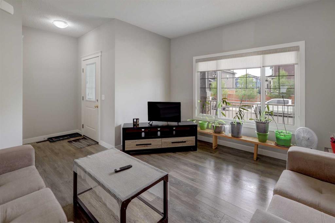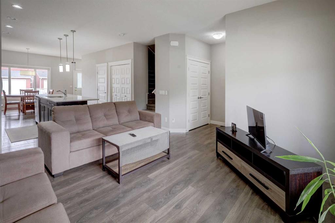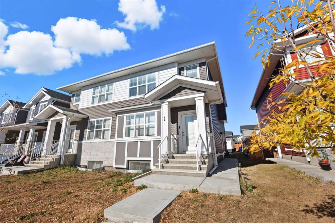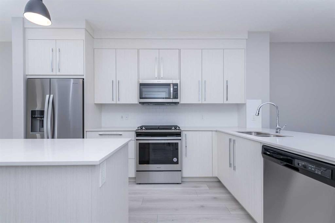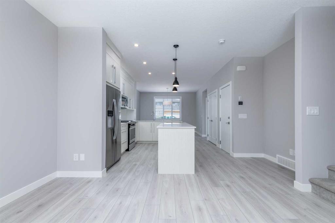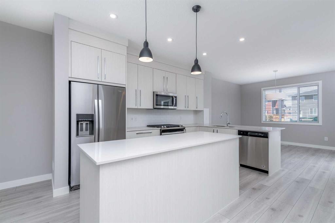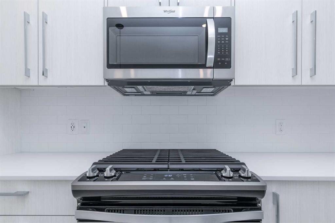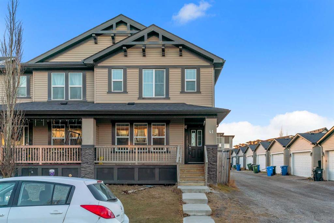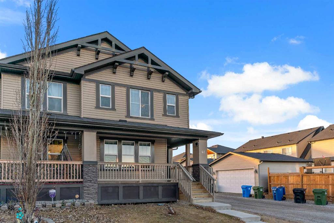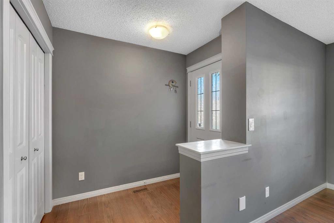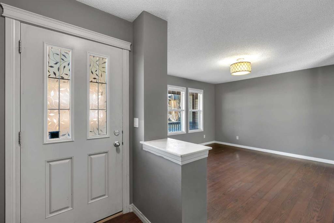254 Redstone Drive NE
Calgary T3N 0N3
MLS® Number: A2265003
$ 574,900
4
BEDROOMS
3 + 1
BATHROOMS
1,266
SQUARE FEET
2014
YEAR BUILT
Beautifully Upgraded 3-Bedroom Home with Income-Generating Illegal Suite in Redstone! This stunning and extensively upgraded 3-bedroom home with a 1-bedroom illegal suite offers the perfect blend of modern comfort, smart design, and steady rental income — all in the sought-after community of Redstone. The main level welcomes you with a bright, open living room featuring hardwood floors, custom built-ins, and large windows that flood the space with natural light. The kitchen is loaded with upgrades — stainless steel appliances, granite countertops, undermount sink, touch faucets, and a stylish breakfast bar ideal for family time or entertaining. Upstairs, enjoy three spacious bedrooms, including a large primary suite with a walk-in closet and private 3-piece ensuite. The illegal basement suite has a separate side entrance, its own laundry, modern kitchen with granite counters, and a zoned furnace. It’s currently rented to a single professional lady paying $1,200/month, who would love to stay — giving you instant income from day one! Extra Upgrades & Features: New roof and new siding (2025) Reverse osmosis water system (up & down) 200 AMP electrical panel Built-in speakers (living room, kitchen & master bedroom) Front-yard irrigation system Fenced, private backyard with gravel parking pad This home checks every box — beautiful finishes, thoughtful upgrades, and built-in income potential.
| COMMUNITY | Redstone |
| PROPERTY TYPE | Semi Detached (Half Duplex) |
| BUILDING TYPE | Duplex |
| STYLE | 2 Storey, Side by Side |
| YEAR BUILT | 2014 |
| SQUARE FOOTAGE | 1,266 |
| BEDROOMS | 4 |
| BATHROOMS | 4.00 |
| BASEMENT | Full |
| AMENITIES | |
| APPLIANCES | Central Air Conditioner, Dishwasher, Dryer, Electric Cooktop, Microwave Hood Fan, Refrigerator, Washer, Water Softener |
| COOLING | Central Air |
| FIREPLACE | N/A |
| FLOORING | Carpet, Hardwood |
| HEATING | Forced Air |
| LAUNDRY | In Basement, Main Level, Multiple Locations |
| LOT FEATURES | Back Lane, Rectangular Lot |
| PARKING | Off Street, Parking Pad |
| RESTRICTIONS | None Known |
| ROOF | Asphalt Shingle |
| TITLE | Fee Simple |
| BROKER | URBAN-REALTY.ca |
| ROOMS | DIMENSIONS (m) | LEVEL |
|---|---|---|
| 4pc Bathroom | 4`11" x 7`10" | Basement |
| Bedroom | 10`4" x 9`6" | Basement |
| Kitchen | 7`5" x 7`10" | Basement |
| Game Room | 10`8" x 10`6" | Basement |
| Furnace/Utility Room | 7`3" x 11`5" | Basement |
| 2pc Bathroom | 6`2" x 2`10" | Main |
| Dining Room | 10`6" x 8`11" | Main |
| Kitchen | 10`5" x 12`4" | Main |
| Living Room | 11`11" x 11`1" | Main |
| 3pc Ensuite bath | 7`5" x 4`11" | Second |
| 4pc Bathroom | 4`11" x 7`7" | Second |
| Bedroom | 9`2" x 12`3" | Second |
| Bedroom | 9`4" x 8`8" | Second |
| Bedroom - Primary | 10`11" x 11`4" | Second |

