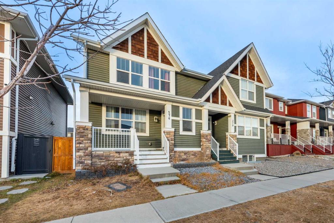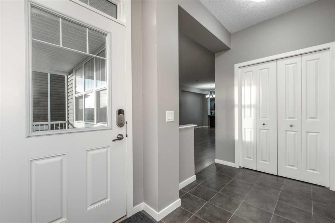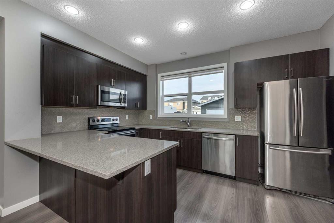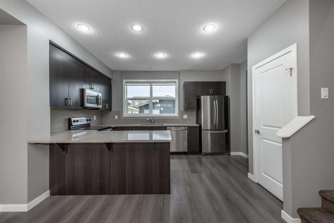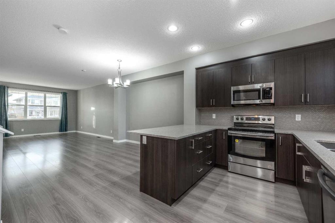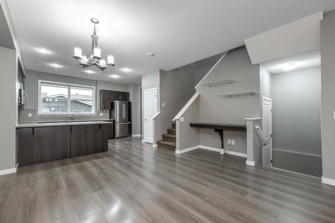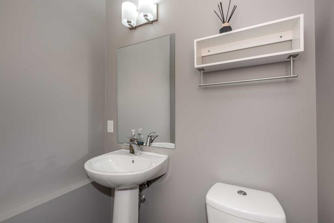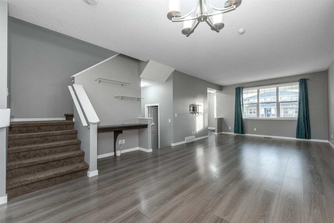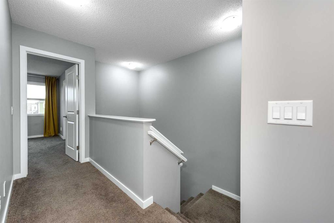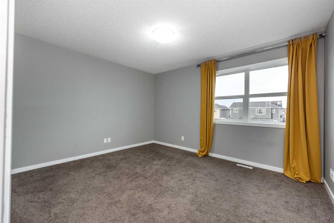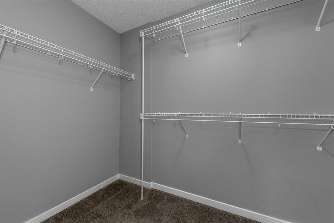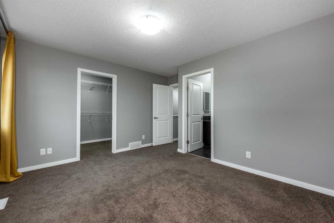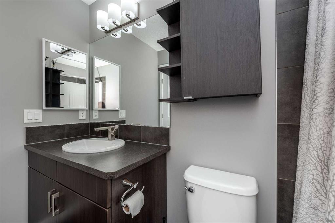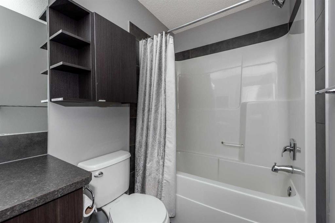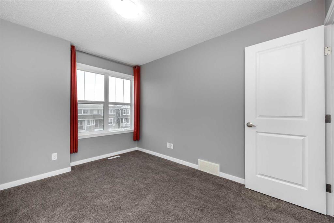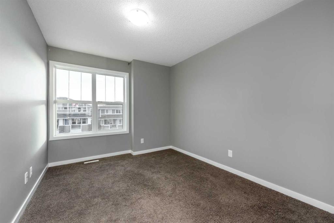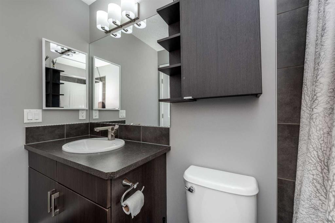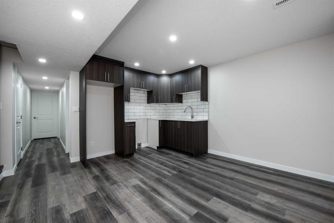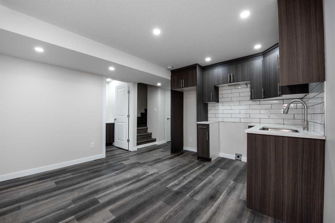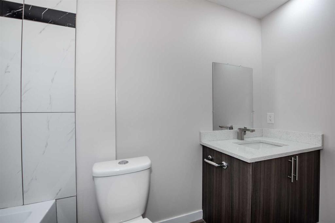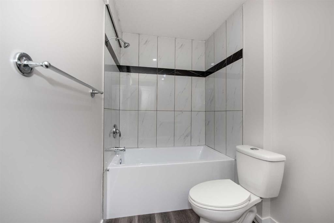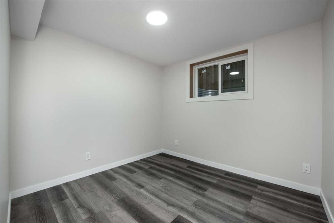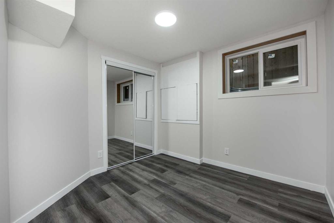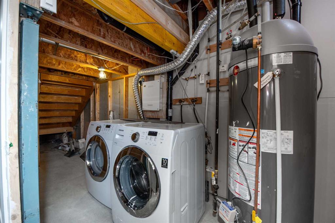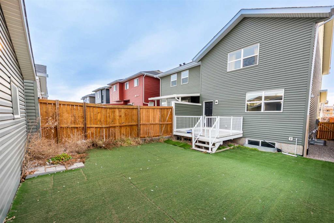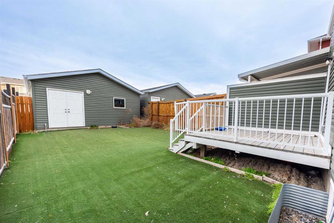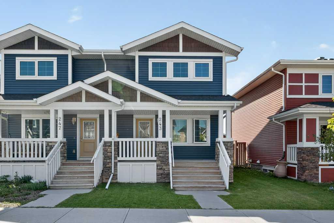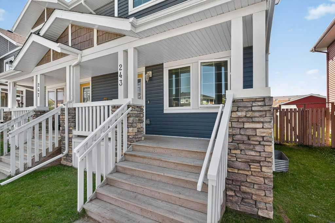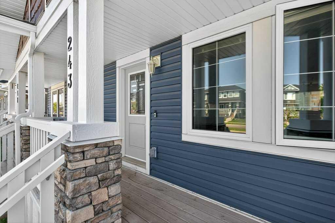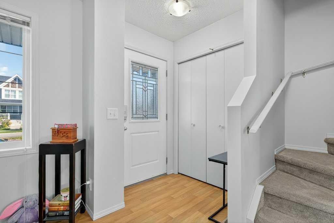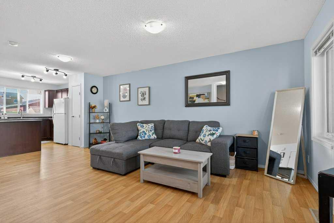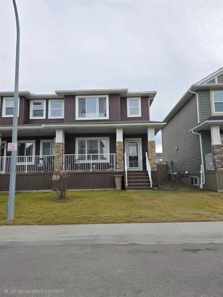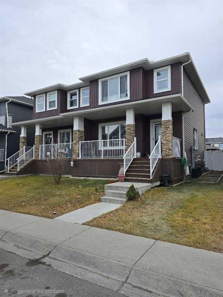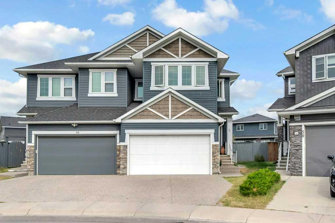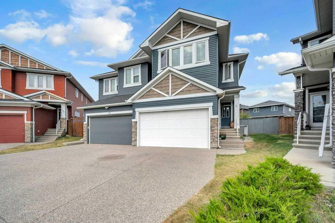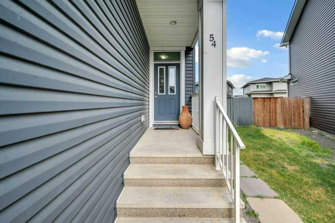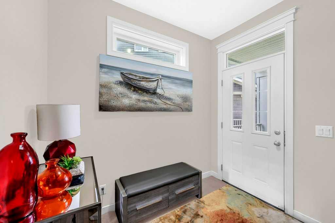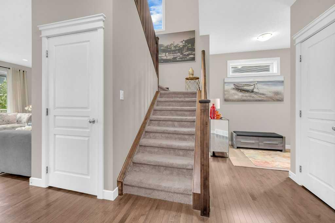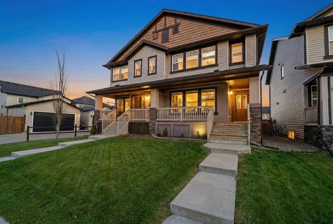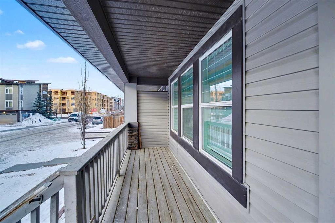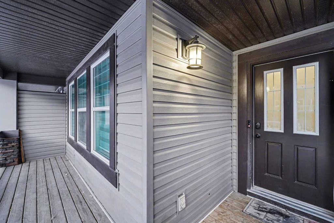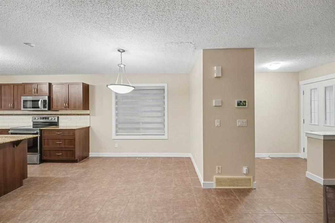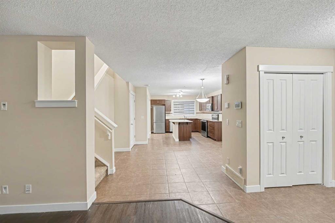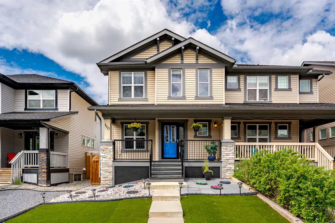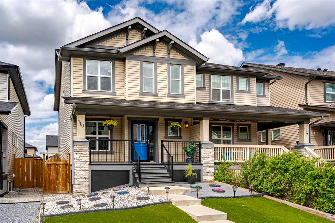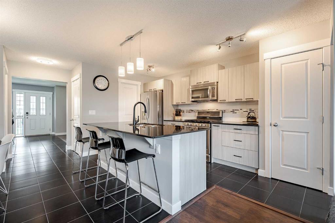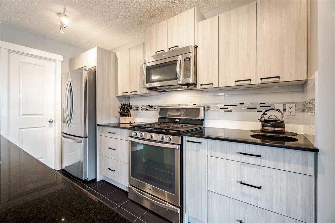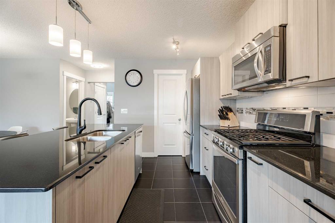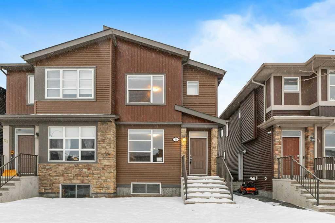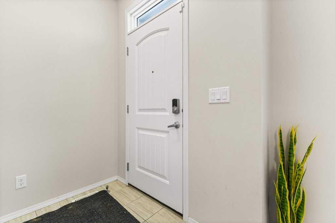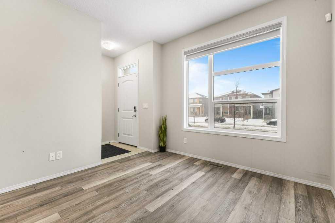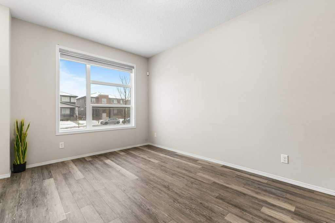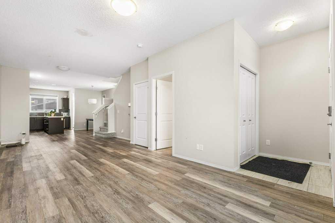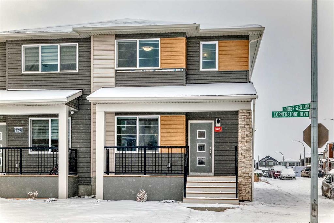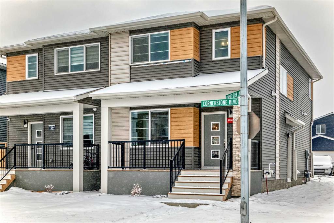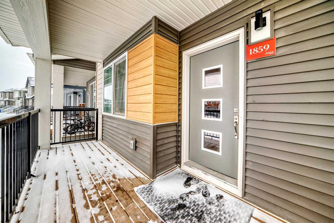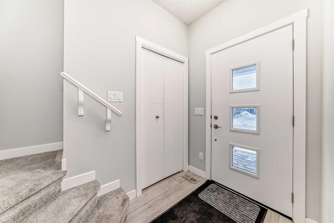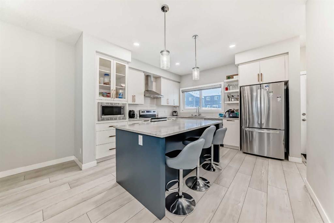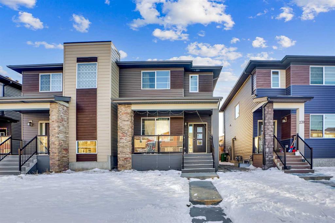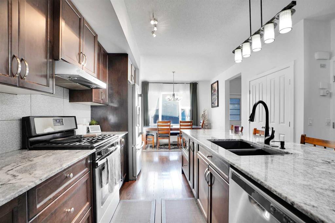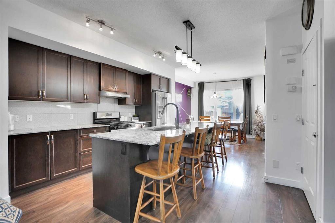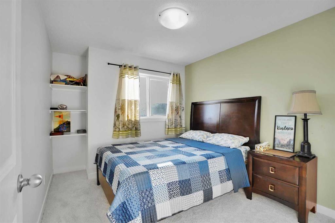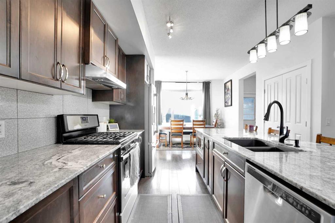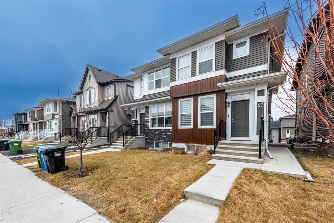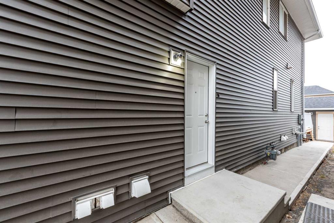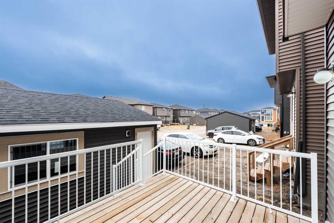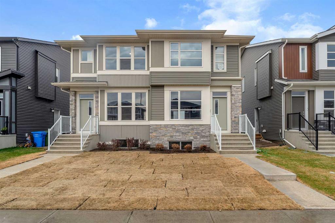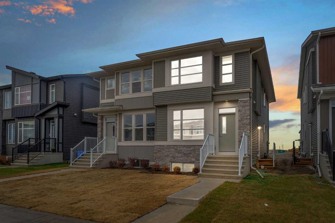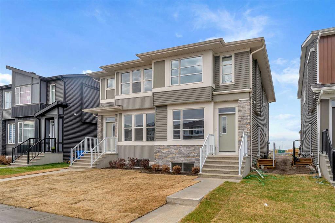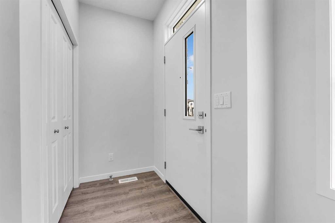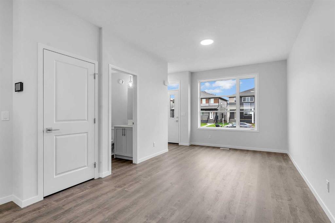274 Redstone Drive NE
Calgary T3N0N3
MLS® Number: A2270672
$ 585,000
5
BEDROOMS
3 + 1
BATHROOMS
1,583
SQUARE FEET
2014
YEAR BUILT
Welcome to 274 Redstone Drive NE, a beautifully maintained half-duplex offering 5 bedrooms and 4 bathrooms in the vibrant community of Redstone. Upon entry, you're greeted by a spacious foyer that leads into an open-concept main floor filled with natural light, creating a warm and inviting atmosphere. The modern kitchen is equipped with quartz countertops, a tiled backsplash, and ceiling-height cabinetry that provides ample storage. Upstairs, the generous primary bedroom features a private ensuite, complemented by two additional well-sized bedrooms and a full shared bathroom. The fully developed basement includes two bedrooms, a second kitchen, separate laundry, and a full bathroom—ideal for extended family or potential rental income. Outside, the low-maintenance backyard is finished with artificial turf, perfect for relaxing or entertaining, and the fully fenced yard ensures privacy and security. This home is conveniently located near shopping centers, parks, schools, and other essential amenities, with quick access to Stoney Trail and Calgary International Airport.
| COMMUNITY | Redstone |
| PROPERTY TYPE | Semi Detached (Half Duplex) |
| BUILDING TYPE | Duplex |
| STYLE | 2 Storey, Side by Side |
| YEAR BUILT | 2014 |
| SQUARE FOOTAGE | 1,583 |
| BEDROOMS | 5 |
| BATHROOMS | 4.00 |
| BASEMENT | Full |
| AMENITIES | |
| APPLIANCES | Dishwasher, Electric Range, Microwave Hood Fan, Refrigerator, Washer/Dryer |
| COOLING | None |
| FIREPLACE | N/A |
| FLOORING | Carpet, Ceramic Tile, Laminate |
| HEATING | Forced Air, Natural Gas |
| LAUNDRY | In Basement, Main Level |
| LOT FEATURES | Back Lane, Back Yard, Street Lighting |
| PARKING | Double Garage Detached |
| RESTRICTIONS | None Known |
| ROOF | Asphalt |
| TITLE | Fee Simple |
| BROKER | PREP Realty |
| ROOMS | DIMENSIONS (m) | LEVEL |
|---|---|---|
| 4pc Bathroom | 5`3" x 9`8" | Basement |
| Bedroom | 9`2" x 9`8" | Basement |
| Bedroom | 9`2" x 9`10" | Basement |
| Kitchen | 12`11" x 6`8" | Basement |
| Game Room | 12`6" x 6`9" | Basement |
| Furnace/Utility Room | 11`6" x 14`2" | Basement |
| 2pc Bathroom | 5`0" x 4`11" | Main |
| Dining Room | 14`11" x 11`2" | Main |
| Foyer | 5`7" x 11`8" | Main |
| Kitchen | 14`4" x 8`10" | Main |
| Living Room | 13`8" x 16`8" | Main |
| 4pc Bathroom | 9`2" x 4`11" | Upper |
| 4pc Ensuite bath | 9`2" x 4`11" | Upper |
| Bedroom | 9`5" x 11`11" | Upper |
| Bedroom | 9`4" x 11`11" | Upper |
| Bedroom - Primary | 13`2" x 13`0" | Upper |


