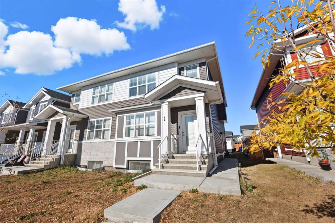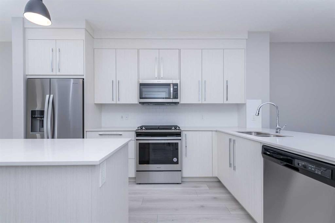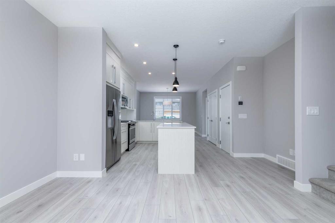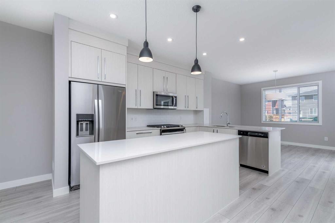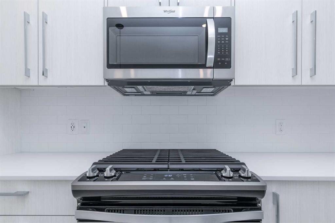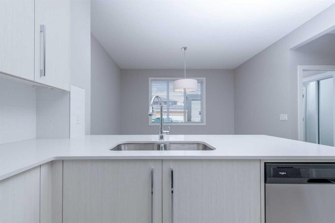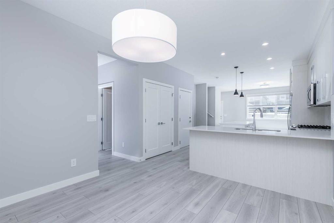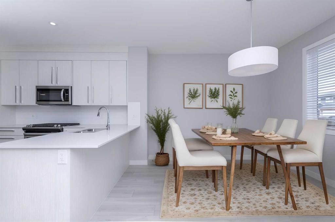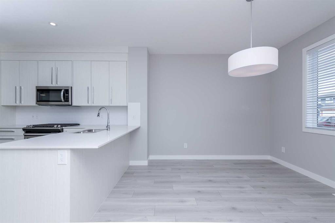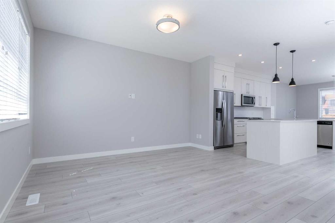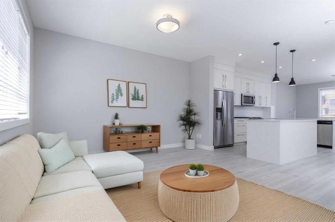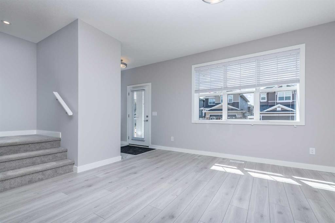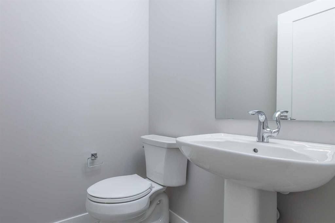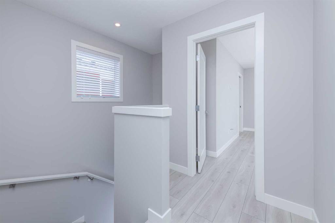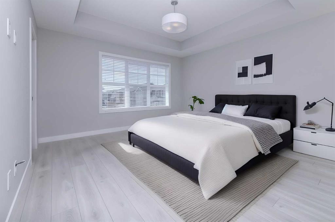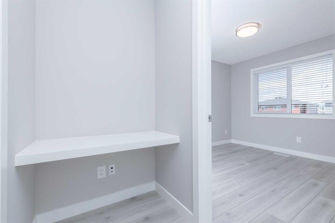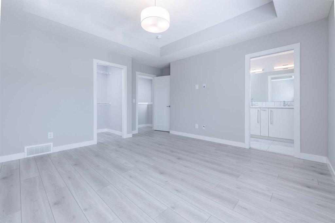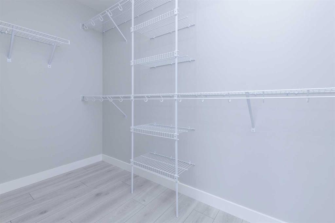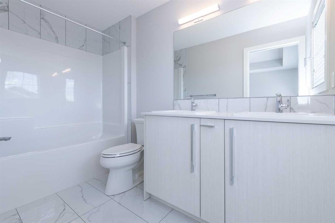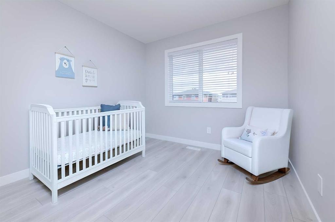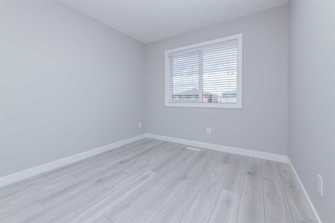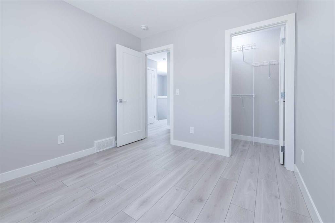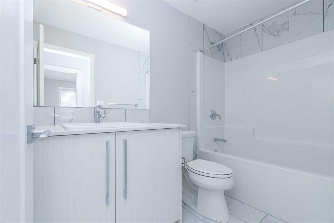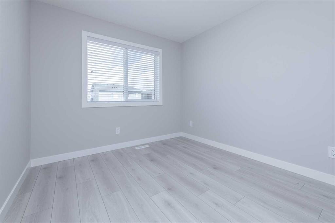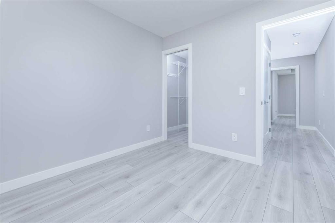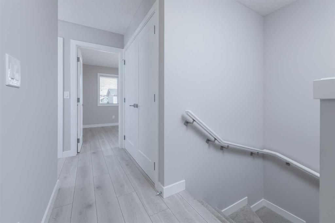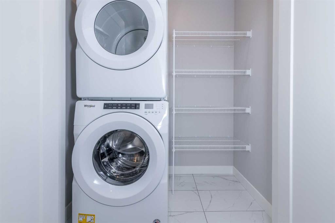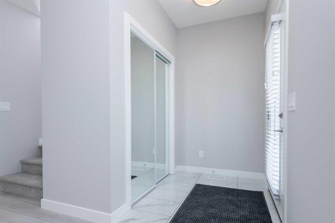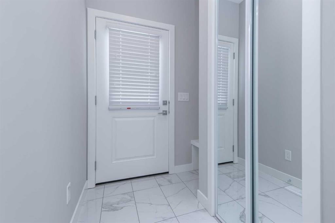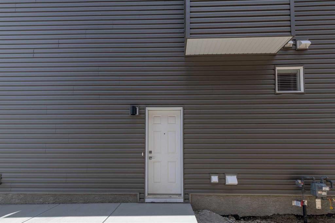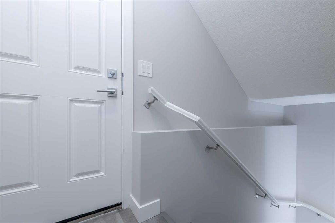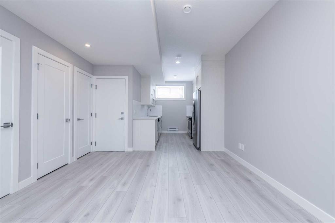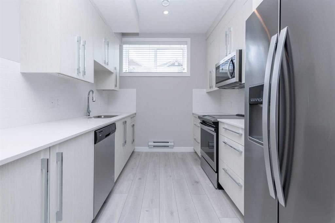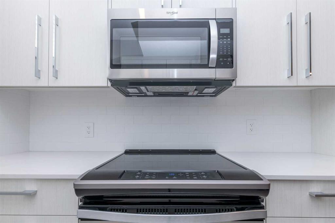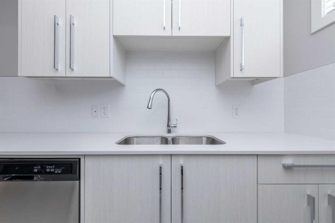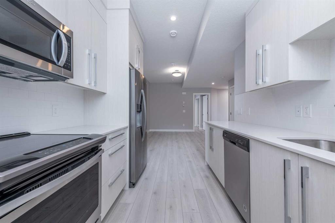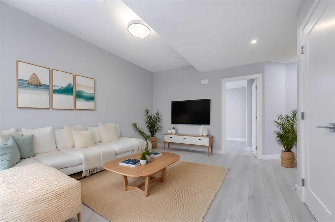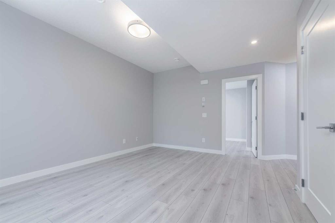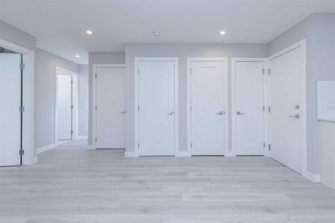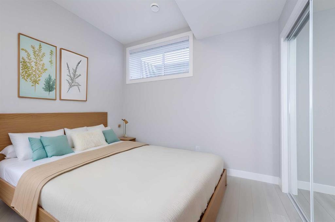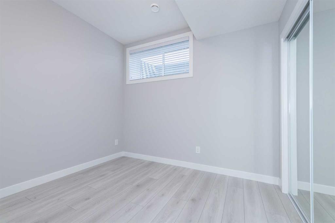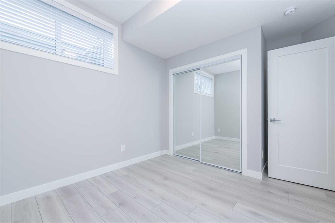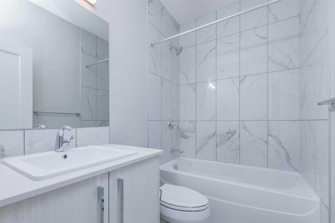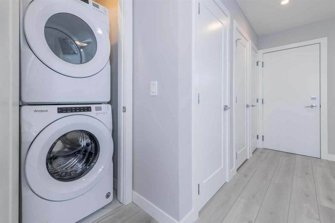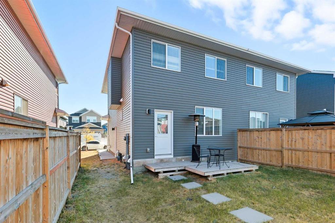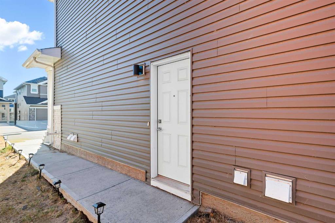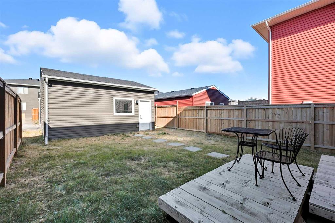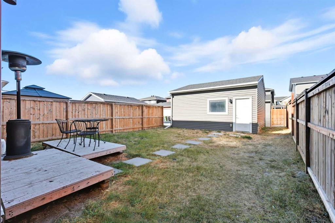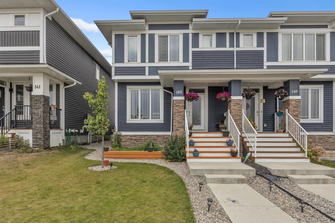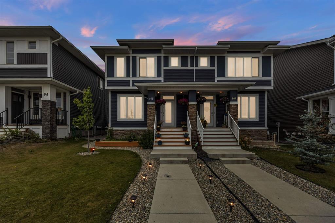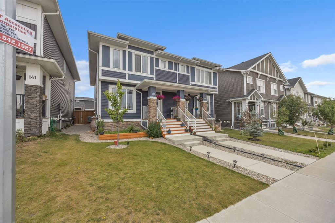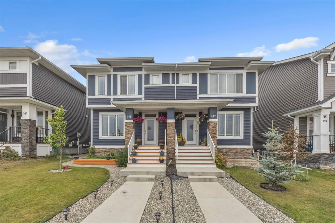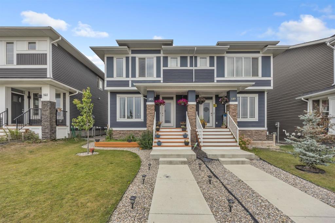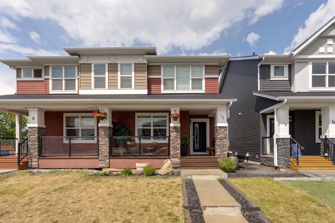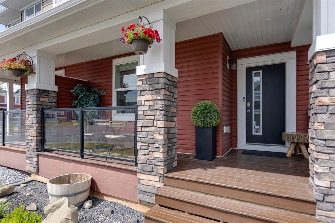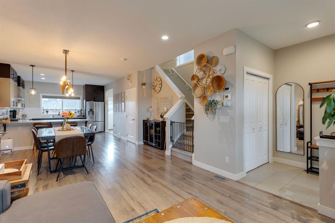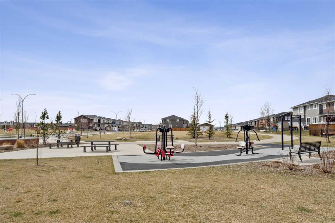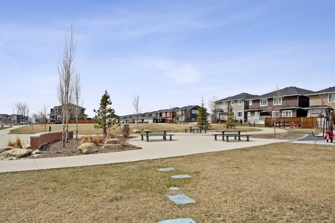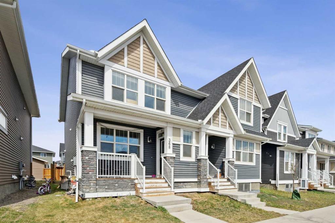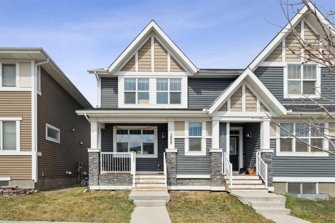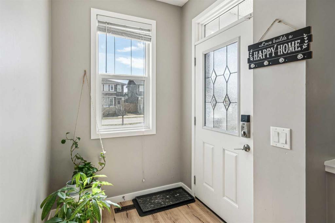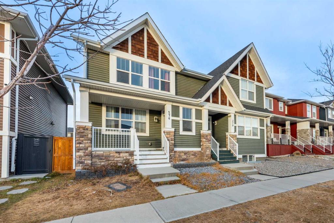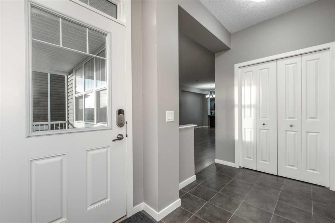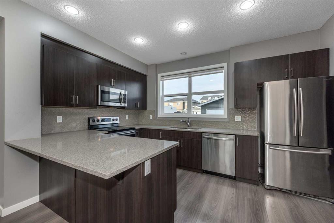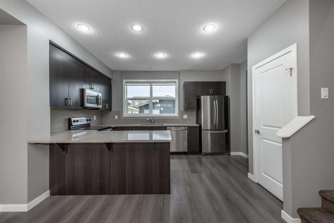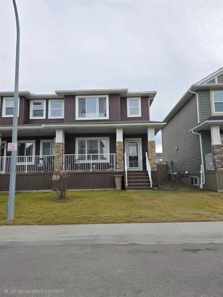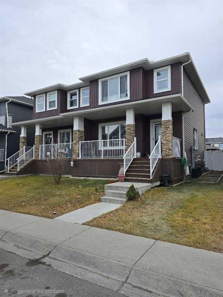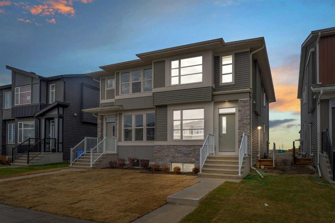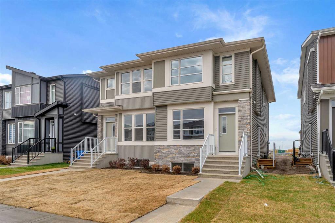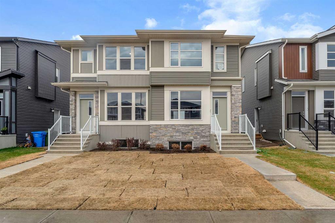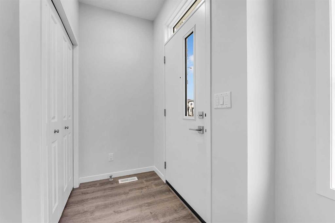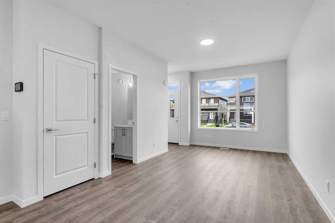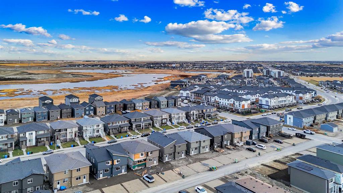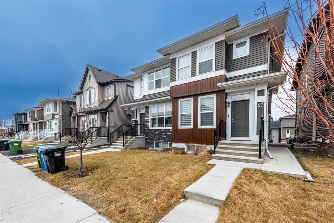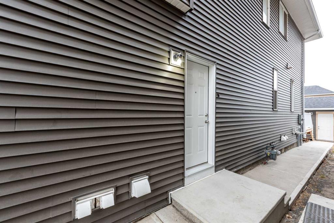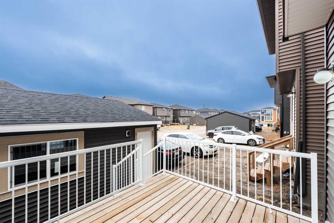64 Red Embers Manor NE
Calgary T3N 1K6
MLS® Number: A2262831
$ 619,900
4
BEDROOMS
3 + 1
BATHROOMS
1,599
SQUARE FEET
2020
YEAR BUILT
This beautifully maintained semi-detached home in Redstone offers a bright and spacious main floor layout with dedicated dining and living areas, plus a convenient half bathroom. The full-size kitchen features a light colour scheme, quartz countertops, and a complete stainless steel appliance package. Upstairs, you’ll find three generous bedrooms and two full bathrooms, including a primary suite that easily accommodates a king-size bed and features a private ensuite with dual vanity sinks. The second-floor laundry adds everyday convenience. The legal, city-registered basement suite is professionally finished and features high ceilings, a bright open layout, one spacious bedroom, a full bathroom, a modern kitchen with quality appliances, and in-suite laundry — all with a private entrance with a concrete walkway for added privacy. Enjoy the landscaped backyard and deck, perfect for relaxing or entertaining. A detached double garage completes this fantastic property. Located in the vibrant community of Redstone, this home is close to schools, parks, shopping, and all amenities, with quick access to major roads and CrossIron Mills.
| COMMUNITY | Redstone |
| PROPERTY TYPE | Semi Detached (Half Duplex) |
| BUILDING TYPE | Duplex |
| STYLE | 2 Storey, Side by Side |
| YEAR BUILT | 2020 |
| SQUARE FOOTAGE | 1,599 |
| BEDROOMS | 4 |
| BATHROOMS | 4.00 |
| BASEMENT | Full |
| AMENITIES | |
| APPLIANCES | Dishwasher, Gas Range, Microwave Hood Fan, Oven, Refrigerator, Washer/Dryer |
| COOLING | None |
| FIREPLACE | None |
| FLOORING | Tile, Vinyl Plank |
| HEATING | Baseboard, Forced Air |
| LAUNDRY | Lower Level, Upper Level |
| LOT FEATURES | Back Yard |
| PARKING | Double Garage Detached |
| RESTRICTIONS | None Known |
| ROOF | Asphalt Shingle |
| TITLE | Fee Simple |
| BROKER | Nineteen 88 Real Estate |
| ROOMS | DIMENSIONS (m) | LEVEL |
|---|---|---|
| 2pc Bathroom | 4`9" x 4`9" | Main |
| Dining Room | 12`6" x 10`7" | Main |
| Kitchen | 14`10" x 14`4" | Main |
| Living Room | 15`2" x 13`4" | Main |
| 4pc Bathroom | 9`1" x 5`0" | Second |
| 5pc Ensuite bath | 5`3" x 10`3" | Second |
| Bedroom | 9`5" x 10`1" | Second |
| Bedroom | 9`5" x 10`0" | Second |
| Bedroom - Primary | 15`2" x 14`6" | Second |
| 4pc Bathroom | Suite | |
| Bedroom | 9`9" x 11`8" | Suite |

