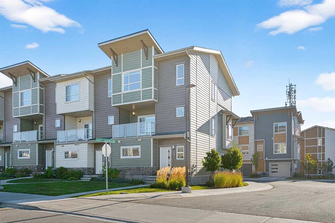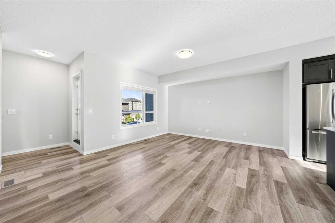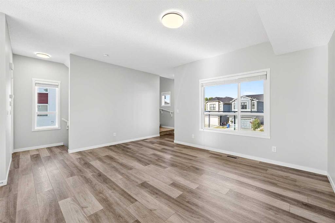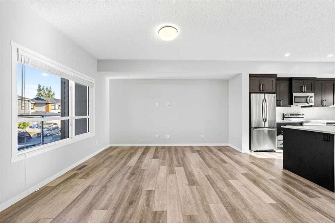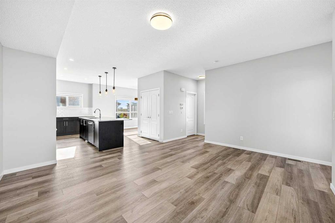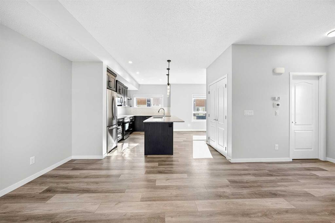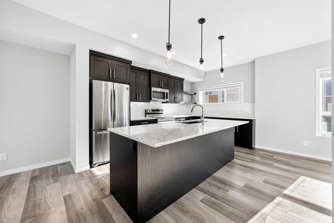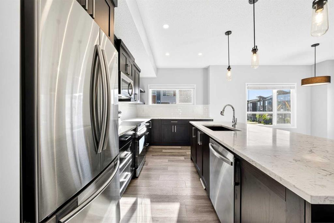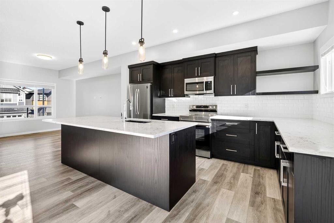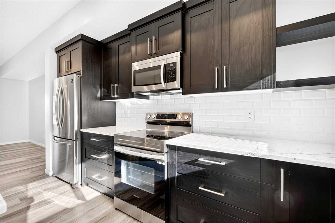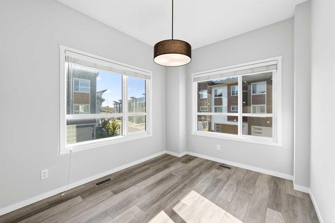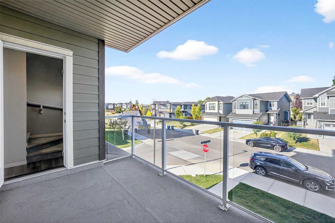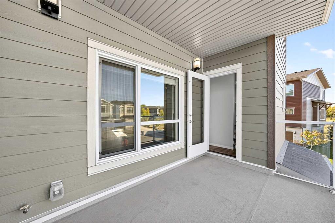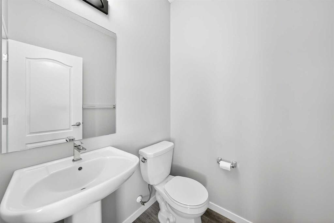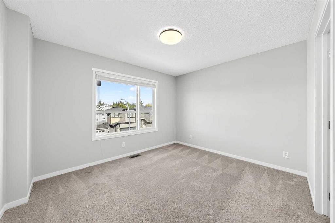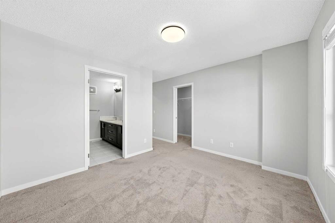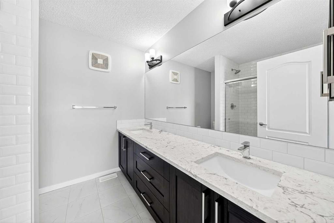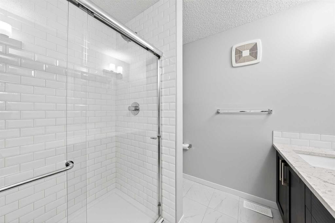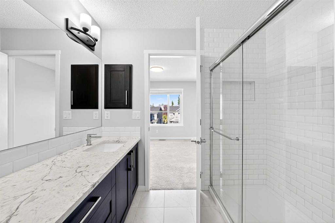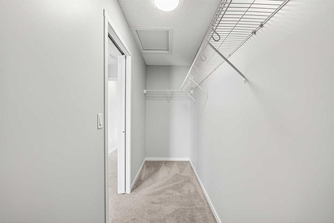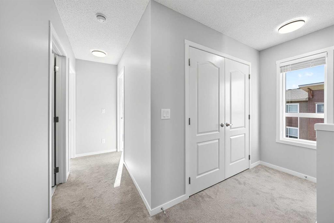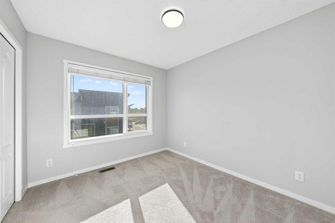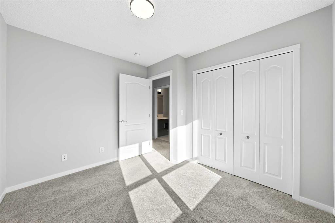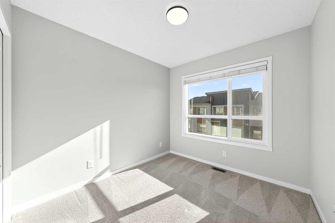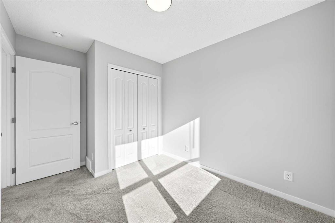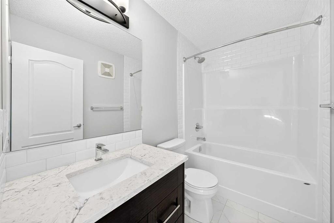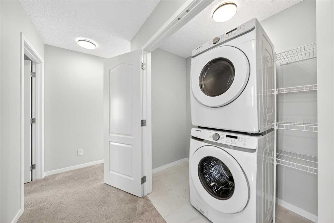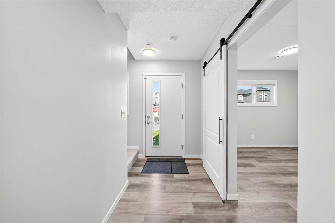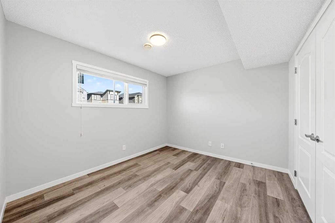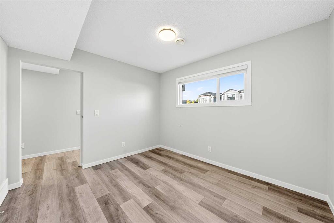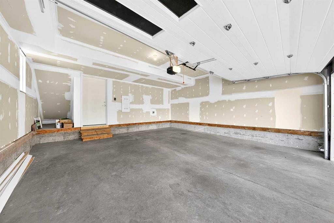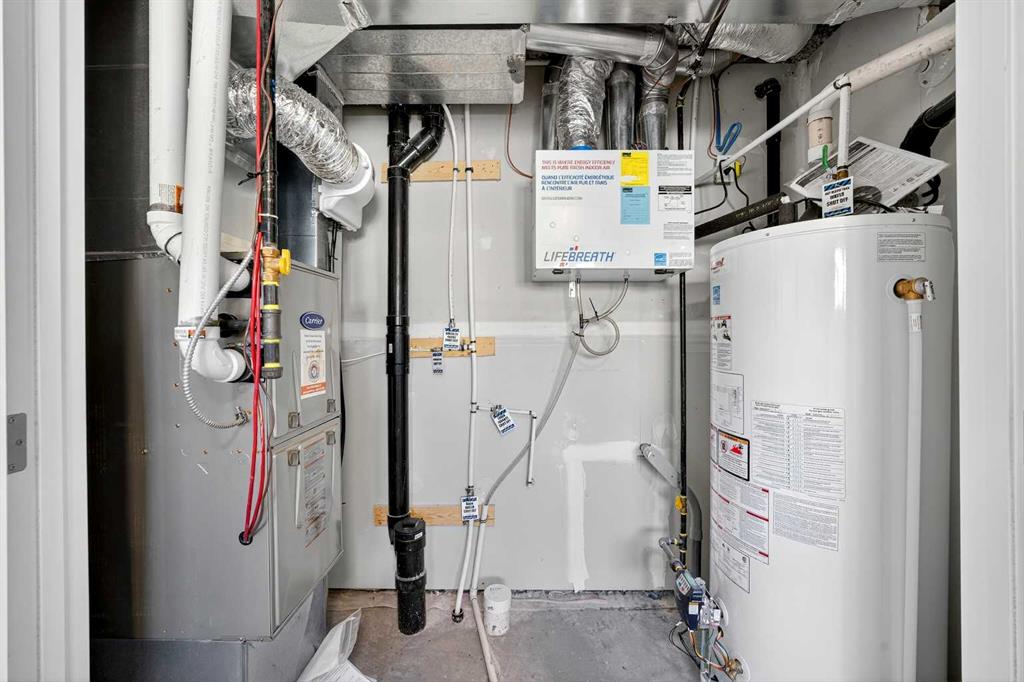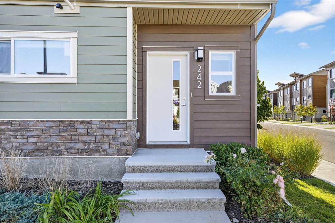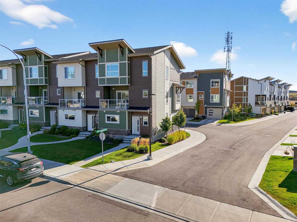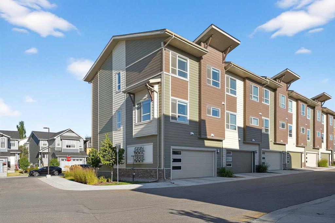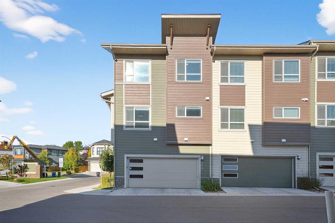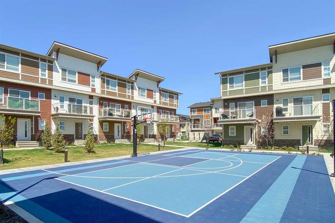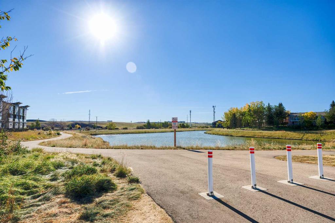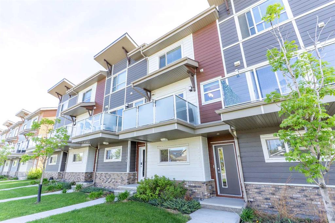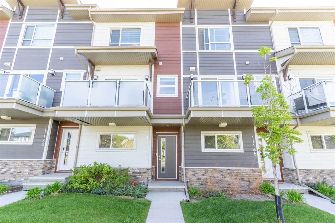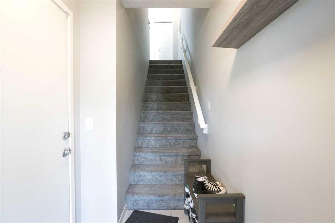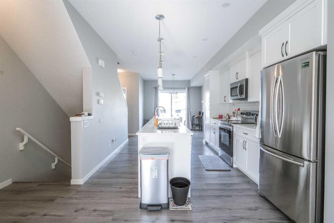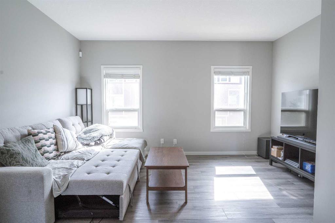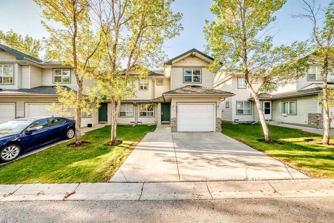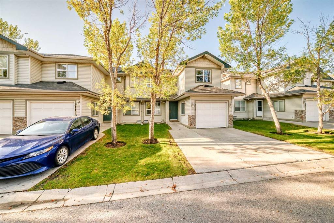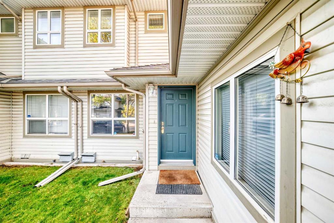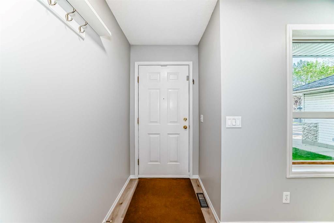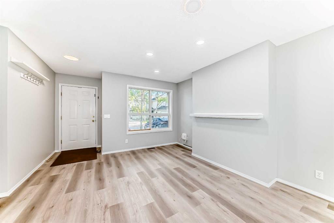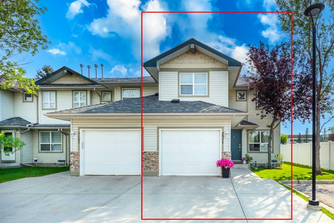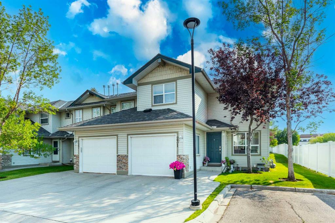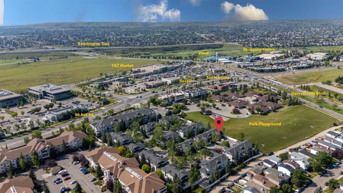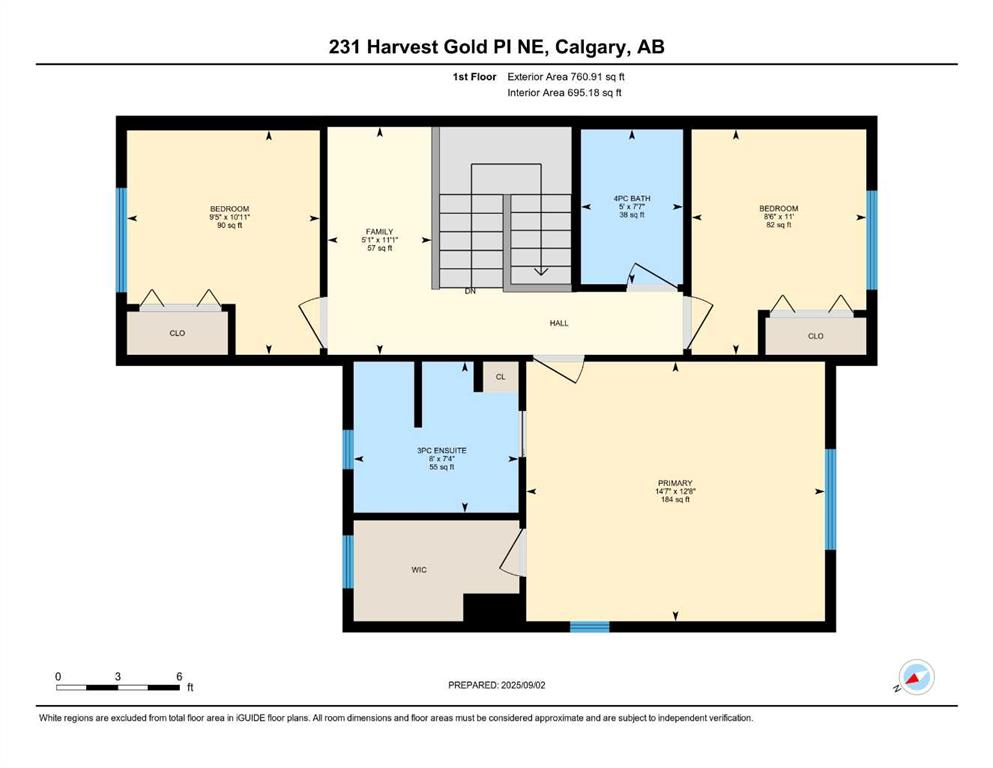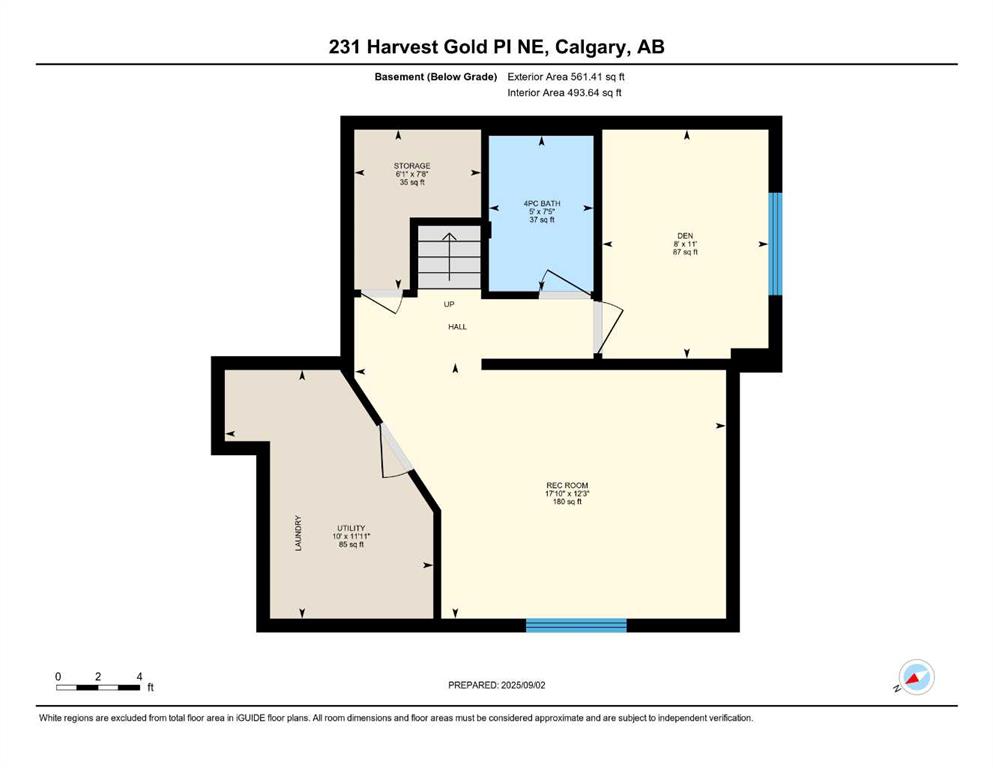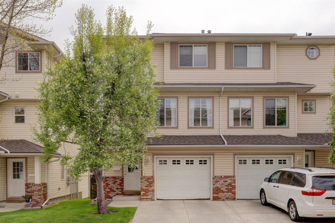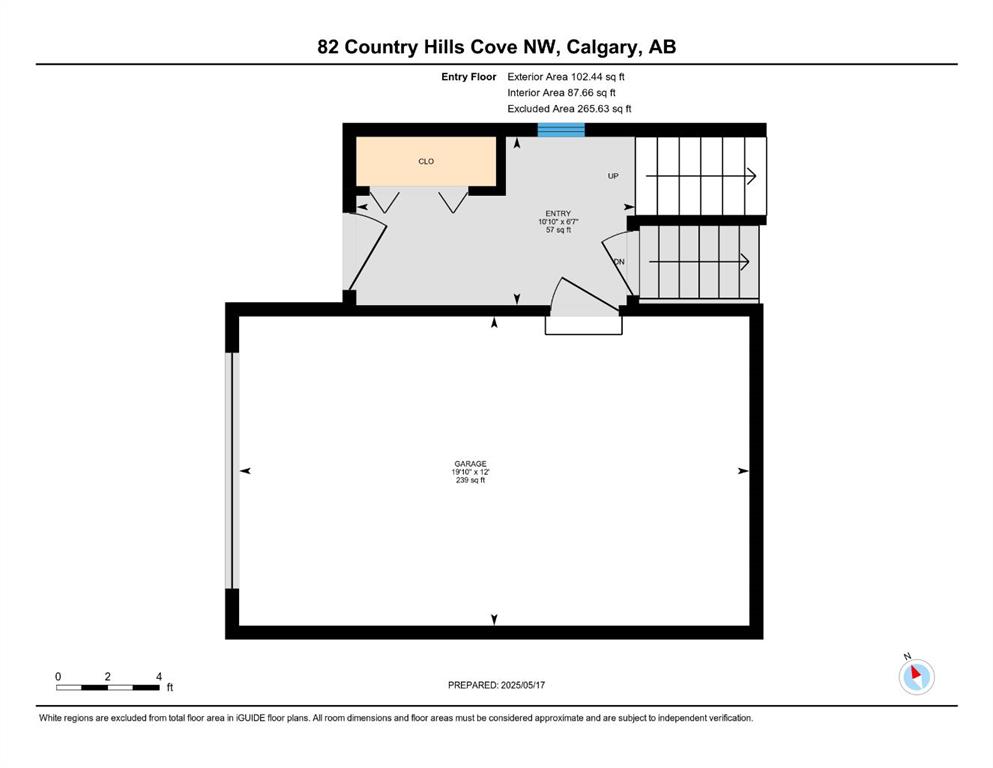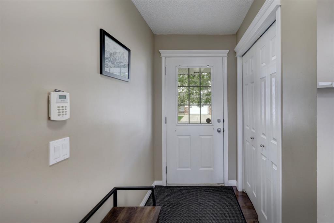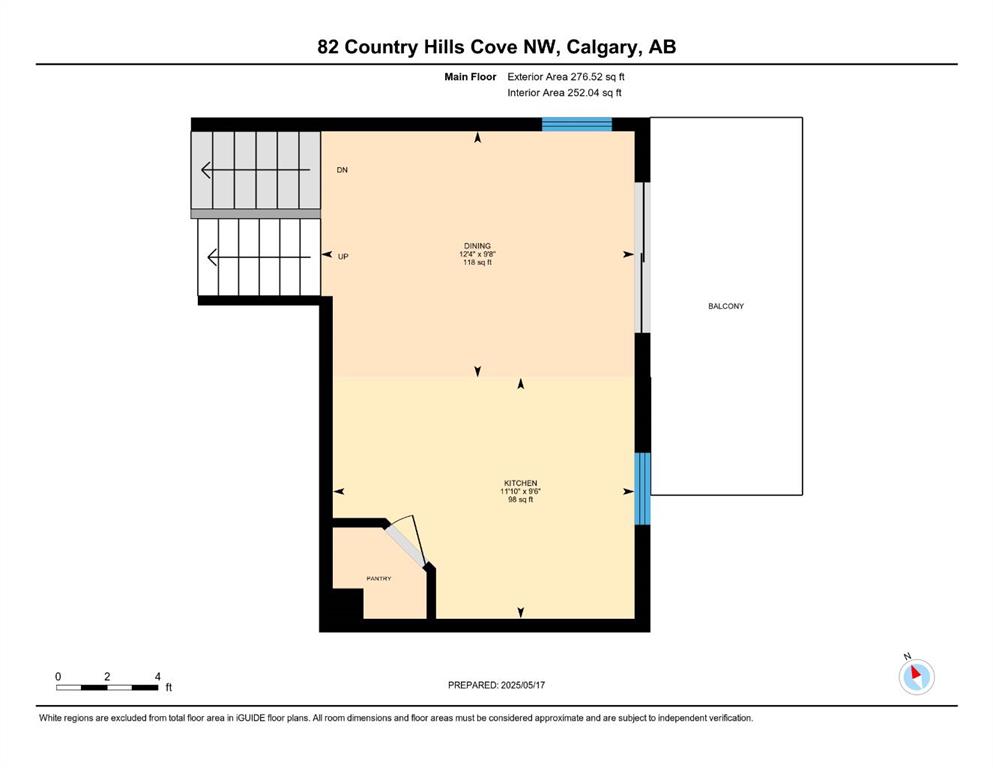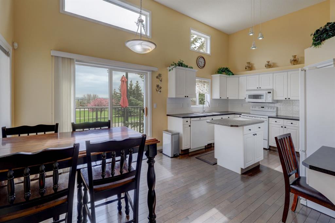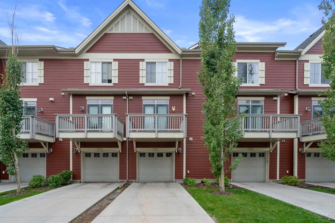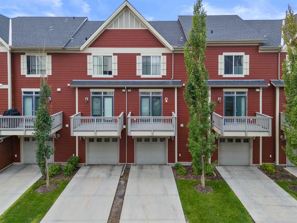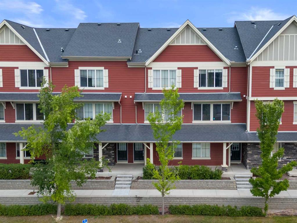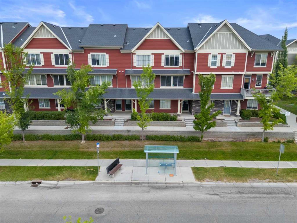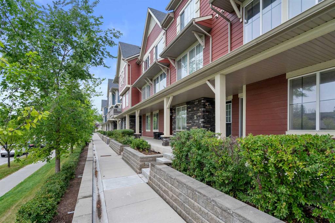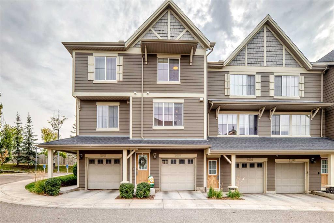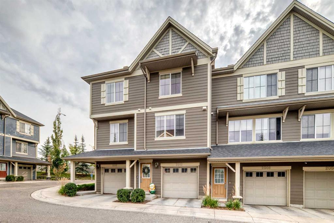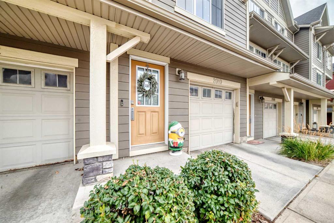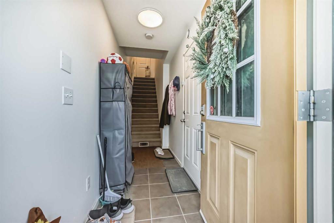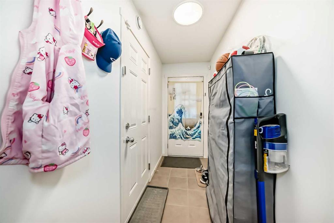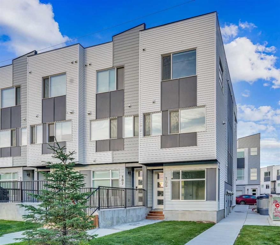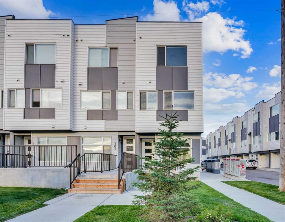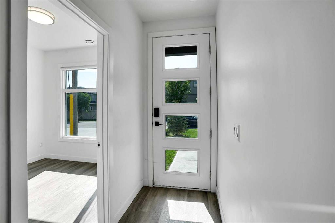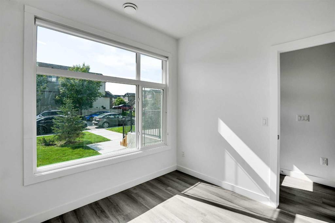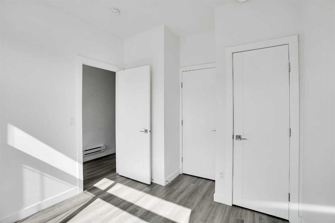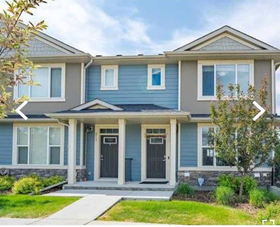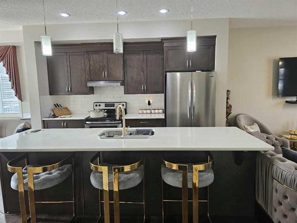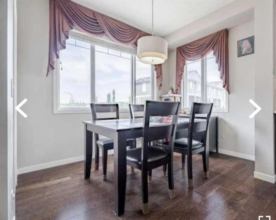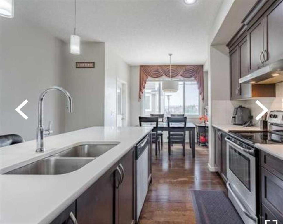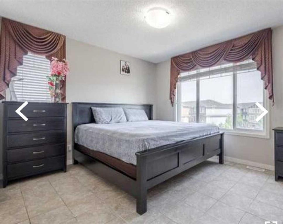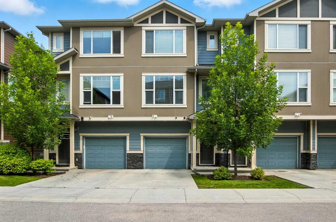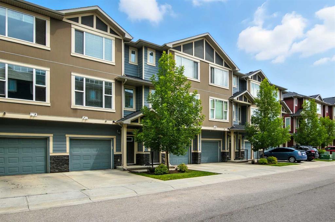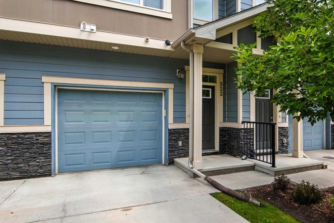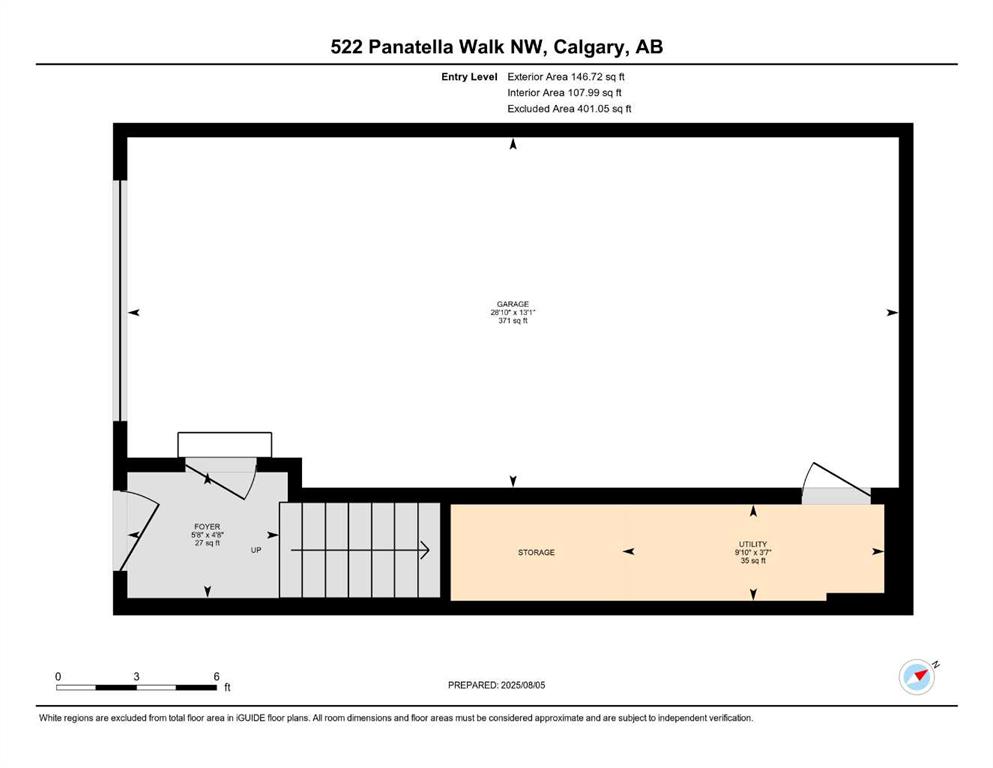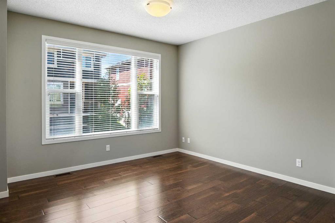242 Harvest Hills Way NE
Calgary T3K 2P3
MLS® Number: A2259999
$ 509,900
3
BEDROOMS
2 + 1
BATHROOMS
1,688
SQUARE FEET
2019
YEAR BUILT
Discover modern comfort and style in this bright and spacious 3-storey end-unit townhouse in the heart of Harvest Hills. Thoughtfully designed for both functionality and everyday living, this home combines open-concept spaces, plenty of natural light, and premium finishes throughout. The entrance level features a well-sized Flex Room, ideal for a Home Office or Study, and a Double Attached Garage providing secure parking and additional storage. The Main Level boasts an open-concept layout with 9-ft ceilings and vinyl plank flooring throughout. The sunny east-facing Kitchen and Dining Area features a central island, Quartz Countertops, Stainless Steel Appliances, and ample Cabinetry. The spacious Living Room opens to a private Balcony with a gas hookup, perfect for outdoor entertaining, while a convenient 2-Piece Bathroom completes the floor. The Upper Level offers a generous Primary Bedroom with a large Walk-In Closet and a 4-Piece Ensuite featuring a double vanity and Quartz countertops. Two additional Bedrooms, a full 4-Piece Bathroom, and a Laundry Area with extra storage complete this level. Located in a vibrant community, this townhouse offers exceptional amenities including an apple orchard with a rentable garden box, a pickleball and basketball court, and easy access to walking trails beside the pond, green spaces, and bicycle paths. It’s also close to shopping, T&T Supermarket, Home Depot, schools, restaurants, and the Calgary International Airport, with convenient access to Deerfoot Trail. Don’t miss the opportunity to call this beautiful home yours—schedule a viewing today!
| COMMUNITY | Harvest Hills |
| PROPERTY TYPE | Row/Townhouse |
| BUILDING TYPE | Five Plus |
| STYLE | Townhouse |
| YEAR BUILT | 2019 |
| SQUARE FOOTAGE | 1,688 |
| BEDROOMS | 3 |
| BATHROOMS | 3.00 |
| BASEMENT | None |
| AMENITIES | |
| APPLIANCES | Dishwasher, Dryer, Electric Stove, Garage Control(s), Microwave Hood Fan, Refrigerator, Washer, Window Coverings |
| COOLING | None |
| FIREPLACE | N/A |
| FLOORING | Carpet, Vinyl Plank |
| HEATING | Forced Air, Natural Gas |
| LAUNDRY | Upper Level |
| LOT FEATURES | Landscaped, Rectangular Lot |
| PARKING | Double Garage Attached |
| RESTRICTIONS | Board Approval |
| ROOF | Asphalt Shingle |
| TITLE | Fee Simple |
| BROKER | Jessica Chan Real Estate & Management Inc. |
| ROOMS | DIMENSIONS (m) | LEVEL |
|---|---|---|
| Den | 11`0" x 10`1" | Lower |
| 2pc Bathroom | 0`0" x 0`0" | Main |
| Living Room | 16`4" x 14`0" | Main |
| Kitchen | 14`11" x 12`6" | Main |
| Dining Room | 9`0" x 8`9" | Main |
| Bedroom - Primary | 15`1" x 12`1" | Upper |
| Bedroom | 10`6" x 8`11" | Upper |
| Bedroom | 11`4" x 8`8" | Upper |
| 4pc Ensuite bath | 0`0" x 0`0" | Upper |
| 4pc Bathroom | 0`0" x 0`0" | Upper |

