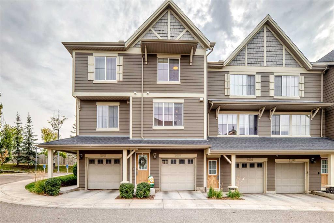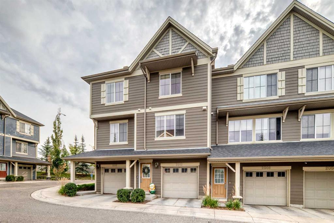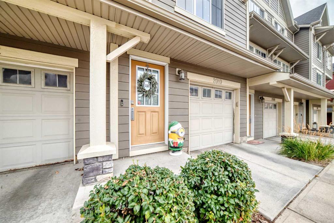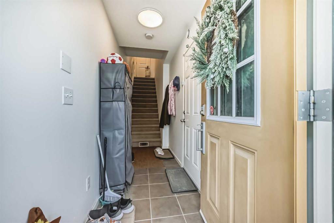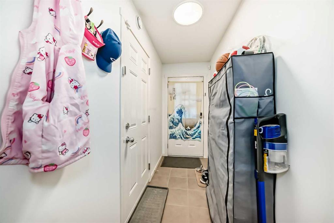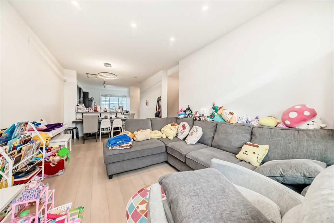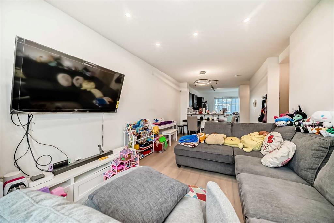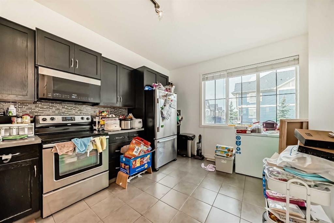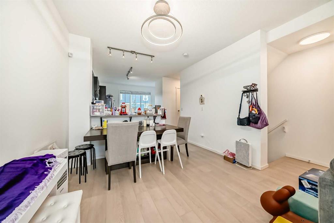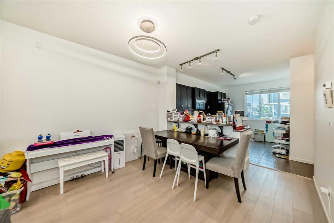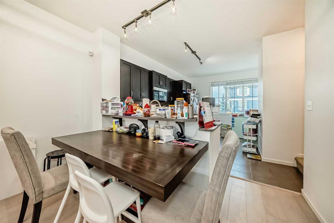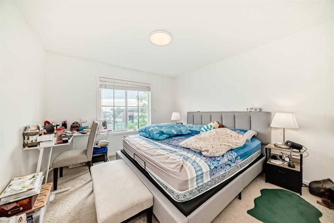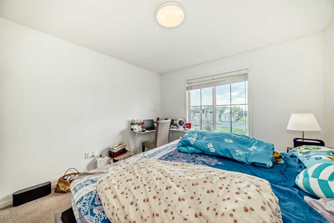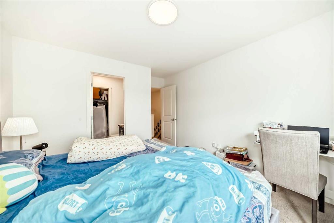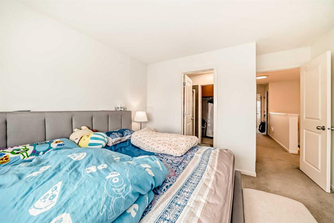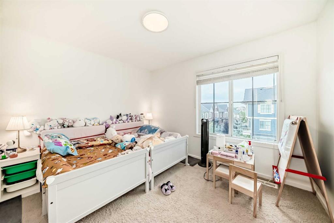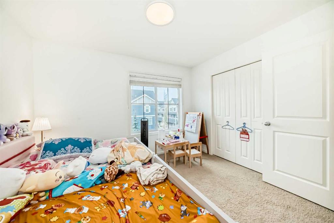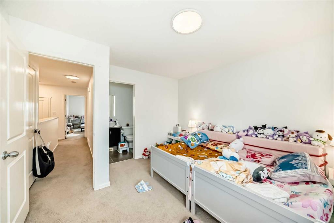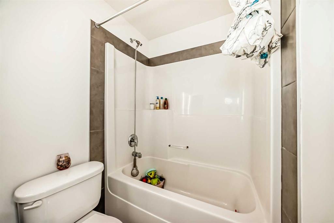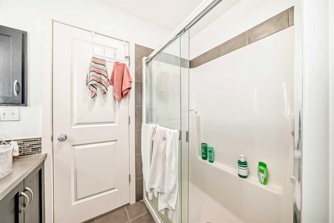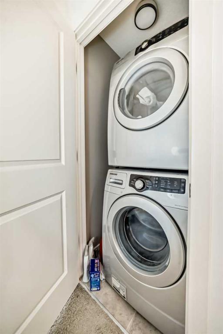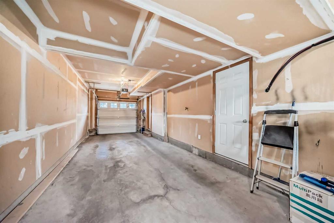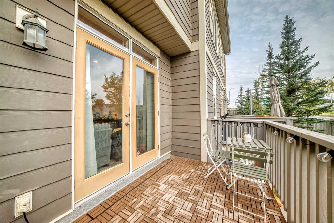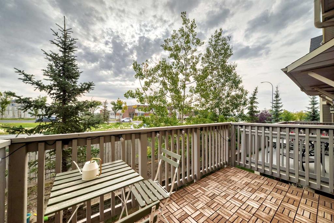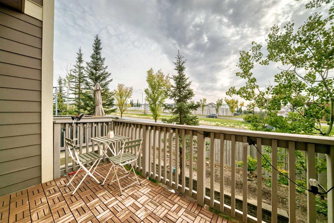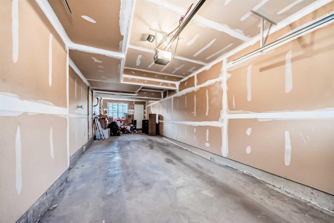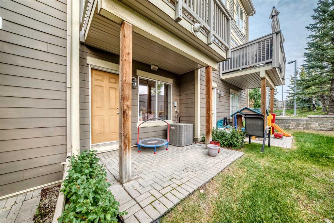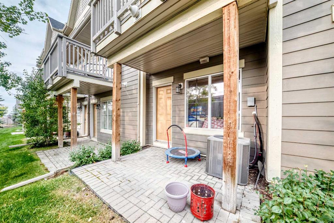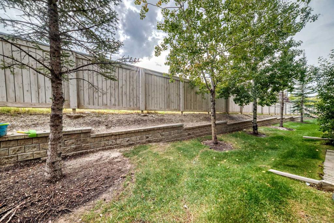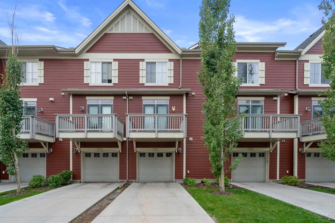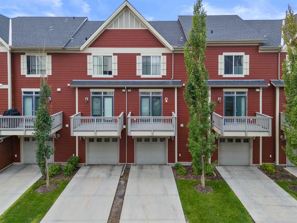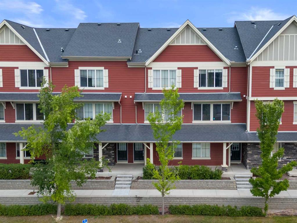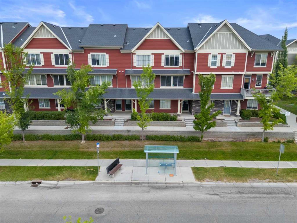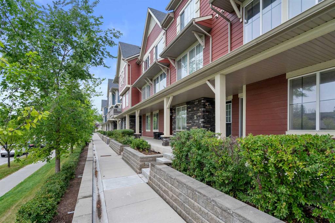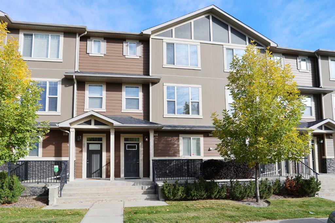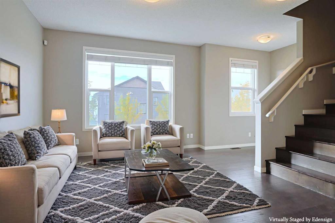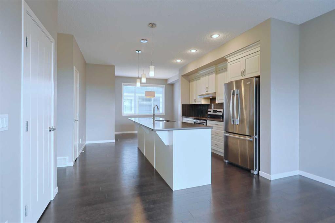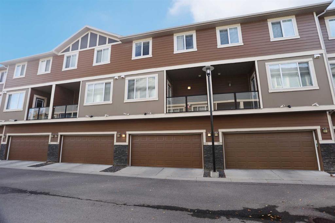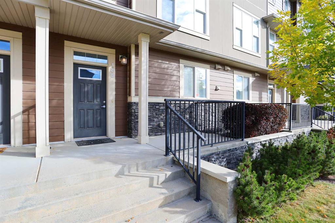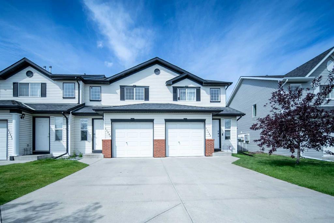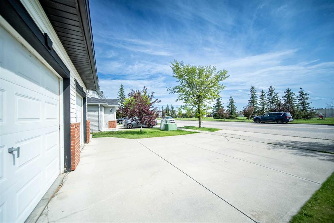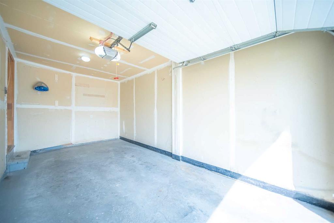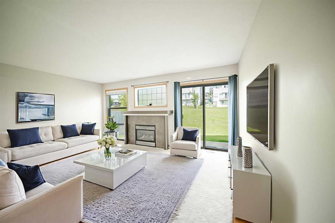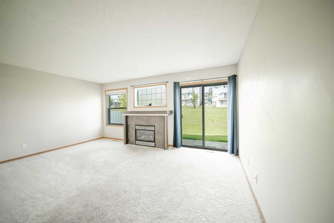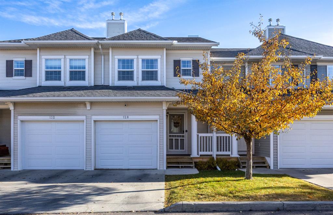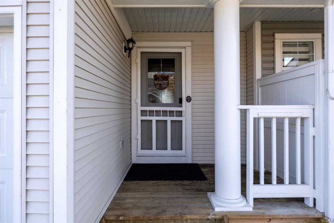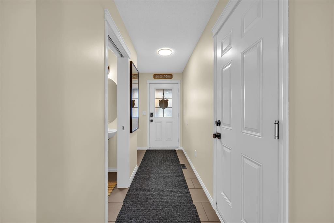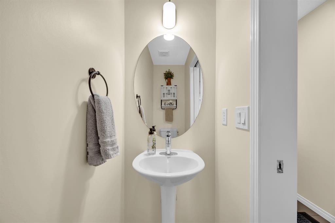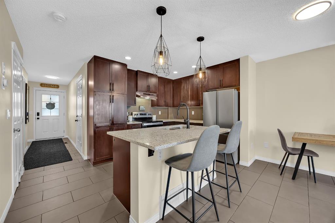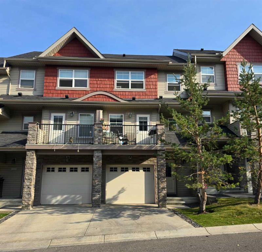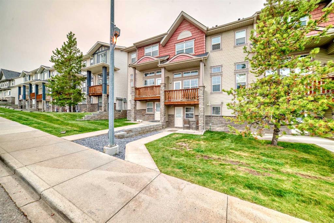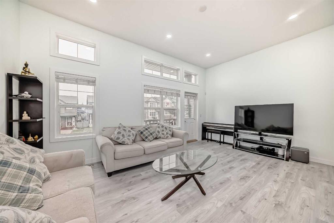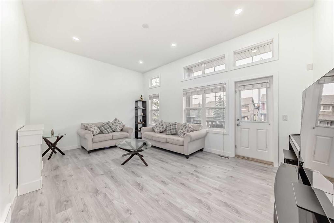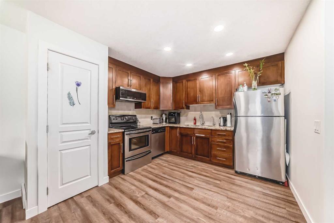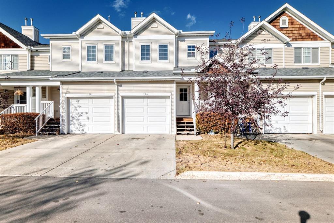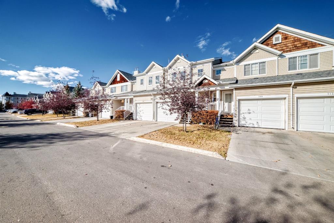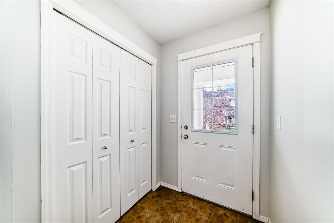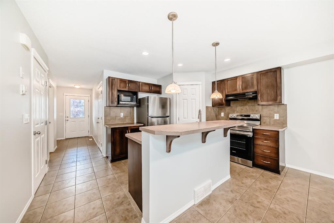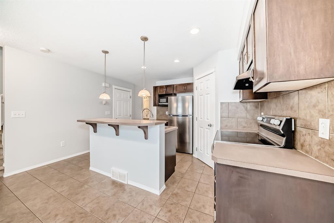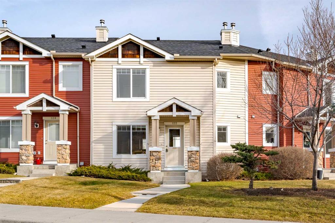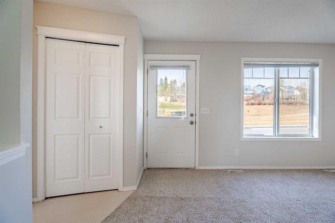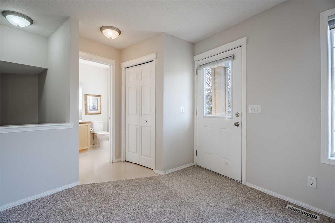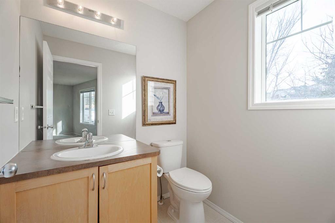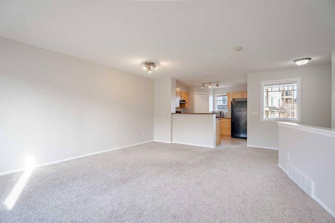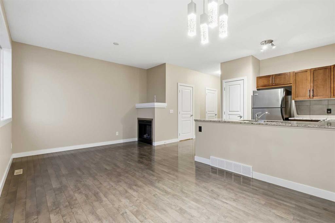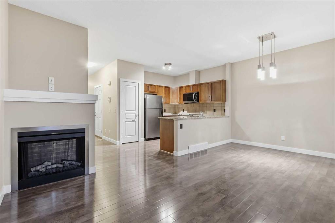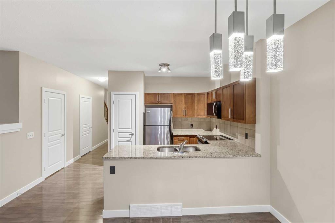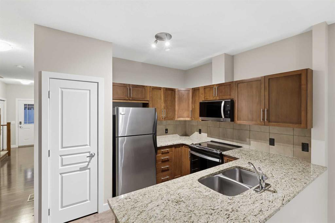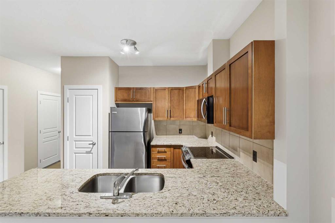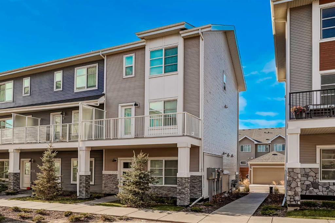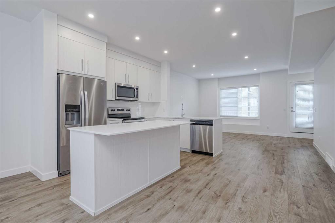2010, 125 Panatella Way NW
Calgary T3K 0R9
MLS® Number: A2257204
$ 439,000
2
BEDROOMS
2 + 1
BATHROOMS
1,341
SQUARE FEET
2009
YEAR BUILT
Welcome to #2010, 125 Panatella Way NE – a newly renovated townhouse in the sought-after Panorama Hills neighborhood! This bright and modern 2-bedroom, 2.5-bath home has been thoughtfully upgraded in 2024 with fresh paint, new flooring, stylish fixtures, a brand-new 40L hot water boiler. For added comfort and efficiency, a water softener system and air conditioning have also been installed. The open-concept main floor features a spacious living area, a sleek kitchen with stainless steel appliances, and a convenient half bath. Upstairs, you'll find two generous bedrooms, a full 4-piece ensuite bathroom and a 3-piece bathroom, and upper-level laundry for added convenience. The home also boasts a double attached garage and lower-level storage. Ideally located just minutes from T&T Supermarket, schools, parks, shopping, and transit, this home is perfect for first-time buyers, investors, or anyone seeking a move-in ready property in a prime location!
| COMMUNITY | Panorama Hills |
| PROPERTY TYPE | Row/Townhouse |
| BUILDING TYPE | Five Plus |
| STYLE | 3 Storey |
| YEAR BUILT | 2009 |
| SQUARE FOOTAGE | 1,341 |
| BEDROOMS | 2 |
| BATHROOMS | 3.00 |
| BASEMENT | None |
| AMENITIES | |
| APPLIANCES | Dishwasher, Dryer, Electric Range, Range Hood, Refrigerator, Washer, Water Softener |
| COOLING | Central Air |
| FIREPLACE | N/A |
| FLOORING | Carpet, Ceramic Tile, Vinyl |
| HEATING | Forced Air |
| LAUNDRY | Upper Level |
| LOT FEATURES | Landscaped |
| PARKING | Double Garage Attached |
| RESTRICTIONS | Pet Restrictions or Board approval Required |
| ROOF | Asphalt Shingle |
| TITLE | Fee Simple |
| BROKER | Grand Realty |
| ROOMS | DIMENSIONS (m) | LEVEL |
|---|---|---|
| Entrance | 11`3" x 4`1" | Lower |
| Furnace/Utility Room | 10`8" x 3`6" | Lower |
| Kitchen | 15`7" x 9`11" | Main |
| Pantry | 1`11" x 2`9" | Main |
| 2pc Bathroom | 5`1" x 4`11" | Main |
| Dining Room | 8`11" x 11`1" | Main |
| Living Room | 12`8" x 11`3" | Main |
| Balcony | 11`2" x 6`8" | Main |
| Bedroom - Primary | 11`8" x 11`4" | Upper |
| Walk-In Closet | 8`11" x 3`8" | Upper |
| 4pc Ensuite bath | 7`9" x 4`11" | Upper |
| Laundry | 3`4" x 3`5" | Upper |
| Bedroom | 11`6" x 11`4" | Upper |
| 3pc Bathroom | 7`9" x 4`10" | Upper |
| Walk-In Closet | 7`10" x 4`2" | Upper |

