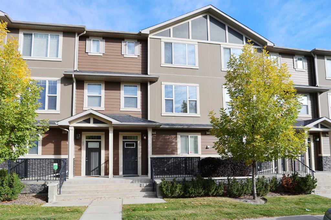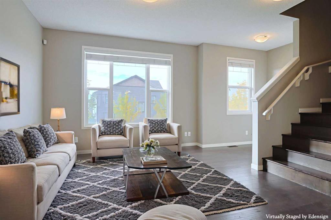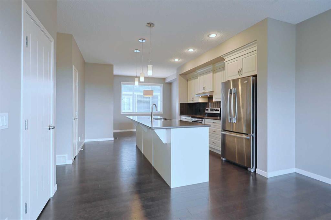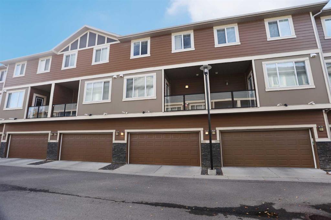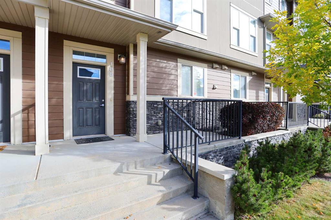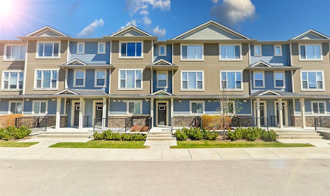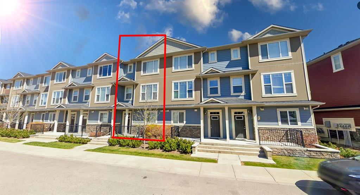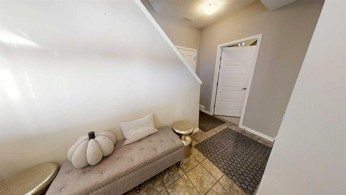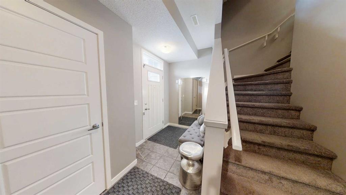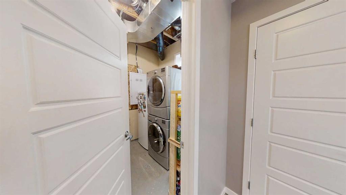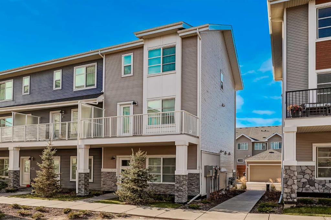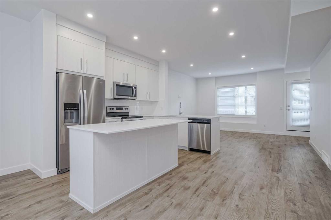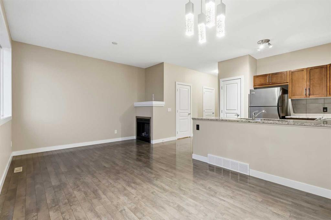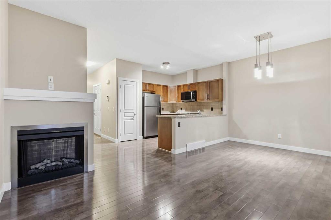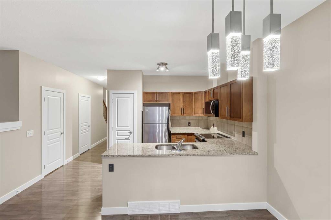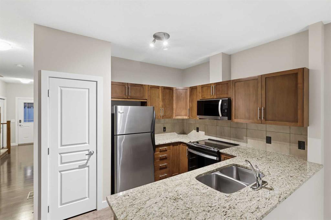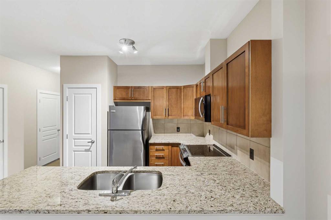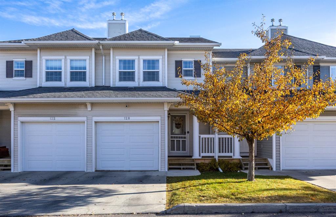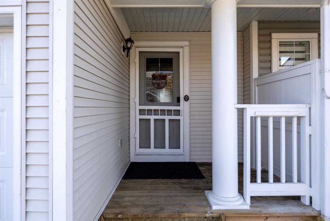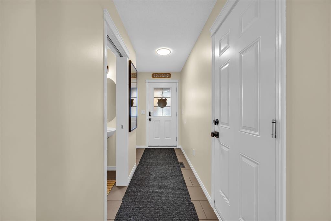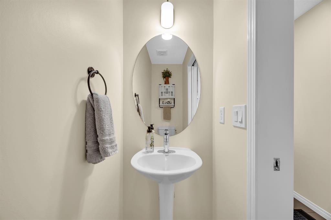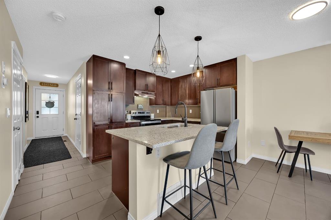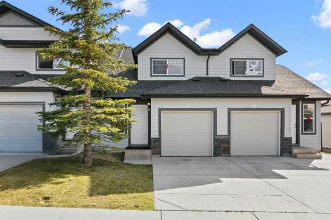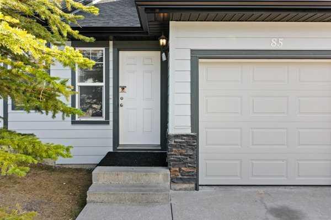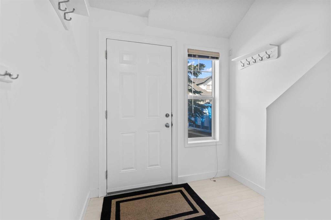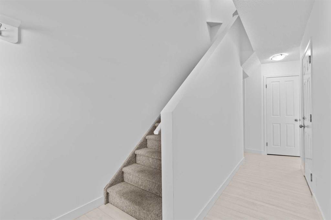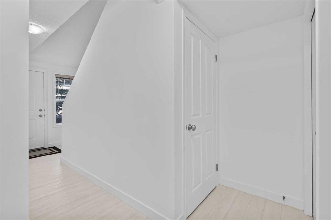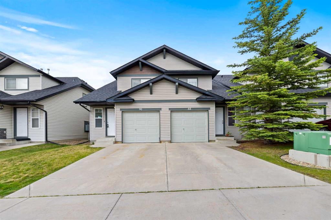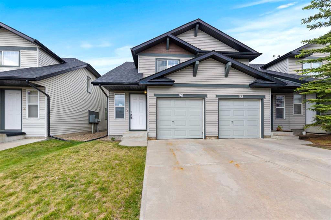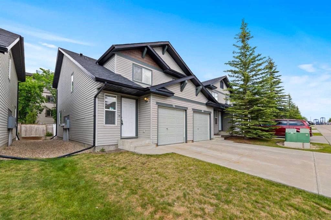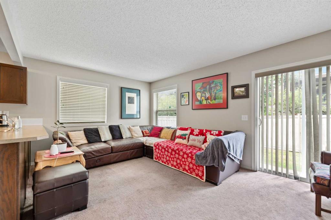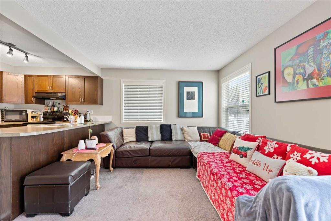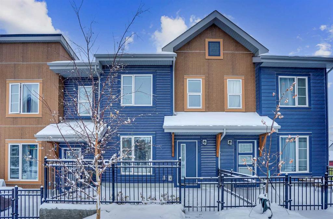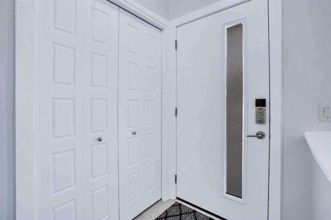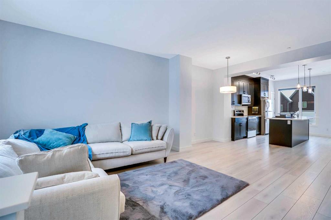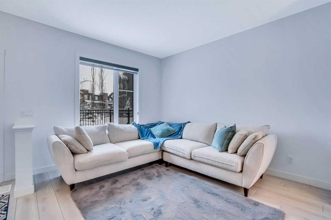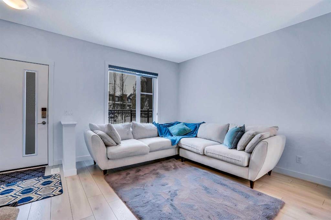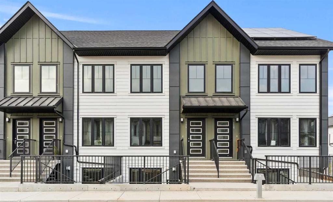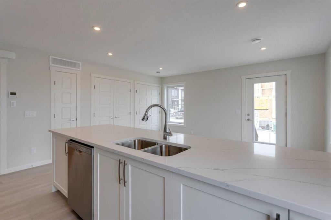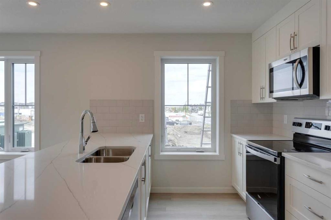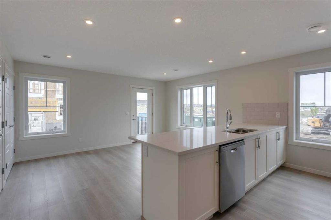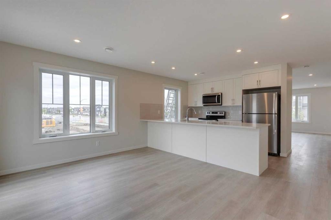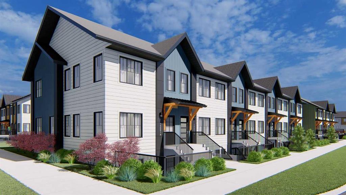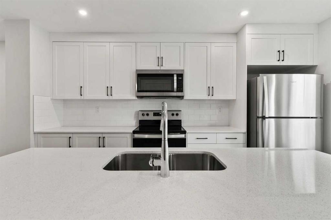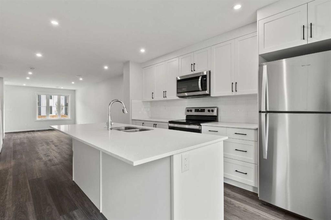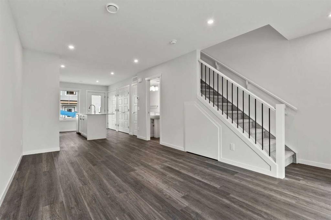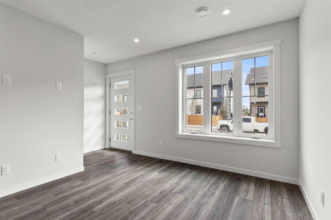238 Panatella Walk NW
Calgary T3K 0Z4
MLS® Number: A2263394
$ 459,900
3
BEDROOMS
2 + 1
BATHROOMS
1,333
SQUARE FEET
2014
YEAR BUILT
Welcome to this stunning 3-bedroom corner unit townhouse offering the perfect balance of style, comfort, and convenience. The open-concept main floor features beautiful hardwood flooring, a chef-inspired kitchen with a large granite island, and plenty of natural light — perfect for entertaining or relaxing with family. Upstairs, you’ll find a spacious master suite with a walk-in closet and a private ensuite complete with a stand-up shower, along with two additional well-sized bedrooms and a full bath. Enjoy the comfort of an energy-efficient tankless hot water system and the practicality of a double attached garage. Located in a highly convenient area, this home offers easy access to Stoney Trail, major roadways, schools, and shopping centers, making daily life effortless. This townhouse is the ideal choice for families or professionals seeking a modern lifestyle in a great community, move-in ready and designed to impress!
| COMMUNITY | Panorama Hills |
| PROPERTY TYPE | Row/Townhouse |
| BUILDING TYPE | Triplex |
| STYLE | 3 Storey |
| YEAR BUILT | 2014 |
| SQUARE FOOTAGE | 1,333 |
| BEDROOMS | 3 |
| BATHROOMS | 3.00 |
| BASEMENT | Partial |
| AMENITIES | |
| APPLIANCES | Dishwasher, Dryer, Electric Stove, Garage Control(s), Range Hood, Refrigerator, Washer |
| COOLING | None |
| FIREPLACE | N/A |
| FLOORING | Carpet, Hardwood, Tile |
| HEATING | Forced Air, Natural Gas |
| LAUNDRY | Lower Level |
| LOT FEATURES | Landscaped, Level |
| PARKING | Double Garage Attached, Garage Door Opener, Garage Faces Rear, Insulated |
| RESTRICTIONS | Board Approval |
| ROOF | Asphalt Shingle |
| TITLE | Fee Simple |
| BROKER | C-Luxury Realty Ltd. |
| ROOMS | DIMENSIONS (m) | LEVEL |
|---|---|---|
| Living Room | 12`2" x 13`4" | Main |
| Kitchen | 8`8" x 11`6" | Main |
| Dining Room | 9`11" x 7`9" | Main |
| 2pc Bathroom | 5`0" x 5`0" | Main |
| Bedroom - Primary | 13`2" x 10`6" | Upper |
| Bedroom | 10`0" x 9`8" | Upper |
| Bedroom | 8`8" x 11`3" | Upper |
| 4pc Bathroom | 8`9" x 4`11" | Upper |
| 3pc Ensuite bath | 8`10" x 5`4" | Upper |






























