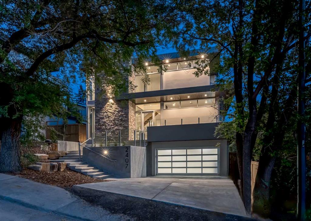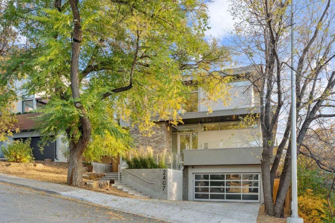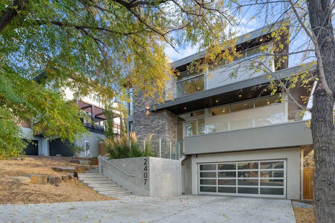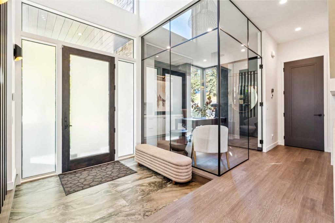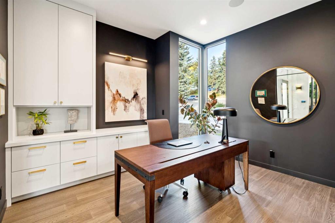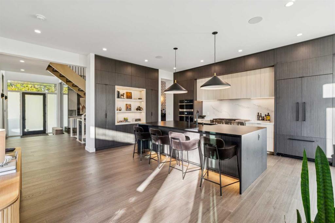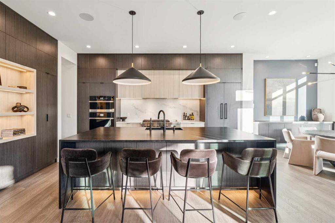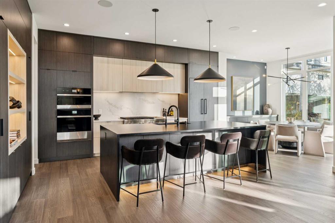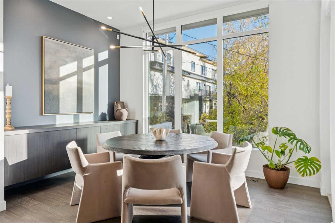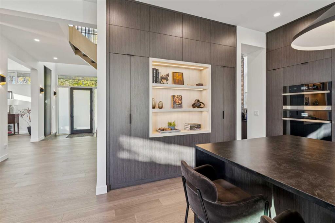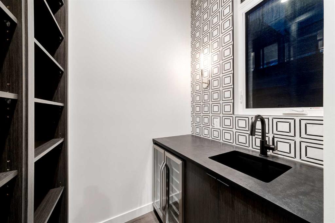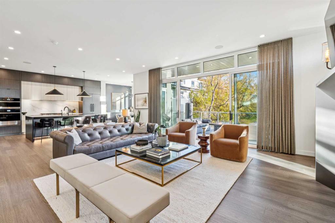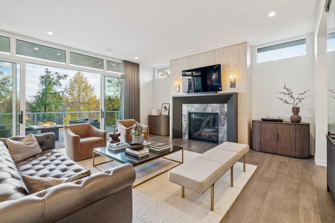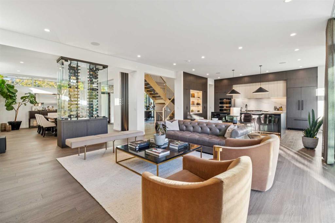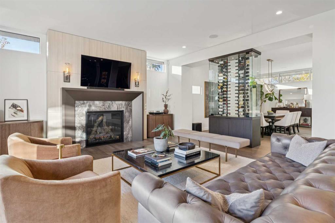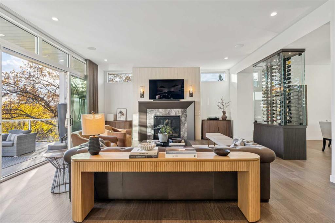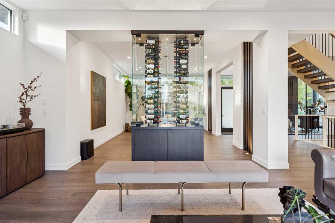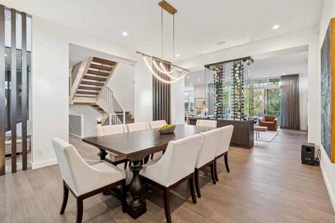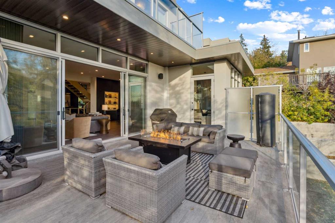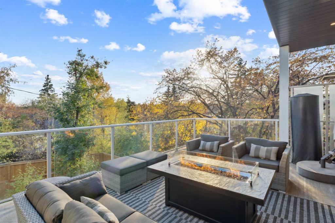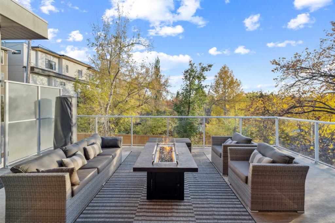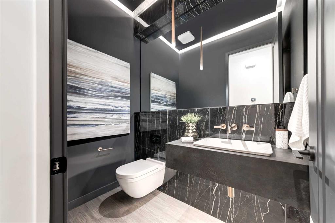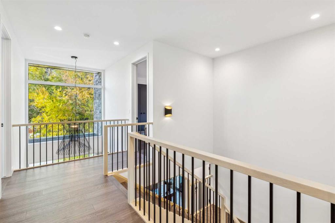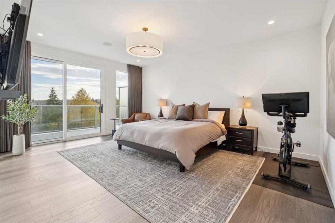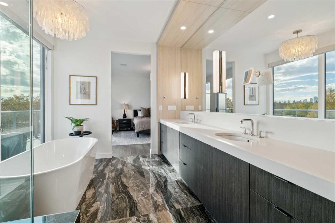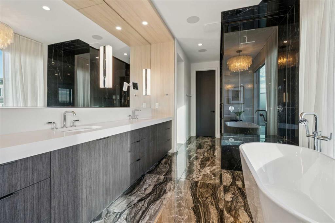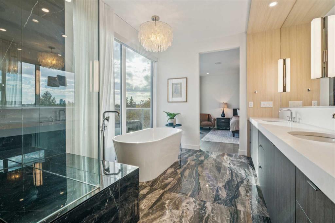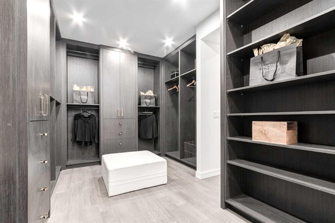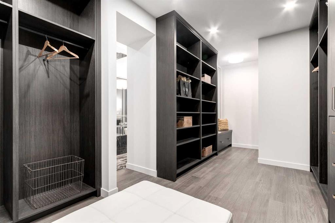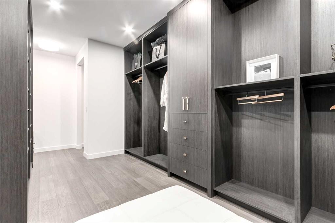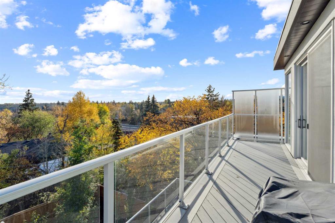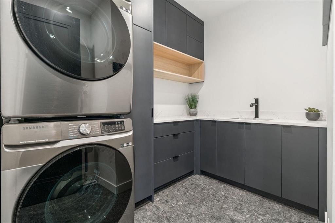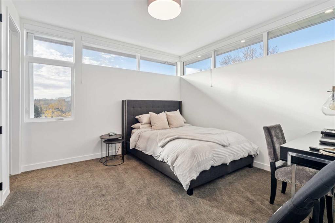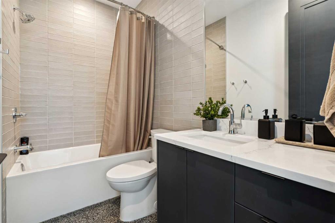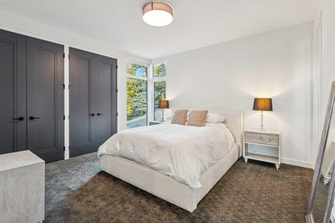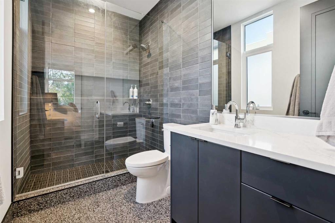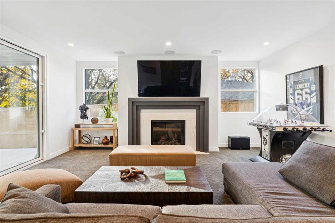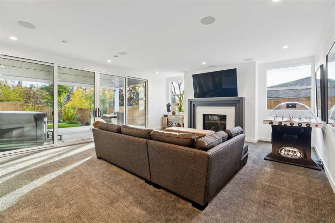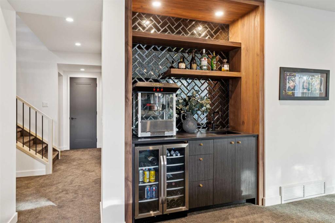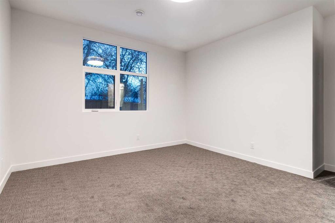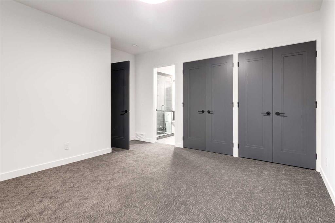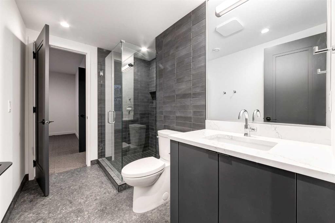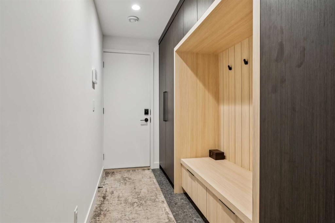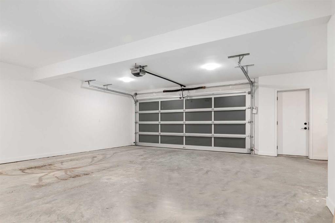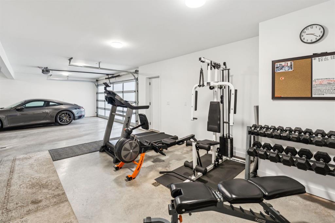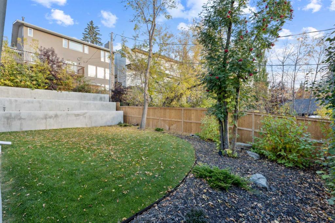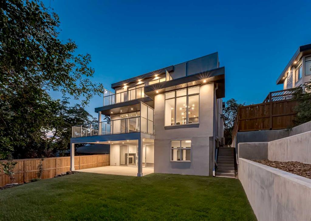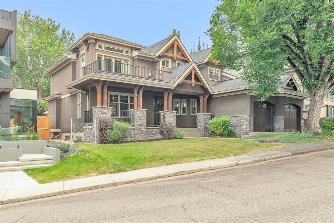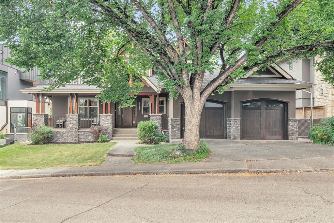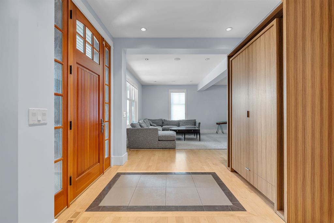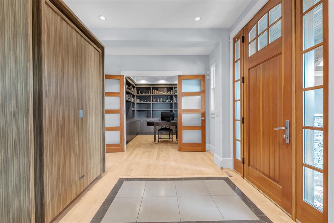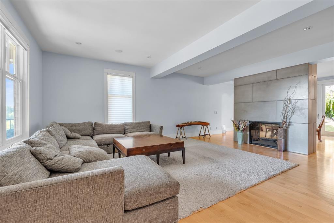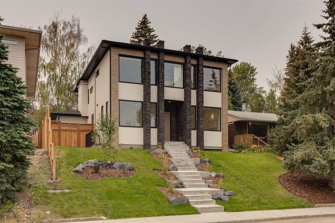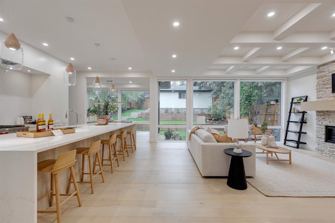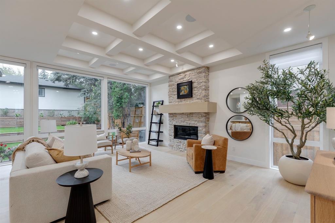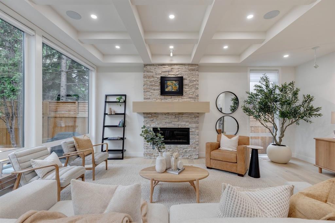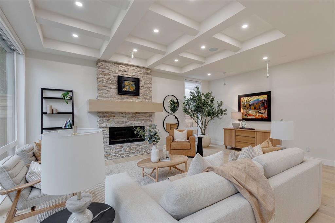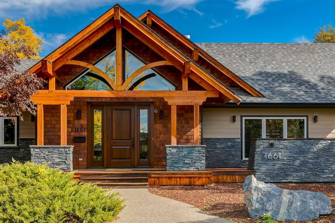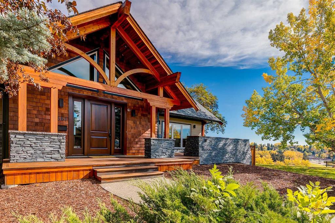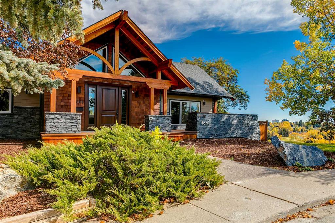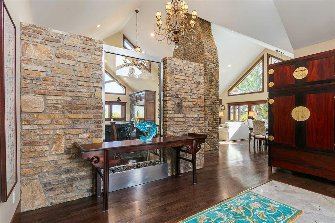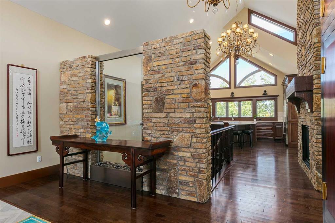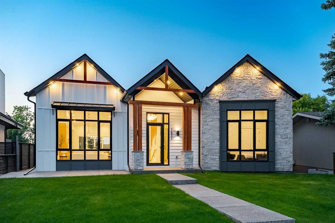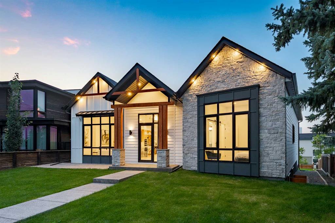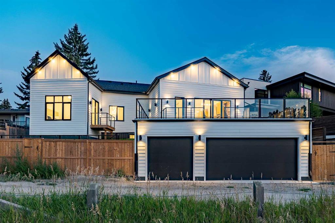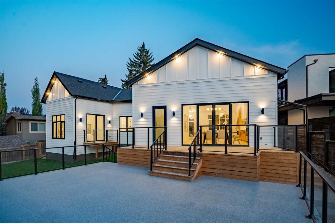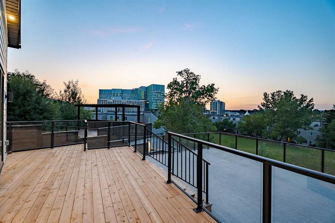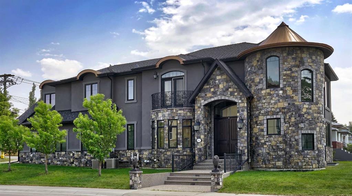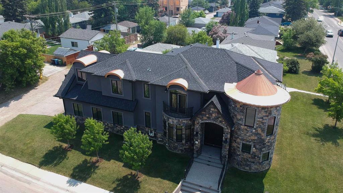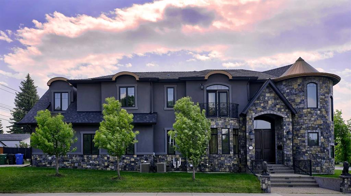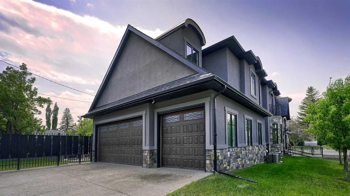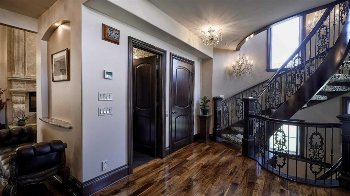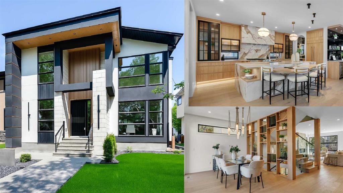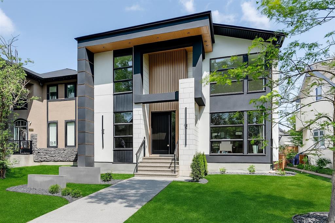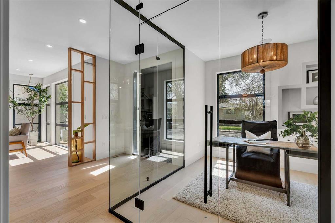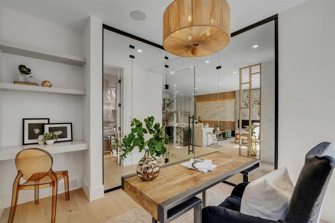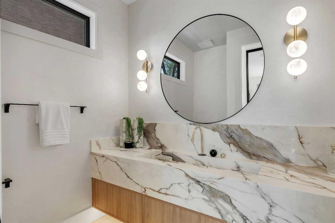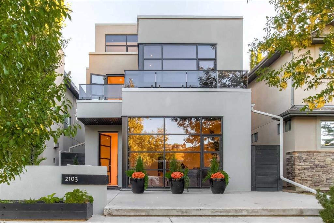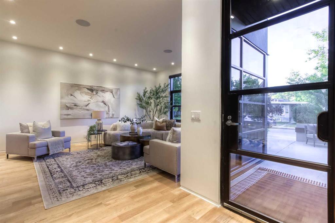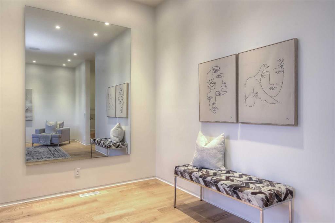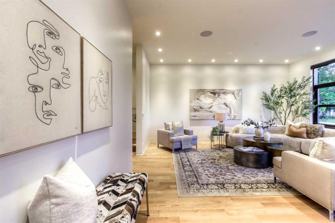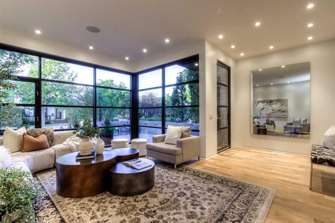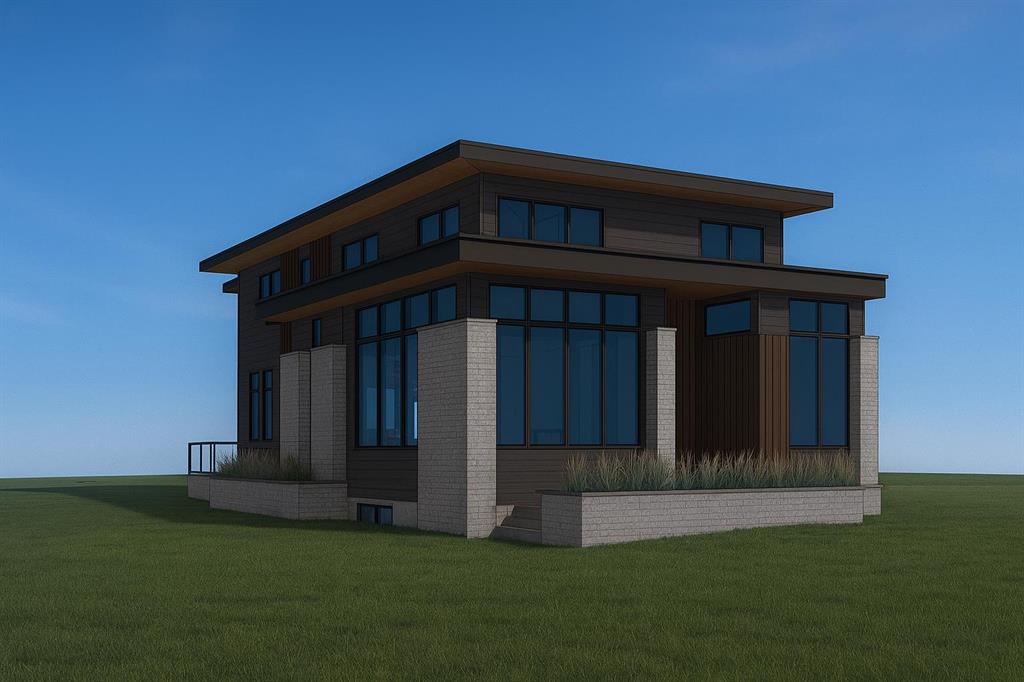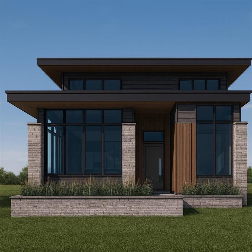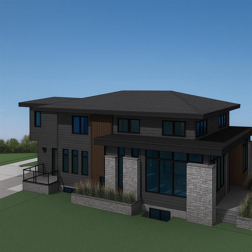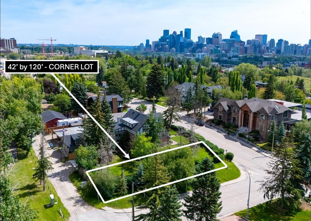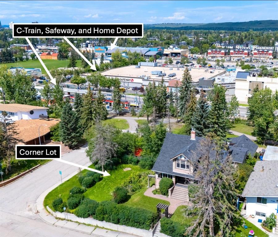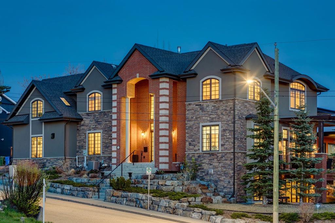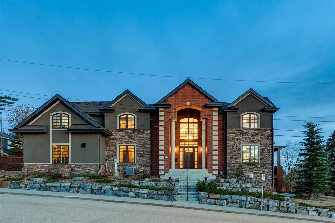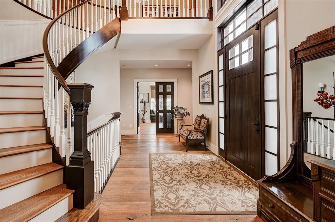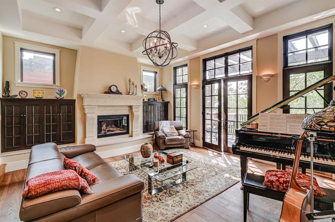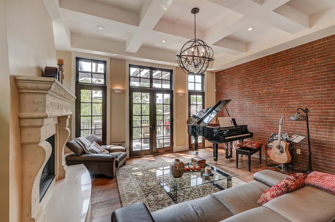2407 13 Avenue NW
Calgary T2N 1L7
MLS® Number: A2263943
$ 2,499,000
4
BEDROOMS
4 + 1
BATHROOMS
3,245
SQUARE FEET
2021
YEAR BUILT
Tucked away in an exclusive enclave just moments from Kensington and the downtown core, this modern architectural residence offers refined living in a truly exceptional setting. Designed for both comfort and sophistication, the home combines thoughtful design, superior craftsmanship, and cutting-edge systems throughout. Built to the highest standards, it features triple-pane windows, 2-zone hydronic in-floor heating in the basement, finished triple garage with floor drains, and a dual-zoned HVAC system. Extensive concrete retaining walls and planters frame the property, while Lutron lighting control, an 8-zone sound system with integrated ceiling and outdoor speakers, and 7.2 surround sound in the recreation room elevate the living experience. Porcelain tiles imported from Italy, Caesarstone countertops, and solid core interior doors reflect the quality that defines every detail. The main level showcases expansive open-concept living with 10-foot ceilings and floor-to-ceiling south-facing windows that flood the home with natural light. The kitchen is a true centrepiece—equipped with integrated JennAir appliances including a 48” gas range top, and a walk-in coffee bar/pantry with prep sink and wine fridge. A striking glass wine wall with floating racks separates the formal dining area, which comfortably hosts 12–14. The stone-clad fireplaces anchors the living room, while a glass-enclosed main floor den provides a serene workspace. Step outside to the 25’ x 16’ deck overlooking a secluded, landscaped south yard surrounded by mature trees. Upstairs, three spacious bedrooms each feature a private ensuite. The primary suite is a sanctuary with a spa-inspired 5-piece ensuite bathroom with heated floors, custom window coverings, an impressive 21-foot walk-in closet with extensive built-ins, and a private south-facing balcony offering sweeping and serene views of the Bow River Valley. A large, well-appointed laundry room completes the upper level. The walk-out basement includes a guest suite with attached bath, a recreation room with gas fireplace and wet bar, and access to a covered patio and your oversized triple garage with heated floors. The home has security cameras, central vacuum, irrigation, EV charging, and hot tub hookup. Perfectly positioned for an active lifestyle, this residence is steps from the Bow River pathways, West Hillhurst tennis and pickle-ball courts, and offers quick access to 16th Avenue for effortless weekend escapes to the mountains. Minutes from top schools, hospitals, shopping, the C-train, and downtown Calgary—this is contemporary living at its most complete and luxurious.
| COMMUNITY | Hounsfield Heights/Briar Hill |
| PROPERTY TYPE | Detached |
| BUILDING TYPE | House |
| STYLE | 2 Storey |
| YEAR BUILT | 2021 |
| SQUARE FOOTAGE | 3,245 |
| BEDROOMS | 4 |
| BATHROOMS | 5.00 |
| BASEMENT | Finished, Full, Walk-Out To Grade |
| AMENITIES | |
| APPLIANCES | Bar Fridge, Built-In Oven, Built-In Refrigerator, Central Air Conditioner, Convection Oven, Dishwasher, Garage Control(s), Gas Cooktop, Humidifier, Microwave, Range Hood, Washer/Dryer Stacked, Window Coverings |
| COOLING | Central Air |
| FIREPLACE | Gas |
| FLOORING | Carpet, Hardwood, Tile |
| HEATING | Boiler, High Efficiency, In Floor, Forced Air, Natural Gas, Zoned |
| LAUNDRY | Upper Level |
| LOT FEATURES | Back Yard, Landscaped, Many Trees, Private, Rolling Slope, Secluded, Street Lighting |
| PARKING | Concrete Driveway, Front Drive, Heated Garage, Insulated, Triple Garage Attached |
| RESTRICTIONS | Easement Registered On Title, Encroachment |
| ROOF | Flat Torch Membrane |
| TITLE | Fee Simple |
| BROKER | Charles |
| ROOMS | DIMENSIONS (m) | LEVEL |
|---|---|---|
| Furnace/Utility Room | 8`9" x 7`6" | Basement |
| Bedroom | 13`11" x 12`4" | Lower |
| 3pc Bathroom | 9`9" x 7`2" | Lower |
| Game Room | 20`1" x 18`5" | Lower |
| Other | 5`4" x 2`2" | Lower |
| Kitchen | 17`11" x 13`11" | Main |
| Dining Room | 19`11" x 13`11" | Main |
| Living Room | 23`11" x 18`5" | Main |
| Breakfast Nook | 12`11" x 8`11" | Main |
| Den | 12`11" x 11`9" | Main |
| Other | 5`10" x 4`5" | Main |
| 2pc Bathroom | 6`11" x 4`7" | Main |
| Balcony | 24`2" x 5`7" | Upper |
| 3pc Ensuite bath | 9`4" x 5`7" | Upper |
| 4pc Ensuite bath | 8`8" x 4`11" | Upper |
| 5pc Ensuite bath | 21`4" x 9`4" | Upper |
| Laundry | 8`11" x 6`6" | Upper |
| Walk-In Closet | 16`2" x 10`8" | Upper |
| Bedroom - Primary | 18`5" x 14`2" | Upper |
| Bedroom | 12`2" x 12`2" | Upper |
| Bedroom | 13`8" x 12`11" | Upper |

