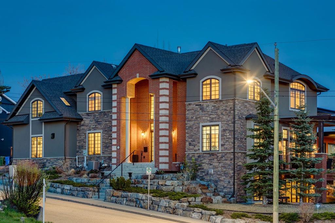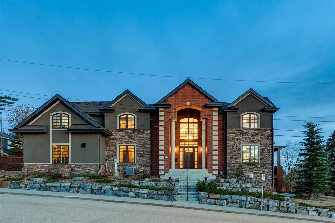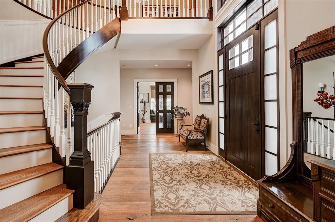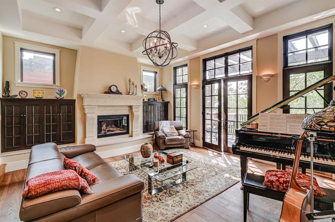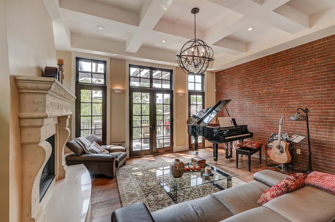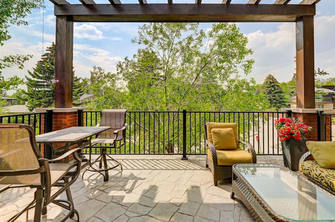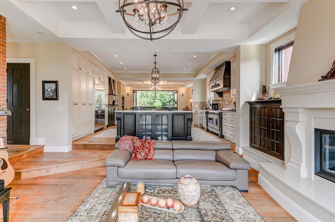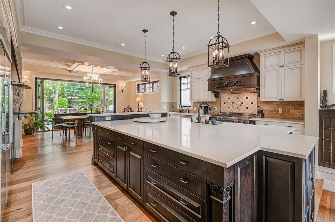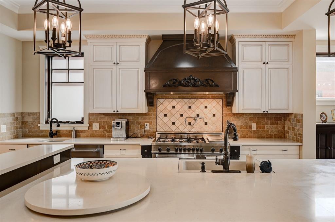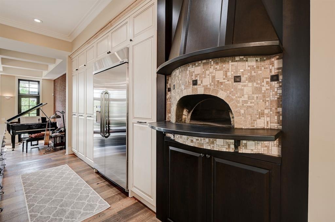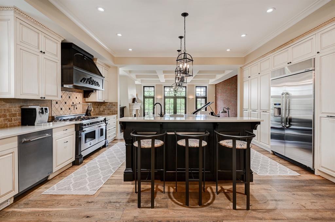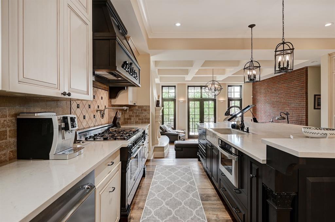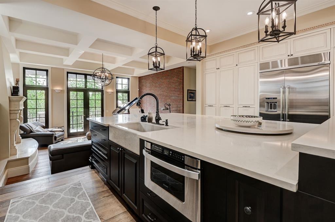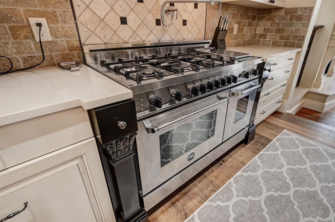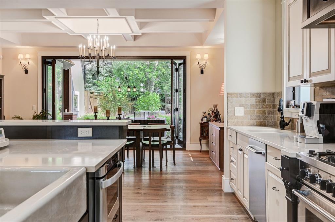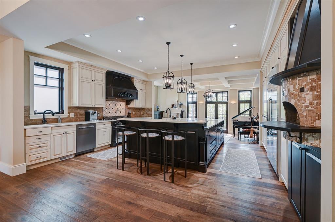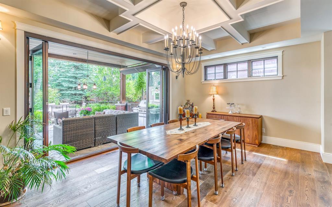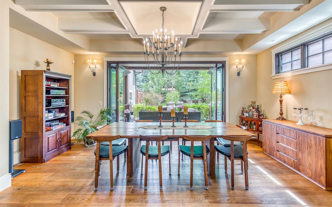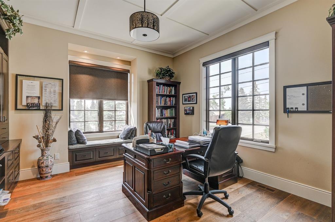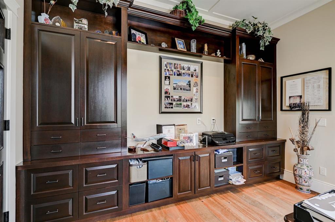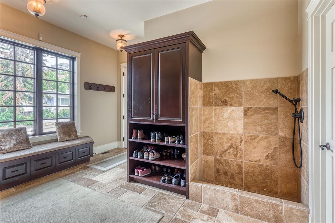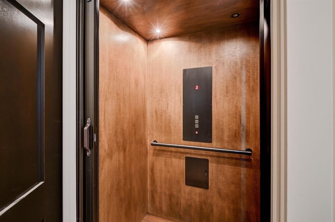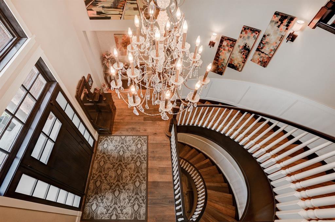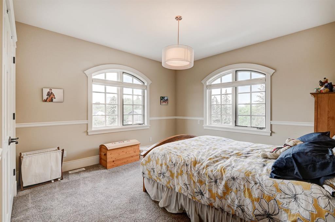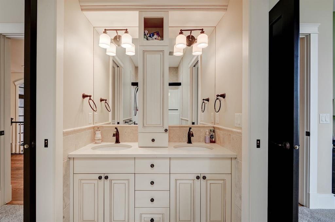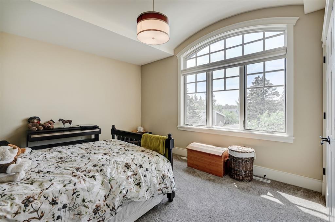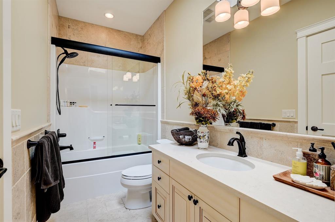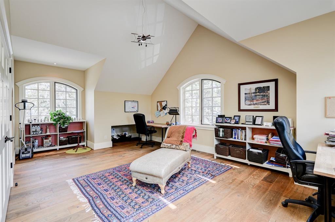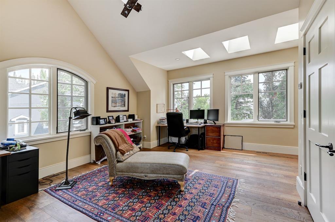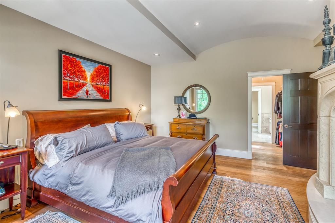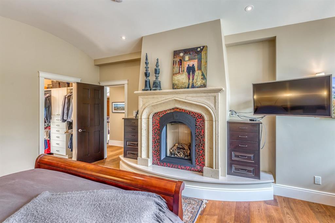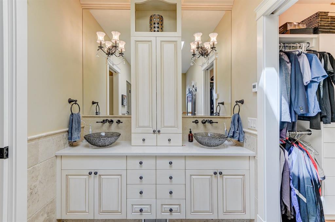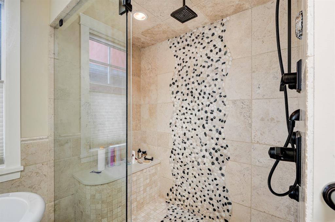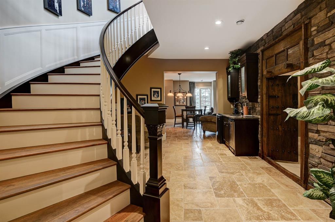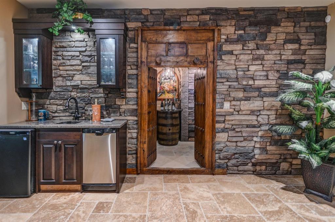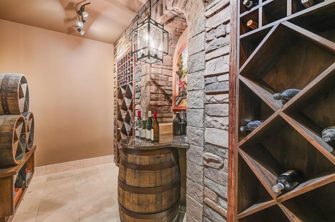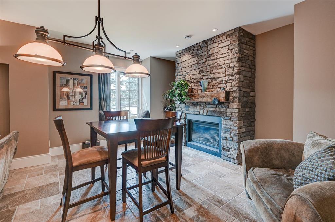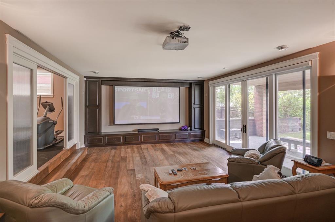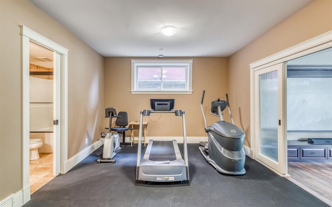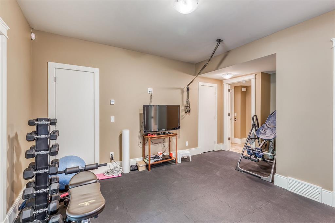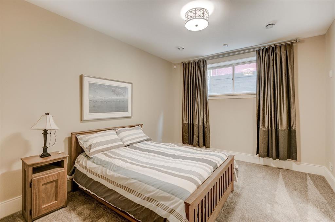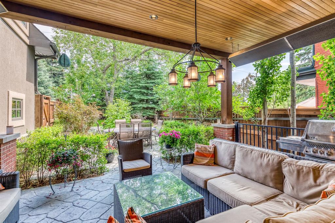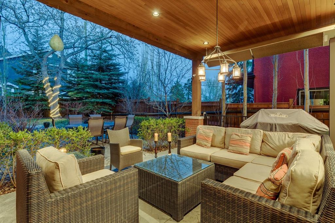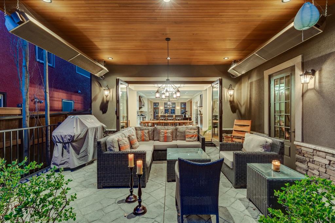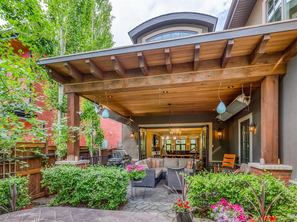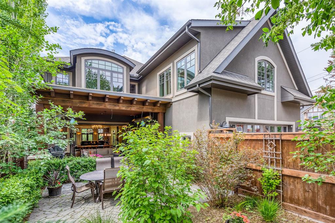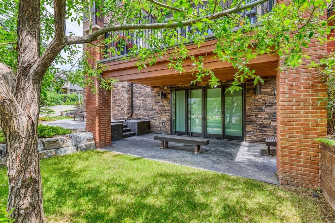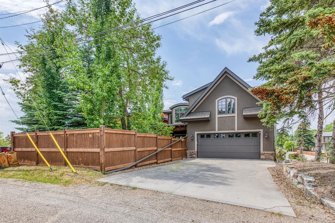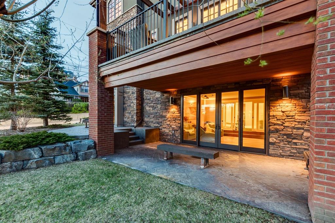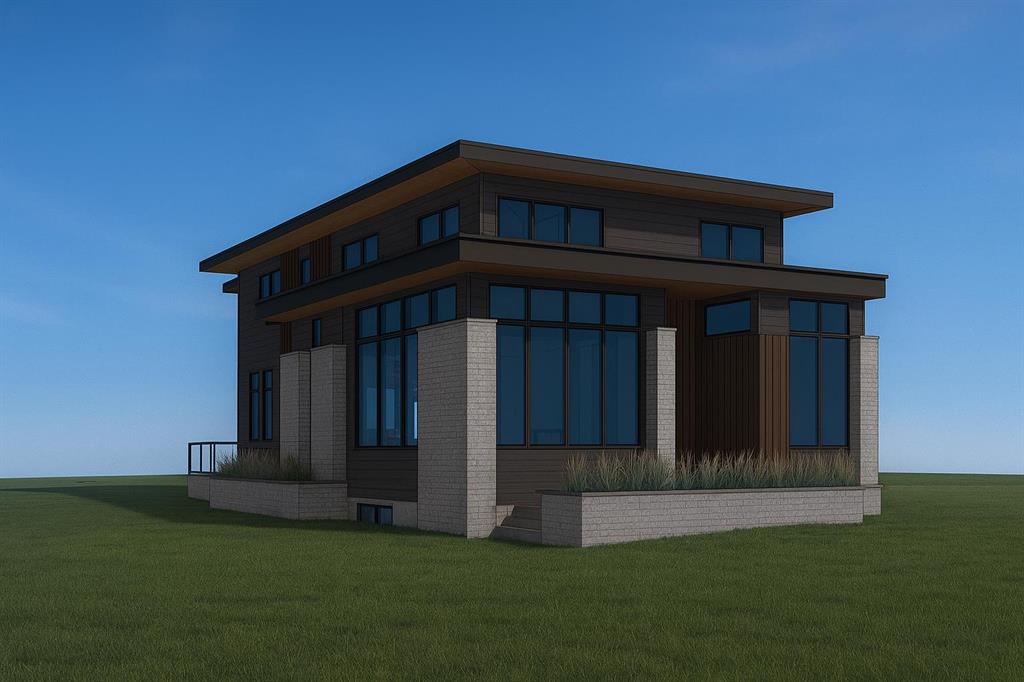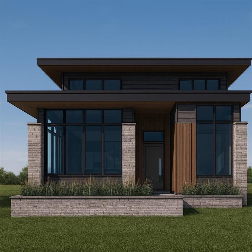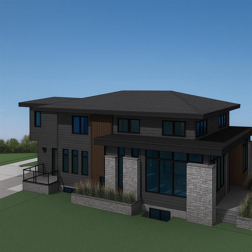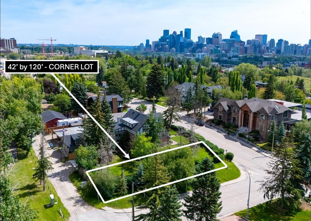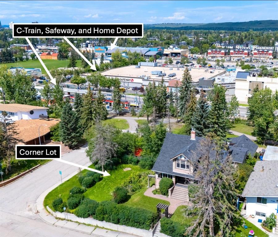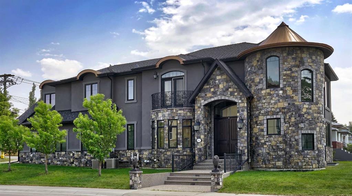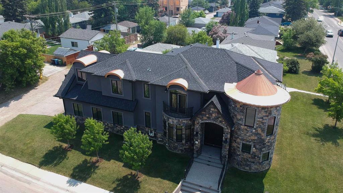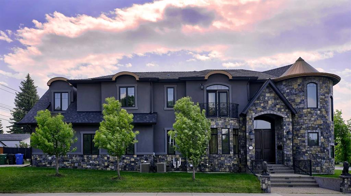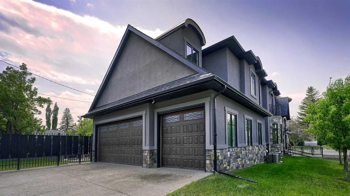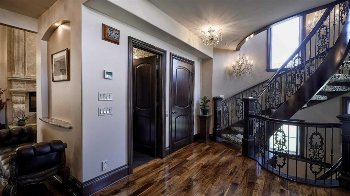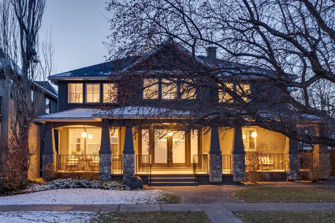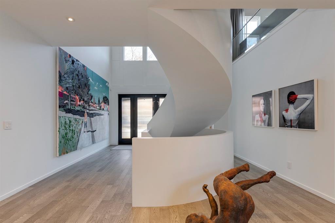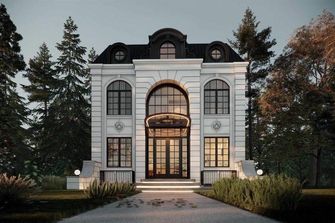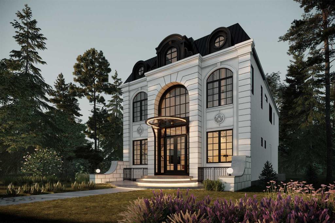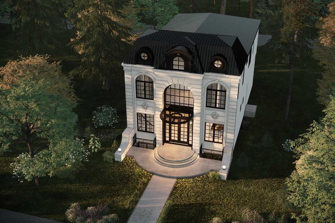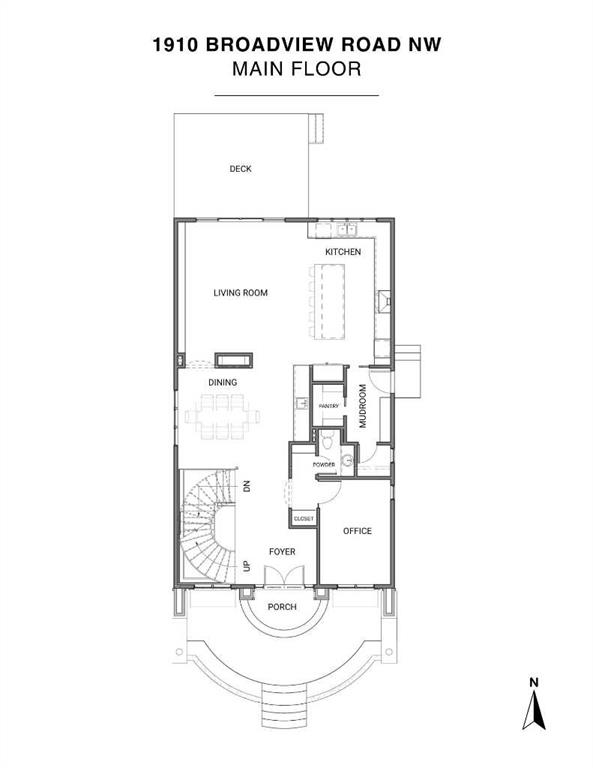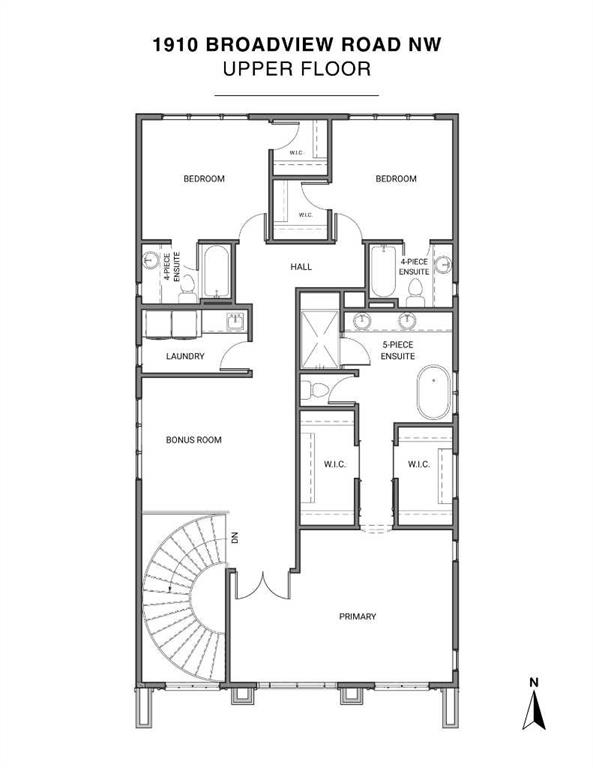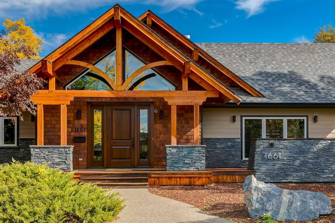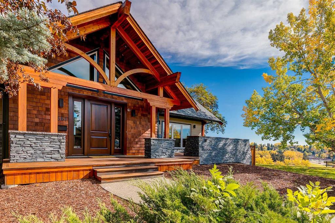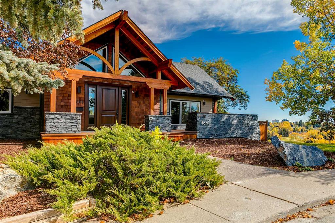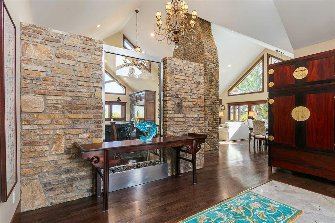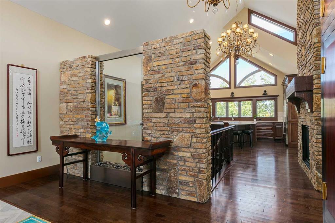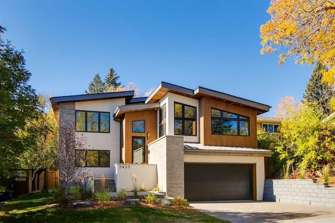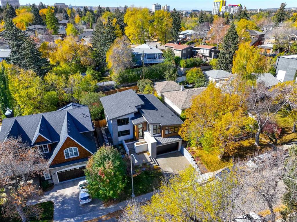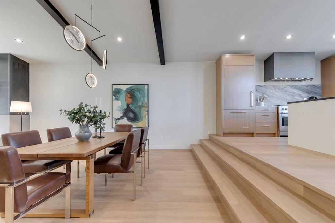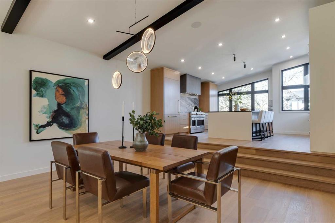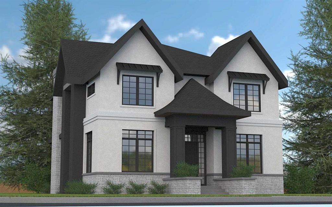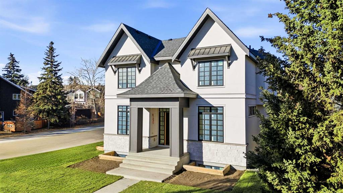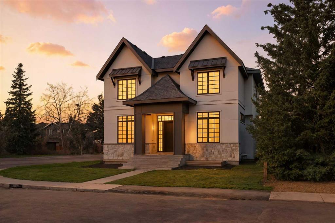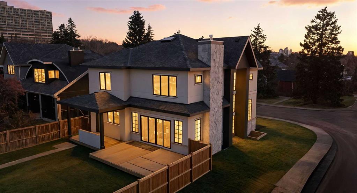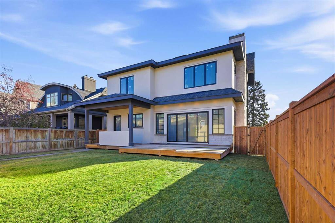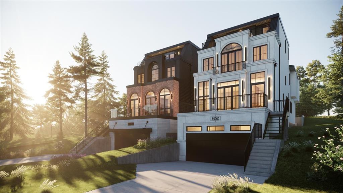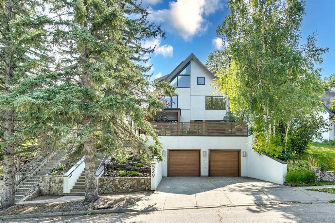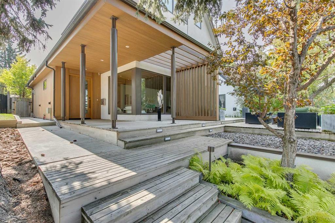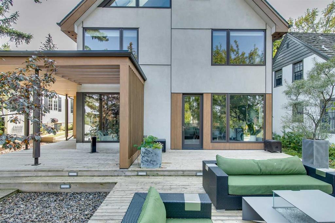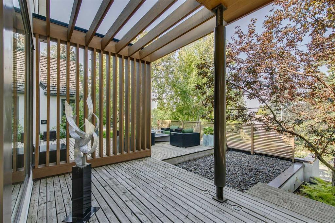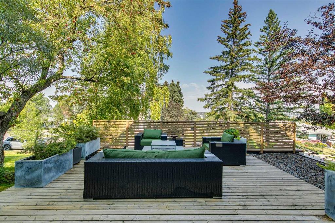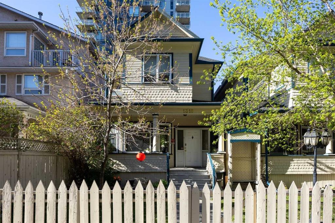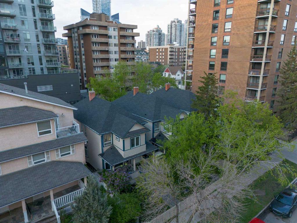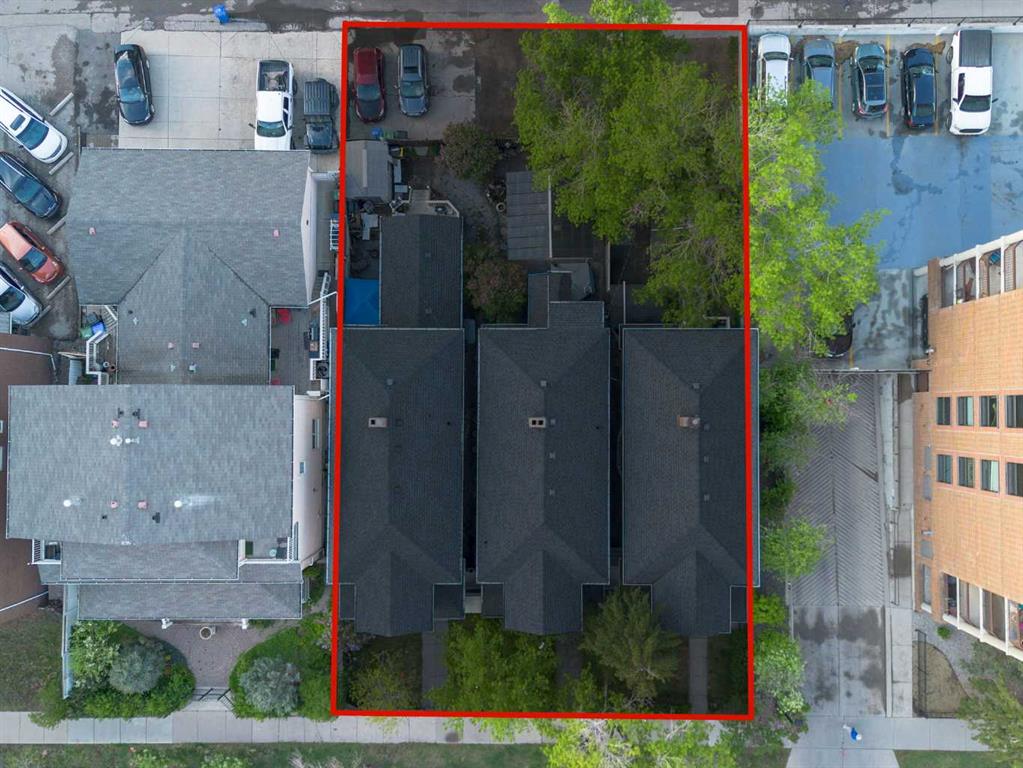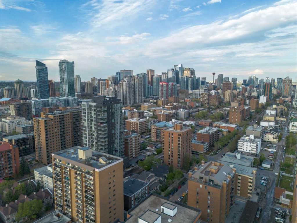1320 17A Street NW
Calgary T2N 2E9
MLS® Number: A2255258
$ 2,995,000
5
BEDROOMS
4 + 1
BATHROOMS
4,117
SQUARE FEET
2013
YEAR BUILT
Custom built by Timberock with impeccable attention to detail, this breathtaking residence is perched on a prime 51' x 130' corner hillside lot, offering expansive views and exceptional privacy. From the striking stone and red brick façade to the professionally landscaped gardens, every element of this home makes a bold first impression. Step through the dramatic front entrance and be greeted by soaring arched ceilings and a sweeping curved staircase setting the tone for over 6,400 sq ft of exquisitely developed living space. Designed for both grand entertaining and comfortable everyday living, the heart of the home is the spectacular chef’s kitchen. Centered around a massive quartz island (complete with built-in lazy Susan), it features high-end appliances including a Dacor refrigerator, Bertazzoni 6-burner gas stove with griddle, and a stunning built-in stone pizza oven with a pull-out prep station. An abundance of custom cabinetry ensures everything has its place. Just off the kitchen, a sunken living room invites relaxation with a cozy brick accent wall, gas fireplace flanked by built-ins, and French doors that open to a serene view balcony. Opposite, the elegant dining area impresses with floor-to-ceiling accordion glass doors that open fully to a covered patio, complete with overhead gas heaters and a lush, private garden retreat. The thoughtfully designed mudroom includes built-in cubbies, a dog wash station, access to the attached double garage, and a bonus storage room tucked beneath. Upstairs, discover a spacious bonus room with vaulted ceilings and city views, a convenient laundry room, and four generous bedrooms, including a luxurious primary suite. This serene retreat overlooks the garden and features a cozy seating nook, fireplace, walk-in custom closet, and a 5pc ensuite with clawfoot tub and steam shower. The fully developed walk-out lower level is just as impressive, boasting a fifth bedroom, expansive home gym with rubber flooring, projector equipped media room, games area, and a wine cellar reminiscent of a European castle. If you’ve been searching for a truly special property that blends boutique elegance with family functionality, this is the home you’ve been waiting for. Rarely does a residence of this caliber come to market.
| COMMUNITY | Hounsfield Heights/Briar Hill |
| PROPERTY TYPE | Detached |
| BUILDING TYPE | House |
| STYLE | 2 Storey |
| YEAR BUILT | 2013 |
| SQUARE FOOTAGE | 4,117 |
| BEDROOMS | 5 |
| BATHROOMS | 5.00 |
| BASEMENT | Full |
| AMENITIES | |
| APPLIANCES | Dishwasher, Dryer, Gas Stove, Microwave, Range Hood, Refrigerator, Washer, Window Coverings |
| COOLING | Central Air |
| FIREPLACE | Gas, Wood Burning |
| FLOORING | Carpet, Hardwood, Stone |
| HEATING | In Floor, Forced Air, Natural Gas |
| LAUNDRY | Laundry Room |
| LOT FEATURES | Back Lane, Corner Lot, Garden, Landscaped, Lawn, Steep Slope, Treed |
| PARKING | Double Garage Attached |
| RESTRICTIONS | None Known |
| ROOF | Asphalt Shingle |
| TITLE | Fee Simple |
| BROKER | RE/MAX House of Real Estate |
| ROOMS | DIMENSIONS (m) | LEVEL |
|---|---|---|
| Storage | 21`7" x 19`10" | Basement |
| Wine Cellar | 13`9" x 7`5" | Basement |
| Exercise Room | 18`2" x 11`9" | Basement |
| Media Room | 19`4" x 16`1" | Basement |
| Game Room | 17`4" x 16`0" | Basement |
| Bedroom | 13`2" x 10`11" | Basement |
| 4pc Bathroom | 0`0" x 0`0" | Basement |
| Kitchen | 18`9" x 16`4" | Main |
| Dining Room | 19`2" x 8`6" | Main |
| Living Room | 18`7" x 16`2" | Main |
| Office | 13`0" x 12`11" | Main |
| Foyer | 24`7" x 7`7" | Main |
| 2pc Bathroom | 0`0" x 0`0" | Main |
| Mud Room | 13`6" x 13`3" | Main |
| 4pc Bathroom | 0`0" x 0`0" | Upper |
| 5pc Bathroom | 0`0" x 0`0" | Upper |
| 5pc Ensuite bath | 0`0" x 0`0" | Upper |
| Laundry | 7`10" x 4`7" | Upper |
| Bonus Room | 23`0" x 13`6" | Upper |
| Bedroom - Primary | 20`4" x 14`7" | Upper |
| Bedroom | 14`8" x 121`11" | Upper |
| Bedroom | 13`3" x 12`10" | Upper |
| Bedroom | 12`11" x 12`11" | Upper |

