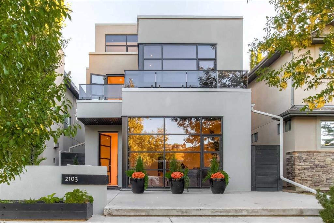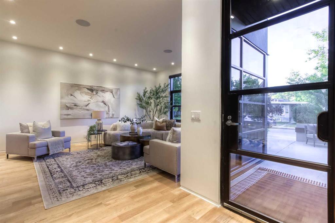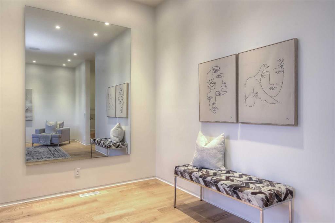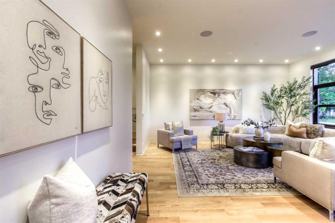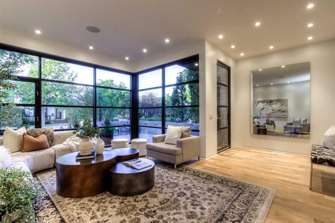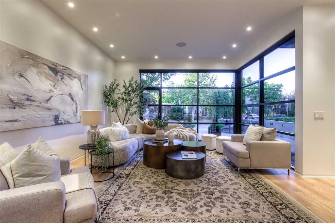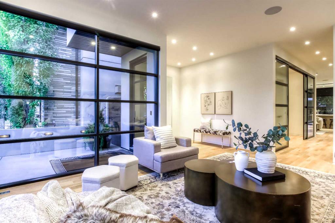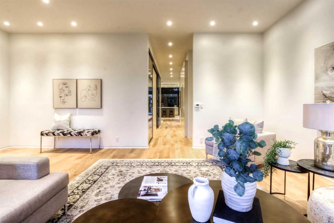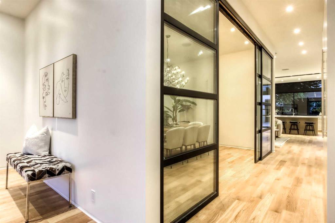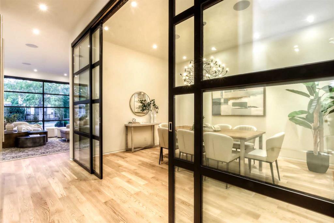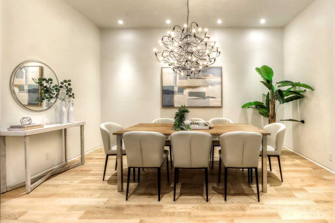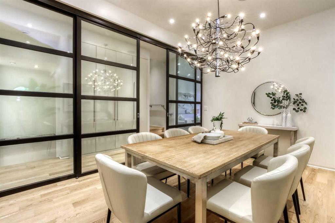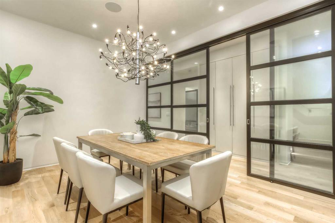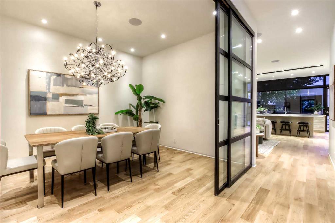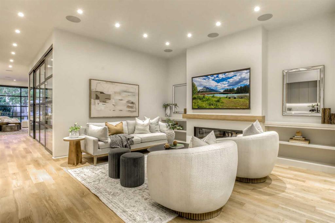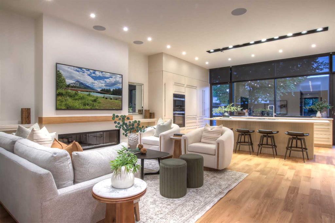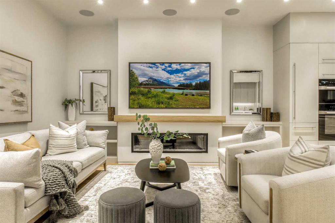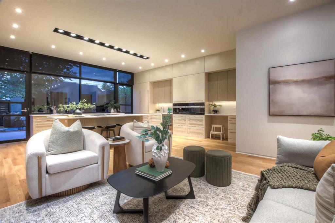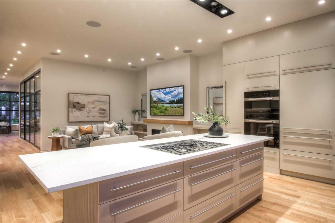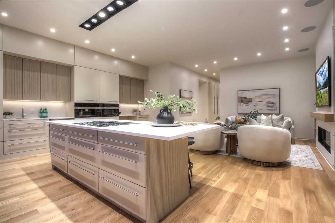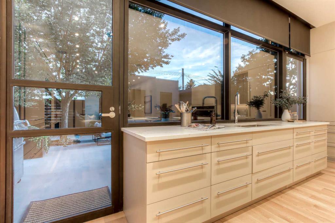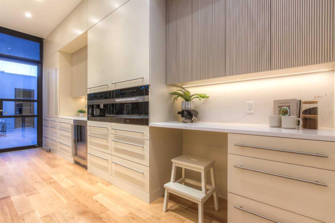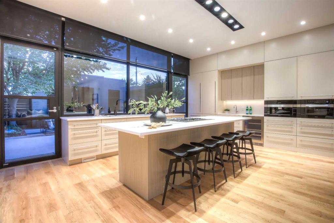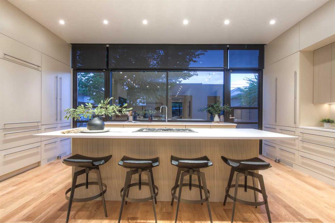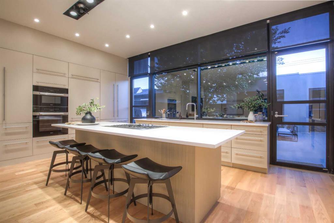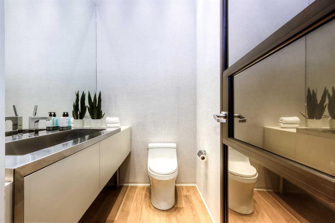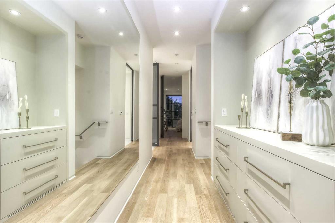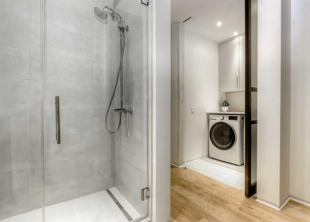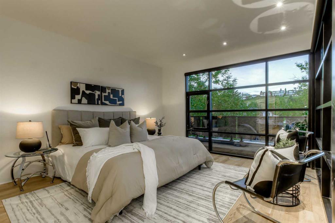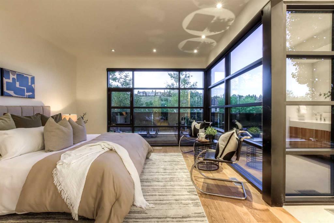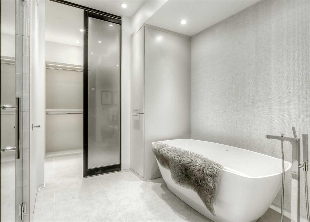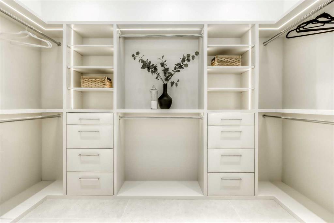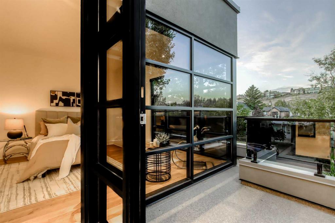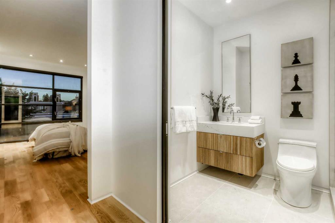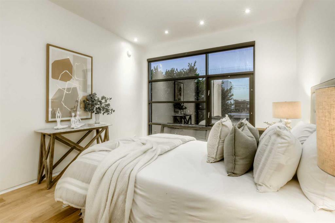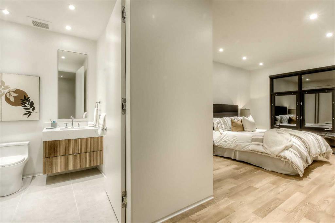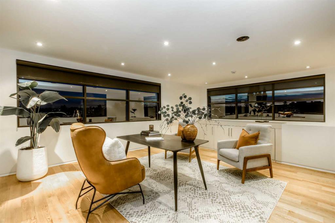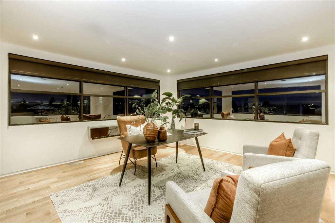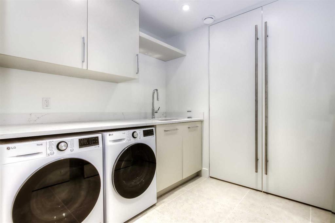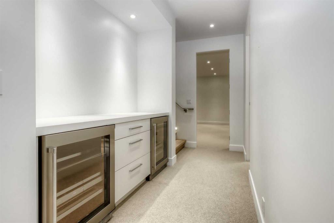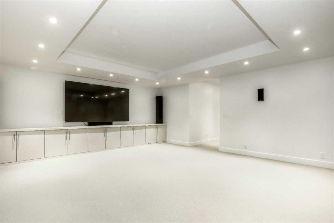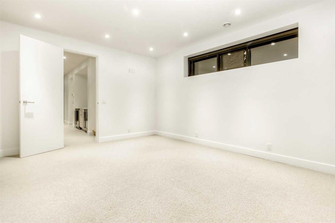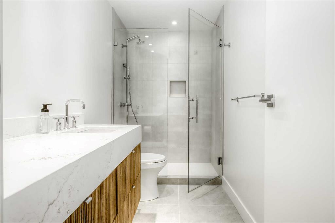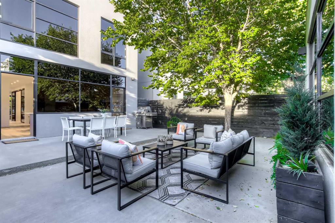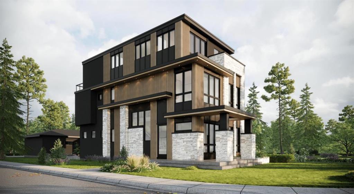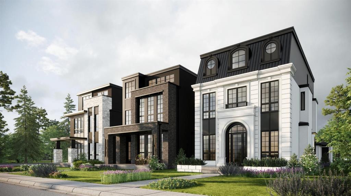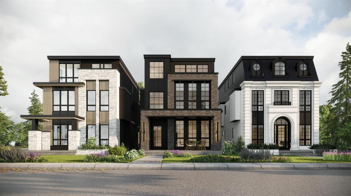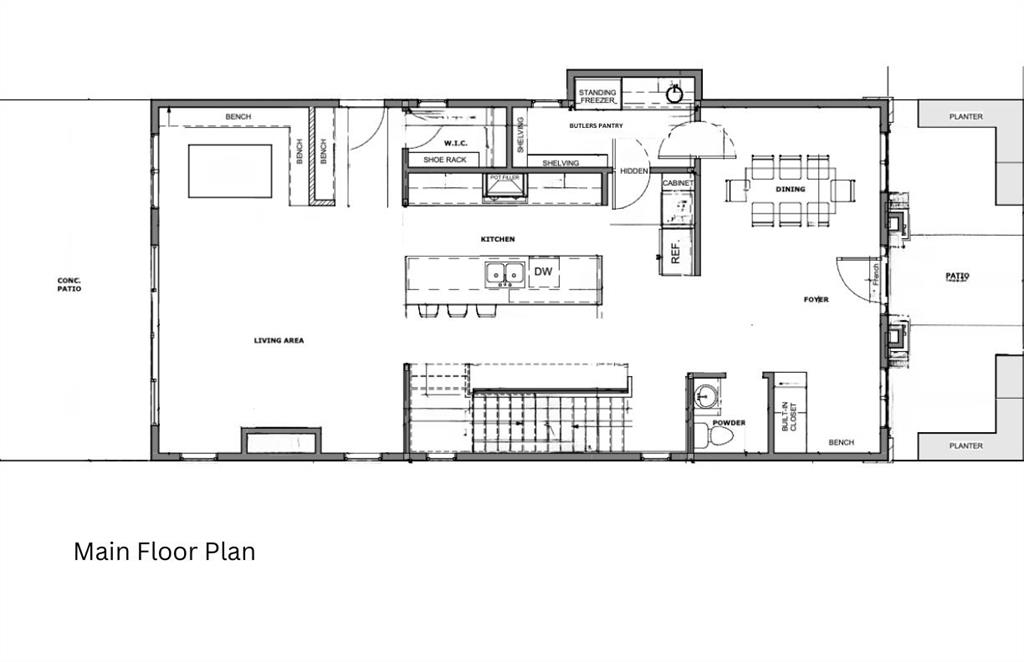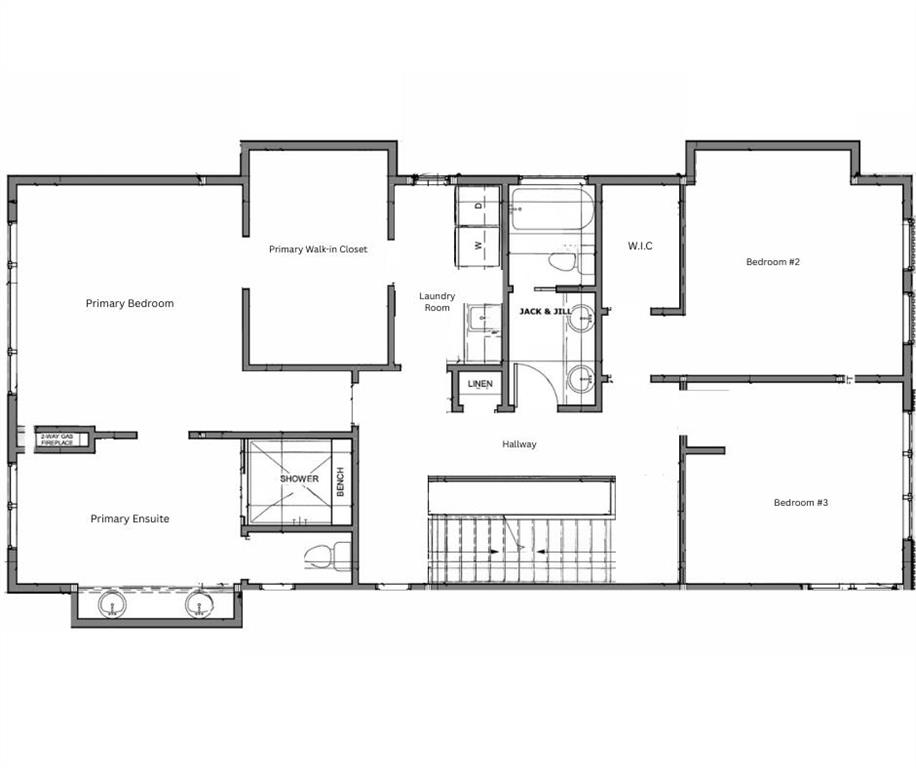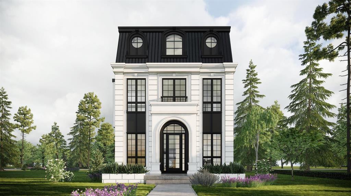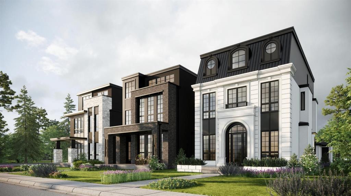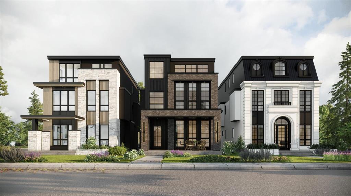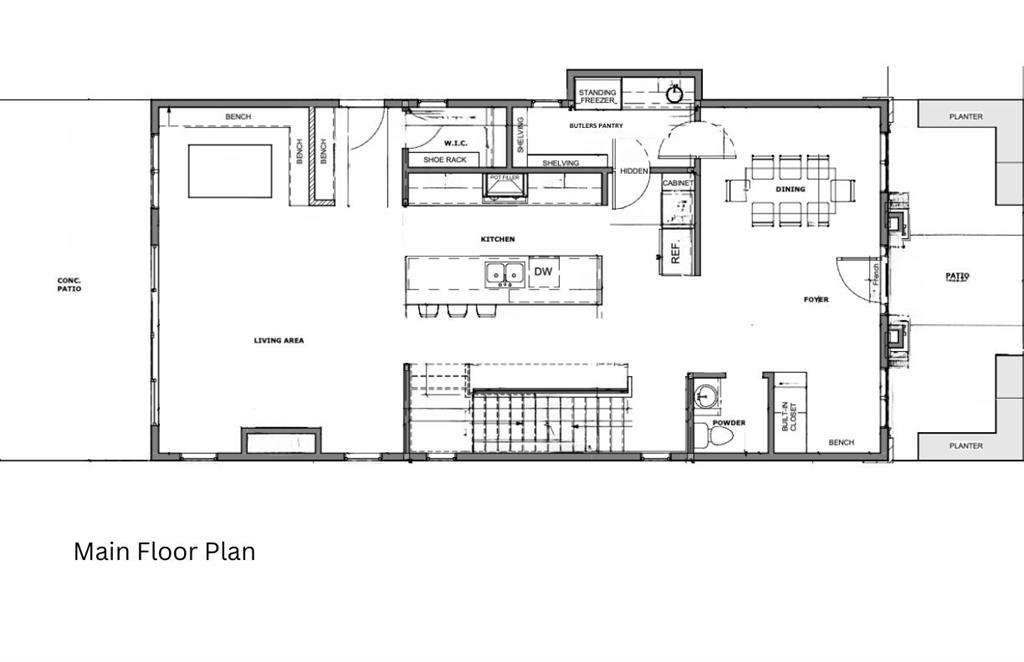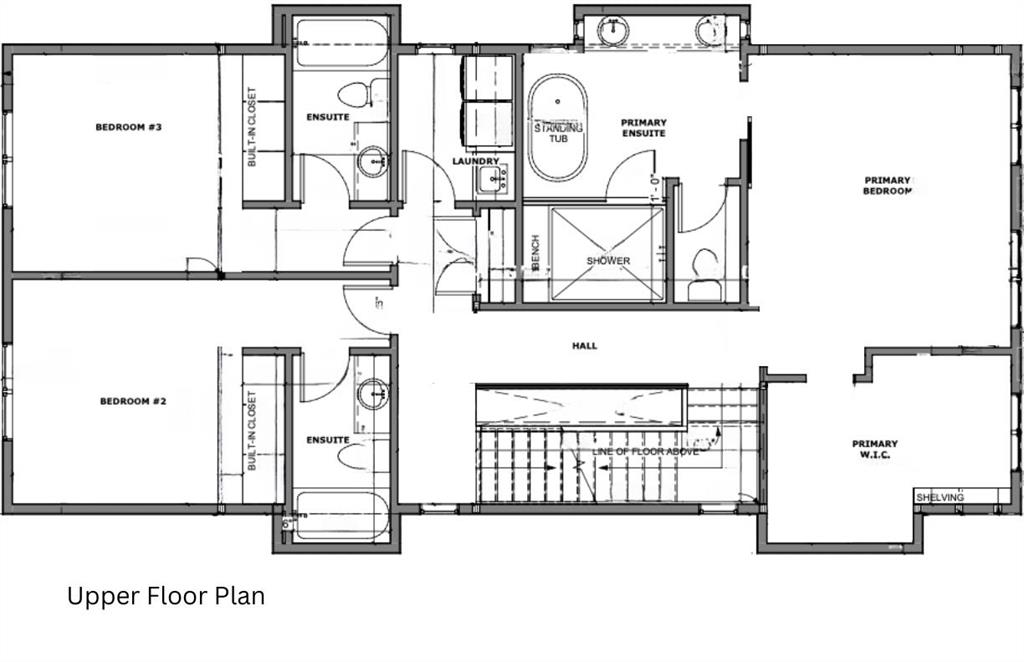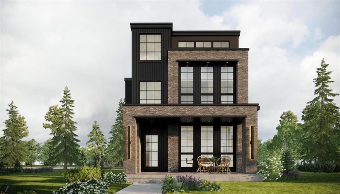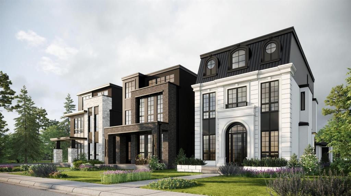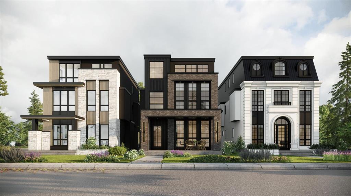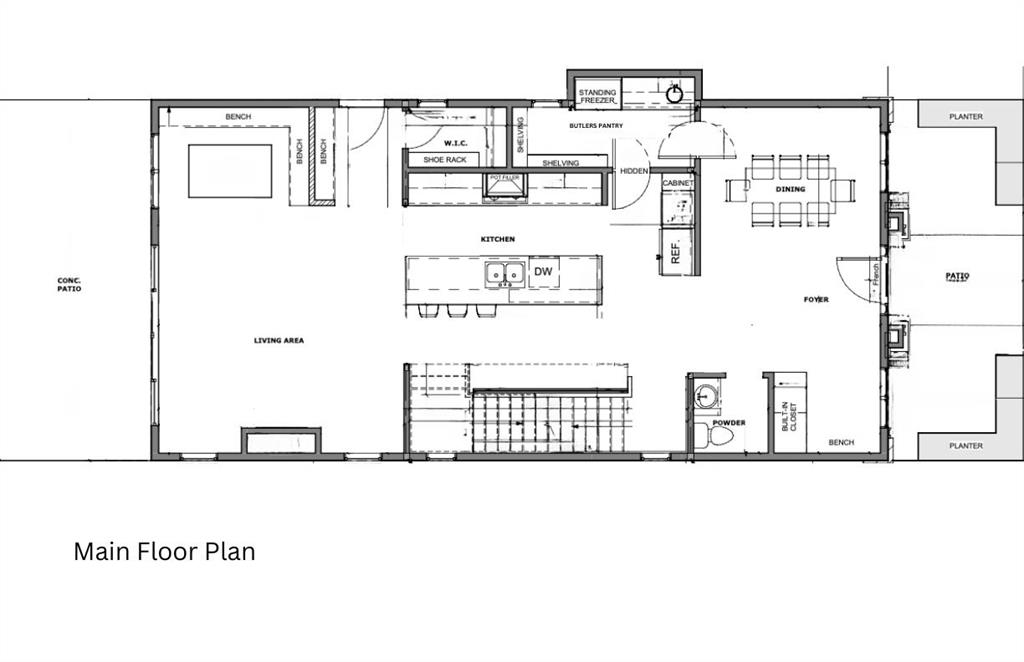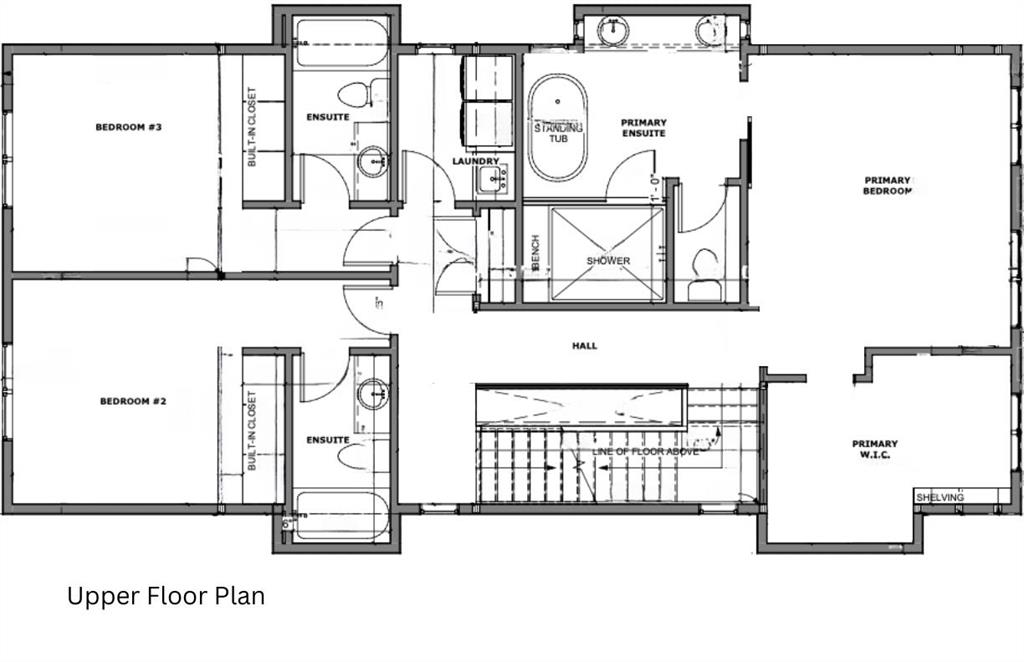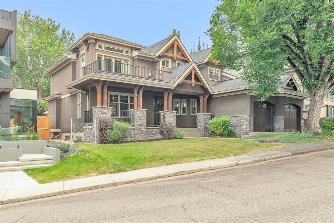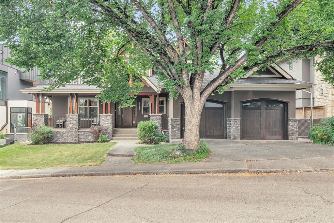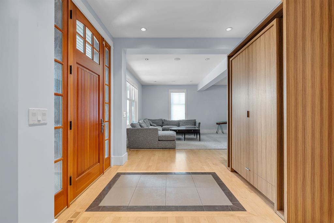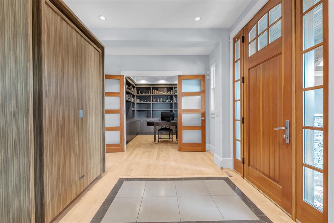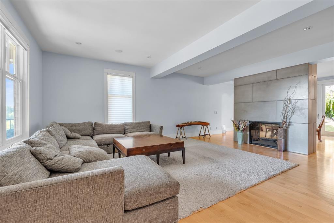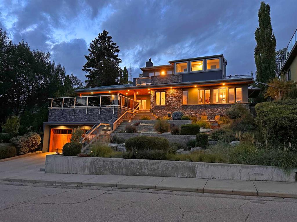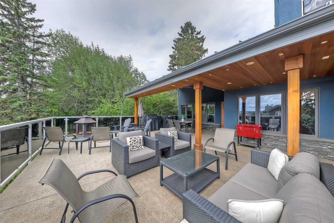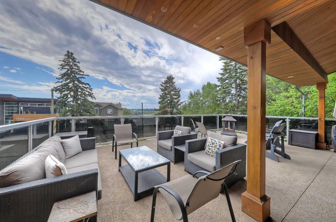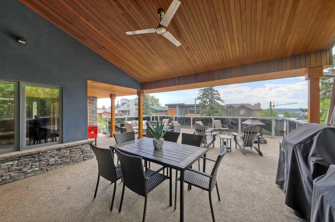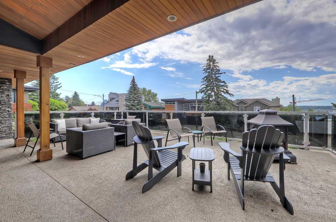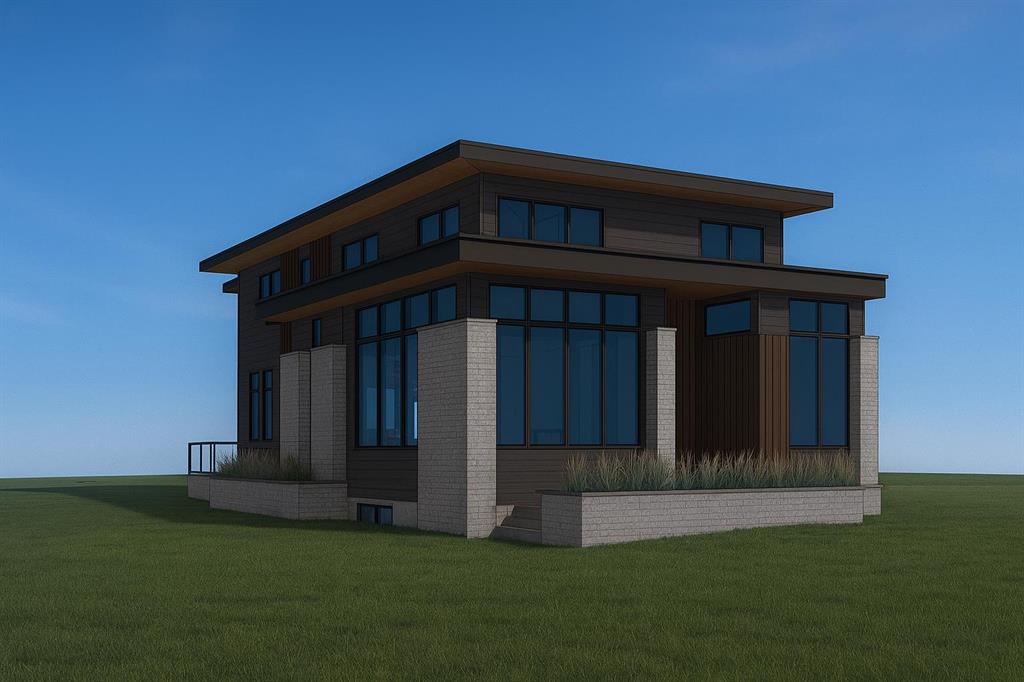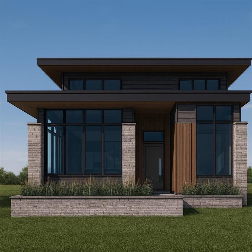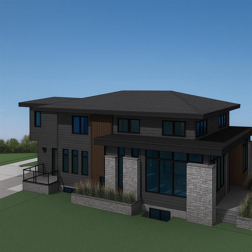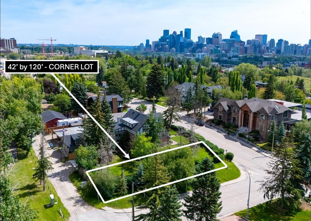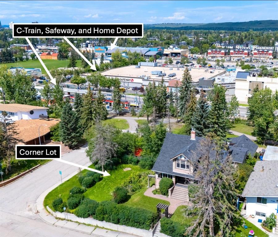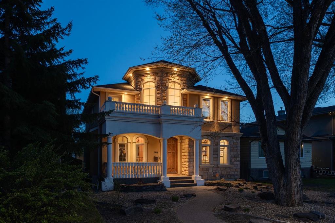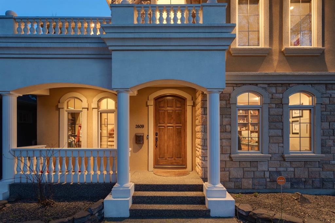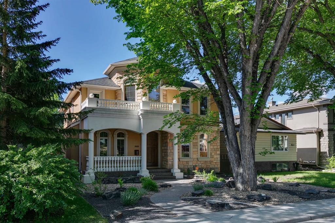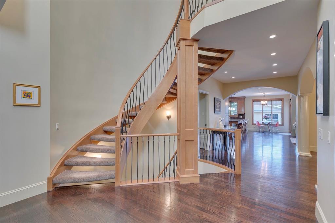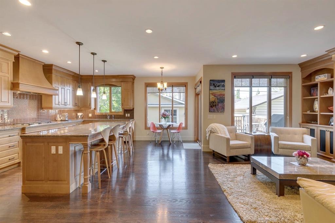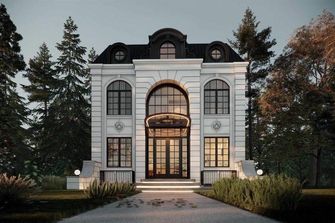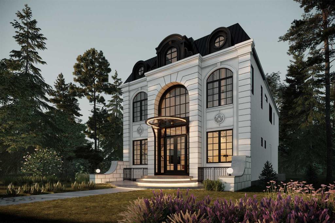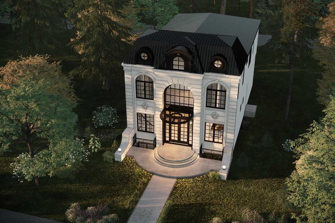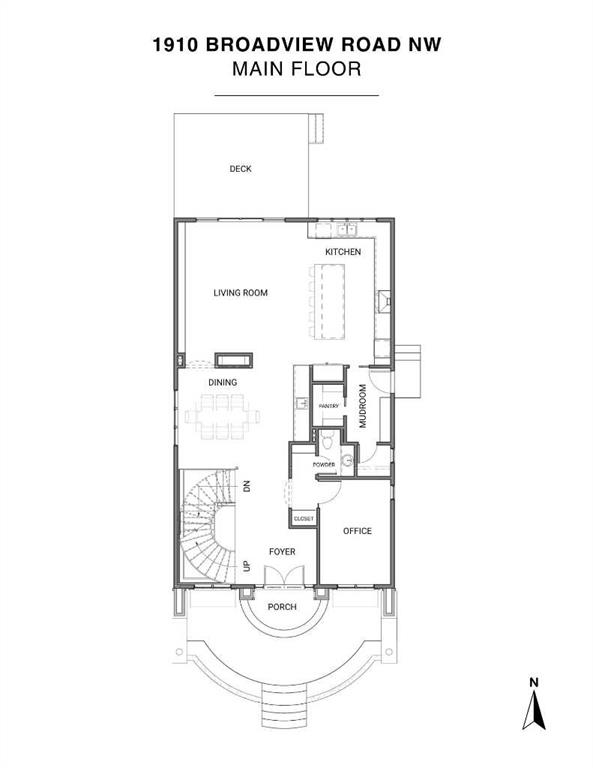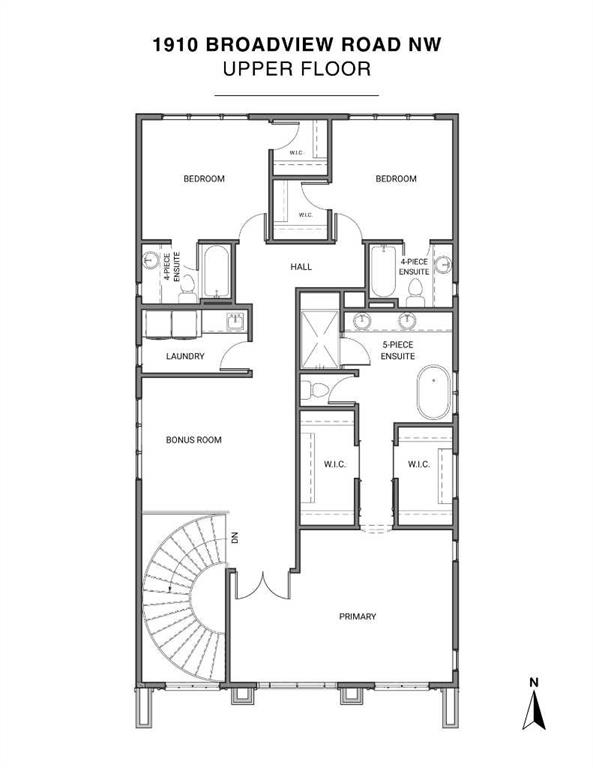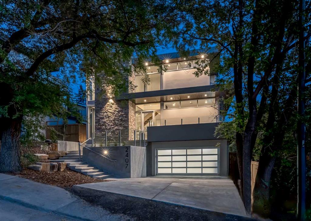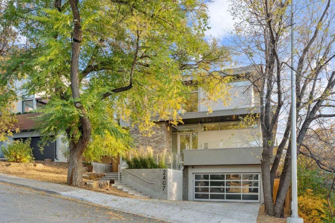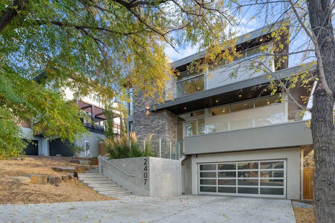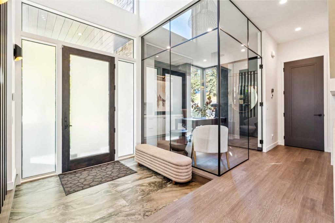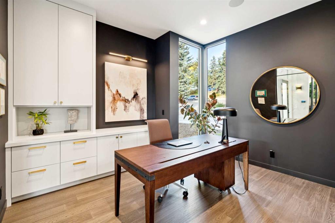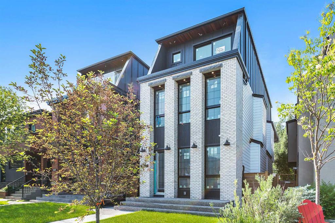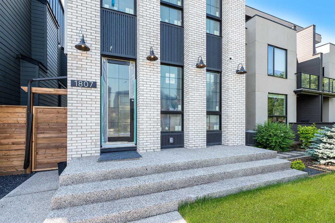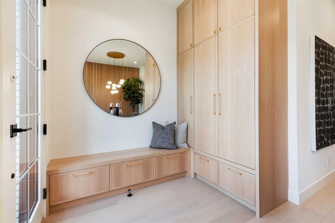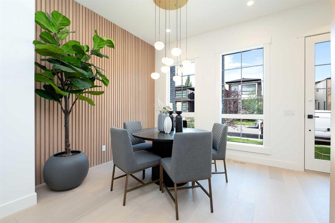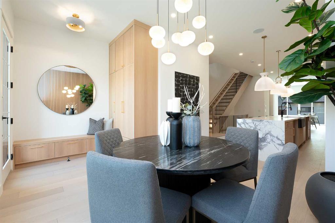2103 6 Avenue NW
Calgary T2N0W8
MLS® Number: A2260248
$ 2,200,000
4
BEDROOMS
4 + 1
BATHROOMS
3,061
SQUARE FEET
2006
YEAR BUILT
Experience the pinnacle of luxury living in this custom 4 bedroom, 3 storey home set on a tree-lined street in the coveted community of Hillhurst. Taken down to the studs and completely rebuilt, this home showcases masterful craftsmanship, custom finishings, and an unmatched level of design throughout. The main floor offers an effortless flow for both grand entertaining and refined daily living. Wide plank white oak hardwood, a formal front living room, and a dedicated dining room with custom doors set the stage, while the showpiece chef’s kitchen boasts a oversized sland, Sub Zero and Miele appliances, a built in coffee maker, double ovens, and custom cabinetry. The upper level has 3 bedrooms including an exquisite primary suite that rivals a five star retreat, complete with a spa inspired ensuite, an expansive custom dressing room, and a private sunlit patio. Two laundry rooms, one on the 2nd floor and one on the lower level, provide exceptional convenience. A versatile third floor flex space offers the ideal setting for a family room, office, or studio. The fully developed lower level has a 4th bedroom and is designed for comfort and entertainment, featuring a state of the art theatre room and abundant custom features. This home comes complete with a media package which includes 3 tvs, and speakers throughout the house with 4 sounds zones easily controlled with your phone. Other features include radiant in floor heating and custom dimmable lighting. Outdoors, a low maintenance backyard provides a serene setting ideal for entertaining or to enjoy your morning cup of coffee. The expansive double garage, complemented by an additional storage pad, provides exceptional functionality and convenience. With its enviable location steps from downtown, this extraordinary Hillhurst home offers a rare blend of refined luxury and vibrant inner-city living.
| COMMUNITY | West Hillhurst |
| PROPERTY TYPE | Detached |
| BUILDING TYPE | House |
| STYLE | 3 Storey |
| YEAR BUILT | 2006 |
| SQUARE FOOTAGE | 3,061 |
| BEDROOMS | 4 |
| BATHROOMS | 5.00 |
| BASEMENT | Finished, Full |
| AMENITIES | |
| APPLIANCES | Built-In Refrigerator, Dishwasher, Double Oven, Garage Control(s), Gas Cooktop, Microwave, See Remarks, Washer/Dryer, Window Coverings, Wine Refrigerator |
| COOLING | Central Air |
| FIREPLACE | Gas |
| FLOORING | Carpet, Hardwood, Tile |
| HEATING | In Floor, Forced Air, Natural Gas |
| LAUNDRY | In Basement, Laundry Room, Multiple Locations, Upper Level |
| LOT FEATURES | Back Lane, Back Yard, Few Trees, Low Maintenance Landscape, Private |
| PARKING | Double Garage Detached, Garage Door Opener, Insulated, Parking Pad |
| RESTRICTIONS | None Known |
| ROOF | Flat |
| TITLE | Fee Simple |
| BROKER | Royal LePage Benchmark |
| ROOMS | DIMENSIONS (m) | LEVEL |
|---|---|---|
| Media Room | 20`1" x 18`0" | Lower |
| Bedroom | 16`10" x 12`10" | Lower |
| Walk-In Closet | 7`1" x 6`1" | Lower |
| 3pc Bathroom | 0`0" x 0`0" | Lower |
| Laundry | 7`11" x 7`7" | Lower |
| Storage | 11`7" x 4`7" | Lower |
| Furnace/Utility Room | 10`0" x 9`5" | Lower |
| Living Room | 18`6" x 14`11" | Main |
| Foyer | 8`0" x 7`1" | Main |
| Family Room | 21`10" x 15`4" | Main |
| Dining Room | 15`2" x 11`8" | Main |
| Kitchen | 21`11" x 11`3" | Main |
| 2pc Bathroom | 0`0" x 0`0" | Main |
| Bedroom - Primary | 15`11" x 13`6" | Second |
| Bedroom | 21`5" x 10`6" | Second |
| Bedroom | 16`3" x 11`1" | Second |
| Walk-In Closet | 11`5" x 6`1" | Second |
| 5pc Ensuite bath | 0`0" x 0`0" | Second |
| 3pc Ensuite bath | 0`0" x 0`0" | Second |
| 3pc Bathroom | 0`0" x 0`0" | Second |
| Flex Space | 17`10" x 15`6" | Third |

