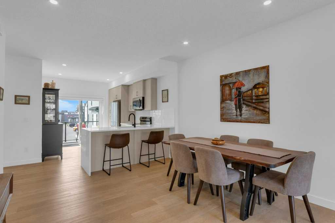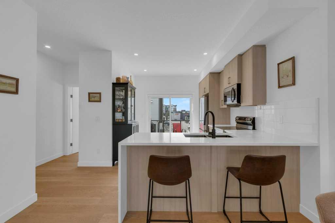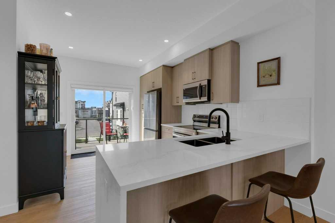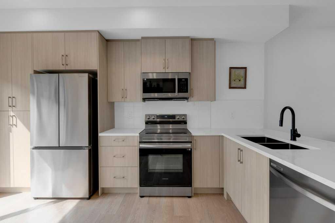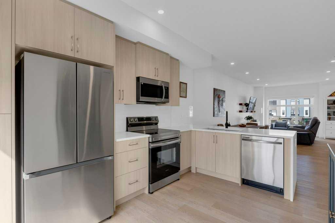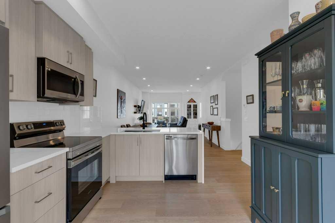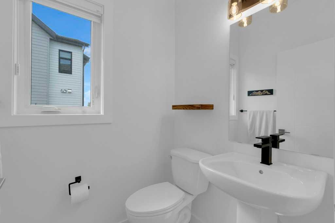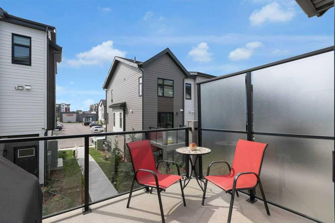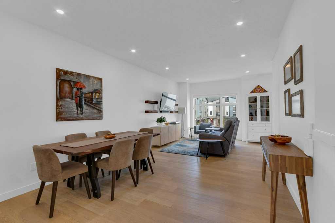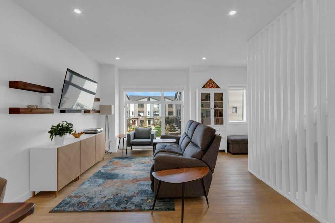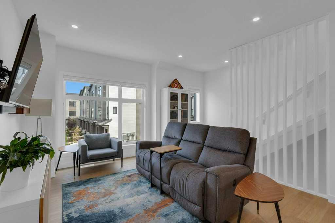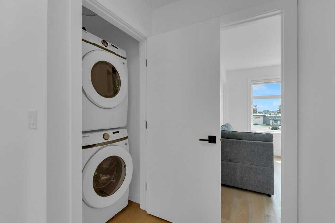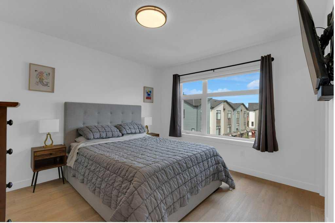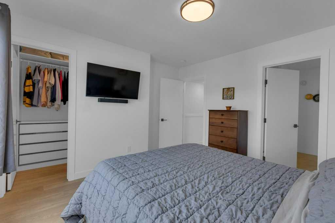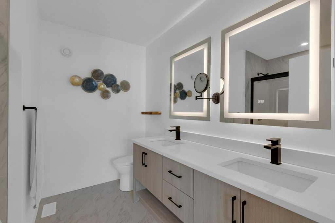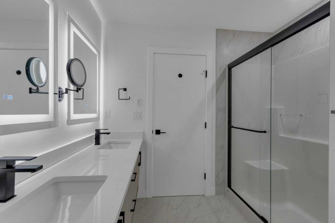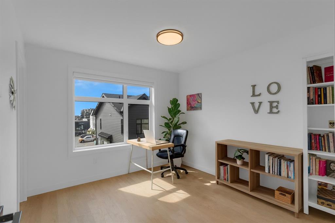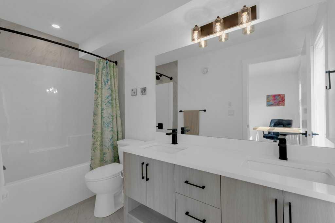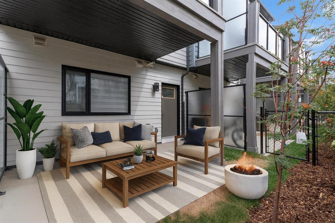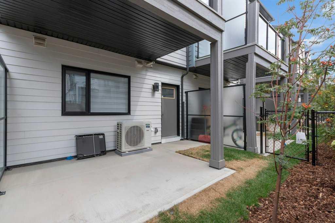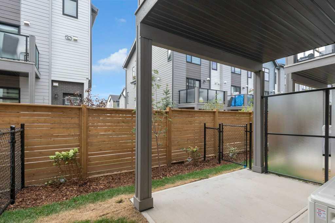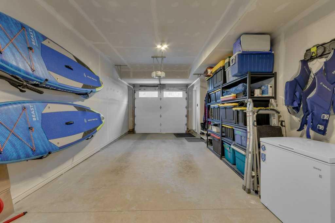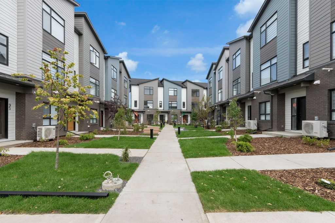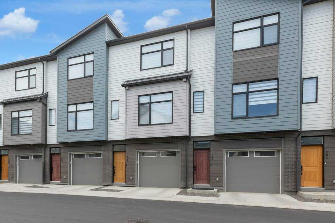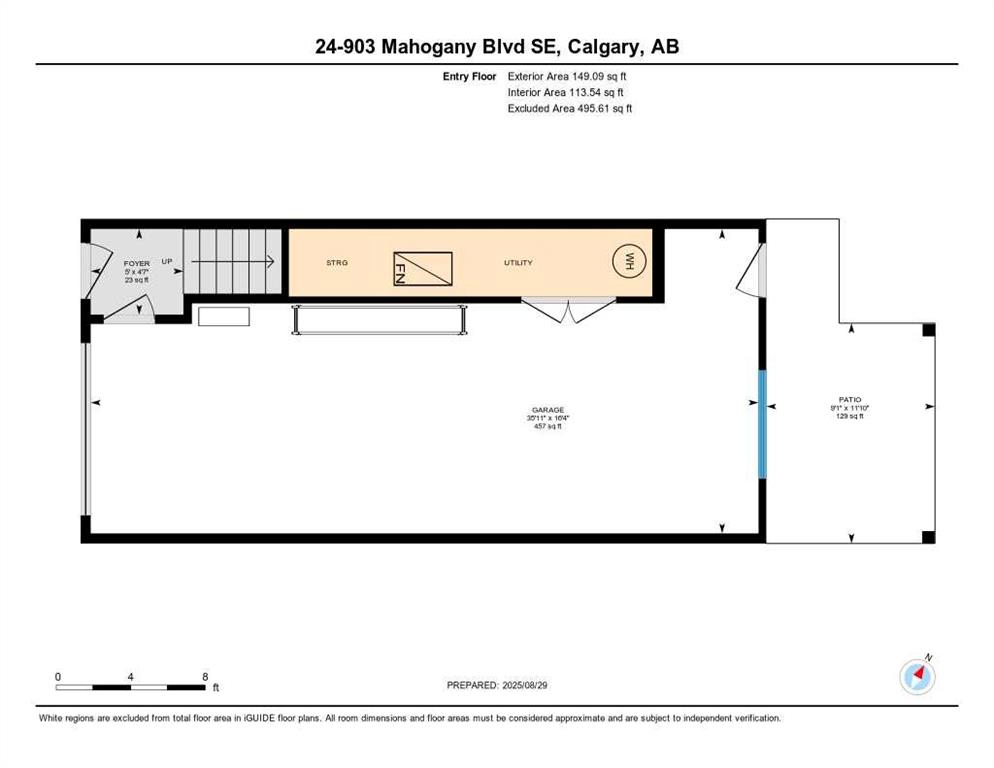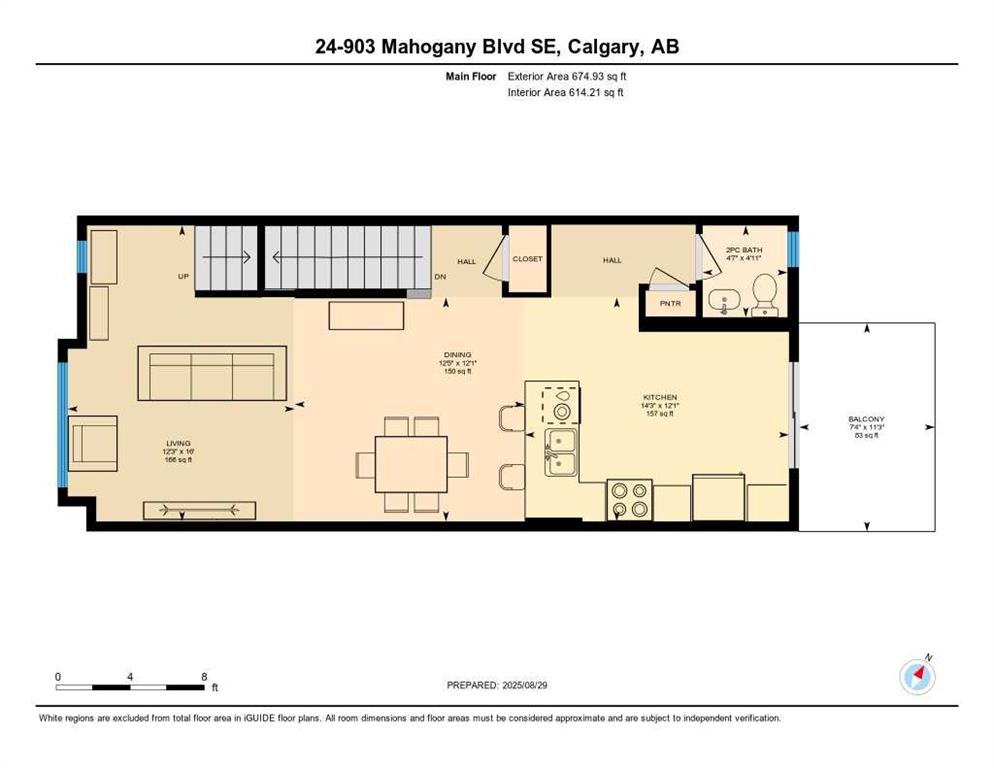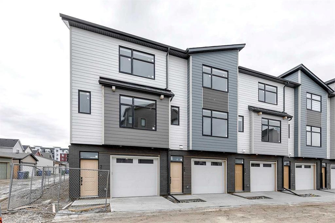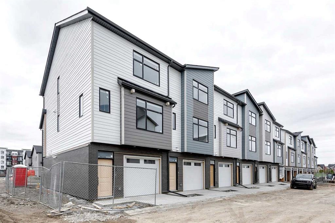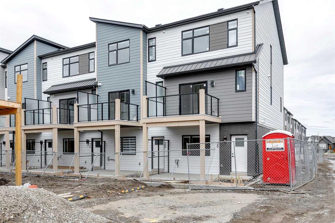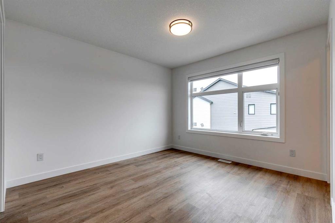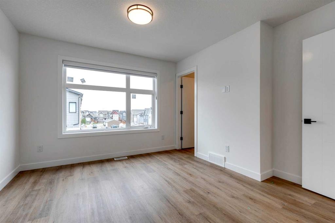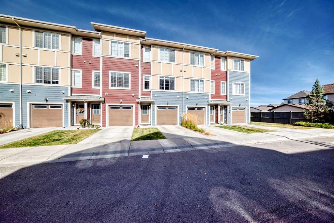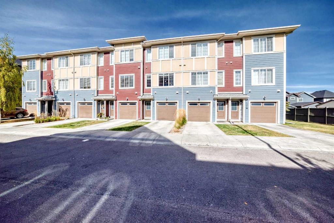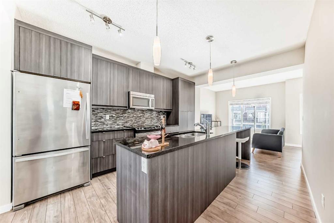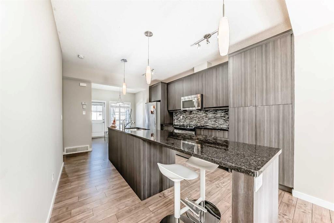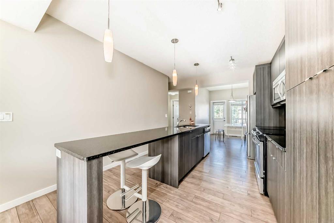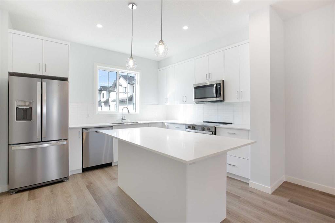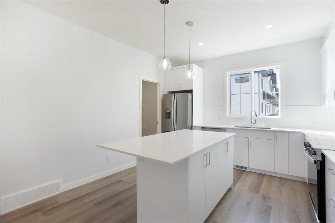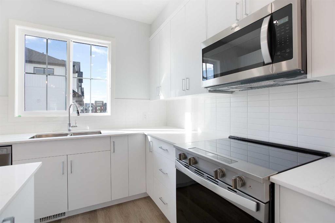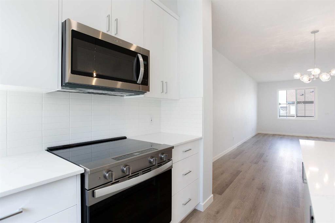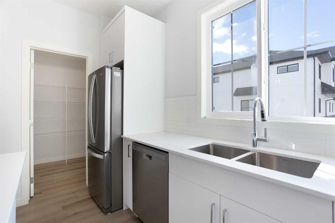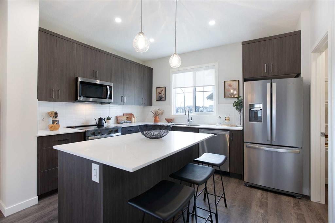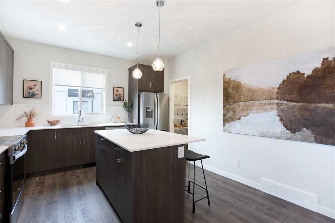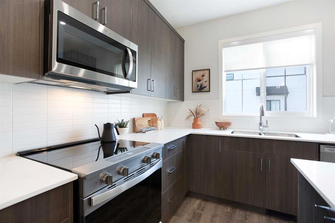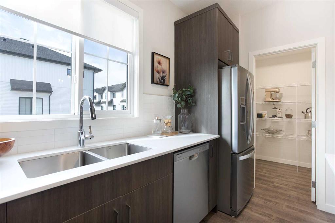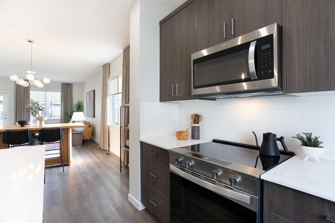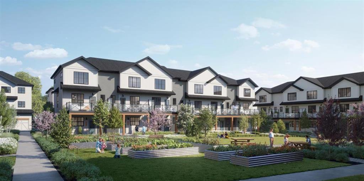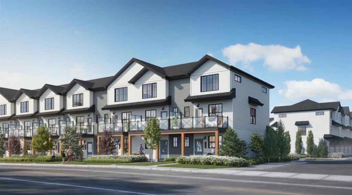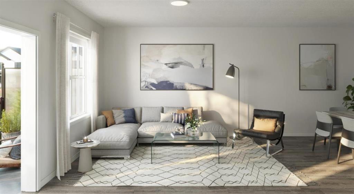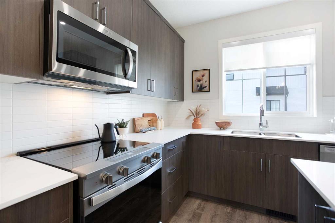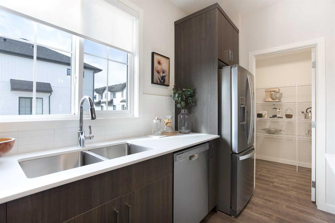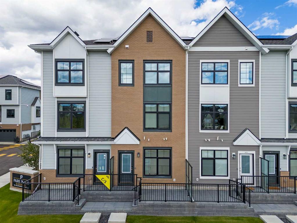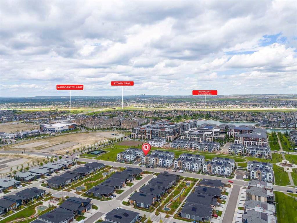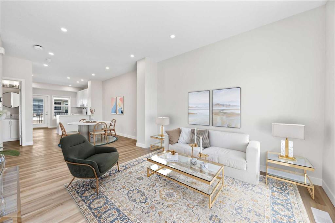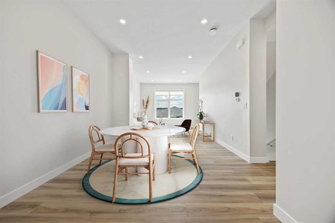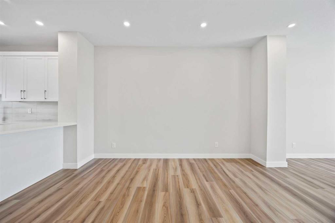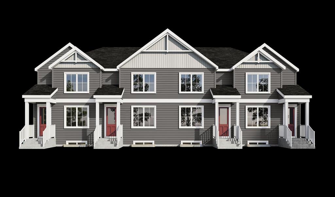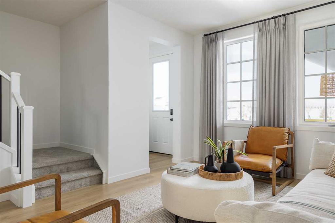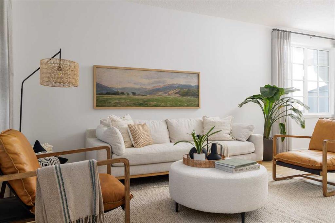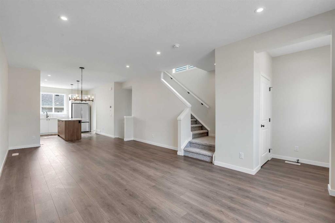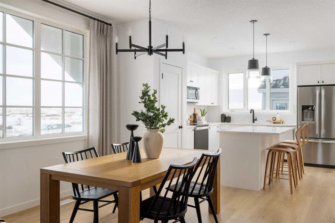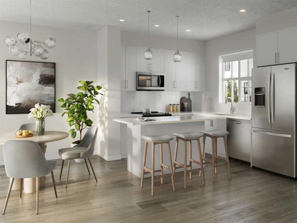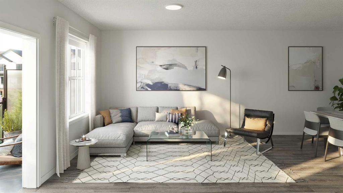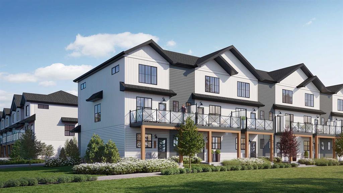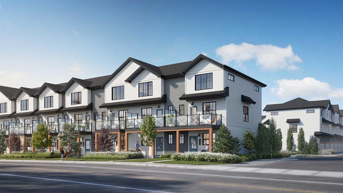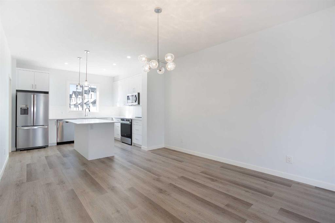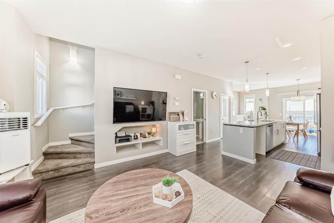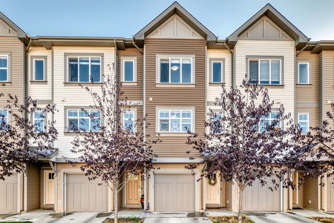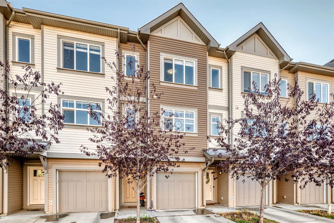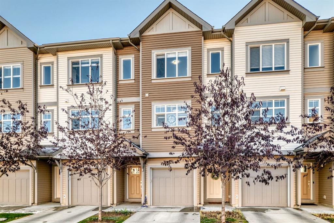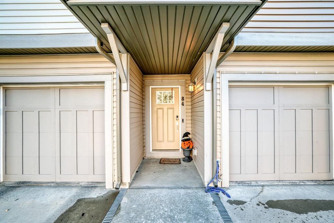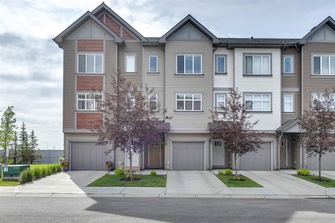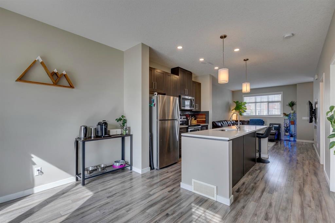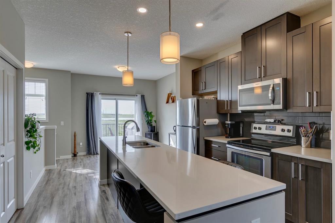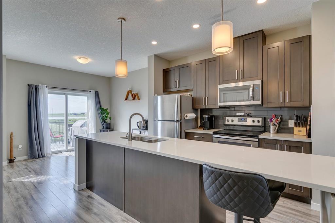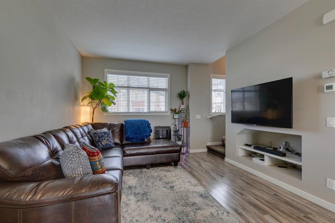24, 903 Mahogany Boulevard SE
Calgary T3M 3W9
MLS® Number: A2252802
$ 469,900
2
BEDROOMS
2 + 1
BATHROOMS
1,330
SQUARE FEET
2024
YEAR BUILT
**OPEN HOUSE | SUN OCT 19 2pm - 3:30pm** Imagine pulling into Mahogany and not worrying about flat tires, mud, or construction dust… yet stepping inside a home that feels brand new, loaded with all the modern upgrades, warranties, and finishes today’s buyers want. That’s the rare advantage this exclusive 3-storey townhouse offers. This isn’t just another resale....it’s the best of both worlds: --> All the perks of a new build: warranty, high-end finishes, smart home details, air conditioning, electronic blinds, oversized garage, and even the option to purchase an extra outdoor parking stall. --> None of the downsides: no waiting for possession, no never-ending construction zones, no extra costs for blinds, landscaping, or fencing. It’s already done. With over 1,300 sq. ft. of modern, thoughtful design, this home offers 2 primary bedrooms with private ensuites, an open-concept main floor with upgraded stainless steel appliances and a spacious balcony, plus a rare private fenced backyard. Need flexibility? The oversized tandem garage can be more than just parking...think guest suite, home gym, or office with a separate entrance. And all of this, just a 15-minute stroll from Mahogany Lake, pathways, tennis courts, and parks. **It’s a new-build lifestyle, but without the dust, delays, or surprises. **Homes like this don’t come up often in Mahogany....especially under $500K ** Check out the Reel and see why this one is different. ** ASK YOUR AGENT ABOUT ADDITIONAL PARKING AVAILABLE TO PURCHASE
| COMMUNITY | Mahogany |
| PROPERTY TYPE | Row/Townhouse |
| BUILDING TYPE | Five Plus |
| STYLE | Townhouse |
| YEAR BUILT | 2024 |
| SQUARE FOOTAGE | 1,330 |
| BEDROOMS | 2 |
| BATHROOMS | 3.00 |
| BASEMENT | None |
| AMENITIES | |
| APPLIANCES | Central Air Conditioner, Dishwasher, Garage Control(s), Microwave Hood Fan, Stove(s), Washer/Dryer Stacked, Window Coverings |
| COOLING | Central Air |
| FIREPLACE | N/A |
| FLOORING | Carpet, Ceramic Tile, Vinyl Plank |
| HEATING | Forced Air |
| LAUNDRY | Upper Level |
| LOT FEATURES | Back Yard, Level, Low Maintenance Landscape, Street Lighting, Underground Sprinklers |
| PARKING | Double Garage Attached, Front Drive, Garage Door Opener, Garage Faces Front, Oversized, Tandem |
| RESTRICTIONS | Restrictive Covenant |
| ROOF | Asphalt Shingle |
| TITLE | Fee Simple |
| BROKER | The Real Estate District |
| ROOMS | DIMENSIONS (m) | LEVEL |
|---|---|---|
| Foyer | 4`7" x 5`0" | Main |
| Balcony | 11`10" x 9`1" | Main |
| 2pc Bathroom | 4`11" x 4`7" | Second |
| Balcony | 11`3" x 7`4" | Second |
| Dining Room | 12`1" x 12`5" | Second |
| Kitchen | 12`1" x 14`3" | Second |
| Library | 16`0" x 12`3" | Second |
| 4pc Bathroom | 5`0" x 10`11" | Third |
| 4pc Ensuite bath | 8`5" x 8`7" | Third |
| Bedroom | 10`10" x 10`11" | Third |
| Laundry | 3`6" x 3`3" | Third |
| Bedroom - Primary | 12`3" x 12`0" | Third |
| Walk-In Closet | 4`10" x 7`4" | Third |
| Walk-In Closet | 7`5" x 4`4" | Third |

