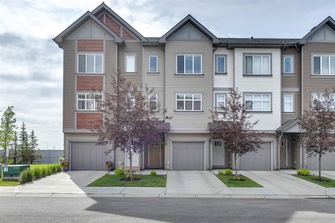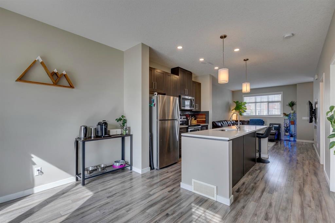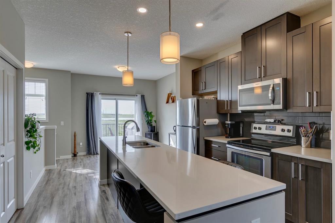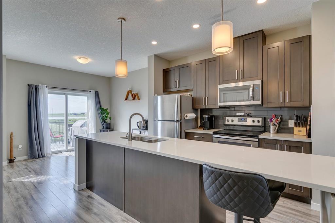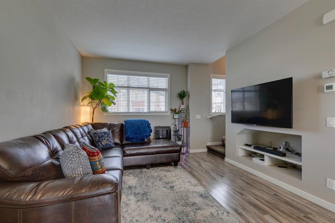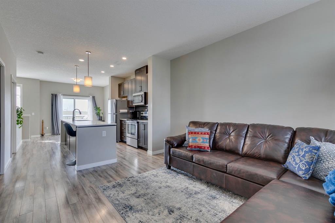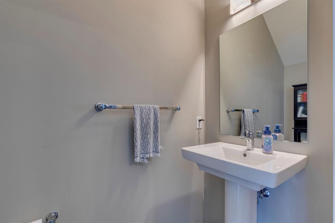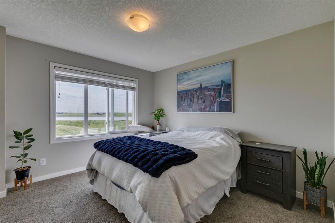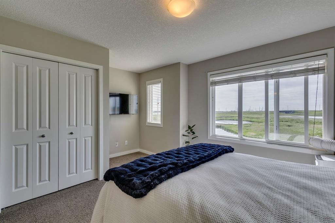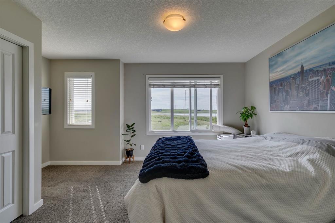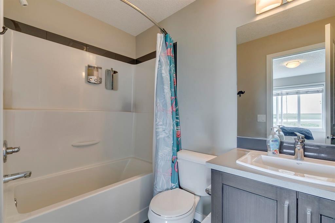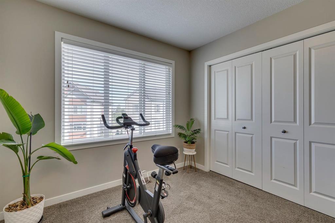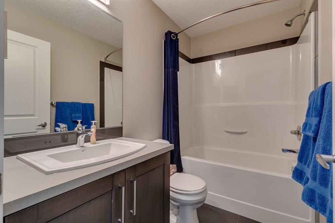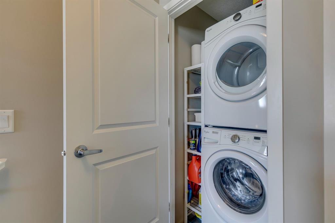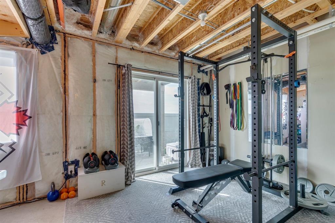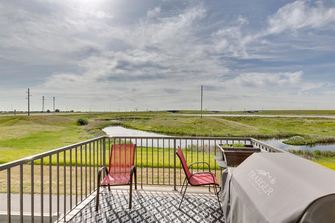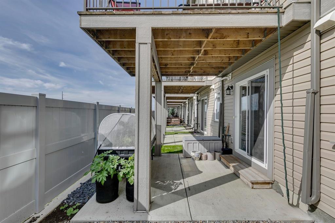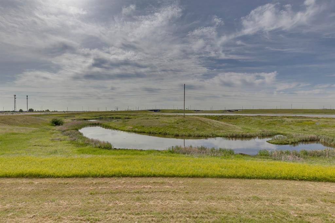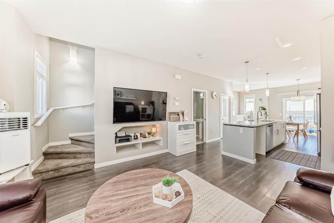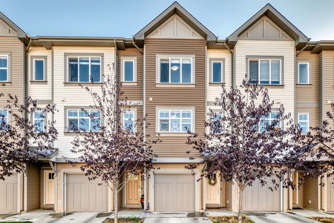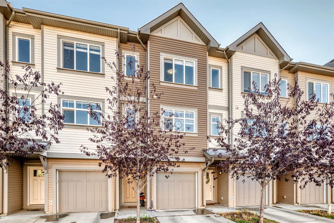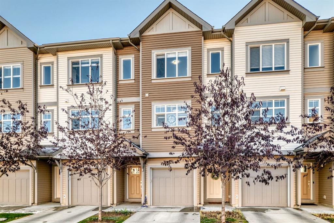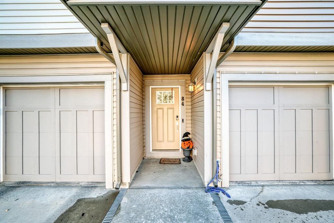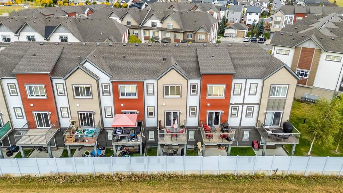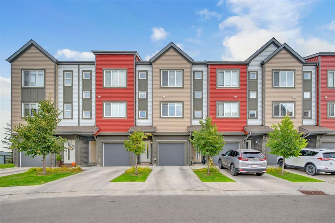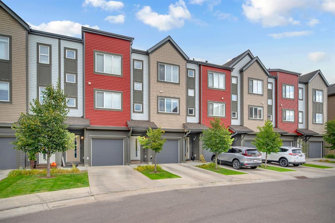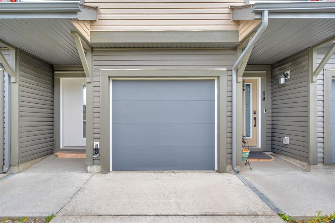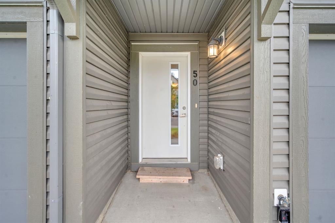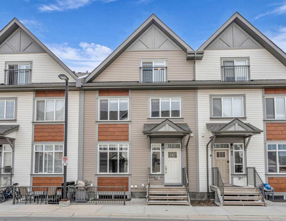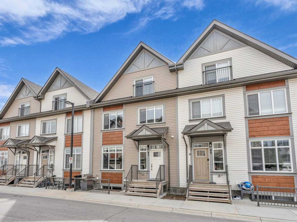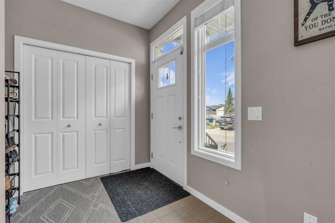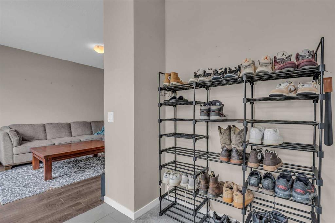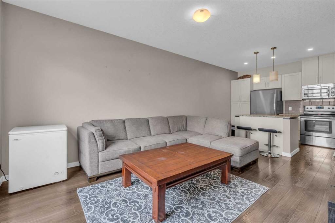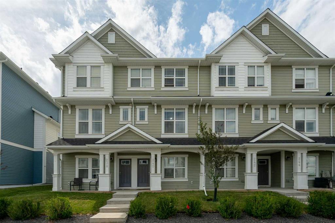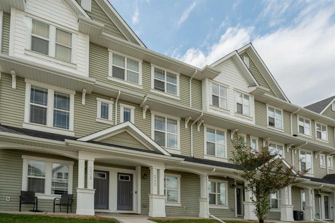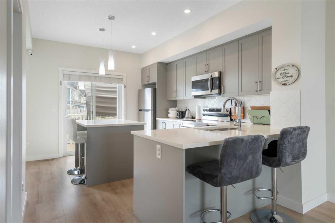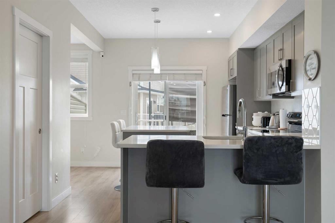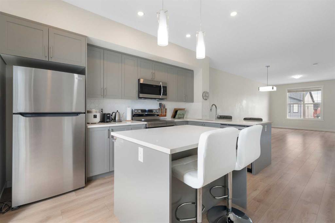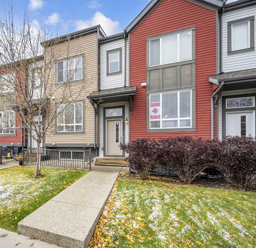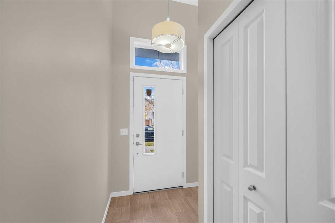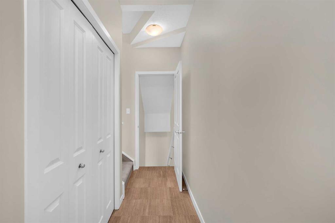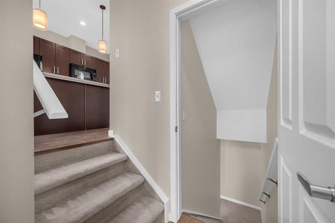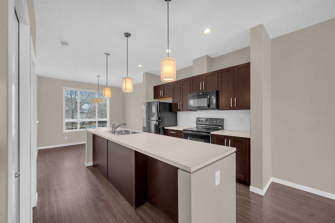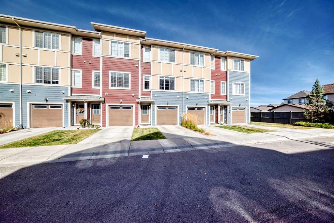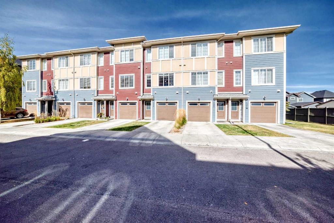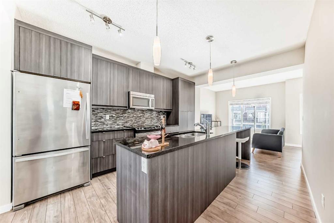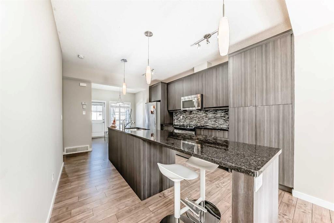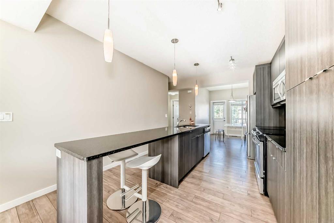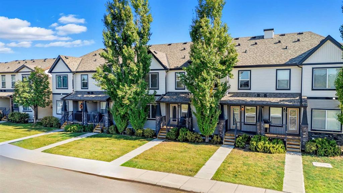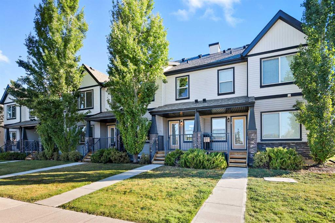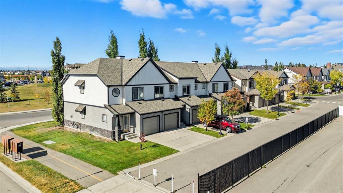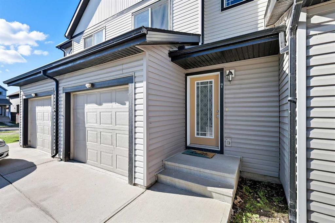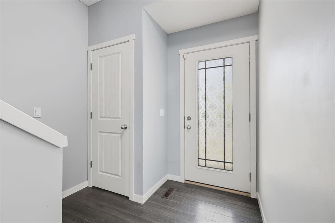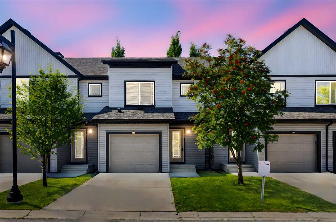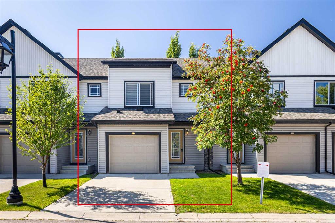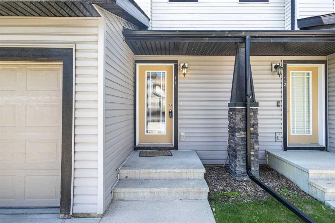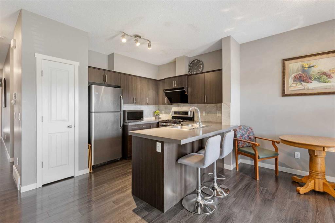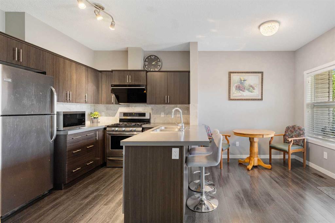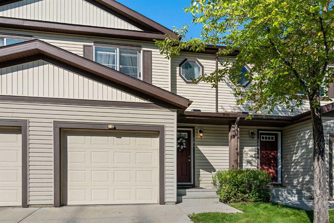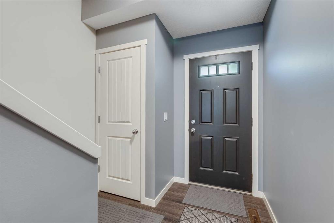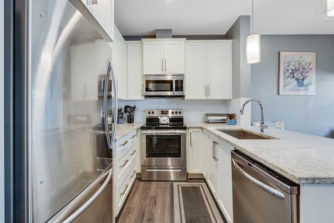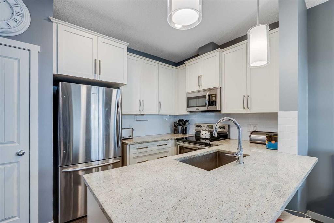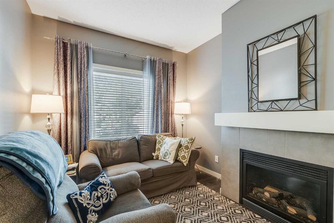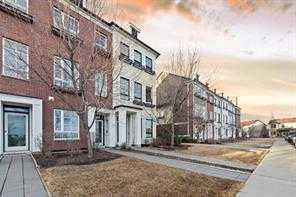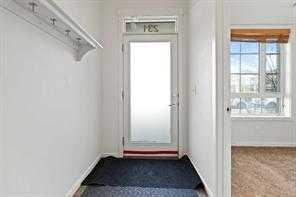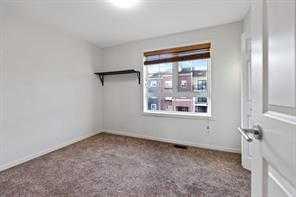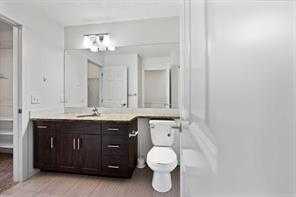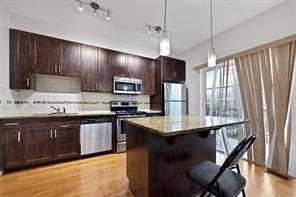126 Copperstone Villas SE
Calgary T2Z5E3
MLS® Number: A2260615
$ 399,900
2
BEDROOMS
2 + 1
BATHROOMS
1,457
SQUARE FEET
2016
YEAR BUILT
Welcome to this beautifully maintained 2-bedroom, 2.5-bathroom townhouse nestled in the charming South East community of Copperfield, Calgary! This home offers the perfect balance of comfort, convenience, and serenity, with an inviting layout and a green space that provides a retreat-like atmosphere. From the moment you step inside, you’ll be greeted by a bright and sunny main level with abundant natural light streaming through large windows, creating a warm and inviting atmosphere throughout. The heart of the home is the chef’s kitchen, thoughtfully designed with stainless steel appliances, ample cabinetry, generous counter space —perfect for cooking, entertaining, or enjoying your morning coffee. The open-concept layout flows seamlessly into the spacious living and dining areas, offering plenty of room to relax or host friends and family. A main-floor powder room adds extra convenience for guests. Upstairs, you’ll find two generous bedrooms, en-suite bathroom and additional 4 pc bath, providing comfort and privacy for everyone. The primary suite includes a large closet and tranquil views overlooking the protected green space. Step outside to your very own private patio—ideal for relaxing, or enjoying a quiet escape after a busy day. Whether you’re sipping coffee on the patio or hosting a BBQ, this outdoor area is a rare and peaceful feature. This move-in-ready townhouse offers the perfect blend of comfort, functionality, and style—ideal for first-time buyers, young professionals, or anyone looking for low-maintenance living with outdoor space. Don’t miss this opportunity—schedule your private tour today!
| COMMUNITY | Copperfield |
| PROPERTY TYPE | Row/Townhouse |
| BUILDING TYPE | Five Plus |
| STYLE | 3 Storey |
| YEAR BUILT | 2016 |
| SQUARE FOOTAGE | 1,457 |
| BEDROOMS | 2 |
| BATHROOMS | 3.00 |
| BASEMENT | None |
| AMENITIES | |
| APPLIANCES | Dishwasher, Dryer, Electric Stove, Microwave Hood Fan, Refrigerator, Washer, Window Coverings |
| COOLING | None |
| FIREPLACE | N/A |
| FLOORING | Carpet, Ceramic Tile, Laminate |
| HEATING | Forced Air, Natural Gas |
| LAUNDRY | Upper Level |
| LOT FEATURES | Backs on to Park/Green Space, Conservation, Environmental Reserve |
| PARKING | Garage Faces Front, Parking Pad, Single Garage Attached |
| RESTRICTIONS | Easement Registered On Title, Pet Restrictions or Board approval Required, Utility Right Of Way |
| ROOF | Asphalt Shingle |
| TITLE | Fee Simple |
| BROKER | Legacy Real Estate Services |
| ROOMS | DIMENSIONS (m) | LEVEL |
|---|---|---|
| Foyer | 4`0" x 17`4" | Lower |
| Kitchen | 11`7" x 10`10" | Main |
| Dinette | 11`7" x 9`8" | Main |
| Pantry | 3`3" x 3`10" | Main |
| Living Room | 11`7" x 14`4" | Main |
| 2pc Bathroom | 3`3" x 7`2" | Main |
| 4pc Bathroom | 8`1" x 4`11" | Upper |
| 4pc Ensuite bath | 8`1" x 4`11" | Upper |
| Laundry | 3`3" x 3`5" | Upper |
| Bedroom - Primary | 11`7" x 12`0" | Upper |
| Bedroom | 9`6" x 11`9" | Upper |

