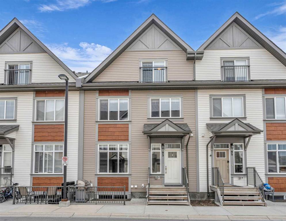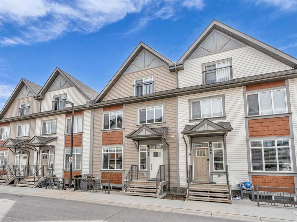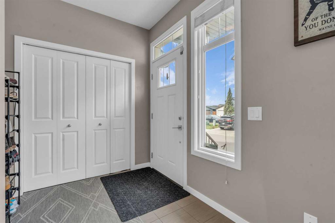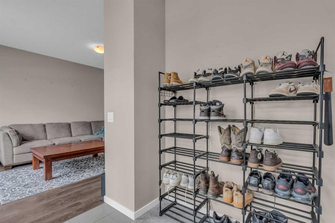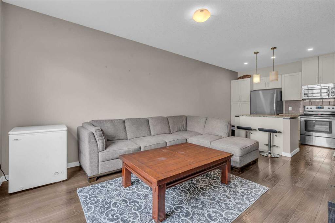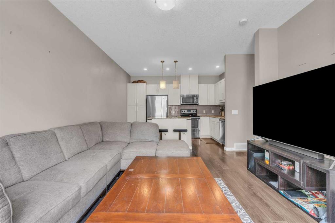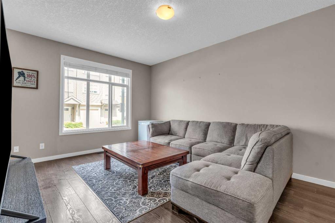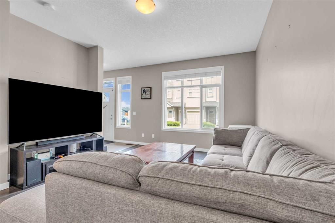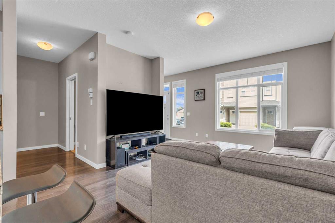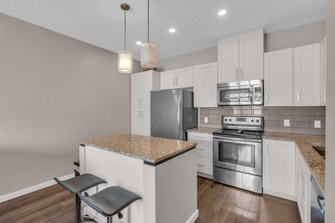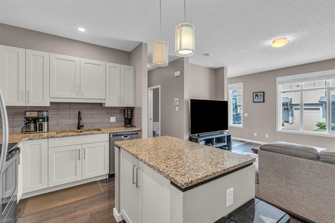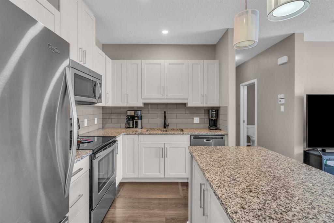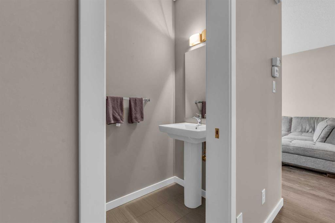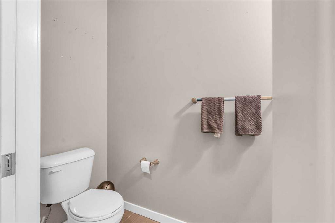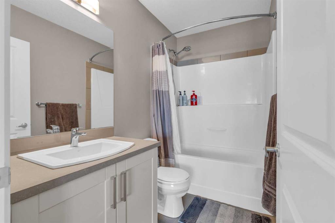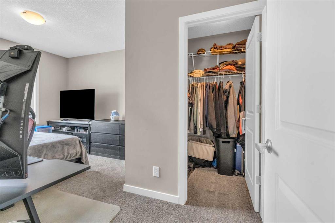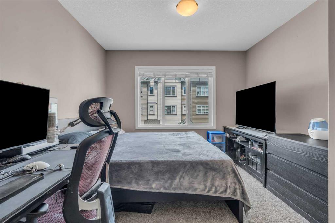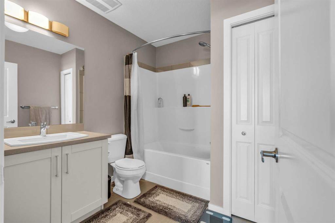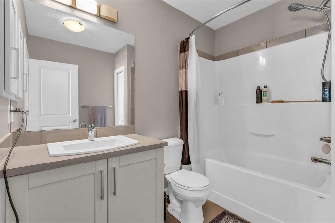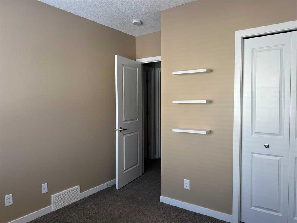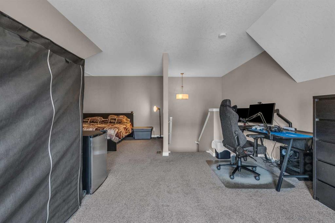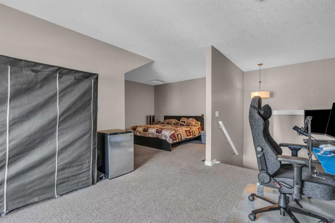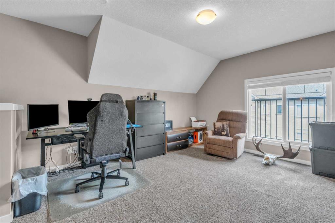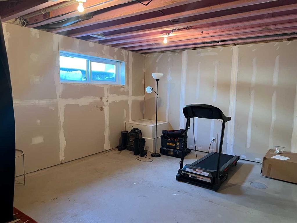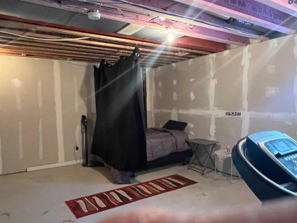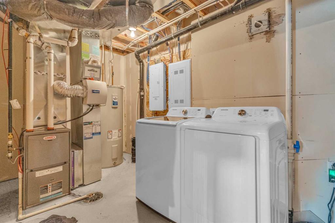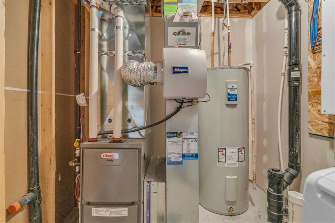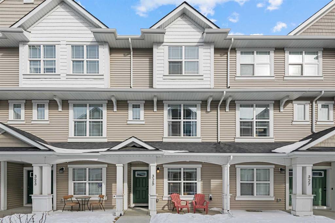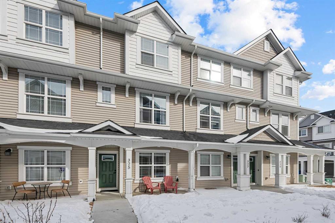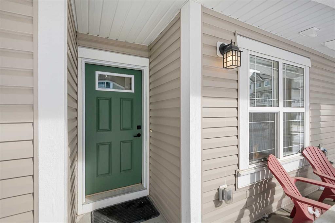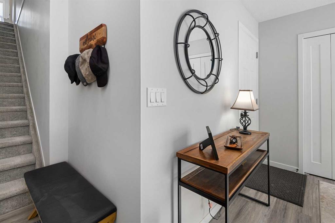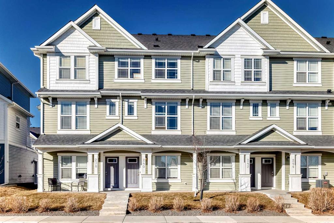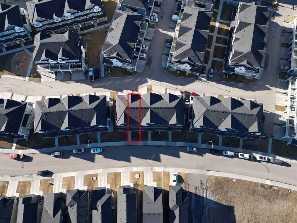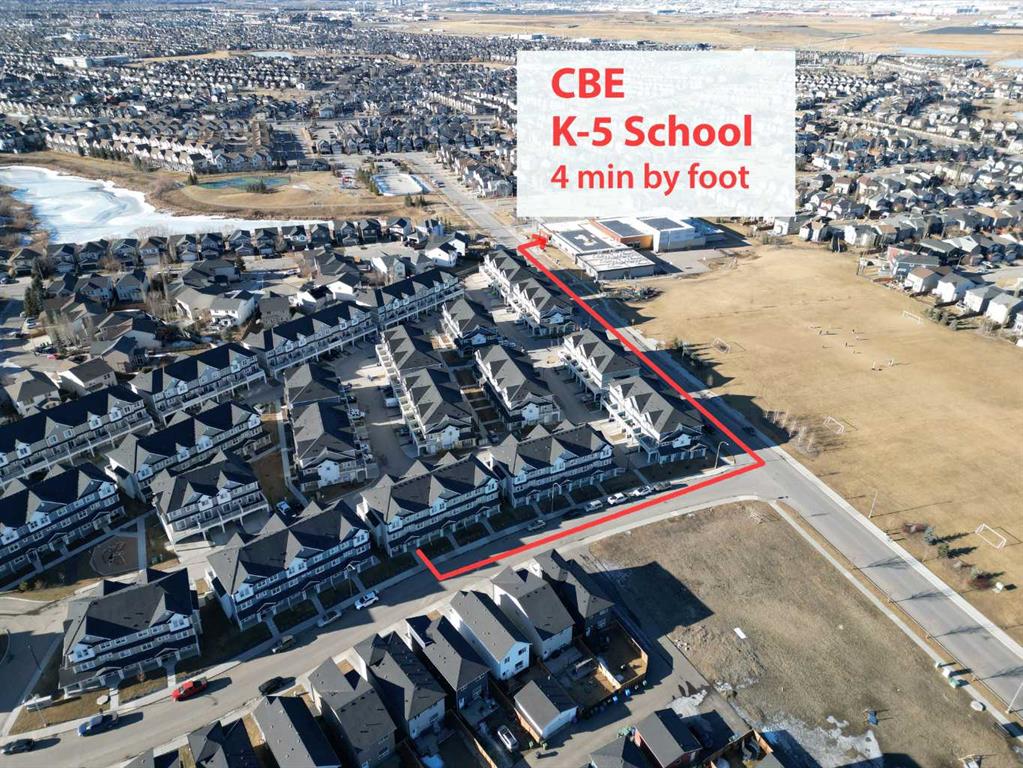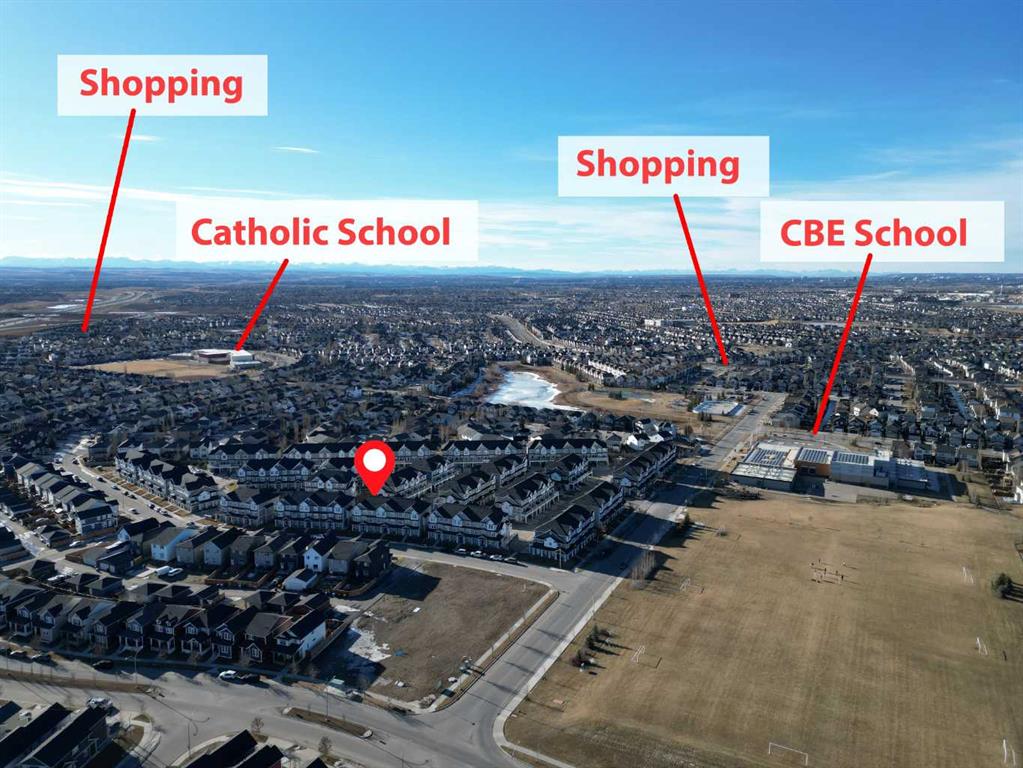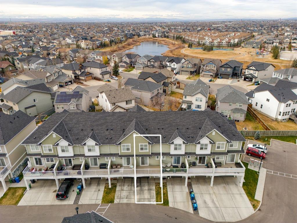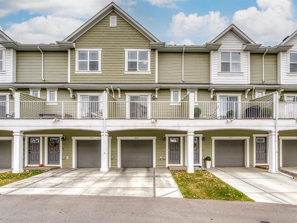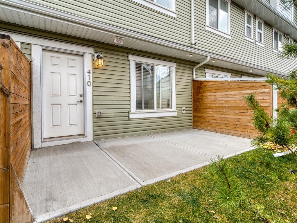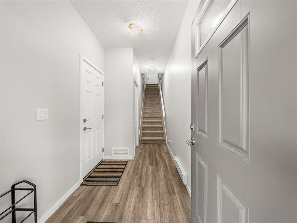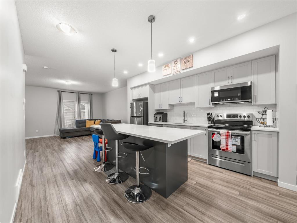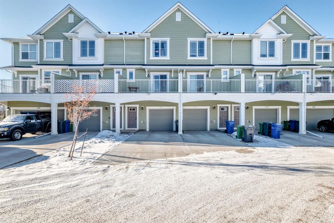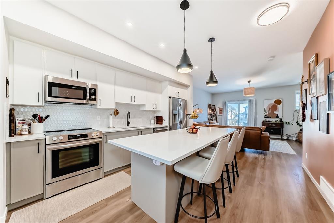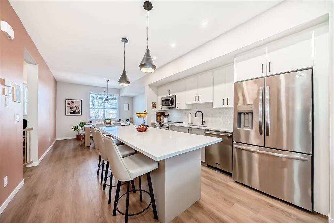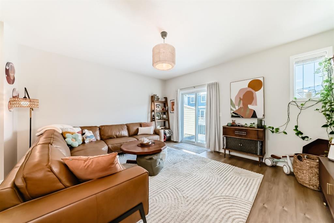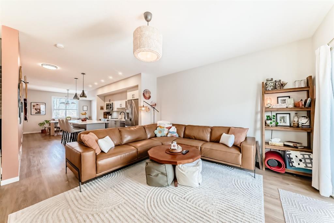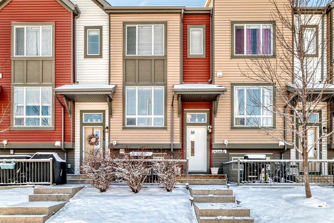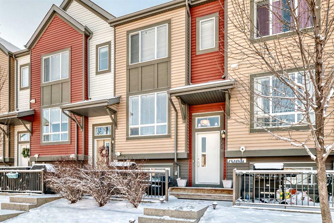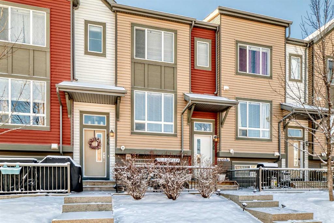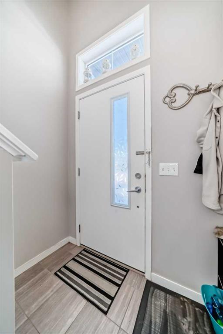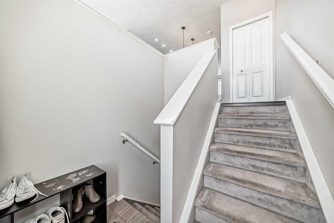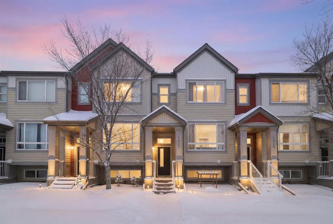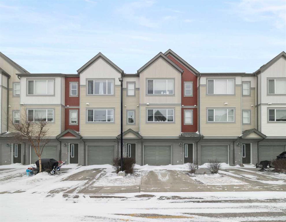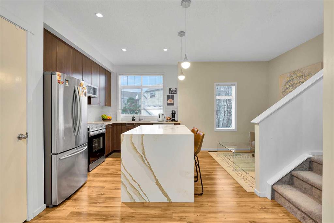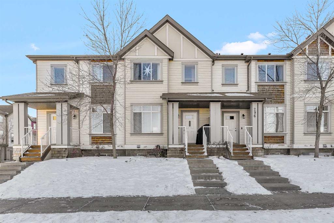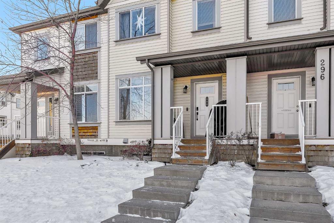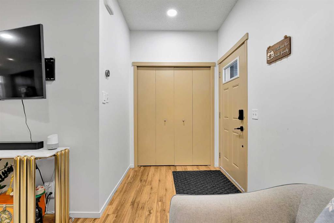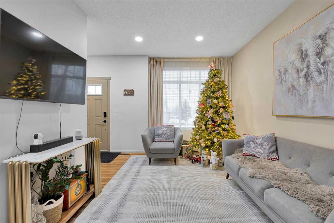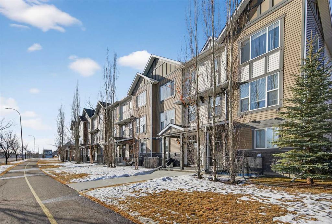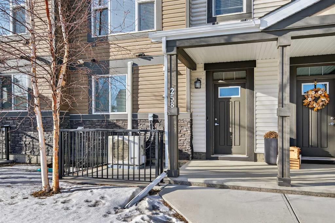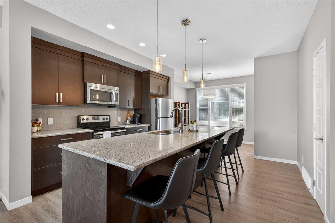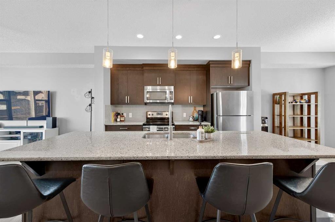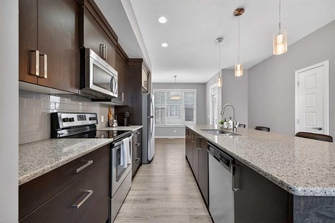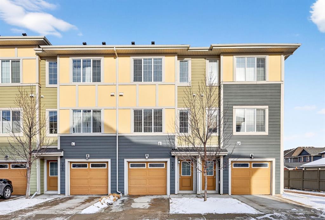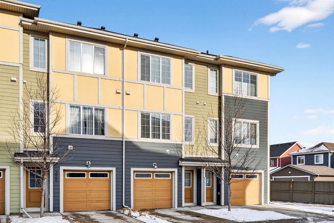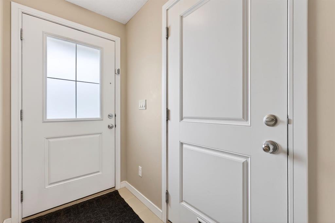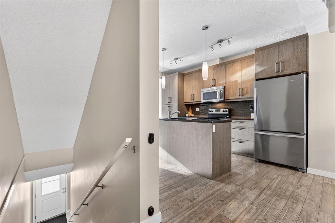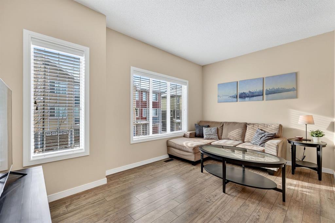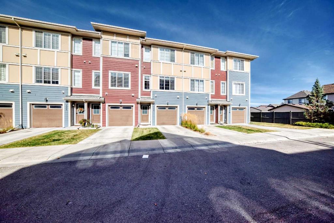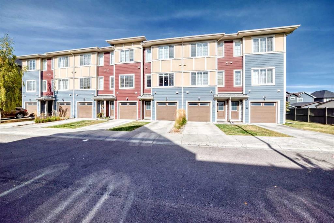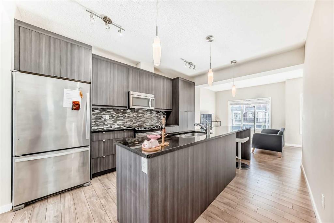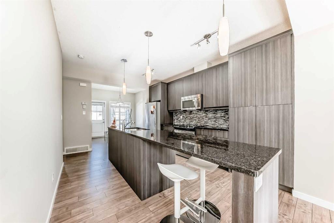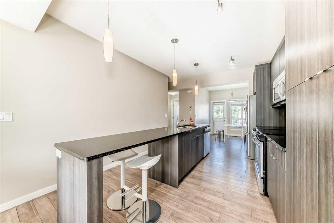93 Copperstone Common SE
Calgary T2Z 5E4
MLS® Number: A2289080
$ 375,000
2
BEDROOMS
2 + 1
BATHROOMS
1,573
SQUARE FEET
2015
YEAR BUILT
This well-designed 3-level townhome truly has it all — space, functionality, and a layout that adapts beautifully to real life. The open main floor is bright and welcoming, featuring a comfortable living area perfect for relaxing or entertaining, stone countertops, stainless steel appliances, a central island for casual meals or gatherings, and a convenient powder room for guests. Upstairs, the primary suite offers a peaceful retreat with a walk-in closet and private 4-piece ensuite, while a second bedroom and full bath provide excellent flexibility for a roommate, child, or guests. The top-floor loft is a standout feature — an ideal space for a home office, family room, workout area, or guest suite, giving you that extra square footage so many townhomes lack. The unfinished basement offers fantastic future potential, already set up with laundry and storage, and ready for your ideas — whether that’s a rec room, home gym, or additional living space. Located in Calgary’s southeast, this home is close to parks, schools, shopping, and everyday amenities, with quick access to Deerfoot Trail, Stoney Trail, and transit, making commuting a breeze. This is a great opportunity for first-time buyers, young families, or anyone looking for a low-maintenance home with room to grow in a well-connected community. Move-in ready today, with the flexibility to make it your own over time — a smart choice in a sought-after location.
| COMMUNITY | Copperfield |
| PROPERTY TYPE | Row/Townhouse |
| BUILDING TYPE | Five Plus |
| STYLE | 3 Storey |
| YEAR BUILT | 2015 |
| SQUARE FOOTAGE | 1,573 |
| BEDROOMS | 2 |
| BATHROOMS | 3.00 |
| BASEMENT | Full |
| AMENITIES | |
| APPLIANCES | Dishwasher, Electric Oven, Microwave Hood Fan, Refrigerator, Washer/Dryer, Window Coverings |
| COOLING | None |
| FIREPLACE | N/A |
| FLOORING | Carpet, Laminate, Tile |
| HEATING | Forced Air |
| LAUNDRY | In Basement |
| LOT FEATURES | Street Lighting |
| PARKING | Stall |
| RESTRICTIONS | Board Approval, Pet Restrictions or Board approval Required |
| ROOF | Asphalt Shingle |
| TITLE | Fee Simple |
| BROKER | Real Broker |
| ROOMS | DIMENSIONS (m) | LEVEL |
|---|---|---|
| Other | 21`3" x 16`6" | Basement |
| Furnace/Utility Room | 13`4" x 7`2" | Basement |
| 2pc Bathroom | 7`4" x 3`5" | Main |
| Foyer | 7`5" x 7`2" | Main |
| Kitchen | 13`4" x 8`3" | Main |
| Living Room | 13`1" x 15`9" | Main |
| 4pc Bathroom | 7`4" x 8`4" | Second |
| 4pc Bathroom | 4`11" x 8`4" | Second |
| Bedroom | 9`11" x 12`1" | Second |
| Bedroom - Primary | 10`11" x 15`10" | Second |
| Loft | 21`2" x 22`7" | Third |

