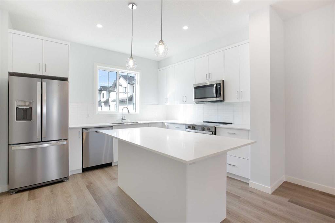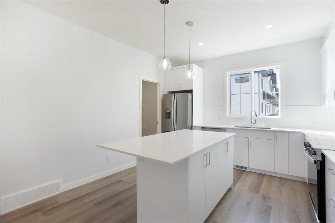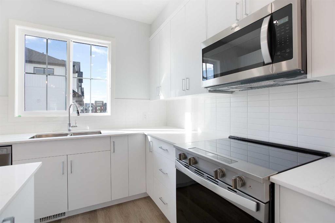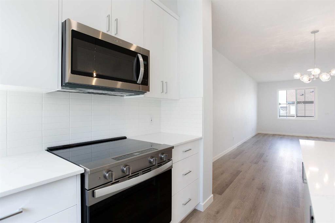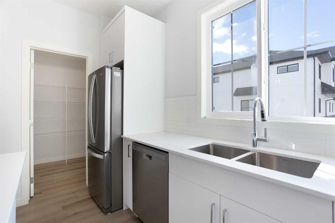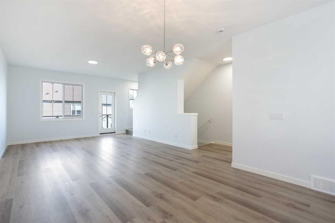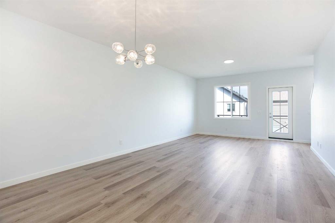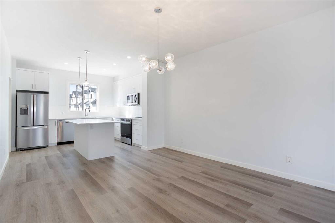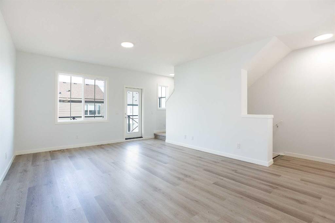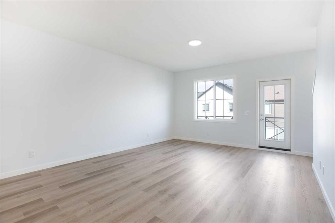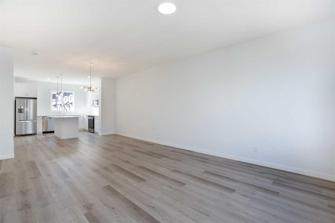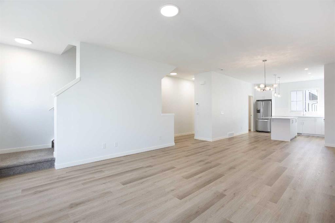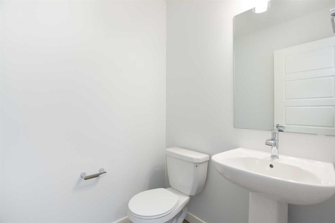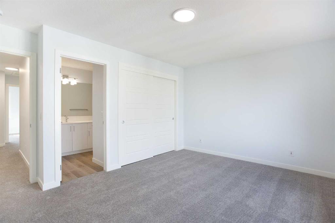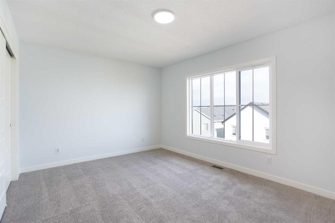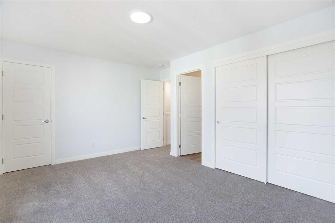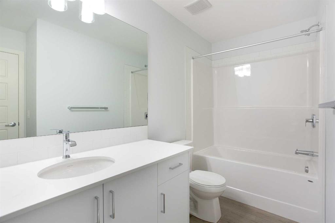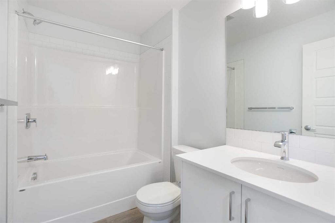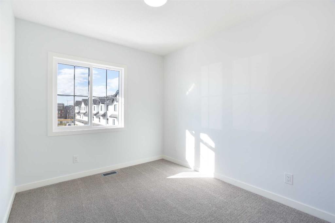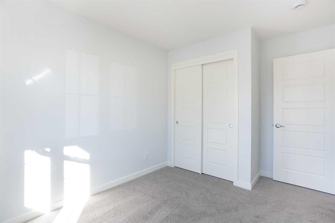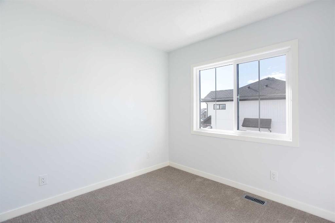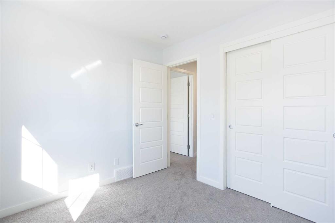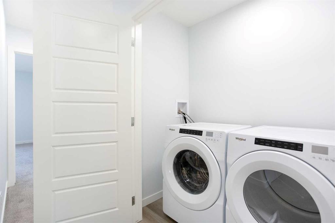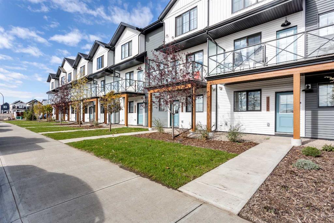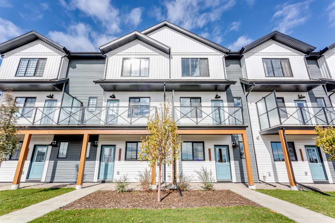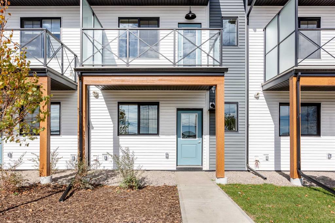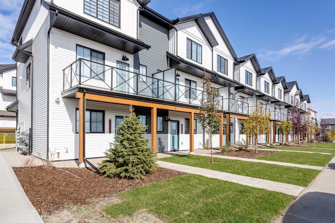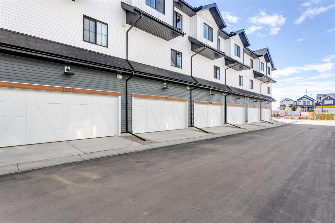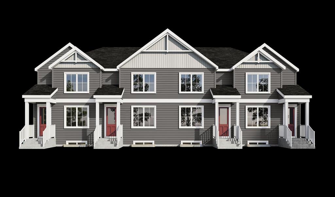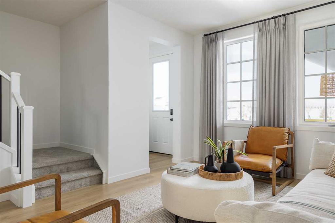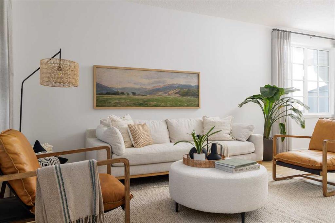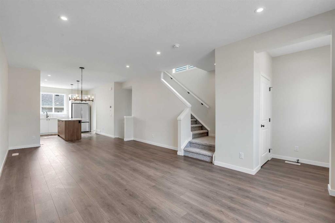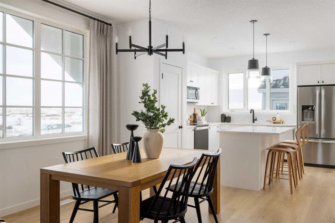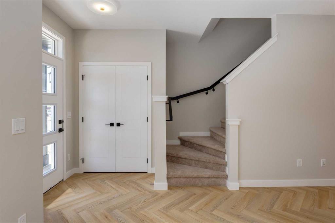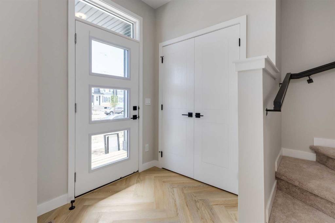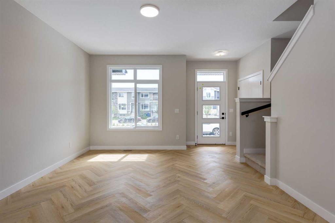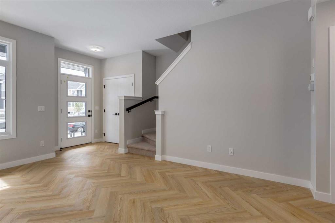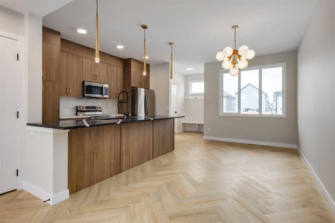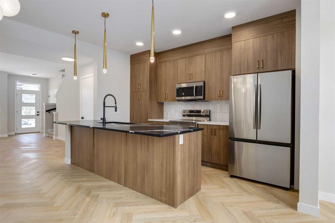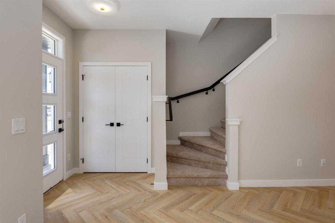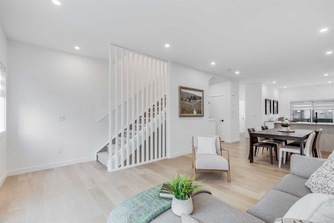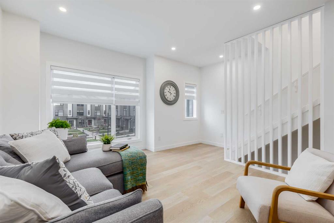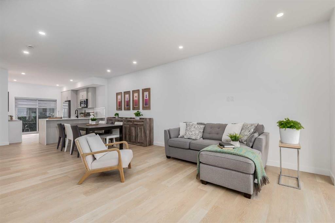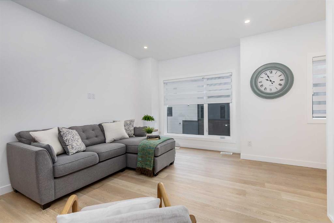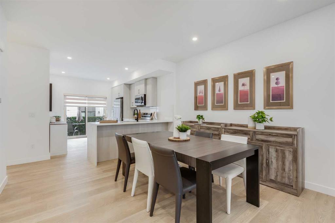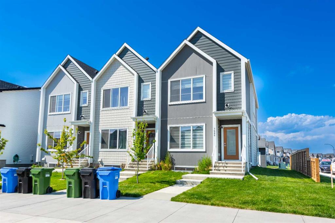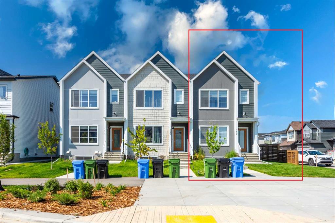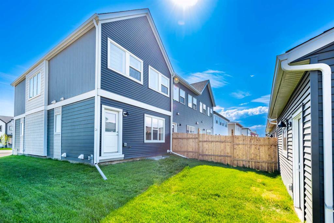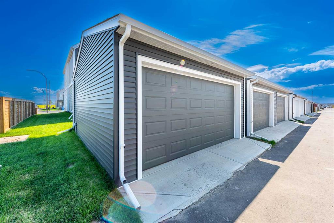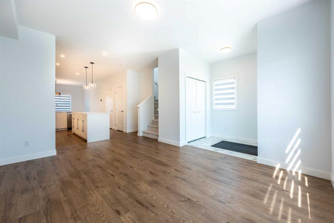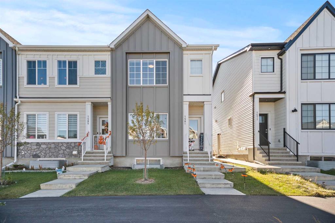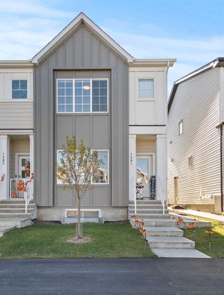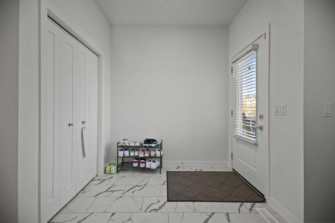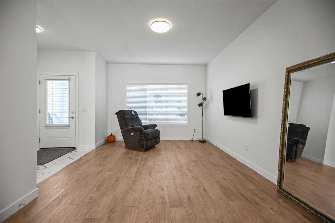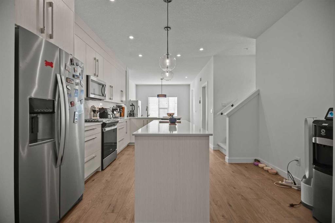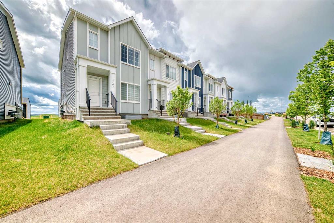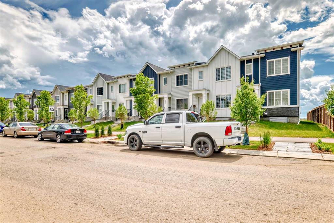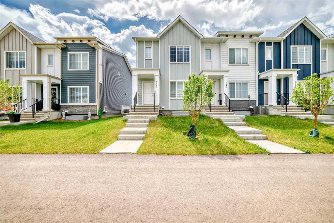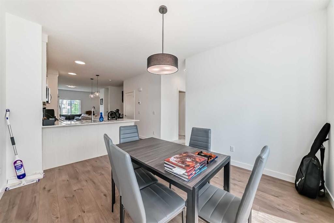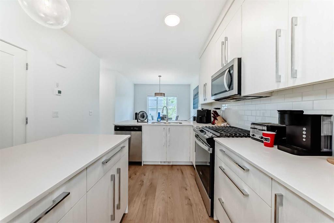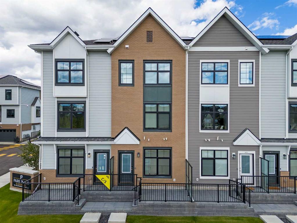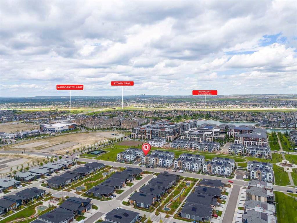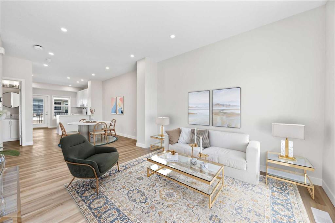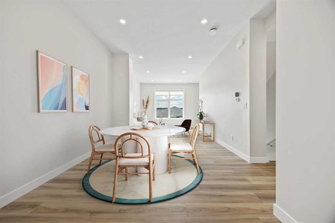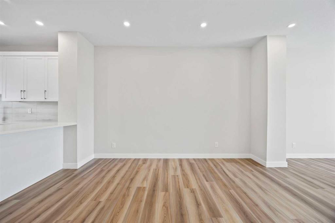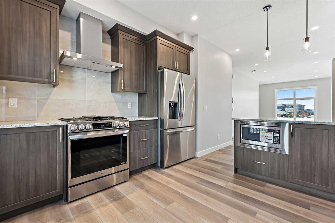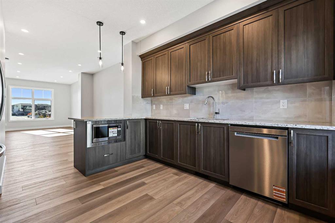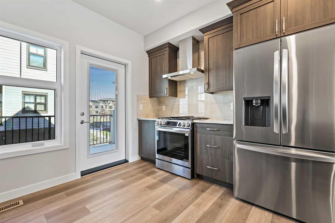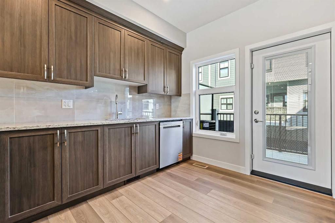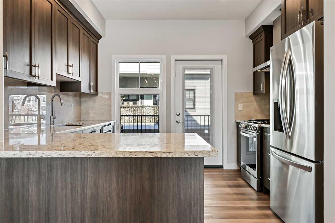115, 1750 Rangeview Drive SE
Calgary T3S 0X3
MLS® Number: A2261672
$ 530,250
3
BEDROOMS
2 + 1
BATHROOMS
1,688
SQUARE FEET
2025
YEAR BUILT
Discover this thoughtfully designed 3-bedroom + Den townhome in the vibrant community of Rangeview, offering nearly 1,700 sq. ft. of modern living space with a fresh, airy palette throughout. Perfectly positioned to face a beautiful morning sun, this home blends comfort with community from the moment you step inside. The open-concept main living space is framed by soaring 9' ceilings and large windows that flood the space with natural light. Durable luxury vinyl plank flooring runs through the kitchen, dining, and living areas, accented by contemporary finishes. The kitchen showcases slab-style cabinetry, quartz countertops, and an inviting eating bar, while the adjacent dining area is ideal for gatherings. Step out onto the upper balcony for a peaceful retreat at any time of day. Upstairs, you’ll find 3 generously sized bedrooms, with a 4th on the main level, providing flexibility for families, guests, or a home office. The primary retreat is a calming haven, while the additional bedrooms share a stylish main bath. Plush carpet with upgraded underlay, quartz counters, chrome fixtures, and tile accents add layers of comfort and quality to every detail. Everyday convenience is built in, with a two-car garage for parking and storage, plus a full-sized laundry set located upstairs for easy access. Living in Rangeview means more than just owning a home—it’s about being part of a community inspired by nature and connection. With a community greenhouse, gardens, playgrounds, and pathways right outside your door, there’s always something to enjoy. Nearby shopping in Mahogany and Seton, the South Health Campus, and quick routes via Deerfoot and Stoney Trail make life both simple and connected. This spacious 4-bedroom townhome offers exceptional value and a lifestyle built around ease, beauty, and belonging. Welcome home to Rangeview.
| COMMUNITY | Rangeview |
| PROPERTY TYPE | Row/Townhouse |
| BUILDING TYPE | Five Plus |
| STYLE | 3 Storey |
| YEAR BUILT | 2025 |
| SQUARE FOOTAGE | 1,688 |
| BEDROOMS | 3 |
| BATHROOMS | 3.00 |
| BASEMENT | None |
| AMENITIES | |
| APPLIANCES | Dishwasher, Dryer, Electric Stove, Microwave, Refrigerator, Washer |
| COOLING | None |
| FIREPLACE | N/A |
| FLOORING | Carpet, Vinyl Plank |
| HEATING | Forced Air |
| LAUNDRY | Upper Level |
| LOT FEATURES | Back Lane, Landscaped, Lawn, Low Maintenance Landscape, Private |
| PARKING | Double Garage Attached |
| RESTRICTIONS | None Known |
| ROOF | Asphalt Shingle |
| TITLE | Fee Simple |
| BROKER | Real Broker |
| ROOMS | DIMENSIONS (m) | LEVEL |
|---|---|---|
| Flex Space | 10`1" x 9`1" | Lower |
| Kitchen | 12`4" x 10`1" | Main |
| Dining Room | 14`2" x 12`4" | Main |
| Living Room | 14`0" x 12`9" | Main |
| 2pc Bathroom | 0`0" x 0`0" | Main |
| 4pc Bathroom | Upper | |
| 4pc Ensuite bath | Upper | |
| Bedroom - Primary | 14`7" x 10`10" | Upper |
| Bedroom | 12`5" x 8`7" | Upper |
| Bedroom | 9`3" x 9`1" | Upper |

